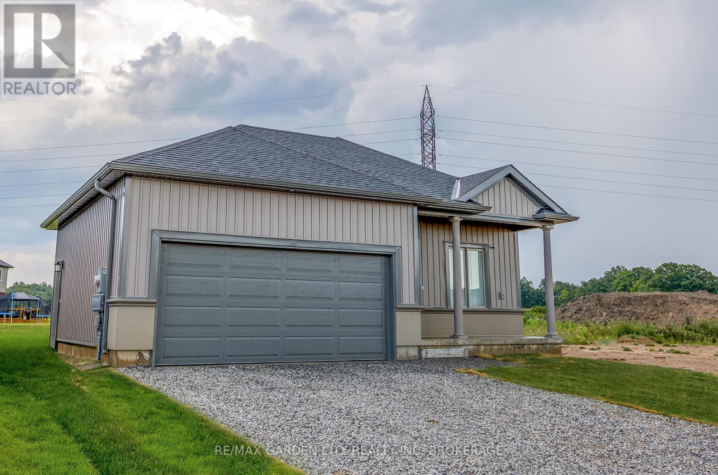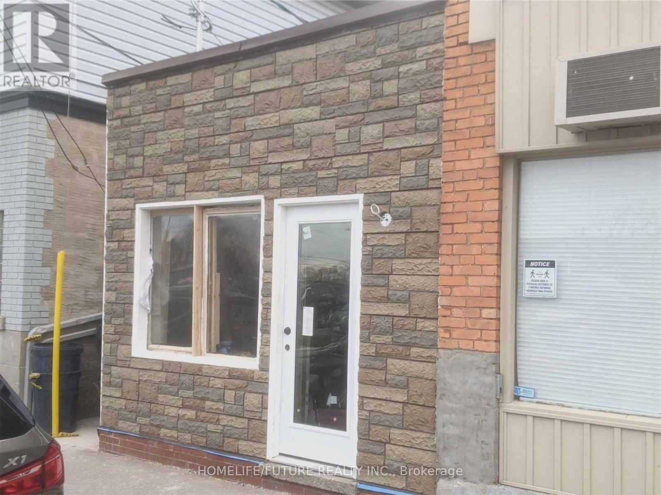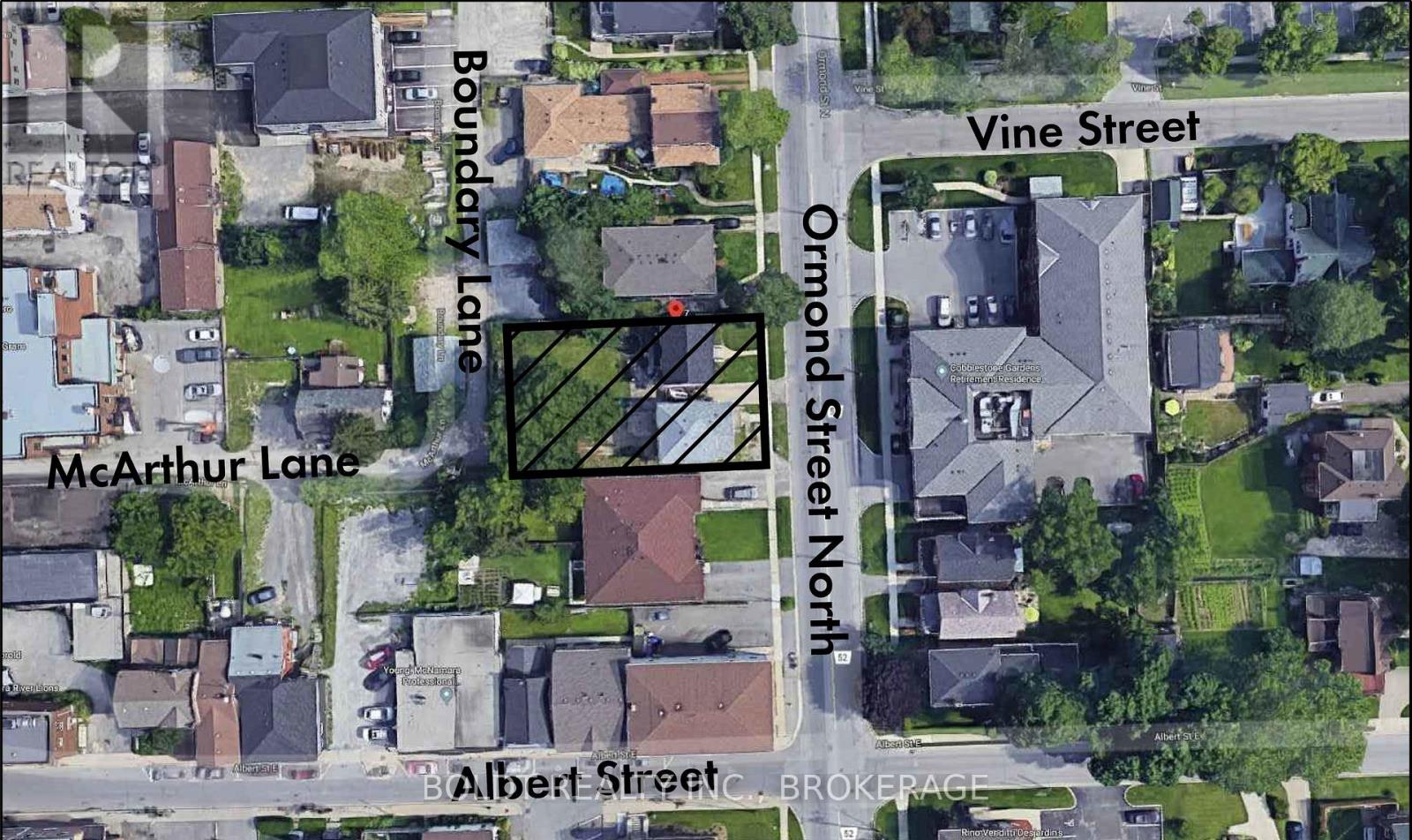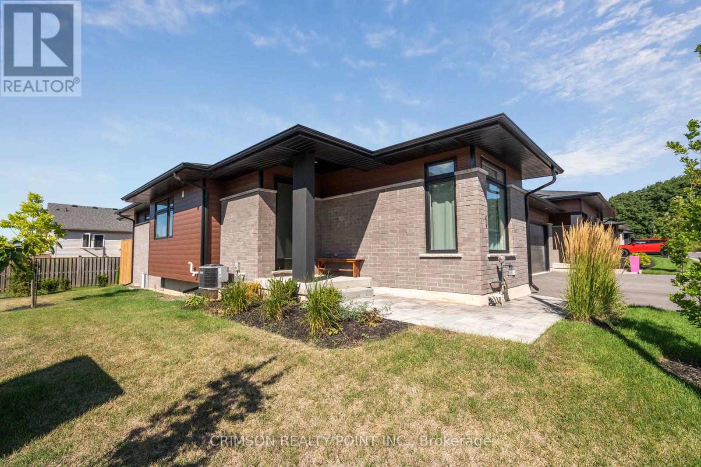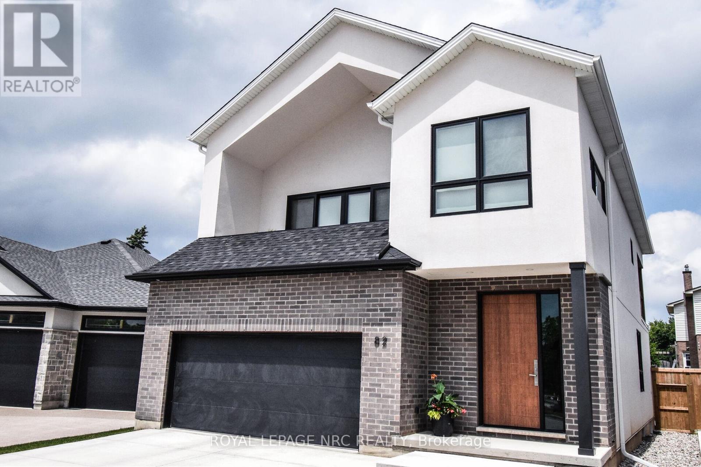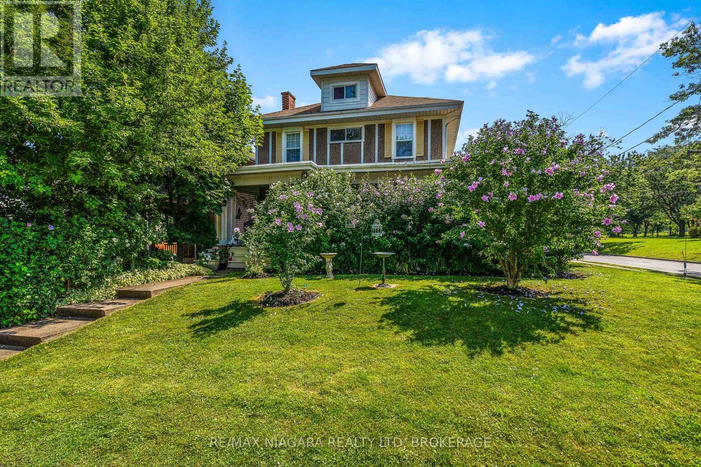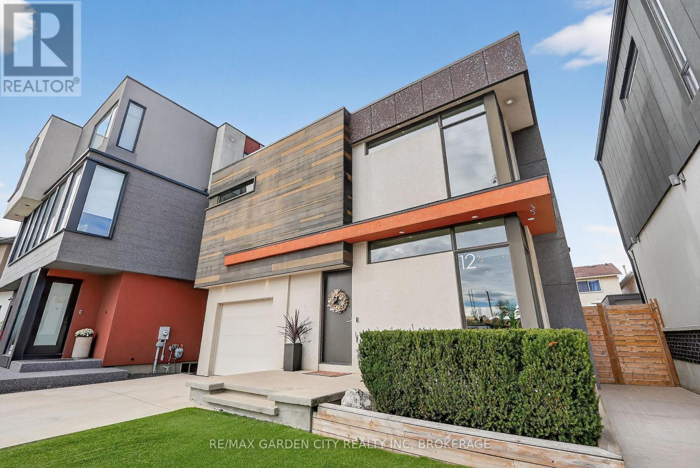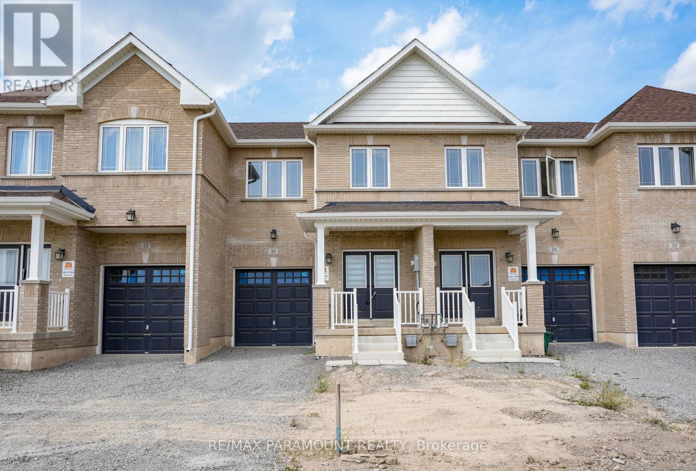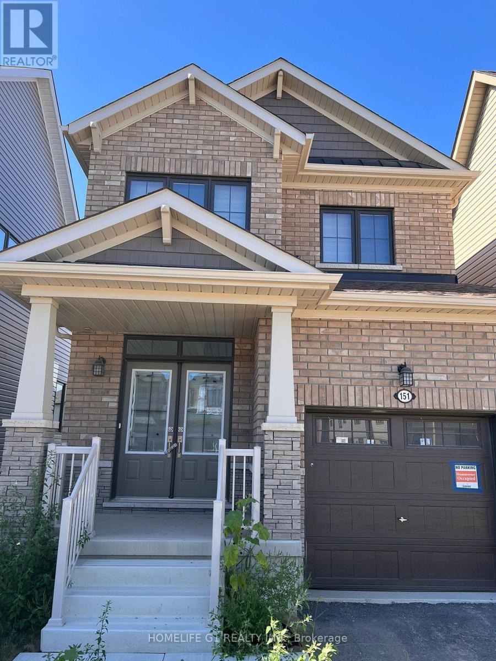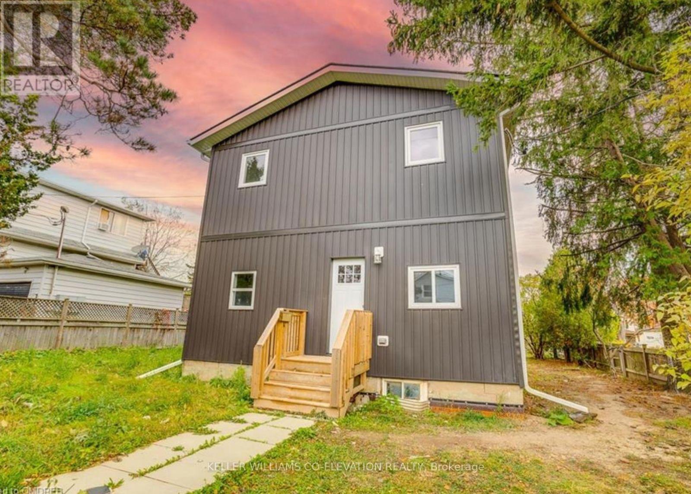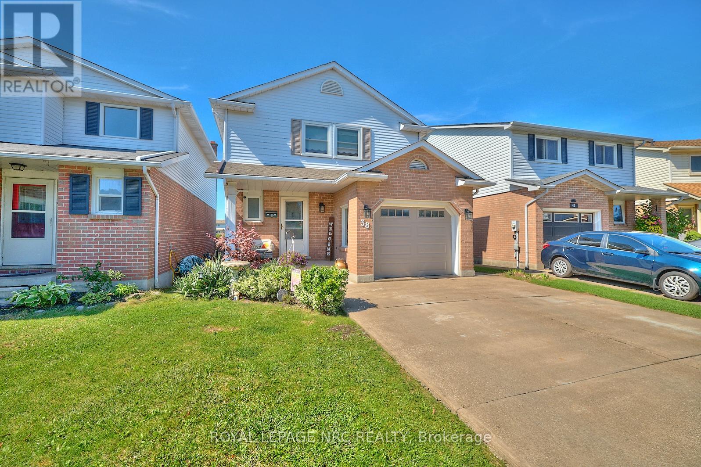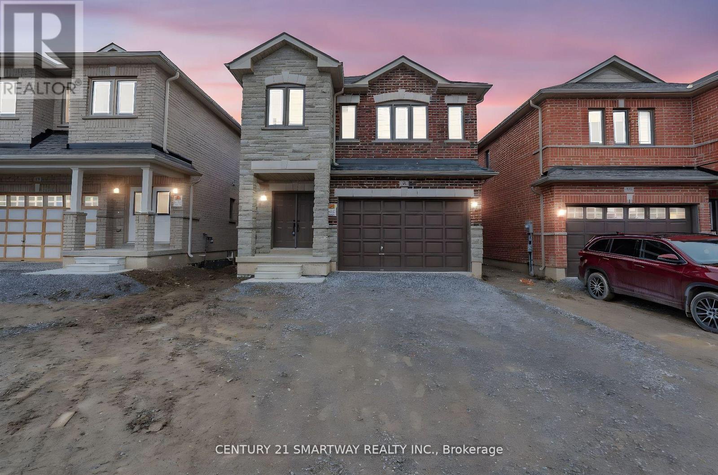Lower – 34 Bounty Avenue
Thorold, Ontario
Welcome home to this attractive new construction 1 bedroom,1bathroom lower rental unit, located at 34 Bounty Avenue in Thorold. This home is a harmonious blend of comfort, convenience, and contemporary design, with a striking open concept floor plan that seamlessly connects living, dining, and kitchen areas, creating a peaceful, inviting atmosphere, This large kitchen will be a joy for the Chief in the family, preparing culinary delights in this kitchen, while staying connected to family or your favourite entertainment. The bright large bedroom offers plenty of storage, this unit also provides an exclusive exclusive in-suite laundry as well as outdoor driveway parking space for 1, possibly 2 cars(depending on vehicle size). Embrace urban convenience and tranquil living, situated in the sought-after Rolling Meadows community of Thorold. The Central location, close to the greatest amenities the area has to offer; the convenience of restaurants, wineries, shopping, golf courses, hiking/cycling trails, Lake Gibson, Welland Canal, local transit, Pen Centre, 406 & QEW. Whether you’re commuting to work or exploring your new neighbourhood, everything you need is just moments away. RENT: $1550.00+utilities,(this is a lower unit). Possession Available; November 1st. This unit has so much to offer, do not delay, this suite is waiting for you….Schedule a showing today! (id:61215)
17 Albert Street W
Thorold, Ontario
The Perfect Commercial Space In Downtown Thorold. This Unit Comes With Pot Lights, A/C, 4Only).Utilities Except For Hydro. Zoned For Many Uses and Is A Perfect Location For Service Oriented Piece Washroom, One Room With Closet. Street Parking Is Available. The Rent Includes TMI. Tenant Is Responsible For Snow Removal (In Front Of The Store Businesses Such As Hair Salon, Medical Offices, Spa, Dance Studio, Retail, And Much More. (id:61215)
7-9 Ormond Street N
Thorold, Ontario
Attention Investors, Developers & Builder’s! A fantastic opportunity awaits with this prime vacant land located at 7 & 9 Ormond St North, right in the heart of Thorold’s downtown core. This site is poised for a proposed 12-unit multi-residential building, offering significant potential for residential development. The property’s desirable location provides convenient access to all essential amenities, public transit, Brock University, and major highways including 58, 406, and QEW. Architectural drawings, feasibility study, environmental, geotechnical reports have all been conducted, providing peace of mind for development planning. Drawings for assisted living concept available as well. This is an excellent investment for those looking to capitalize on a growing community and a high-demand area for housing. Don’t miss out on this incredible opportunity to shape the future of Thorold’s downtown! (id:61215)
1 – 300 Richmond Street
Thorold, Ontario
Amazing opportunity, Welcome to this beautiful 2 bedrooms 2 full bathroom, main floor laundry end unit luxury bungalow townhouse located in Serene Richmond Woods in Thorold. Enjoy your summer days lounging in your private rear covered deck. This open and bright home is located in a prime location close to entertainments and easy highway access, perfect for time home buyers or down sizing with a low maintenance fee! Full basement offers an open space, an opportunity to the buyers to design their own space and unleash your creativity, lots of possibilities! (id:61215)
82 Ivy Crescent
Thorold, Ontario
Welcome to this one-of-a-kind, 3 bed plus den area masterpiece, custom designed to impress and perfect for entertaining. As you step onto the second level, you’ll be greeted by the expansive living. dining and kitchen area featuring cathedral ceilings adorned with many pot lights to create the perfect ambiance along with contemporary high styled gas fireplace. The highlight of this level is the kitchen, where you’ll find modern high end cabinetry and sleek finishes with quartz counters and backsplashes and a spacious well laid out pantry. Stainless steel appliances including Fridge, Stove, speed oven/microwave combo, and cabinet covered dishwasher are all included. Off the dining area is the much sought after massive covered deck, perfect for alfresco dining and outdoors living as you enjoy the Latham fibreglass salt System inground pool with Coverstar Automatic Safety cover, Hayward Variable speed pump and Jandy 400,000 BTU pump. The three main bedrooms are conveniently located on the main level along with a main floor laundry and includes front end loader washer and dryer. The beautiful primary bedroom has an ensuite built with a separate oversized glass and tile shower, freestanding tub, double sink, private toilet room, and walk-in closet. The primary bedroom also boasts a private walkout to the pool area, offering seamless access to your very own backyard oasis. Other outstanding features include Engineered hardwood floors in all main areas and quality ceramics in two of the 3 bathrooms. Automatic remote operated blinds in great room/kitchen areas. Over sized 2 car garage with electronic garage door opener. Additionally the basement is framed for two additional bedrooms a rec room, with the added benefit of a rough in for kitchen and 4rth bath, making it ideal for inlaw living. Fully fenced lot. Well located in prime location with convenient highway access. Truly an rare opportunity to own a beautiful one of a kind home! Contact us today to schedule a viewing. (id:61215)
2 Carleton Street N
Thorold, Ontario
One-of-a-Kind Character Home with Unmatched Privacy! Welcome to this unique 2,300 square-foot character home, a hidden gem offering unparalleled privacy and a blend of timeless charm and modern convenience. Nestled on a serene and secluded lot, this home is perfect for those seeking a tranquil retreat without compromising on space and style. Surrounded by lush greenery, this home offers a peaceful haven away from the hustle and bustle. Enjoy your morning coffee or evening sunsets on the spacious wrap-around porch, perfect for relaxing or entertaining guests. The expansive dining room and living room provide ample space for family gatherings and special occasions, featuring elegant details that highlight the home’s character. A thoughtfully designed addition at the back of the house enhances the living space while maintaining the home’s unique charm. With a private entrance through the garage, the fully-equipped basement apartment is ideal for guests, in-laws, or rental income potential. This one-of-a-kind home combines historic character with modern amenities, offering a truly unique living experience. Seize the opportunity while you can! (id:61215)
12 1/2 Beamer Court
Thorold, Ontario
Welcome to a modern retreat tucked away in one of Thorold’s most private cul-de-sacs. Built in 2016, this stylish 2-storey home offers over 2,300 sq. ft. of finished living space designed with both comfort and sophistication in mind. The main floor features soaring 9 ft. ceilings and open-concept living enhanced by wide-plank hardwood floors, pot lighting, and expansive floor-to-ceiling windows overlooking the private, no-maintenance front and backyard. At its heart is a chef-inspired kitchen with granite counters, a large centre island, sleek European-style soft-close cabinetry, and built-in appliances. The island doubles as a prep station and gathering spot, blending function with style. A striking floating staircase with frameless glass serves as a bold architectural centerpiece. Added conveniences include a 2-piece powder room, direct garage access with extra closets, and a rear walkout to the yard. Upstairs, the primary suite is a true retreat with a spa-like ensuite featuring a freestanding soaking tub framed by a dramatic tile wall, glass-enclosed rain shower with river rock base, and a double vanity with vessel sinks. A discreet transom window fills the space with natural light while preserving privacy. The expansive walk-in closet offers boutique-style organization with built-ins and shelving. Two additional bedrooms feature sleek modern transom windows, one with a cozy layout, the other with a dramatic corner glass feature and double closets. A second full bath with a double vanity, floating storage, and incorporated laundry adds function and ease. The finished lower level extends your living space with a versatile recreation room, pot lighting, and a third full bathroom with a walk-in shower, stone base, and modern vanity. Perfectly blending modern architecture, luxury finishes, and everyday practicality, this home is ideally located with close proximity to Brock University, easy highway access, and nestled in one of Thorolds most desirable locations. (id:61215)
40 Bruton Street
Thorold, Ontario
Welcome to 40 Bruton Street, a modern 3-bedroom, 2.5-bath townhouse nestled in the vibrant heart of Thorold. Just minutes from Brock University and downtown St. Catharines, this nearly new home offers the perfect blend of comfort, convenience, and location. The bright and open main floor features a stylish kitchen, spacious living area, and a convenient 2-piece bathperfect for entertaining or everyday living. Upstairs, you’ll find three generously sized bedrooms, including a primary suite with an ensuite bath, plus an additional full bathroom.Enjoy the ease of access to Highway 406 and the QEW, making commuting a breeze. Local parks, schools, and public transit are all nearby, and you’re just a short drive from major shopping centres, dining options, and recreational spots like the Welland Canal and Niagara Falls. Whether you’re a student, young family, or professional, this home puts you close to everything you need.Book your private showing today and experience life in one of Niagaras most convenient and growing communities! (id:61215)
151 Velvet Way
Thorold, Ontario
Welcome to this brand new 3-bedroom, 3-bathroom detached home located just minutes from Brock University. Featuring a modern open-concept layout, the main floor boasts stained hardwood flooring, a gorgeous, stained staircase, and a stylish kitchen complete with brand new stainless-steel appliances. Enjoy the convenience of main-floor laundry, spacious bedrooms, and thoughtfully designed living areas perfect for families or professionals. Located in a sought-after neighborhood close to schools, parks, golf clubs, outdoor recreation, and the scenic Niagara wine country. Quick access to Hwy 406 and the QEW makes commuting a breeze. (id:61215)
1 – 50 Martin Street
Thorold, Ontario
Discover the charm of 50 Martin Road, a beautifully renovated home in downtown Thorold. Available for lease is a stunning 2-bedroom, 1-bathroom apartment, perfect for professionals, small families, or students. This unit features modern finishes and a soothing contemporary colour palette. Located in a vibrant community, you’ll have easy access to parks, Brock University, schools, and a variety of local attractions, including shops, restaurants, bakeries, and salons. Commuting is easy with quick access to Hwy 406 & QEW. Some utilities are separately metered. For those not, 50% of utilities to be paid by Tenant. (id:61215)
38 Culligan Crescent
Thorold, Ontario
Move-In Ready Home with Pool in Sought-After Confederation Heights! Don’t miss this updated turnkey home tucked away on a quiet crescent in the desirable Confederation Heights just steps from South Park! Enjoy your own backyard oasis with a sparkling 12′ x 24′ inground pool and a fully fenced, private yard perfect for relaxing or entertaining. Inside, you’ll find 3 large bedrooms, 2.5 bathrooms, and a bright finished basement with family room and large windows and a full 3-piece and an option for a 4th bedroom or home office. The attached single-car garage adds convenience, and major updates give peace of mind: new furnace & A/C (2024), roof (2017), windows & patio door (2019), and garage door (2018).This home has it all location, upgrades, and lifestyle. Act fast homes in this area don’t last long! Schedule your private showing today. (id:61215)
26 Huntsworth Avenue
Thorold, Ontario
Welcome to this brand new, never-lived-in, upgraded 4-bedroom, 4-bathroom home located in a highly sought-after neighborhood in Thorold.With over 2,400 sq ft of beautifully designed living space, this open-concept home features upgraded hardwood flooring throughout the main floor, a modern kitchen with quartz countertops, a stylish backsplash, brand new stainless steel appliances, and a bright breakfast area with a walk-out to the backyard. Enjoy upgraded high-end blinds and light fixtures throughout the home, along with a striking oak staircase that leads to the second level. Upstairs, you’ll fInd four spacious bedrooms, including a primary suite with a walk-in closet and elegant 4-piece ensuite, plus a third bedroom with its own private 3-piece ensuite, perfect for a large family. Ideally located just minutes from schools, grocery stores, and a community centre, this home also offers quick access to Brock University and Hwy 406 (just 5 minutes away), and is only 15 minutes from Niagara Falls. This move-in-ready property combines modern luxury with everyday convenience ,book your private showing today! (id:61215)

