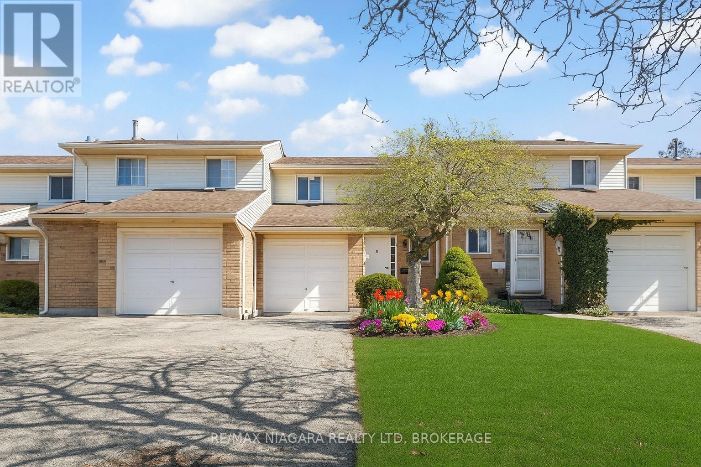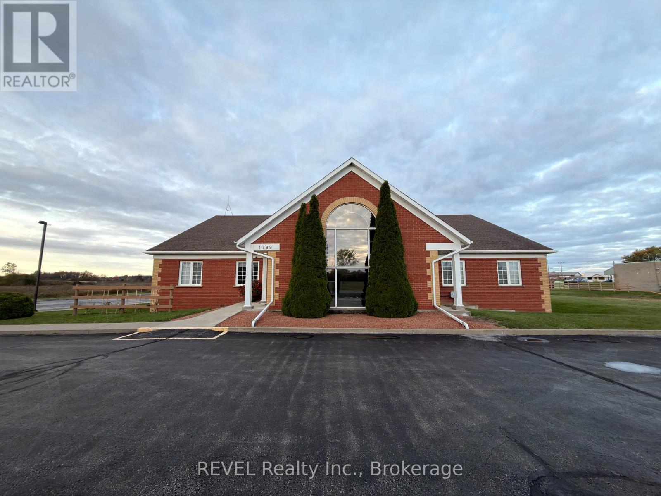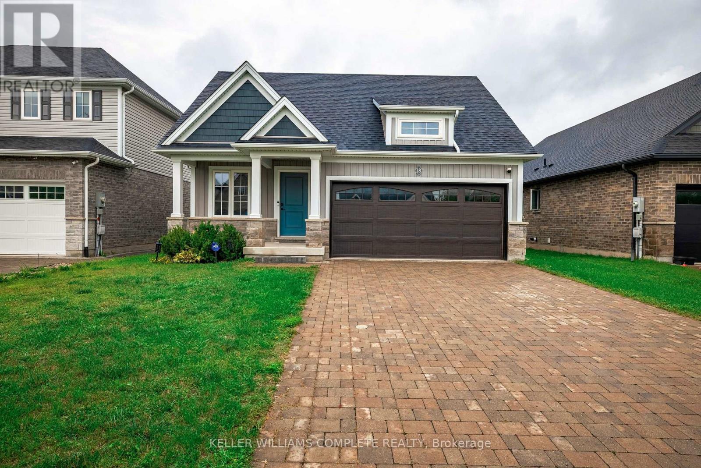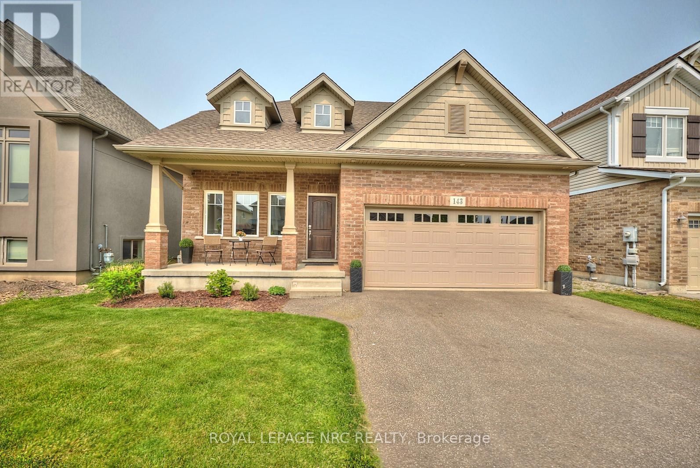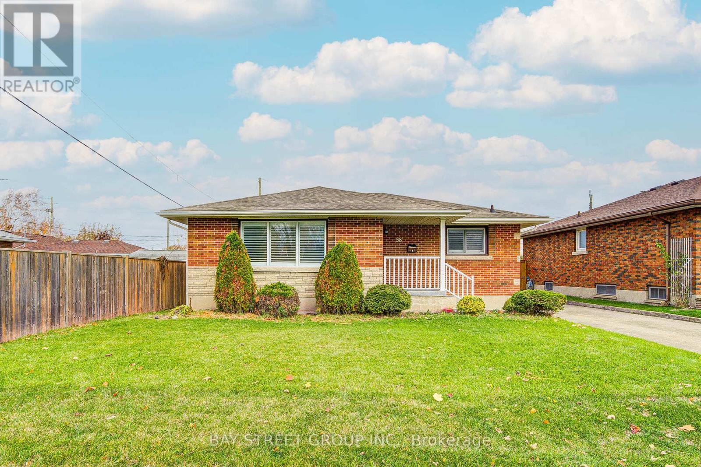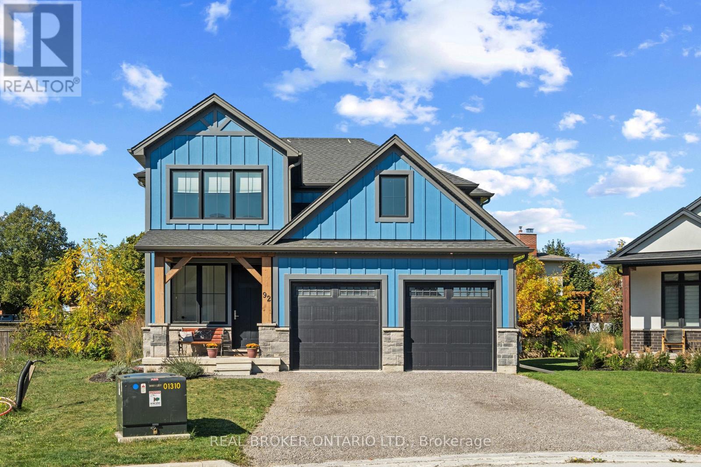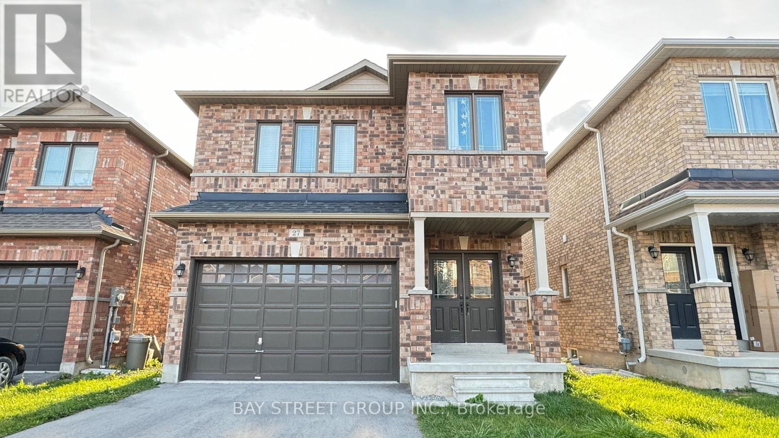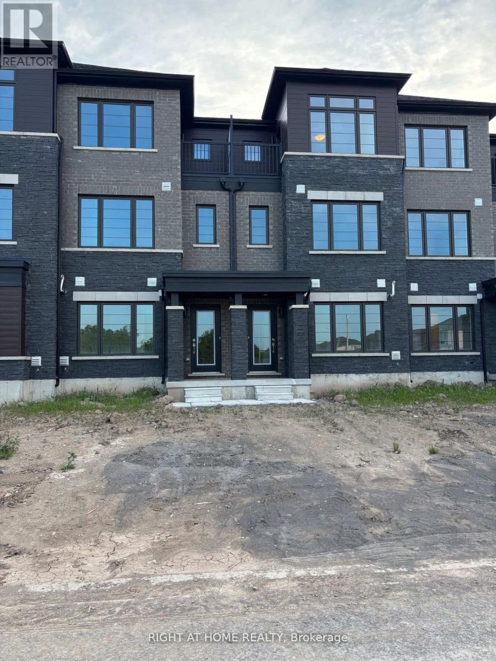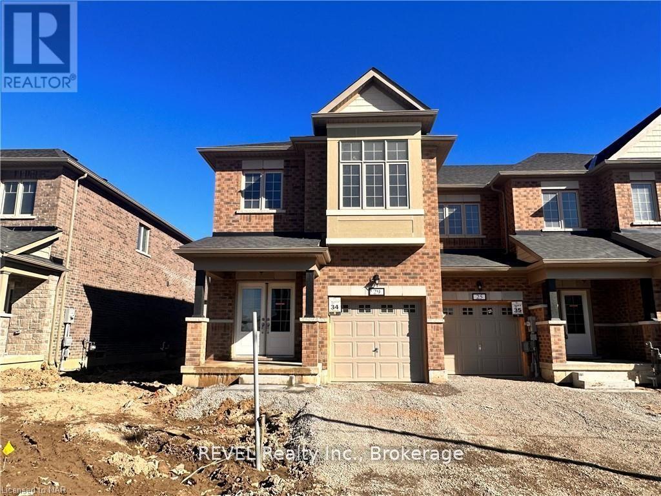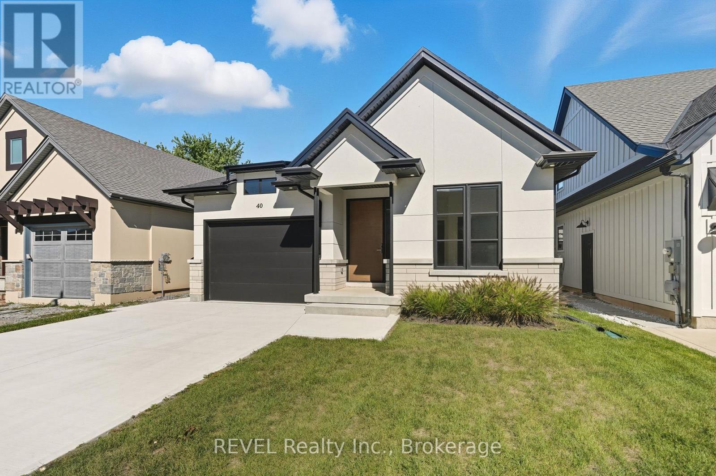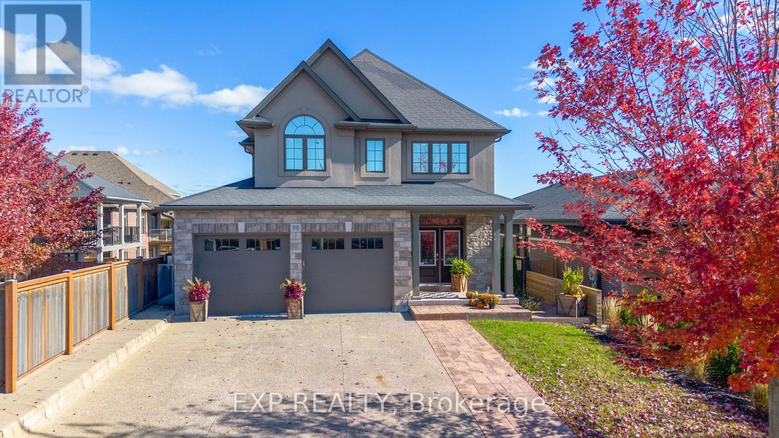15 Tucker Street
Thorold, Ontario
Detached Bungalow **** 3 Bedrooms, and 2 full Bathrooms **** Just Painted, including all Doors and Trims.**** 2 car Garage and 2 Car Driveway. SIDE ENTRANCE TO GARAGE FOR A POTENTIAL BASEMENT APARTMENT.**** 1150 sf of Unfinished Basement awaits your Creative mind for a Beautiful Recreation Room. House also listed for Lease. (id:61215)
18 Julie Drive
Thorold, Ontario
This fully renovated, licensed student rental is perfect for investors or families looking for value and a move-in-ready home in a convenient location. Just a quick 5-minute bus ride to Brock University with easy access to multiple routes (321, 324, 332), this property also puts you close to Big Red Market for fresh produce, quality meats, and delicious prepared foods .The home features three spacious bedrooms upstairs, plus a versatile basement room with an egress window that can serve as a fourth bedroom or family room. With three bathrooms – a 3-piece on the second floor, a 2-piece on the main floor, and a 2-piece with a shower in the basement – there’s ample space for everyone. Renovated in 2014 with updated flooring, windows, kitchen, and bathrooms, additional upgrades include AC (2015), a new roof (2022), and fresh paint (December 2024). Complete with a garage and driveway parking, this move-in-ready property offers both functionality and comfort at a highly competitive price. With the recently added virtual staging, you can easily envision how each space can be transformed into a warm, inviting, and stylish home – the possibilities are endless. Don’t miss this rare opportunity to own a property in Thorold that combines quality, location, and affordability. Some photos are virtually staged. (id:61215)
9 – 1789 Merrittville Highway
Thorold, Ontario
Approx. 1,169 sq. ft. open office space available in a very well-maintained professional office building. Unit is on lower level – building is equipped with an elevator. Common use of kitchen and washrooms included. This property is located right near the corner of Highway 20 and Merrittville Highway with very quick and easy access to Highway 406. Plenty of on-site paved parking. Pylon signage can be negotiable. Rent is plus HST and Internet. (id:61215)
18 Secord Street
Thorold, Ontario
Welcome to 18 Secord Street in Thorold’s desirable Merritt Meadows community. This 1,406 sq. ft. Rinaldi built bungalow features 2 bedrooms and 1 full bathroom and 1 part bathroom on the main floor, including a master bedroom with walk-in closet and ensuite, along with main floor laundry for added convenience. The open-concept design showcases vaulted ceilings, a quartz island kitchen with upgraded cabinetry, and a bright living/dining area with walkout to a covered deck and fenced yard. The fully finished basement offers 3 additional bedrooms, a spacious rec room, and a 3-piece bathroom which gives this bungalow over2800 square feet of living space. With its stone façade, double garage, interlocking driveway, and covered front porch, this home combines curb appeal, comfort, and location. Just minutes to Brock University,Niagara College, shopping, trails, and Niagara Falls. (id:61215)
143 Tuliptree Road
Thorold, Ontario
Welcome to 143 Tuliptree Road! This attractive two-storey home boasts a double attached garage and a generous driveway, offering four parking spots in total. Lets explore! As we step inside, we see the formal dining room to the left; a perfect spot to host dinner parties and enjoy time with family and friends. The kitchen features a large island with seating, stainless steel appliances, and a pantry for extra storage. From the kitchen, we step into the living room, where 9 foot ceilings and large windows create an airy, welcoming space. Double doors lead to the spacious backyard, ideal for outdoor gatherings. NO REAR NEIGHBOURS!! A wonderful bonus of this home is the main-floor primary bedroom, large and bright, complete with a 4-piece ensuite for added comfort and what a convenience! You will also find a 2-piece powder room on this level for guests. Lets head upstairs! At the top, a generous loft/landing awaits you. This level features two good-sized bedrooms, one of which offers ensuite privilege to the 4-piece bathroom that serves the upper level. Please notice the attractive engineered hardwood flooring on the. main floor and second level! Lets head down to the basement; a fully finished space with so much to offer. Here, you will find two more good-sized bedrooms, a home office, a second kitchen, a storage room, a utility room, and a spacious recreation room, perfect for family fun or relaxation. The basement flooring consists of high quality vinyl. The entire house has been repainted, with the exception of the primary bedroom. This home is ideal for multi-generational living! Located close to Brock University with quick and easy highway access, its a fantastic choice for a family home, a commuter’s home, or an investment property. (id:61215)
58 Broderick Avenue
Thorold, Ontario
Welcom to 58 Broderick Ave, a solid all-brick bungalow nestled in one of Niagara’s most sought-after neighbourhoods just off St. Davids Rd. Whether you’re an investor or a homeowner, this property presents an excellent opportunity in one of Niagara’s most desirable areas. This well-built home features strong bones and timeless charm, offering 1,100 sq. ft. of functional living space on the main floor. Inside, you’ll find three bright bedrooms, a spacious living area with elegant crown moulding, custom California shutters, and beautiful original hardwood floors throughout. The kitchen offers quality cabinetry paired with premium granite countertops, blending durability with classic style. A separate side entrance leads to the fully finished lower level (completed in 2022), featuring two additional bedrooms, a second kitchen, and an extra office/storage room – perfect for extended family living, an in-law suite, or future rental potential. The electrical system was upgraded in 2022 to 200 Amp and recently inspected by a certified electrician (proof of inspection available). Outside, the home offers a detached garage, a fully fenced yard, and a concrete patio with a covered area – perfect for summer barbecues and gatherings. The concrete driveway provides ample parking, and the street itself underwent a complete rebuild in the summer of 2024, including new curbs, sidewalks, sewers, and asphalt. Located just 4 minutes to Brock University, The Pen Centre, and major shopping and groceries, and only 3 minutes to Highway 406, this home combines comfort, convenience, and long-term value. Lovingly maintained over the years, it offers a solid foundation ready for your personal touch. Don’t miss this opportunity – schedule your private showing today! (id:61215)
92 Ivy Crescent
Thorold, Ontario
Modern Elegance Meets Everyday Comfort. Discover this stunning 2,103 sq. ft. custom-built two-storey home, showcasing exceptional design and attention to detail throughout. From its inviting curb appeal to its bright, open interior, every feature has been thoughtfully crafted for modern living.The main floor offers 9-foot ceilings, an open-concept layout perfect for entertaining, and a chef-inspired kitchen with quartz countertops, stainless steel appliances, and a generous island. The living room features a cozy gas fireplace, while the adjoining library or reading nook provides the perfect place to unwind. Upstairs, you’ll find three spacious bedrooms, including a luxurious primary suite with a walk-through closet and sleek 3-piece ensuite, plus the convenience of second-floor laundry. The finished basement adds even more space with a large recreation room, fourth bedroom, and rough-in for an additional bathroom. Set down the road from a beautiful park, this home offers style, comfort, and location – the perfect blend for today’s modern family. ** This is a linked property.** (id:61215)
27 Palace Street
Thorold, Ontario
Beautiful, Entire detached home with 2,450 square feet is now available for lease! This spacious property features 4 bedrooms and 3.5 baths. The open-concept main floor includes a large living/dining room with hardwood floors, a bright kitchen/breakfast area, and convenient inside entry from the garage. The laundry room is also located on the first floor. Designed to accommodate your entire family, the master bedroom includes a 4-piece ensuite and a generous walk-in closet. The second master bedroom has its own 3-piece bathroom. The remaining two bedrooms share the third bathroom. Looking for AAA Tenants, need application form, job letter, paystubs, reference and full credit report. (id:61215)
52 Lilac Lane
Thorold, Ontario
Available Immediately, Limited Edition Floorplan, Over 1460 sqft 3 bed 3 bath Freehold Townhouse. Amazing exterior Design . Close to All major Stores, Walmart, canadian Tire, dollarama, Restaurants, and Seaway Mall is 10 min drive. 2 min to highway 406. 13 min to Brock university, 10 min to Niagara College (id:61215)
29 Sapphire Way
Thorold, Ontario
WELCOME TO 29 SAPPHIRE WAY THOROLD!!!! End-unit townhouse for rent in the City of Thorold. The main level features a half-bath powder room, a combined kitchen and dining area, as well as a spacious living space. Upstairs, you’ll find three bedrooms and two bathrooms, with the master bedroom boasting a walk-in closet and ensuite. Located in the Rolling Meadows neighbourhood, this property is strategically positioned for easy access to amenities and is just a brief 10-minute drive to Brock University and Niagara College Niagara-on-the-Lake campus or a convenient 15-minute drive to the Welland Niagara College campus. (id:61215)
40 Ivy Crescent
Thorold, Ontario
Welcome to this stunning custom-built bungalow in Thorold, designed with style, function, and comfort in mind. The open-concept layout highlights a chefs kitchen with custom cabinetry, painted glass backsplash, a striking quartz double waterfall island, and brand-new stainless steel appliances. An additional espresso bar with wine fridge off the dining area adds the perfect touch for entertaining. The bright living room features a sleek linear gas fireplace and oversized double patio doors (9×8) that flood the space with natural light and lead to a 16×12 wooden deck complete with privacy screening. The main floor offers two bedrooms, including a primary suite with a walk-in closet and a spa-like ensuite boasting a custom double vanity and large glass walk-in shower. A main 4-pc bathroom, mud/laundry room, and Italian tile with engineered hardwood flooring complete this level.The fully finished lower level expands your living space with two additional bedrooms with egress windows, a 3-pc bathroom, and a large recreation area, all finished with durable vinyl flooring. Additional features include battery-powered window coverings on the main floor, an attached single-car garage, and a double-wide driveway. Set in a prime location close to shopping, amenities, and with easy highway access, this home is within walking distance to scenic trails and Lake Gibson Conservation Park. A true blend of modern design and everyday convenience, move in and enjoy! (id:61215)
90 Days Avenue
Thorold, Ontario
Welcome to 90 Days Avenue, a beautiful home perfectly situated in a family-friendly Thorold neighbourhood. This spacious property offers a fantastic layout designed for both comfort and functionality. The open-concept main floor is ideal for everyday living and entertaining, featuring bright and inviting spaces that flow seamlessly from room to room. Upstairs, you’ll find large bedrooms offering plenty of space for the whole family. Enjoy the outdoors with a walkout basement that opens to a lush, green backyard, and an upper deck that provides the perfect spot to relax in privacy. Close to parks, schools, and everyday amenities, this home combines convenience, charm, and a wonderful sense of community. (id:61215)


