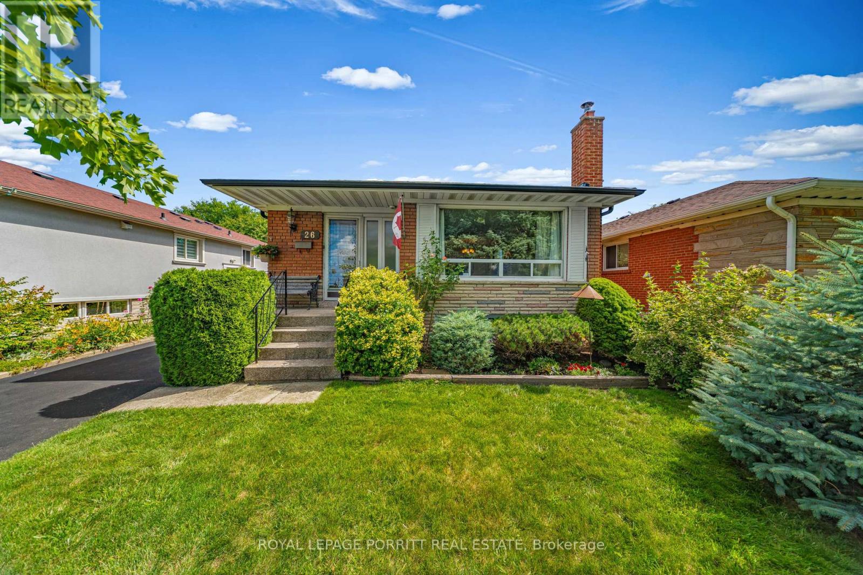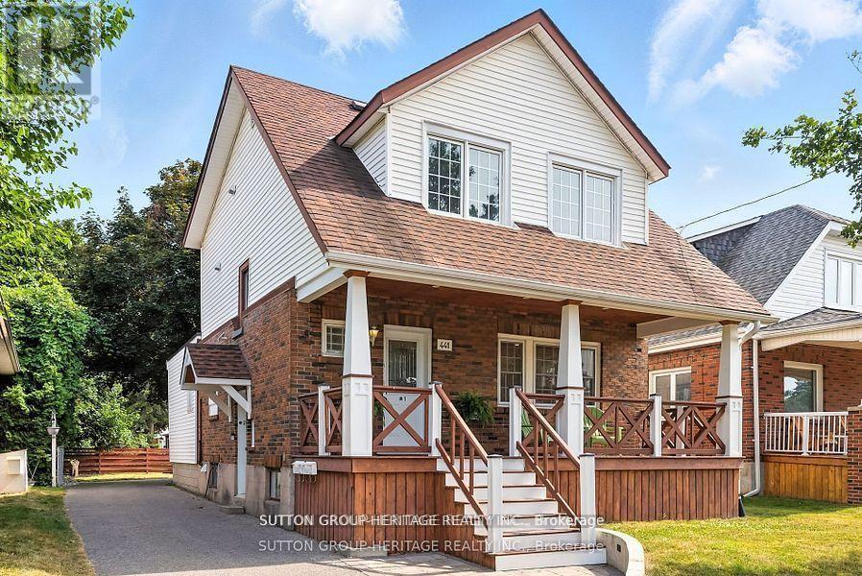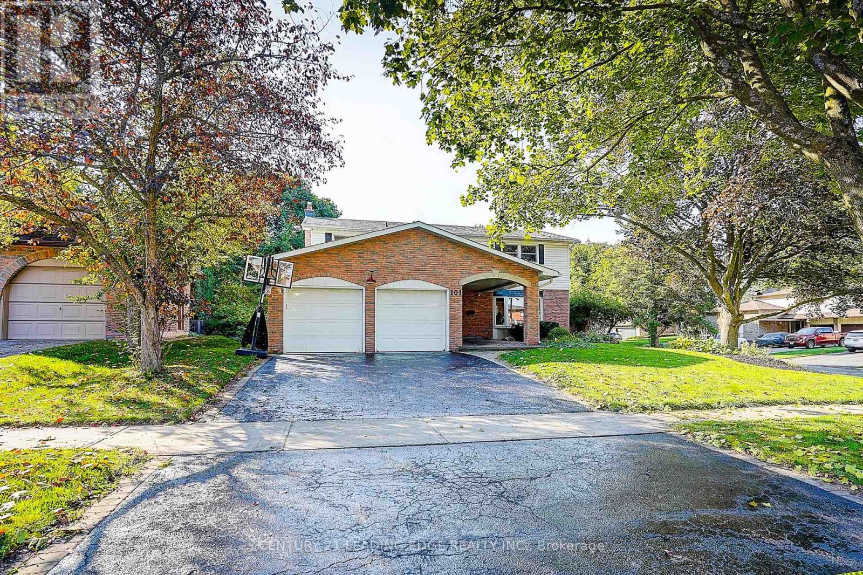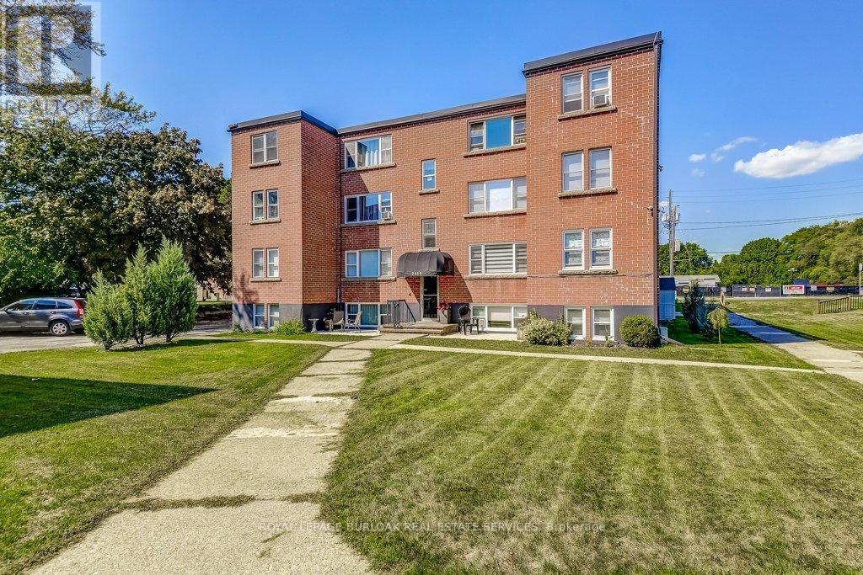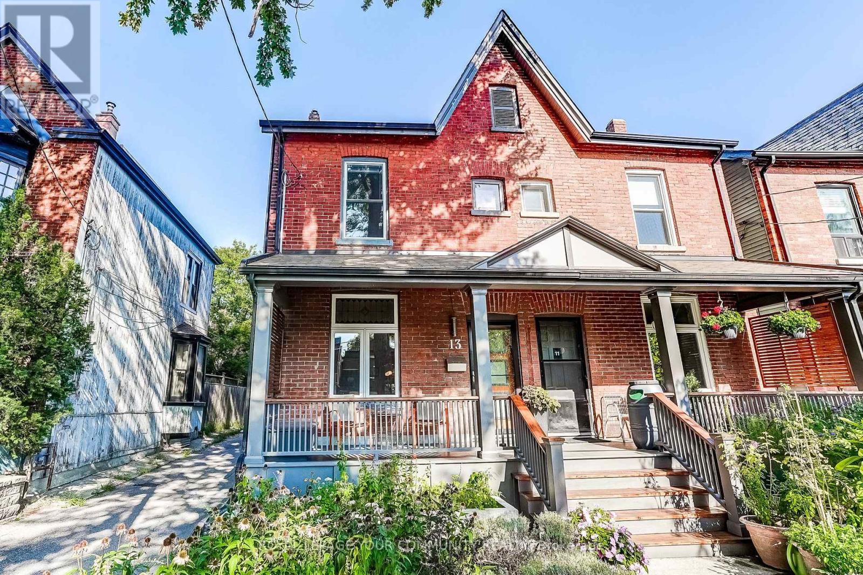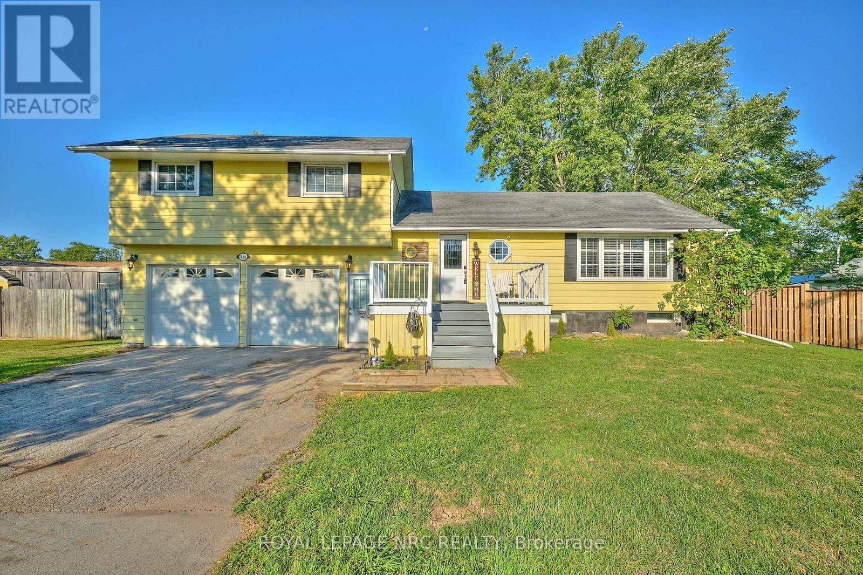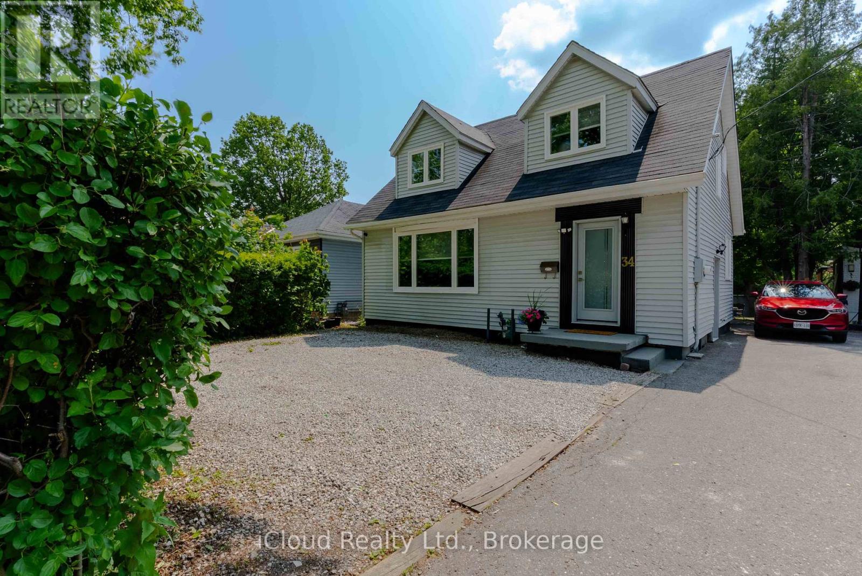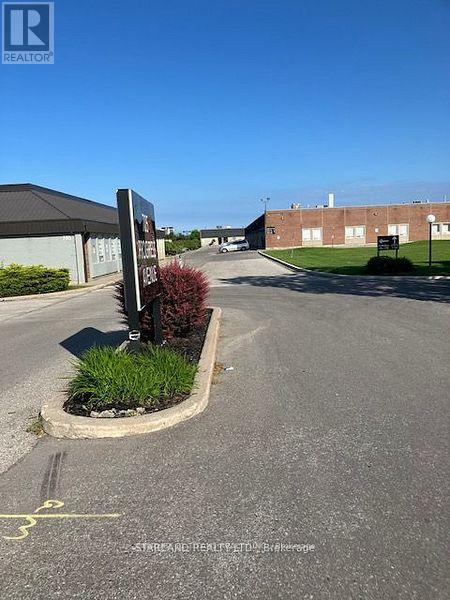26 Richland Crescent
Toronto, Ontario
Welcome to this solid brick 3-bedroom bungalow, beautifully styled with Mid-Century Modern flair. Thoughtfully designed, the third bedroom opens into a stunning four-season sunroom complete with a Scandinavian gas fireplace, rustic charm, and panoramic views of the lush, private rear garden. This unique space is equal parts cozy and stylish, providing a peaceful retreat that makes this room a true highlight of the home. This well-maintained, “move-in ready” home features a renovated kitchen and an updated bathroom, blending timeless character with modern comfort. Enjoy cozy evenings in the fully finished basement, featuring a classic wood-burning fireplace that’s ideal for family gatherings or a relaxing night in. With a separate side entrance, the lower level also offers excellent rental potential or the flexibility for an in-law suite, including an additional full basement under the sunroom. Ample natural light streams through the basement windows, transforming the space into a warm, inviting area with endless possibilities. Step into your own backyard oasis through expansive custom sliding doors that seamlessly transition onto a deep lot with mature hardwood trees, a landscaped garden, and a soothing waterfall feature bringing the outdoors in. Multiple sitting areas make it perfect for entertaining or unwinding in nature. Located in a quiet, family-friendly neighbourhood, you’re just minutes from top-rated schools, hospitals, parks, golf, shopping, all major highways, and the airport. You’ll also enjoy proximity to the revitalized Centennial Park and the new Metrolinx station, adding even more convenience and value to this exceptional location. Don’t miss this rare blend of style, comfort, access to nature, and convenience! (id:61215)
441 Miller Avenue
Oshawa, Ontario
You Don’t Want To Miss This Absolutely Stunning Home*Registered Duplex*Two-Unit House W/Certificate of Registration*Live On the Main Floor + Finished Basement (a total of 1560 Sq Ft Total Living Space) & Receive Income From Upper Level Tenant To Help Pay the Mortgage*This One Is A Beauty*A Must See!*Upgraded, Updated & Renovated W/Attention to Every Detail*This Home Has Lots Of Character*Approx 2150 Sq Ft Finished Top to Bottom*Legal Duplex W/Bright & Spacious 2nd Floor-Upper Level Apartment*Presently Rented for $1537.50/mth-Tenant Pays 33.3% of Water & Gas*Hydro Is Paid Individually as Home Has 2 Separate Hydro Meters*Each Unit is Completely Separate W/Own Laundry*Upgraded Upper Level Family Size Eat-In Kitchen W/Pantry & 4 Appliances, Under Cabinet Lt’g, Pot Lt’s, Backsplash, Cabinets & Counters W/Large Picture Window Overlooks Front yard, Prime Bedroom W/Garden Dr Walk-Out to 10X8 Ft Sundeck Overlooking Backyard, Spacious Updated 4 Pce Bathroom W/Stackable Washer&Dryer in Closet & A Gorgeous 24X7 Ft Covered Front Porch*The Main Floor Can Also Be Rented (Approx$2300+/Month) Or Live In & Enjoy*Renovated Family Size Kitchen W/Large Breakfast Bar Overlooks Din/Rm-Breakfast Area W/Hardwood Floors, Spacious Liv/Rm W/Gas Fireplace, Picture Window & Hardwood Floors + So Much More! Pool Size Yard 40X130 Ft Fully Fenced W/Paved Drive & Parking for at least 4 Cars*Front Walkway W/Built-in Lt’g & Covered Porch W/Modern Lt’g for All Occasions*Prime Demand Location-McLaughlin Neighborhood-Quiet & Desirable Community*5 Minute Drive To Oshawa Centre & 401*Right On The Whitby/Oshawa Border*Pls see Multimedia W/Slide Show & Walk-Through Video Attached + Two-Unit Certificate, Survey, Schools in Immediate area, Parks, Floor Plans & List of Upgrades*Pls Note: Vacant Pictures of Upper Level Apartment are 3.5 Yrs Ago Before Tenant*Upper Level Tenant is Willing to Stay* (id:61215)
3306 – 36 Elm Drive
Mississauga, Ontario
Brand new Bright 1 Bed + Den Suite With 2 Washrooms! Open Concept & A Walkout To The Balcony! Beautiful Kitchen. Primary Bedroom With Large Closet & 3 Pcs Ensuite Bathroom. Large Den, Stacked Washer & Dryer. One Underground Parking & 1 Locker. Convenient Location, close to transit and Square One. Great amenities: Concierge, Visitor Parking, Gym, Yoga Studio, Wi-Fi lounge, Theatre, Roof Top Patio, Games Room, Party Room. (id:61215)
101 Ramona Boulevard
Markham, Ontario
Welcome to this one of a kind unique family detached home with front classic porch in the highly sought-after Markham Village, set on a premium corner lot that provides both curb appeal and extra privacy. With 5 generously sized bedrooms and 3 bathrooms, a home perfect for growing families or families of all sizes & all move in ready. Modern berber carpet on 2nd Floor & Basement. Step inside this thoughtfully maintained property that features hand scraped hardwood floors throughout the main floor creating a seamless space from room to room. At the heart of the home boasts an antique modern custom white kitchen with quartz countertops, backsplash, stainless steel appliances, pot lights, and a bright eat-in breakfast nook that overlooks the backyard and tranquil pond. Bright and warm family room with bay window overlooking the front yard. Living room with a wood burning fireplace and a walkout to the backyard. Convenience with mudroom, separate side entrance w/ main floor laundry. The primary bedroom offers dual closets and a 4 piece ensuite. The basement features a large rec area w/ wet bar and lots of space for potential to redecorate. Step outside to the breathtaking Tranquil Soothing Ponds, Waterfall & Stream, Flagstone Pathways, Deck, Multiple Patio Areas, Pergola & Privacy. (id:61215)
501 – 100 Harrison Garden Boulevard
Toronto, Ontario
Luxury Tridel Building In The Heart Of North York. 1+1 Bedroom with 1 parking and 1 huge locker. Spacious & Bright One Bedroom + Den Good Size Open Concept Den. 9 Ft Ceilings. Den Can Be Used As Second Bedroom Or Reading Room.Restaurants Nearby. Walking Distance To Yonge St., Sheppard Subway Station. Close To Shopping Malls, Parks, Restaurants, Banks. Photoes are virtual staging. (id:61215)
2901 Charleston Side Road
Caledon, Ontario
Detached Home Located Right In The Heart Of Caledon Village. Great Opportunity For Investors, Ideal For Builders, Or To Live And Work. This Newly Renovated Home Offers Three Bedrooms . This Home Offers Open Concept Layout With Three Bedrooms, 2 Bathrooms, Large Living Room, Kitchen, Main Floor Office, Insulated 20X24 Workshop. Huge Lot With A Lot Of Potential In A Prime Location. Location Between Orangeville And Brampton. Easy Access To Hwy 410. Current Tenant willing to Stay . (id:61215)
1 – 2418 New Street
Burlington, Ontario
Discover unbeatable value in Central Burlington with this charming 2-bed, 1-bath condo offering 855 sq ft of comfortable living. Perfectly located within walking distance to Downtown Burlington, Spencer Smith Park & the waterfront. The unit also backs onto green space & the bike path, connecting you directly to downtown. Shops, dining, parks, library, transit & everyday conveniences are all just steps away. Enjoy the ease of main-level access, an outdoor seating area & a quiet, well-maintained building. Owned & cared for by the same owner for 30+ years, this bright & clean unit comes with 1 locker & 1 parking spot, with the option to rent a second. Low monthly fees include property taxes, heat, water, building insurance, exterior maintenance, parking & locker making this an affordable opportunity for buyers seeking a low-maintenance lifestyle. With a prime location, peaceful setting & excellent value, this home invites you to add your personal touch & enjoy everything Burlington has to offer. No pets (unless service animals).No rental/leasing. Cooperative ownership subject to board approval. (id:61215)
13 Howland Road
Toronto, Ontario
13 Howland Road – North Riverdale’s Hidden Gem. Tucked away on one of the most picturesque, tree-lined streets in North Riverdale, 13 Howland Road is the definition of charm and character. This semi-detached treasure offers the perfect balance between urban convenience and a serene, neighbourhood feel. Just steps from vibrant shops, acclaimed restaurants, lush parks, and only a 15-minute drive to downtown Toronto, the location speaks for itself. With a Walk Score of 88, a Transit Score of 94, and a Bike Score of 88, this home sits in what’s truly considered a walkers paradise. Whether you’re strolling for morning coffee, biking through nearby trails, or hopping on transit, every thing is effortlessly within reach. The home itself is brimming with personality. Original stained glass windows capture the homes timeless character, while the carefully cultivated front garden and private backyard oasis create spaces that are as inviting as they are relaxing. The crown jewel lies on the third floor, where the primary suite transforms into a true retreat. With a spacious design that feels more like a boutique hotel than a city home, it features a walk-out rooftop terrace the perfect perch for morning coffee, evening sunsets, or starlit gatherings. Whether you love to host family and friends or simply unwind in a sanctuary of your own, 13 Howland Road was made for both. This is more than a home-its a lifestyle you’ll never want to leave. (id:61215)
489 Lakeside Road
Fort Erie, Ontario
LESS than 400 meters to the Lake!! That’s just a minutes drive OR a 4 minute walk but WITHOUT the waterfront price tag OR the waterfront maintenance. This “BEACH HOUSE YELLOW” 3 + 1 bedroom, 2 bath side-split, with in-law potential and a huge 2.5 car attached garage, is perfect for the growing and active family. The large 105′ X 133′ lot allows for endless possibilities. Beautiful hardwood floors throughout. We’re not just selling a home here, we’re selling a “LIFESTYLE”. Feel the lake breeze in your hair and let your imagination run wild. Come, relax, and blow out your flip flop here. Everyone knows life is better by the lake. (id:61215)
260 Shady Glen Crescent
Kitchener, Ontario
Welcome to this 3,182 sq. ft. residence, perfectly designed for both comfort and functionality. With a walkout basement and the advantage of backing onto protected greenspace, this home provides exceptional privacy, generous space, and a versatile layout suited to growing or multi-generational families. The main floor offers 9-foot ceilings throughout and a highly functional layout, featuring a large family room, separate living and dining areas, and an oversized kitchen with granite countertops and stainless-steel appliances. Everyday convenience is enhanced with direct access from the garage into the home and a spacious, dedicated laundry room. Upstairs, four generous bedrooms and three full bathrooms provide excellent flexibility. The primary suite includes a spa-inspired 5-piece ensuite and walk-in closet, while two bedrooms share a 5-piece bath and another enjoys its own 4-piece. A second-floor family room leads to a private front-facing balcony, adding extra living space. The walkout basement offers plenty of flexible space, ready for you to make your own. Step outside to a back deck that overlooks peaceful greenspace, ideal for quiet evenings or spending time with family and friends. With a double garage, ample driveway parking, and close proximity to schools, parks, and amenities, this home delivers both versatility and natural surroundings. (id:61215)
34 Mercer Drive
Brampton, Ontario
Stunning 3+2-bedroom detached home backing onto Fletchers Creek Ravine located close to downtown Brampton. Fully renovated from top to bottom. Bright open-concept main floor with Skylights, Gourmet kitchen, and Walkout to a 255 ft deep tree-lined lot with potential for a garden suite. Main floor offers a primary bedroom with upgraded 3-pc ensuite plus living room, family room, and Dining room. Upstairs features two bedrooms and a beautiful loft perfect for home office, den or sitting area with bright sunlight overlooking the main level. Finished basement with two separate side entrances, one leading to a 2-bedrrom suite with full bathroom and separate laundry and the other leading to a flexible area that can be used as an office or kids playroom. All new windows, doors, kitchen, bathrooms, and flooring. Seller do not warrant the retrofit status of the basement. Long Driveway to accommodate four cars. Homeowner has obtained a permit from the City of Brampton to legalize the basement. Permit must be transferred to new owner to have basement legalized. Close to schools, shopping, grocery, and downtown Brampton. (id:61215)
108 – 705 Progress Avenue
Toronto, Ontario
Office Space 330 SQFT. Quiet and Close To 401, Easy Access To View. (id:61215)

