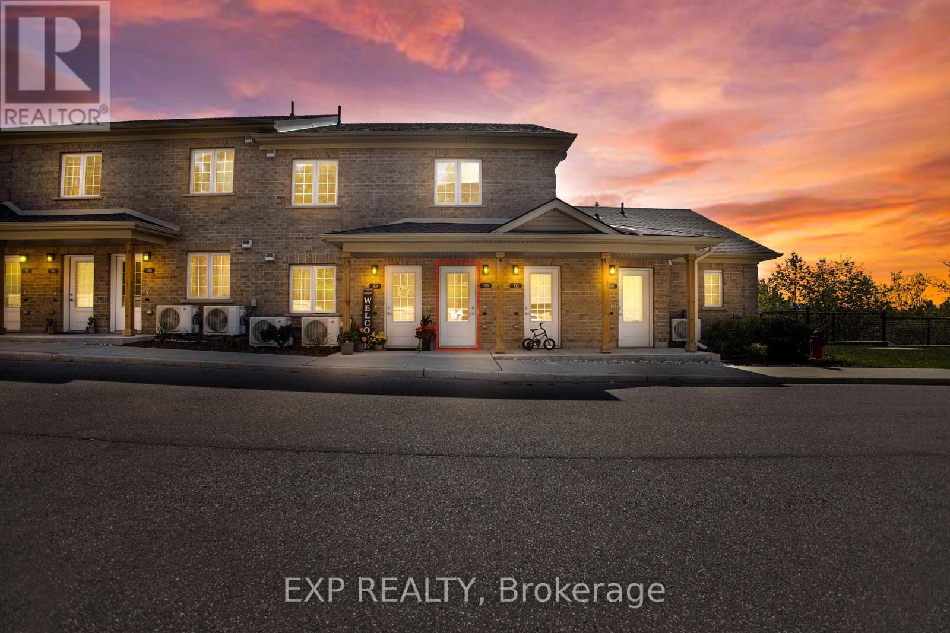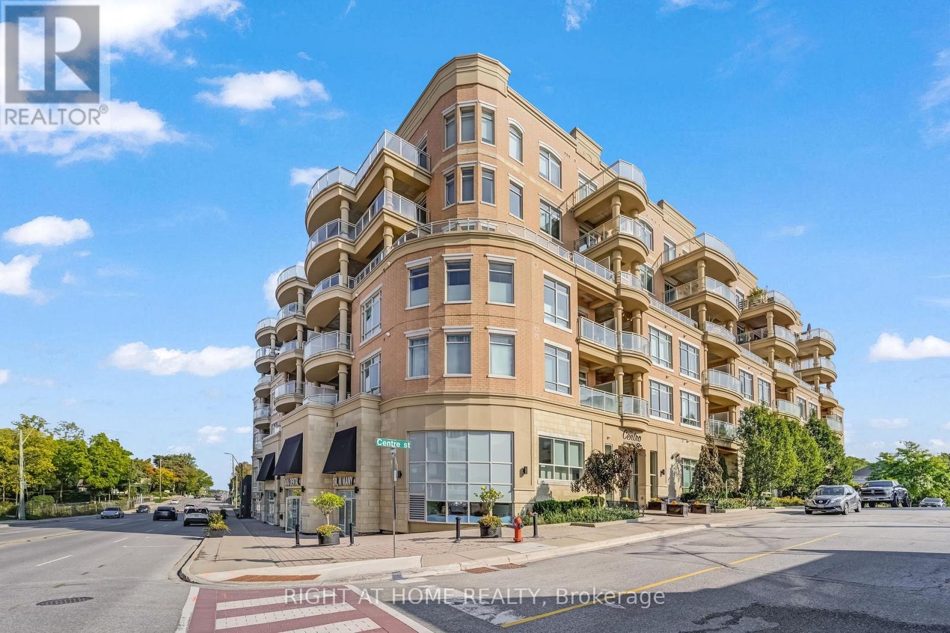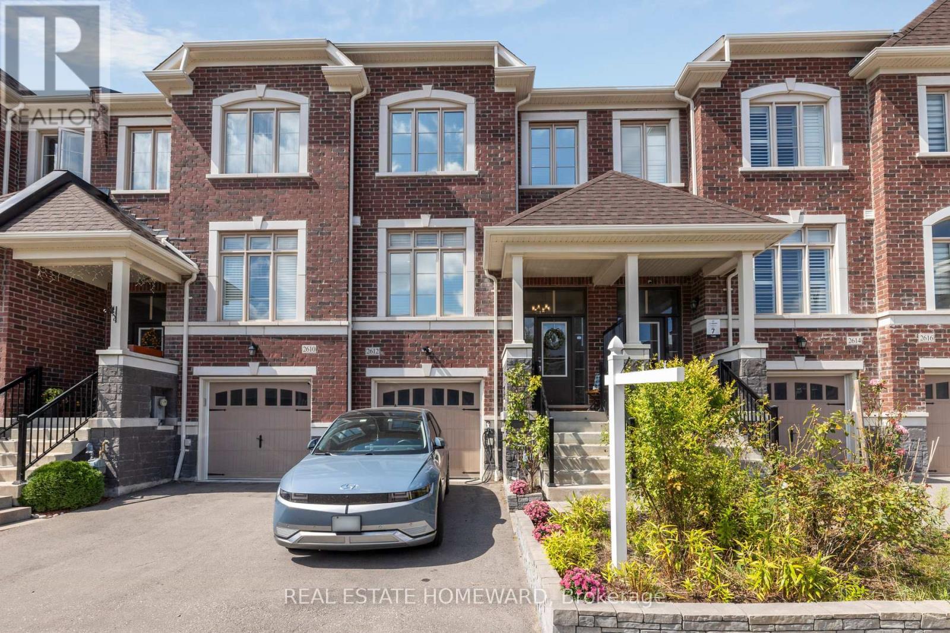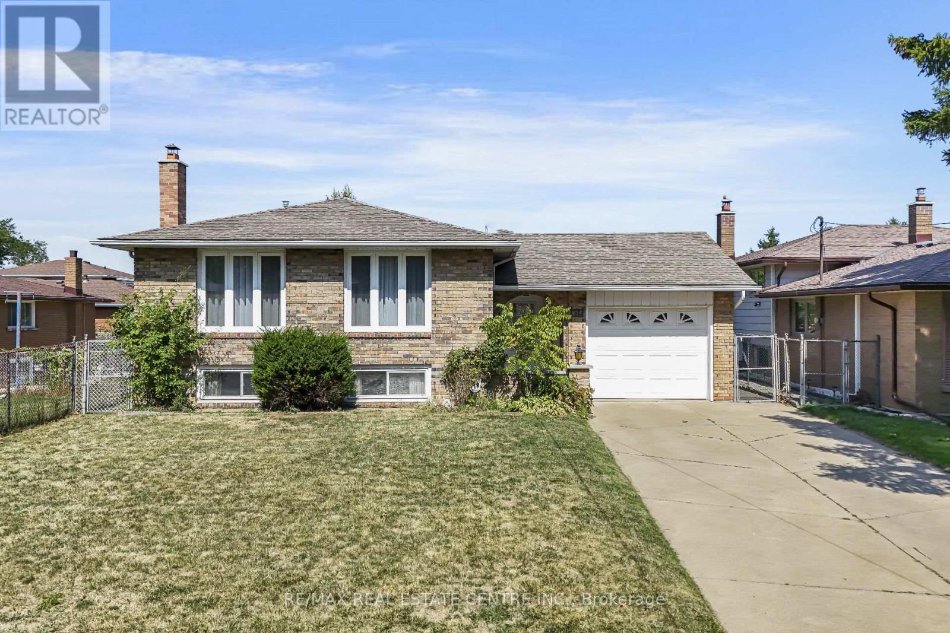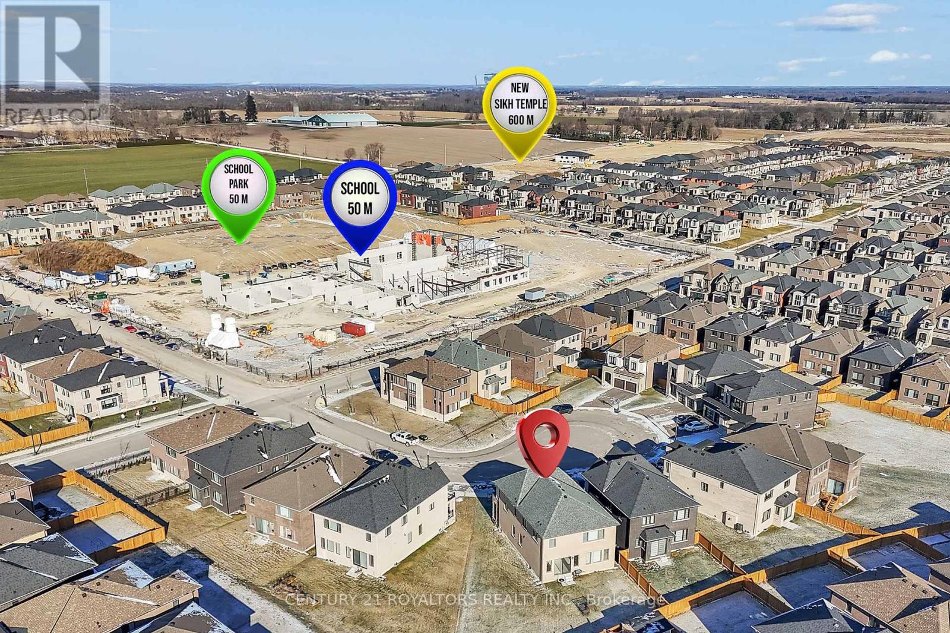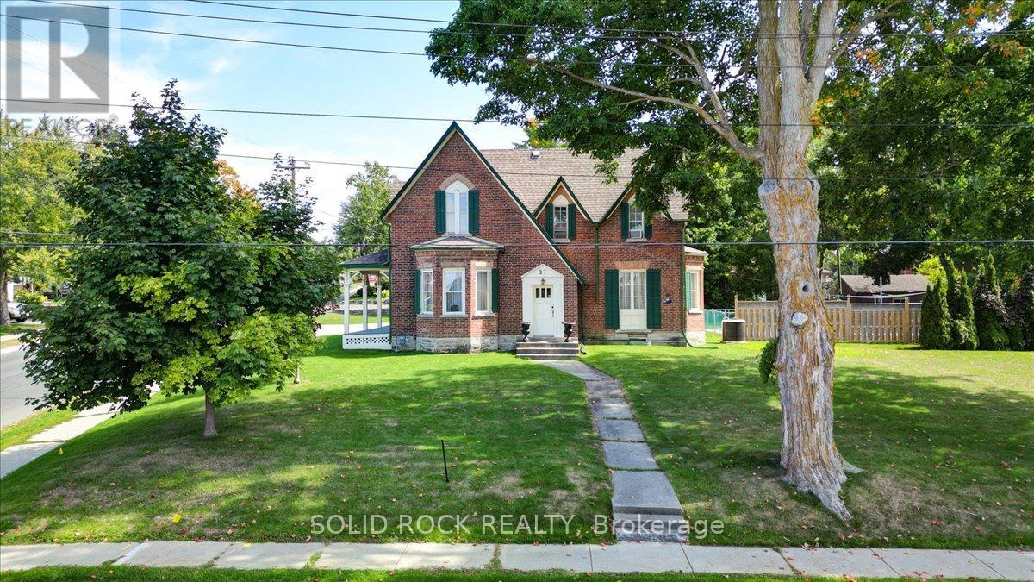103 – 5 Cityview Drive S
Guelph, Ontario
First-Time Buyers & Investors – Don’t Miss This Opportunity! Welcome to this rare find in Guelph a stylish and spacious 3-bedroom, 2-bathroom home that is only 5 years old (built in 2020). Perfectly suited for young families, couples, or investors, this property offers modern living with smart design and privacy. Step into a bright, open-concept layout featuring large windows that bring in tons of natural light, contemporary finishes, and generous storage with oversized closets throughout. The living space flows seamlessly to a private walkout patio great for entertaining or simply enjoying peaceful moments outdoors. What makes this home truly special is the setting: no neighbors behind, just year-round greenery that gives the feel of a ravine lot. Imagine waking up to tranquil views or watching your kids play safely in the open back area all from your own backyard. Although located on the lower level, this home functions like a ground-floor unit, offering direct outdoor access and a spacious, airy feel. Whether you are a first-time home buyer seeking comfort and value, or an investor looking for a move-in-ready property in a growing community, this one checks all the boxes. Located in one of Guelphs most desirable neighborhoods this is your chance to own a turn-key home with style, privacy, and lasting value. NOTE: Few Pictured are VIRTUALLY STAGED as Renderings to give you an idea how the space may look once staged. (id:61215)
36 Pinecreek Road
Hamilton, Ontario
Discover this spacious and thoughtfully updated 2-storey home in the heart of Waterdown. Offering 2,279 square feet, plus a fully finished basement; this home is ideal for families or those seeking extra space. Located within walking distance to schools, parks, the YMCA and just minutes from public transit, restaurants and everyday amenities, this home offers the perfect combination of comfort, updates and convenience. With 3+2 bedrooms, this home features a primary suite complete with a beautifully renovated 5-piece ensuite while the main bathroom has also been stylishly updated. An upper-level family room with a gas fireplace provides a cozy retreat and hardwood floors run throughout the living room, dining room, stairs and the family room for a warm, cohesive feel. The updated kitchen is both functional and stylish featuring a large island with seating for four and a built-in wine fridge, perfect for everyday living and entertaining. The finished basement adds a spacious rec room with a second gas fireplace, a 3-piece bathroom and 2 additional bedrooms. Step outside to a well-designed backyard with a tiered deck, hot tub, pergola and shed – ideal for relaxing or hosting friends and family. Additional updates include a repaved driveway (2024) and newer windows. RSA. (id:61215)
87 Villadowns Trail
Brampton, Ontario
Detached Home built in 2016 by Regal Crest in A highly desired neighbourhood of Brampton! Original-owner residence thats meticulously maintained and well organized, featuring separate living and family rooms on the main floor, fresh paint, and hardwood flooring throughout. The unfinished basement is a blank canvas for your dream project with rental potential for a future legal dwelling unit (subject to municipal approvals), plus potential for a side entrance to the basement from the exterior (buyer to verify). Situated close to all major amenities, Hwy 410, shopping, library, and more, and within walking distance to schools and parkstrue pride of ownership. (id:61215)
704a – 15277 Yonge Street
Aurora, Ontario
Penthouse Living in Aurora ! – Experience luxury and comfort in this beautifully updated 1-bedroom, 1-bathroom penthouse condo. Recently upgraded with new LVF (Luxury Vinyl flooring)and a fresh modern paint finish, this home is move-in ready. Soaring 10-foot ceilings and 8-foot doors elevate the space, creating a bright, open and sophisticated atmosphere. The stylish kitchen features quartz countertops, pot lights, and plenty of storage, flowing seamlessly into the open living space. Step outside to your oversized balcony and enjoy breathtaking views of Aurora- perfect for morning coffee or evening sunsets. The spacious primary ensuite offers a spa-like retreat with heated marble floors, creating everyday indulgence. Don’t miss this rare opportunity to own a penthouse that combines elegance, convenience, and stunning views. Located just steps from downtown Aurora, you’re minutes to charming cafes, restaurants, boutique shops, parks, trails, the GO Station. Book your private showing today! (id:61215)
16 Yoho Avenue
Richmond Hill, Ontario
Welcome to 16 Yoho, a beautifully renovated home in the heart of the highly sought-after Rouge Woods. This residence offers a blend of elegance, featuring four spacious bedrooms, including two full en-suites and a semi-ensuite, providing exceptional comfort and privacy for the whole family. Brand new oak engineered hardwood spans the main and second floors, while pot lights illuminate the principal spaces, highlighting the home’s modern finishes. The kitchen is truly the centrepiece of this property, designed with chefs and entertainers in mind. Outfitted with quartz countertops and a full backsplash, the space features dual sinks, premium brass and Blum hardware, a wine fridge, and top-of-the-line stainless steel appliances, including a Bluestar gas cooktop with wok compatibility and integrated grill. Combined with the spacious layout, this kitchen sets a new standard for the neighbourhood. The finished basement is complete with luxury Torlys Everwood vinyl flooring, a versatile den, built-in speakers for a home theatre experience, and a three-piece bathroom, wet bar with marble countertops, perfect for overnight guests or family movie nights. Additional updates include a newer garage door and front entry doors, rough-in for EV charging, and a backyard designed for enjoyment with a large deck and a vegetable garden. Situated on a quiet, family-friendly street, 16 Yoho is surrounded by some of Richmond Hill’s most coveted amenities. Families will appreciate being within the catchment of top-ranking schools such as Silver Stream Public School & Bayview Secondary School, and Nearby parks and trails are only minutes away. At the Bayview & Major Mackenzie plazas, you’ll find Walmart, Food Basics, and an mix of Asian restaurants, as well as familiar favourites like McDonald’s and KFC. With additional plazas along Bayview Ave and Hwy 7, plus quick access to major highways and transit, commuting and daily conveniences are effortless. (id:61215)
3 Ghent Drive
Vaughan, Ontario
Never occupied! 3 Ghent Drive is a truly exceptional opportunity for discerning tenants looking for the quality of suburban living with comfort of urban accessibility. Nestled on a low-density, low-traffic street. Steps to YRT, Parks, Trails, Schools (2), A short walk to the local. New Kleinburg Market (featuring: Longo’s, Shoppers, LCBO, Banks, Restaurants, Starbucks and Much More). Only mere minutes” drive to HWY 427, 27, 400, 407 ETR and the Historic Kleinburg Village. This spacious, open concept home features 9-foot ceilings throughout, an elegant Oak Staircase and Luxury Plank vinyl flooring flowing through entire main level. Quartz Kitchen Countertops, a center-island sink and built-in Breakfast Bar, a Pantry a glass tile backsplash and New Stainless-Steel Appliances. The bright Large Great Room overlooks the whole main and features a glass sliding door to the backyard. Upstairs you will find 3 bedrooms and 2 full baths. The primary features a large walk-in closet and a 5-piece ensuite. Bedrooms 2 and 3 have Extra-large windows and closets. The 2nd floor also features a laundry closet (with new washer and dryer) and deep linen closet. A+++ tenants Only. (id:61215)
3 Ghent Drive
Vaughan, Ontario
Immediate occupancy, brand new! 3 Ghent Drive is a truly exceptional opportunity for discerning buyers looking for the quality of suburban living with comfort of urban accessibility. Nestled on a LOW-DENSITY, LOW TRAFFIC street just steps to YRT, Parks, Trails, Schools (2), A short walk to the local New Kleinburg Market (Featuring: a Longo’s, Shoppers, LCBO, Banks, Restaurants, Starbucks, and Much More). Only mere minutes’ drive to HWY 427, 27, 400,407 ETR and the Historic Kleinburg Village. This spacious, open concept home features 9 Foot ceilings throughout, an Elegant Oak Staircase with Iron Pickets and Luxury Plank Vinyl Flooring that Flows Seamlessly Throughout the Entire main level (warm, durable, and waterproof). Quartz Kitchen Countertops with a center-island sink, Glass Backsplash, and built-in Breakfast Bar, plus a Pantry and New Stainless Steel Appliances. The bright Large Great Room overlooks the whole main and features a glass sliding door to the backyard. Upstairs, you will find 3 very bright bedrooms and 2 full baths. The primary features a large walk-in closet and a 5-piece ensuite. Bedrooms 2 and 3 have Extra-large windows and closets. The 2nd floor also features a Laundry closet (with new washer and dryer) and a deep linen closet. All levies and Builder HST paid! Balance of Tarion Warranty included. Energy Star ARISTA HOMES Built! (id:61215)
2612 Cerise Manor
Pickering, Ontario
Not like all the rest, this beauty checks all the boxes! Perfectly located under 15 min drive from HWY401, Pickering GO and tons of shopping. A brand new public school and park are just a few min walk away. Also in the works are a new shopping plaza and a new Catholic school just minutes away. This 6 year new townhouse is bright, spacious and smartly laid out. No need to cram your living, kitchen and dining all in one room because this layout offers a separate family room at the front of the house so you can spread out as you please. The kitchen features a large island great for breakfasts or doing homework and walks out onto a lovely private garden prefect for entertaining. The 3 bedrooms on the second floor are spacious and yes carpet free! The basement is finished to an high spec and offers a spacious Rec room and clean bright laundry room. To top it off you also have an EV charging plug right by the garage door for your convenience. The whole house has been freshly painted and professionally cleaned, nothing left to do but move in and get cozy. (id:61215)
605 – 50 Lynn Williams Street
Toronto, Ontario
Gorgeous Terraced One Bedroom Plus Den Suite at Battery Park Condos in Liberty Village. One of the best layouts with an open concept kitchen. Unobstructed South-Facing views, natural light pours in all day long. You can sip your morning coffee or just soak the sun in this almost 200 sqft. Terrace. Everything you need is just steps away, grocery, pharmacy, restaurants and bars, parks, banks, shops. One locker is included. Unit is tenanted, all the photos are from a previous listing and do not reflect the current furnishings. There is a mattress and the frame in the bedroom and which can be left for the tenant’s use if desired. (id:61215)
103 Forest Hill Crescent
Hamilton, Ontario
Welcome to this charming and spacious Raised Bungalow , ideally situated on a 50 x 100 ft lot in a quiet, family-friendly neighbourhood. This well-maintained 3+1 bedroom, 2 full bathroom home offers great space, comfort, and functionality for growing families or first-time buyers. The interior has been painted in soft, natural tones, creating a bright and welcoming atmosphere throughout. The home features cozy carpeted flooring and a classic kitchen with plenty of cabinet and counter space. The lower level includes an additional bedroom, full bathroom, kitchen, and a very large storage area providing ample room for your seasonal items or hobby needs. Enjoy the beautiful curb appeal at the front of the home and step into your private, fully fenced backyard , offering large green peace and privacy. A true highlight is the walkout to the large concrete deck, perfect for relaxing outdoors in comfort. The property also features a 4-car driveway 1-car garage and garden sheds, giving you plenty of parking and storage. Conveniently located just minutes from top-rated schools, parks, shopping centers, restaurants, golf course and with easy access to the Red Hill Valley Parkway, this home checks all the boxes for lifestyle, location, and value. Dont miss your chance to own this lovely home in a great neighbourhood. (id:61215)
1000 Centennial Court
Woodstock, Ontario
Welcome To This Beautifully Upgraded Home Offering Approx. 3,170 Sq. Ft. Of Elegant Living Space In One Of Woodstocks Most Desirable Neighborhoods. Located On A Quiet Court Next To A Future School Opening January 2026, This Home Sits On A Premium, Fully Fenced Corner Lot – Perfect For Families Seeking Space And Privacy. Featuring 4 Spacious Bedrooms, Each With A Private Ensuite, This Home Offers Comfort And Functionality Throughout. The Open-Concept Main Floor Boasts Hardwood Flooring, Oak Stairs, Upgraded Tile, And A Gourmet Kitchen With Quartz Countertops And Stainless Steel Appliances. The Family Room, Formal Living, And Dining Rooms Each Include Gas Fireplaces, Adding Warmth And Style To Every Space. Upstairs, Enjoy A Bonus Loft, Ideal For An Office Or Lounge, Plus A Convenient Second-Floor Laundry Room. With 9-Foot Ceilings And 8-Foot Doors On Both Levels, The Home Is Filled With Natural Light And An Airy Feel. Close To Transit, Shopping, Conservation Areas, Parks, And Places Of Worship, This Home Combines Modern Luxury With Unbeatable Location. Dont Miss This Rare Opportunity In Sought-After Havelock. Schedule Your Viewing Today! (id:61215)
87 Booth Street N
Trent Hills, Ontario
Splendid Century Home Located in a Central and Sought After Neighbourhood in Campbellford! This 1879 stunning home beautifully blends historic charm, timeless character, and modern conveniences. Updated Eat-In Kitchen: Granite countertops & backsplash, b/in wine fridge, Bosch dishwasher, commercial-grade 6-burner stove with BBQ + 2 ovens & industrial hood, secondary prep sink/wet bar, pantry with pull-out shelves, butcher block island, glass-front cupboards, hdwd floors, and a pass-thru to the sunroom with views of the backyard and pool. 4-Season Sunroom: Overlooks the pool, complete with built-in shelving. Main Floor Flex Room: Currently used as an office, easily doubles as a bedroom with closets and storage. The formal Dining Room is so Elegant with a Bay Window and Waterford Crystal Chandelier. The Living/Family Room is spacious enough for a grand piano, featuring a gas fireplace, built-in bookshelves, and bay window. It’s an inviting room that whether you are relaxing or entertaining, it offers a sense of being home. There are 4 bdrms on the 2nd level. The unique design on the 2nd floor offers endless possibilities. The Primary Bedroom has an updated 4 Pce Ensuite, and a Jet Soaker Tub. This can also be used as a separate suite. The house can make a very desirable Bed & Breakfast or Air BnB or can be enjoyed as a single family home or multi-generational living. Outdoor Features: Double Lot with Heated Pool: Fenced for safety, with pergola and concrete patio. Poolside Convenience: Outdoor change room with 2-piece bathroom and kitchenette. Entertainers Dream: Gas hookup for BBQ, privacy from the roadside, and plenty of space to gather. Also, a covered porch from Sunroom. Check Attached Feature Sheet for more info. Located within walking distance to restaurants, shops, and local amenities, this is truly a lovely and elegant home ready for its next chapter. A Must-See Century Gem! (id:61215)

