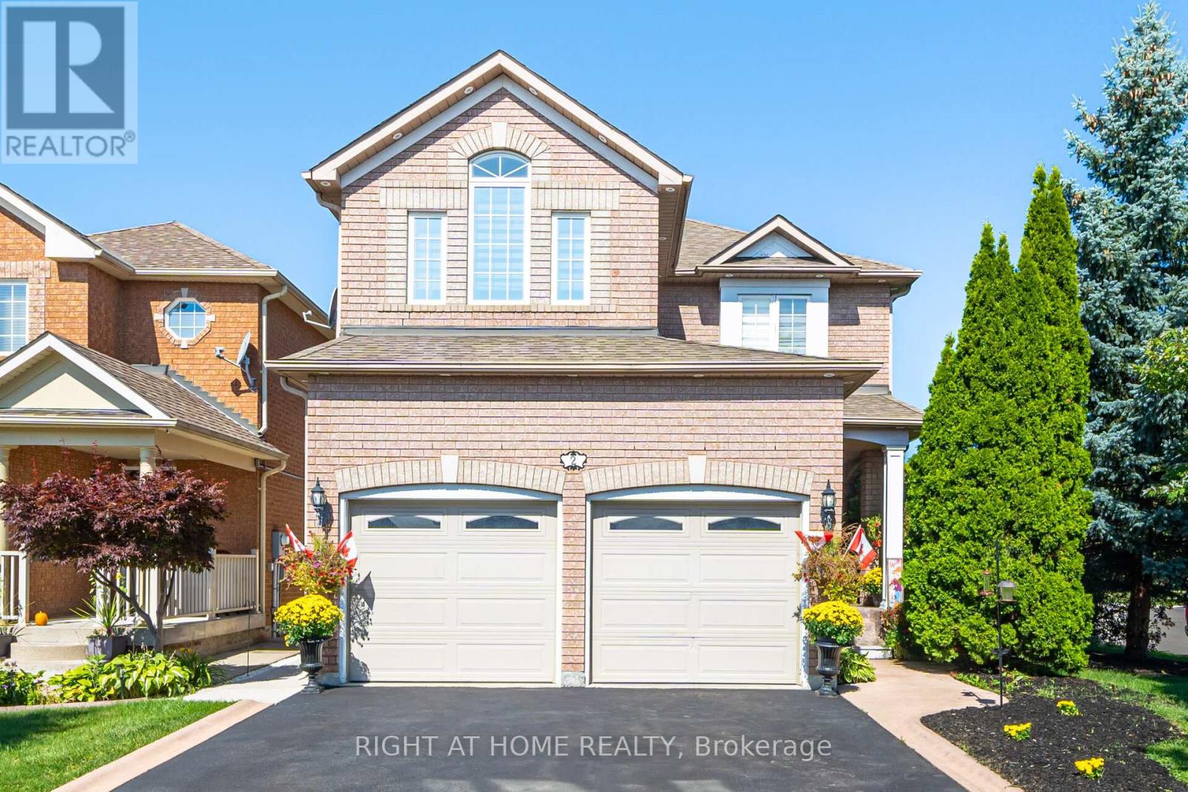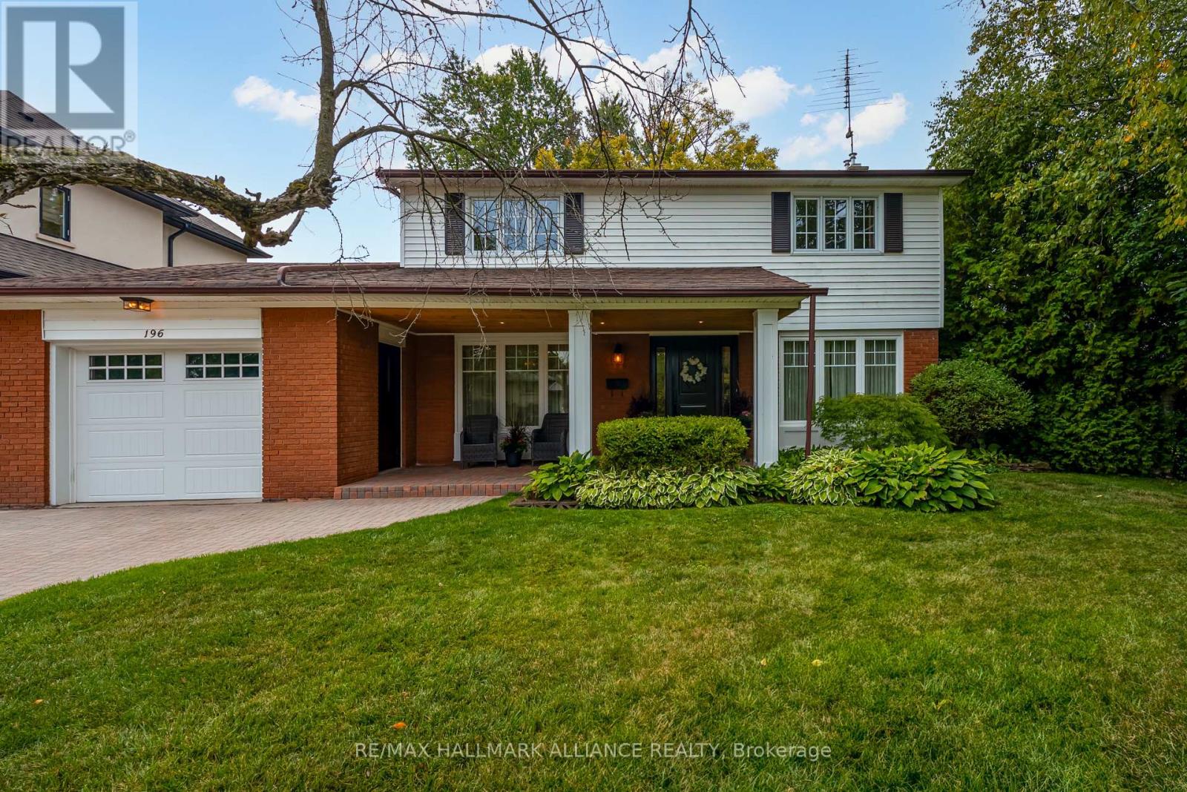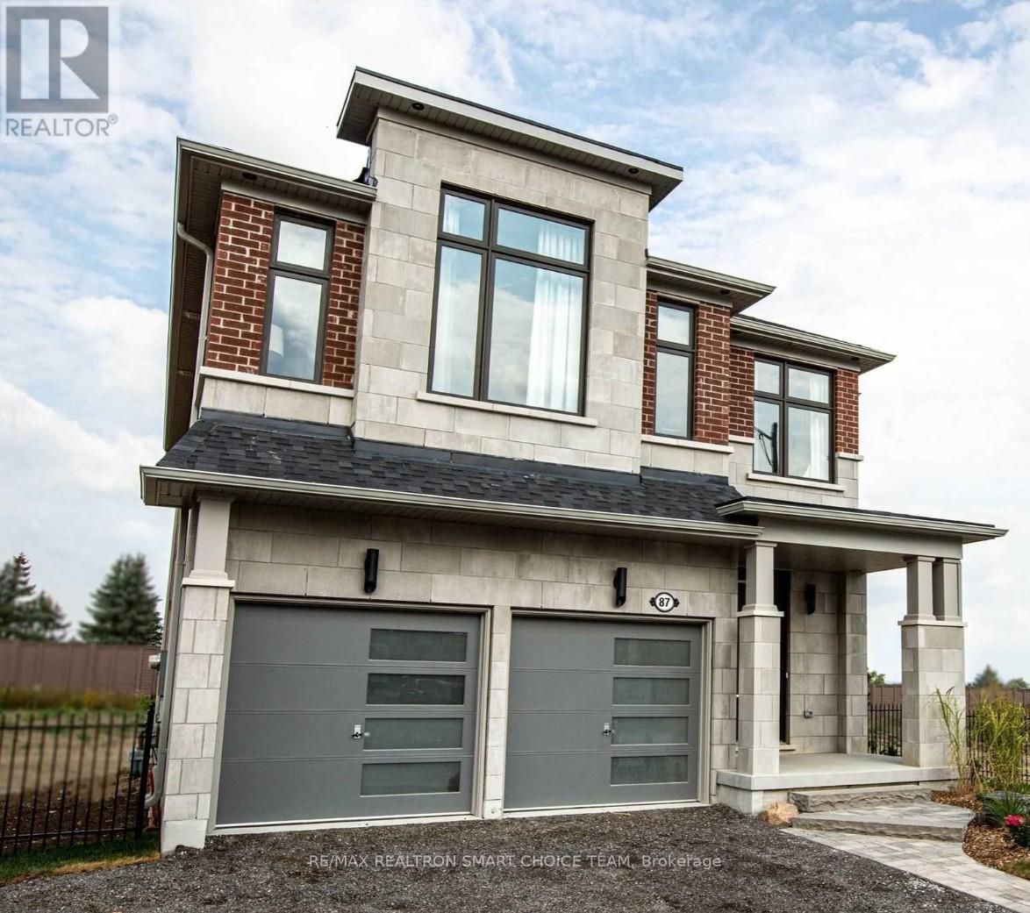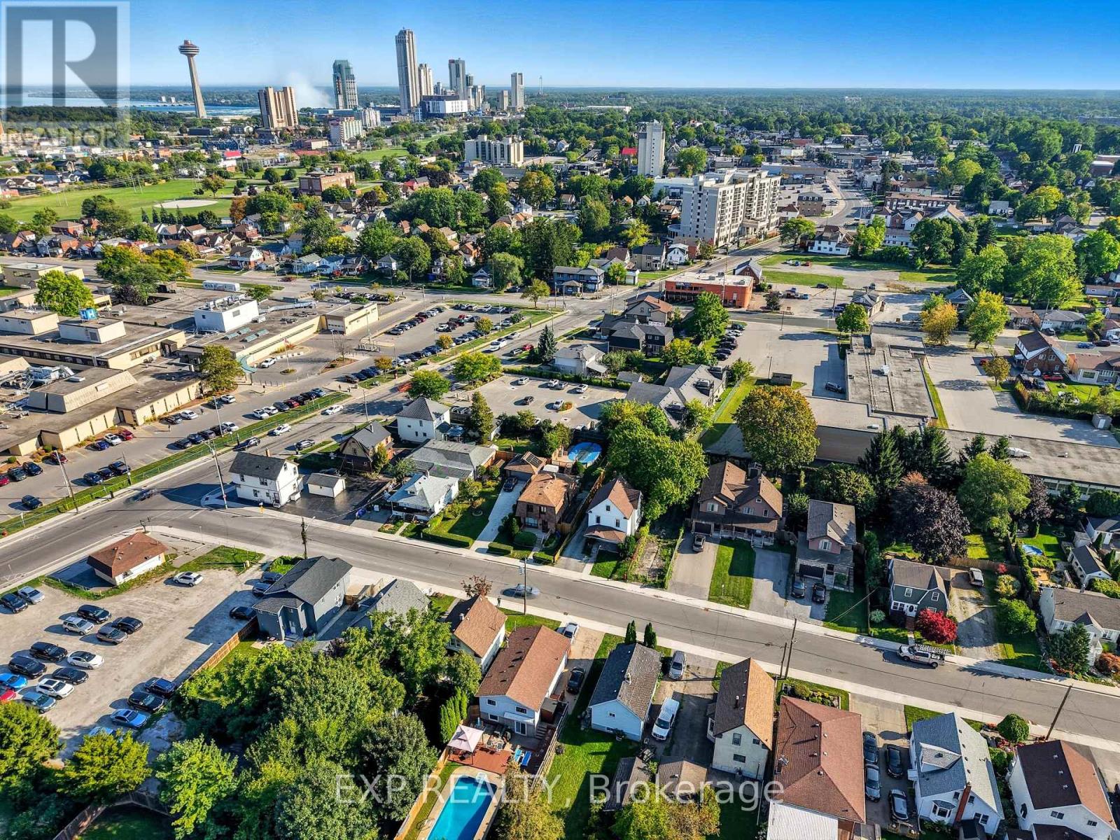1301 – 3079 Trafalgar Road
Oakville, Ontario
Welcome to your brand new, never-lived-in 1+Den condo at 3079 Trafalgar Rdperfect for young professionals who want style, comfort, and convenience all in one place. Built by Minto, this smartly designed unit features floor-to-ceiling windows, laminate floors throughout, and a sleek kitchen with stainless steel appliances, quartz countertops, and a breakfast bar thats great for casual meals or entertaining friends. The spacious den makes the perfect home office or creative workspace, and theres even a generous foyer that adds to the open, airy feel. The bedroom is bright and private, also with floor-to-ceiling windows. You’ll love the convenience of Mintos top-notch resident management system and the bonus of your own underground parking spot. Located in the vibrant Oakvillage community near Dundas and Trafalgar, you’re just minutes to SmartCentres, Walmart, Longos, restaurants, parks, and scenic trails. Quick access to Hwy 407, transit, and the Oakville GO station makes commuting a breeze. Move in and start enjoying life in one of Oakville’s most exciting new neighbourhoods. (id:61215)
14 Caroline Street
St. Catharines, Ontario
14 Caroline Street in St. Catharines, Ontario, is a wonderful 3-bedroom, 1 full bathroom home, making it an ideal residence just minutes from Brock University, public transit, the Niagara Pen Centre, and a variety of popular restaurants. This well-maintained property boasts numerous timely updates, making it a fantastic choice. The spacious and bright main floor features a carpet-free living area, with three generous bedrooms sharing an updated four-piece bathroom. Situated on a 60 x 125 lot, this property offers endless seasonal enjoyment in both the front and rear yards, equipped with multiple patio settings for relaxation and entertaining. The large driveway provides ample space for several vehicles and is ideally located on a quiet dead-end street. Discover the potential of this charming home and envision how it can meet your needs. Don’t miss out on this exceptional opportunity! 70% Utilities paid by tenants. (id:61215)
3464 Cattell Drive
Niagara Falls, Ontario
It is an investment in a location that is already thriving and is set to flourish, representing a strategic acquisition for a discerning investor seeking both immediate returns and significant long-term appreciation in a premier Niagara regioExceptional investment opportunity in the heart of Chippawa, one of Niagara Falls most charming and historic communities. The historic community of Chippawa, a charming gateway to the global tourist destination of Niagara Falls, offers a rare investment opportunity that transcends traditional commercial real estate. This is more than just a six-unit retail plaza; it is a strategic asset positioned at the nexus of stability and extraordinary future growth The property provides a reliable and steady income stream, a direct result of its prime location and a thoughtfully curated tenant mix. Situated just a five-minute drive from the iconic Horseshoe Falls, the plaza naturally benefits from the millions of tourists who frequent the area, ensuring a consistent flow of foot traffic. Its strong visibility and convenient access make it a central hub for the local community, fostering a loyal customer base that complements the seasonal influx of visitors. This dual-market appeal provides a solid foundation for financial performance. The true value of this offering lies in its future potential. The immediate vicinity is on the cusp of a significant transformation, apply to development of 900 new residential units. This planned expansion is not projection but a tangible demographic shift that will fundamentally alter the area’s landscape, creating a massive, built-in increase in the local population. For this plaza, it means a direct and dramatic rise in potential customers, guaranteed to amplify demand for goods and services, and by extension, for the commercial space itself.In a market where secure, high-yield opportunities are increasingly scarce, this property stands out. offfer is 48 Hrs irrevocable (id:61215)
507 – 478 King Street W
Toronto, Ontario
Discover a rare 1-bedroom soft loft in one of King Wests most coveted boutique residences. Offering 570 sq. ft. of well-planned space, this home is defined by its 9-ft concrete ceilings, south-facing balcony with CN Tower views, and thoughtful storage including both front and walk-in closets. Victory Lofts is tucked away just off hustle and bustle of vibrant King West, giving you privacy and calm in the heart of the cities most vibrant pocket. With only 12 storeys, this intimate building includes a full range of amenities: fitness centre, theatre/media room, party room, concierge, guest suites, and a delicious restaurant right downstairs. Steps to parks, restaurants, theatres, and TTC at your door this is urban living with character, convenience, and community. (id:61215)
62 Beechwood Avenue
Brock, Ontario
Lovely 3 bedroom, 2 bath bungalow nestled on a quiet cut-de-sac with minimal traffic. Access to private beach just a short walk. This home has newly refinished floors in living room/den and hallway and new laminate floors in all 3 main floor bedrooms. The large kitchen is combined with a dining area overlooking the front yard. The large sunroom at rear has a walkout to the large deck overlooking the fully fenced yard. Single car built in garage has direct access to the house. (id:61215)
13 Tasker Crescent
Ajax, Ontario
Prepare To Fall In Love With This Beautiful End Unit Freehold Townhouse On A Quiet Crescent! Bright And Spacious, This Dream Home Offers A Desirable Open Concept Main Floor Layout With Hardwood Flooring And Walkout To A Private Backyard Oasis Featuring A 2-Tier Deck & Hot Tub Perfect For Relaxation And Entertaining.Upstairs, The Second Floor Boasts A Huge Primary Bedroom With Walk-In Closet & Ensuite, Plus Two More Generous Bedrooms Filled With Natural Light.The Furnished Basement Adds Valuable Living Space, Ideal For A Recreation Room, Home Office, Or Guest Area.Dont Miss This Rare Opportunity To Lease A Home That Truly Has It All Comfort, Style & Functionality! (id:61215)
130 Tartan Avenue
Kitchener, Ontario
Welcome to your dream home in the Heart of Kitchener’s most sought-after Huron Park neighbourhood. This meticulously maintained Detached property boasts of 2600 sq ft of beautiful finished living space and an Unspoiled Basement with Upgraded 9 Ft ceiling Height. A Functional And Open-Concept Layout Transitioning Each Room Beautifully. This Home’s Main Floor Features High End Coffered Ceilings ((Upgraded 9 Ft Ceilings Throughout Main, 2nd & Basement)), A Bright Chef’s Kitchen Including Stainless Steel Appliances, Walk-In Pantry, Quartz Countertop, Upgraded Backsplash, Extended Breakfast Bar And An Eat-In Kitchen/Breakfast Area Overlooking The Great Room. There’s Plenty Of Room For Your Family To Grow With 4 Spacious Bedrooms Upstairs. You’ll Find Yourself A Sun-Filled Primary Bedroom Featuring A Large W/I Closet & A 5-Pc Primary Ensuite. The generously sized 2nd Master Bedroom also offers a W/I Closet and a 4-PcEnsuite, while a Separate 4-Pc Bathroom is conveniently located in the hallway for Bedroom 3 & Bedroom 4. This Remarkable Home Offers Lots of Upgrades. Original Owner spent $$$$$$ in Upgrades with the builder. Nestled in a quiet enclave, this home offers the perfect balance of Luxury and Convenience, with Schools, Parks, and Shopping just moments away. Don’t miss your chance to call this home. schedule your showing today! A Must See..!! (id:61215)
2 Melrose Gardens
Brampton, Ontario
Welcome to 2 Melrose Gardens! Family-focused community in Brampton’s Snelgrove area. A charming detached homes community layout with generous lots, many featuring yards, mature landscaping, and a relaxed suburban feel. This stunning detached home features 3 spacious bedrooms and 4 bathrooms. Enjoy an open-concept main floor with hardwood flooring, an Upgraded Kitchen With Custom Design Cabinets And a Granite countertop with a built-in breakfast Bar. Hardwood in Dining and Living Room, Cathedral Ceiling, and Gas Fireplace. A fully finished basement with a separate entrance, featuring 2 additional bedrooms and a living/dining space with a gas fireplace and a convenient kitchenette, full washroom, making it ideal for extended family or rental income. Step outside to your private backyard retreat featuring an in-ground heated Pool And a Cabana perfect for summer entertaining. Located in a family-friendly neighbourhood close to schools, parks, shopping, transit, and Convenient access to Hwy 410, nearby shopping centres, and places of worship. Located in close proximity to a 3-acre park (Mayfield Park), ideal for outdoor recreation. Steps to Cunnington Parkette with playground on Melrose, A rare find with incredible potential. Don’t miss this amazing opportunity!. -The house is freshly painted throughout with Zebra blinds on every window. -Driveway sealed (Aug 2025) for a fresh, clean look. -Owned a tankless water heater for energy efficiency. -Owned Central heating( Furnace)and AC. -New wired fire alarms and New smoke detectors installed on all floors (Jan 2025) -Shingles (2015) -Main floor laundry -Entry to house or basement also through the garage for added privacy and flexibility. (id:61215)
196 Sabel Street
Oakville, Ontario
Welcome to 196 Sabel St, A Rare Gem in South Bronte, Nestled on one of Brontes most peaceful and family-oriented streets, just a short stroll to the lake, shops, and restaurants of Bronte Village, this stunning 2-storey home is the perfect blend of elegance, comfort, and location. Sitting on a premium 68 x 126 west-facing lot, the property offers incredible curb appeal with mature landscaping, a covered front porch. Beautifully renovated in 2014/2015, the home showcases a thoughtfully designed layout and upscale finishes throughout. The heart of the home is the custom shaker-style kitchen, equipped with a 6-burner Wolf gas range, stainless steel appliances, quartzite countertops, soft-close cabinetry with a lazy susan, pot lights, and oversized picture windows offering tranquil views of the backyard. The main floor is bright and airy, featuring a spacious formal living room with a gas fireplace and walkout to the garden, a large dining room perfect for hosting, a versatile family room or office, and a chic 2-piece powder room. Upstairs, you’ll find four generous bedrooms and a beautifully renovated main bath. The finished lower level adds a full second living area with a large recreation room featuring a second gas fireplace, a gym or media room, and a laundry area with plenty of storage space. Notable upgrades include newer custom interior doors, many updated windows, rich hardwood floors, upgraded trim, a newer furnace, A/C, roof (2015), and more. The private backyard is a true sanctuary perfect for entertaining, relaxing, or letting kids play freely.This home is ideal for families, downsizers, or anyone seeking a turnkey lifestyle just steps to the lake, marina, top-rated schools, and the charm of Bronte Village. Properties like this rarely come to market don’t miss your chance to call this one home. (id:61215)
Bsmt – 87 Black Walnut Court
Aurora, Ontario
Welcome to your new home in the heart of the prestigious Aurora Estates! This brand new, never-before-occupied walkout basement suite has been meticulously designed to offer the perfect blend of modern luxury, comfort, and practicality. Boasting 2 bedrooms and 1 bathroom, this newly constructed unit provides a warm and inviting atmosphere ideal for singles, couples, or small families. Step inside to discover a bright and airy open-concept layout, thoughtfully crafted to maximize both space and functionality. The living area features 9ft ceilings and a sleek electric fireplace that adds a cozy ambiance for relaxing evenings. The kitchen is outfitted with brand new, stainless steel appliances and contemporary cabinetry. Enjoy the convenience of a private separate entrance with new interlock bricks and landscaping. This home is nestled on a quiet, family-friendly cul-de-sac, surrounded by lush greenery and walking trails. All of this located just minutes from major highways (404 & 400), GO Transit, top-ranked public and private schools, premium shopping centres, fine dining, and numerous parks and recreational facilities. (id:61215)
5977 Ninth Line
Whitchurch-Stouffville, Ontario
A Beautiful double wide Estate Lot on a hilltop in scenic Vivian Forest – offering 338ft of frontage. Exclusive area consisting of significant estates yet close to urban conveniences of Newmarket, Stouffville, Major Highways, GO train and Southlake regional health Centre. Seller has completed various studies required to apply for a building permit including Topographic survey, Natural heritage evaluation, Site Grading plan, Septic plan, Butter nut assessment (no preserved butternuts on site) saving months of time and expense for the buyer. Two different concepts of building plans are also available to carry forward if desired. VTB financing available. (id:61215)
5904 Prospect Street
Niagara Falls, Ontario
Double Lot!! Charming Century Home with Backyard Oasis Spacious 3-bed, 2-bath century home blending timeless character with modern updates. Featuring a beautifully updated kitchen with quartz countertops and quartz island, SS Gas range with grill, and SS French door fridge with filtered water spout. Bright Living and Dining rooms, plus a sunroom overlooking a private 8-ft fenced yard. Original wood banister and antique stained-glass window add classic charm, while a large picture window and side bay window bring in plenty of natural light.The backyard retreat is an entertainers dream, solar-heated above-ground pool with solar blanket and winter blanket, 6-person hot tub with lounger, water spouts, lighting, and ionizer, surrounded by lush perennial gardens and a large stone patio. Double-car garage with remote opener and a long private driveway providing ample parking, along with generous storage throughout the home. Basement offers in-law suite potential with roughed-in plumbing for a full bathroom. Added peace of mind with an 8 camera hard-wired security system. Convenient location, Valley Way P.S. and Stamford Collegiate within walking distance, plus school bus access. Steps to Casino, restaurants, and entertainment. Bonus: This property sits on a double lot with the potential of being severed into 2 lots (subject to municipal approval). (id:61215)












