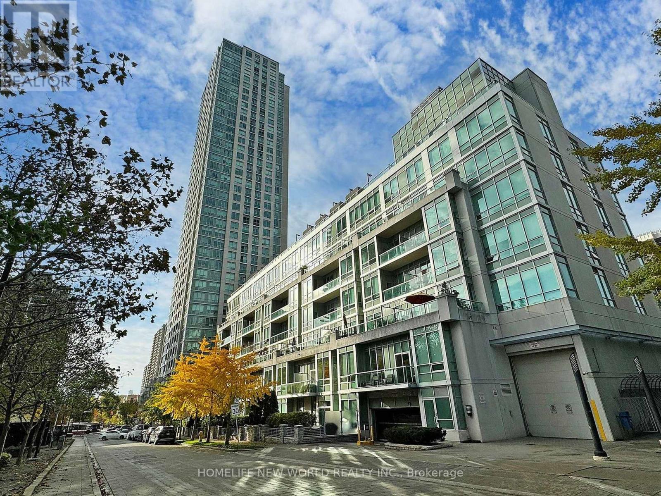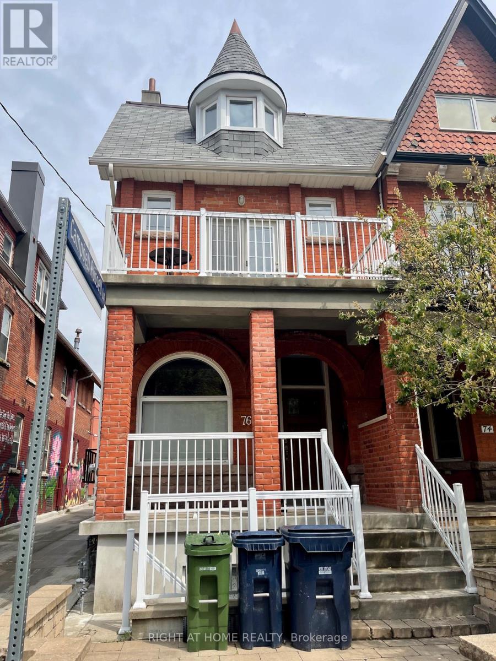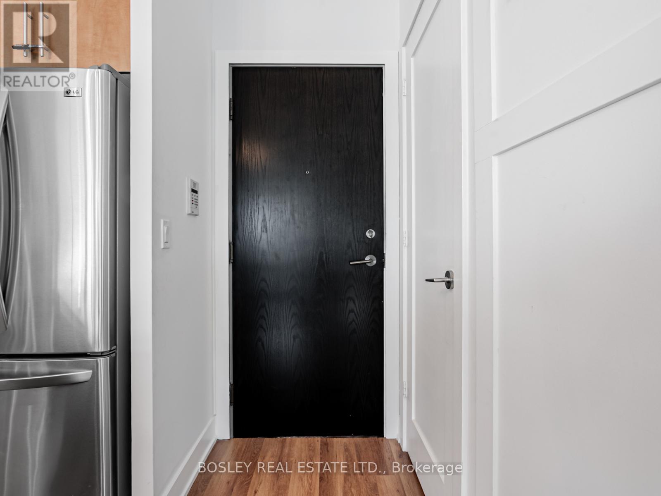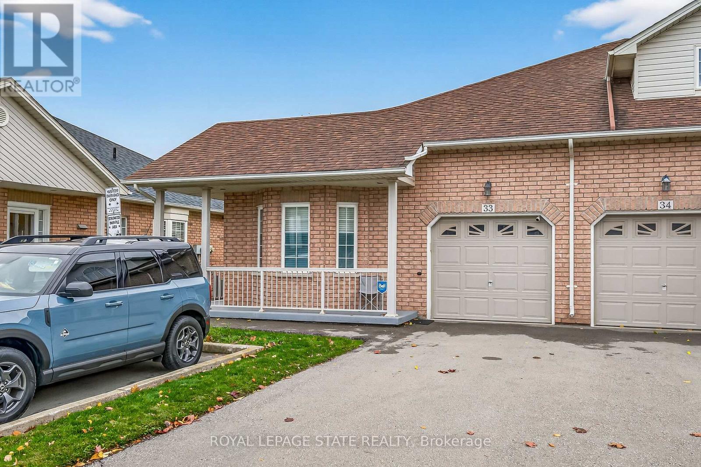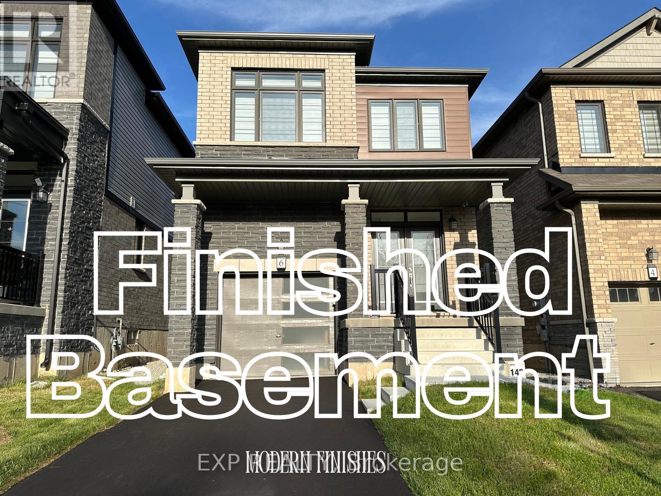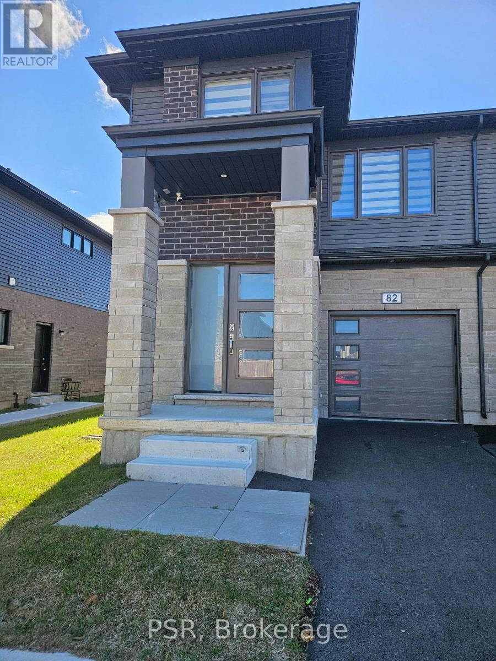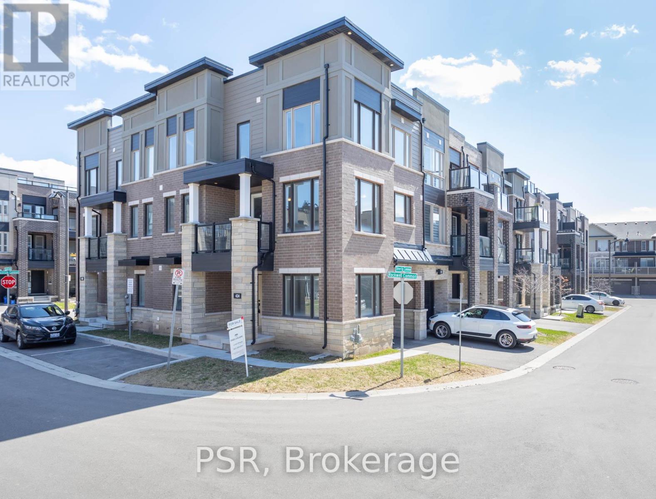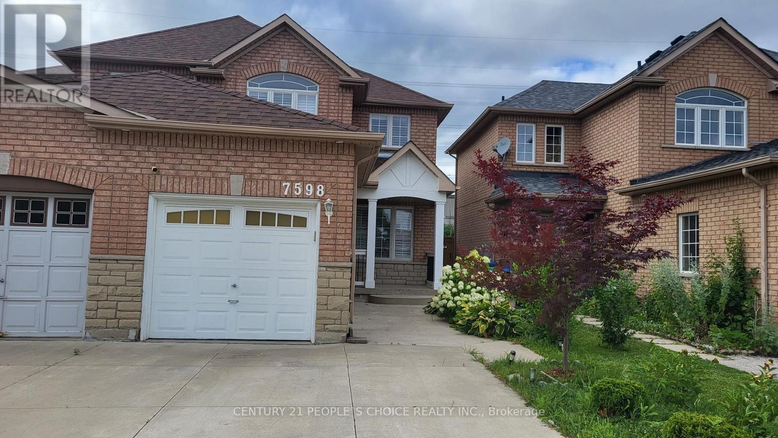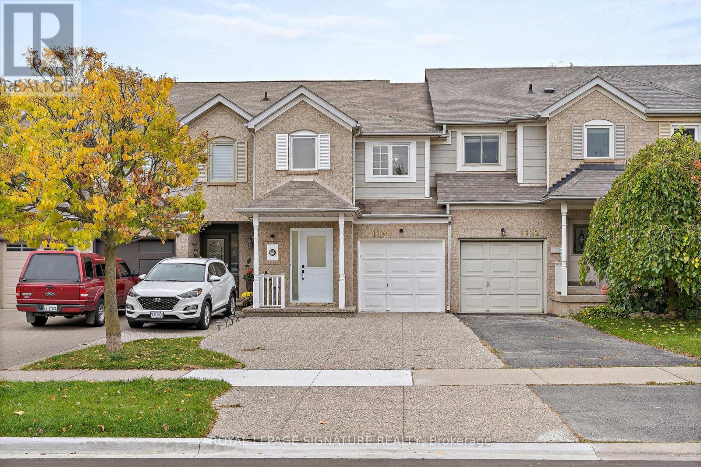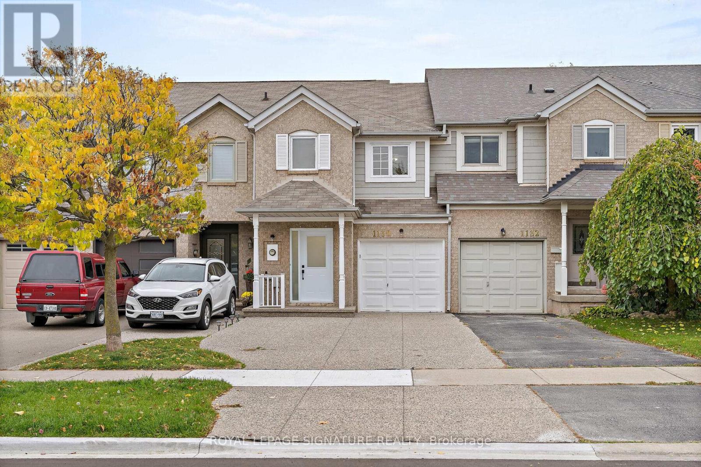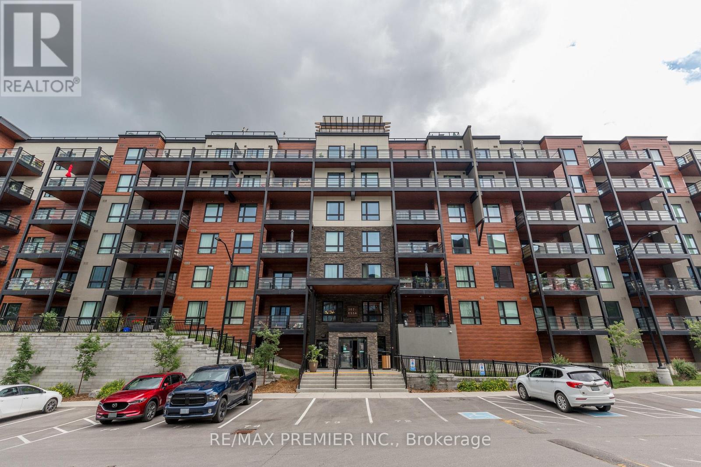437 – 31 Tippett Road
Toronto, Ontario
Very Spacious And Open Concept Layout. 2 Mins Walk To Wilson Subway Station.Nearby Costco, Starbucks, Home Depot, Lcbo, Parks. Amenities – Outdoor Pool & Lounge, Bbq & Picnic Area, Fitness Room W/Change Rooms & Steam Shower, Yoga Room, Party Lounge W/Bar/Tv Area, Private Dining Room, Guest Suites, Visitor Parkings. Easy Access To Hwy 401. (id:61215)
621 – 120 Homewood Avenue
Toronto, Ontario
Tridel Verve-Green Building. Wonderful Multi Level, 2 Bed Loft. Approx. 1,360 Sqft As Per Builders Plan. Shows Beautifully! Truly A Unique Unit With Terrace. Expansive Floor To Ceiling Windows on Main and Second Level. Both Primary and Secondary Bedrooms Offer Walk-In Closet And Ensuite Bathrooms. Upgraded Hardwood Floor on Mail Level. Upgraded Open Concept Kitchen: Quartz Countertop, Ebony Cabinet, Ceramic Backsplash, Combined With Dining Room. Direct Nature Gas Connection for BBQ on the Balcony. Amazing Facilities: Outdoor Pool, Media Rm, Party Rm, Billiards, Exercise Room, Close To Parks, Community Centre, Highway And Public Transit (Under 10 Mins Walk to Subway Station. Ready For Move In! (id:61215)
Basement – 76 Oxford Street
Toronto, Ontario
Welcome To This Beautiful Modern & Spacious 638 Square Foot, One Bedroom, One Bath Basement Apartment, With High Ceilings. New Whirlpool Appliances, Including A Built In Dishwasher. Front And Back Yard. Coin Operated Laundry In Basement Laundry Room (id:61215)
2410 – 120 Homewood Avenue
Toronto, Ontario
Experience urban living at it’s finest in this beautifully furnished apartment, featuring a smart, comfortable layout and stunning west-facing views. Perched on the 24th floor of a well-maintained building, this suite offers both style and convenience – with a grocery store right on the main level. Nestled in a vibrant area rich with culture and amenities, you’ll be just steps from scenic parks and trails, top-rated restaurants, lively nightlife, the University of Toronto, and multiple transit options. Enjoy access to the Verve’s impressive amenities, including a fully equipped gym, elegant part room, and a gorgeous outdoor pool. This thoughtfully renovated unit features an enclosed den – perfect as a guest room with a convertible sofa, a home office, or a creative studio space. The building’s 24-hour concierge and security team are known for their friendliness and reliability. Parking and internet are included; utilities are extra; rent reduced to $2800 if parking is not required. Available immediately – book your viewing today! (id:61215)
33 – 213 Nash Road S
Hamilton, Ontario
This delightful 1204 sq ft bungalow condo townhouse is a highly sought-after 2 bedroom end unit in a small, desirable complex. Located in a coveted Southeast Hamilton area. This home offers an open-concept layout with an abundance of natural light streaming through numerous windows. Enjoy your morning coffee or relax in the evening on the lovely wrap-around porch. Convenience is key with main floor laundry and a 1.5-bath setup. The attached garage provides inside entry and includes a garage door opener for ease, while the long driveway accommodates two vehicles. For your peace of mind, the property is equipped with a Bell Home Security system. The fantastic location provides unparalleled access to a multitude of conveniences. Public transit is easily accessible, and highway access is just moments away, making commuting a breeze. Enjoy retail therapy at the nearby Eastgate Mall, or take advantage of the local Recreation Centre and various parks for outdoor activities. History buffs will appreciate the close proximity to Battlefield House Museum and Park. St. Joseph’s Health Care and a wide array of shopping and dining options are also within easy reach, ensuring all your needs are met. This home truly offers a perfect blend of comfort, security, and an unbeatable location (id:61215)
6 Sundin Drive
Haldimand, Ontario
This modern detached residence offers 2,400+ sqft of finished living area. 1746 square feet of comfortable living space above grade, perfectly complemented by a fully finished basement (in-law suite) adding approximately 700 additional square feet. The main and upper floors feature three spacious bedrooms and the convenience of three well appointed bathrooms. You’ll appreciate the modern touches like 8-foot doors on the main floor, Modern hard-wood flooring all through out main level and second floor hallway and stylish zebra blinds installed throughout. Stay comfortable year-round with the centralized A/C unit. For the tech-savvy, this home is equipped with an upgraded 200 AMP electrical panel and a EV rough-in the garage. The kitchen is a food lovers delight with a s/s stove ( dedicated gas line for stove available) , large island and walk-in pantry. Outdoor entertaining is a breeze with a dedicated gas line in the backyard for your BBQ. Descend to the finished basement and discover even more living space, ideal for guests, teenagers, In law suite or a home office. Here, you’ll find a fourth bedroom, a kitchenette and a dedicated bathroom, providing flexibility and functionality. The upgraded basement windows brighten the space. You’ll also appreciate the convenience of an automatic garage door. Upstairs, the primary bedroom features a modern ensuite bathroom with a glass-enclosed shower. This delightful home offers ample space for a growing family or those who love to entertain, with thoughtful upgrades for modern living. Don’t miss the opportunity to make it yours! Enjoy stunning views of the Grand River right from the property. (id:61215)
82 Acacia Road
Pelham, Ontario
Beautiful Semi-Detached corner home located in the the Fonthill Community. Wonderful and exquisite finishes with a marvelous floor plan. Home Features: 1721 sq ft, grand foyer with art deco, garage-to-home entrance, open concept design great for entertaining family & friends, coffered ceilings, vinyl flooring, breakfast island, stainless steel appliances, sunfilled rooms with enlarged windows. The 2nd floor offers 3 bedrooms: primary room with walk-in closet, 4pc ensuite, 2nd & 3rd bedrooms with closets, laundry room with linen closet. Also includes Garage with 2 car parking . Minutes to all amenities: shops, schools, Brock University, Niagara College, hospital and major hwys, 406 & QEW. (id:61215)
424 Rockwell Common
Oakville, Ontario
Spacious, desirable end unit urban freehold townhouse. 3 bedrooms and large den – that can be used as a bedroom or home office. Built-in garage with access to the home, walkout to the balcony from the living room, floor-to-ceiling windows, top of the line upgraded appliances that features a gas range, pot lights, fireplace, backsplash, Quartz counters, wood flooring throughout, and Berber carpeting in the bedrooms. Crawl space is perfect for storage. Endless amenities at your doorstep including easy access to public transit, highways, schools, parks, shops, restaurants, and much more! (id:61215)
7598 Black Walnut Trail
Mississauga, Ontario
Great Location in the Lisgar area.!!! Walk to Lisgar Go Station, Gorgeous, Large 3 bedrooms and Main Floor ,2.5 Bathrooms . Capacious Foyer Area, Great renovated Kitchen with new appliances, large breakfast/dining area & patio door to huge private backyard with no neighbors in the back, Large and bright living room. Sunny All Day. Freshly painted upper and main level floors, nice wood stairs, 3 bedrooms upstairs and one in the basement . Office space and one full bath in the finished basement. Highly rated schools, parks, trails, shopping and transit nearby. Total 3 cars parking. Roof 2018 and no rental items in the property. New Light Fixtures in the upper floor, dining area and bathrooms. No carpet on the floor !! (id:61215)
1130 Westview Terrace
Oakville, Ontario
Step Into This Bright And Beautifully Renovated Residence, Thoughtfully Upgraded From Top To Bottom To Deliver Comfort, Convenience, And Modern Style In A Highly Sought-After Location. Enjoy Easy Access To Lush Parks, Scenic Trails, Recreational Amenities, And Top-Rated Schools – An Ideal Setting For Families And Outdoor Enthusiasts Alike. Inside, The Home Boasts Almost 2000 Sq. Ft. Of Bright And Spacious Living Space, Featuring A Modern Kitchen With Stainless Steel Appliances, Sleek Quartz Countertops, And Ample Cabinetry. The Spacious Dining Area Flows Seamlessly Into A Private Backyard Oasis, Complete With A Brand-New 200 Sq. Ft. Deck And Fresh Landscaping – Perfect For Summer Barbecues And Family Gatherings. Upstairs, You’ll Find Three Generous Bedrooms, Including Two With Their Own Ensuite Bathrooms, Creating The Perfect Balance Of Privacy And Comfort. The Fully Finished Basement Offers A Fourth Bedroom And Full 3-Piece Bathroom – Ideal For Guests, In-Laws, Or A Home Office. Additional Highlights Include A Brand-New Owned Furnace, Direct Backyard Access To A Park With A Splash Pad And Walking Trails, And A Wide Driveway Accommodating Up To Three Vehicles Plus A Garage For Extra Parking Or Storage. This Home Truly Has It All – Space, Style, And Location. Don’t Miss Your Chance To Make It Yours! (id:61215)
1130 Westview Terrace
Oakville, Ontario
Step Into This Bright And Beautifully Renovated Residence, Thoughtfully Upgraded From Top To Bottom To Deliver Comfort, Convenience, And Modern Style In A Highly Sought-After Location. Enjoy Easy Access To Lush Parks, Scenic Trails, Recreational Amenities, And Top-Rated Schools – An Ideal Setting For Families And Outdoor Enthusiasts Alike. Inside, The Home Boasts Almost 2000 Sq. Ft. Of Bright And Spacious Living Space, Featuring A Modern Kitchen With Stainless Steel Appliances, Sleek Quartz Countertops, And Ample Cabinetry. The Spacious Dining Area Flows Seamlessly Into A Private Backyard Oasis, Complete With A Brand-New 200 Sq. Ft. Deck And Fresh Landscaping – Perfect For Summer Barbecues And Family Gatherings. Upstairs, You’ll Find Three Generous Bedrooms, Including Two With Their Own Ensuite Bathrooms, Creating The Perfect Balance Of Privacy And Comfort. The Fully Finished Basement Offers A Fourth Bedroom And Full 3-Piece Bathroom – Ideal For Guests, In-Laws, Or A Home Office. Additional Highlights Include A Brand-New Owned Furnace, Direct Backyard Access To A Park With A Splash Pad And Walking Trails, And A Wide Driveway Accommodating Up To Three Vehicles Plus A Garage For Extra Parking Or Storage. This Home Truly Has It All – Space, Style, And Location. Don’t Miss Your Chance To Make It Yours! (id:61215)
513 – 302 Essa Road
Barrie, Ontario
Welcome To The Gallery Condominiums In The Heart Of Barrie! Centrally Located And Right Beside The Highway 400 – The Location Of This Unit Is Unparalleled! Rarely Offered Oversized 1 Bedroom + 1 Den Unit Features Over 800+ Square Feet Of Living Space. The Open Concept Living Room Has A Beautiful Walk Out To A Large Balcony That Allows For Bbq’s. Walking Distance To Trails And Amenities! Primary Bedroom Features A Double Closet For Ample Storage Space – Ensuite Stackable Washer And Dryer, Generously Sized Parking Spot And Locker Included! (id:61215)


