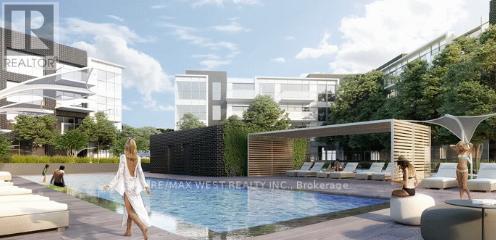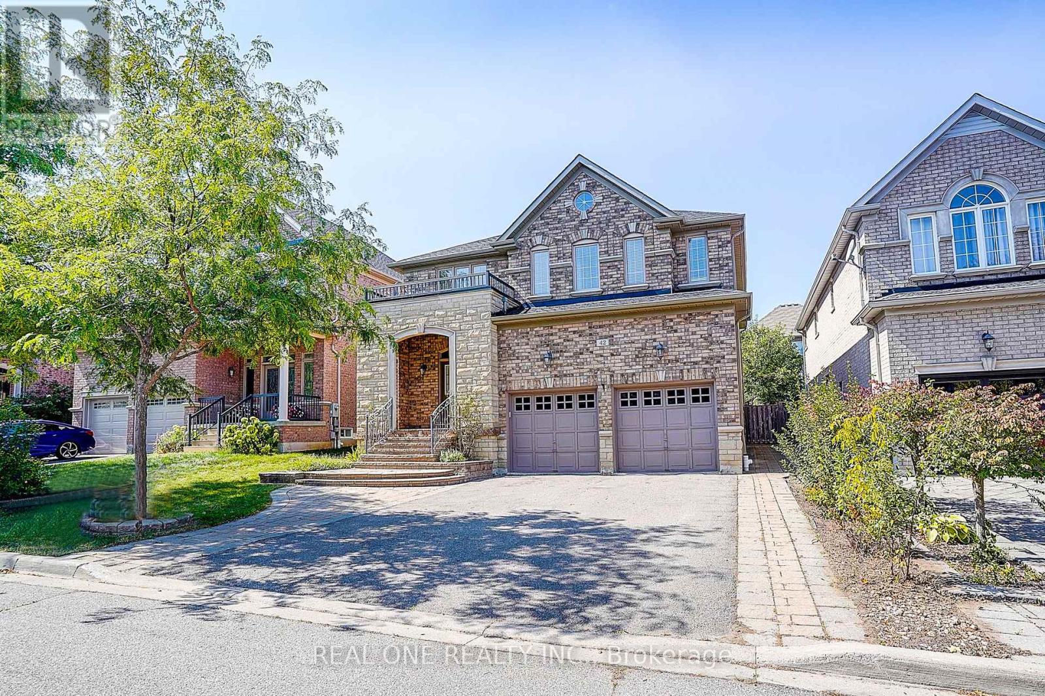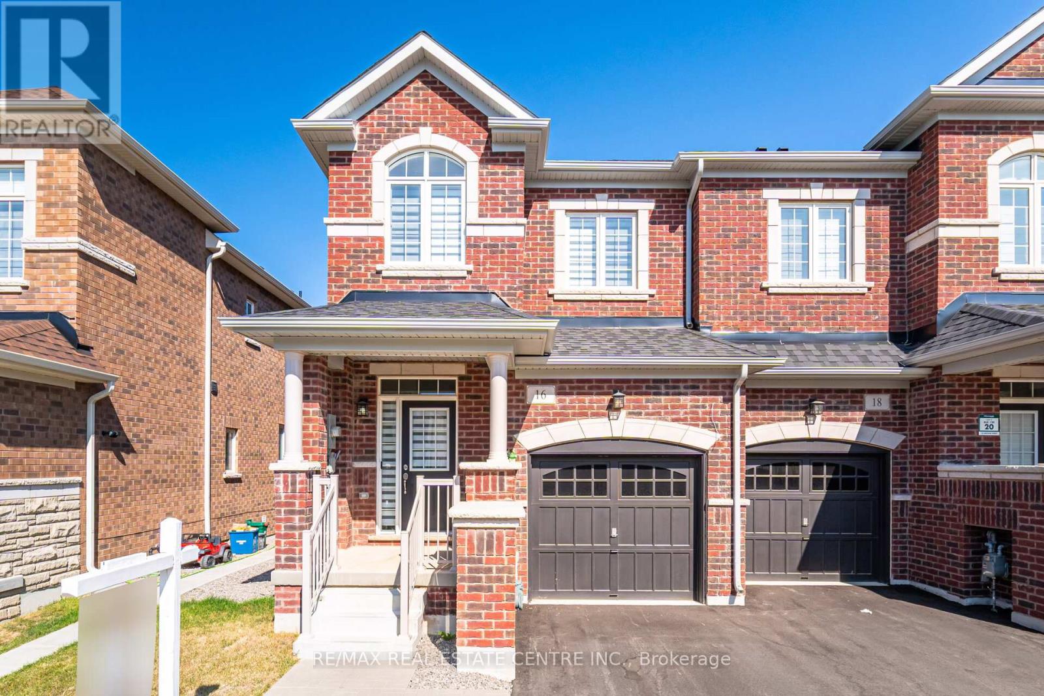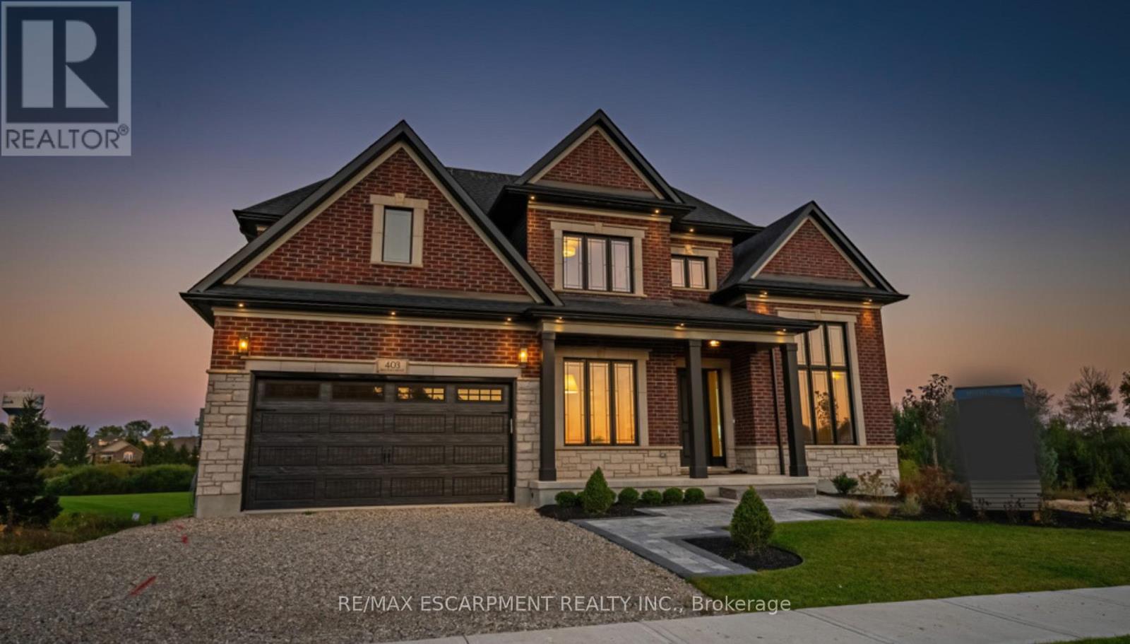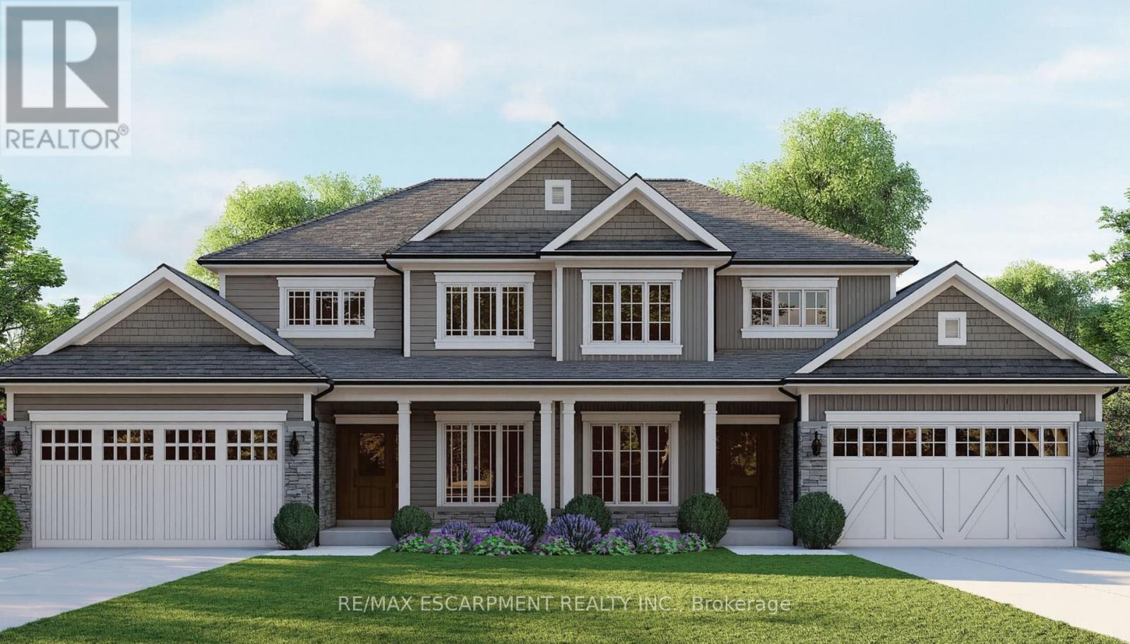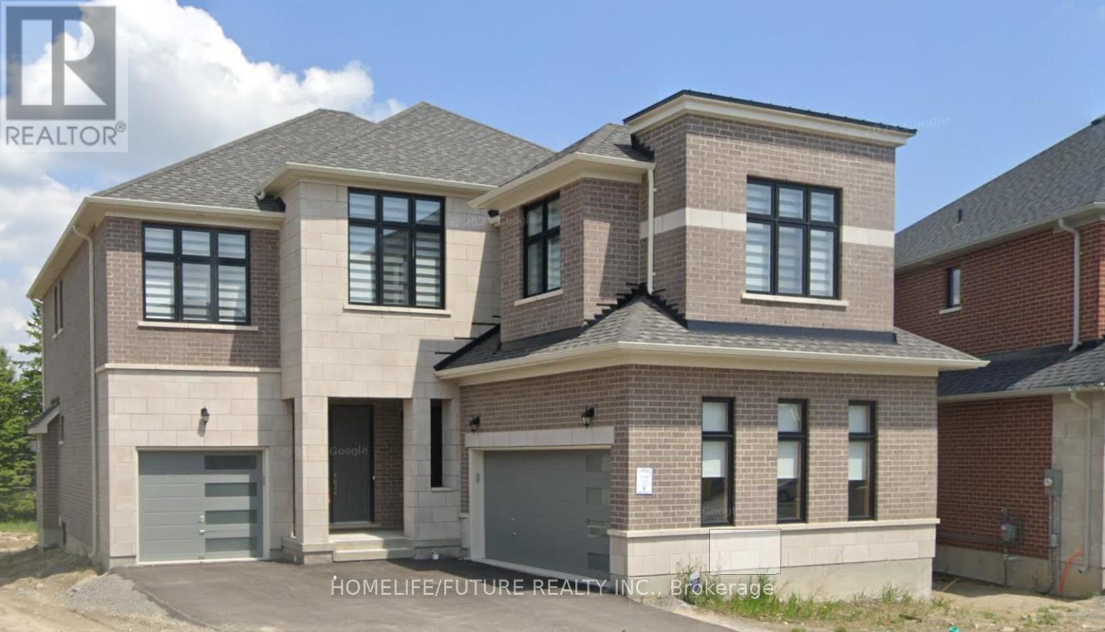3 – 183 Beech Avenue
Toronto, Ontario
This Large Beach 2 Bedroom, 2 Floor Unit Comes With It’s Own Private Rooftop Deck Off Of The 3rd Floor Master Bedroom. En-Suite Laundry. Ideally Located In The Heart Of Toronto’s Beaches Neighborhood, Known For Its Laid-Back Atmosphere, Beautiful Parks, And Easy Access To The Shores Of Lake Ontario. Enjoy Strolls Along The Boardwalk, Explore Numerous Local Shops, Trendy Restaurants, And Cafes. Commuting To Downtown Toronto Is A Breeze With Nearby Public Transportation Options And Convenient Access To The Gardiner And DVP. Street Parking Permit (id:61215)
22 Fallgate Drive
Brampton, Ontario
Beautiful 4+2 Bedroom, 4 Bathroom, 9′ Ceilings, More than 3,100 Square feet of Living Space, Fully Detached Home Very Near Mount Pleasant GO! Welcome to this spacious and upgraded fully detached house, in a vibrant, family-friendly community. Open-concept entertaining Separate family room perfect for relaxed family gatherings enjoying cozy gas fireplace in the Family Room, 2 primary bedrooms on the second floor. Professionally finished basement by the builder with 1+1 bedroom, office and full bathroom perfect for extended family or guests, Kitchen in the basement, Sep Entry to Bsmt thru garage,Freshly painted, engineered hardwood floorings ,Modern kitchen with stainless steel appliances, ample cabinetry, and breakfast area, Double-door entry, quality finishes throughout, This move-in ready home combines space, convenience, and location just steps from parks, schools, transit, and shopping. Very Functional Layout, Finished In-law suite, totally renovated house, very good size bedrooms, master bedroom boast 5Pc Ensuite W/unique modern top of the line finishes, fixtures, furniture and decor to create your own modern mash-up, with lots of natural light, soaking stand alone bathtub in front of a large window and shining bathroom mirrors barn door. Newly updated state of the art kitchen, LED accent lights, porcelain floorings, floor to ceiling cabinetry, pot lights. Door entry from the house to the garage, lots of Storage in bright Bsmt W/enlarged windows, Lots of Flowers and Pear trees in the backyard. (id:61215)
45 Whiteleas Avenue
Toronto, Ontario
Very Well Maintained Spacious 4+1 Bedroom END UNIT Freehold Townhouse. Convenient Location. NO CARPETS. Never had Pets. Open concept. Finished Basement With One Bedroom, Laundry And 3Pc-Washroom. Close To Ttc, School, Shopping, Park, 401, Etc. Whole house freshly painted. Basement with new laminate installed in July 2025. Private fenced backyard, full privacy. Furnace is owned. Roof shingles replaced in 2021. Welcome home! (id:61215)
6009 – 5 Buttermill Avenue
Vaughan, Ontario
Scenic Luxury Living! This Stunning Corner Unit On The 60th Floor Offers Unobstructed South-West Views And Is Located In The Heart Of Vaughan Metropolitan Centre. Featuring A Spacious 2 Bedroom + Den Layout, With 778 Sq.Ft. Of Interior Space Plus A 117 Sq.Ft. Balcony, This Unit Offers Both Style And Function. Highlights Include 9 Ft Smooth Ceilings, A Modern Kitchen With Quartz Countertops And Built-In Appliances, And Elegant Laminate Throughout. The Den With Sliding Doors Can Easily Serve As A Home Office Or Third Bedroom.Enjoy Being Surrounded By World-Class Attractions Such As Vaughan Mills Shopping Centre, CanadaS Wonderland, IKEA, Cineplex, And A Wide Variety Of Dining And Retail Options. Steps To Vaughan Subway Station For Quick Access To Downtown Toronto, And Minutes To Public Transit, YMCA, Library, Community Centre, Highways 400, 407, And 7, Walmart, Costco, And More.Premium Building Amenities Include: Rogers Ignite High-Speed Internet, 24-Hour Concierge, Party Room, BBQ Outdoor Terrace, Golf & Sports Simulator, Lounge, And More.Dont Miss Out On This Incredible Opportunity! (id:61215)
375 Sea Ray Avenue
Innisfil, Ontario
Welcome to Friday Harbour, Where Every Day is Like Friday! Stunning Penthouse Suite in Aquarius Building! Beautiful Pool View + Lake Simcoe and Lake Club views. Open Concept, Functional Layout. Partially Furnished with Stainless Steel Appliances and Contemporary Furnishings. Brand new luxury vinyl plank flooring. Perfect for Professionals or Active Seniors. Enjoy Year-round Walking Trails, Swimming, Gym, Golf, Marina, Restaurants, and more. (id:61215)
42 Donzi Lane
Vaughan, Ontario
Elegant 4 Bdrm Executive Home Nestled in the Highly Coveted Patterson Community. Thoughtfully Designed With Timeless Finishes & Refined Details Throughout. Expansive Layout Offering Approx. 3352 Sf Above Grade. Welcoming Foyer w/ Double Door Closet & Neutral Palette Setting a Warm Tone. Smooth Transition From Ceramic Tile To Gleaming Hardwood Floors Leading Into the Formal Living Room. Bright & Spacious Living Area Flows Seamlessly Into the Elegant Dining Room, Enhanced by Abundant Natural Light and Refined Finishes Perfect For Both Entertaining & Everyday Living. Gourmet Kitchen w/ Large Centre Island, Quartz Countertops, Premium Built-In Appliances & Ample Cabinetry. Sunlit Breakfast Area w/ Serene Views of the Private Backyard Oasis. Family Rm w/ Cozy Fireplace & Direct Walk-Out To Interlock Patio & Landscaped Garden. Main Floor Office Ideal For Work Or Study. 9 Ceilings On Main Level, Pot Lights, Hardwood Flooring on Main & Cozy Broadloom on 2nd Level. Open Staircase w/ Custom Wrought Iron Pickets. Luxurious Primary Retreat w/ Spacious Sitting Area, His & Her Walk-In Closets & 5-Pc Spa-Inspired Ensuite. All Secondary Bedrooms Generously Sized w/ Ensuite or Semi-Ensuite Bath Access. Conveniently Located 2nd Floor Laundry Room. Roof(2023),Stove(2023).Attached Double-Car Garage w/ Direct Access and a Private Driveway. Prime Location Walking Distance To Parks, Schools & Transit, Minutes To Hwy 400/407. A Perfect Blend of Style, Comfort & Luxury Truly A Must See! (id:61215)
302 – 1346 Danforth Road
Toronto, Ontario
Welcome to Danforth Village Estates a wonderful place to call home! This bright and inviting suite offers an open-concept living and dining area, filled with natural light from large windows. The spacious bedroom provides a cozy retreat, while the full-size balcony is perfect for morning coffee or family time outdoors. Families will love the convenience of being within walking distance to TTC, GO Station, the upcoming Eglinton Crosstown, great schools, parks, shops, and restaurants. With the future Scarborough Subway Station and quick access to Highway 401, getting around the city is a breeze. The building also offers fantastic amenities, including a party room for celebrations and a gym for your active lifestyle. Whether youre looking for your first home or a smart investment, this is a welcoming space where your family can grow and thrive! (id:61215)
16 Lidstone Street
Cambridge, Ontario
Welcome to this nearly new executive corner townhouse in one of Cambridges most desirable communities! Offering 2,154 sq. ft. of bright and functional living space, this 2-storey home is designed with families in mind. The carpet-free main floor features a welcoming foyer, spacious dining area, and an open-concept kitchen with tall cabinets, a central island, upgraded appliances, and a breakfast nookmaking it the heart of the home for everyday meals and family gatherings. Upstairs, youll find three comfortable bedrooms and a versatile loft, perfect for a kids play area, study space, or family lounge. The primary suite offers his-and-hers closets and a private 4-piece ensuite with modern finishes. With appliances and window coverings included, this home is move-in ready and waiting for your family to enjoy. (id:61215)
427 Masters Drive
Woodstock, Ontario
Builder Promo: $10,000 Design Dollars for Upgrades. Introducing the Berkshire, a to-be-built 3,670 sq. ft. executive home by Sally Creek Lifestyle Homes, located in the prestigious Masters Edge community of Woodstock. Perfectly positioned on a premium walk-out lot backing onto the Sally Creek Golf Club, this residence blends timeless design with modern comfort in an exceptional setting. The Berkshire offers 4 bedrooms and 3.5 bathrooms with soaring 10-foot ceilings on the main level and 9-foot ceilings on both the second and lower levels. Elegant engineered hardwood flooring, upgraded ceramic tile, and an oak staircase with wrought iron spindles set the tone for luxury throughout. The custom kitchen showcases extended-height cabinetry, quartz countertops, soft-close drawers, a walk-in pantry, and a convenient servery – designed for both everyday living and entertaining. Upscale finishes include quartz counters throughout, several walk-in closets, and an exterior highlighted by premium stone and brick accents. Additional features include air conditioning, an HRV system, a high-efficiency furnace, a paved driveway, and a fully sodded lot. Buyers can also personalize their home beyond the standard builder options, ensuring a space tailored to their lifestyle. Added perks include capped development charges and an easy deposit structure. Masters Edge offers more than just beautiful homes-ifs a vibrant, friendly community close to highway access, shopping, schools, and all amenities, making it ideal for families and professionals alike. With occupancy available in 2026, this is your opportunity to elevate your lifestyle in one of Woodstock’s most desirable neighbourhoods. Photos are of a finished and upgraded Berkshire Model shown for inspiration. Lot premium applicable. Several lots and models are available. Luxury Certified (id:61215)
15 Hilborn Street
Blandford-Blenheim, Ontario
Situated on a 40′ x 141′ lot, the Southcote Model offers 1,755 sq. ft. of finished living space in the desirable Plattsville Estates, just a short 25-minute drive from Kitchener/Waterloo. This modern and charming semi-detached 2-storey home checks off all the boxes. Plattsville provides small-town tranquility without sacrificing convenience. Its close proximity to Kitchener/Waterloo ensures easy access to urban amenities while providing a peaceful retreat from city life. The main level enjoys engineered hardwood flooring and 1×2 quality ceramic tiles, with soaring 9 ceilings on both the main and lower levels creating a bright and open atmosphere. An oak staircase with iron spindles adds elegance, while the kitchen boasts quartz countertops, extended-height cabinets, and crown moulding. The primary suite offers a large walk-in closet and an ensuite bathroom with a glass shower. A generous garage (17’8″ x 21’6″) provides plenty of space for vehicles, storage, or hobbies. This home is partially finished while allowing buyers the opportunity to select features and finishes to suit their style. A quick closing is available in as little as 6 months. Additional features include air conditioning, HRV, a high-efficiency furnace, and fully sodded lots. Buyers can also customize their home beyond standard builder options, ensuring a space perfectly suited to their lifestyle. Added perks include capped development charges, and an easy deposit structure (id:61215)
26 Foxmeadow Road
Toronto, Ontario
Welcome to 26 Foxmeadow Rd, a rarely available two-storey family home on one of the most peaceful, tree-lined streets in Etobicoke’s highly sought-after Richmond Gardens neighbourhood. Known for its large lots, top-rated schools, and strong sense of community, this is the kind of place where families settle in and stay for generations. Set on an above average sized 62ft x 100ft lot (widening to 66ft at the back!), the main level features open-concept living & dining areas, custom kitchen, powder room, and a den that can be used as a private office or fifth bedroom. The second level features four spacious bedrooms and ensuite bathroom in the primary bedroom. Additional upgrades and features include a fully integrated irrigation system, brand new Air Conditioning system(2025), professional landscaping, professional tree pruning and maintenance (summer 2024) over-sized two vehicle garage and pool-sized backyard. Families love the area for its highly rated schools, including Richview Collegiate (French Immersion and AP programs), Father Serra, and Michael Power/St. Joseph. Steps to Silvercreek Park, playgrounds, and Humber River trails, with Richview Parks sports facilities nearby.Everyday convenience is unmatched shops, groceries, cafes, libraries, and community centres are within walking distance. Convenient access to highways and the upcoming Eglinton Crosstown will add even more value and connectivity. Don’t miss this chance to own a spacious, well-kept home on a premium lot in one of Etobicoke’s most family-friendly and future-forward communities! (id:61215)
19 Joiner Circle
Whitchurch-Stouffville, Ontario
Welcome To This Stunning New Executive Home Built On A Premium Extra Large Lot Backing On To Golf Club In The Prestigious Community Of Ballantrae, More Than 3,700sq. Ft Modern Style Home With 3 Car Garage And In Total 7 Parking. This Luxury Home Boasts Abundant Windows For Natural Sunlight And A Main Floor With 10′ Ceilings. It Features 4 Spacious Bedrooms And 5 Washrooms, Perfectly Designed For Comfort And Modern Living. The Great Room Includes A Cozy Gas Fireplace. Modern Kitchen Equipped With Stainless Steel Appliances, A Centre Island Pantry, Wet Bar, And Walk-Out To The Yard. Huge Lot To Build Your Dream Back Yard W/ Pool. The Spacious Primary Suite W/ Walk-In Closet And A Luxurious 5-Piece Ensuite. 3 Additional Bedrooms Each Have Their Own 4-Piece Ensuite And Walk-In Closet, With Large Windows For Ample Light. Walkout Basement Just Awaiting Your Personal Touches. Potl $ 401 Per Month. Few Step To Brand New Plaza And Tim Hortons. Surrounded By Schools And Parks, And Within Walking Distance Of The Ballantrae Golf Club, Oak Ridges Trail, And The Equestrian Center. This Home Is Perfect For Any Family Seeking Both Comfort And Style. Don’t Miss Out On The Opportunity To Make This House Your Dream Home! A Must-See! (id:61215)





