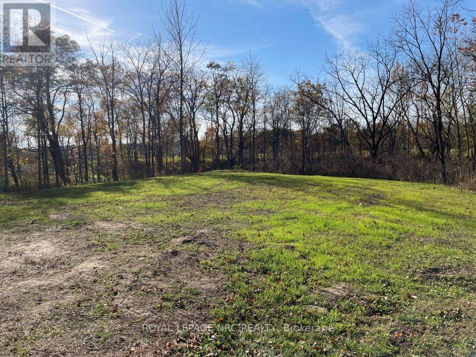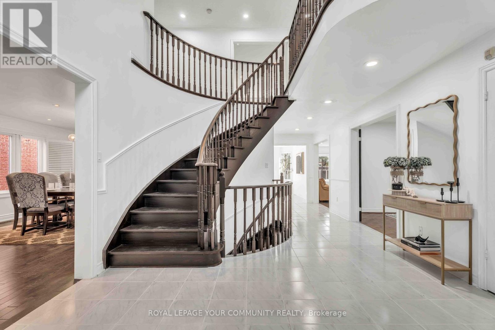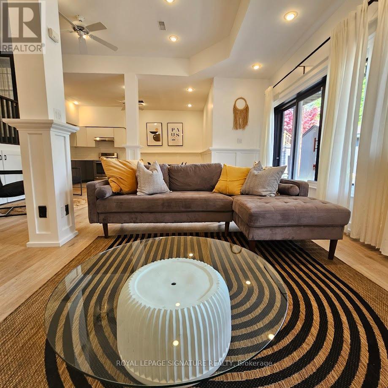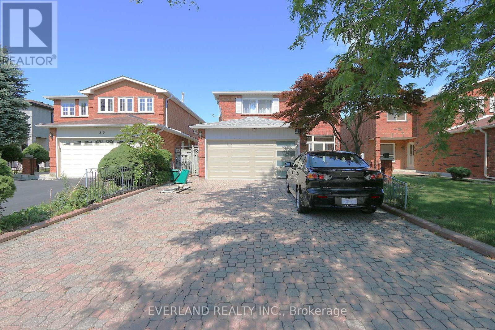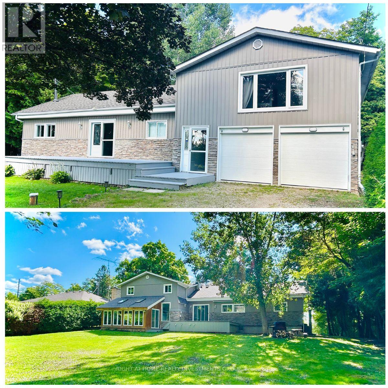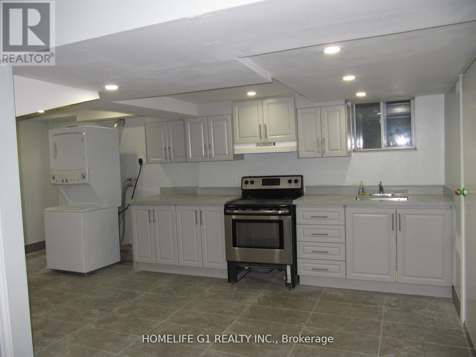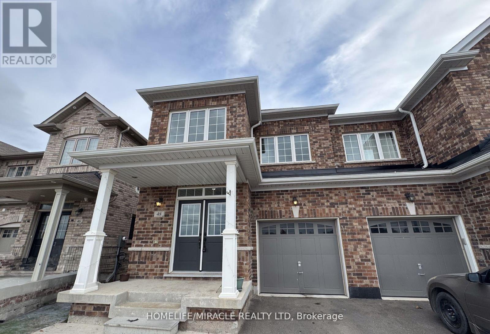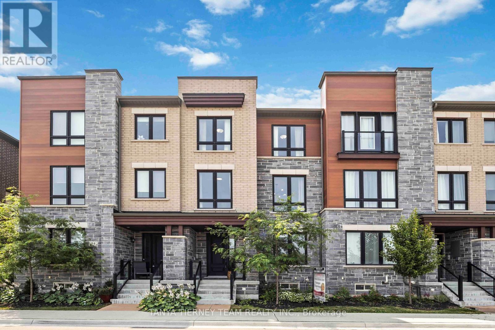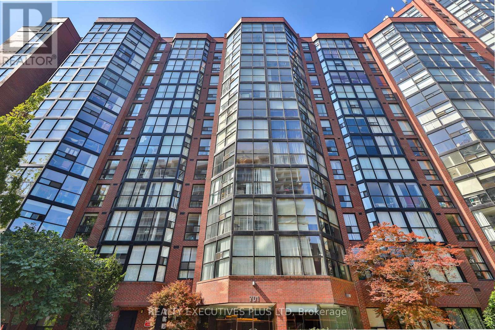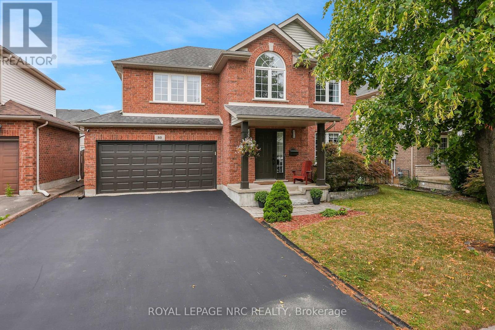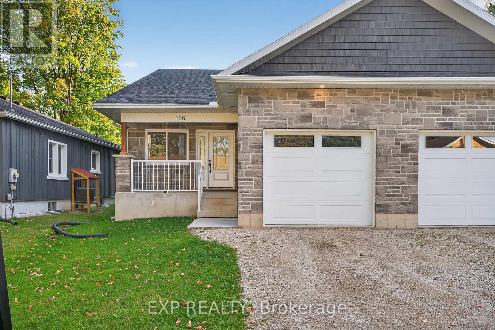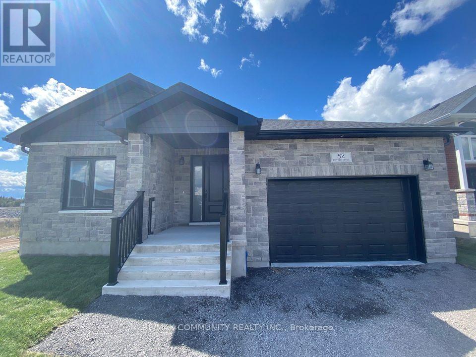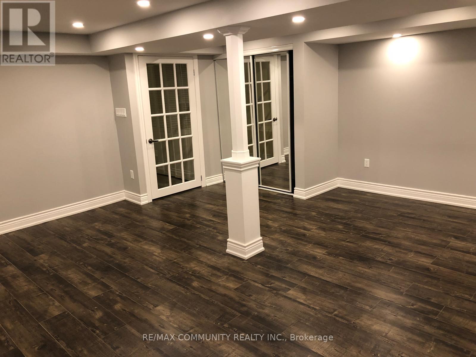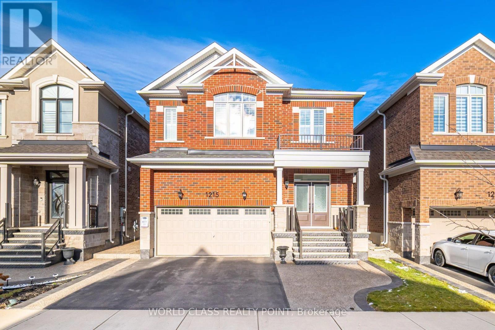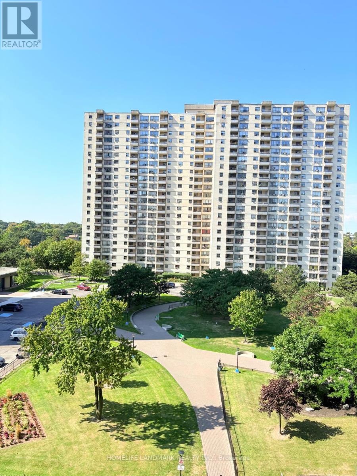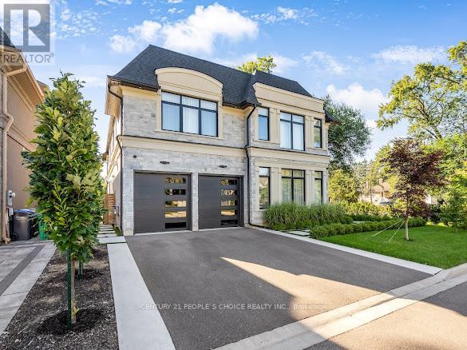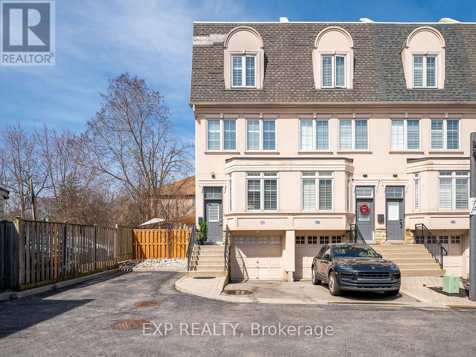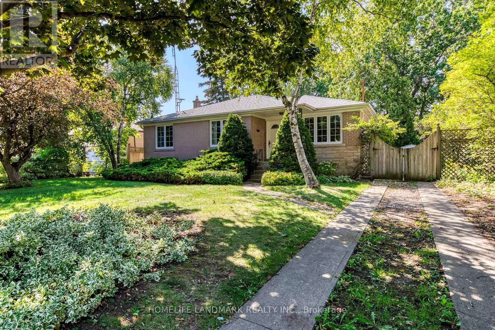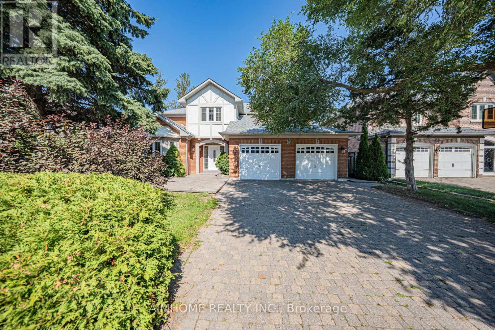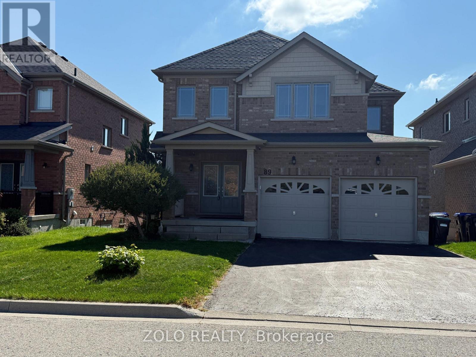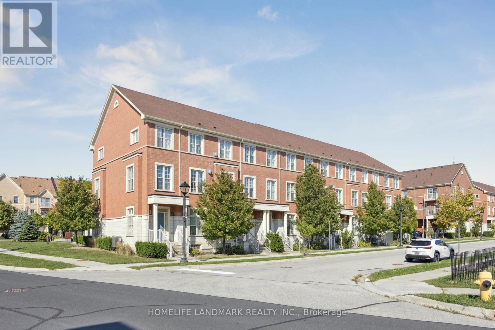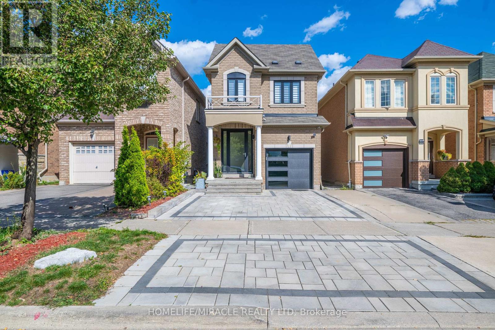Team Finora | Dan Kate and Jodie Finora | Niagara's Top Realtors | ReMax Niagara Realty Ltd.
Listings
195 Hwy 20 Highway E
Pelham, Ontario
Unlock the potential of this exceptional 1.16-acre corner property at Highway 20 and Rice Road, the gateway entrance to Fonthill. Zoned & Approved for 5,000 sq. ft. Building, minimum 3-storey height permitted ideal for mixed-use development, main floor commercial + upper residential potential Parking for 25+ vehicles High-visibility, high-traffic location. This property offers unmatched exposure in a thriving, centrally located communityperfect for investors, developers, or businesses seeking a strategic site. Corner lot at one of Fonthills busiest intersections, direct access to surrounding Niagara communities, Strong residential and commercial growth in the area. A rare opportunity to shape the future of this vibrant community. (id:61215)
166 High Park Avenue
Toronto, Ontario
We are saying good-bye to 166 High Park Avenue. The stunning 1891 home of the Heintzman piano makers featured in the book Old Toronto Houses. This residence is now fully restored to surpass its former glory. With carved oak trims, exotic kitchen granite, luxury marble washrooms, slate/solar roof, 360 tower, copper troughs, decks, rare stained-glass windows, chandeliers, 7 fireplaces, solarium, theatre, bar, gym, wine cellar and heated herringbone hardwood floors, its 7-car parking & coach house sit on a 60 X 200 forested lot. Top floor features one of a kind nanny suite with a private entrance and spacious deck. Walking distance to subway station, High Park and Bloor West Village to enjoy all the entertainment and fine dining. Coach House is fully equipped with an alley kitchen and one 3pc bathroom. (id:61215)
50 Waltham Crescent
Richmond Hill, Ontario
Welcome to this beautifully appointed 4+1 bedroom, 4-bathroom residence nestled on a quiet crescent in the sought-after Doncrest community. Offering 3,498 sq. ft. of bright and spacious living space, amazing front landscaping accented with gorgeous mature trees, and the added convenience of no sidewalks offering both beauty and privacy. Step inside through the double door entry, providing security and practical protection during the winter months. A large main floor office with French doors offers a quiet retreat for working from home. Throughout the home, pot lights enhance the bright, airy feel, highlighting the open and welcoming spaces. The primary suite is a true retreat, featuring a spa-like 5-piece ensuite, a spacious walk-in closet, and plenty of natural light. Each additional bedroom is generously sized, perfect for children, guests, or extended family. Outdoors, enjoy your very own backyard oasis, a private, beautifully landscaped space designed to be enjoyed in every season, ideal for entertaining or simply relaxing. With excellent assigned and local public schools very close to this home, your kids will get a great education in the neighbourhood. Top Richmond Hill schools only a few minutes away. This home is located in park heaven, with 4 parks and 31 recreation facilities within a 20-minute walk from this address. A rare gem in the upscale Doncrest neighbourhood, don't miss the opportunity to make this your dream home (id:61215)
Lot 73 Ryan Road
Fort Erie, Ontario
Nestled in the heart of the highly sought-after Crystal Beach community, this generous 40 ft x 125 ft vacant lot offers the perfect canvas for your custom build. Surrounded by charming cottages and modern homes alike, with the lake so close you can taste it! This prime piece of land is ideally situated just minutes from the sandy shores of Crystal Beach, vibrant local shops, and trendy restaurants. Enjoy the best of both worlds peaceful small-town living with easy access to the waterfront, scenic trails, and year-round recreational activities. Whether you're looking to construct your family's dream home, a weekend retreat, or an investment property, this lot provides endless potential in a location known for its growth and community charm. Don't miss this opportunity to secure your spot in one of Fort Erie's most desirable neighbourhoods! Could be purchased in conjunction with the 2 neighbouring lots to create a triple lot. (id:61215)
Bsmt - 51 Kenpark Avenue
Brampton, Ontario
Shared Unit Featuring One Spacious Bdrm W/ Shared Kitchen & Washroom. Ideal For A Single Professional, This Newly Renovated, Modern, Bright & Airy Fully Furnished Basement Apartment Sits On A Landscaped Lot Backing Onto A Ravine. Boasts Natural Light, 11 Ft Ceilings, Laminate Flrs Thru-Out & An Open Concept Kitchen. Just Mins From Trails, Highways, Airport & Shopping. This Short-Term Rental Captures The Essence Of Muskoka Living Right In Your Backyard. (id:61215)
87 Kyla Crescent
Markham, Ontario
Welcome To 87 Kyla Cres. This Beautiful 4+1Bedroom Home Is Situated Steps To Stunning Parks, Trails, Schools , The Sprawling, Functional Space Hosts Tons Of Upgrades And Features Including Brand New Garage Door, 3 Solid 2" Oak French Doors, 3/4" Oak Floors, Extended Kitchen Wall W/Pass Through To Family Room, Quartz Kitchen Counters, Updated Ceramic Backsplash, Large Skylight Over Upgraded Spiral Oak Staircase, 2 Gas Fireplaces, A Solid Luxurious Oak Wet Bar In The Basement, Jacuzzi And Heat Lamps In Primary Ensuite, 4 Bathrooms, Enlarged Aluminum Windows In Basement, Interlocking Driveway, 8 parking spaces, Front yard & Walkway/Big Shed With Electricity, And So Many More Thoughtful Upgrades. (id:61215)
14576 Winston Churchill Boulevard
Halton Hills, Ontario
Two Independent Units - One is 3Bd, 2Bath and Second is 2+2Bd, 1Bath. Rare Opportunity To Live A Lifestyle Of Renting A House & Cottage In-One Surrounded By 4 Large Conservation Parks. Recently Renovated Home On 90X225 Feet Lot With 5+2 Bd, 3 Full Baths, 2 Kitchens, Living Room & Sunny Room. Recently Fully Renovated Kitchen With Updated S/S Appliances And A Big Full-Size Window. Cozy Living Room With Fireplace. 2 Washers And 2 Dryers. 2 Separate Units with Separate Entrances, Kitchens, and Laundries. Can be Rented out to 2 Separate Units for a total of $6,000 per month. Toronto Cn Tower View From The Master Bedroom. Own Water Heater 2022, Own Furnace/AC 2022, Own Water System 2022, Septic System 2023, Own Water Softener 2022, New Electric Panel 200amp. Big parking space for boats, trailers, cars - 10 Parking spots. 2 Car Garage. School Bus Route to Georgetown schools, 45 Min To Toronto. (id:61215)
Basement - 57 Bromley Crescent
Brampton, Ontario
4 Bedroom + Den with a windows. legal Basement, 2 washrooms. 2 Car parking in line, 45' long driveway Near the bus terminal. Just south of Bramalea City Centre. (id:61215)
48 Boathouse Road
Brampton, Ontario
Stylish 4-Bedroom Detached Home | Prime Location | 4-Car Parking | Entire Property Welcome to 48 Boathouse Road, an impeccably maintained 4-bedroom home available for lease in one of Brampton's most desirable communities. This beautiful residence offers ample living space, perfectly suited for growing families or professionals seeking space, comfort, and convenience. Enjoy 4 spacious bedrooms, including a large primary suite with a walk-in closet and ensuite 4 piece bath, 4 bathrooms, and an open-concept main floor that seamlessly blends function and design. The kitchen features stainless steel appliances, ample cabinet space, and a center island, making it a true culinary hub. The bright and airy living and dining areas are ideal for entertaining or cozy nights in. Upstairs, generous-sized bedrooms provide private retreats for every member of the household. The basement offers plenty of storage or recreational space. Parking will never be an issue with a 4 available parking spaces a rare find in the area! Enjoy a fully fenced backyard for outdoor living, barbecues, or a safe play space for kids. Whether you're relocating, upgrading, or looking for a long-term home in a thriving family friendly neighborhood, **48 Boathouse Rd** offers everything you need and more. (id:61215)
36 Dockside Way
Whitby, Ontario
Lakeside living in the wonderful complex of Whitby's luxurious waterside villas! This Fieldgate built, 3 storey, 3 bedroom, 3 bath family home features a rarely offered double car garage & features an open concept main floor plan with 9ft ceilings & hardwood floors in the living & dining area. Spacious kitchen boasting stainless steel appliances, breakfast bar & breakfast area with sliding glass walk-out to a relaxing balcony! Upstairs offers 3 generous bedrooms including the primary retreat that features a walk-in closet, elegant tray ceilings, walk-out to balcony & spa like 4pc ensuite with stand alone soaker tub! Lower level den can be converted into a bedroom, office or additional family room! A commuters dream with the proximity to the GO station & the 401. Minimal POTL fee covers grass/snow removal & common areas! (id:61215)
811 - 701 King Street W
Toronto, Ontario
A rare find where style meets everyday practicality, this beautifully updated 2-bedroom + den, 2-bath residence spans over 1,040 sq. ft. in one of downtown Toronto's most dynamic neighbourhoods - the King West Entertainment District. The smart split-bedroom design ensures privacy and features a 4 pc washroom and large closet with custom built-in's in the primary bedroom and a 4 pc adjacent washroom to the second bedroom which includes a space saving Murphy bed. While the den and wall-to-wall east-facing windows bring in beautiful natural light, it is perfectly flexible as a larger dining room, office space or whatever you need it to be. The open-concept plan flows effortlessly, anchored by a modern kitchen with granite counters, stainless steel appliances, glass tile backsplash, and a breakfast bar ideal for casual meals or hosting. Recently refreshed, the home features neutral grey flooring and window blinds throughout, white contemporary cabinetry and tile accents, and smooth ceilings with recessed lighting a polished, move-in-ready aesthetic. An in-suite storage room adds everyday convenience. Unbeatable location with TTC at your door and the upcoming Ontario Line at King & Bathurst steps away. Enjoy walkable access to everyday essentials like Farm Boy, Loblaws, and the Toronto Public Library, along with nearby schools, playgrounds and dog parks, and daycares. Stroll to Stackt Market, The Well, Financial District, and the waterfront for dining, shopping, everyday conveniences and entertainment. This residence offers the perfect balance of modern updates, thoughtful design, and a vibrant downtown lifestyle. One owned parking spot included. The Summit Club offers resort-style shared amenities: indoor & outdoor pool, hot tub, gym, squash courts, private movie theatre, BBQs, library, Bike Storage, Car Wash, Internet, lush private garden with kids playground, and more. A rare mix of community and convenience in the heart of downtown Toronto. (id:61215)
80 Mcbride Drive
St. Catharines, Ontario
Welcome to 80 McBride Drive! Located in the highly desirable Vansickle area of St. Catharines, this brick two-storey home offers over 2,500 square feet of finished living space in a family-oriented neighbourhood close to schools, parks, shopping, and all amenities.The main floor features a bright, modern kitchen renovated in 2025, open living and dining areas, and a cozy fireplace updated in 2022, all complemented by wood and tile flooring throughout no carpeting. A convenient two-piece bathroom is also located on this level.Upstairs, youll find three spacious bedrooms and two full bathrooms, including a beautiful primary suite with a walk-in closet featuring built-in shelving, and a private 3-piece ensuite. A four-piece bathroom serves the additional bedrooms.The fully finished lower level adds exceptional versatility with a large fourth bedroom, its own four-piece bathroom, and a kitchen area ideal for extended family, guests, or teen living.This home has been lovingly updated over the years, offering peace of mind and modern comfort. Notable improvements include the furnace and air conditioning in 2019, a full kitchen renovation in 2025, the primary ensuite in 2020, main floor flooring in 2021, updated staircase in 2022, and basement bedroom flooring in 2022. Additionally, the kitchen window, patio door, living room, office, and bedroom windows were replaced in 2024 with AV filter glass for efficiency and comfort.With four bedrooms, four bathrooms, a basement kitchen, a insulated and heated double-car garage, and thoughtful upgrades throughout, 80 McBride Drive is move-in ready and waiting for its next chapter.Dont miss your chance to own this exceptional home in one of St. Catharines most sought-after neighbourhoods! (id:61215)
166 Webb Street
Minto, Ontario
Do you want the feel of a brand-new home without breaking the bank? Welcome to this beautifully built 2-bedroom, 2+1 bathroom semi-detached bungalow in the friendly town of Harriston. Completed in 2022, this 1,245 sq ft home combines comfort, style, and convenience in a bright open-concept layout. The main floor features a sun-filled living space with a modern kitchen and spacious dining areaperfect for everyday living or entertaining. Enjoy the ease of main-floor laundry, ample storage, and a location thats just minutes from Harristons downtown core. The unfinished basement is a blank canvas ideal for adding extra bedrooms, creating a rec room, or converting into a legal basement apartment to generate additional income. Tucked in a quiet, family-friendly neighbourhood, youll be just steps from walking trails, a gym, parks, a hospital and community centresplus local shops, cafes, and groceries are close at hand. And with Kitchener-Waterloo only an hour away, you get the best of small-town charm with easy convenience to the city. Whether downsizing, investing, or buying your first home, 166 Webb Street delivers comfort, quality, and lifestyle. Call your Realtor today to book a private showing. (id:61215)
52 Potter Drive
Loyalist, Ontario
Beautiful Bungalow Offers An Open-Concept Design With Plenty Of Natural Light. The Primary Bedroom Boasts A Walk-In Closet And A Full Ensuite. It Features A Covered Front Porch With A Double-Car Garage. Laminate Floor Throughout, Central Air. Unspoiled Basement Higher Ceilings. Come Check Out This Stunning Home And Experience Complete Peace Of Mind. (id:61215)
3837 Coachman Circle
Mississauga, Ontario
Bright, spacious and new basement with separate entrance. Laminate floors and tiles. Best suited for couples. Shared laundry. Close to hwy 407, secondary school and etc. No pets, No smoking. Fridge and stove included. Tenant pays 40% utilities. (id:61215)
Bsmnt - 1215 Elderberry Crescent
Milton, Ontario
Professionally Finished Basement With 2 Bedroom and 2Washrooms, Featuring A Bedrooms with full 3pc Bath A Glass Stand-up Shower , Full size Kitchen with Brand New Stainless Steel Appliances , A living room with an extra wide Open to Above Window that allows lots of Natural Light to Seep through. It offers Studio Style Concept With Kitchenette, Living/Sleeping Area & A Full Bath*. A bed and Dinning table is available for use of tenant. (id:61215)
716 - 370 Dixon Road
Toronto, Ontario
Spacious & Affordable 2-Bedroom Condo in Etobicoke! Welcome to Unit 716 at 370 Dixon Road - a well-maintained, renovated, bright, and functional suite offering ample space for living. This move-in-ready unit features large windows, and walk-out to a private balcony, freshly painted, carpet free, newly installed tiles in the washroom, new one piece toilet, installed towel warmer, two air conditioners make it a perfect choice. Newly installed new lights, switches, dimmers and plugs. Enjoy generous bedroom sizes, ample storage and a full sized kitchen. Maintenance fees include all utilities - heat, hydro, water, cable TV, and internet - making it an excellent value. Residents also benefit from 24/7 security, indoor pool, gym, sauna, party room and underground parking. Ideal for first-time buyers, investors, or downsizers. Provides convenient access to major highways (401, 427 and 409), Toronto Pearson airport, TTC bus stops, shops, schools, banks. A rare opportunity for owner-occupiers or investors seeking a solid asset in a strategic location. (id:61215)
Bsmt - 2371 Camilla Road
Mississauga, Ontario
Brand New Luxury 1-Bedroom Walk-Up Apartment Fully Furnished Be the first to live in this brand new, never-rented lower-level suite featuring high-end finishes and modern design. This spacious apartment is bright, airy, and fully furnished, offering turnkey convenience in a quiet, family-friendly neighbourhood. Features & Highlights 1 Bedroom | 1 Bathroom thoughtfully designed with custom closet built-ins , Custom Kitchen quartz counters and premium cabinetry , High-End Appliances convection cooktop, built-in oven, double-drawer dishwasher, stainless steel fridge, Open-Concept Living Space 9 ceilings and luxury flooring, In-Suite Laundry full-size washer and dryer, Private Walk-Up Entrance with separate security system, Dedicated Parking 1 space included, Utilities Included hydro, water, gas, A/C, heat, plus separate Wi-Fi . Additional Details- Fully furnished turnkey and move-in ready, Luxury bathroom with premium fixtures, Ideal for clean, professional tenants seeking a quiet, private space, AAA Tenants Only Rental application, credit score, ID, proof of employment, and references required prior to showings. (id:61215)
4 - 2351 Lakeshore Road W
Oakville, Ontario
Opportunity in Bronte Village - large and spacious End-Unit with Elevator & Rooftop Views. Rarely offered and full of potential, this executive end-unit townhome sits on an oversized corner lot in one of Oakvilles most desirable lakeside communities. With a private side yard, 2-car tandem garage, and private driveway, there's parking for 3a true luxury in Bronte Village.Inside, enjoy over 2,000 sq ft of versatile living space, including a private in-suite elevator that connects all levels right up to your wraparound rooftop terrace with panoramic lake and village views. The bright, open-concept main floor offers 9-ft ceilings, hardwood floors, large windows, and walkout access to a deck and yard perfect for entertaining. The kitchen and bathrooms are ready for your personal touch, offering exceptional upside for renovators or buyers looking to add value. Upstairs, two spacious bedrooms with walk-in closets share a 4-pc bath, while the third-floor primary suite is a true retreat with a massive 14-ft walk-in closet and a 5-pc ensuite featuring a soaker tub and glass shower. Steps from the lake, Bronte Marina, parks, boardwalk, shops, cafés, and restaurants this is a rare opportunity to buy into Bronte at great value and make it your own. (id:61215)
438 Sandmere Place
Oakville, Ontario
Welcome to this charming, newly renovated bungalow in Bronte East, one of West Oakvilles most sought-after neighborhoods.This upgraded home features 3 bedrooms and 2 bathrooms, including a bright and functional kitchen with granite countertops and plenty of storage. The 1.5 bathrooms are tastefully finished for comfort and convenience. The sun-filled basement offers additional space, either for recreation and storage . Outside, the large, fully fenced backyard with mature trees provides shade and privacy for outdoor enjoyment. Ideally located, this property is close to parks, top-rated schools, shopping, the lake, highways 403/QEW, and the GO station, making it the perfect blend of comfort and convenience. (id:61215)
22 Chiltern Hill
Richmond Hill, Ontario
Welcome to this stunning, recently renovated home, perfectly situated on a quiet, tree-lined street in the prestigious Bayview Hill area, within the school boundaries of the highly sought-after Bayview Secondary and Bayview Hill Elementary schools. This luxurious residence features approximately 6,000 square feet of total living space, including a three-car garage and 3,900 square feet above grade with high ceilings and an impressively spacious layout. Most of the bedrooms boast their own private ensuite bathroom, while the bright, walk-out lower level, with its two separate staircases, is ideal for a guest suite or a vast recreation area. The home has been meticulously updated with new paint throughout, elegant hardwood floors, and durable vinyl flooring on the lower level, along with significant upgrades for your peace of mind, including a new A/C (2024), a new furnace and hot water tank (2020), and a new roof (2019). (id:61215)
Main And 2nd Floor Only - 89 Slack Street
Bradford West Gwillimbury, Ontario
Modern & bright 4 Bedroom, 2 1/2 bathroom home on front of the Park for families or professionals. Features include: Open-concept living and dining area with large windows and modern flooring Stylish kitchen with granite countertops and stainless-steel appliances Attached garage plus private driveway parking Central air conditioning and efficient heating, Prime Location:Family-friendly area close to parks, schools, and trails Minutes from Plaza, groceries, dining, banks and more, Quick access to GO Station and Highway 400 ideal for commuters (id:61215)
56 Donald Buttress Boulevard W
Markham, Ontario
Welcome to one of Cathedraltown's most sought-after communities! This stunning freehold townhouse offers nearly 2,100 sqft of thoughtfully designed living space with soaring 9 ceilings on both the ground and second floors, creating an open and airy ambiance. Inside, you'll find elegant hardwood floors, fresh paint, modern pot lights, and upgraded lighting fixtures that elevate the homes contemporary charm. The stylish kitchen features a functional centre island, soft-close cabinetry, quartz countertops, a sleek backsplash, and a built-in water filter perfect for daily living and entertaining. Step out to a spacious terrace for seamless indoor-outdoor enjoyment. Natural light fills the home, enhanced by California shutters throughout except the primary bedroom, which features sleek zebra roller blinds for privacy and style. The comfortable primary suite is a true retreat, complete with its own balcony, dual walk-in closets, and a 4-piece ensuite. Another bedroom features a convenient semi-ensuite, while a spacious room on the upper level provides flexible laundry rough-in or extra storage options. The versatile ground-level room, enclosed with elegant French doors and roller blinds, is ideal as a home office, guest suite, or in-law accommodation, located next to a full 3-piece bathroom for added flexibility. Additional highlights include direct garage access with an EV-ready NEMA 14/50 plug, a newly paved asphalt driveway, and ample visitor parking right outside. All this in a prime location close to Hwy 404, public transit, Costco, and top-ranked schools like Sir Wilfrid Laurier Public School and Pierre Elliott Trudeau High School (for French Immersion), as well as Bayview Secondary School (for IB program) plus parks, banks, and shopping. This move-in-ready gem combines style, comfort, and convenience you won't want to miss this incredible opportunity! (id:61215)
399 Lady Nadia Drive
Vaughan, Ontario
Step into this luxurious 3+1 bedroom, 4 bathroom home in the prestigious Patterson neighbourhood. From the elegant European-style front door to the Hardwood floors throughout, every detail has been thoughtfully designed. Large windows that flood the home in natural light, while the gourmet kitchen showcases granite countertops, S/S LG appliances, and a custom centre island. Perfect for family living and entertaining. The main floor impresses with 9' ceilings, Sleek metal railings, and a cozy gas Fireplace. Upstairs, the spacious primary Bedroom features a walk-in closet and spa inspired ensuite with a Jacuzzi. The fully finished basement provides plenty of space for guests or recreation, while the private fenced backyard offers the perfect outdoor escape. This thriving family neighbourhood has top rated schools, parks, forested pathways, and restaurants. Move in and Enjoy luxury, comfort and convenience! (id:61215)

