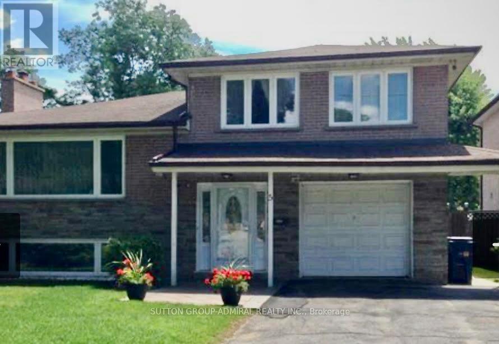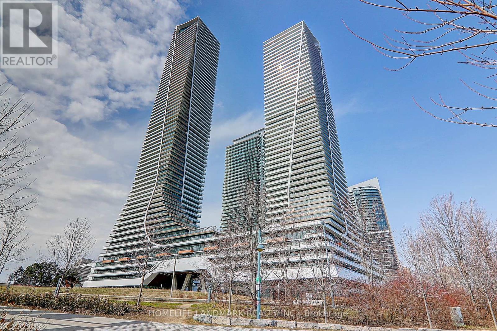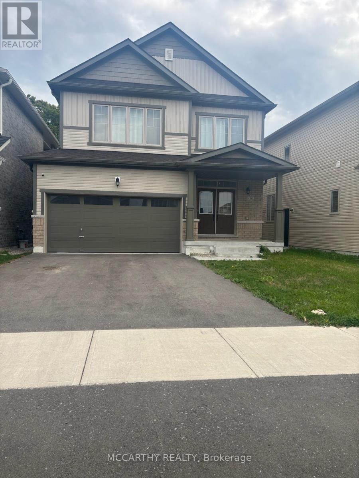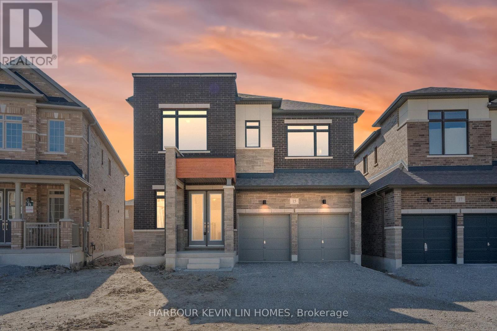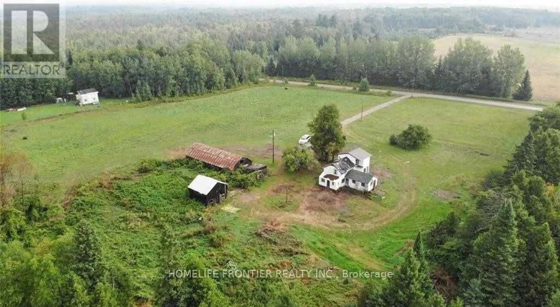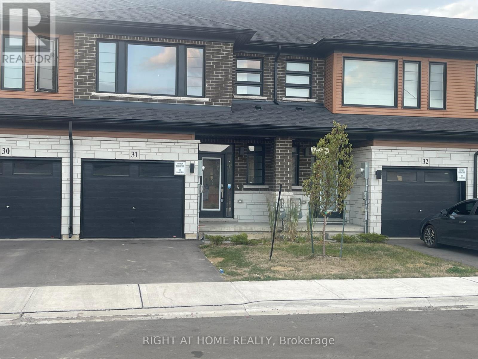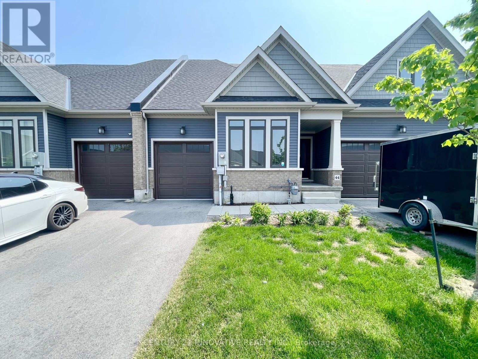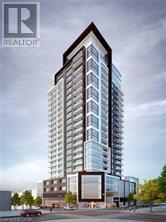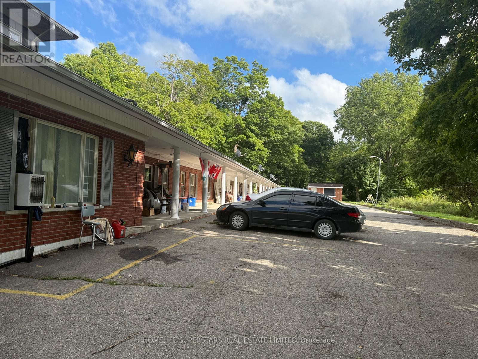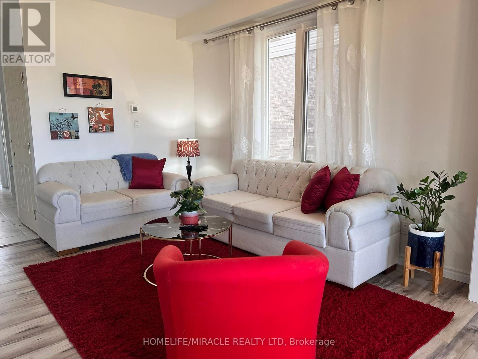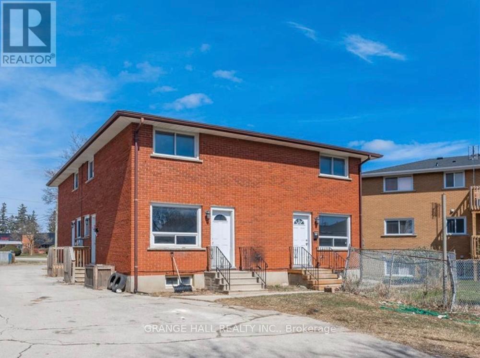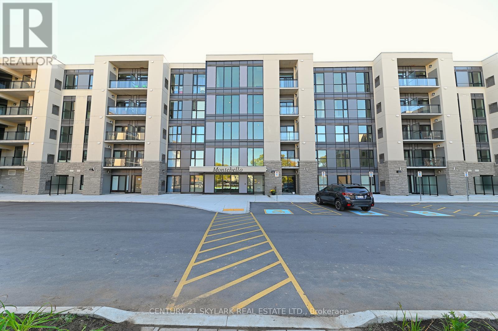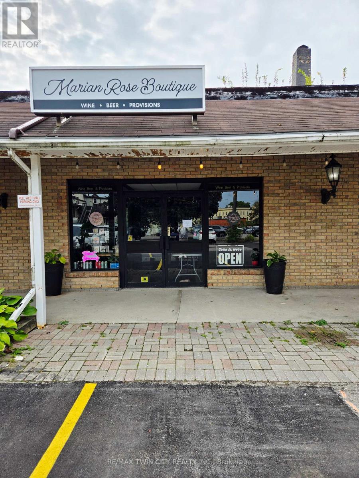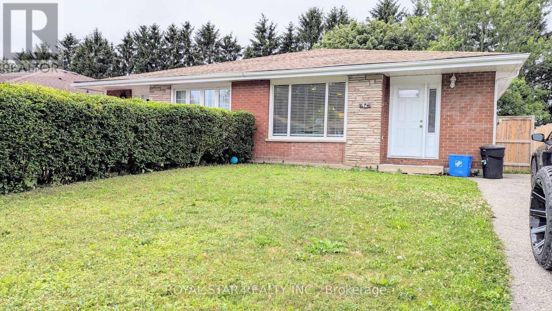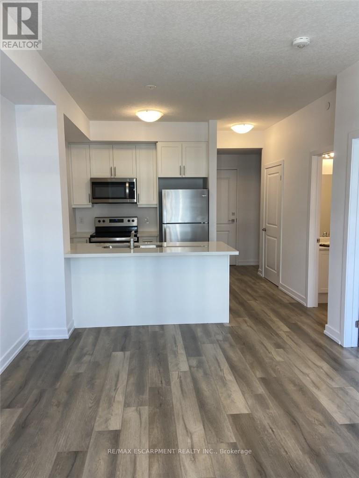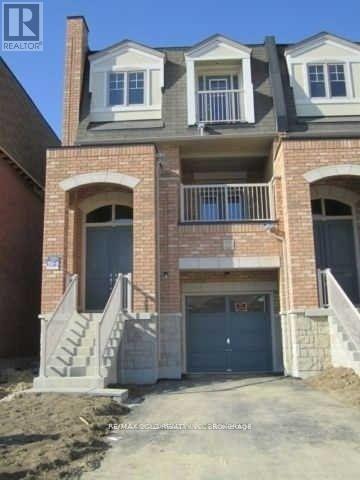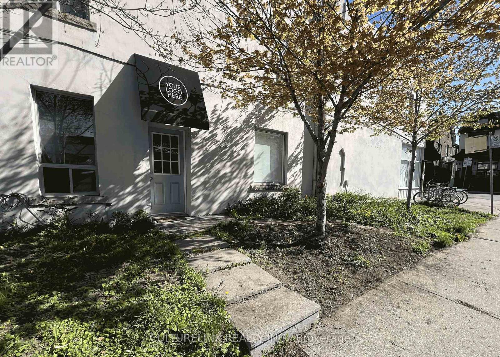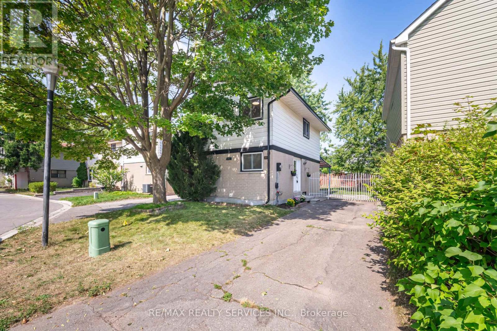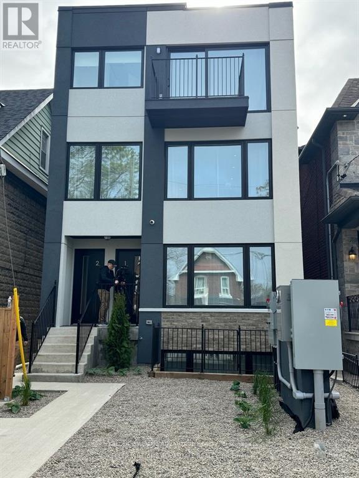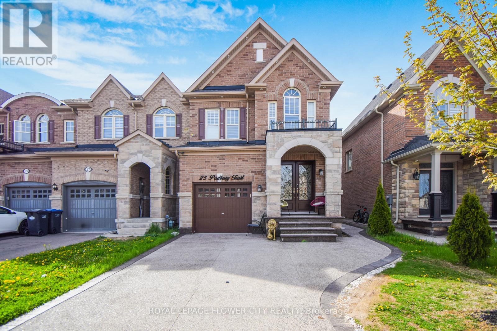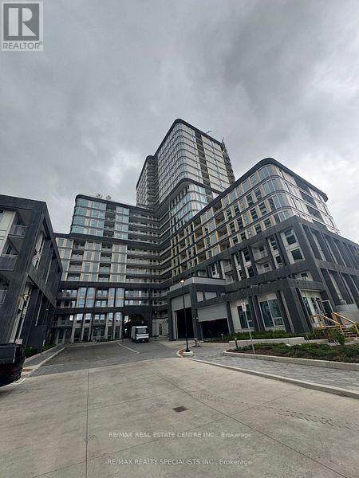Team Finora | Dan Kate and Jodie Finora | Niagara's Top Realtors | ReMax Niagara Realty Ltd.
Listings
Lower - 5 Wycliffe Crescent
Toronto, Ontario
This fully furnished lower-level apartment offers comfort, privacy, and convenience. Featuring its own private entrance from the front door, the unit is filled with natural light thanks to a large above-grade window. The space is finished with engineered wood flooring throughout, creating a warm and modern feel. The apartment includes two bedrooms, each with their own window and closet, and a fully equipped kitchen with new stone counter tops, ready for everyday living. The laundry area and front entrance foyer are the only shared spaces with the homeowner and both of these spaces are self contained with privacy from living areas. Located just minutes from major highways, public transit, and local parks, this home is ideally situated in the coveted Earl Haig Secondary School district. Street parking is available, and free internet is included. Move-in ready-just bring your suitcase (id:61215)
516 - 20 Shore Breeze Drive
Toronto, Ontario
Beautiful 1 Bedroom+Den Condo (Den Can be used as office or bedroom) located at the Modern Waterfront Community In Mimico! Fabulous Views Of Toronto's Skyline And Lake Ontario. A Modern Waterfront Community With Luxury Amenities Incl 24Hr Concierge, Saltwater Indoor Pool & Hot Tub, Lounge, Gym, Yoga & Pilates Studio, Cross Fit Room, Party Room, Theatre Room And More! Near Hwy & TTC. Includes One Parking Spot & Two Lockers. (id:61215)
Lower - 480 Black Cherry Crescent
Shelburne, Ontario
Discover your perfect rental in this charming 2-bedroom, 1-bathroom basement apartment, designed with beautiful finishes that elevate your living experience! From the moment you step inside, you'll appreciate the modern touches that make this space feel like home. The well-appointed kitchen boasts sleek countertops and contemporary appliances, making it ideal for cooking and entertaining. Both bedrooms offer ample space and natural light, creating cozy retreats for restful nights. The bathroom features stylish finishes that add a touch of luxury to your daily routine. With plenty of storage space, you wont have to worry about clutter; you'll have room for all your belongings! Located conveniently close to local amenities, you'll enjoy easy access to shops, cafes, and more, blending comfort with convenience. Don't miss the opportunity to lease this fantastic apartment schedule a viewing today! Main Level is a separate unit not included in this unit. Tenants to Pay 30% of all Utilities including hot water tank rental. 2 parking spots one in garage (shared with other tenant) and One in driveway. Required application, credit check, proof of income, Government ID. (id:61215)
15 Monticola Avenue
Richmond Hill, Ontario
Discover luxury living in this brand-new detached home in the prestigious Legacy Hill community built by Green Park. Offering 3,197 sq ft above grade (per builder) on a premium lot (48.72 Ft Wide at Rear). This thoughtfully designed residence has never been lived in and comes with a full Tarion warranty and $$$ spent on upgrades. The main level boasts soaring 10 ft smooth ceilings, upgraded hardwood flooring, a bright open-concept layout with a welcoming living and dining area, a spacious family room with a modern gas fireplace, a convenient main-floor office, and a functional mudroom with a walk-in closet for added storage and organization. The gourmet kitchen is the heart of the home, finished with quartz countertops, extended cabinetry, a large center island, and a breakfast area with walk-out to the backyard. The basement features upgraded oversized windows that bring in natural light. Upstairs, 9 ft smooth ceilings enhance the sense of space and light. Four generously sized bedrooms each feature walk-in closets and private ensuites with upgraded glass showers, while the primary retreat offers a spa-inspired 5-piece ensuite with a freestanding tub, an enlarged upgraded shower, and a double vanity. A versatile flex room on the second floor provides endless possibilities, whether used as a den, sitting room, playroom, or converted into a 5th bdrm, while a second-floor laundry room adds convenience. Situated in one of Richmond Hills most desirable locations, this home falls within the highly rated school catchments of Bayview Hill Elementary, Bayview Secondary (IB Program), and Christ the King ES (French Immersion), providing excellent educational opportunities. With close proximity to shopping, dining, parks, and major highways, this move-in ready residence perfectly blends modern elegance, functionality, and value-an ideal choice for families seeking a stylish new home in a top-tier location. (id:61215)
825 Prospect Road
Kawartha Lakes, Ontario
97 Acres Of Endless Potential! With 60X24 Barn, and Hydro Panel, 12+ Stalls with water, This Hobby Farm Is Aching With Opportunity. The property includes 7 workable acres, A wide variety of fruittrees, and 15 acres of pasture. Drilled Well on the property. 80+ Acres Of Unspoiled Nature. The Residential Building Is In Need Of Remedial Repairs Or Reconstruction. Do not enter the building. Please Proceed With Caution Around The Building, as it is Not Structurally Sound. (id:61215)
31 - 448 Blackburn Drive
Brantford, Ontario
Welcome to this beautiful townhouse. It is located in a family-friendly neighbourhood of Brantford. The main floor offers a spacious foyer, powder room, dinette, modern kitchen and a decent-sized great room. This entire level is bright, with large windows that provide natural lighting. The upper level boasts three good-sized bedrooms and 2 full bathrooms. The primary bedroom is complete with a large walk-in closet and en-suite bath. A fully maintained backyard is where you can spend quality time throughout the summer. This house is located minutes away from Costco, Highway 403, schools, and shopping centers. Don't miss it!! (id:61215)
44 - 4311 Mann Street
Niagara Falls, Ontario
Welcome to 4311 Mann Street, a beautifully upgraded 2-bedroom, 2-bathroom bungalow-style condo townhouse in the heart of Chippawa Village, Niagara Falls. This move-in ready home features an open-concept layout, a stylish kitchen with stainless steel appliances and custom cabinetry, hardwood floors throughout, and smart-home upgrades including a digital thermostat and keyless entry. The spacious primary suite offers a walk-in closet and ensuite, while the unfinished walk-out basement with bathroom rough-in provides endless potential. Enjoy low-maintenance living with lawn care and snow removal included, all just minutes from scenic trails, the Niagara River, golf, parks, and highway access. (id:61215)
714 - 15 Queen Street S
Hamilton, Ontario
Experience luxury living at its finest on the 7th floor of Platinum, an exceptional building nestled in the heart of downtown Hamilton. Boasting a generous 694 square feet of living space, suite offers a sophisticated yet functional layout with 2 bedrooms, 1 bathroom, and a terrace with stunning escarpment views. Step into a world of elegance with features such as quartz countertops, vinyl plank flooring, and lofty 9-foot ceilings, creating an ambiance of refined living. The open-concept design floods the space with natural light, creating an inviting atmosphere ideal for both entertaining guests and unwinding after a long day This spacious unit includes: * A/C *stainless steel appliances * Laundry * Situated in the vibrant downtown core, Platinum offers unparalleled access to a myriad of amenities, including trendy pubs, cozy cafes, upscale restaurants, and essential services, all just steps away from your doorstep. Additionally, the Hamilton GO Centre and the forthcoming LRT are within walking distance, providing effortless connectivity to the rest of the city and beyond. For those pursuing higher education or medical care, Platinum's prime location places it mere minutes from McMaster University, Mohawk College, St. Josephs Health Centre, and the 403 highway, making it an ideal residence for students, professionals, and families alike. (id:61215)
584706 Beachville Road
South-West Oxford, Ontario
*Excellent Income Property*** 12 Units, Converted From A Formal Motel, Situated On A 3 Acres Of Land. A Joined W/ A 2 Story, 3 Bedroom House ( As 1 Unit) Plus 7 One Bedroom, 4 Bachelor W/O Kitchen.\\** Perfect For An Absentee Owner(S)*** Current Gross Rental $110000 as Per seller, 2 Hwt (Rented), Baseboard Heating In All Individual Units. (id:61215)
Upper Unit - 14 Gourlay Farm Lane N
North Dumfries, Ontario
Stunning 4-Bedroom Home with Premium Features Welcome to this beautifully designed and spacious 4-bedroom, 2.5-bathroom home offering luxurious living, modern comforts, and exceptional convenience. With thoughtful design details throughout, this home is perfect for families or individuals seeking both style and functionality. Key Features??? 4 Bedrooms3 bedrooms on the second floor, including: Master bedrooms with private 3-piece ensuite bathrooms Jack & Jill shared 3-piece bathroom between two of the bedrooms ideal for kids or guests1 bedroom on the main floor perfect for parents, guests, or those who prefer main-level living?? 2.5 Bathrooms All bathrooms feature modern fixtures and finishes Powder room conveniently located on the main level??? Elegant Living Spaces Spacious living room ideal for relaxing or entertaining Formal dining room perfect for hosting dinners and special occasions??? Modern Kitchen & Breakfast Area Top-of-the-line stainless steel appliances Cozy breakfast area for casual family meals?? Parking2-car indoor garage4 private outdoor parking spots Total: 6 parking spaces more than enough for family and guests?? Additional Details?? Basement Apartment Fully separate unit with a private entrance Currently rented out (not included in main lease)?? Utilities Tenant responsible for 70% of all utility bills (water, gas, electricity)Basement tenants contribute the remaining 30%Water heater rental is also the tenants responsibility?? Maintenance Tenant is responsible for lawn care and snow removal in their designated area??? Storage One room on the second floor will remain locked for storage of the homeowners personal belongings Perfect For: Families seeking space and comfort Professionals who value a quiet and upscale home Anyone looking for a blend of luxury, privacy, and convenience (id:61215)
80-84 Reeve Street
Woodstock, Ontario
Unlock unparalleled investment potential with this exceptional triplex in Woodstock, featuring two ground-level apartments and one upper unit. With a detached garage, over 8 parking spaces, and a vast fully fenced rear yard, this property sets the stage for success. Generating a remarkable $77,000 annually in gross rental income and boasting an approximate 8% Cap Rate, its two driveways ensure hassle-free parking for tenants and guests. Nestled in a peaceful neighborhood mere steps from downtown, grocery stores, and dining options, this turn-key investment guarantees both convenience and profitability. Complete with all appliances, individual laundry facilities, separate hydro meters, and private entrances for each unit, it prioritizes comfort and privacy. Whether expanding your portfolio or stepping into real estate for the first time, the seamless access to the 401 highway elevates its allure, solidifying its status as a coveted asset in Woodstock's thriving real estate landscape. (id:61215)
131 Pollock Avenue
Cambridge, Ontario
Bright, spacious 2 bed plus 1, 1 bath very close to shopping, transit and schools. Newly renovated townhouse style apartment will be sure to impress. Generously sized rooms and large windows fill the home with natural light, creating a warm and welcoming atmosphere throughout. With ample storage space and a functional layout, this unit is ideal for families, professionals, or those seeking extra room to live and work in comfort (id:61215)
216 - 50 Herrick Ave Avenue N
St. Catharines, Ontario
The Montebello, conveniently located in the heart of St. Catharines. Located minutes from Brock University. This spacious and bright corner unit offers 2 bedrooms, 2 bathrooms, large windows which offer natural light, with an open concept floor plan. 2 private balconies are the perfect size for entertaining and relaxing , In- suite laundry, ample storage space ,concierge in lobby, intel smart technology throughout the building, and one underground parking space and plenty of guest parking.The amenities in this building offer a large state of the art gym, party room, game room overlooking the golf course, and pickle ball court. Stay active and enjoy all that downtown has to offer with the condo only a short walk away, experience the many restaurants and shops that St. Catherines has to offer. (id:61215)
3 - 148 Peel Street
Wilmot, Ontario
OPPORTUNITY KNOCKS FOR YOUR ENTREPRENURIAL SPIRIT! HERE IS YOUR CHANCE TO TAKE OVER AN EXISTING WINE SHOP WITH High visibility IN A downtown New Hamburg strip mall WITH ample parking. PRODUCT MIX INCLUDES WINE, BEER/CIDER, FOOD AND RETAIL. Main street location with easy Hwy access and a good BLEND Of TENANTS TO HELP PULL TRAFFIC. The unit is 1273 SQ FT with 2 STORAGE areas, 2 bathrooms and a large 28.6" x 33' main space. Great chance to join a vibrant downtown core in a growing community. (id:61215)
42 Witty Avenue
Ingersoll, Ontario
Welcome To This Cute 3-Bedroom Semi Detached Bungalow, Nestled In One Of Ingersoll's Most Sought-After And Prestigious Neighbourhoods. Located On A Quiet, Family-Friendly Street With No Neighbours At The Back, This Home Offers Both Privacy And Comfort. Professionally Renovated In 2021, The Property Features Newer Flooring, Pot Lights Throughout, Stainless Steel Appliances. This Listing Is For The Upper Floor Only And The Basement Is Not Included In The Rental. (id:61215)
424 - 5055 Greenlane Road
Lincoln, Ontario
Beautiful Beamsville. Newly constructed building. Seconds to the QEW and future Go Station close to shopping, schools, restaurantsBeautiful Beamsville. Newly constructed building. Seconds to the QEW and future Go Station close to shopping, schools, resturants, wine route in Niagara on the Lake. 1 Bed + Den, balcony, underground parking, locker, insuite laundry, on Ground Level, wine route in Niagara on the Lake. 1 Bed + Den, balcony, underground parking, locker, insuite laundry, on Ground Level (id:61215)
137 Inspire Boulevard
Brampton, Ontario
Prime End Unit Town home , Rare Opportunity!. This spacious end-unit features multiple upgrades,3 Bedrooms private driveway and garage , 4 washrooms. The second floor boasts soaring 9 ft ceilings and elegant hardwood flooring.. Very functional layout with private drive way .Don't miss this incredible opportunity in a prime location! Over 2000 SQF . Immaculate Condition, Freshly Painted, Open Concept Living/Dining With Walkout Balcony, Spacious Kitchen With Central Island, Oak Staircase, Master Bedroom With 5Pc Ensuite ,2nd Floor Laundry, Shows 10++. (id:61215)
Main Floor - 208 Christie Street
Toronto, Ontario
Corner unit with two entrances/exits. Bright space with large windows. Flexible space options with 3 separate rooms with separating doors that can also used as one continuous larger space. Back has server/kitchenette as well as full bath. Bsmt is water-proofed and unfinished space. Across from Fiesta Farms, close to schools. Great for office, yoga/wellness/martial arts, pet, photography, tutoring, cafe, retail, more! Steps to Christie Pitts park. (id:61215)
20 - 180 Howden Boulevard
Brampton, Ontario
Gorgeous End-Unit Townhouse Move-In Ready! Welcome to 180 Howden Blvd, Unit 20 in Bramalea a sun-flled, executive end-unit townhome kept in immaculate condition. This bright 3-bedroom, 2-bath home features open-concept living/dining and kitchen with quartz countertops, no carpet, and brand-new 100% waterproof foors an entertainer's dream! Enjoy a large 232 sq ft walk-out terrace as your private outdoor oasis, plus a covered driveway with garage access. Perfect for families or students with the brand-new Toronto Metropolitan University School of Medicine, fantastic opportunity for student housing or investment. Walk To: Schools, parks, transit, Bramalea City Centre Mall, grocery stores (FreshCo, Metro, Oceans) and the new medical school. Close to: Chinguacousy Park, GO Train, and quick access to Hwy 410/407/401.Extras/Upgrades: S/S fridge, stove, dishwasher, microwave, washer & dryer, all ELFs, all window blinds, quartz counters in kitchen & bath, custom ensuite, Ecobee smart thermostat, 9? ceilings, 2-car parking, gas line for BBQ & status certificate available. This is well-maintained home is vacant and ready for immediate possession. Don't miss out. (id:61215)
20 Bushmill Circle (Bsmt)
Brampton, Ontario
New Legal two Bedroom Basement Apartment with One Full Washroom, one Parking, Separate Entrance and separate laundry for basement unit . Excellent Location on Wanless Dr and Credit view Road , easy access to MPN Go Station , Park , Schools .A Must See Legal basement with lots of light and everything is new. Please provide Rental Application, Credit Report, Employment Letter. Tenant Pays 30 % Utilities (id:61215)
20 Greenhills Square
Brampton, Ontario
Welcome to 20 Green Hills Sq, Brampton!This beautifully updated 4-bedroom, 2-bathroom home is perfect for first-time buyers or savvy investors! Located in a highly convenient neighbourhood, this property offers comfort, style, and practicality. Main Features:Spacious and bright living room with large windows that fill the space with natural light Walk-out to a beautiful backyard perfect for relaxing or entertaining Open dining area overlooking a modern, upgraded kitchen Brand new stainless steel appliances, quartz countertops, new flooring, and pot lights throughout the second floorThree generously sized bedrooms and a full 4-piece bathroom. Finished Basement:Includes one bedroom, a large recreation room, and a full bathroom ideal for extended family, guests, or rental income Prime Location:Easy access to Highway 410 Close to schools, plazas, public transit, and library A growing family-friendly community Dont miss this opportunity! Whether youre looking to settle in or invest, this home checks all the boxes. (id:61215)
12 Batavia Avenue
Toronto, Ontario
The property comprise 4 furnished rental apartment suites and one laneway house also furnished. In total there are 4 two bedrooms and 1 four bedroom units. All units are self contained and built and furnished to high end luxury standards. In total there is over 5,000 sf of rentable space. There is very little common area. The entire project is low maintenance with in ground snow melting and solar panels. All suites have full kitchens and in total there are 10 bathrooms. This is a headache free investment with a brand new building and no cap ex for another 20 years. The lease can be terminated and this could make a wonder full family compound. This housing is the future for the city. Potential to purchase the company and save LTT and take advantage of shareholder loans which would mean tax free income for 15 years at least. Potential to condo convert the asset. (id:61215)
25 Padbury Trail
Brampton, Ontario
Beautiful 3-Bedroom Corner Townhouse ~1900 Sq. Ft. This stunning home offers a modern exposed aggregate driveway, elegant interiors with wainscoting, crown molding, and 9-ft ceilings. The spacious bedrooms provide comfort, while the highlight is a bright, immaculately finished 1-bedroombasement apartment with large windows, washroom, kitchenette, and a private garage entrance perfect for rental income (~$1,500/month). Thoughtful design, style, and functionality make this property a must-see! (id:61215)
1003 - 3240 William Coltson Avenue
Oakville, Ontario
Welcome to this luxurious brand new 3 bedroom, 2 bathroom condo at The Greenwich Condos in Oakville by Branthaven Homes, where upscale design meets unmatched convenience in one of North Oakville's most sought-after communities! This bright and spacious suite boasts 9 ft ceilings, a desirable split bedroom layout, generously sized rooms including a primary with walk-in closet, and a sleek open-concept kitchen with modern appliances. The expansive private balcony/terrace offers unobstructed views, perfect for outdoor living and entertaining. Enjoy advanced features such as Virtual Concierge and Intelligent Building Access with Digital Lock and Fob/Passcode combination. The building offers state-of-the-art amenities including 24/7 concierge and security, fitness center, party/entertainment lounge, rooftop terrace with BBQs, and a ground-level pet wash station. Ideally located near Oakville Trafalgar Memorial Hospital, GO Transit, major highways (407/401/403/QEW), Sheridan College, UTM, top-rated schools, grocery stores, restaurants, LCBO, parks, and shopping centers. Fiber high-speed internet is included for the first year, along with two underground parking space and one storage locker at no additional cost. (id:61215)

