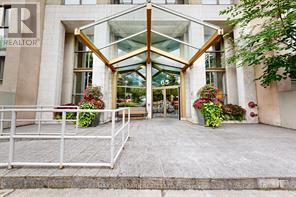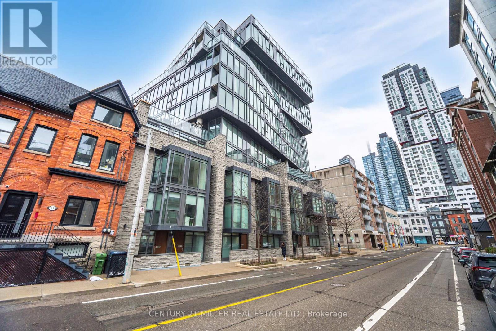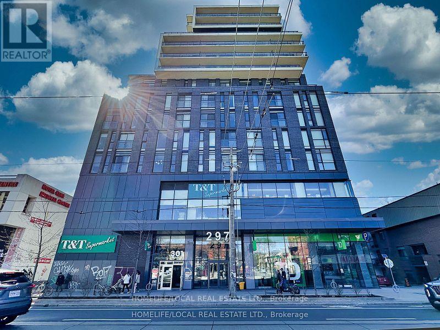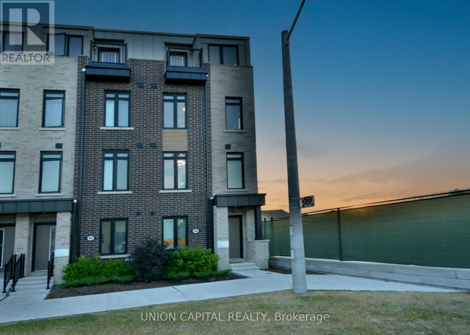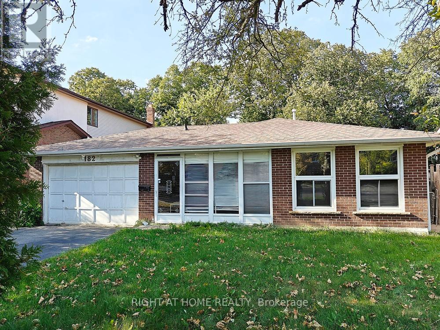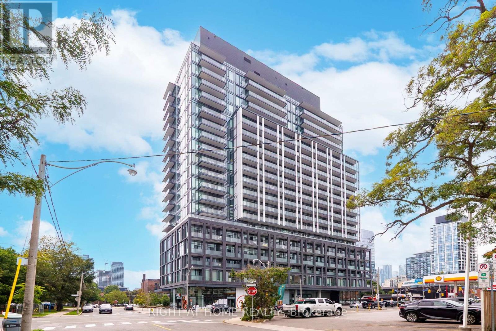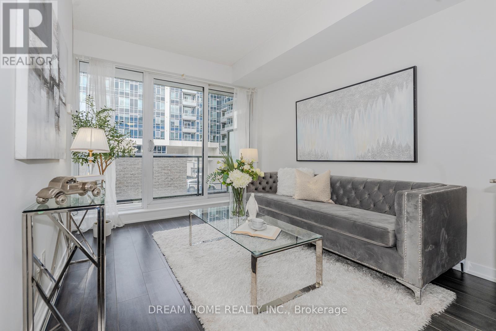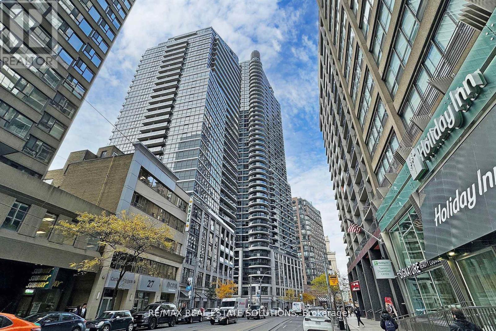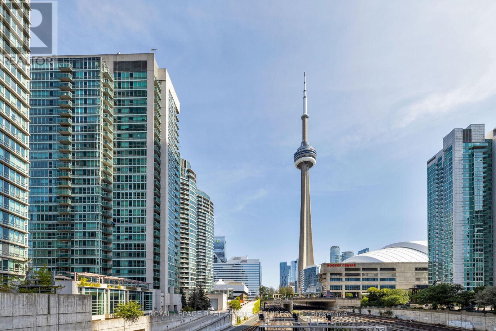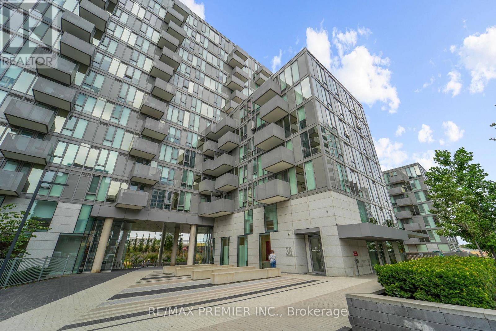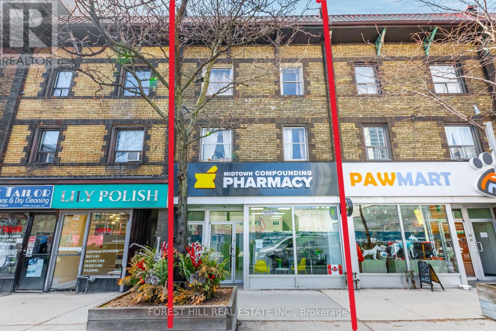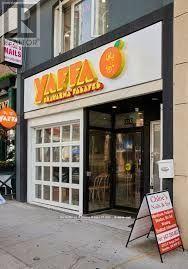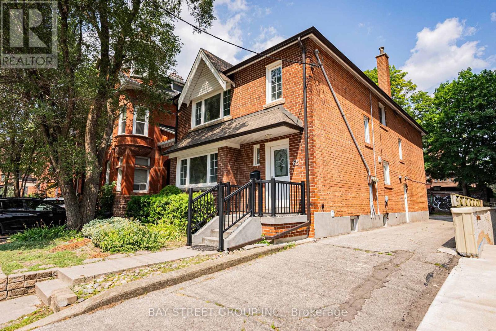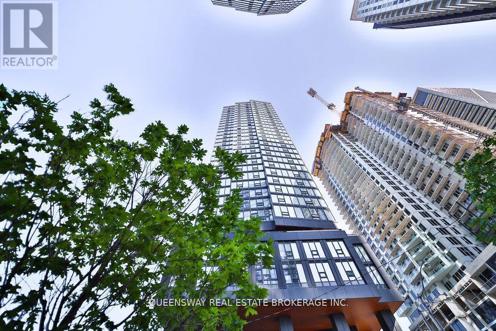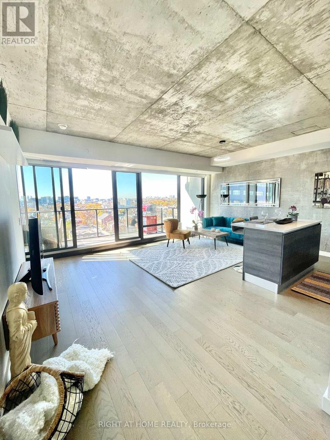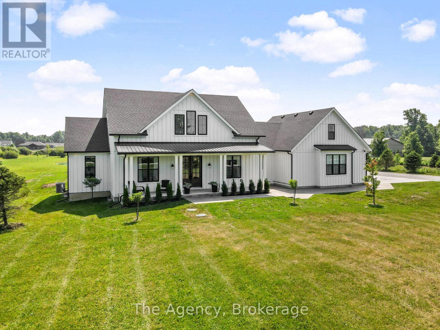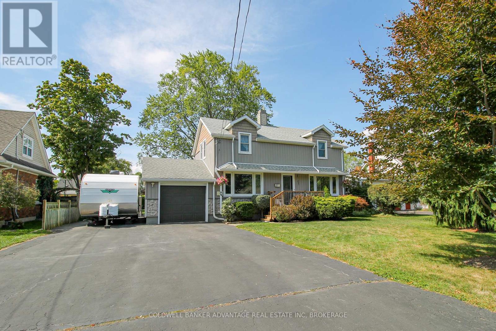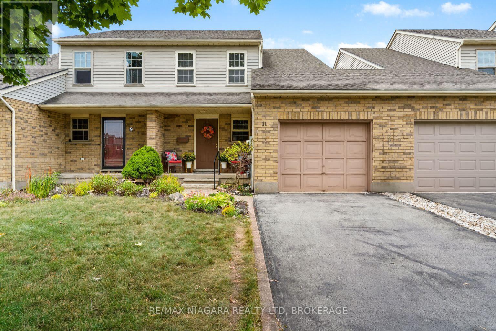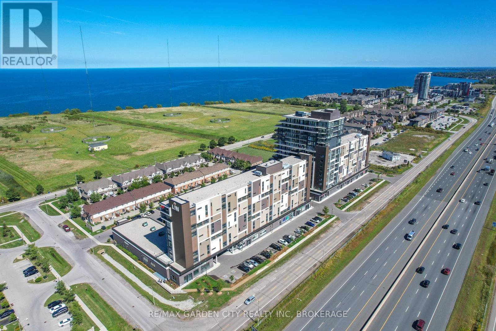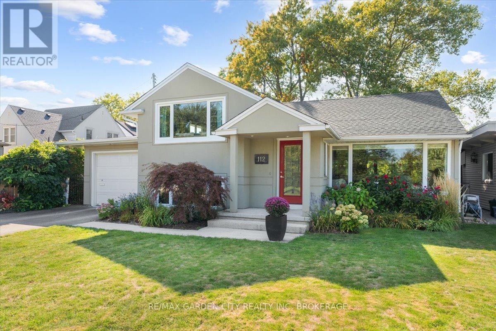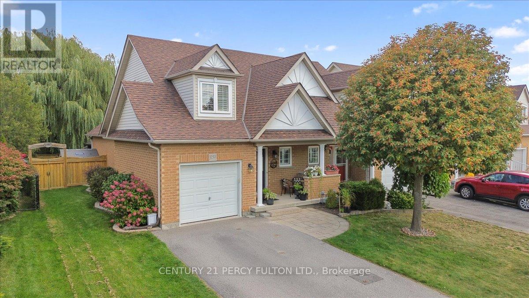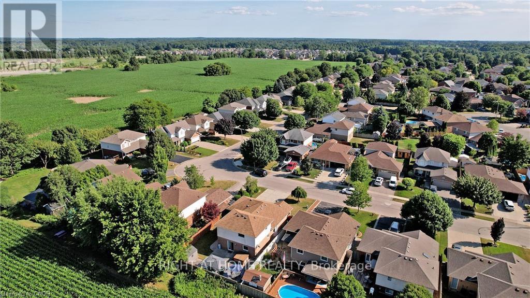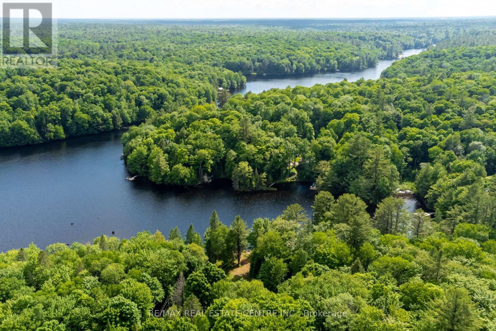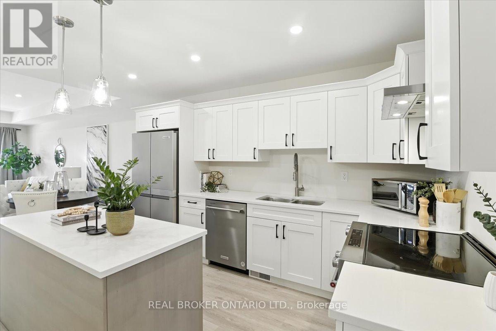Team Finora | Dan Kate and Jodie Finora | Niagara's Top Realtors | ReMax Niagara Realty Ltd.
Listings
323 - 65 Scadding Avenue
Toronto, Ontario
Boutique Style building with impressive Lobby Solarium, Indoor Pool, Sauna, Gym, Library, Party Room, Concierge on duty. Great downtown location close to shopping, transit, entertainment, highway access, waterfront recreation, St. Lawrence Gourmet Market, Distillery District - walk to everything! Spacious one-bedroom plus sunroom/den with storage and laundry right in your own unit. Recently renovated with glass-enclosed shower, laminate, ceramic, and broadloom floors. Pass through from kitchen to dining area, built-in shelving and wall unit/media centre. All special assessments fully paid. (id:61215)
301 - 15 Beverley Street
Toronto, Ontario
Award-Winning Boutique Condo at the 12 Degrees Condo With Spacious, Open Concept 1Bedroom+Den W/ Very Bright WestView. Beautiful High-End Finishes Including Engineered Wood Floor Thru-Out, Fully Integrated Full-Size Appliances, Stone Counter Top, 9'Ceilings W/ Floor To Ceiling Windows! Walking Distance To Entertainment/Financial District, Ocad, U Of T, Restaurants, Shops, Ttc/Subway &More! Walking Score 100! Close To Everything! Steps From Queen St With Full City & Tower Views.. (id:61215)
# 506 - 297 College Street
Toronto, Ontario
This is the one you been waiting for! Check out this beautiful 1 bedroom + Den, 1 bathroom unit in the heart of Toronto and just steps away from U Of T! This unit is part of Tribute's boutique condo "The College". Featuring 9ft ceilings, Balcony, open concept design, quartz countertops, built in appliances, hardwood floors and great finishes. The building also features a 24hr concierge, security, gym, theater room, Billiards Room, Party Rm, BBQ Terrace, T &T supermarket and more, this is one of the most sought after locations in DT Toronto, and an absolute must see! (id:61215)
48 Case Ootes Drive
Toronto, Ontario
Welcome to Bartley Towns. This beautiful end-unit townhouse is perfectly positioned by the soon-to-be upgraded Bartley Park. This family-friendly home is bathed in natural light that accentuates its 9-foot smooth ceilings. Upon entry, a versatile den with a large window and a full ensuite washroom provides the ideal setup for a home office. The interior boasts a sleek modern kitchen with quartz countertops, extended cabinetry, and premium finishes throughout. Enjoy exceptional outdoor living with expansive southwest-facing terraces offering captivating views of the downtown skyline. A private 14-foot-tall ground-floor garage offers ample space and is perfectly suited for a car lift or to build your own storage mezzanine. Just steps from the Eglinton Crosstown LRT and a walking minutes to Eglinton Square Shopping Centre, Walmart, Costco, Movie Theatre and the coming Golden Mile Shopping District and Park. (id:61215)
182 Mcnicoll Avenue
Toronto, Ontario
Stunning detached property in North York perfect for a family home or an investment property that is only 950M away from the Seneca Polytechnic Newnham Campus, or 6 houses away from the TTC buses on Don Mills Road - easy access to Don Mills Station at Fairview Mall. Solid all brick B/S home with 3 bedrooms on upper floor + 2 bedrooms and 1 kitchen in the basement which is self-contained with its own separate side entrance - it could be a potential rental income. This lovely home is modernized with 3/4" hardwood floor, modern kitchen, led ceiling lights, thermal windows, etc. Double driveway for 4 vehicles + a double garage. Premium lot size in North York location. Schools: Hillmount Public School (JK - 5); A Y Jackson Secondary School (9 - 12); Highland Middle School. (id:61215)
1430 - 50 Power Street
Toronto, Ontario
Exclusive Unobstructed City Views | Modern 2-Bedroom, 2-Bathroom Suite Experience modern elegance and urban convenience in this bright and spacious home in the heart of Toronto. With soaring 9-foot ceilings and floor-to-ceiling windows, the suite is flooded with natural light and offers panoramic city views from a large private balcony an ideal spot to enjoy your morning coffee or unwind in the evening. The sleek, contemporary kitchen is equipped with stainless steel appliances and designed with clean lines, making it perfect for both everyday living and entertaining. The open-concept layout creates a seamless flow between the living, dining, and kitchen areas, offering the ideal setting for a single family or professionals seeking a vibrant city lifestyle. The building combines style and convenience with a full suite of premium amenities. Residents can enjoy a beautifully landscaped outdoor pool and terrace, state-of-the-art fitness and yoga studios, steam rooms, an artists workspace, a community garden, outdoor grills, a cozy fireplace, and multiple spaces for social gatherings, including a games room, meeting rooms, and an event lounge with a caterers kitchen. Situated just steps from the historic Distillery District, the home offers easy access to boutique shops, cafes, and renowned restaurants, as well as essential conveniences like grocery stores. With the TTC right outside your door, the entire city is within easy reach. Whether you are an investor seeking strong rental potential or an end-user ready to embrace urban living, this suite offers incredible value in one of Toronto's most dynamic and desirable neighbourhoods. (id:61215)
301 - 18 Rean Drive
Toronto, Ontario
Interior 556 SQFT plus balcony 93SQFT with 1 parking and 1 locker. Steps to subway station, Loblaws, BV shopping mall , YMCA, restaurants, banks. Dishwasher, Washer & dryer are new bought in 2024. Amenities including Gym, visitor parking, 24 hours concierge, party room, rooftop terrace. (id:61215)
710 - 25 Carlton Street
Toronto, Ontario
An exceptional opportunity to live in the heart of downtown Toronto with a massive, wrap-around balcony in this bright and functional 2-bed, 2-bath suite with a locker at 25 Carlton Street, available November 1. This spacious unit features a large living room with floor-to-ceiling windows and hardwood floors, plus a kitchen with a center island for ample counter space. Enjoy spectacular north-facing views of the city from the oversized private balcony. Residents have access to a full suite of amenities, including a 24-hour concierge, gym, party room, guest suites, and visitor parking. This prime location is steps from the College subway station, Loblaws, and streetcars, with easy walking access to the Financial District, University of Toronto, Toronto Metropolitan University, major hospitals, Yorkville, and the Eaton Centre. (id:61215)
605 - 397 Front Street W
Toronto, Ontario
Discover the perfect blend of style, comfort, and convenience in this luxurious 1-bedroom condo for sale at APEX Condominiums, located in the heart of Toronto's sought-after Waterfront Communities City Place. Offering an exceptional Walk Score of 98, this vibrant downtown residence places you just steps from everything you need grocery stores, restaurants, shopping, professional sports events, entertainment, Lake Ontario and waterfront parks. For commuters, TTC and GO Transit are just a short walk, and Union Station is about 1 km away, ensuring effortless connections throughout the GTA. Inside, this thoughtfully designed suite features a bright, open-concept layout with floor-to-ceiling windows and a walkout to a private balcony, seamlessly blending indoor and outdoor living. The inviting living room is enhanced by newer wide-plank laminate flooring, and the open-concept kitchen boasts granite countertops, stainless steel appliances, modern wood cabinetry, open display shelving, and elegant glass-front china cabinets. The light-filled primary bedroom is a tranquil retreat with wide-plank laminate flooring and a huge window, and the modern 4-piece bathroom includes a deep soaker tub/shower combination for ultimate relaxation. Additional highlights include in-suite laundry, a highly sought-after underground parking space near the elevator, and access to first-class building amenities. APEX Condominiums offers exceptional value with condo fees that include heat, hydro, and cable a rare find in downtown Toronto. Live the downtown Toronto lifestyle you've always dreamed of sophisticated, convenient, and connected. (id:61215)
102 - 38 Monte Kwinter Court
Toronto, Ontario
Sophisticated 2-Storey Loft-Style Condo | Live + Work in Style Experience the perfect fusion of elegance and functionality in this rare corner-unit loft. Soaring 12' ceilings on the main floor create an airy, gallery-like feel. Every detail impresses engineered wood, and ceramic flooring, sleek stainless steel appliances, and an abundance of natural light throughout. Enjoy two private balconies for morning coffee or evening cocktails, plus direct ground-floor access for effortless convenience. With Bell Internet included, this space is ready for seamless work-from-home days. Practicality meets luxury. Located just steps from Wilson Station, with daycare on-site, this property offers an unparalleled blend of style, convenience, and lifestyle. This is more than a condo its a statement. Book your private showing today. Parking available; terms negotiable. (id:61215)
1398 Yonge Street
Toronto, Ontario
Rarely Offered Prime Yonge St Investment Opportunity! Exceptional commercial-residential property in a high-demand location, perfect for end users, investors, or developers. The main floor retail space is currently occupied by a pharmacy. The upper levels feature 4 residential units (2 one-bedroom and 2 bachelor apartments) with great potential for renovation and increased rental income. Take advantage of high foot traffic, upcoming developments, and unbeatable accessibility just steps from the subway, public transit, and all city amenities. An incredible opportunity with many possibilities! (id:61215)
2313 Yonge Street
Toronto, Ontario
A1 LOCATION AVAILABLE FOR SALE JUST STEPS FROM THE YONGE AND EGLINTON INTERSECTION. 1,500 SQUARE FEET PLUS A FULL FUNCTIONAL BASEMENT SURROUNDED BY DENSITY AND ALL DAY TRAFFIC. THIS CENTRE ICE, MIDTOWN LOCATION IS THE PERFECT DOT ON THE MAP. RECENTLY RENOVATED WITH TOP END FINISHES AND ATTENTION TO DETAIL. FULLY EQUIPPED KITCHEN DESIGNED FOR HIGH VOLUME PRODUCTION. EXPOSED BRICK WALLS, CUSTOM BANQUETTES AND LARGE ROLL UP STYLE GARAGE DOOR PROVIDES AN INVITING, OPEN CONCEPT FEEL TO THE DINING AREA. THIS SPACE SHOWS VERY WELL! LARGE FUNCTIONAL BASEMENT FOR PREP. WALK IN COOLER AND FREEZER. (id:61215)
65 Spadina Road
Toronto, Ontario
Spacious lower level apartment in the heart of the Annex, just off Bloor & Spadina. Enjoy your own private entrance. ~1,000 sqft with 3 bedrooms, kitchen and washroom. Gas and water included; tenant pays electricity (separately metered). Parking space available for $100/month. Prime location close to everything downtown Toronto has to offer. Steps to Subway stations, U of T, Yorkville, Chinatown, shops & restaurants. A rare opportunity in one of the city's most desirable neighborhood. (id:61215)
3509 - 19 Western Battery Road
Toronto, Ontario
High-Level, Lake-View Condo in the Heart of Liberty Village! Welcome to elevated living in one of Toronto's most vibrant and sought-after neighborhoods! This bright, modern condo offers breathtaking views of Lake Ontario and a lifestyle that perfectly blends city excitement with waterfront tranquility. Prime Location Just steps from Strachan Avenue, you're perfectly positioned for effortless access to Liberty Village and the downtown core. Whether you're commuting via TTC, GO Transit, or nearby highways (Gardiner/Lakeshore), getting around is a breeze. Urban Living Meets Outdoor Vibes Live moments away from lakefront trails, scenic parks, and the buzzing energy of Liberty Village's best bars, cafes, and restaurants. This pet-friendly building and neighborhood are ideal for young professionals and their furry companions who crave both city life and green space. Smart Design + World-Class Amenities Every suite is designed with style and practicality in mind. Enjoy access to luxury amenities, including: a 3,000 sq ft spa & wellness center, Open-air jogging track & outdoor yoga space, State-of-the-art spin room & fitness studio, Rooftop Sky Terrace with stunning city views, Free weights, lounge areas, and more! Whether you're a first-time buyer or looking to level up your lifestyle, this condo checks every box. (id:61215)
1205 - 111 Bathurst Street
Toronto, Ontario
Welcome to your spacious and modern, super comfortable "Sunset Loft". Unobstructed views of 12th floor. Perfect layout! Large den can serve as 2nd bedroom, with doors. Trendy exposed concrete 9 ft ceilings and hardwood floors. Breakfast bar with stone counters and gorgeous floor to ceiling windows throughout all West side of the loft - just in case you love watching stunning sunsets...whether from inside or from outside - generous 116sq ft balcony - perfect for entertaining and with gas hook up for bbq. Custom roller blinds included - the loft is drenched in light ! Steps to restaurants, cafes and nightlife of King West and Queen and financial district of Toronto. "Sunset Loft" must be seen ! (id:61215)
51075 Deeks Road S
Wainfleet, Ontario
Country Living at Its Best! Plenty of room to roam inside and out! This bright, beautiful home invites you to unwind and enjoy serene views of the pond and sprawling grounds. Quality and care are reflected everywhere, from the grand entry to the thoughtfully designed living spaces. The gourmet kitchen is a chefs dream, offering ample cupboard space, a working island, and a breakfast bar - perfect for everyday living and entertaining. The formal dining room sets the stage for memorable gatherings, while the great room with its cozy fireplace and abundance of natural light offers the perfect spot to relax. Downstairs, the finished lower level offers incredible flexibility: use it as a spacious recreation room or divide it to create an in-law suite. Above the attached double garage, the finished loft adds even more options games room, home office, oversized primary suite, gym, yoga studio, or craft room the possibilities are endless. If you have been dreaming of space, comfort, and peaceful country living, this is your place to call home! (id:61215)
43 Gram Avenue
Welland, Ontario
Nestled in a mature neighbourhood in the heart of Welland, this property not only has an unbeatable location close to parks and great schools, but also sits on a massive lot with a private backyard oasis surrounded by mature trees, not to mention the house itself is a perfect family home that is move in ready. At a first look you'll notice updated vinyl board and batten & stone veneer siding. All updated vinyl windows. New roof (2023). Head up the double wide asphalt driveway to a refinished front porch, surrounded by mature plants and shrubs including a Japanese Maple. Step inside to a welcoming foyer leading to the living room - bright and open space with large windows and built in storage. Formal dining room with custom trim work and engineered hardwood flooring. The kitchen faces the backyard with patio door access to a beautiful partially covered back deck. U-Shaped countertop design makes it super functional for the family. Easy for preparing meals and enjoying them together with the eat-in breakfast bar feature. Solid oak cabinets provide lots of storage, and newer stainless steel appliances are included. Bonus - office space in the kitchen with a desk & upper cabinets for a convenient "home office" set up. Back mud room located off the kitchen is great access from the side patio or garage into the kitchen. Bathroom on the main floor (2piece). Second level features 3 good size bedrooms, each with closets, and original hardwood flooring throughout. Bathroom on the second floor is a 4-piece with tub/shower combo. Basement is finished with a recreation room - great space for a man cave or for a kids playroom. Laundry room also in the basement with ample storage. Furnace (2021). AC (2016). 100AMP breakers. Attached garage. Fulled fenced yard. Close to the Seaway Mall, Niagara College, Niagara St shops, Primeway Centre, and HWY406. Don't miss your chance to own this prime real estate. This family home is waiting for you, book a showing to see for yourself. (id:61215)
11 Terrama Court
St. Catharines, Ontario
Welcome to 11 Terrama Court a beautifully maintained 2-storey freehold townhome tucked away in the desirable Grapeview family-friendly neighbourhood of St. Catharines. Offering 3 bedrooms, 2.5 bathrooms, and a fully finished basement, this home provides comfort, functionality, and style in one inviting package.Step inside to a bright and welcoming main floor featuring a spacious living room, elegant dining area, 2pc powder room and a well-appointed eat-in kitchen with plenty of cabinetry, counter space, and a convenient breakfast bar. Large windows allow natural light to flow throughout, creating a warm and airy atmosphere perfect for everyday living and entertaining, including patio doors onto the deck. Upstairs, you will find three generously sized bedrooms, including a primary retreat with ample closet space.The finished basement expands your living area with a versatile rec room ideal for a home office, playroom, or media space. Outside, enjoy your low-maintenance backyard deck the perfect spot for summer barbecues or relaxing evenings. The attached garage and private driveway provide parking convenience, while the charming curb appeal adds to the property's welcoming feel. Freshly painted throughout, new light fixtures, new carpet in rec room, new toilet & shower in lower level bathroom. Located in a sought-after school district and close to parks, shopping, and highway access, this home checks all the boxes for families, professionals, or investors alike. Don't miss your chance to own a move-in-ready freehold townhome in one of St. Catharines most convenient neighbourhoods. (id:61215)
304 - 560 North Service Road
Grimsby, Ontario
Lakefront community living minutes away from charming downtown Grimsby. Features of this bright, airy 1 bedroom + den, 1.5 bathroom, 702 sq ft condo include, high ceilings, carpet free flooring, in-suite laundry and of course a view of the Lake. Open kitchen with stainless steel appliances and multipurpose island for an abundance of counter space and cabinetry. Walkout from living room to the covered balcony with scenic views. Double door entry to the bedroom with floor to ceiling windows, walk in closet and 4 piece en-suite. Owned parking space and storage locker in the underground garage. Building amenities include rooftop patio/lounge space with an outdoor Fireplace, BBQ and private areas to relax. Other amenities include, private meeting room, party room w/kitchen, billiards and exercise room. Enjoy easy access to escarpment hikes along Bruce Trail, great shopping centers, dining and local wineries. Short walk to the Grimsby By The Lake community, waterfront trails, lakefront parks and beaches and so much more. 2 minute drive to GO Bus Station and QEW make this an ideal location for commuters. (id:61215)
112 Riverdale Drive
St. Catharines, Ontario
Amazing quality Old Glenridge property with gorgeous views of the St.Catharines Golf and Country Club located on a quiet street with only a dozen homes. This wonderfully kept and elegantly updated home has three spacious bedrooms and two full bathrooms as well as an open concept kitchen, dining room, living room space. The backyard has a calm and tranquil feel with a covered deck overlooking the peacefully landscaped yard and gardens. Located in a prestigious neighbourhood surrounded by amazing neighbours this excellent option is within walking distance to the Downtown St.Catharines dining, entertainment, and business district as well as a short drive to all necessities and just down the Niagara Escarpment from Brock University. Completely move-in-ready and an overall charming option 112 Riverdale Drive is a top choice option and shows even greater in person. (id:61215)
1250 Ormond Drive
Oshawa, Ontario
THIS END UNIT BUNGALOFT IS LIKE A SEMI DETACHED! A RARE FIND IN THIS MARKET! LOCATED IN A FAMILY FRIENDLY NEIGHBOURHOOD IN NORTH OSHAWA. GREAT CURB APPEAL WITH NICELY LANDSCAPED YARD AND PRIVATE BACKYARD. PRIMARY BEDROOM ON THE MAIN WITH 4 PC ENSUITE. UPGRADED MODERN KITCHEN. WALK-OUT TO A PRIVATE DECK ENHANCED WITH ITS OWN GAZEBO. WALK AROUND THE YARD IN COMFORT WITH INTERLOCK WALKWAYS. UPPER BEDROOM INCLUDES A NOOK PERFECT FOR STUDY OR OFFICE. BASEMENT WILL SURPRISE ANYONE WITH ITS SIZE, COMFORT, AND EXTRA ACCOMODATION WITH 3 PC WASHROOM. CLOSE TO ALL SHOPPING INCLUDING COSTCO, RESTAURANTS, MEDICAL FACILITIES, SCHOOLS , PLAYGROUND. MINS AWAY FROM HIGHWAY 407 AND 401! Floor Plan Attached. (id:61215)
183 Alderlea Avenue
Hamilton, Ontario
Welcome to 183 Alderlea Avenue a beautifully maintained 4-level detached backsplit nestled on a quiet, family-friendly street with no neighbours behind, offering exceptional rear privacy. This spacious and sun-filled home features gleaming hardwood floors and updated broadloom. The modern chefs kitchen boasts stainless steel appliances and overlooks a generous family room with gas fireplace and walkout access. The lower level offers a bright and inviting seating and entertainment area, finished with new modern flooring (2023), perfect for relaxing or gathering with friends and family. The basement features a stylish custom bar and provides ample space for a pool table, games area, or cocktail parties a true entertainers dream. Step outside to your private backyard retreat, complete with a relaxing hot tub, a charming gazebo, a spacious shed for tools and storage, and a perfect area for BBQs, outdoor dining, and lounge seating an ideal space for entertaining or unwinding in peace. Additional highlights include a newer garage door and a double car garage. Enjoy parking for four vehicles with a double wide private driveway and no sidewalk to shovel! (id:61215)
1388 Carlsmount Road
Bracebridge, Ontario
Welcome to 1388 Carlsmount Rd Bracebridge where country living invites you to relax and soak in the peace of nature. This cozy cottage has 4 Beds, 2 Baths, and sits in a hidden spot surrounded by green trees and quiet water giving you total privacy and calm. You'll find your own quiet retreat here, with nature's beauty everywhere you look. You can also enjoy a warm fire pit, soak in a hot tub any time of year, and have fun with a Pool Table and Ping Pong Combo in the game room. On top of that, you can explore the calm waters with two kayaks that come with the place. A Must See. (id:61215)
511 Hayward Street
Cobourg, Ontario
Welcome to 511 Hayward St! This stylish & sleek, open concept bungalow offers 2 bedrooms, 2 bathrooms, luxury vinyl plank flooring throughout, a modern kitchen with quartz countertops, and a spacious primary bedroom with a large walk-in closet, this 1,152 sq. ft. town house is move-in ready. The unfinished basement allows you to customize and expand your living space. Located in Cobourg's East Village, close to schools, shops, parks, and a short bike ride to Downtown Cobourg and the beach. (id:61215)

