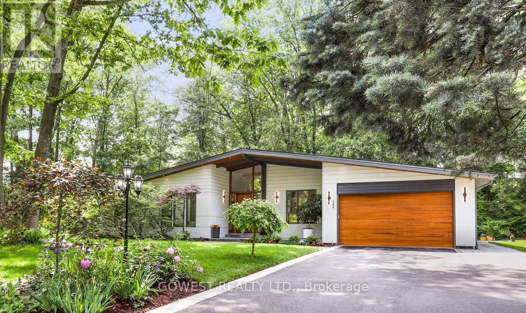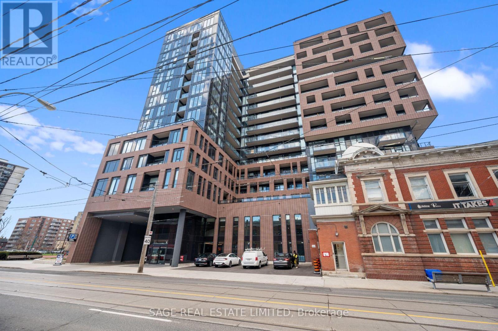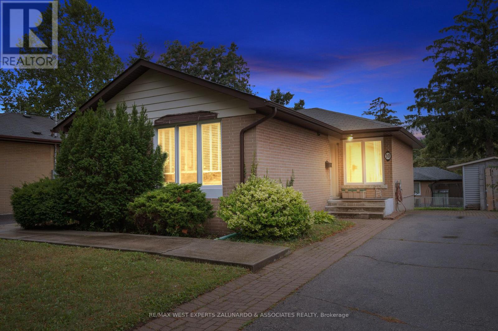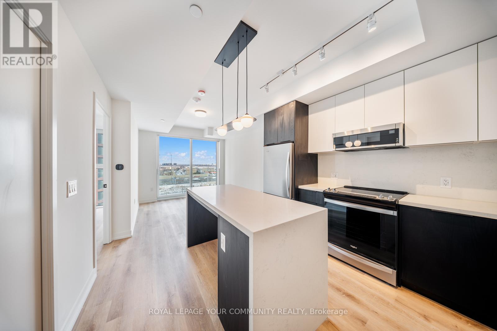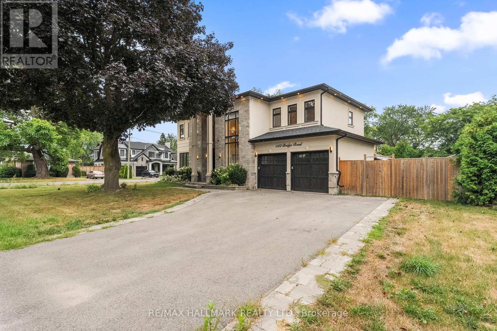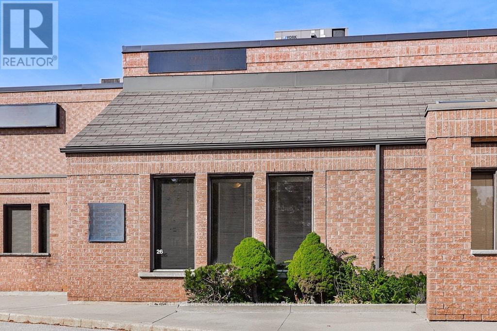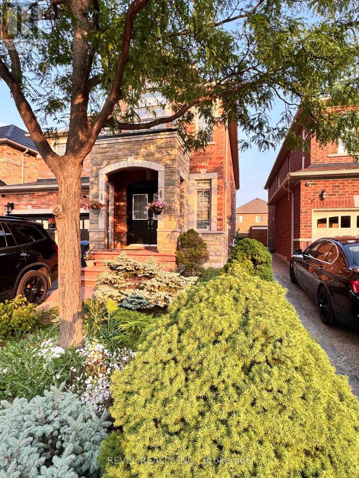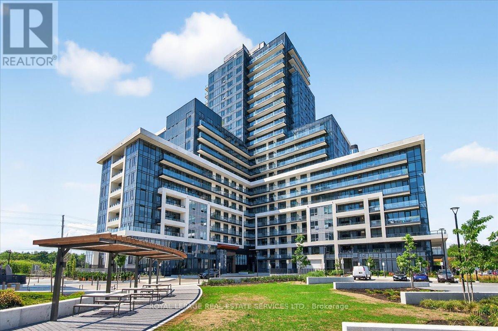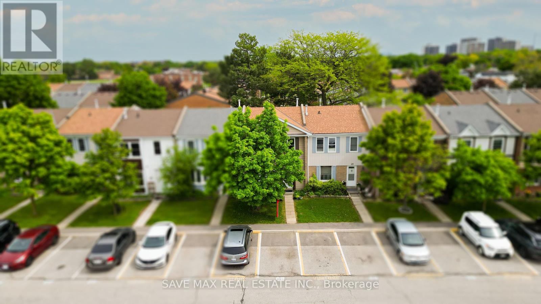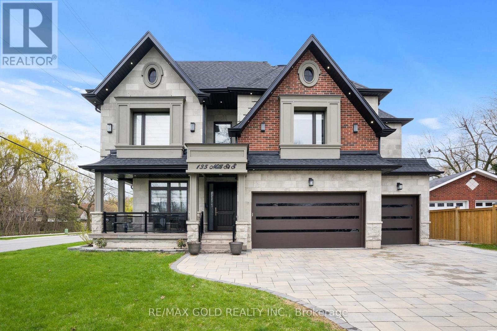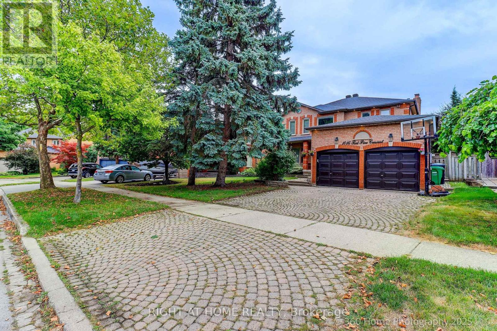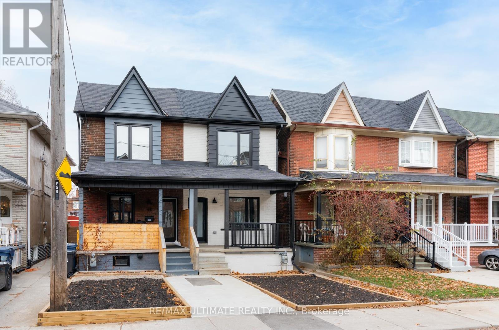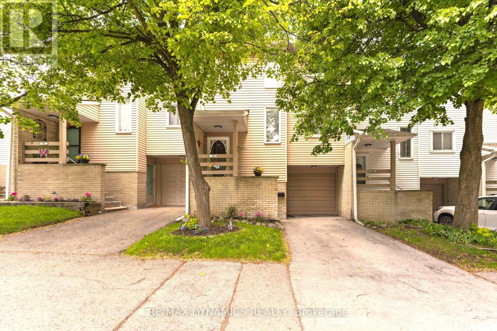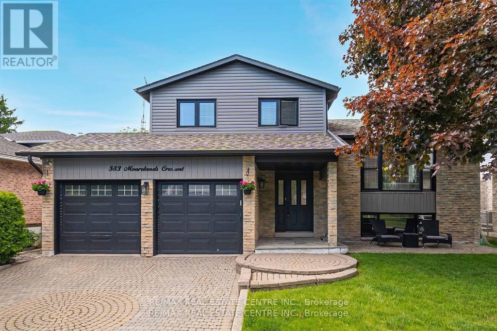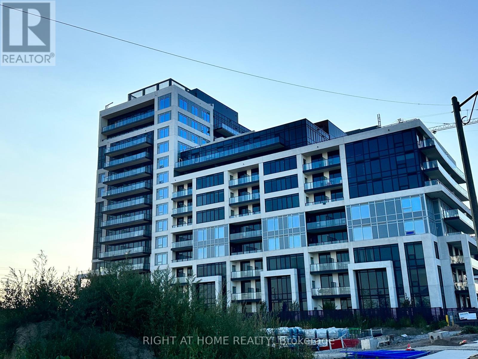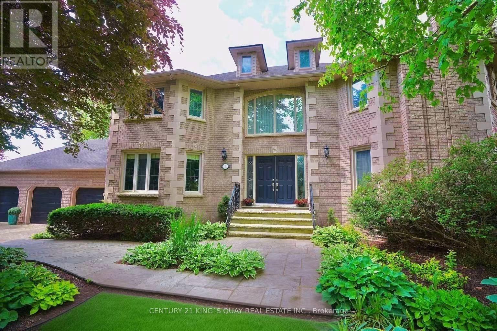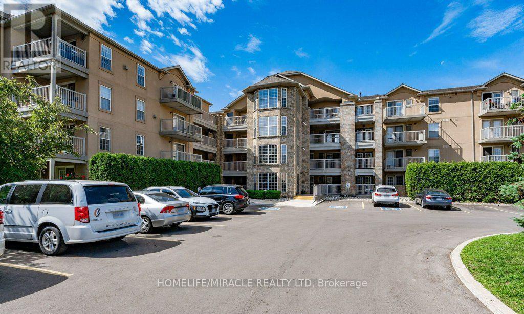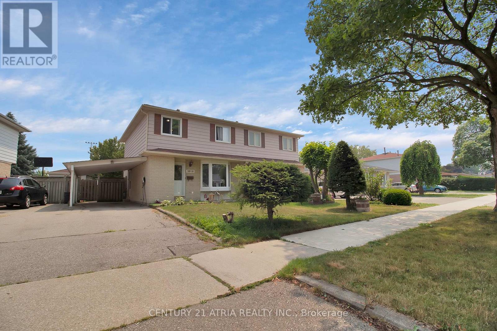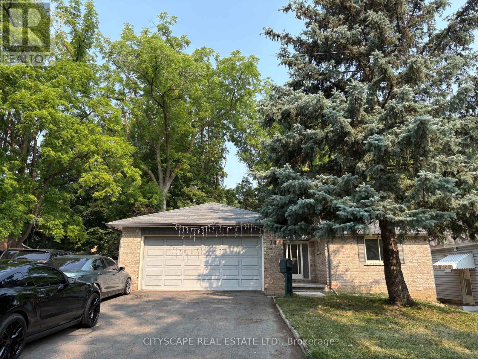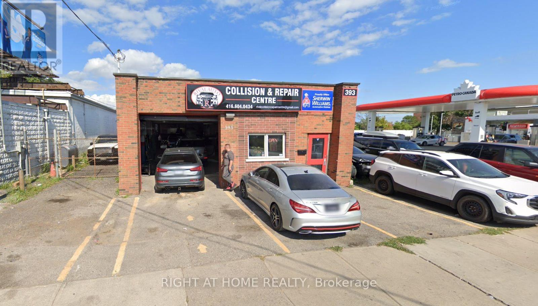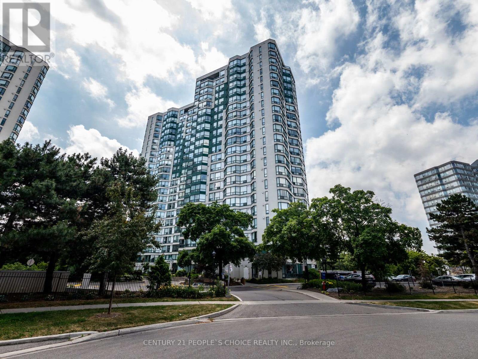Team Finora | Dan Kate and Jodie Finora | Niagara's Top Realtors | ReMax Niagara Realty Ltd.
Listings
344 Dalewood Drive
Oakville, Ontario
Modern luxury renovated bungalow on a massive, third-of-an-acre pie-shaped lot, backing into a park. Almost 3800 square feet of the total luxury finished livable space. Situated at the end of a quiet cul-de-sac on one of the most prestigious streets in South-East Oakville. Surrounded by mature trees, the west-facing backyard provides year-round privacy. Upon entering, you are greeted by soaring ceilings, skylights and 13-foot Inline Fiberglass windows providing a direct view into the private, treed backyard and patio. Complementing the great room with a fireplace is a spacious and modern kitchen, dining room, powder room, mudroom and laundry. There are three bedrooms on the main level, two with their en-suite bathrooms, with the third currently being used as a home office. The lower level has been completely redesigned and can function as a separate unit with its own entrance or as an in-law or nanny suite. Complete with a large open concept living room and kitchen, there are three bedrooms, two bathrooms, a gas fireplace and a dedicated laundry. All upgraded "Inline" fibreglass windows throughout. All upgraded electrical with 200 Amp Service, All Upgraded Gas Line. The house has a double-car garage with a Tesla charging station, a large park-like, landscaped lot with a storage shed and big patios. Cul-de-Sac in South East Oakville with a gorgeous forest view! Not to be missed! **EXTRAS** Please note the house is backing into a park - but it's not subject to conservation authority - for a client interested in future development. It's approximately 216' across the back of the property. Original Survey attached. Brand New Commercial Flat Roof with Skylights installed in 2025. (id:61215)
5198 Adobe Court
Mississauga, Ontario
Introducing Stunning 5-Bedroom Home with Luxury Finishes on a Pool-Size Lot. Welcome to this beautifully maintained 3819 sq. ft. residence with an additional 1894 sq. ft. finished basement, set on a rare no-sidewalk, 135' deep pool-size lot with a gorgeous patio and elegant stucco-stone front elevation. Featuring 10' ceilings on the main floor, 9' ceilings on the second level and basement, this home offers an open, airy feel throughout. Inside, enjoy 5 spacious bedrooms and 5 full bathrooms, including a luxurious basement suite. The modern chefs kitchen boasts a gas stove, built-in microwave, dishwasher, and abundant storage, while the family room is enhanced by a gas fireplace and split library design. Multiple living and dining areas create the perfect balance of elegance and comfort. Smart living features include a 3-level intercom system connected to a Hikvision doorbell (no monthly fees), a Russound 8- zone music system with app/keypad control and built-in speakers, plus a BOSE home theatre in the entertainment room. Ideally located just 5 minutes from Ridgeway Plaza, Hwy 403, Credit Valley Hospital, Erin Mills Town Centre, and top-rated schools. A true luxury family home designed for comfort, entertainment, and convenience. Must see!! (id:61215)
711 - 270 Dufferin Street
Toronto, Ontario
At the corner of King St W and Dufferin, something special is happening. Torontos west side energy is colliding with sleek, modern living, and Suite 711 at XO Condos puts you right at the centre of it all. This isn't just another condo-it's your front-row ticket to a lifestyle that balances convenience, culture, and connection. Step inside this one-bedroom plus den, two-bathroom home and you'll feel the difference immediately. Clean lines, nine-foot ceilings, and expansive floor-to-ceiling windows fill the space with light, while thoughtful finishes elevate the everyday. The kitchen is designed for both form and function, featuring integrated appliances and modern cabinetry that feel more like boutique furniture than standard condo fare. With a real den that is a separate room you will have a space that you can use as a home office, a second bedroom or a mix of the two. And with a dedicated locker, there's room to tuck away your extras, making life feel a little less cluttered. But life at XO is more than what's behind your front door. It's what happens when you step out of it. The building itself has been designed with connection and community in mind. Whether you're hosting a barbecue on the terrace, breaking a sweat in the fully equipped fitness centre, or meeting friends in the party room, XO's amenities are as versatile as your lifestyle. There's even a library, a theatre, and a kids' room-because modern city living means every detail is considered. And then there's the neighbourhood. Living at King St W and Dufferin means Liberty Village, Queen West, Parkdale, and King West are all just steps away. Imagine Saturday mornings starting with coffee at one of the city's best indie cafés, afternoons browsing boutiques and galleries, and evenings that seamlessly flow from dinner with friends to rooftop cocktails or live music. Green spaces like Trinity Bellwoods Park are a short stroll away. (id:61215)
10 Dashwood Crescent
Toronto, Ontario
Welcome To 10 Dashwood Crescent In Etobicoke! This Charming 3 Bedroom, 2 Bathroom Bungalow Is A Fantastic Opportunity For First Time Buyers, Downsizers, Multigenerational Families, Or Those In Need Of An In-Law Suite. The Home Features A Separate Entrance With Its Own Kitchen And Laundry, Offering Flexibility For Extended Family Living Or Rental Income Potential. Enjoy The Natural surroundings Of The Humber River, With Walking Trails And Parks Just Steps Away, While Still Being Close To Schools, Shopping, Restaurants, And Everyday Conveniences. Commuting Is Simple With Quick Access To Highway 400 And 409, Connecting You To The City In Minutes. A Rare Blend Of Comfort, Convenience, And Opportunity, This Home Checks All The Boxes For Today's Buyer.*Possession Date November 1st* (id:61215)
701 - 5 York Garden Way
Toronto, Ontario
Welcome to Sloane by Fitzrovia, where luxury meets lifestyle in Yorkdale's vibrant core. Offering elegantly furnished and unfurnished suites, each home boasts marble waterfall countertops, premium Italian-crafted millwork, and artisanal hand-laid tiles, epitomizing sophistication. Indulge in a host of exceptional amenities: gym, yoga room, party rooms, games room, co-working spaces, and kids playroom. Renowned for award-winning resident services and a dynamic community atmosphere, Sloane ensures effortless living. Just steps from Yorkdale Shopping Centre, experience unparalleled access to premier shopping, dining, and entertainment. (id:61215)
1164 Bridge Road
Oakville, Ontario
Custom-built home on a premium corner lot in one of Oakville's most sought-after neighbourhoods. Steps to top schools, parks, and just minutes from downtown shops, dining, and the marina. The grand foyer opens to 17-foot ceilings, leading to elegant living and dining areas and a chefs kitchen with built-in appliances and centre island overlooking the family room with a dramatic marble fireplace. Sun-filled interiors feature hardwood floors and vaulted ceilings. Upstairs offers four bedrooms two with a Jack-and-Jill bath and two with private ensuites. A fifth bedroom with above-grade windows and semi-ensuite is ideal for guests or a nanny suite. The finished basement adds exceptional living space for a games area, theatre, or home gym. A refined home in an unbeatable Oakville location. (id:61215)
26 - 2861 Sherwood Heights Drive
Oakville, Ontario
OFFICE Unit for Sale with small Industrial in Sherwood Business Park. Professionally built Offices over 2 floors with industrial space. Main floor includes a large reception, 2 offices, boardroom, 2 washrooms, kitchenette and industrial space with double man door and single door. Rear and Front Stairs.Second floor includes a large conference room, 4 offices and 2 washrooms. Move in ready. 2 reserved parking plus 26 visitor parking. Excellent location. Easy access to QEW, Hwy#403. Freehold Commercial Unit. Maintenance Fee: $469.39/m (id:61215)
8 Bakewell Street
Brampton, Ontario
This spacious 1,521 sq. ft., 3-storey townhouse with 3+1 bedrooms and 3 bathrooms sits right on the Mississauga/Brampton border, offering both convenience and comfort. The main level features a versatile finished den with its own 2-piece ensuite and walk-out to the backyard. Whether you need a fourth bedroom, home office, family room, or guest suite, this space adapts easily to your lifestyle. On the second floor, you'll find a bright and functional layout with an open-concept living and dining area, a modern kitchen with stainless steel appliances, granite countertops, and breakfast bar, a convenient laundry space, and an additional 2-piece bathroom. The third floor hosts three well-sized bedrooms and a 4-piece main bath. Each bedroom is filled with natural light and provides generous closet space. Located in a family-friendly neighborhood, this home is close to schools, parks, shopping, and all essential amenities. With quick access to Highways 407 and 401, commuting is simple and stress-free. (id:61215)
Basement - 9 Lyndbrook Crescent
Brampton, Ontario
Spacious and bright brand new, never lived in legal basement apartment offering over 1,000 sq. ft. of comfortable living space in a sought-after Brampton neighbourhood. This 2 bedroom, 1 bathroom unit features a private entrance, 1 dedicated parking space, and a full-size in-suite washer and dryer. Thoughtfully designed with modern finishes, the apartment provides both functionality and style. Located in a family-friendly area, close to schools, parks, shopping, and public transit. Available for immediate occupancy. (id:61215)
514 - 3220 William Coltson Avenue
Oakville, Ontario
Welcome to the Upper West Side Condo! This Modern Suite Features 2 Bedrooms, 2 Bathrooms, Ensuite Laundry, a Private Balcony, One Underground Parking Space and a Good Sized Locker. Over $16k in Premium Upgrades Have Been Added , Enhancing the Style and Value of the Unit. The Kitchen Showcases All Premium Stainless Steel Appliances, Including a French Door Style Fridge with Water & Ice, Quartz Countertops, Premium Cabinet Doors, Upgraded Faucets and Backsplash and a Centre Island with Seating. High End Laminate Flooring Throughout the Suite.Step Into a Lifestyle of Contemporary Luxury in this Cutting-Edge, Keyless-Entry Building Equipped with Smart Connect Home Technology. Unwind on the Rooftop Terrace, Take Advantage of the Co-working Spaces on the Main Floor, or Host Gatherings in the Upscale Party and Entertainment Lounge. Stay Active in the Fully Equipped Fitness Centre with Gym Lockers. This Condo Also Features a Pet Spa for Your Furry Companion. Ideally Located Near Oakville's Top Schools, Minutes from Sheridan College, Oakville Trafalgar Hospital, and Oakville GO Station, with Quick Connections to Highways 403 & 407. Surrounded by Local Restaurants, Shopping, Parks and More! This Residence Blends Comfort, Style, and Convenience. **Internet Included in Condo Fee** This is a Must See! (id:61215)
68 - 1020 Central Park Drive
Brampton, Ontario
Exclusive Opportunity @ Excellent Price! " Renovated Beautiful 3-bedroom Condo Town House with 2 Washrooms with Unfinished Basement to Design Your own. Updated Flooring and Pot Lights In This Bright Town Home Front Of Community Pool and Park, and Parking. Main Floor Living and Dining with Hardwood Floor and Kitchen with Foyer upgraded with Porcelain Tiles with Quartz Counter in Kitchen and Washroom. New Potlight Makes Main Floor Bright. Good-sized 3-bedroom unit on the 2nd Floor with Full Bath. List of Upgrades Done in Past Years - Electrical panel (2017), washer dryer (2023), refrigerator (2024), paint (2024), insulation (2022). One reserved parking Space with common guest parking. Amenities include a private Park and a New Pool! Maintenance includes Water and Internet. The roof was Already Replaced in 2022. Steps to a Bus Stop, walk to parks & All 3 Schools. Ideal Location To Start Your Journey. (id:61215)
135 Mill Street S
Brampton, Ontario
Welcome to this custom-built luxury home in the heart of Brampton, offering over 6,000 sq.ft. of refined living space on a premium 70x130 ft lot. Showcasing a harmonious blend of stone, brick, and stucco exterior, this residence features a 3-car garage plus 8-car driveway, interlocked patio, pergola, firepit, storage shed, gas BBQ hookup, sprinkler system, and exterior pot lighting. Step inside to a grand double-height foyer with circular staircase, rich wainscotting, crown moulding, and a book-matched fireplace. The main floor boasts 10 ft ceilings, an oak-paneled private office, skylight, and a chef's kitchen with built-in luxury appliances, large centre island, gas range, and separate spice kitchen. Open-concept living spaces flow seamlessly with 7-inch hardwood flooring, pot lights, chandeliers, and built-in ceiling speakers throughout.The home offers 5 spacious bedrooms, each with walk-in closets and ensuite bathrooms. The primary suite features 11 ft tray ceilings, spa-like ensuite with freestanding tub, and rainfall shower. Convenience abounds with laundry on both the second floor and basement.The finished basement with 9 ft ceilings includes a legally approved second unit with separate entrance, ideal for rental income or multi-generational living. Enjoy a custom bar area, gym, and entertainment-ready layout. Two furnaces, two AC units and security cameras ensure comfort and peace of mind. All within walking distance to Gage Park, PAMA, and Brampton GO Station; blending heritage, culture, and connectivity with modern luxury. A rare opportunity to own a meticulously designed estate in one of Brampton's most desirable locations. (id:61215)
29 Gibson Lake Drive
Caledon, Ontario
Enjoy luxurious country living in the exquisite 2 story home situated on over 2 acre property. Enter through double doors to this 4 bedroom home. Gourmet kitchen has granite countertops, built-in appliances & breakfast bar. Enjoy creating and entertaining in this wonderful space overlooking incredible views. Spacious living room includes fireplace and pot lights. Open to dining room overlooking this gorgeous property. Four large bedrooms, primary has renovated washroom and walk-in closet. Renovated main washroom, walk-out basement includes rec room, wet bar, fireplace, 2 pc washroom, laundry room and storage. (id:61215)
1016 Red Pine Crescent
Mississauga, Ontario
Prestigious Lorne Park School District. Stunningly Fully Renovated 4 + 1 Bedroom Home Situated On A Quiet Crescent Over 3,600 Square Feet Of Finished Space, Main & 2nd Floor With Hardwood Through-Out, Custom Kitchen W High-End Appliances, Feature Lighting, Main Floor With Office Access To Side Yard And 2-Car Garage. Finished Lower Level With Recreation Room, Bedroom, Bathroom & Has Rough In For Wet Bar/Kitchen, & More! No Detail Has Been Overlooked. Walk To Lorne Park Secondary School, Lake And Jack Darling Park. (id:61215)
Lower - 46 Rutland Street
Toronto, Ontario
STYLISHLY RENOVATED semi in the heart of the Junction! Perfect for anyone looking to be right by parks (Earlscourt), transit (Keele), restaurants, and MORE. All appliances, floors, top of the line finishes! No expense spared on this reno. Frigidaire appliances, hickory plank floors, corrugated exterior finish look no further. Plenty of street parking available! This spacious suite has tons of natural light and built ins to allow for a wonderful entertaining space. This is a lower unit like you have never seen before, luxury at its finest! (id:61215)
82 Lynden Circle
Halton Hills, Ontario
This bright townhouse features 3 bedrooms & finished walk-out basement, surrounded by nature, centrally located in a quiet & friendly enclave just a short walk to the GO station, Credit River, country trails, schools, parks & shopping, breakfast bar with built-in cabinets & granite countertop in kitchen, pantry, window, ceramic backsplash, gas stove, built-in dishwasher & double sink. Open concept living & dining with a walk-out to a small deck, car garage with access to the house via basement, private driveway & plenty of visitor parking, central air conditioning, central vacuum, finished basement walks-out to a fenced deck overlooking playground area & basketball/tennis court. (id:61215)
583 Moorelands Crescent
Milton, Ontario
A Perfect Family Home in Sought-After Timberlea Just Waiting for Your Personal Touch! Welcome to this charming and spacious home, situated in the highly desirable Timberlea neighbourhood, celebrated for its proximity to parks, top-rated schools, scenic walking trails, and all essential amenities. From the moment you arrive, the extra-deep interlocked driveway (no sidewalk fits up to 6 small or 4 large vehicles) and covered front porch offer a warm and inviting welcome. Step inside to discover:A bright and oversized foyer, cozy family room featuring a wood-burning fireplace and walk-out access to your dream backyard oasis. Family-sized kitchen with breakfast area, Formal dining Area and living room perfect for entertaining family and friends. The backyard is a true retreat with a heated in-ground pool, ideal for summer fun and relaxation. Enjoy the convenience of main floor laundry and a mudroom for everyday functionality. Finished Basement (excluding crawl space) features: Separate entrance from the backyard, full bathroom, spacious Rec Room with above-grade windows(can be converted to bedroom), ample storage space. Notable Updates: Front lawn sprinkler system (2021), New siding & insulation (2020), Pool pump (2018), Pool heater (2016), attic insulation, and water softener (2015 ) .*Roof, Furnace ( 2015 by Previous owners)*, This home offers space, function, and major updates already in place, ready for your finishing touches to make it truly yours. (id:61215)
908 - 3200 William Coltson Crescent
Oakville, Ontario
2 Years new 1+1 bedroom,1 bathroom luxury condo located in sought-after north of Oakville. Conveniently closed to park, schools, public transit, shopping, recreation center, short distance to Go and easy highway access. South facing unit host 650sf with enclosed balcony. Modern upgrade including: high-end stainless steel kitchen appliances, stylish kitchen island,9ft ceiling, wide flank flooring Plus Free 1.5G High-Speed Internet. One parking, One locker, rooftop terrace and 24 concierge. Ideal for small size family and working form home style. No pet! None Smoker are required! Employment Letter, Recent Paystubs or Prove of Income, Credit Report, Rental Application, References. The Landlord reserve the right to interview the tenant before the lease agreement firmed up. Ontario Standard Lease is required to be signed before occupancy date! (id:61215)
110 Crawford Crescent
Milton, Ontario
Rare found acre lot lush estate near fast growing commercial and industrial districts! Wake up every morning in birdsong, work from large home office with view of a lush front yard, and relax in a stunning backyard adorned with vibrant flowers. This home offers the rare combination of architectural elegance, natural beauty, and serene privacy. Nestled on a sprawling 1-acre lot within a prestigious community, this estate creates a peaceful retreat that feels worlds away, yet remains highly connected, with major industrial/business districts and Pearson airport just a 30-minute drive away. Whether you're seeking quiet luxury or work-life balance, this home delivers both in perfect harmony. Interlocking drive way and walkways, slate front steps, beautiful deck & screened gazebo to enjoy privacy of back yard. A majestic entrance way sets the scene for this elegant home with 20" Italian Travertine tile floors and a grand centre staircase that leads the way to 4 large bedrooms and a library/sitting area with dark hardwood floors throughout. Large principal rooms, cornice mouldings, huge kitchen/family room at rear of house, custom cabinets, granite countertops, B/I bookcases in family room, large laundry/mud room with washer/dryer and entrance to triple car garage. Stunning master retreat w/ Jacuzzi tub. Lower level prof finished with bar, B/I entertainment area, games room, exercise room, plus full 4 pc ensuite with Jacuzzi tub. Newer roof (2020). Minutes to 401 and steps from grocery store, restaurants, drug store, clinic, post office and other amenities. (id:61215)
306 - 1440 Bishops Gate
Oakville, Ontario
Gorgeous condo apartment in the heart of Oakville's most desirable & prestigious Glen Abbey Community. Modern vibrant laminate flooring throughout for contemporary living, greets you at the door and flows seamlessly throughout. The generously sized bedroom is complemented by a versatile den, ideal for a second bedroom or office & 4 pc bathroom. A well-designed layout featuring a modern kitchen, Breakfast Bar, Backsplash, Quartz Countertops, tons of Cupboard Space & LED pot lights. This unit comes with ensuite laundry, 1 parking & good size Storage locker (which is just next to the balcony). Relax on your open balcony, accessed through elegant French doors, perfect for firing up the grill and enjoying outdoor dining. Amenities includes a Gym, Sauna, BBQ, Party Room, Outdoor Patio, Meeting Room much more. Close to All Amenities Glen Abbey Community Center, Schools, Parks, Camping area, Transit, Hwy, Groceries, Restaurants, Shopping and more! Don't miss the opportunity to live in the Oakville's most sought area. (id:61215)
2616 Widemarr Road
Mississauga, Ontario
Rare 4-Bed, 3-Bath Semi-Detached with Separate Basement Apartment in Sought-After Clarkson! Welcome to this spacious and well-maintained 4-bedroom, 3-bathroom semi-detached home, perfectly located in the highly desirable Clarkson neighborhood of Mississauga. Nestled On A 41By 128 Foot Lot Backing Onto Park With Bmx Track, & Kids Play Area. Rare Oversized Driveway With Carport & Fits Up To 4 Car Parking. It comes with EV Charger. Open Concept Living/Dining Room Areas With Crown Moulding & Laminate Floors. Finished basement apartment has separate entrance, 1 bedroom, 3pc bathroom and full kitchen. 2 separate laundries for upstairs and basement. is the ideal property for multi-generational families, investors, or those seeking rental income potential. Prime Clarkson Location, Quiet, family-friendly street, Minutes to Clarkson GO Station, QEW, and Lake Ontario, Walking distance to parks, top-rated schools, shopping, and restaurants. Whether you're looking to move in and enjoy the space or invest in a home with strong rental potential, this property offers incredible versatility in one of Mississauga's most coveted neighborhoods. (id:61215)
Upper Unit Only - 14 Guest Street
Brampton, Ontario
Beautiful Oasis in Downtown Brampton. No Homes Behind.Gorgeous Updated Stylish 3 Bedroom Bungalow Perfect For Family/Professionals Wanting A Ravine Setting . Additional 3 Bedrooms In Basement Has Separate Entrance + Is Rented To Very Quiet young couple. Lovely Sun Drenched Home. Laundry Access In Basement. 2 Parking spots on drive way available. Private Backyard W/ Mature Trees.Immaculate Condition.Steps To Transit & Gage Park, Theatre, Restaurants, Shopping, Schools.Full house upstairs only can be furnished for extra cost. (id:61215)
393 Weston Road
Toronto, Ontario
$$ Great Investment Opportunity $$ Successful Body Shop & Mechanic Garage in High Traffic Well Established Location in Busy Area! Affordable Lease. Must See. Sale is for Business and Equipment as per Attached List. Enjoy Running a Fun and Exciting Business. Please see "Equipment List" Attached. Lease Can be Assumed by Purchaser With Landlord Approval. (id:61215)
1805 - 4470 Tucana Court
Mississauga, Ontario
Welcome To This Immaculately Maintained, Spacious & Bright 2 Bedrooms 2 Washrooms With Open Concept Solarium That Can Be Used As Either Office/ Study Desk Or Extended Living Area, Lots Of Sunlight, Move In Ready Condo With Breathtaking City Skyline Views Comes With 1 Parking & 1 Locker. Resort Style Amenities Include: Swimming Pool, Sauna, Hot Tub, Billiards, Table Tennis, Squash, Basketball, Gym, Lawn Tennis, Party Room, 24/7 Security For Your Peace Of Mind. Close To Square One Mall, Hwy 403, 401, 410, Banks, Schools, Parks, Restaurants, etc. Ideal For First Time Buyers/ Investors Who Are Looking For Spacious Condo Without Compromising On Quality, Finishes & Upgrades. (id:61215)

