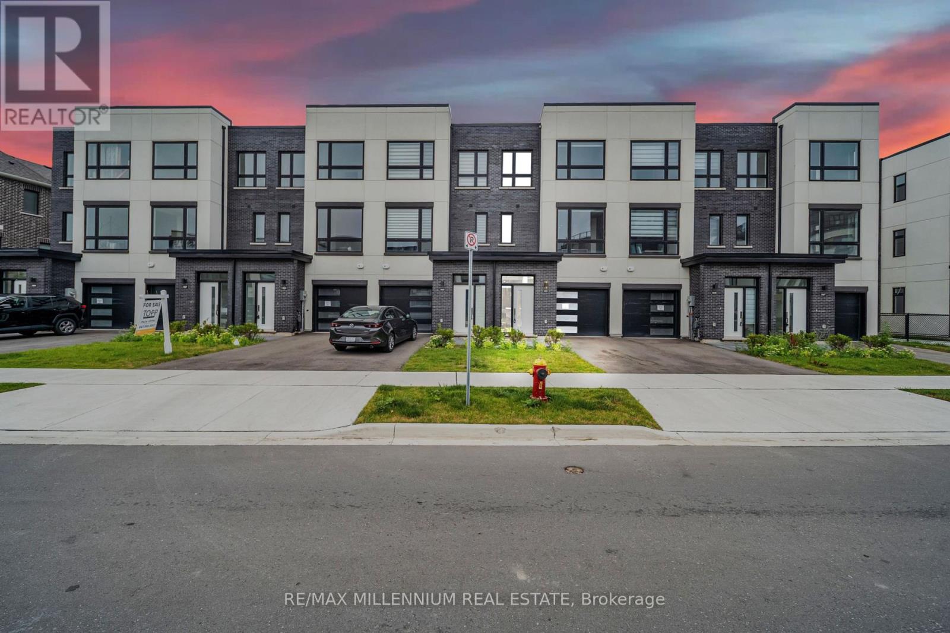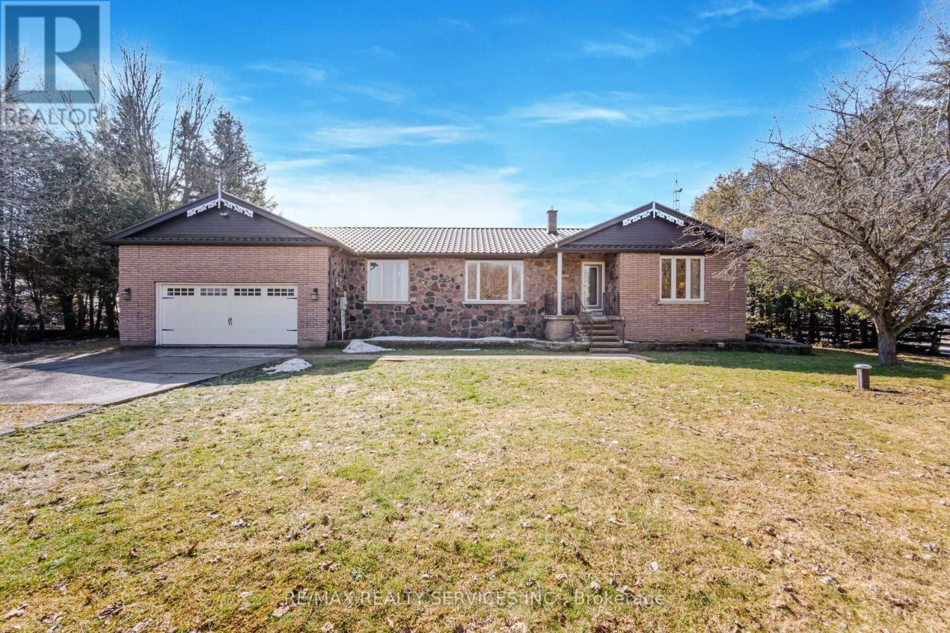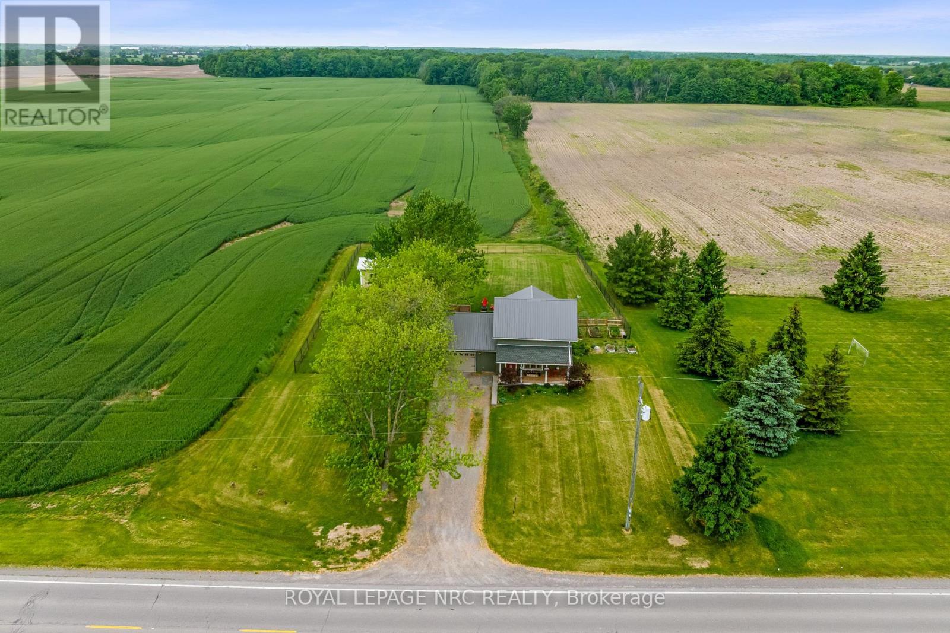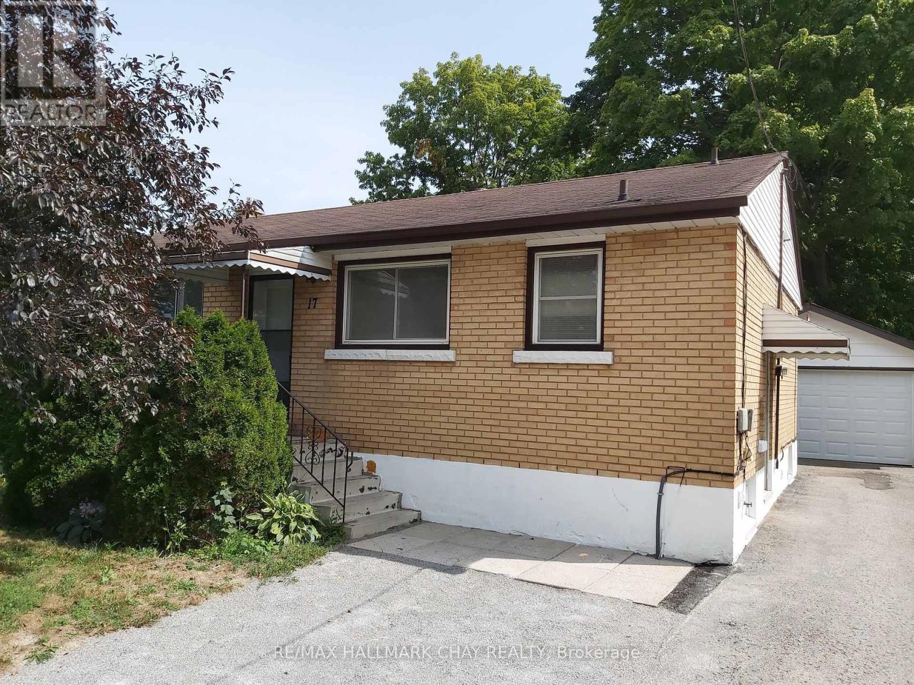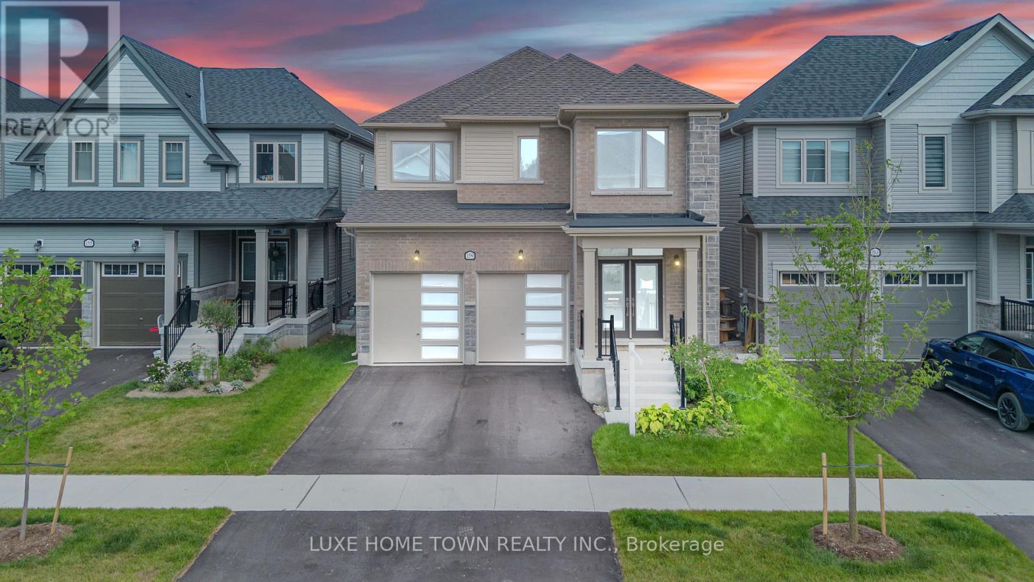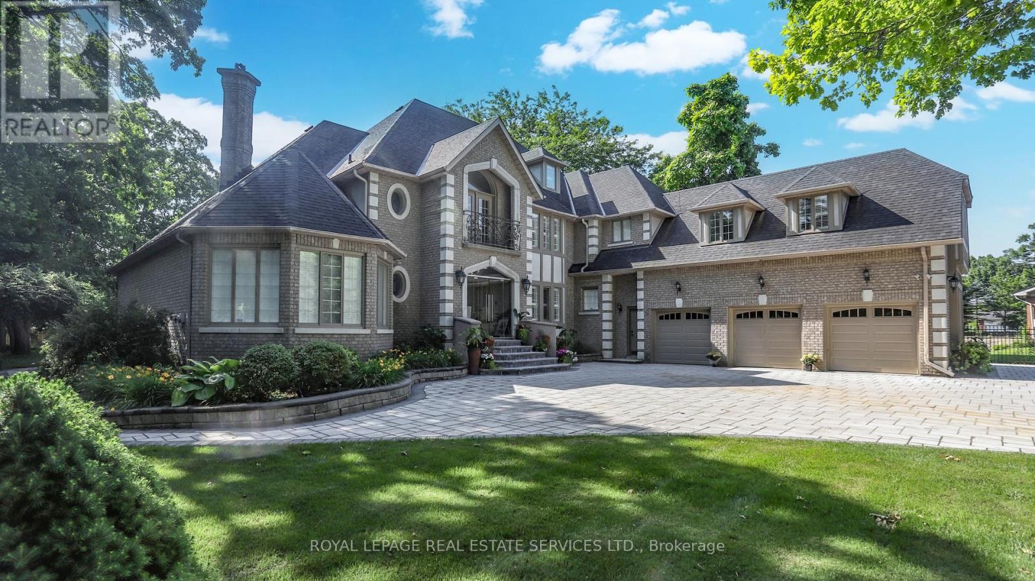Team Finora | Dan Kate and Jodie Finora | Niagara's Top Realtors | ReMax Niagara Realty Ltd.
Listings
309 - 54 Sky Harbour Drive
Brampton, Ontario
Immaculate Condo Unit Offers ((1 Bdrm + Den)) ((Open Balcony + 1 W/R )) Laminate Floor thru-out// Walk Out to Balcony from Bright & Spacious Living + Dining// Open Concept// Spacious Kitchen w/ Ceramic Floor + S/S Appliances + Back Splash// Bright & Spacious Master Bdrm w/ Large Closet// Den Can be used as 2nd Bdrm// Ensuite Laundry// 1 Underground Parking Space// Great Amenities// Close to HWY, School, Public Transit, Grocery, Cafes, Restaurants, Banks, Park and many More +++ (id:61215)
3051 Trailside Drive
Oakville, Ontario
Discover refined living in this One year old Freehold townhome offering 2,277 sq. ft. of thoughtfully designed space, featuring 3 spacious bedrooms and 3 luxurious bathrooms. Step into a bright and airy interior boasting 10-foot ceilings in the main living area and wide-plank laminate flooring throughout, blending style and functionality. The gourmet kitchen is the centerpiece of the home, outfitted with Italian Trevisana cabinetry, a striking waterfall island, quartz countertops and backsplash, stainless steel appliances, and a stainless steel hood fan perfect for everyday meals or entertaining. Enjoy seamless indoor-outdoor living with a walk-out to your private terrace, ideal for summer evenings or morning coffee. The primary suite is a true retreat, featuring a spa-inspired ensuite with double sinks, a generous walk-in closet, and a private balcony offering peace and privacy. Additional highlights include LED lighting throughout, a tankless hot water heater, gas BBQ hookup, and hose bibs in both the backyard and garage for added convenience. Nestled in a sought-after Oakville neighbourhood, you're just minutes away from upscale restaurants, boutique shopping, and top-rated public and private schools. Commuters will appreciate quick access to Hwy 403, 407, GO Transit, and regional bus routes. Don't miss your opportunity to own this sophisticated and low-maintenance home in one of the GTAs most desirable communities! (id:61215)
2745 Lone Birch Trail
Ramara, Ontario
Bright Open Concept Three Bedroom Bungalow Featuring Large 100X220 Ft Lot, Wood Burning Stove, Propane Heating and AC, Large Eat In Kitchen with Walkout to Deck Overlooking Fenced Yard, Double Driveways, Access Allowance By Walkway to Lake Simcoe Swimming Directly Across the Street. Minimum 1 Yr Lease, Rental Application, Credit Check, References, Employment Letter, Deposit All Required. Current Furnishings can be included in a Rental Agreement. (id:61215)
733036 Southgate 73 Side Road
Southgate, Ontario
Want to get away from the hustle & bustle of City living? This move in ready country bungalow is perfect for the growing family. Landscaped half-acre lot with privacy, mature trees, fruit trees & nature right in your own backyard all while backing onto a Meadow. Features stone, brick & a metal roof. 3 car tandem garage and tons of parking in the driveway for guests or your recreational vehicles. Spacious Country kitchen & breakfast area with garden doors leading to designer deck overlooking fields. Great floor plan featuring hardwood floors. Separate entrance to finished basement with a huge rec room featuring a cozy gas fireplace, 4th bedroom, wet bar area, 3pce bath, large workshop & more. Sun filled front living/dining rooms both with picture windows. Primary bedroom features a semi-ensuite bath with separate dressing area. Natural gas heat, which is a bonus for affordable country living. Beautiful colors as the seasons change! Lots of room for a growing family with tons of family living space. Central location with a short drive to Dundalk, 20 minutes to Shelburne. Upgrades include: new sump pump, light fixtures, high efficiency forced air natural gas heating, septic risers. Hot water tank is owned. (id:61215)
Bsmt - 26 Coronado Court
Toronto, Ontario
This spacious 2-bedroom, 2-bathroom basement unit at 26 Coronado Drive in Toronto offers a comfortable and private living space, featuring a large bedroom with an ensuite bathroom and an additional full bathroom for guests or extra convenience. The unit includes utilities in the rent and benefits from street parking availability. Located in a quiet neighbourhood, it provides a cozy and practical home with easy access to local amenities and transit. (id:61215)
430 Indian Road
Burlington, Ontario
Lakefront newly custom-built home feels like a retreat, completed in November 2024, offering over 6,350 sq ft of total living space across three levels with gorgeous panoramic water view of Lake Ontario. This house features 120 feet of private shoreline and a private dock to Lake Ontario with PRIVATE BOAT ACCESS. With an 83' frontage that widens to 120' along the lakeside. This home features 5+3 bedrooms and 7.5 bathrooms with a Main floor 10ft and cathedral ceilings. The home is a masterclass in design and craftsmanship, with 10' ceilings (main), and cathedral ceilings & 9-foot ceilings (2nd flr). The main floor has a bedroom with an ensuite as guest room. The upper level features four bedrooms, each with its own ensuite. Large enclosed patio with complete opening BI folding door (10ft) and enclosed hot tub. 3 large skylights. Finished basement with separate entrance featuring a wet bar & kitchen, two sump pumps. This home features a heated swimming pool facing Lake Ontario. Situated just a short walk from vibrant downtown Burlington, parks, the waterfront trail, and with easy access to major highways, this location balances tranquility and convenience. Smart toilets in every washroom. With a Jacuzzi hot tub, double garage with 3 parking spaces (tandem) & outdoor parking for 5,this is a one-of-a-kind beachside sanctuary designed for elevated everyday living. 2 electric car chargers. (id:61215)
904 Ellesmere Avenue
Peterborough North, Ontario
Welcome to 904 Ellesmere Avenue - a charming, well-kept bungalow nestled in a quiet, family-friendly north-end Peterborough neighborhood. This 3+1 bedroom, 2 bath home features a bright, open-concept main floor with large windows, hardwood flooring, and a spacious eat-in kitchen. The fully finished lower level offers a generous rec room, additional bedroom, full bath, and plenty of storage - ideal for extended family or guest space. Enjoy the beautifully landscaped yard and private driveway. Located close to excellent schools, parks, shopping, and transit - this is the perfect home for first-time renter and downsizers. Move-in ready with price of ownership throughout! (id:61215)
1213 Robinson Road
Haldimand, Ontario
Welcome to 1213 Robinson Road. A beautifully renovated home where modern convenience meets country charm. This 3-bedroom, 1-bath home is set on a serene lot just minutes from Dunnville, with all the big-ticket updates already taken care of, including septic (2011), a 2000 Gallon cistern (2011), Metal roof, siding, windows, doors, appliances, and flooring. Step inside to find bright open spaces and a main-floor primary bedroom and main floor laundry ensures easy living. The kitchen and dining area flow seamlessly to your oversized deck, perfect for entertaining or quiet evenings overlooking farmers fields. A bonus for green thumbs: a side-yard vegetable garden!!! ready for you to grow your own "farm to table" produce. Outside, you will also find an Oversized 1.5 car garage, utility shed with hydro and water, and plenty of driveway space. With Hamilton and Grimsby only a short commute away, this property is ideal for buyers seeking a relaxed rural lifestyle without sacrificing convenience. With all the major work already done, you can simply move in and enjoy. (id:61215)
Main Floor - 17 Gunn Street
Barrie, Ontario
This spacious and well-maintained main floor rental features 3 good size bedrooms, a modern 4-piece bathroom, and an updated kitchen with stone countertops. Enjoy wood flooring, a generous living room, and a functional layout ideal for comfortable living. Shared laundry is included, shared yard space and a garage space is available for extra storage. 2 parking spaces included. Located in a quiet neighborhood close to amenities and transit, this home is perfect for professionals or small families. (id:61215)
159 Rea Drive
Centre Wellington, Ontario
Your Dream Home Awaits!!!Stunning Freehold Never lived Detached Home in Storybrook Sub-division. Welcome to this exceptional detached house, Offering a spacious and thoughtfully designed floor plan, this home features 5 bedrooms, 3.5 bathrooms, and parking for 4 cars. Step inside to find bright, open-concept living spaces filled with natural light thanks to large windows and neutral finishes. The main level boasts a separate living room, family room, and a versatile library/home office which can easily be converted into a main-floor bedroom to suit your needs. The Modern kitchen is both functional and stylish, complete with a large upgraded island, breakfast bar, and an adjacent breakfast area perfect for family meals or entertaining guests. The great room provides a cozy yet elegant space to unwind or host gatherings. Upstairs, the luxurious primary suite offers his and hers walk-in closets and a spa-inspired 5-piece ensuite. Four additional spacious bedrooms, a 3-piece shared bathroom, and a convenient second-floor laundry room complete the upper level. The unfinished basement provides a blank canvas for your personal touch ideal for a home gym, media room, or extra living space. Only 5 minutes to FreshCo and local amenities, a 5 minute walk to the brand-new public school, and about 45 minutes to the GTA. EV Charger is installed in Garage. (id:61215)
2416 Mississauga Road
Mississauga, Ontario
Magnificent Mississauga Estate! Nestled in one of GTA most prestigious Streets, near mega mansion homes! This Mansion offers over 1/2 Acre lot at 117' x 277' creating a serene, Muskoka-Like Setting, features Quality Custom-Built Boasts outstanding size at 12,321 sqft of Living Space with 8900 sqft above grade, a Resort-Style Indoor Swimming Pool! Deep front setback ensures privacy, Exceptional Curb Appeal complemented by the Elegant Architecture, beautiful Landscaped garden, Mature trees, Iron fenced with 2 auto double-door Gates. From glass doors enclosed foyer, you are Invited by a soaring 2-story elegant foyer with solid brass art deco railing spiral stairs. Spectacular Family room features Cathedral-Like open & grand atmosphere. Impressive Living room & Dining rooms showcase 10.5' &10' coffered ceilings, with gorgeous 2-side fireplace between. The State-of-Art chef-inspired gourmet Kitchen features Luxurious elements & huge Custom island; Very spacious breakfast area w/o to sundeck. The office w/wood bookshelves & wall panels. 2 stairs leading to 2nd level, stunning overlooks the family room. Primary Bedroom features 2-side fireplace, new luxury 5pc ensuite, and large windows overlook back garden. Large 2nd bedroom has its own ensuite, A private stairs leading to the huge & tranquil 5th bedroom on 3rd floor offers its own Hvac system. Entertaining basement boasts 9' ceiling, self-contained unit, Sauna, 2 bathrooms, Rec room with Wet Bar and walks up to the inspired Indoor Pool with Skylights, perfect for Year-Round family activities! Interlocking front yard w/Circular Driveway, 3 walkouts leading to East facing back garden, perennial landscaped gardens provide outdoor entertaining and relaxing in tranquility! It located minutes from top-rated schools, shopping centers, Mississauga Golf & Country Club, UTM, Erindale Park, Go Station, easy QEW access. This Estate offers a First-Class Living experience with a blend of Peaceful Retreat & Enriched Home Comforts!! (id:61215)
207 - 345 Driftwood Avenue
Toronto, Ontario
Great opportunity to own very spacious Two Bedroom Condo. Large windows, This two bedroom unit is fully turn-key ready to move in. Open concept Living/Dining room is perfect for entertaining with walkout to Balcony and breathtaking views of Black Creek Parkland. Close to Proximity to York University, Elementary Schools, Community Center, Plaza, Library. Minutes to Highways, Hospitals, Subway. TTC Public Transit i front of the Building. Perfect for first time buyers or investors.. (id:61215)


