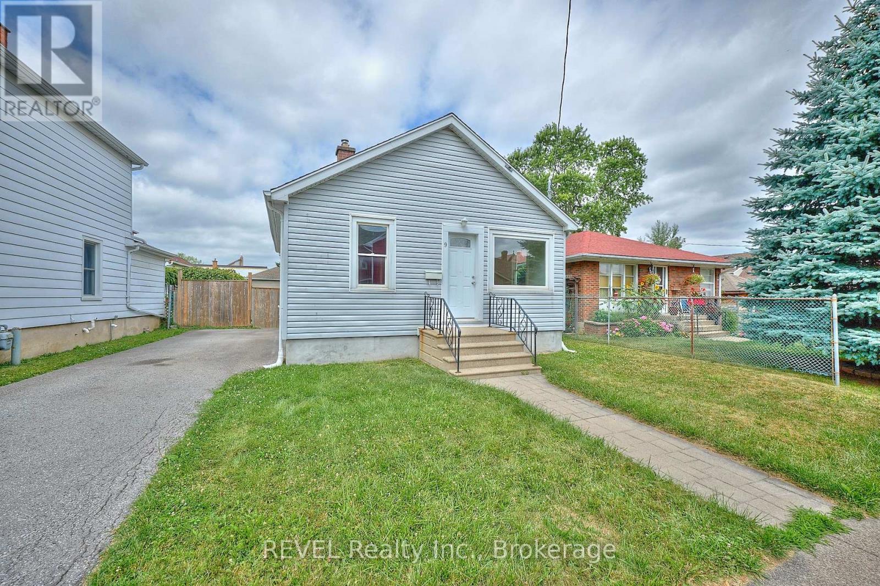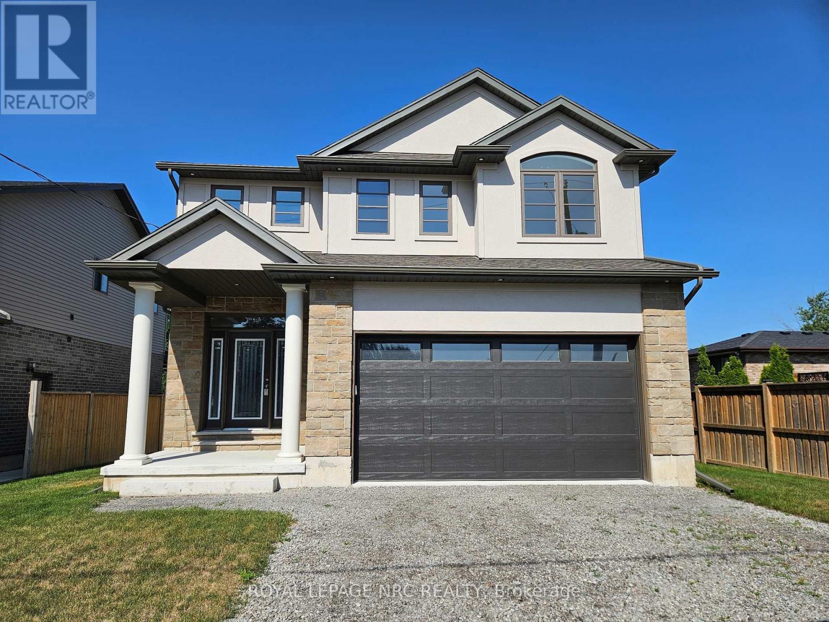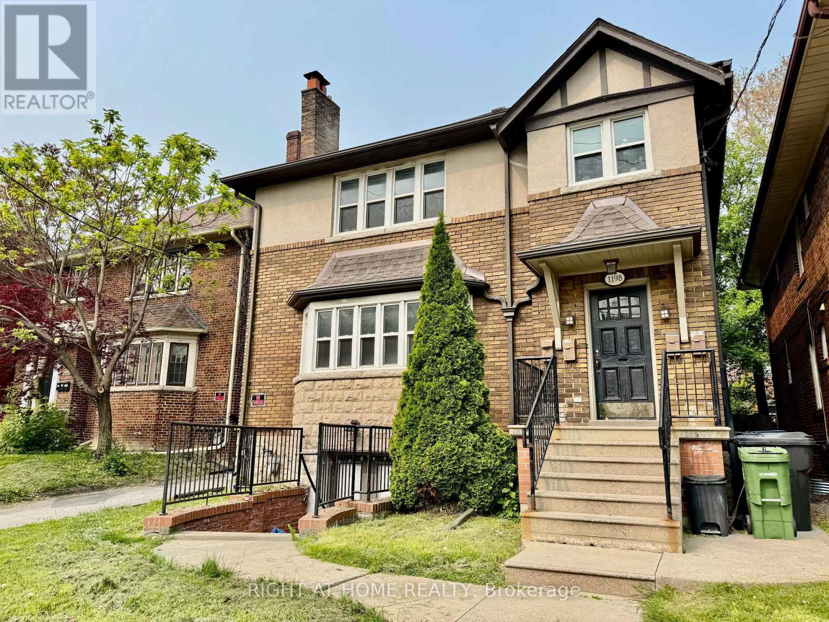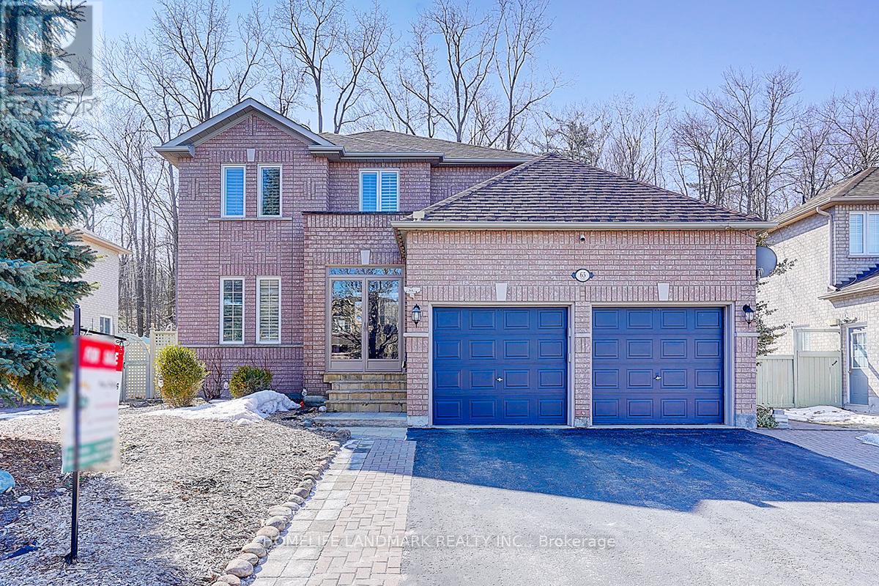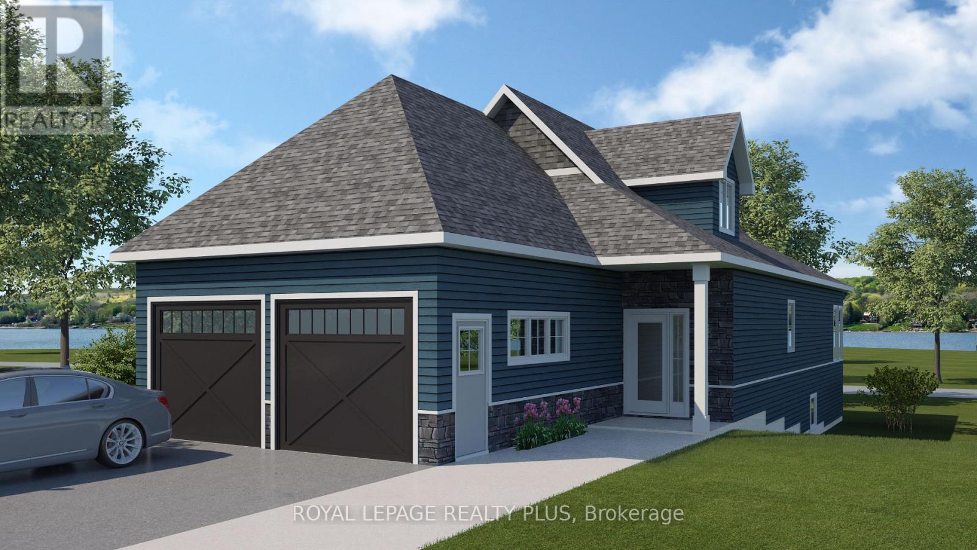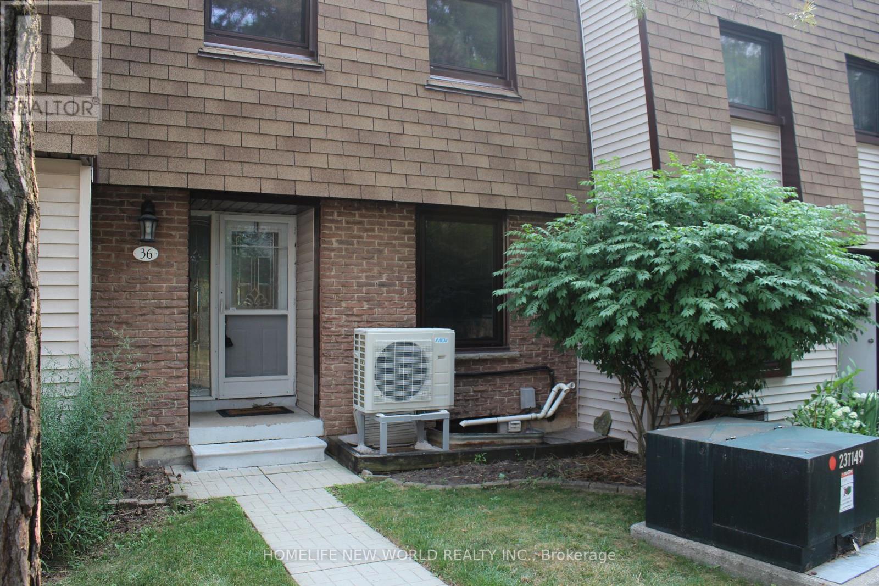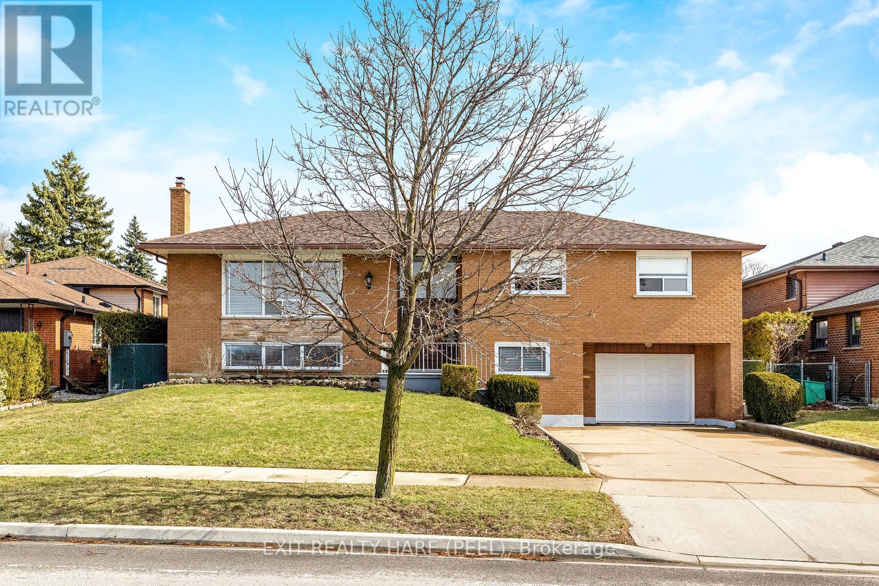Team Finora | Dan Kate and Jodie Finora | Niagara's Top Realtors | ReMax Niagara Realty Ltd.
Listings
9 Colborne Street
Thorold, Ontario
Welcome home to 9 Colborne Street! Situated in a prime location of Thorold, this bungalow is as cute as they come and is an exceptional overall package. Equipped with two full bathrooms, a large yard and a lovely layout, this property is sure to be appealing to first-time home buyers and retirees alike. Offering the perfect blend of comfort, convenience and outdoor space, it will be easy to fall in love with this home. Step inside to find a bright and spacious layout, featuring an expansive living area and well-appointed kitchen. With a separate dining area beyond the kitchen that overlooks the backyard, you will have plenty of space to host and entertain here. The two main floor bedrooms are conveniently located at the front and the back of the home and are separated by a 4-piece bathroom, providing easy access and a functional layout. Take note of the gorgeous hardwood flooring that spans the majority of the main floor, a wonderful touch of character to this modernized home! The finished basement offers a generous recreation room and a third bedroom which is ideal for overnight guests or a private home office. A full, 3-piece bathroom adds convenience, while the dedicated laundry room provides ample space to stay organized with your domestic responsibilities. Beyond the laundry room is a storage room, perfect for keeping seasonal items and household essentials neatly tucked away. Outside, enjoy a fully fenced backyard, ideal for pets and kids to play or entertaining guests. Whether you are hosting a summer BBQ or simply relaxing outdoors, this space offers privacy and endless possibilities. Conveniently located close to parks, schools and shopping, this home is positioned in a fantastic family-friendly neighbourhood with everything you need just minutes away. Major, recent updates include: shingles (2020), furnace (2021) and central air (2022). Don't miss out on this fantastic opportunity, schedule your private showing today! (id:61215)
41 Madison Street
Fort Erie, Ontario
Great central location, close to all amenities. This brick bungalow with attached garage and full basement represents great value for first time buyers or perhaps people scaling down or starting over. Bedrooms have hardwood floors and rest of main floor features laminate flooring. (id:61215)
558 Steele Street
Port Colborne, Ontario
PORT COLBORNE FAMILY HOME! This place just keeps going! Beautifully maintained and tastefully updated back-split home in central Port Colborne. Five minute drive to Lake Erie at HH Knoll Park, not far from the downtown core and all the great shopping there. This 4 bed, 2 bath home has lots of space to grow into. With an oversized lot, there's great space to run around and have family and friends over. With R2 zoning, multi-gen or multi-res could be worth looking into. Large rooms throughout, modern paint styles, lots of natural light, a foyer with 2 large closets, and a beautifully renovated bathroom upstairs. Many possibilities here! (id:61215)
4705 Lee Avenue
Niagara Falls, Ontario
Stunning New Build on Premium 48x148 Lot! Currently under construction and nearing completion - this is your last chance to choose cabinet finishes! This beautifully designed 2-storey home offers over 2,400 sq.ft. of finished living space, 3 bedrooms, 2.5 bathrooms, and a finished lower-level rec room, perfect for a growing family. The bright, open-concept main floor features 9-ft ceilings, a spacious foyer, 2-piece bath, and a family-friendly layout with a dining area and kitchen with plans to include an island and pantry. Upstairs, the primary suite boasts a walk-in closet and a 4-piece ensuite with double sinks. Two additional generous bedrooms, a 4-piece main bath, and convenient second-floor laundry complete this level. The partly finished basement adds a large rec room, rough-in for a 3-piece bath, and potential for a 4th bedroom. Exterior highlights include stylish stone and stucco finishes, a covered rear patio, and a double-wide driveway all set on a spacious, fenced yard. Notable features: oak staircases with iron spindles, tray ceilings, and 19 recessed lights. Built by a trusted local custom home builder. Located in a great central area and just minutes from parks, schools, shopping, public transit and the QEW. (id:61215)
Main Apartment - 1198 Avenue Road
Toronto, Ontario
Toronto's Multi Million Dollar Community Lawrence Park South. Walking Distance To Allenby Public School, Top Ranked Public And Private Schools, Parks, Shops, Public Transits and more. NEWLY RENOVATED!!! Approx. 1300 square feet Living Space. 3 Bedrooms, Spacious Living Room and Family Room. Open Concept Kitchen with new appliances. This Unit Is Spacious, Bright and VERY Well Maintained. Ensuite Laundry, One Backyard Parking Space. Extra Parking Space upon request. (id:61215)
65 Crimson Ridge Road
Barrie, Ontario
Stunning Detached Home Located in a sought-after neighborhood. Features a double garage with inside entry, hardwood and ceramic flooring throughout, and bright, sophisticated living and dining spaces. The spacious eat-in kitchen includes a breakfast bar, while the large family room impresses with a gas fireplace and soaring cathedral ceiling. Main-floor laundry and powder room add convenience. The primary suite offers a walk-in closet and a spa-inspired ensuite. Step outside to a beautifully landscaped backyard with a stone patio, in-ground sprinkler system. Backing onto a scenic forest and peaceful trail. Offers a rare blend of nature and privacy. Enjoy daily walks under a trees, vibrant fall colors, and a tranquil setting just beyond your backyard. Wilkins Walk Trail Just Behind Backyard and Wilkins Beach Steps Away (id:61215)
34 Magazine Street
Penetanguishene, Ontario
Pre-construction opportunity in upscale Waterfront community of Champlain Shores. West-facing Waterview lot has partial views of the bay and just steps from 2 future community parks. Single floor living with Primary bedroom on main floor suitable for king size and featuring a 5 piece ensuite with double sinks, step up tub and separate shower. Flexible open concept layout with walk out to a covered deck is ideal for entertaining. Lots of quality standard features including 9' ceilings, quartz counters, hardwood on main level, oak staircase with metal spindles, 7" baseboards, pot lights and more. Select your finishes from designer curated packages of quality options and upgrades. This lot has the option to upgrade to a full 8' basement with potential for above ground windows. Two future community parks will offer spectacular views of the Bay; walk the dog, enjoy a coffee or socialize and enjoy year round sunsets. Community docks offer option of keeping your boat where you live; explore the best boating in Ontario through the 30,000 Islands Archipelago. The protected bay is ideal for kayaks and paddleboards; take a sunset paddle over to Discover Harbour and Magazine Island. Take an afternoon or evening boat cruise from the Town Dock and learn more about the rich history of the area. Awenda Park and many Simcoe Forest trails are minutes away. Hop on the bike trail to hook up to the Tiny Rail Trail (part of the Trans Canada Trail). Walk to Town for groceries, a bite to eat and many other amenities. Stroll to Rotary Park with art installations, walking trails, playground and splash pad, summer music nights and festivals. Close to McGuire Park with tennis and pickleball. Big box stores and Georgian Bay Hospital are just 5 minutes by car. Town of MIdland 8 minutes, Barrie 30 minutes, Pearson Airport 90 minutes. This charming town offers a great lifestyle with lots of recreation opportunities, friendly residents and a great community spirit. (id:61215)
3343 Yonge Street
Toronto, Ontario
Prime CORNER Location at Yonge and Snowdon! Streel-level 1529 sq ft retail unit in high -traffic area, ideal for retail, service, or boutique operations. Just steps from Lawrence Subway Station. Highly visible signage opportunity includes outdoor Patio Space - ideal for customer seating or display. New gas forced air furnace ( installed Jan 2025). Basement included-great for storage. $63/sq net rent plus tmi around $27.1/sq. (id:61215)
36 - 189 Springhead Gardens
Richmond Hill, Ontario
Welcome to the Home Offers the sun-filled living and dining area offers a seamless walk-out to a beautifully landscaped backyard- perfect for entertaining with a separate access to the parking through the back gate; Enjoy a spacious kitchen with pantry; Upstairs, you'll find spacious primary bedroom with two closets, two generously sized bedrooms and renovated bathroom(2023); just steps from Yonge Street. A wonderful opportunity to own in one of Richmond Hill's most desirable neighbourhoods. Owned Furnace (2023), Owned Air Conditioner (2023), Owned Tankless Water Tank(2023), All Windows Replaced in 2023; Master Washroom Renoed in 2023 (id:61215)
26 Edgeware Drive
Toronto, Ontario
Stunning spacious rare 3+2 bedroom extensively renovated raised bungalow with 60' frontage. No details missed. All done up with premium finishes. Move to family friendly Alderwood West with excellent sun exposure and no high rise buildings in sight. Steps to the Long Branch GO station so you can get to Union Station in 23 minutes. Enjoy your spacious fully fenced in and private fully fenced-in front and backyard with custom pergola for a summer oasis. People with pets carefully considered. Updated eat-in kitchen with built-in banquette flanked with pantry cupboards. Two updated bathrooms. Separate side entry to your 2-bedroom basement suite with above grade windows. New accessible ramp leading to the newly updated Long Branch GO taking you to Union Station in 23 min. Walk To Marie Curtis Park, Beach and Dog Park in 15 min plus Etobicoke Creek Trail, Walk to No Frills, LCBO and Shoppers in less than 15 min. This house will not disappoint. Short or Long term considered. (id:61215)
602 - 301 Prudential Drive
Toronto, Ontario
Upgraded & Move-In Ready Condo in a Prime Location!This cozy gem is packed with upgrades! Featuring granite flooring in the kitchen, quartz countertops, upgraded cabinetry, California shutters, ceiling fans in both bedrooms, crown molding in the living and dining areas, upgraded baseboards, and so much more.Enjoy abundant natural light throughout and a smart layout thats perfect for comfortable living. Located in a well-maintained building, just steps to 24-hour transit, subway, schools, shopping, and minutes to Hwy 401, 404, and Scarborough Town Centre.An ideal home for first-time buyers, downsizers, or investorsdon't miss out! (id:61215)
7 Meadowland Gate
Brampton, Ontario
Discover this charming all-brick raised bungalow located in the highly desirable neighbourhood of Peel Village! This property features 4 spacious bedrooms and 2 full bathrooms, with gleaming hardwood floors and crown moulding on the main floor. The separate entrance to the basement from the frond and back provides added flexibility. Kitchen cabinet doors professionally painted. The expensive living and dining area is perfect for family gatherings and entertaining. Walkout from kitchen to backyard porch. Private Backyard features; Garden Shed, fully fenced, gated, vegetable garden, play area and enjoy shade under the roof covered patio area. Large Concrete driveway that can accommodate 4 cars, plus an oversized single-car garage w/garage door opener and direct access to the lower level. Convenient front door entry to the basement which features a 4-piece bathroom, a 2nd kitchen ideal for multi-generational living and a large recreation room with two above-grade windows that allow ample natural light. This property has been a family home since new and cared for with great attention to detail and cleanliness. Freshly painted throughout. Conveniently located near shopping, transit, parks, and the vibrant Downtown Brampton area. Whether you're looking for a family home or an investment opportunity, this gen offers endless possibilities. (id:61215)

