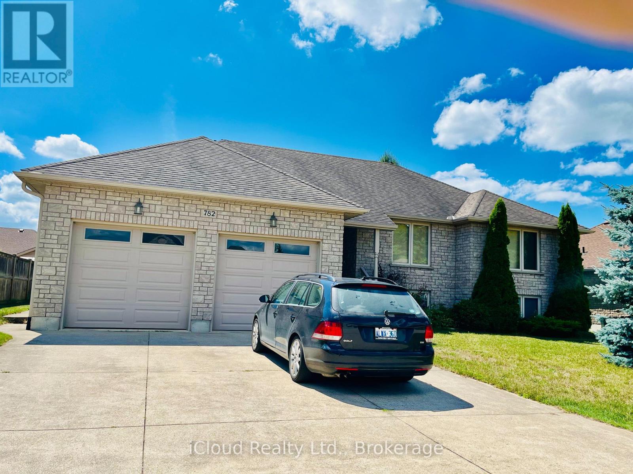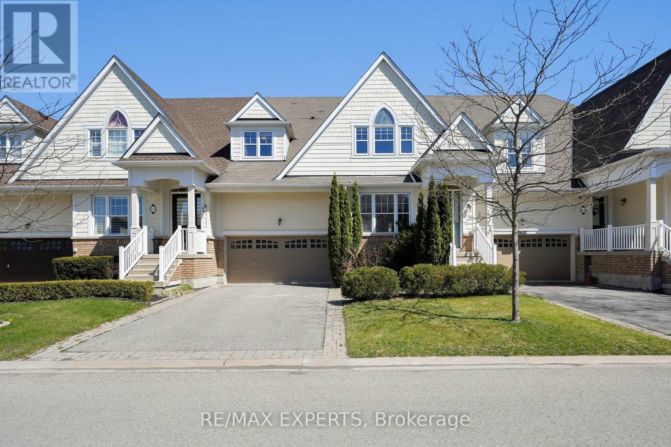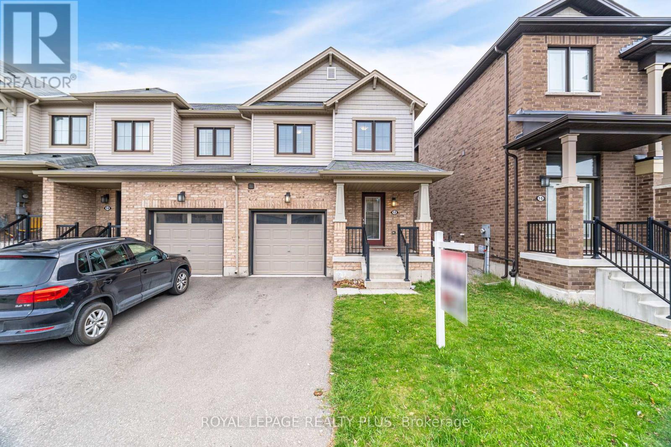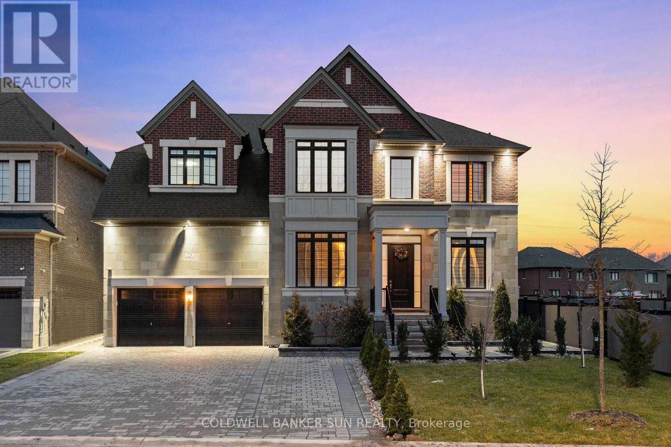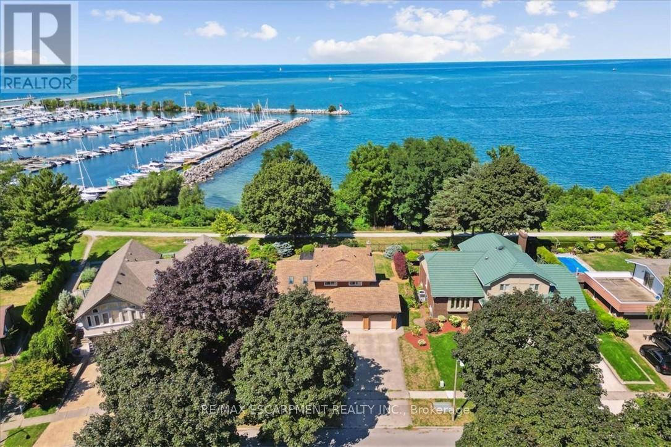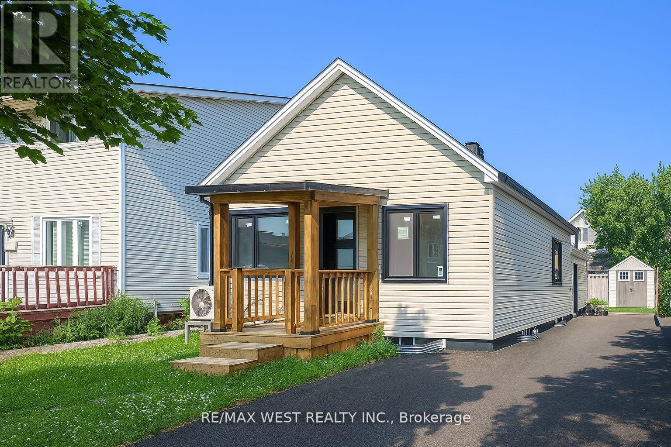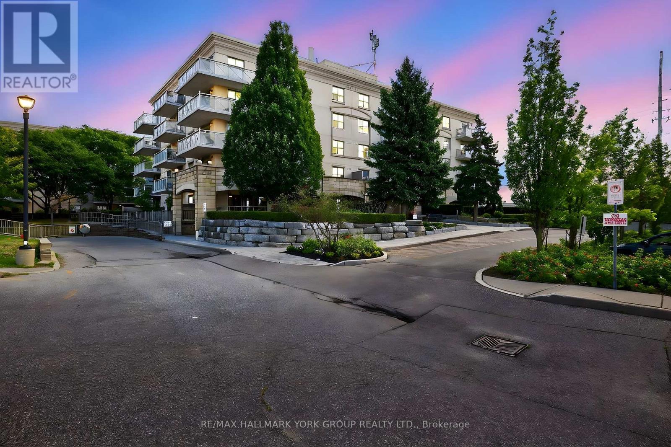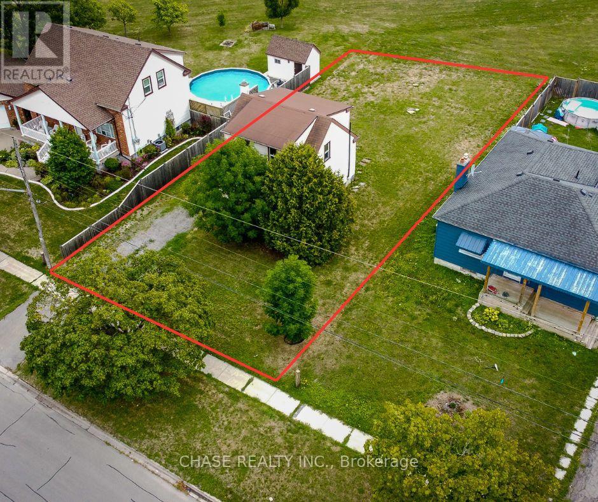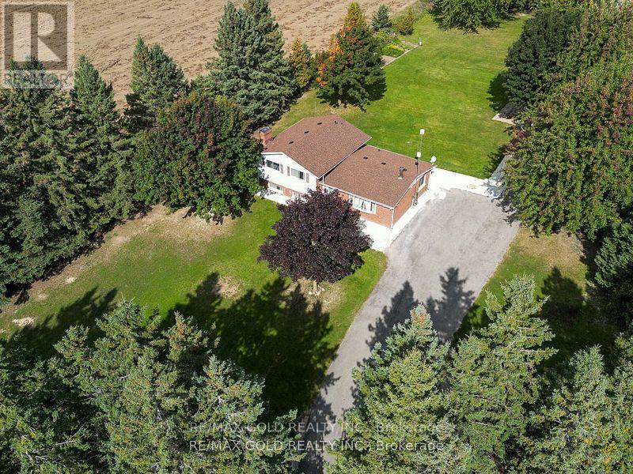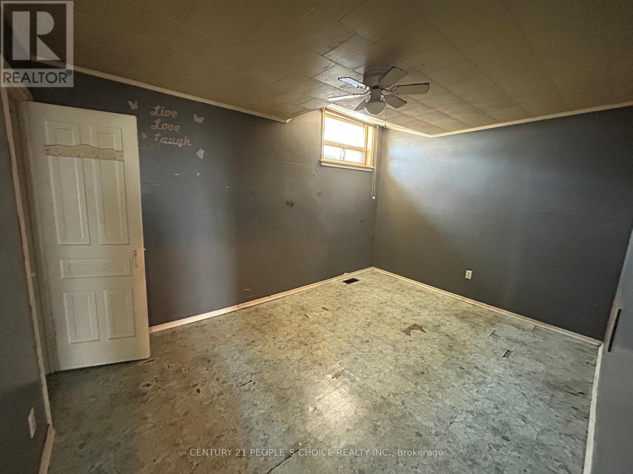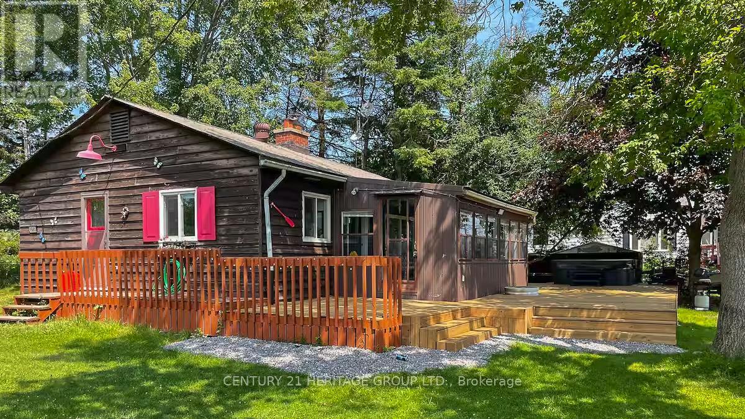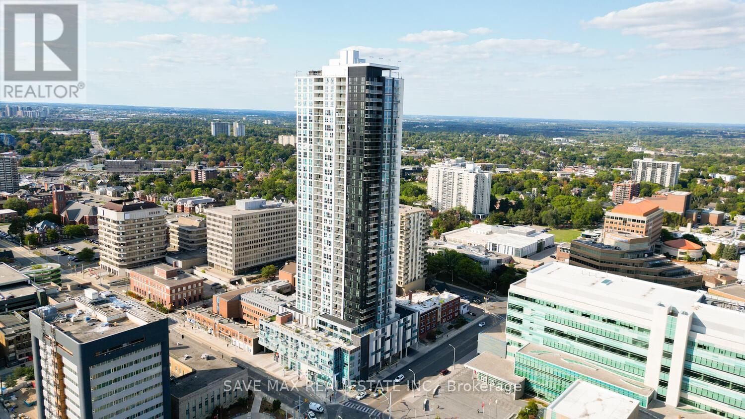Team Finora | Dan Kate and Jodie Finora | Niagara's Top Realtors | ReMax Niagara Realty Ltd.
Listings
782 Brentwood Drive
Saugeen Shores, Ontario
This is an exceptional 3 Bedroom home complete with in-law suite! This home features 1790 sqft on the Main Level plus a completely finished lower level with high above ground windows in every room. High ceilings on main floor, master bedroom features a luxurious ensuite bath with a jacuzzi tub and large separate shower and 2 large double closets plus quality broadloom. Gleaming hardwood floor in living - dining room and breakfast area. Bright Bay Windows with view from the Breakfast room overlooking a private backyard and walk-out sliding doors to a large deck with gas connection for a BBQ. Large main floor laundry has upgraded washer and dryer, ceramic floor and extra walk-out to garage level. Note the solid stone exterior all around the home, concrete driveway fits 6 cars with high open garage and 2 garage door openers including direct entrance to the home. This home also includes all furnishings to make your move easier. Please also note 74' frontage! (id:61215)
4367 Chemonda Street
Niagara Falls, Ontario
Experience refined comfort and timeless elegance in this beautifully crafted 3-bedroom, 3-bathroom bungaloft, ideally situated in the heart of Niagara Falls. Thoughtfully designed with both functionality and luxury in mind, this home is the perfect blend of modern sophistication and everyday ease.Step into the expansive living and dining area, where soaring 18ft ceilings create a grand yet inviting ambiance, perfect for both quiet evenings and lively gatherings. The kitchen is a culinary delight, featuring sleek stainless steel appliances, marble countertops, and a bright breakfast area with walkout access to the backyard, offering seamless indoor-outdoor living.A versatile room on the main floor provides the perfect setting for a private home office or den. Also on the main level is the spacious primary suite, complete with a luxurious 5-piece ensuite and a generous walk-in closet, offering a serene retreat for rest and relaxation.Upstairs, two generously sized bedrooms provide comfort and privacy for family or guests, accompanied by a full bathroom.Enjoy outdoor living on the large covered porch, ideal for morning coffee or evening unwinding. The extensively sized backyard offers a private and open space, perfect for family enjoyment, entertaining, or peaceful outdoor moments.Set in a sought-after Niagara Falls neighbourhood, this elegant home offers easy access to local amenities, parks, attractions, and renowned wineries. (id:61215)
12 Pagebrook Crescent
Hamilton, Ontario
Stunning home. Open concept living space. Great size rooms. Hardwood stairs. Fenced generous sized backyard. Located in a desirable neighbourhood close to hwys, schools & multiple shops. Must see! (id:61215)
23 Mumberson Street
Innisfil, Ontario
Welcome to Absolute Luxury Living, at 23 Mumberston St! This beautiful 2020 Built home with a expansive corner lot, boasts over 5000 square feet of living space (4949 above grade MPAC) .Brilliant Natural Light, Best Floorplan & Model In The Area. Featuring a Upgraded Driveway, with no sidewalk, 9 Cars parking, with a 3 Car Tandem Garage. One of the largest homes built on this street by Zancor Homes. Entering the home to your large living quarters, a Main floor office, Separate Living, Dining, and Family Room, with 10" Coffered Ceilings. The boasting Chefs Kitchen, with upgraded quartz counters & Large center island are sure to entertain! The home has Pot lights & Hardwood Throughout! Entering the second floor 9" Ceilings, 5 Large Bedrooms, and 4 Full Washrooms. The Primary Bedroom, containing a multi view fireplace, shared with the 6 Piece Ensuite fully upgraded Zen luxury Washroom is a show stopper! Approximately 2200 Square feet of Unspoiled Basement Space. 5 Mins To Hwy 400 And Shopping Mall, Bradford Bypass Coming Soon. Rare Opportunity To Own A Home In This New A+ Neighborhood. Beautiful Sunset Views, Quiet Family Friendly Street. Dream home ownership is near, Large living in Cookstown, Innisfil! Must see this home! (id:61215)
93 Westgate Park Drive
St. Catharines, Ontario
Here's your chance for a beautifully renovated 3 bedroom, 2.5 bath, double car garage home, overlooking Lake Ontario and Port Dalhousie Marina. Yul love the great room with cathedral ceilings, pot lights, and quality hardwood flooring, gorgeous kitchen with crisp white cabinetry, butcher block counters, and cerulean blue vistas through oversized kitchen windows. The sunken family room features built-in cabinetry, a gas fireplace and a walk out to an updated two tiered deck where you can watch the boats sail by and catch an awe inspiring sunset. The primary bedroom is an oasis with an abundance of closet space and a gorgeous water view. There is ensuite privileges to a bathroom that could be divided in two, plus two more large bedrooms with double closets. The lower level will make an ideal teen retreat or in-law/guest suite, with a kitchen area, a large luxurious new bathroom, a rec room or bedroom with high ceilings, pot lights, a large window, and a large furnace/storage room. Other features include inside entry to the double car garage, sprinkler system, perennial gardens, wrought iron fencing and access to walking trails. Minutes to Port Dalhousie Heritage District, Sunset Beach and the everyone's favourite carousel. Its not just a home, its a lifestyle. Luxury Certified. (id:61215)
28 Concord Avenue
St. Catharines, Ontario
Stunning Fully Renovated 3+1 Bedroom Home in Prime St. Catharines Location! This beautifully updated single-family home offers modern elegance and comfort, just minutes from downtown, the beach, and quick access to the QEW. Featuring luxury vinyl flooring, pot lights, and a chefs kitchen with quartz countertops and a full quartz backsplash, every detail has been meticulously designed. The fully renovated bathroom includes a new bathtub, shower door, vanity, and toilet. With 3+1 bedrooms and a finished, waterproofed basement, this home provides flexible living space for families, guests, or a home office. The exterior has been completely refreshed with black luxury aluminum windows, new siding, and new doors, enhancing its sleek curb appeal. The backyard includes a spacious shed for extra storage. Conveniently located just 7 minutes from downtown, 10 minutes from the beach, and 1 minute from the QEW, this move-in-ready home is also within walking distance to schools, a grocery store, and a bakery. With $200K in recent renovations, this is a rare opportunity to own a stylish, turnkey home in a highly sought-after neighborhood. (id:61215)
509 - 2500 Rutherford Road
Vaughan, Ontario
The 'Villa Giardino', Vaughan. Elegant 2 bedroom, 2 bath condo. Well-appointed and spacious 1,000 sq. ft. 5th floor (penthouse/top level) unit. Clean, tranquil, well maintained boutique condominium. This bright, open-concept home features a full-size gourmet kitchen with all appliances, hardwood and tile flooring throughout, and a large outdoor patio with ravine and tree-lined views. Enjoy two large 4-piece bathrooms and a generous ensuite laundry room with stacker washer & dryer and wash tub. NOTE: Maintenance fees include all utilities and telephone; exceptional value and convenience (TV cost $47.46)! Building amenities: Exercise room, party room, meeting room and ample visitor parking. Prime location with easy access to shopping, Vaughan Mills, Canada's Wonderland, Cortellucci Vaughan Hospital, restaurants, public transit and Highway 400. Close to all of Vaughan's, Maple's and Concord's rapidly developing amenities. Villa-style condo living designed for those who enjoy tradition, connection and easy living. Welcome home! (id:61215)
107 Saint George Street
Welland, Ontario
Welcome to this charming 1.5-storey family home, perfectly located on a quiet street in a mature Welland neighbourhood. Offering 3 comfortable bedrooms, 1 full bathroom, and a large, private lot, this home is ideal for families, first-time buyers, or investors. This tidy property features RL2 Zoning, a functional layout, bright living spaces, and an unfinished basement offering great storage or future potential. Enjoy a generous backyard, perfect for outdoor activities, gardening, or entertaining. Located close to schools, parks, shopping, and public transit, this is a great opportunity to own in a convenient, family-friendly area. (id:61215)
286063 County Road 10 Side Road
Mono, Ontario
Fully Renovated 3+2 bedroom and 3 Bathroom Bungalow On Over An Acre Lot!! Freshly Painted, Re modelled Bathrooms, No Carpet!! Fully Finished Basement With Separate Entrance and Kitchen. Detached 1 Car Garage W/Additional Storage and Over 12 Car Parking on Driveway!! Large Iron Door Entry, Minutes To Hwy 10, Grocery Store, Cafes Pet Store and Retail Stores. (id:61215)
179 Main Street W
Shelburne, Ontario
Prime Location in downtown Shelburne, Features Spacious 2 Bed Apartment Facing to the Downtown City View, Perfect for Families or Working Professionals, High Walk Score and Parking Included as Well (id:61215)
1980 Pigeon Lake Road
Kawartha Lakes, Ontario
Stunning 100 x 145 waterfront cottage on Pigeon Lake featuring a level lot with its own private boat launch. Wake up to spectacular sunrises in the screened-in sunroom and enjoy the open-concept kitchen, living, and dining space designed for entertaining. Two spacious bedrooms with closets provide comfort for you and your guests, while the lakeside bunkie offers great potential for an ensuite bath. Nearly $100,000 has been invested in upgrades, including a renovated washroom, a new deck, and updated electrical work. This retreat also features a hot tub and a billiard table for year-round enjoyment. Experience incredible bass and pickerel fishing right at your doorstep, all within an amazing and peaceful neighborhood. Offered at a price below market value a rare opportunity to own your dream waterfront retreat! (id:61215)
3109 - 60 Frederick Street
Kitchener, Ontario
This bright and sunny corner unit offers 2 bedrooms, 2 full bathrooms, and a spacious open-concept layout filled with natural light. Enjoy a modern kitchen with stainless steel appliances and smart home technology, including a smart door lock, thermostat, and lighting controls, all managed from a central hub. Plus, your high-speed Gigabit Rogers Internet is already included! Step outside your door to enjoy premium amenities: Concierge service for your convenience, Fitness centre, yoga room & party/meeting spaces, Community terrace with BBQs, lounge areas & pet-friendly space. Your unit also comes with an underground private parking spot and storage locker. Perfectly located with ION LRT and GRT bus stops at your doorstep and just minutes from Conestoga College, University of Waterloo, Wilfrid Laurier University, and the GO Station. (id:61215)

