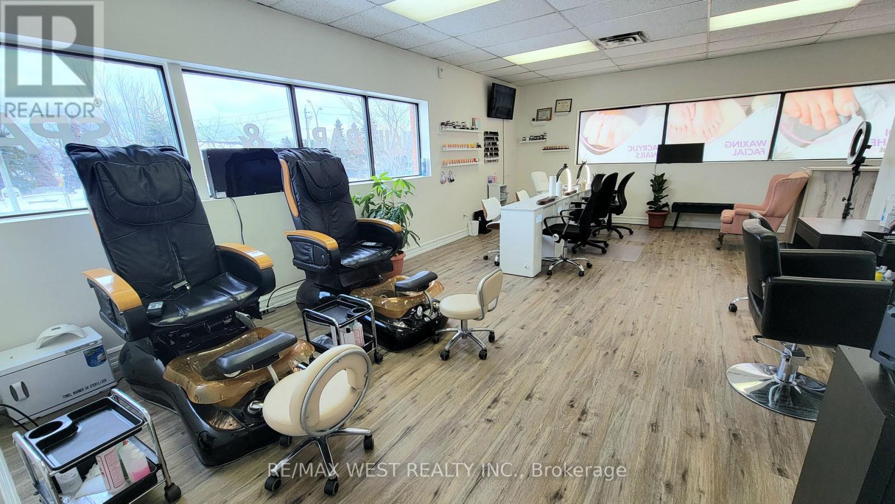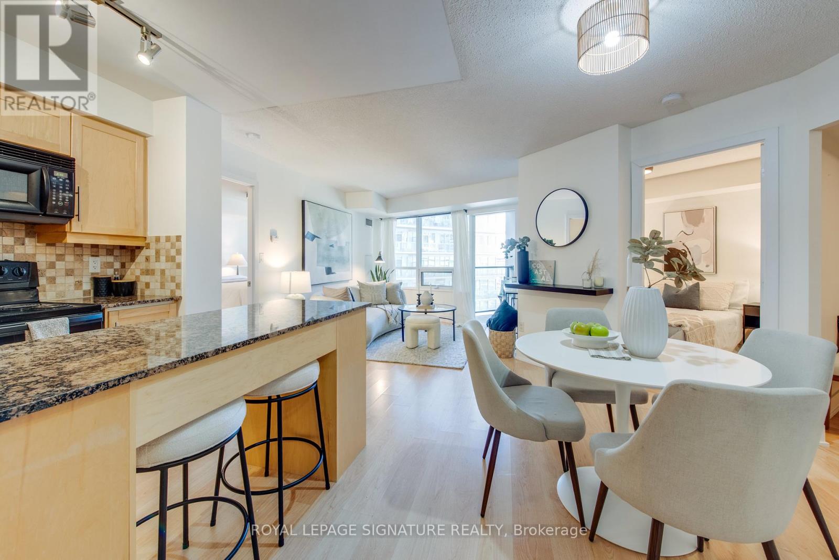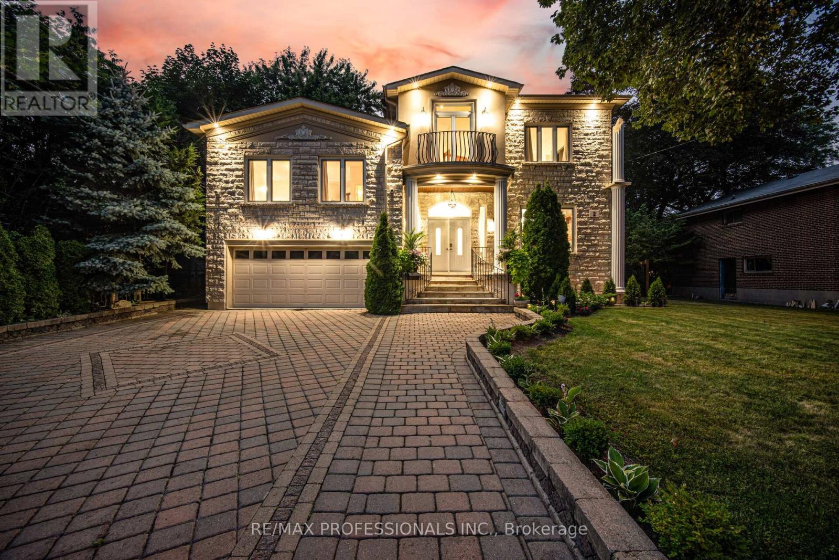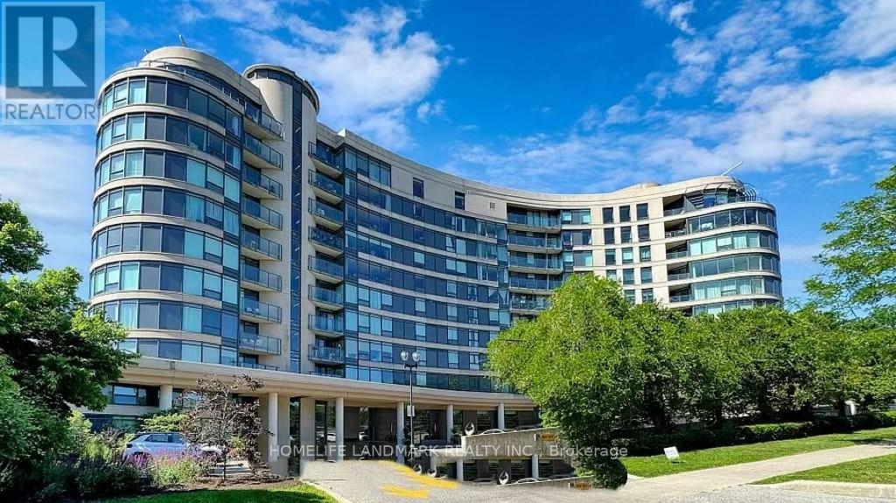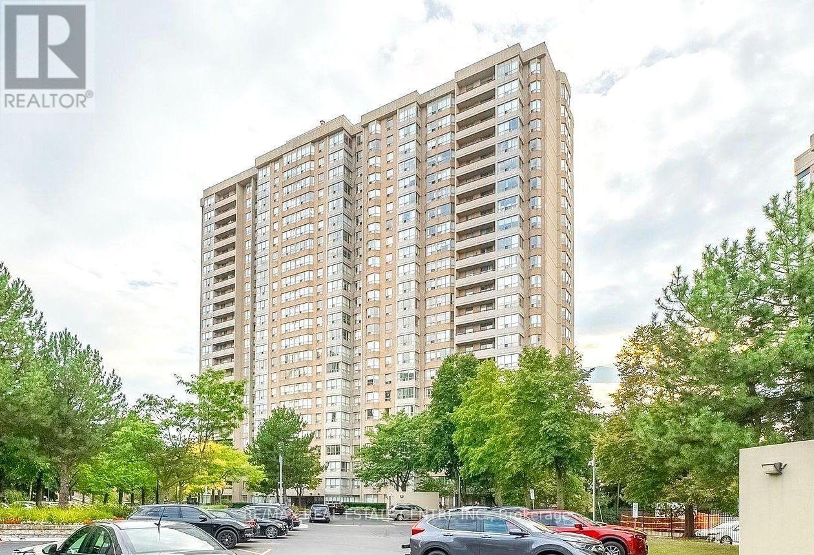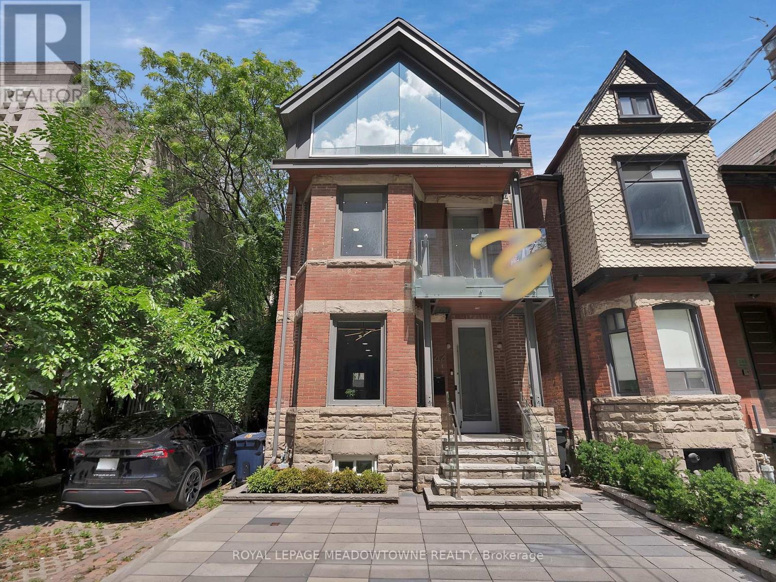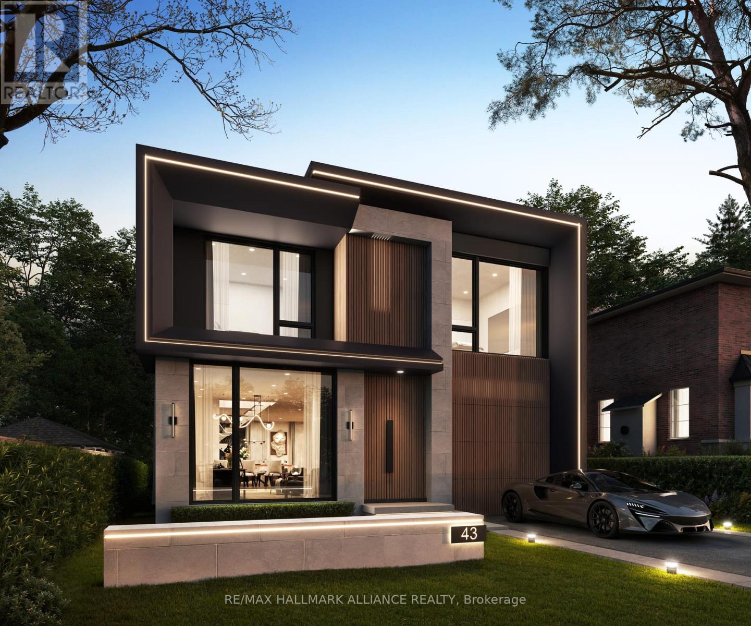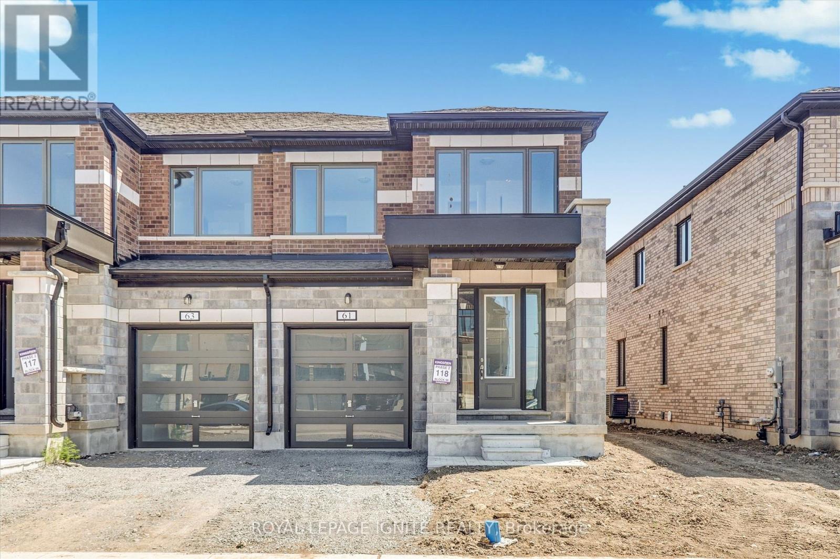Team Finora | Dan Kate and Jodie Finora | Niagara's Top Realtors | ReMax Niagara Realty Ltd.
Listings
3702 Kingston Road
Toronto, Ontario
A unique opportunity to own a turnkey Nail & Beauty Salon Business in Scarborough Village, surrounded by many residential homes, businesses, and a great amount of daily traffic, minutes from Lake Ontario. 10 years in business with a large loyal clientele. The salon comes fully furnished, stocked, and equipped with everything you need to get started. 3 fully equipped manicure stations, 2 pedicure stations, hairstyling section, and 2 large private spa rooms with aesthetic beds. Current employees are willing to stay. Guaranteed cashflow from day one. Perfect for anyone who is looking to start or expand their current beauty business and take over a solid clientele of 500+ repeat customers. The salon attracts clients from Durham Region, Downtown Toronto and the surrounding neighborhood due to the specialty services they offer such as Russian Manicure, Lash Extensions, Specialty Facials, and a high-end product lines of nail polishes and powders. The unit is located on the second floor with 2 anchor businesses (Pharmacy & Physiotherapy Clinic) that attract new daily traffic to the plaza. Ample parking at front and rear and great signage exposure. Rent is only $2,062 taxes in. Long term Lease in place. (id:61215)
419 King Street W
Oshawa, Ontario
Join Canada's Leading National Health Food Chain. Oshawa Centre, Operating in Canada since 1979. Largest shopping mall in the area (over 1.2M square feet). 230 stores, including Zara, Sephora, Old Navy, Marshall's, Home Sense, H&M, UniQlo, Gap, American Eagle, Forever 21, and GoodLife Fitness. Taking over established GNC location. Details: Area: 869 sq. ft. Gross Monthly Rent: $6,581.95 plus utilities. OPENING IN January 2026 (SUBJECT TO BE CHANGED). Term 10 years. Royalties: 5% of Sales. Inventory: Approx. $75,000. Includes a newly renovated store. Includes a newly designed ecommerce website. Includes Franchise Fee. (id:61215)
1401 - 20 Blue Jays Way
Toronto, Ontario
Welcome to suite 1401 located in the highly sought after Element condos. Landmark Tridel building conveniently located at the northwest corner of Front & Blue Jays Way. Large 920sqft floorplan offers 2 bedrooms + den + 2 washrooms and features an open-concept kitchen w/ functional island & stone counter tops + adjacent dining and living rooms complimented by the large window and walk-out to the private balcony. Spacious primary bedroom w/ 4pc ensuite & walk-in closet. Smart floorplan with split bedroom configuration plus large enclosed den that can act as home office or 3rd bed. Residents benefit from this unbeatable location with immediate access to QEW/DVP + quick walk to many top restaurants, bars, patios, cafes, shops, and all essential neighborhood amenities. Union Station, Toronto's PATH system, the Rogers Centre, CN Tower, Scotiabank Arena, Queen Street shopping, many parks & trails, waterfront all within walking distance! ***1 parking space included. See Feature Sheet for more info! (id:61215)
322 - 65 East Liberty Street
Toronto, Ontario
Step into this beautifully bright and impeccably maintained 1-bedroom + den suite, offering approximately 654 sq. ft. of stylish living space. Soaring 18 ft. south-facing cathedral ceilings flood the living room with natural light and overlook a peaceful courtyard. Enjoy a thoughtfully designed open-concept layout, complemented by a modern bathroom and a den perfect for a home office or reading nook. Located just steps from the TTC, with access to fantastic building amenities including a rooftop garden, gym, and exercise room this is urban living at its finest in the heart of King West! (id:61215)
2 The Keanegate
Toronto, Ontario
2 The Keanegate. Renovated 5-Bedroom Home in Move-In Condition. An exceptional opportunity to own a beautifully renovated 5-bedroom, 7-bathroom home on a wide lot in a prestigious enclave. This spacious and elegant residence features hardwood floors, crown moulding, pot lighting, skylight and two fireplaces. The open-concept kitchen is outfitted with stainless steel appliances and overlooks a large main-floor family room ideal for modern family living and entertaining. Each of the five bedrooms offers its own private ensuite bath and french double doors. 3 of bedrooms offer balconies to walkout to, creating a sense of luxury and privacy. Walk out to a fully fenced, professionally landscaped backyard for peaceful outdoor enjoyment. Move-in ready with no detail overlooked. Just steps to Glen Park, close to excellent schools, shopping, and transit. (id:61215)
30 Willowbrook Drive
Whitby, Ontario
Beautiful family home backing onto a serene park, with no rear neighbours. This cozy home features an open concept living and dining room, with a separate family room featuring a wood-burning fireplace with an accent stone wall. The gorgeous chef's kitchen featuring stainless steel Frigidaire appliances, is the heart of the home and where you can entertain your loved ones. Walk out to the patio deck and enjoy peaceful, unobstructed views of the park in your fenced backyard. The second floor features three large bedrooms, including a primary room with a private ensuite. Freshly painted and move-in ready, this bright and welcoming home features California shutters and pot lights throughout, creating a warm, and elegant atmosphere. Located steps from top Whitby schools and parks, this home offers a beautiful lifestyle in a osught-after family neighbourhood. (id:61215)
1002 - 18 Valley Woods Road
Toronto, Ontario
Fabulous Bellair Gardens and near York Mills. Welcome to this charming and efficient 1+1 condo unit, thoughtfully designed to maximize space and comfort. The east-facing exposure fills the home with natural light throughout the day, creating a bright and welcoming atmosphere. The open-concept layout seamlessly blends the kitchen, dining, and living area--perfect for everyday living and entertaining. The versatile den is ideal for a home office, reading nook, or extra storage. The bedroom is cozy and private, offering a peaceful retreat at the end of the day. Enjoy the amenities consisting of fitness center, party room, library, visitor parking and concierge. Located with TTC at your doorstep and quick access to 401/407/DVP, it is only 20 minutes to downtown and close to schools, parks, and shopping. All existing furniture currently in the unit may be included as a gift from the seller at no additional cost, in as-is condition, if requested by the buyer. (id:61215)
802 - 30 Malta Avenue
Brampton, Ontario
Ideal For First Time Home Buyers Or Investors *** Best Location in Brampton *** 3 Bedroom plus Den *** 2 Full Washrooms *** Minutes to 401, 410 & 407 *** Close to Sheridan College *** Close to Schools, Grocery, Parks, Community Centre, Maintenance Fees Includes Heat, Hydro, Water, Central AC, Building Insurance, Amenities, 24 Hr Concierge/ Security ***Includes All Appliances Fridge, Dishwasher, Stove and Washer/Dryer *** Dont Miss This Unit, Book Your Showing (id:61215)
544 Richmond Street W
Toronto, Ontario
Discover an extraordinary opportunity at 544 Richmond St W, a turn-key gem in the heart of Toronto's vibrant Queen West! This 3,000 sq ft live/work property, spanning three floors plus a usable basement, offers unmatched versatility with Commercial Residential Employment (CRE) zoning, accommodating a wide range of residential and commercial uses. Perfect for professionals, creatives, or investors seeking a dynamic downtown address. Step into modern elegance with a fully renovated kitchen, three sleek bathrooms, and stylish upgrades throughout, including a revamped HVAC system, upgraded electrical with new lighting, and refreshed interior/exterior finishes. Enjoy the convenience of private parking for two vehicles with auto-rolling doors at the rear, plus two private balconies for break time. Located in the trendy Queen West neighbourhood, this boutique property is steps from future Ontario Line subway stations (King-Bathurst and Queen-Spadina), ensuring seamless connectivity. Surrounded by eclectic shops, restaurants, and cultural hotspots, it's an ideal setting for a live/work lifestyle or a thriving business hub. This spacious layout offers flexibility for open-concept living, professional offices, or creative studios, with a usable basement for storage or additional workspace. Recent upgrades enhance efficiency and comfort, making this property move-in ready. Don't miss this rare chance to own a meticulously updated space in one of Toronto's most sought-after areas. Check out the online 3D tour. Full list of upgrades is attached. Reach out to schedule a private viewing. 544 Richmond St W - Your dream home, office, or investment awaits in the heart of Queen West! (id:61215)
2701 - 27 Mcmahon Drive
Toronto, Ontario
Welcome To The Luxurious Saisons Condo in Concord Park Place! 1 EV Parking Space & 1 Locker Included! 750 Sqft W/ 172 Sqft Balcony Unit Features a Prestigious Two Bedrooms & Two Bath W/Decent Views. Open Concept Living/Dining Area W/ 9 Ft Ceilings & Floor to Ceiling Windows, Kitchen W/ Built-In Miele Appliances. Oversized Balcony Equipped With Composite Wood Decking & Ceiling With Radiant Ceiling Heater! Walking Distance to Brand New Community Centre, Park & IKEA. Steps To 2 Subway Stations(Bessarion & Leslie), Go Train Station, Minutes To Hwy 401/ 404, Bayview Village & Fairview Mall. With 80,000Sqft Of Mega Club Amenities: Tennis/Basketball Crt/ Swimming Pool/Sauna/Whirlpool/Hot Stone Loungers/BBQ/ Bowling/ Fitness Studio/ Yoga Studio/Golf Simulator Room/ Children Playroom/Formal Ballroom And Touchless Car Wash! (id:61215)
43 Trueman Avenue
Toronto, Ontario
Attention Builders, Investors & Design-Build End Users Prime Etobicoke Opportunity. Fully permit ready and equipped with architectural plans, 43 Trueman Ave is a rare development-ready site, designed by renowned architectural firm Contempo Studio and ready to break ground immediately. Save months of planning and start construction right away on a thoughtfully designed modern open-concept residence, blending functionality with architectural elegance. With extensive GFA approvals totalling 3,560 sq ft above grade plus a 1,530 sq ft basement, this home is perfectly suited for luxury living. Enjoy exceptional ceiling heights throughout11 ft in the basement, 10 ft on the main level, and 9.5 ft on the second floor creating a spacious, airy feel across all levels. The floor plan includes 4+1 bedrooms, with the possibility to expand to 4+2 in the basement, offering flexibility for growing families or multi-generational living. Designed for both indoor comfort and outdoor entertaining, the property includes a covered rear loggia/porch, as well as a basement terrace walkout with oversized doors, flooding the lower level with natural light and providing seamless access to outdoor space. Positioned in a highly sought-after area of Etobicoke on a family-friendly street, this high-demand pocket is surrounded by custom builds and mature trees. Located just minutes from Sherway Gardens, major highways, transit, top-rated schools, parks along the Humber, and Pearson Airport, buyers will enjoy both urban convenience and comfortable suburban tranquility. Whether you're building for resale, leasing, or creating your forever dream home, this site is perfectly set up for success. Skip months of design approvals permits and plans are in hand. Access the full package today and start your build with confidence and ease. (id:61215)
61 Butler Boulevard
Kawartha Lakes, Ontario
Welcome to this beautifully crafted, newly built townhouse by Kingsmen, located in a quiet and family-friendly neighborhood. Boasting over 1900 sq. ft. above grade, this home features 4 spacious bedrooms and 3 modern bathrooms, thoughtfully designed for comfortable, contemporary living. Step into an open-concept main floor with soaring 9-foot ceilings and smooth ceilings throughout. The stylish kitchen is the heart of the home, complete with a large center island, quartz countertops, stainless steel appliances, and a bright breakfast area with a walkout to a private backyard perfect for entertaining or relaxing. The luxurious primary bedroom includes a 5-piece ensuite for your own personal retreat. Additional highlights include convenient upstairs laundry, an attached garage with automatic opener, and numerous upgrades throughout. Just steps from shopping plazas, top-rated schools, major highways, and all essential amenities this move-in-ready home offers the perfect blend of comfort, style, and convenience for any family. (id:61215)

