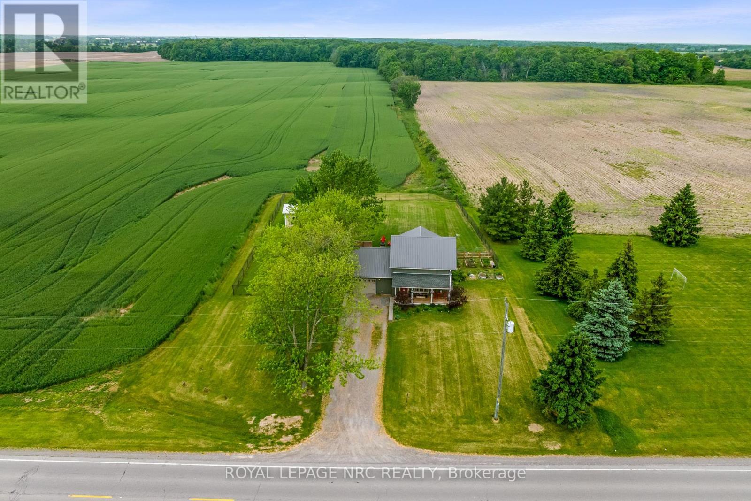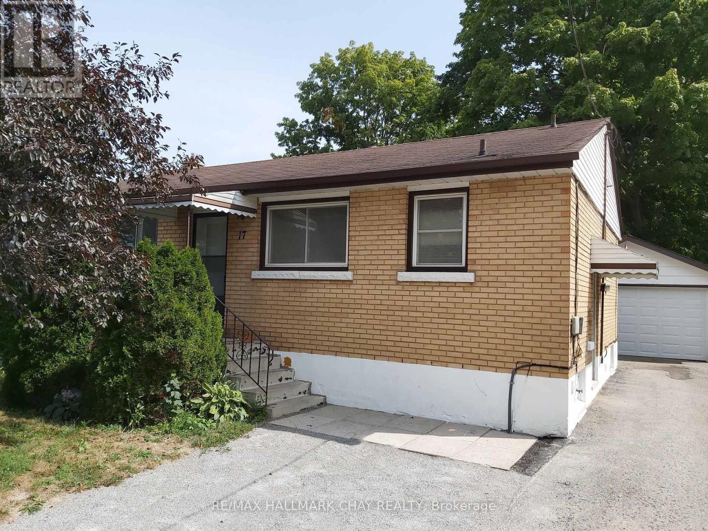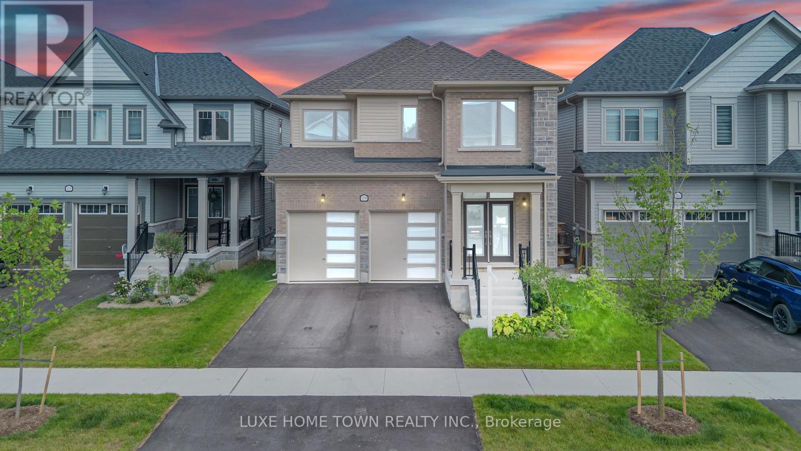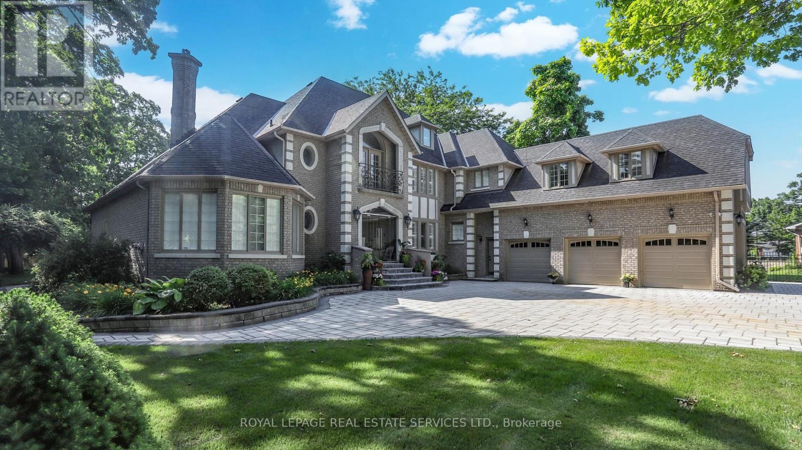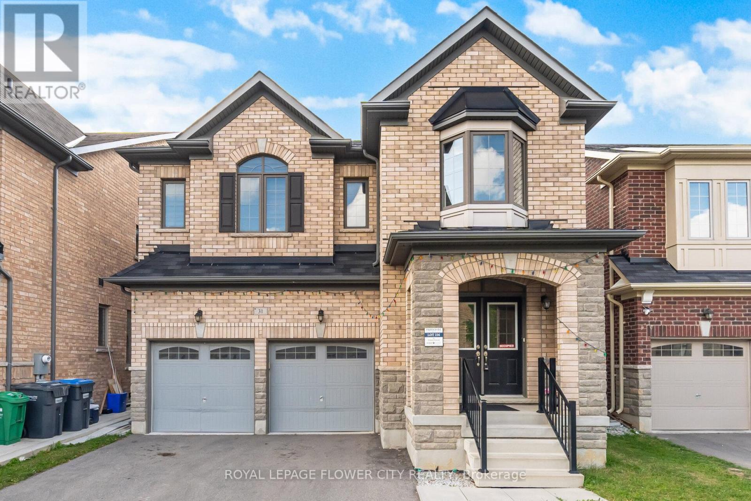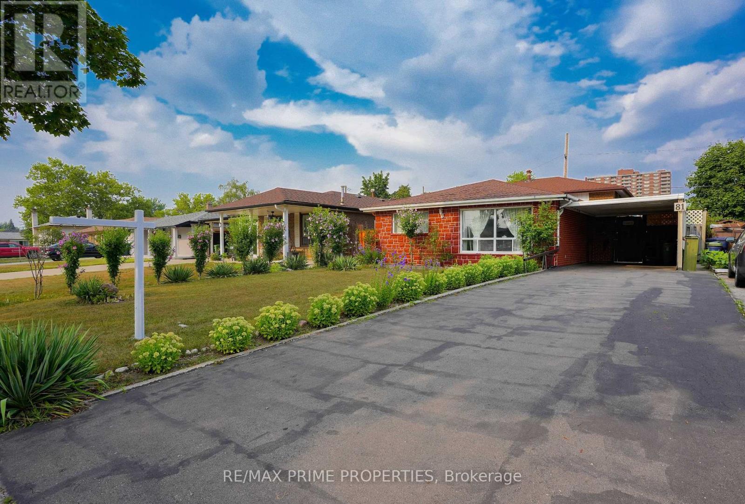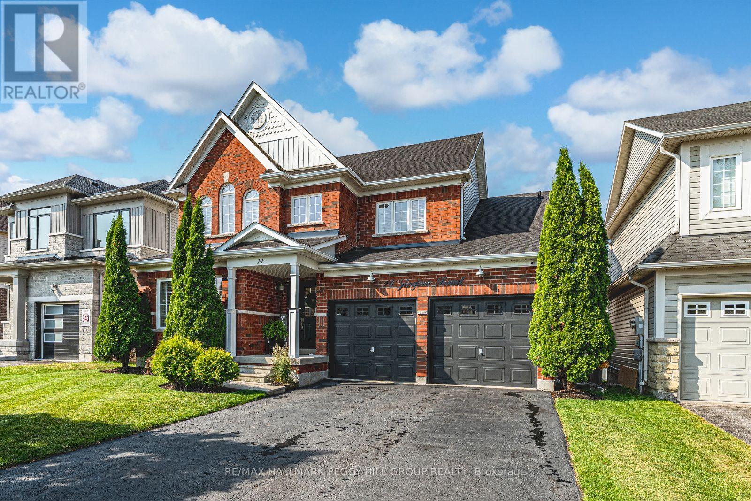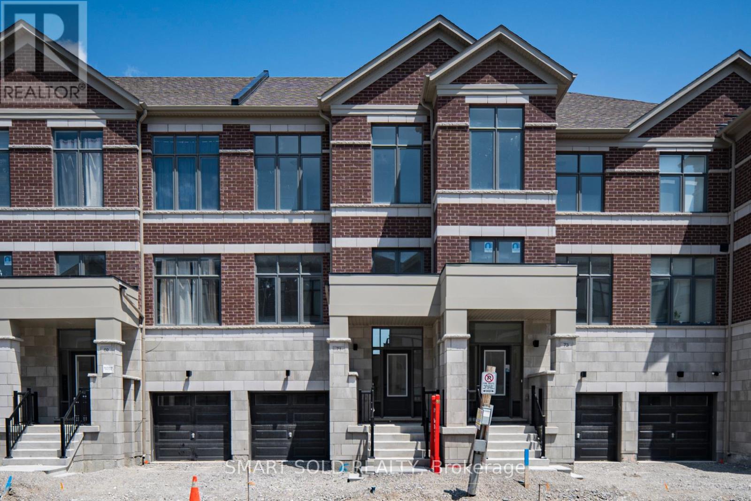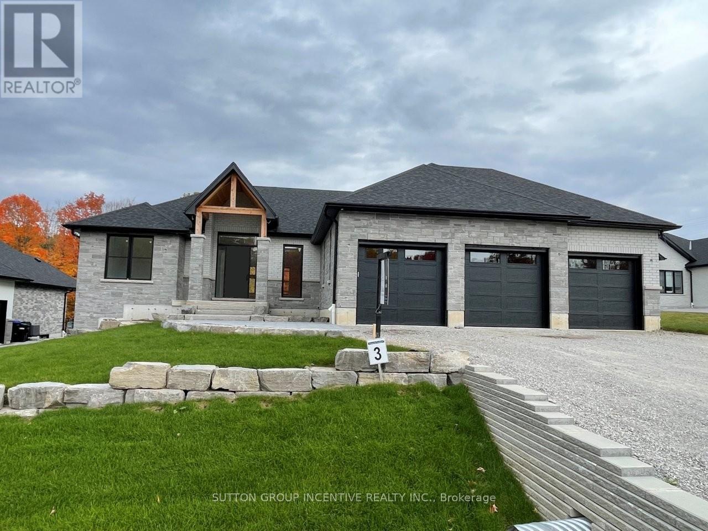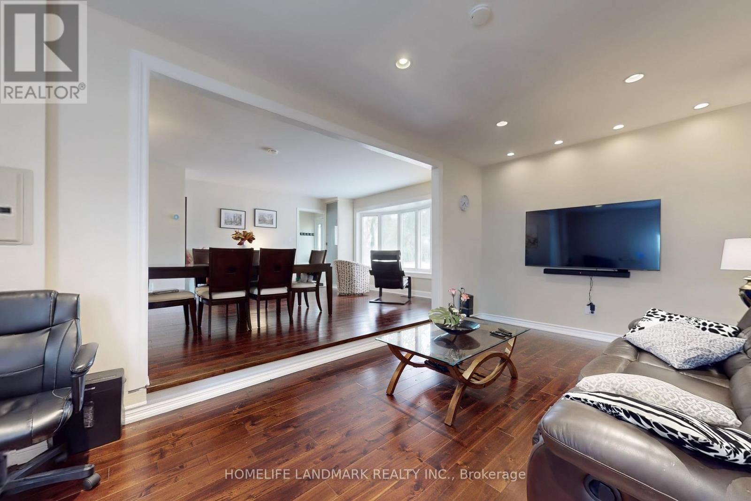Team Finora | Dan Kate and Jodie Finora | Niagara's Top Realtors | ReMax Niagara Realty Ltd.
Listings
904 Ellesmere Avenue
Peterborough North, Ontario
Welcome to 904 Ellesmere Avenue - a charming, well-kept bungalow nestled in a quiet, family-friendly north-end Peterborough neighborhood. This 3+1 bedroom, 2 bath home features a bright, open-concept main floor with large windows, hardwood flooring, and a spacious eat-in kitchen. The fully finished lower level offers a generous rec room, additional bedroom, full bath, and plenty of storage - ideal for extended family or guest space. Enjoy the beautifully landscaped yard and private driveway. Located close to excellent schools, parks, shopping, and transit - this is the perfect home for first-time renter and downsizers. Move-in ready with price of ownership throughout! (id:61215)
1213 Robinson Road
Haldimand, Ontario
Welcome to 1213 Robinson Road. A beautifully renovated home where modern convenience meets country charm. This 3-bedroom, 1-bath home is set on a serene lot just minutes from Dunnville, with all the big-ticket updates already taken care of, including septic (2011), a 2000 Gallon cistern (2011), Metal roof, siding, windows, doors, appliances, and flooring. Step inside to find bright open spaces and a main-floor primary bedroom and main floor laundry ensures easy living. The kitchen and dining area flow seamlessly to your oversized deck, perfect for entertaining or quiet evenings overlooking farmers fields. A bonus for green thumbs: a side-yard vegetable garden!!! ready for you to grow your own "farm to table" produce. Outside, you will also find an Oversized 1.5 car garage, utility shed with hydro and water, and plenty of driveway space. With Hamilton and Grimsby only a short commute away, this property is ideal for buyers seeking a relaxed rural lifestyle without sacrificing convenience. With all the major work already done, you can simply move in and enjoy. (id:61215)
Main Floor - 17 Gunn Street
Barrie, Ontario
This spacious and well-maintained main floor rental features 3 good size bedrooms, a modern 4-piece bathroom, and an updated kitchen with stone countertops. Enjoy wood flooring, a generous living room, and a functional layout ideal for comfortable living. Shared laundry is included, shared yard space and a garage space is available for extra storage. 2 parking spaces included. Located in a quiet neighborhood close to amenities and transit, this home is perfect for professionals or small families. (id:61215)
159 Rea Drive
Centre Wellington, Ontario
Your Dream Home Awaits!!!Stunning Freehold Never lived Detached Home in Storybrook Sub-division. Welcome to this exceptional detached house, Offering a spacious and thoughtfully designed floor plan, this home features 5 bedrooms, 3.5 bathrooms, and parking for 4 cars. Step inside to find bright, open-concept living spaces filled with natural light thanks to large windows and neutral finishes. The main level boasts a separate living room, family room, and a versatile library/home office which can easily be converted into a main-floor bedroom to suit your needs. The Modern kitchen is both functional and stylish, complete with a large upgraded island, breakfast bar, and an adjacent breakfast area perfect for family meals or entertaining guests. The great room provides a cozy yet elegant space to unwind or host gatherings. Upstairs, the luxurious primary suite offers his and hers walk-in closets and a spa-inspired 5-piece ensuite. Four additional spacious bedrooms, a 3-piece shared bathroom, and a convenient second-floor laundry room complete the upper level. The unfinished basement provides a blank canvas for your personal touch ideal for a home gym, media room, or extra living space. Only 5 minutes to FreshCo and local amenities, a 5 minute walk to the brand-new public school, and about 45 minutes to the GTA. EV Charger is installed in Garage. (id:61215)
2416 Mississauga Road
Mississauga, Ontario
Magnificent Mississauga Estate! Nestled in one of GTA most prestigious Streets, near mega mansion homes! This Mansion offers over 1/2 Acre lot at 117' x 277' creating a serene, Muskoka-Like Setting, features Quality Custom-Built Boasts outstanding size at 12,321 sqft of Living Space with 8900 sqft above grade, a Resort-Style Indoor Swimming Pool! Deep front setback ensures privacy, Exceptional Curb Appeal complemented by the Elegant Architecture, beautiful Landscaped garden, Mature trees, Iron fenced with 2 auto double-door Gates. From glass doors enclosed foyer, you are Invited by a soaring 2-story elegant foyer with solid brass art deco railing spiral stairs. Spectacular Family room features Cathedral-Like open & grand atmosphere. Impressive Living room & Dining rooms showcase 10.5' &10' coffered ceilings, with gorgeous 2-side fireplace between. The State-of-Art chef-inspired gourmet Kitchen features Luxurious elements & huge Custom island; Very spacious breakfast area w/o to sundeck. The office w/wood bookshelves & wall panels. 2 stairs leading to 2nd level, stunning overlooks the family room. Primary Bedroom features 2-side fireplace, new luxury 5pc ensuite, and large windows overlook back garden. Large 2nd bedroom has its own ensuite, A private stairs leading to the huge & tranquil 5th bedroom on 3rd floor offers its own Hvac system. Entertaining basement boasts 9' ceiling, self-contained unit, Sauna, 2 bathrooms, Rec room with Wet Bar and walks up to the inspired Indoor Pool with Skylights, perfect for Year-Round family activities! Interlocking front yard w/Circular Driveway, 3 walkouts leading to East facing back garden, perennial landscaped gardens provide outdoor entertaining and relaxing in tranquility! It located minutes from top-rated schools, shopping centers, Mississauga Golf & Country Club, UTM, Erindale Park, Go Station, easy QEW access. This Estate offers a First-Class Living experience with a blend of Peaceful Retreat & Enriched Home Comforts!! (id:61215)
207 - 345 Driftwood Avenue
Toronto, Ontario
Great opportunity to own very spacious Two Bedroom Condo. Large windows, This two bedroom unit is fully turn-key ready to move in. Open concept Living/Dining room is perfect for entertaining with walkout to Balcony and breathtaking views of Black Creek Parkland. Close to Proximity to York University, Elementary Schools, Community Center, Plaza, Library. Minutes to Highways, Hospitals, Subway. TTC Public Transit i front of the Building. Perfect for first time buyers or investors.. (id:61215)
31 O'connor Crescent
Brampton, Ontario
Spacious And Welcoming 5-Bedroom, 4-Bathroom Home Nestled In The Prestigious Northwest Brampton Community At Veterans Drive And Wanless Drive, Just Minutes From Mount Pleasant GO Station. This Impeccably Maintained Residence Features A Striking Stone And Brick Façade And Welcomes You Through Elegant Double Doors Into A Grand Open-Concept Foyer. The Main Floor Boasts 9-Foot Ceilings And A Thoughtfully Designed Layout, Including Formal Living And Dining Areas, A Spacious Family Room With A Gas Fireplace, And Rich Hardwood Flooring Throughout. The Oak Staircase Adds An Element Of Timeless Sophistication. The Upgraded Eat-In Kitchen Is A Chefs Dream, Featuring Quartz Countertops, Stainless Steel Appliances, Tall Upper Cabinets For Extra Storage, A Large Center Island With Breakfast Bar, A Stylish Backsplash, And Walkout To Yard. Upstairs, You'll Find 5 Spacious Bedrooms And 3 Full Bathrooms. The Luxurious Primary Bedroom Features A 10-Ft Tray Ceiling, A 6-Piece Ensuite With An Oval Soaking Tub, Standing Shower, And A Walk-In Closet. Each Of The Additional Bedrooms Offers DirectAccess To A Bathroom: Bedrooms 2 And 3 Share A Semi-Ensuite & Bedrooms 4 And 5 Share Another Semi-Ensuite. Double Car Garage With Convenient Access To The House, 9-Foot Ceilings On Both The Main And Second Floors ,Enhancing The Homes Bright And Airy Feel. Spacious, Unspoiled Basement Awaiting Your Personal Touch Ready To Be Developed Into A Legal Suite Or A Custom-Designed Living Area. Located Close To Mount Pleasant GO Station, Cassie Campbell Rec Centre, Parks, Trails, Schools & Shopping. Quick And Easy Access To Hwy 410. 6 Car Parking (4 Parking Driveway+2 Car Garage), No Sidewalk At Front. An Exceptional Opportunity To Own A Refined And Luxurious Home In One Of Brampton's Most Prestigious Neighborhoods. (id:61215)
81 Silverstone Drive
Toronto, Ontario
Updated and move-in ready, this spacious 3+1 bedroom, backsplit is nestled in a family-friendly neighbourhood in the heart of Etobicoke. With tasteful upgrades throughout, this home offers style, functionality, and room to grow. Step into a modern kitchen featuring ceramic floors, pot lights, and ample updated cabinet space, perfect for everyday living. Enjoy hardwood floors throughout the main living areas and bedrooms. The finished lower level offers an additional bedroom or flex space, a laundry area with a new washer (2025), and durable ceramic tile flooring, ideal for a rec room, or guest suite. Outside, you'll find a fully fenced backyard with a heated tool shed with hydro, great for hobbies, storage, or a workshop. The new furnace and air conditioner (2023) ensure year-round comfort and efficiency. Property Highlights: - 3+1 bedrooms | 2 bathrooms - Updated kitchen with modern finishes - Hardwood floors throughout main living areas - Fully fenced lot with heated/hydro-equipped tool shed - New furnace & A/C (2023), new fridge (2023), new washer (2025) - Finished lower level with ceramic flooring - Excellent location near schools (6 public and 6 Catholic schools), parks (4), transit (bus and light rail) & amenities (id:61215)
14 Regina Road
Barrie, Ontario
POOL PARTIES, PINTEREST VIBES & EVERYTHING IN BETWEEN! This Pinterest-worthy, staycation-ready home brings resort vibes, curated style and magazine-worthy finishes to one of Barrie's most popular south-end neighbourhoods. Set on a quiet, low-traffic street in family-friendly Innishore, you're minutes from top-rated schools, trails, beaches, Friday Harbour, golf and everyday essentials. Curb appeal is on point with a stately red brick exterior, black garage doors, loft peaks and a welcoming covered porch. Out back, the fenced yard feels like your own private resort, complete with a heated inground pool, an interlock patio, an Arctic Spa 6-seater hot tub and a hardtop gazebo with privacy walls. Inside, over 2,400 square feet of finished space unfolds with curated, high-impact style from top to bottom. The crisp white kitchen is a showstopper with updated stainless steel appliances, subway tile backsplash, shiplap ceiling, deep sink, modern hardware and sleek countertops. Every corner of the main level exudes designer flair, including wide-plank floors, pot lights, board-and-batten accents, multiple shiplap feature walls, and a sliding barn door that adds a touch of personality. Upstairs, three generous bedrooms include a private primary retreat with a slatted wood feature wall, walk-in closet, wardrobe system and a 4-piece ensuite. The fully finished lower level adds even more to love with a built-in bar, fourth bedroom, another full bathroom and flexible space to relax or host. You'll also love the main floor laundry with garage access, four bathrooms total, double garage with inside entry, central air, central vac, water softener and garage door opener. Designed for real life yet finished like a dream - this #HomeToStay is unforgettable! (id:61215)
71 Millman Lane
Richmond Hill, Ontario
Discover Luxury Living in the Highly Sought-After Ivylea Community at Leslie & 19th Avenue, Richmond Hill. This Brand NEW, NEVER LIVED Freehold Townhome Offers 1,920 sq.ft. of Elegant Living across 3 Thoughtfully Designed Levels. Featuring 4 Spacious Bedrooms, 3.5 Bathrooms, and High-End Finishes Throughout. This Home Exudes Modern Sophistication. The Ground Level Features a Separate Bedroom with Its Own Private Ensuite, Two Oversized Windows for Abundant Natural Light, and a Fully Enclosed Entry with a Door Providing a Completely Private and Self-Contained Space. Ideal for use as a Guest Suite, Home Office, or Income-Generating Rental Unit. Enjoy 10-foot ceilings on Main Floor and an All-White Designer Kitchen that Radiates Classic Style and Brightness. The Open-Concept Layout is Ideal for Family Gatherings and Everyday Living. The Primary Bedroom Boasts Two Walk-in Closets (His & Hers), a Spacious Layout, and a Walk-Out Balcony with Unobstructed Views, Creating a Serene Private Oasis. Enjoy Two Expansive Balconies Providing Seamless Indoor-Outdoor Flow. Conveniently located Close to Top Schools(Victoria Square PS & Richmond Green), Parks, Costoco, HomeDepot, the Restaurants and 5 mins to HWY404. (id:61215)
5 Jean Miller Court
Springwater, Ontario
This stunning custom-built bungalow in the prestigious community of Springwater offers luxury living at its finest. Featuring engineered hardwood flooring throughout, the open-concept main floor boasts soaring vaulted ceilings with decorative ridge beams and rafters in the great room, creating an elegant and inviting space. The gourmet kitchen is a chefs dream, complete with a quartz island, a custom backsplash, and a spacious walk-in pantry for added convenience. The primary suite is a private retreat, featuring a walk-in closet and a spa-like ensuite with heated floors, a soaker tub, and a glass-enclosed shower. Oversized sliding doors lead to a covered porch, perfect for outdoor entertaining. The fully finished walkout basement is designed for comfort and entertainment, offering a spacious recreation room, a games area, two additional bedrooms, and a 4-piece bathroom. Completing this exceptional home is a triple-car garage, a beautifully landscaped lot, and its prime location near parks, trails, and the ski hills. Don't miss this opportunity to own a one-of-a-kind property in Springwater! (id:61215)
2603 Bromsgrove Road
Mississauga, Ontario
This one truly has it all! Beautifully updated 3-bedroom backsplit in a quiet, family-friendly community. Features updated kitchen quartz countertop, hardwood flooring in living room, and a stunning 5-tier bay window overlooking the street. Enjoy a spacious 6 cars driveway, plus a custom 250 sqft stone patio with gazebo and matching shed for extra storage. Finished basement ideal for rental income or multi-generational living. Steps to schools, parks, GO station, and community center. A perfect fit for families or investors. (id:61215)


