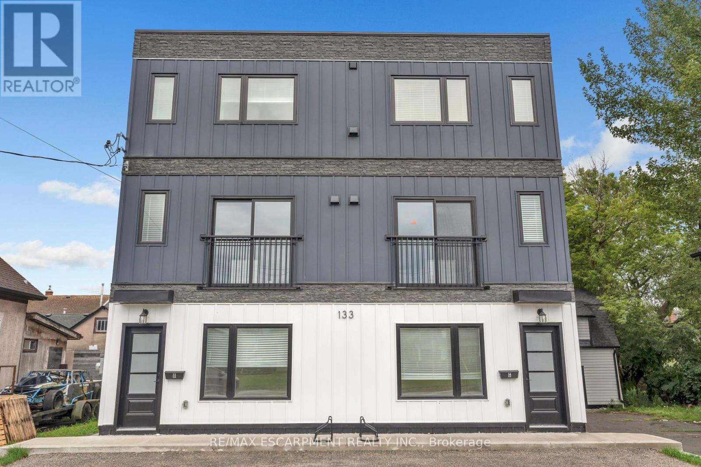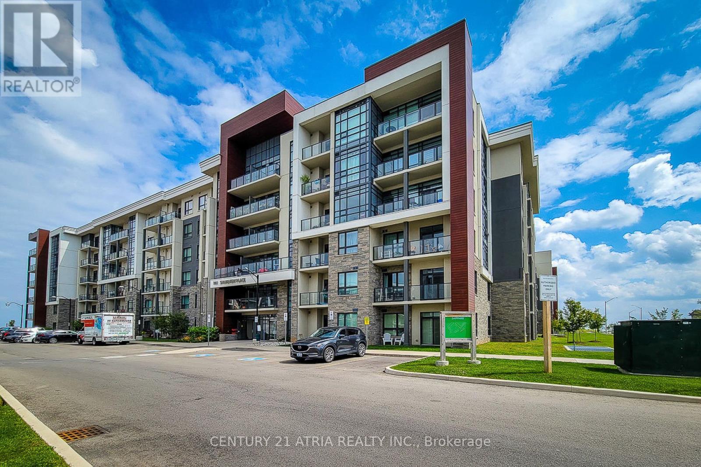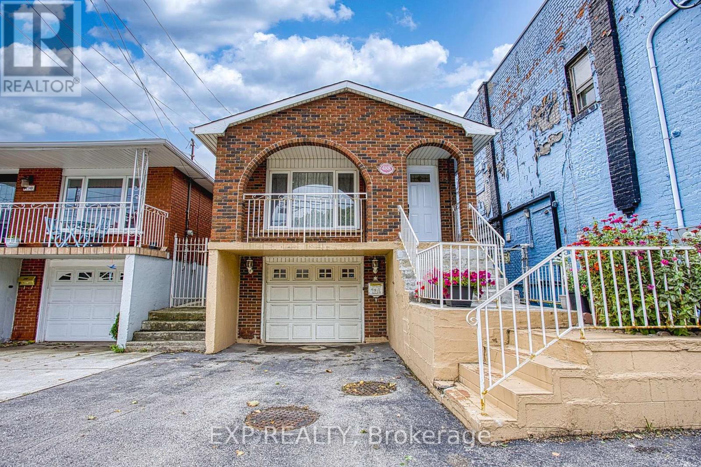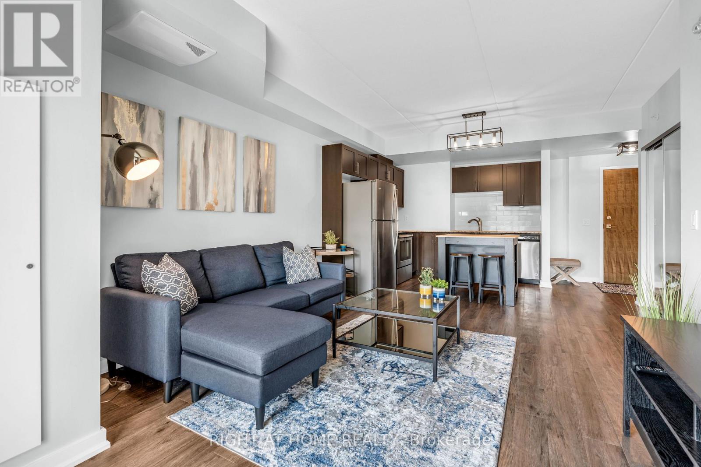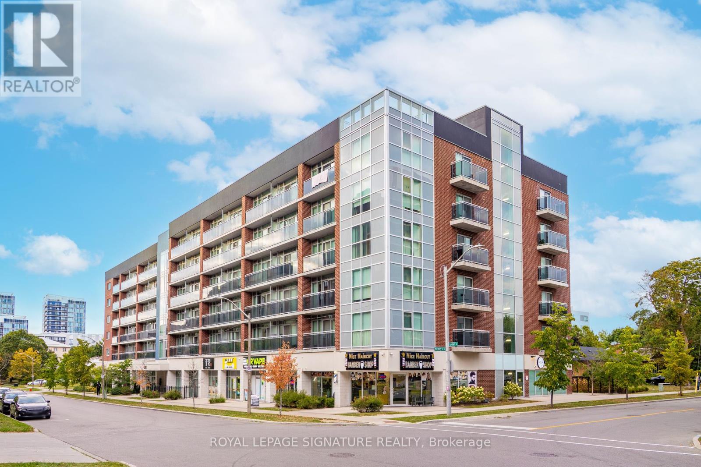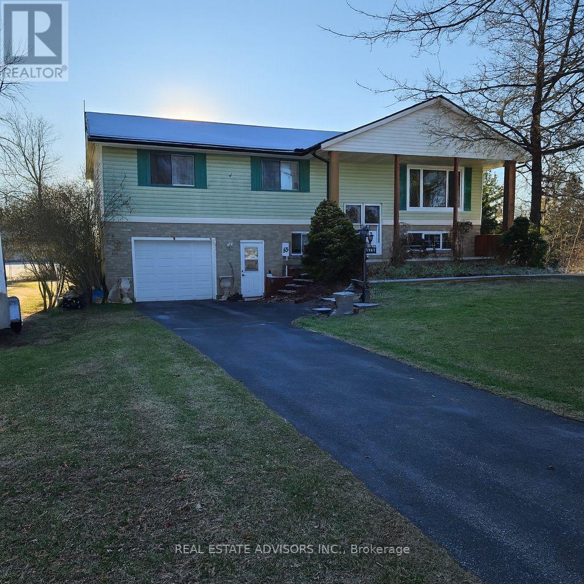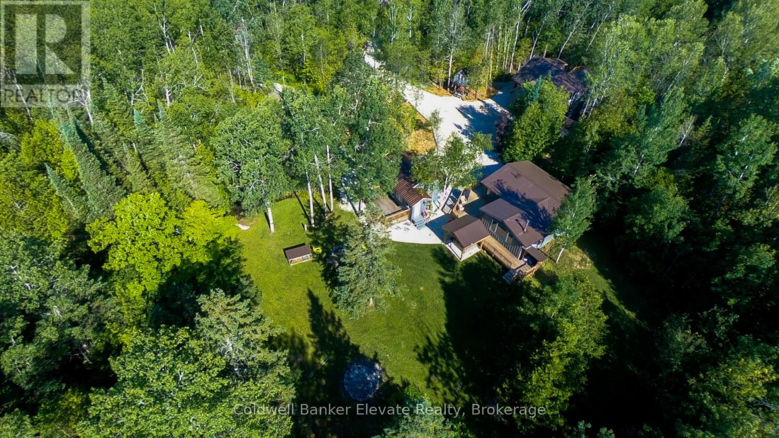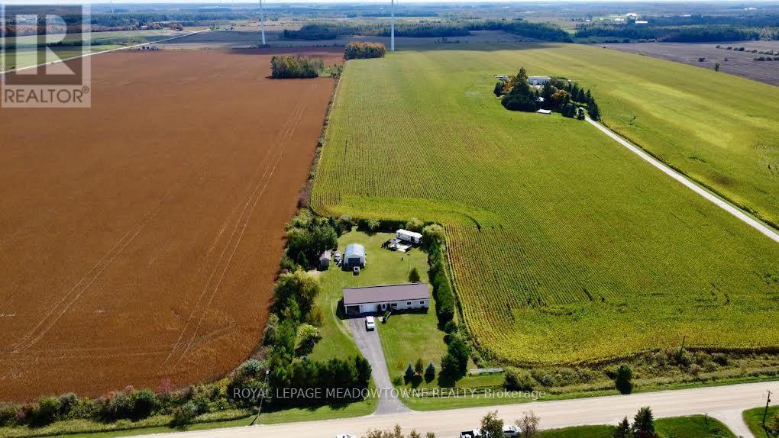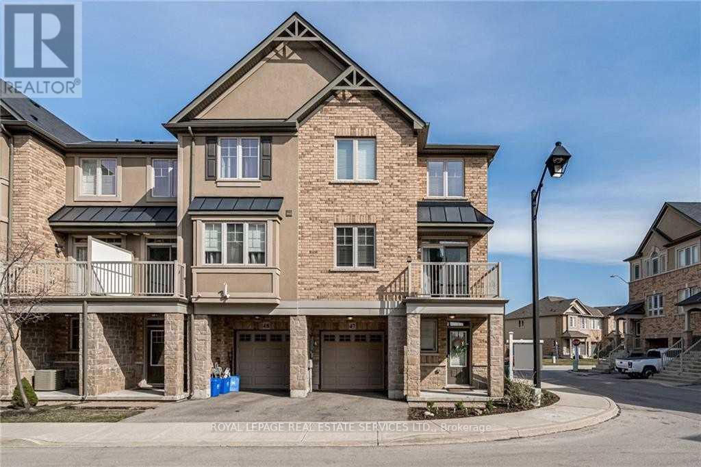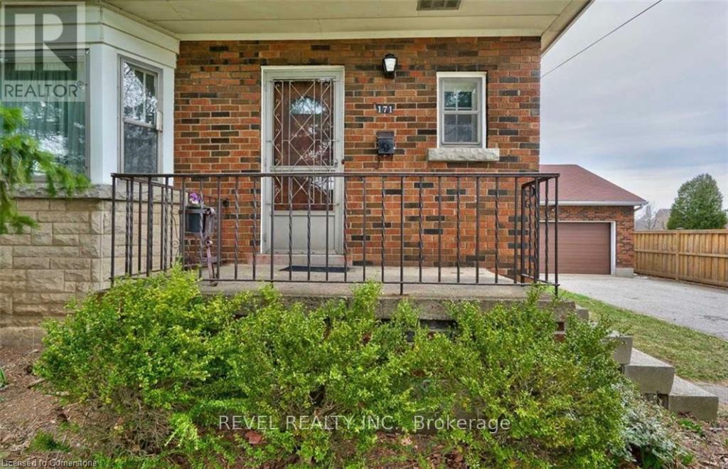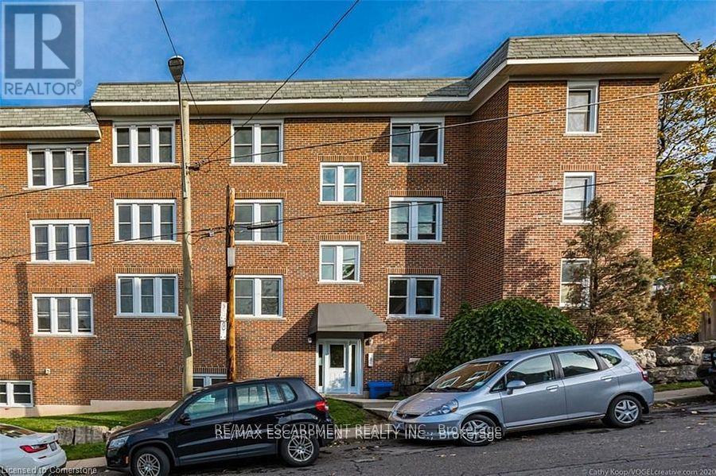Team Finora | Dan Kate and Jodie Finora | Niagara's Top Realtors | ReMax Niagara Realty Ltd.
Listings
D - 133 Durham Street
Port Colborne, Ontario
Be the first to live in this brand-new 2-storey unit featuring 3 bedrooms and 3 bathrooms, this modern home offers a bright open-concept main floor with a sleek kitchen, spacious living area, and carpet-free flooring. Upstairs includes a primary suite with a private bath plus two additional bedrooms and full baths. Enjoy 1 parking space, separate utility meters, and a central location close to shops, dining, schools, waterfront amenities, and major routes. Available immediately a fresh, stylish lease opportunity ready to call home. (id:61215)
508 - 101 Shoreview Place
Hamilton, Ontario
Welcome to Sapphire Condos on the shores of Lake Ontario in Stoney Creek. Suite 506 offersunobstructed lake views with 2 bedrooms, 2 full bathrooms, and geothermal heating/cooling. TheU-shaped kitchen features granite counters and stainless steel appliances, with directsightlines to the water. Both bathrooms are spacious, and the primary suite includes its ownensuite. Enjoy your private lakefront balcony, or take advantage of building amenitiesincluding a fitness centre, rooftop patio, and more.Sapphire Condos provide modern, resort-style living with stylish interiors, secure parking, andunbeatable waterfront access. Perfect for downsizers, professionals, or investors, thiscommunity combines luxury with lifestyle, while offering convenient access to the QEW, trails,and transit. (id:61215)
488 Barton Street E
Hamilton, Ontario
Conveniently located in a central Hamilton neighbourhood, this home offers a fantastic blend of space and potential. Just minutes from major highways, transit, and everyday amenities, its ideal for commuters or anyone seeking easy access to the best the city has to offer. Inside, you'll find a large, versatile basement complete with a full kitchen, providing ample storage and the perfect setup to create an in-law suite great for extended family or additional income possibilities. The main living areas are comfortable and welcoming, while the private backyard is a peaceful retreat for outdoor entertaining or quiet relaxation. Whether you're looking for a family home, a property with income potential, or a smart investment in a thriving Hamilton community, 488 Barton Street East delivers space, flexibility, and a location that cant be beat. (id:61215)
Ll12 - 25 Kay Crescent
Guelph, Ontario
Fully Furnished Move In Ready Condo In Guelph Desirable South-End. 2 Bedroom + 2 Bathroom, Immaculate & Well Kept Unit. The Unit Boasts 860 SqFt Of Living Space & A 53 Sqft Private Balcony Facing A Tree Wooded Ravine. Short Walk From All Major Amenities. This Location Offer Easy Accessibility To The Public Transit System & Is Only Located A Short Drive Away To The University Of Guelph. Open-Concept Layout With Modern Kitchen Equipped With All Stainless Steel Appliances, Subway Tile Backsplash, Granite Counter Top, Vinyl Flooring Throughout And An Island, The Living Room Offers Ample Space With A Large Sliding Door That Leads You To Your Private Balcony, Where You Can Enjoy Full Privacy Spacious Bedrooms With Their Own Large Closets, Large Windows & Modern Vinyl Flooring. The Primary Bedroom Has A Large 3-Piece Ensuite With A Standing Shower & Granite Counter Top. The Unit Includes A Large Laundry Room With Stacked Washer/Dryer & Ample Storage Space. Designated Parking. Dedicated Locker Storage Located On The Same Floor, The Condominium Offers A Party Room, An Outdoor Social Space, And Access To Fitness Room. (id:61215)
406 - 308 Lester Street
Waterloo, Ontario
Turn-key investment or the perfect starter condo in the heart of Waterloo's University District! Unit 406 at 308 Lester offers a 1 bedroom, 1 bathroom, 465SF layout with a modern kitchen that has granite countertops and stainless steel appliances, in-suite laundry, laminate flooring throughout, and a private balcony. Consistently strong rental demand with walk-to-campus access (UW & WLU), steps to LRT, restaurants, and everyday amenities. Low-maintenance living in a professionally managed building perfect for hands-off ownership. Current rent: $2,000/month. Maintenance fees include high speed internet. (id:61215)
41 - 54 Blue Springs Drive
Waterloo, Ontario
This beautifully maintained 1,760 sq ft condo at 54 Blue Springs Drive, Unit 41 offers a rare opportunity to own in one of Waterloos most peaceful and picturesque communities. Designed for comfort and flow, the open-plan layout boasts multiple living and dining spaces, perfect for entertaining or quiet evenings by the fireplace. Oversized windows flood the space with natural light and showcase stunning views of the surrounding pond and forested trails. The thoughtfully designed galley kitchen features white cabinetry, granite countertops, and a stylish tile backsplash. Step out to the private balcony and enjoy coffee or cocktails while surrounded by birdsong and gentle breezes. With two spacious bedrooms, two bathrooms, and in-suite laundry, this home offers the ideal balance of style and practicality. The well-managed building includes underground parking, a storage unit, guest parking, BBQ area, and private trails, all on a beautifully landscaped property with water features. This is the ideal lifestyle for downsizers, professionals, or anyone seeking low-maintenance, nature-connected living without compromise. (id:61215)
1069 Bird Road
Haldimand, Ontario
Nestled on a sprawling 1.25-acre lot, this charming detached bungalow offers a tranquil retreat. The cozy three-bedroom home features a walkout deck overlooking the expansive grounds, while a fully finished basement with a separate entrance, bedroom, and second kitchen presents excellent potential for an in-law suite or additional living space. (id:61215)
102 Cape Chin North Road
Northern Bruce Peninsula, Ontario
You Do Not Want To Miss This Turnkey, 3 Bldg Winterized Property On Approx. 3.2 Acres In The Stunning Cape Chin Area Of The Northern Bruce Peninsula. This property has the opportunity to be an Income generator as a Short Term Accommodation. A quick call to the Municipality of NBP will confirm your application process. There Is Not Enough Space Here To Outline All The Amazing Features...feature sheet is available by request. You Are A Stone's Throw To Bruce Trails, Georgian Bay, Lake Huron, Hiking, Biking And ATV & Snow Mobile Trails. Lion's Head, Shopping And Other Conveniences Are A Short Drive Away. So Much Has Been Done To This Property To Bring It Up To A Very Comfortable Level Of Living--Some Would Say It Is Done To The Nines! 2 Kitchens, 2 Laundry Facilities, 2 Hot Tubs And The List Goes On. 1 Hr Notice For Showings. (id:61215)
106790 Southgate Road 10
Southgate, Ontario
Escape the city and discover the perfect blend of modern comfort and country charm in this beautifully renovated ranch-style bungalow, set on a serene and private lot just under 1 acre. Ideally located only 15 minutes from Shelburne and 30 minutes to Orangeville, this property offers the best of both worlds convenient access to amenities with the tranquility of rural living. surrounded by meadows, farmland, and mature trees, enjoy breathtaking sunrise and sunset views from every corner of the home. This 3-bedroom, open-concept home has been thoughtfully updated top to bottom with stylish modern finishes including a custom kitchen, new flooring, windows, and a durable metal roof. Spacious layout includes main floor laundry, cozy in-floor heating, a built-in garage, and carport for added convenience. A standout feature is the incredible 20 ft. x 32 ft. workshop with a concrete floor perfect for hobbyists or extra storage as well as an 8 ft. x 12 ft. garden shed. Located near Highway 10 and Grey Rd. 8, this property is ideal for families, retirees, or anyone seeking a peaceful retreat without sacrificing convenience. Kids will love the open yard and campfires under the stars, while parents will appreciate the low property taxes and the escape from the hustle and bustle of town life. Why settle for a townhome when you can enjoy space, privacy, and nature for the same price? This is a rare opportunity to own a move-in-ready rural home at an unbeatable price point. (id:61215)
47 - 201 Westbank Trail
Hamilton, Ontario
Welcome to this stunning 3-storey end-unit townhome, ideally located in a highly sought-after, family-friendly neighborhood in Upper Stoney Creek. Thoughtfully designed with a perfect blend of modern style and everyday functionality, this beautifully finished home is sure to impress. The inviting main foyer sets the tone with a warm welcome for guests, and offers convenient inside access to the single-car garage. Head up to the second level, where you'll find a bright and spacious open-concept layout, complemented by large windows that fill the space with natural light. The stylish kitchen features a breakfast bar, pot lights, and seamlessly flows into the dining and living areas perfect for entertaining or relaxing with family. Step out from the dining area onto your private, enclosed balcony ideal for enjoying your morning coffee or unwinding in the evening. This level also includes a convenient powder room, laundry closet, and a generous walk-in storage closet. Upstairs, the third level boasts three well-sized bedrooms, each offering ample closet space, along with a modern 4-piece bathroom with plenty of counter space. Situated close to schools, parks, shopping, and scenic walking and biking trails, this home offers unmatched convenience. Just minutes from the Red Hill Valley Parkway, commuting is a breeze. Perfect for families seeking space, style, and a vibrant community this is one you wont want to miss! (id:61215)
171 Stone Church Road E
Hamilton, Ontario
Large Duplex can be quickly converted into triplex or single family. 2 kitchens, 3.5 baths. (easily converted to single family as only a doorseparates the two units); Presently fully tenanted and Buyer's choice to be vacant or tenanted upon close. INCREDIBLE INVESTMENTOPPORTUNITY - TOTAL OF 8 BEDROOMS POTENTIAL FOR 16. Fully renovated - Large attached double-car drive-through garage with doors onboth sides of the garage (3 doors total) & huge backyard. Located on central mountain just off Upper James / Upper Wellington; close to allamenities and bus routes. Huge Driveway with plenty of parking. An investors Dream. All tenants are currently on month-to-month. Would makea great home for a large family or live in one space & rent the other OR simply as investment property. Turn Key opportunity. (id:61215)
14 - 25 Mountwood Drive
Hamilton, Ontario
Fabulous 2 Bedroom Condo with Escarpment Views! Bright and spacious approx. 950 sqft. top-floor corner unit offering stunning west and south-facing views over the city and escarpment. This beautifully renovated condo features hardwood flooring throughout, a large sun-filled living room, separate dining area, and a functional kitchen with laundry hook-up. Enjoy two generous bedrooms and a full 4-piecebath. Permit parking available. Conveniently located close to walking trails, public transit, and St. Josephs Hospital, perfect for professionals or downsizers seeking comfort and accessibility. (id:61215)

