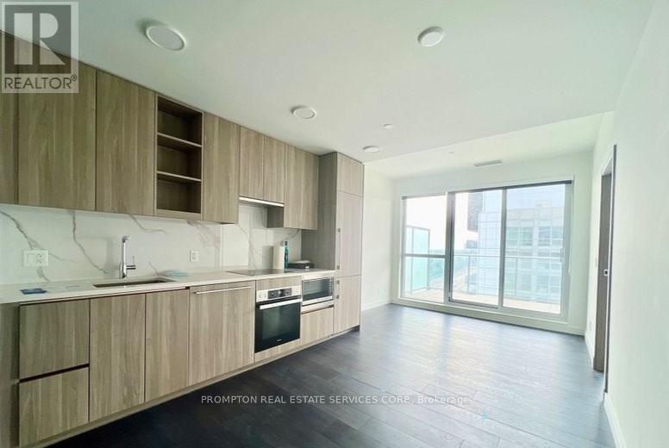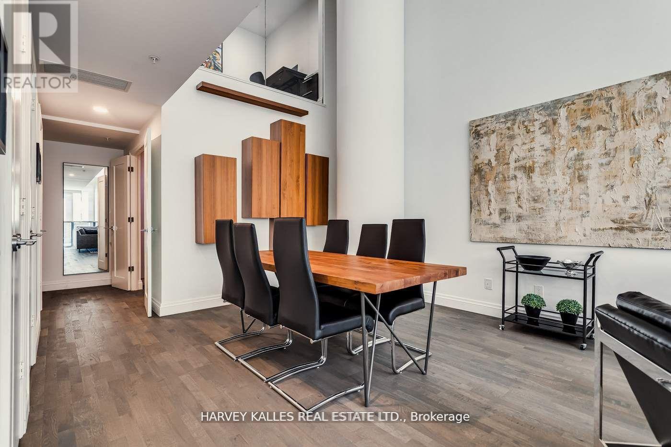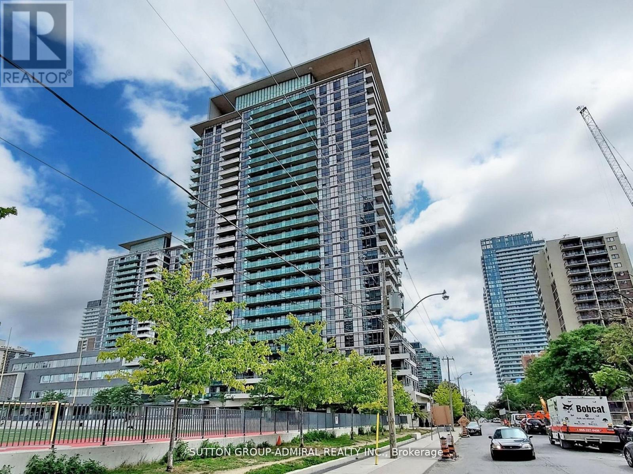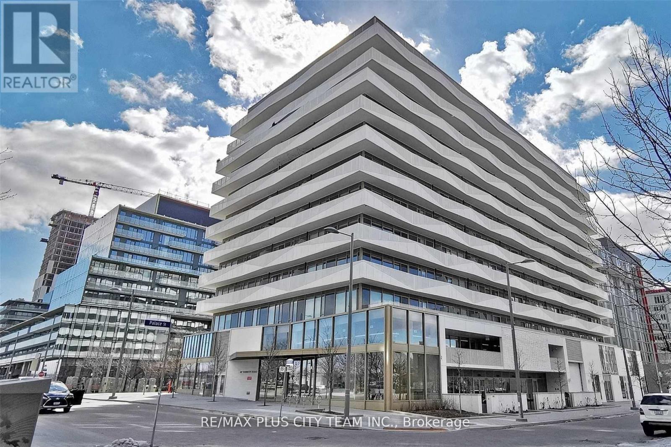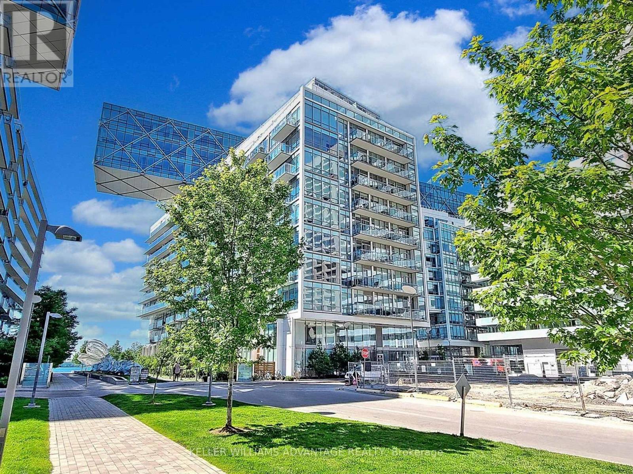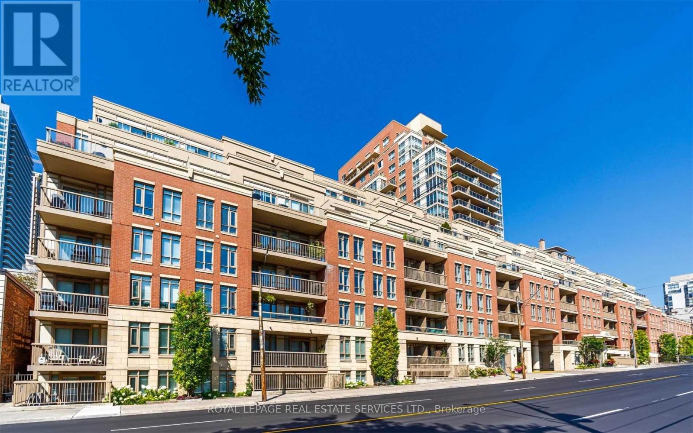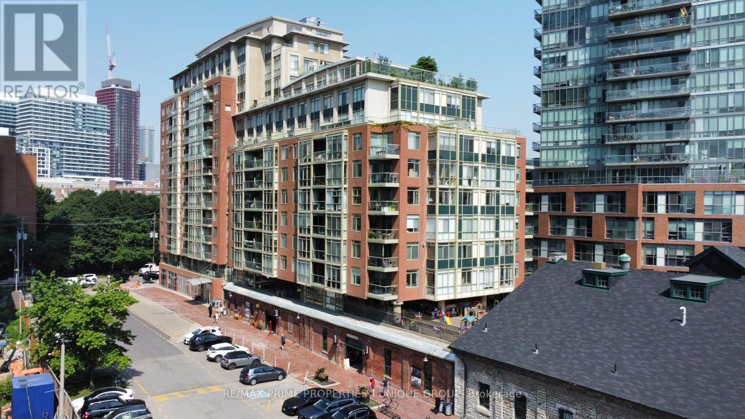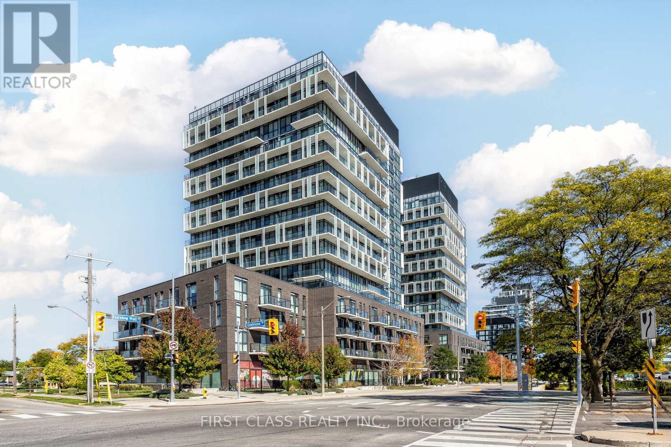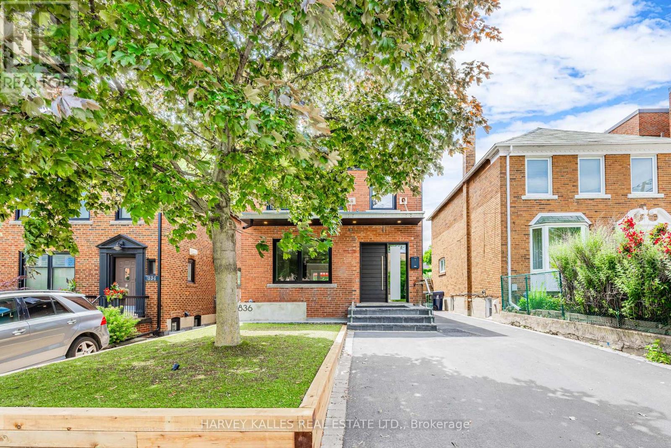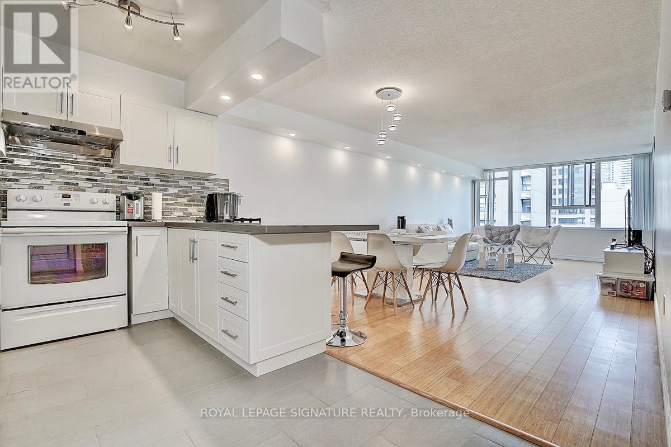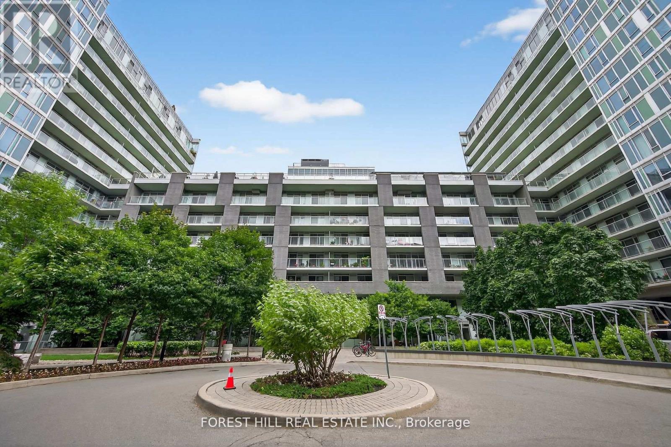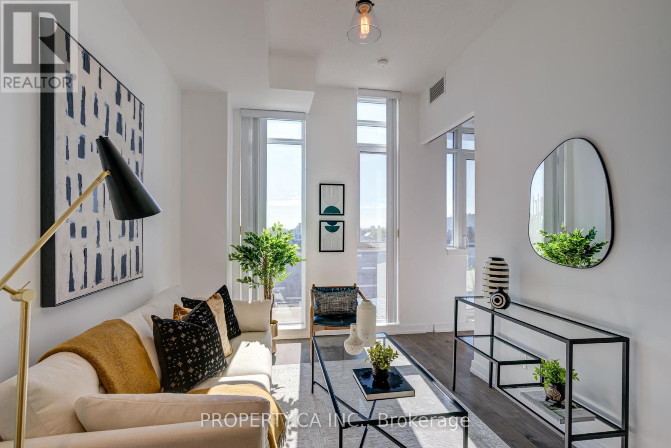Team Finora | Dan Kate and Jodie Finora | Niagara's Top Realtors | ReMax Niagara Realty Ltd.
Listings
1708 - 27 Mcmahon Drive
Toronto, Ontario
Experience refined living at the prestigious Saisons Condo in Concord Park Place, featuring a functional 1 Bedroom + Den layout with an expansive 163 sq. ft. balcony. Designed with soaring 9 ceilings, floor-to-ceiling windows, premium laminate flooring, quartz countertops, and built-in Miele appliances, this residence combines style and comfort. Residents enjoy world-class amenities including a touchless car wash, EV charging stations, visitor parking, and an 80,000 sq. ft. Mega Club with tennis and basketball courts, swimming pool, sauna, and a grand ballroom. Ideally located within walking distance to Bessarion and Leslie subway stations, Oriole GO, and IKEA, with quick access to Highways 401/404, Bayview Village, and Fairview Mall. One parking and One locker included. (id:61215)
801 - 101 Charles Street E
Toronto, Ontario
Sleek & Chic 2-Storey Suite With Over 17.5 Ft Ceilings! Spectacular & Rare 2+2 Bed Layout Offers The Ultimate in Vibe, Comfort & Functionality. Huge Floor-To-Ceiling Windows With Modern and Stylish Finishes Throughout. Ample Living Space And Flexible Den/Office With Built-In Desk That Is Convertible To A Murphy Bed! Plenty Of Storage Throughout Including 2 Different Walk-In Pantry Rooms! Convenience of 2 En-Suite Full Washrooms Plus Main Floor Powder Room. Upstairs Study Nook Is Being Used For Armoire Storage. Fantastic Amenities Including Gym, Concierge, Party Room, Free Visitor Parking, Outdoor Pool, Communal Terrace W/ Seating & BBQs, Steam Room, Lounge & More! Grocery Store On Main Level of Building & Steps From Coffee, Restaurants, Shops, Bars & Transit. Close Walk To Yonge St., Yorkville & Rosedale. Come Check Out This Unique Unit That Blends Condo Life With A Townhouse Type Feel. EXTRAs: Prime Parking Spot & Convenient Locker on 8th Floor. 2022 Upgrades Incl. New Stove, Doors For Office Space, Built-In Organizers In Bedroom & Front Hall Closets, Addition of Several Pot Lights And Fully Painted Unit. Building Hallway Carpets Recently Updated. (id:61215)
1916 - 70 Roehampton Avenue W
Toronto, Ontario
Tridel-Built Luxury Green Condominium - The Republic. Built with the highest quality. Charming Open Concept Almost 1000 Sgft Split 2 Brm Layout and 2 Bath. Stunning West View Overlooking The New Track And Field Of North Toronto from good size balcony.Hardwood Floors Throughout,, Crown Molding 9Ft Flat Ceilings,, Floor To Ceiling Windows, Modern Kitchen with Centre Island Stainless Steele Appliances granite counter tops and a pantry , Parking & A Locker. Amazing Location! Very Trendy, Steps To TTC, Shopping, Restaurants And Cinema. 24 Hrs. Concierge, Lounge Cabanas, Bbqs On Terrace, Indoor Lap pool, Gym, Private Theatre Room, Party Room, Guest suits. A Highly Sought after Neighbourhood at The Republic Built by Tridel heart of midtown Toronto minutes from Yonge & Eglinton centre. Includes Spa-Like Amenities (id:61215)
405 - 60 Tannery Road
Toronto, Ontario
Welcome to Canary Block Condominiums, where contemporary design meets urban convenience. This spacious 2-bedroom + den, 2-bathroom unit offers a thoughtfully designed open-concept layout, perfect for modern living. Floor-to-ceiling windows flood the space with natural light, highlighting the sleek finishes throughout. The modern kitchen features built-in stainless steel appliances and a stylish backsplash, seamlessly flowing into the combined living and dining area. The primary bedroom boasts a 3-piece ensuite, while the second bedroom and versatile den provide ample space for guests or a home office. Residents enjoy access to premium amenities, including a fitness centre, party room, concierge service, and an outdoor terrace. Located just steps from the YMCA, waterfront, Distillery District, and Corktown Common Park, with easy access to the DVP and Gardiner Expressway, this home offers the perfect blend of lifestyle and location. Don't miss the opportunity to own a piece of one of Toronto's most desirable communities. (id:61215)
401 - 29 Queens Quay E
Toronto, Ontario
The Lakeside Luxury Lifestyle is waiting for you! Welcome home to unit 401 at 29 Queens Quay E - one of Toronto's most sought-after waterfront buildings. This bright and beautifully finished corner unit offers lake views from both balconies, soaring 10-foot ceilings, and floor-to-ceiling windows that flood the space with ample natural light. The layout is thoughtfully designed, featuring two large bedrooms, and a spacious living area that is open to a fully upgraded kitchen with Miele appliances (gas cooktop, oven, microwave, dishwasher), a Subzero fridge and wine fridge, pendant lighting, and a waterfall-edge breakfast bar. The unit comes with rarely seen two parking spots (side by side), and two lockers (side by side) - both parking spots and lockers are conveniently located close to each other on P3. Additional features include Acacia hardwood floors, upgraded light fixtures, heated floors in the primary ensuite, mirrored storage in the second bathroom, a full-size Samsung washer & dryer, and composite flooring on both balconies. The unit has just been freshly painted making it a turn-key, move-in ready opportunity. Pier 27 is known for its resort-style amenities including: an indoor pool, outdoor pool (perfect for hot summer days!), steam room, party room, media/theatre room, guest suites, dog wash station, and car wash. Visitor parking is also available. This one is truly special and is waiting for you! (id:61215)
1203 - 900 Mount Pleasant Road
Toronto, Ontario
Welcome to the upscale residences of 900 Mount Pleasant where luxury and convenience converge. This one-of-a-kind builder upgraded, impeccable 2 + 1 bedroom and 2-full washroom corner suite will impress with its: floor to ceiling windows allowing natural light & panoramic north views, double walkouts to a large balcony with rarely offered gas BBQ hookup, spacious primary bedroom with enusite, large walk-in closet & walk-out to balcony, LARGE KITCHEN (a rare find in new-builds) complete with island counter/breakfast bar, granite countertops, stainless steel appliances and 3 PARKING SPACES (1-tandem parking space that can accommodate 2-car parking PLUS an additional owned space) . * BONUS: Value-Added Inclusions: * Murphy Bed in 2nd Bedroom * Automatic Blinds on West Windows * All Drapes * Chandelier at Dining Room * New Track Lighting at Kitchen & Den * Area Rug at Living Room * Dining Room Table & 4 Chairs * TV in Den * Mounted TV in 2nd Bedroom * Mounted TV in Primary Bedroom * Weber Gas BBQ * Patio furniture (2 tables & 2 chairs) * Maintenance Fee Includes Water, Gas (for BBQ connection on terrace) Bell Fibe Cable TV & internet package valued at $278.40/month. Minutes to TTC, Eglinton LRT, Sherwood Park, Sunnybrook Hospital, Yonge St. shopping, restaurants, cafes, entertainment & so much more. Exceptional living & opportunity for anyone looking for ease and convenience that 900 Mount Pleasant Road affords. Quality amenities in a well managed condominium. This location and suite check all the boxes! NOTE: The owner had the Den wall removed to open-up the Kitchen and extended the cabinetry for more storage and area flow. (id:61215)
703 - 39 Parliament Street
Toronto, Ontario
Welcome to Suite 703, 39 Parliament Street. If you're looking for the premier location for wheelchair accessible living in Toronto, then this is it! Located in the vibrant and historic Distillery District, this building has on-site attendant care managed by March of Dimes. The building was designed and built to be wheelchair accessible. Suite 703 was customized by the original owner for accessibility. The suite door has a power opener, the open concept living room, dining room and kitchen are easy to navigate. The large west facing floor to ceiling windows overlooks Parliament Square Park and the CN Tower in the distance.The kitchen was updated in 2019 with new cupboards and counter tops. The primary bedroom features a ceiling track and closet. The oversized bathroom also has a ceiling tract leading to the raised bathtub and there is a roll under sink. The suite also has a south facing balcony, hard flooring surface throughout, a separate enclosed den (could be a second bedroom,) ensuite laundry and a large hall closet. (id:61215)
1406 - 128 Fairview Mall Drive
Toronto, Ontario
Bright & spacious 1+1 bedroom condo at 128 Fairview Mall Dr with 2 full washrooms, 1 parking & 1 locker. High floor with unobstructed views, 9 ft ceilings, floor-to-ceiling windows, and a functional layout. Modern kitchen with quartz countertops & stainless steel appliances. Large primary bedroom with closet & ensuite. Practical den can be used as office or 2nd bedroom. Steps to Fairview Mall, Don Mills Subway, T&T, LCBO, library, schools & parks. Easy access to HWY 401 & 404. (id:61215)
Upper & Main - 1836 Bathurst Street
Toronto, Ontario
This beautifully renovated 2-storey home in the high-demand Cedarvale area offers an ideal living space with 3 spacious bedrooms and 1 modern bathroom. The home features large principal rooms with new vinyl flooring throughout, freshly painted on both the main and second floors for a bright, clean atmosphere. Enjoy the comfort of air conditioning and a modern kitchen equipped with contemporary finishes, perfect for cooking and entertaining. Step outside to a deck overlooking a large garden and a handy shed for extra storage. The property includes parking for 2 cars, a valuable convenience in this sought-after neighbourhood. Location-wise, it boasts easy access to Eglinton LRT and Highway 401, providing quick routes downtown and beyond. You're also close to Eglinton shops and restaurants, making this home perfect for those seeking comfort, style, and connectivity in one of Toronto's most desirable communities. The utilities and snow removal costs for the main and 2nd floor shall be paid by the Landlord and passed onto the tenants. 2/3rds of the total cost of the entire property shall be paid by the tenant on the main floor and 2nd floor, and the remaining 1/3rd to be paid by the tenant in the basement. Basement unit is listed on MLS for $2800 per month. (id:61215)
1209 - 45 Carlton Street
Toronto, Ontario
Welcome to Lexington Condominiums! They just don't build units like this anymore and once you step inside, you'll know exactly why. Let's talk about space. Approximately 1300 square feet of it, in the heart of the city at Yonge/Carlton! This beautifully renovated 2-Bedroom + Solarium features a well-designed floor plan that actually makes sense - where you have room to comfortably live, work, and entertain. Modern kitchen has a functional layout with an island that doubles as a breakfast bar. Open concept living area is bright and extremely spacious, with plenty of room for your full-size furniture and more. Both bedrooms are generously sized, with the primary offering a 4-piece ensuite and double closets. Solarium is filled with natural light and versatile -currently being used as a 3rd bedroom but would make a great home office or flex space. Extras include a large foyer with double closet and laundry room with great storage. This location can't be beat! Steps to transit (College Station & streetcars), coffee shops, restaurants, supermarkets, and theatres. Directly across from the historic Maple Leaf Garden (now Loblaws). Minutes to Eaton Centre, Toronto Metropolitan University, University of Toronto, Queens Park, Hospitals & University Health Network. Enjoy access to some of the best amenities in the city: 24/7 Concierge/Security, Fully-Equipped Gym, Running Track, Indoor Swimming Pool, Sauna, Squash Courts, Crafts/WoodWorking Room, Party Room, Conference Room, Billiards, Snooker, Ping Pong, Library with Kid's Playzone, Outdoor Sundeck with BBQs, Bike Storage, Visitor Parking & more! "Condo fees include ALL utilities. Building is well-managed, with long-time residents and friendly staff who truly care. The Lexington offers a sense of community that's rare in downtown. Whether you're downsizing or looking for more space, this suite is a fantastic choice to accommodate you for years to come! (id:61215)
W1204 - 565 Wilson Avenue
Toronto, Ontario
Welcome to 565 Wilson Unit W1204. This bright and spacious 3 bedroom 2 bathroom unit with 1 car parking at The Station Condo in Clanton Park features a sought after floorplan! Contemporary aesthetics spans throughout this spacious upgraded unit boasting 1040 sf of interior living space plus a 140 sf walkout out terrace from Primary bedroom & family room providing beautiful views of the surrounding area! Plenty of natural sunlight envelopes the modern interior! This unit features large bedroom sizes and upgraded Kitchen With built in S/S cooktop, built in S/S oven, S/S dishwasher & granite countertops. Located just steps to all Major Transit including TTC subway and GO, Highways 401, 400, Allen Road and close to premium shopping including Yorkdale Mall. Building amenities feature Modern Gym, Pool, Patio with BBQ's, Party room. (id:61215)
715 - 297 College Street
Toronto, Ontario
Priced to sell with new low price!!**Welcome to The College Condo at Spadina**a rare **1-bedroom + den** in the heart of**Kensington Market**, offering **unobstructed west-facing views** through floor-to-ceiling windows that flood the space with natural light. **Freshly painted and featuring brand-new light fixtures**, this move-in-ready gem is **perfect for first-time buyers** or investors looking for a stylish, turnkey unit. Designed for ultimate versatility, the spacious den can be transformed into a **second bedroom, home office, or nursery**, adapting seamlessly to your needs. With an unbeatable **99Walk Score** and **100 Transit Score**, you're just steps from the **University of Toronto, Little Italy, Chinatown, and the vibrant energy of Kensington Market.**Enjoy premium amenities including **24/7 security, a rooftop deck, gym, theatre room, party room with pool table, and guest suites**crafted for modern urban living. Plus, with **T&T Supermarket** conveniently located downstairs, your grocery runs couldn't be easier. **Experience the Best of Downtown Toronto at The College**Nestled at **College Street & Spadina Avenue**, The College is a **15-storey contemporary residence** that places you right at the pulse of the city. Step outside and explore **Kensington Markets eclectic shops**, indulge in **world-class dining and nightlife** in**Little Italy**, or hop onto the **Spadina and College streetcars** for effortless citywide access. This is your chance to own or invest in one of Torontos most sought-after neighborhoods.**Don't miss out your urban dream home awaits!** (id:61215)

