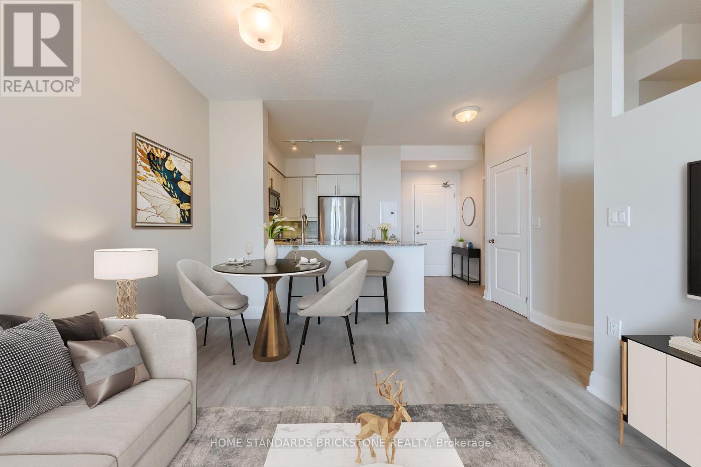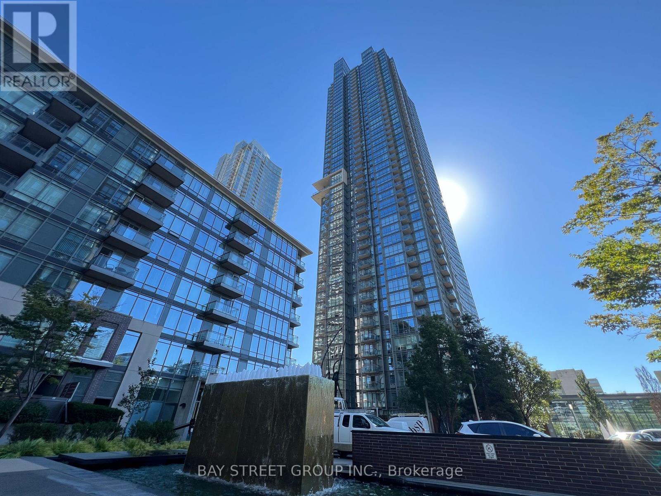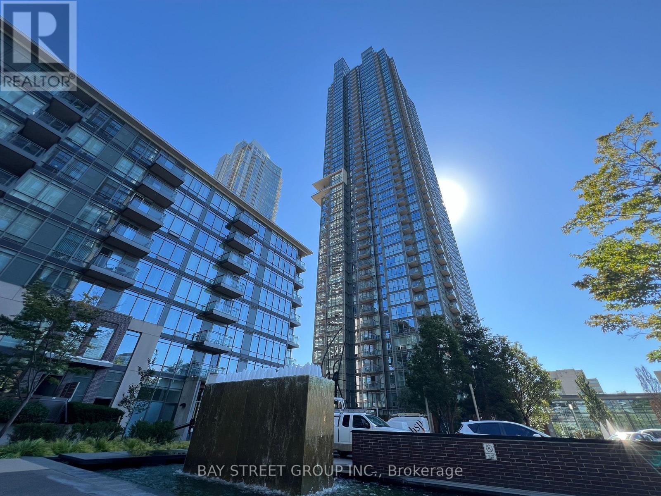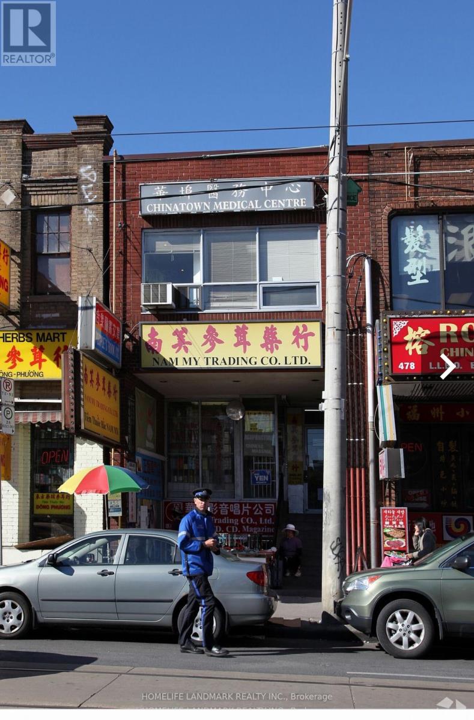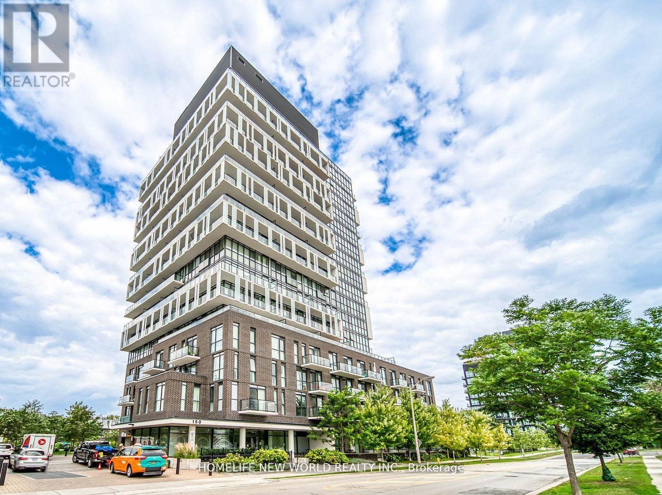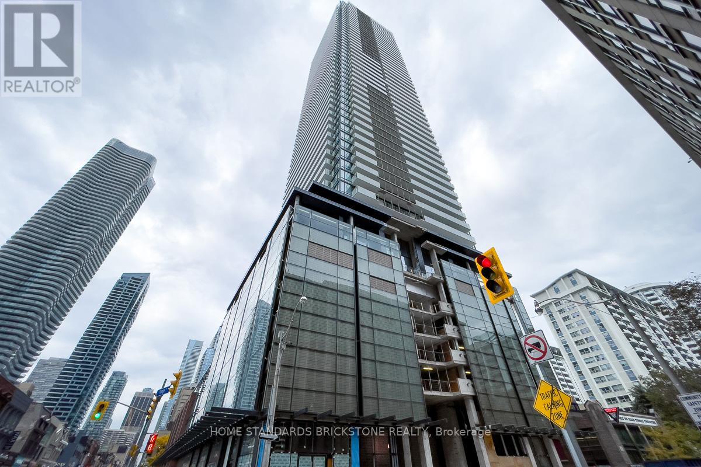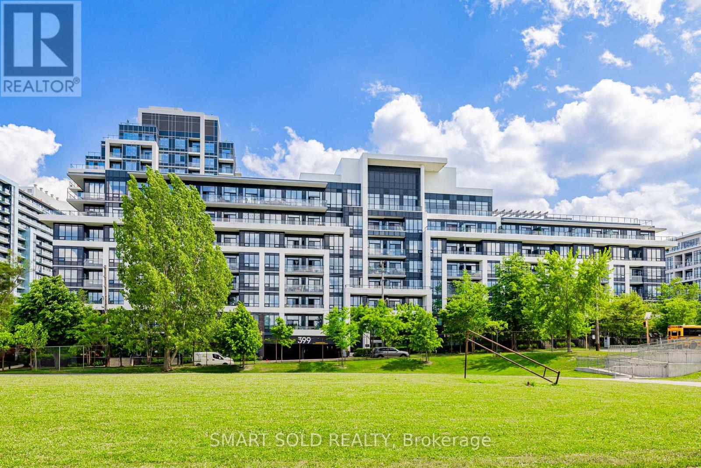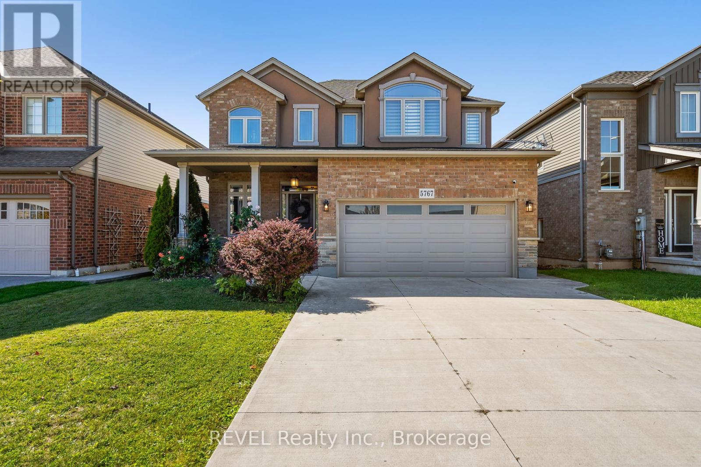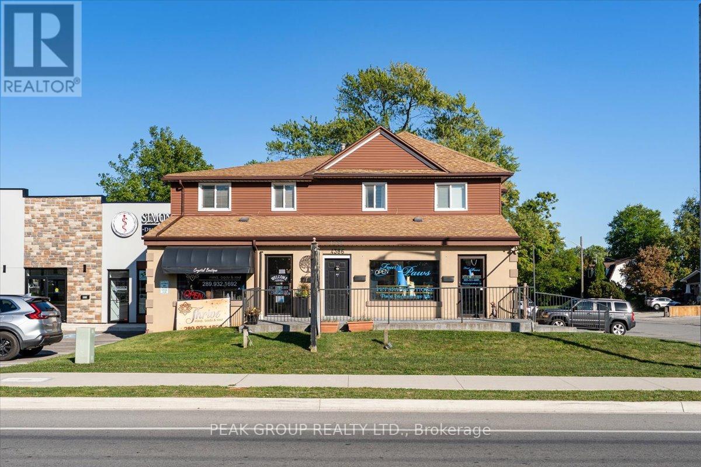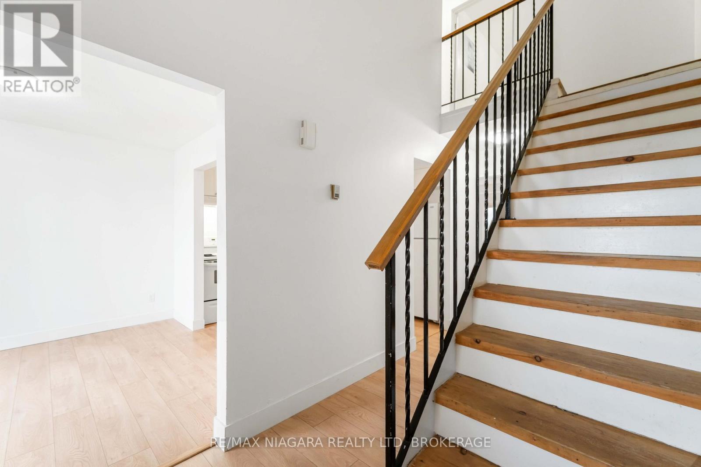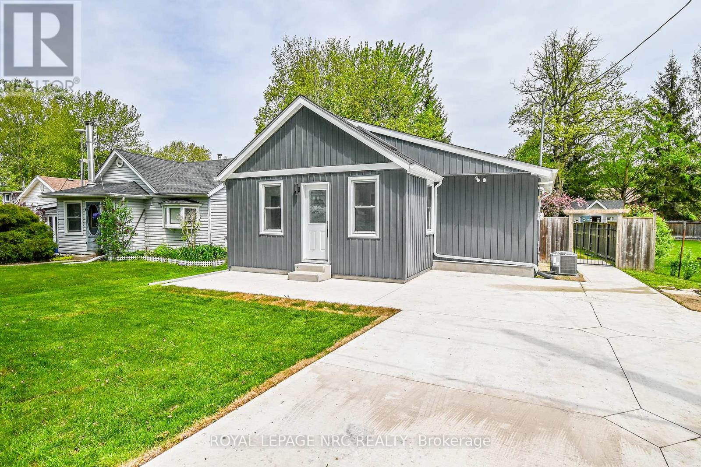Team Finora | Dan Kate and Jodie Finora | Niagara's Top Realtors | ReMax Niagara Realty Ltd.
Listings
2508 - 125 Western Battery Road
Toronto, Ontario
The Tower on King West!!! One of the Most Desirable Layouts in the Building. This newly renovated residence boasts brand-new flooring and fresh paint, offering a modern and move-in ready appeal. Located in a highly sought-after neighborhood, this stunning 1 Bedroom + Den (easily utilized as a second bedroom) and 2 Full Washrooms suite features 9' ceilings and an open-concept design that is bright, spacious, and sun-filled. Enjoy one of the buildings largest and most functional 1+1 layouts, complete with the preferred U-shaped kitchen featuring stainless steel appliances, granite countertops, and stylish backsplash. The unit includes a 3-piece main bath with a standing shower, a 4-piece ensuite, and no carpet throughout. Both the primary bedroom and living room offer walk-outs to the balcony, showcasing breathtaking lake views. Building amenities include a 24-hour concierge, fully equipped fitness center, party and media rooms, and convenient visitor parking. Perfectly situated just steps to Metro, Starbucks, shops, dining, and public transit, this rare unit combines luxury, lifestyle, and location. (id:61215)
3716 - 11 Brunel Court
Toronto, Ontario
Perfectly positioned in the heart of downtown, this bright one bedroom condo offers lovely southwest views over Lake Ontario while placing you just steps from the Rogers Centre and all urban conveniences. Sunlight fills the space throughout the day, creating an airy atmosphere that complements the breathtaking views of Canoe Landing Park, Billy Bishop Airport, and the lake. This move-in ready home combines comfort and convenience in a highly sought-after location. Residents enjoy resort-style amenities including indoor pool, fully equipped gym, and 24-hour concierge service. With the Financial District, Harbourfront, Union Station, and the Gardiner Expressway all easily accessible, this property offers the perfect blend of vibrant city living and strong investment potential. (id:61215)
3716 - 11 Brunel Court
Toronto, Ontario
Perfectly positioned in the heart of downtown, this bright one bedroom condo offers lovely southwest views over Lake Ontario while placing you just steps from the Rogers Centre and all urban conveniences. Sunlight fills the space throughout the day, creating an airy atmosphere that complements the breathtaking views of Canoe Landing Park, Billy Bishop Airport, and the lake. An ideal choice for a first-time buyer or investor, this move-in ready home combines comfort and convenience in a highly sought-after location. Residents enjoy resort-style amenities including indoor pool, fully equipped gym, and 24-hour concierge service. With the Financial District, Harbourfront, Union Station, and the Gardiner Expressway all easily accessible, this property offers the perfect blend of vibrant city living and strong investment potential. (id:61215)
480 Dundas Street W
Toronto, Ontario
Rarely found money making business right at the core of china town (spadina/dundas), retail store of chinese herbs,649 lotto and related services set up by the same owner over 10 years ago, walk-in and built-up clientele, extreme high traffic commercial street, steady sales with high profit margin. Great potential for experienced operator with chinese traditional herbs and by hiring a in-house chinese therapist for much more extra income. (id:61215)
1211 - 150 Fairview Mall Drive
Toronto, Ontario
Bright South-East Corner 2 Bedroom W/ Large Balcony In The Prestigious Soul Condos Located In The Highly Sought-After Don Valley Village. Gorgeous City Views. 10 feet ceiling. Floor-To-Ceiling Windows. 24/7 Concierge. Fairview shopping mall, Library, Subway, Buses, Supermarket are all on cross street. Minutes to DVP/401/404, Community Center, North York General Hospital. Community Park And Playground. Great Building Amenities. Easy to rent Parking spot in the building. Perfect For almost all needs! **EXTRAS** SS Fridge, Oven Range Hood, Built-In Dishwasher, Microwave, Stacked Washer/Dryer. (id:61215)
3010 - 501 Yonge Street
Toronto, Ontario
LOCATION!! Bright & spacious 1 Br+ 1 Den unit, BEST VALUE - SOUTH facing, high floor unit with unobstructed city & lake view in the heart of downtown. Floor-to-ceiling windows, large balcony, laminated floor throughout. Modern kitchen with B/I appliances. Steps to two TTC subways: College or Wellesley , shops, restaurants, hospitals, banks & universities. Great location and great amenities: 24-hour Concierge service, Indoor Pool, Gym, 24Hr Concierge, Lounge, Party Room, Spa, Terrace and visitor parking (id:61215)
624 - 399 Spring Garden Avenue E
Toronto, Ontario
Luxury 1-Bedroom + Den At Jade Condo In Bayview Village, Boasting A Rare 10-Ft Ceiling, A Spacious 617 Sf + 135 Sf South-Facing Terrace, Ideal For Outdoor Relaxation. Bright Open Concept, Great Layout With Large Floor To Ceiling Windows That That Fill The Home With Natural Light. Freshly Painted And Engineering Hardwood Throughout. Modern Kitchen With Quartz Counter, S.S Appliances And Breakfast Island. Amazing Building Amenities Feature A Concierge, Visitor Parking, Gym, Party Room, Media Room And Rooftop BBQ And Seating Area. Located Within The Highly Sought-After Hollywood Public School Zone, This Prime Location Is Just Steps From Bayview Village Shopping Centre, Supermarkets, Top-Rated Schools, Parks, Bayview Subway Station, And TTC, With Easy Access To Highways 401 & 404. (id:61215)
5767 Osprey Avenue
Niagara Falls, Ontario
Nestled in sought-after Fernwood Estates, this stunning 2-storey home with finished walk-out basement and double car garage offers 2500 sqft of stylish total living space. Featuring 3+1 bedrooms and 3.5 bathrooms, stunning open-to-below welcoming foyer, 9ft ceilings on the main floor, a gourmet kitchen with granite countertops, stainless steel appliances, walk-in pantry, and a breakfast bar/island overlooking the bright dining area and beautiful great room with cozy gas fireplace. Step out onto the deck overlooking your private backyard oasis with no rear neighbors, backing onto tranquil greenspace. Upstairs, you will find 3 spacious bedrooms including a primary retreat with walk-in closet and ensuite, another full bathroom and a convenient 2nd floor laundry room. The finished lower level features a full walkout, recreation room, bedroom, and full bathroom- ideal for an in-law suite or guests. A beautifully maintained home that truly has it all- don't miss your chance to get into this hot family neighbourhood! (id:61215)
4386 Drummond Road
Niagara Falls, Ontario
Excellent investment opportunity in the heart of Niagara Falls! Situated on a high-traffic, highly visible corner at Drummond Road, this mixed-use property offers over 3,200 sq. ft. of space. The main floor features two tenanted commercial units, while the upper level includes two turnkey residential apartments, providing immediate rental income and future growth potential. Each commercial unit offers basement storage spaces ideal for supporting all sorts of businesses. In addition to a double car garage there is also ample exterior parking with 13 additional spaces. Zoned General Commercial and with proximity to major roads, amenities, and residential neighbourhoods, this property is ideal for investors or owner-operators looking for steady cash flow in a prime location. (id:61215)
112 - 100 Brownleigh Avenue
Welland, Ontario
Welcome Home! Your newly renovated 3 bedroom townhome in the heart of Welland! Perfect for families and investors alike! Enjoy your main floor boasting a spacious kitchen with a separate dining room that's perfect for family gatherings! Living room overlooks the backyard - maintenance free with lawn care and snow plowed on your behalf! Full height, unfinished basement is perfect for storage and awaiting your finishes! Quiet neighbourhood with plenty of visitor parking and close to all amenities including schools, parks, and restaurants. (id:61215)
401 - 141 Church Street
St. Catharines, Ontario
Downtown St. Catharines - Welcome to # 401 - 141 Church Street, a well-situated condo apartment in the heart of St. Catharines, offering easy access to Highway 406 North and South; perfect for commuters.The building is secure and well maintained, featuring a bright and welcoming lobby, two elevators, and a games room with kitchenette for social gatherings. Additional amenities include a designated workout area, a relaxing dry sauna with shower facilities, and a beautifully landscaped Garden Terrace with raised flower beds, numerous seating areas, and spaces for outdoor dining and barbecuing.This 4th-floor unit offers 2 bedrooms and 1.5 bathrooms, with a thoughtful layout that includes a formal living and dining area, an eat-in kitchen, and an enclosed former balcony providing additional year-round living space. Ample storage is available throughout, including hallway closets, a large pantry for dry goods, and a convenient area for brooms and cleaning supplies. Condo fees covers water, hydro, heat, parking and Bell TV Fibe & Internet. Whether youre looking for a comfortable home or a commuter-friendly location with access to downtown amenities, this condo combines convenience, comfort, and community living. (id:61215)
10556 Woodland Drive
Wainfleet, Ontario
Welcome home to 10556 Woodland Drive, located on a dead end street in beautiful Wainfleet! Whether you are a retiree, first time buyer, airbnb investor, cottager or downsizer, this is the place for you! This home has Sand beach access on Lake Erie and has been fully renovated top to bottom! When you arrive at the home you'll be greeted by a new double concrete driveway, front and rear concrete patios, new siding, fascia and eaves! The Septic system is all new in late 2024 (25 year warranty), The Well has a new pump, pressure tank, and Culligan whole home filtration system! This eliminates any water/sewer bill, and provides peace of mind for years to come! The home is heated with new forced air gas furnace, cooled with new central air, and has a owned tankless water heater! The interior of the home features 13 foot vaulted ceilings, 3 new skylights, vinyll flooring throughout, potlights galore and a beautfiul wood beam! The kitchen features new cabinetry with slow close hinges, quartz countertop, glass backsplash, black granite sink, and a bar overhang! The bathroom is complete with huge porcelain tiles, new soaker tub, new vanity, new bluetooth/lighted mirror and new fan! All included appliances are brand new (fridge, stove, dishwasher, microwave rangehood and 2 in 1 washer/dryer combo). All wiring and plumbing has been updated, and the roof was reshingled in 2018! The crawl space is dry, has a sump pump and has been newly spray foam insulated this year! Close to public beach access, Gord Harry conservation trail, The Quarries, skydiving, horseplay niagara, restaurants and more! Truly turnkey, nothing to do but enjoy! Can close anytime! (id:61215)

