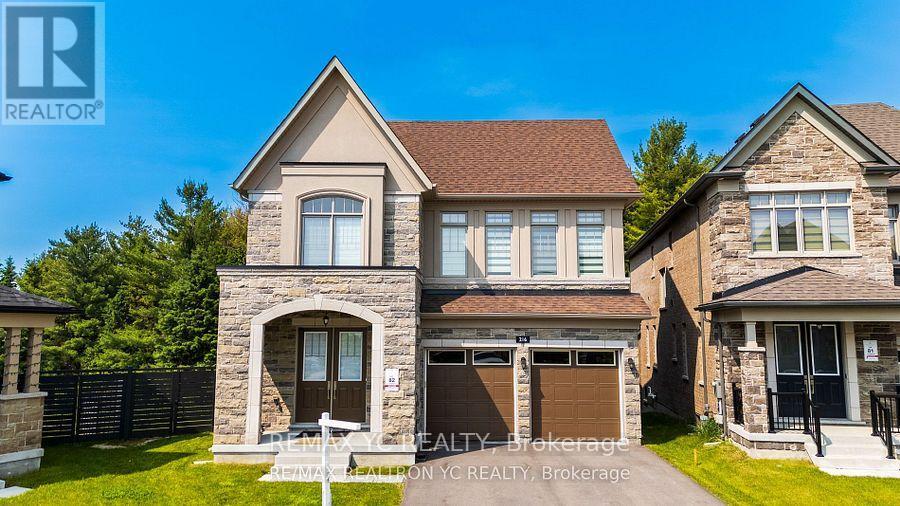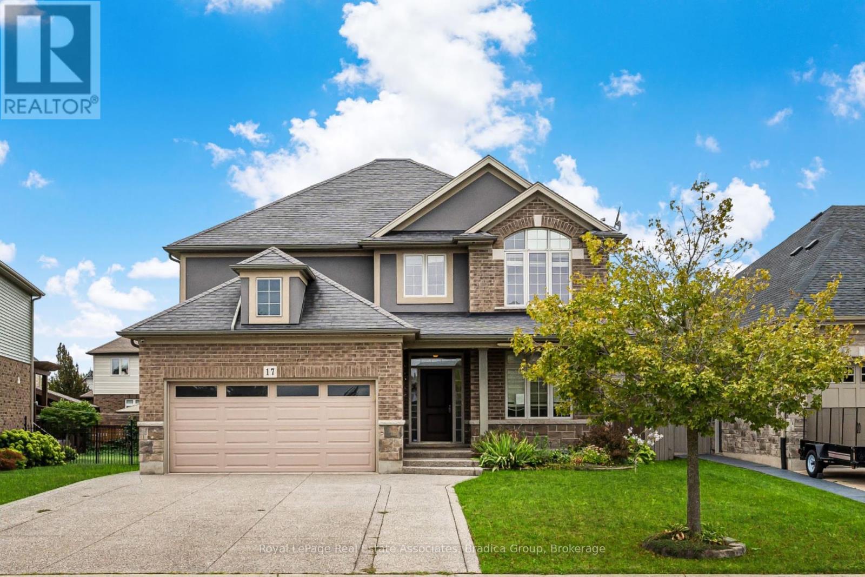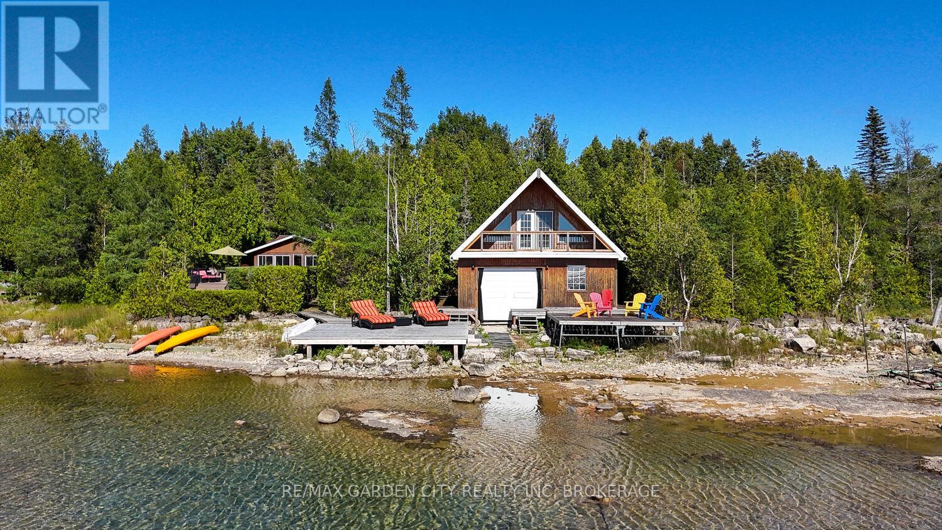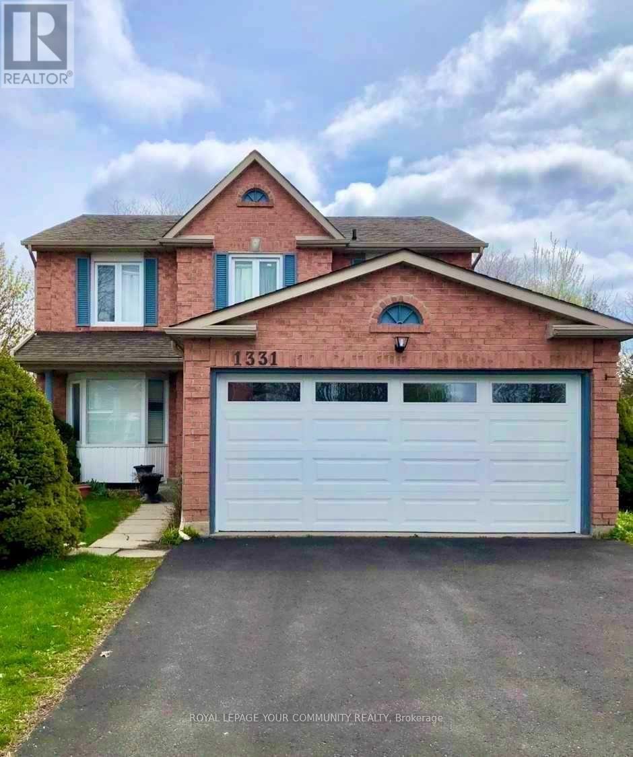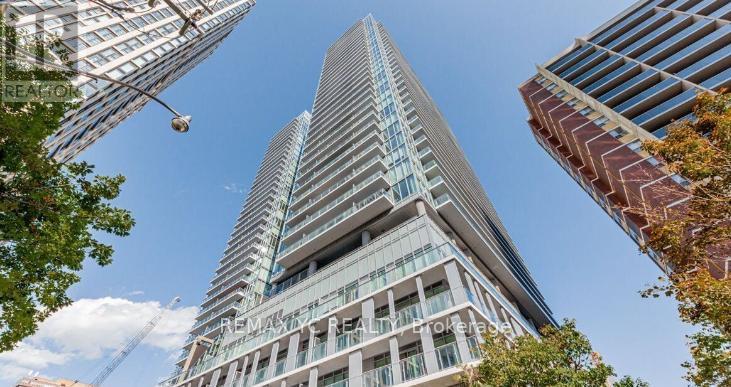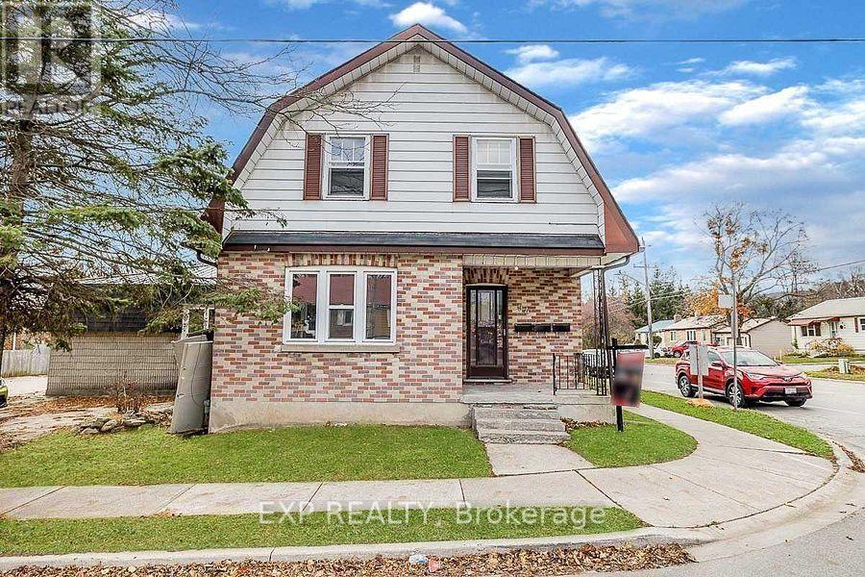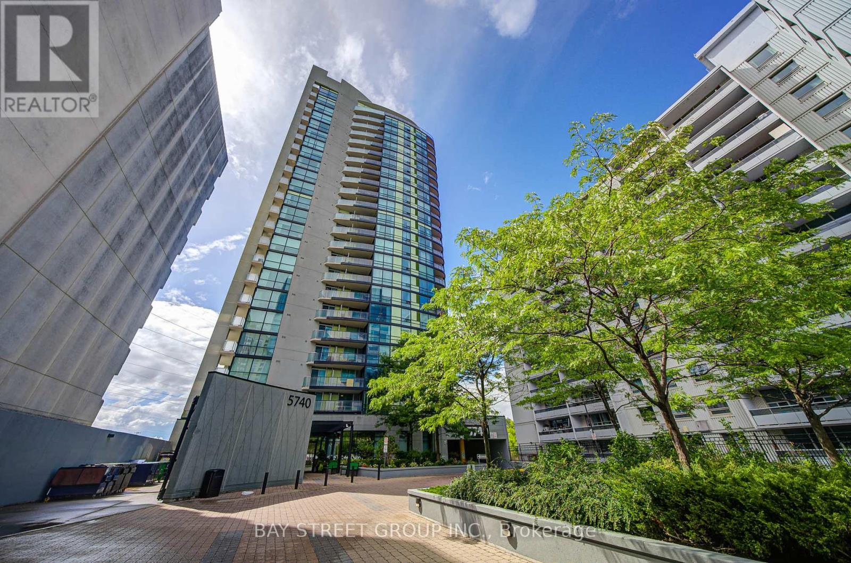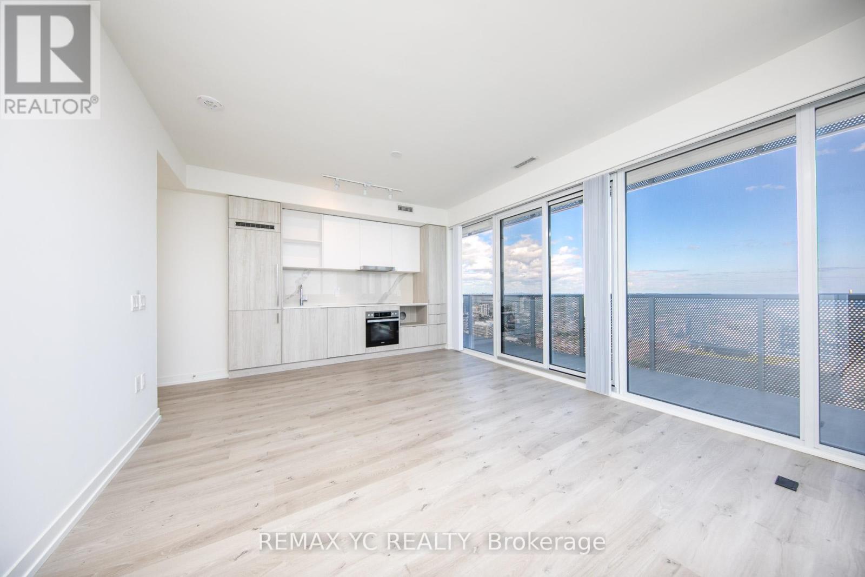Team Finora | Dan Kate and Jodie Finora | Niagara's Top Realtors | ReMax Niagara Realty Ltd.
Listings
314 - 474 Caldari Road
Vaughan, Ontario
Welcome to this bright corner unit offering 3 bedrooms and 2 washrooms (one ensuite) in a brand-new, never-lived-in condominium. The open-concept layout features a modern kitchen with full-size appliances, a spacious combined living and dining area, and large windows that fill the home with natural light. Perfect for families, professionals, or investors. This property is located in Vaughans newest master-planned community, Abeja District, and offers modern design, everyday convenience, and long-term value. Enjoy easy access to transit, shopping, dining, and amenities in a rapidly growing neighbourhood. Situated at Jane Street and Rutherford Road, this prime location places you steps from Vaughan Mills, Canadas Wonderland, and Cortellucci Vaughan Hospital, while offering quick access to Hwy 400 and Vaughan Metropolitan Centre. (id:61215)
507 Carrie Avenue
Fort Erie, Ontario
Welcome to 507 Carrie Avenue, a stunning 4-bedroom, 4-bathroom family home tucked away on one of Ridgeway's most desirable streets, offering peace, privacy, and luxury living. Perfectly situated in a quiet neighbourhood with no rear neighbours, this home is move-in ready and thoughtfully designed for both relaxation and entertaining. Step inside and experience bright, open spaces complemented by hardwood floors, a vaulted ceiling in the living room and California shutters throughout. The home offers both formal and informal dining areas, a cozy living room with a fireplace, and a family room perfect for gatherings. The massive primary suite includes a spacious walk-in closet and a 5-piece spa-inspired ensuite, while the updated bathrooms on the main and second levels showcase quartz countertops and modern fixtures. Downstairs, a fully finished basement offers an expansive recroom, a bar area, and plenty of space for family fun. Outside, the backyard is truly a private oasis. Enjoy multi-tiered decks overlooking the fenced yard, professionally designed landscaping, and serene views of mature trees. The stunning inground pool, complemented by a stylish pool house with a roll-up door, creates the perfect spot for summer relaxation and entertaining. Set just a 5-minute walk from the 26km Friendship Trail, this home offers endless opportunities for cycling, walking, and running. You'll also be within minutes of historic Downtown Ridgeway's shops, restaurants, and community events and only a short drive to Crystal Beach's sandy shores and Lake Erie's stunning waterfront. (id:61215)
216 Sikura Circle
Aurora, Ontario
Welcome to this exquisite Moorcrest Model, one of the largest and most upgraded homes in the prestigious Aurora Hills community. Situated on a premium pie-shaped corner lot backing onto a tranquil ravine, this exceptional home offers rare privacy, lush views, and a sprawling backyard oasisperfect for both entertaining and relaxing. Step inside to over 3,500 sq. ft. of elevated living space, where soaring 10-ft ceilings and rich herringbone-pattern hardwood floors set the tone for timeless elegance. The gourmet kitchen boasts high-end stainless steel appliances, custom cabinetry, a large center island, and a walk-through butlers pantry with beverage station and sink. The inviting family room features a gas fireplace, coffered ceiling, and serene ravine views. The main floor also includes a dedicated home office, a spacious mudroom with ample storage, and direct garage access. Upstairs, with 9-ft ceilings throughout, youll find five generously sized bedrooms. The primary suite is a luxurious retreat with dual walk-in closets and a spa-like 5-piece ensuite showcasing a freestanding tub, glass shower, double vanity, and private water closet. Bedrooms 25 are connected by two Jack & Jill-style ensuites, each thoughtfully designed with double sinks and separate wet areas for convenience and privacy. A second-floor laundry room further enhances the homes functionality. Perfectly located just minutes from Hwy 404, top-rated schools, parks, Longos, Farm Boy, and the upcoming Aurora Mills Town Centre, this home combines luxury, comfort, and nature in one of Auroras most sought-after neighbourhoods! (id:61215)
17 Trailwood Drive
Welland, Ontario
17 Trailwood Drive, built by Rinaldi Homes in the prestigious Coyle Creek neighbourhood, blends timeless design with modern convenience. The welcoming foyer opens to a main floor created for family living and entertaining. At its heart, the chefs kitchen features an oversized island, granite counters, upgraded cabinetry, and a walk-in pantry. The adjoining family room adds warmth with custom cabinetry, a fireplace, and an oversized window that fills the space with natural light. Everyday details are thoughtfully planned, including a laundry room with built-in cabinetry, shelving, and an oversized sink.Upstairs, four large bedrooms offer comfort and privacy. The primary suite is a true retreat, complete with a walk-in closet and a spa-inspired ensuite featuring a jetted tub and walk-in shower. The finished basement expands the living space with endless versatility ideal for a gym, games, or media roomand includes a fully upgraded bathroom with double sinks, walk-in shower, and a cold cellar with abundant storage.The exterior is equally refined, showcasing a finished aggregate driveway and porch, a double garage, and a backyard built for summer enjoyment. With an aggregate deck and steps, a gas hookup for the BBQ, and ample space to relax or entertain, its the perfect extension of the home.This property delivers on space, function, and detailan ideal choice for families seeking a well-appointed home in a sought-after neighbourhood. Offered as a Power of Sale, it presents a unique opportunity to own a move-in ready home in one of Wellands most desirable communities. (id:61215)
165 Simpson Avenue
Northern Bruce Peninsula, Ontario
A Rare Waterfront Gem on Lake Huron! Don't miss this exceptional opportunity to own a four-season home or cottage on the pristine shores of Lake Huron. With 170 feet of gradual shoreline, this beautifully maintained property offers the perfect setting for unforgettable lakeside living. The main residence, 1179 sq. ft. of thoughtfully designed space, features one-level living with 3 bedrooms and a 4-piece bath. An open concept living and dining area is filled with natural light, showcasing picturesque lake views and a cozy woodstove. The modern kitchen includes stone countertops, under-cabinet lighting, and convenient built-in laundry. This turn-key retreat also includes a dry boathouse, detached garage, and charming guest accommodations. The boathouse is a perfect place to unwind, relax, or play games - rain or shine. The upper-level suite offers panoramic lake views from a private balcony, ideal for guests or extended family. The additional bunkies with hydro provide extra comfort and versatility. Outdoor living is at its finest here! Entertain with ease using the outdoor grill station, or relax along stone pathways that lead through landscaped grounds, designed for privacy and beauty. Swim, kayak, or simply take in the stunning sunsets over the lake - the clean, rocky shoreline is perfect for it all. Located just a short drive from Tobermorys shops, restaurants, and recreational attractions, this property offers a unique blend of serenity and convenience. Whether you're seeking a peaceful getaway or a place to host family and friends, this Lake Huron retreat is ready to welcome you. Are you ready to explore? (id:61215)
1331 Anton Square
Pickering, Ontario
Amazing newly renovated 2,200 SF 4 bedroom + den instead house with 3 bathrooms, very large living room with fireplace, new custom kitchen with beautiful quartz and quartzite countertop and backsplash, stainless steel appliances, pot lights, large backyard and 500+ SF deck that wraps around a pool which is great for entertaining. Master bedroom with walk-in closet and a 4 piece bathroom. Double car garage with parking for 4 vehicles. This property is located in the heart of Downtown Pickering and close proximity to Pickering Town Centre, GO Train, highway 401 ample amenities and restaurants. Basement is not included. (id:61215)
3015 - 195 Redpath Avenue
Toronto, Ontario
Experience The Finest In Urban Living! This 1-Bedroom, 1-Bathroom High-Floor Suite Offers 420 Sq.Ft. Of Well-Designed Space, Featuring An Abundance Of Natural Light And Laminate Flooring Throughout. Perfectly Situated Within Walking Distance To The Subway, Surrounded By Endless Dining, Shopping, And Entertainment Options. Residents Enjoy Exclusive Access To The Broadway Club With Over 18,000 Sq.Ft. Of Indoor Amenities And 10,000 Sq.Ft. Of Outdoor Space, Including Two Pools, A Party Room With Chefs Kitchen, And A State-Of-The-Art Fitness Centre. (id:61215)
201 - 200 Robert Speck Parkway
Mississauga, Ontario
Welcome to your next chapter in the heart of Mississauga! This rare corner unit spans an impressive 1,252sqft and is perfectly designed for modern living. Featuring 3 spacious bedrooms, 2 full baths, and a versatile den, this home offers the flexibility that families, professionals, and work-from-home lifestyles crave. Say goodbye to juggling bills - all utilities (heat, a/c, hydro, and water) are included in the condo fees, giving you peace of mind & predictable monthly costs. Step inside & feel the difference: sunlight floods the space through wall-to-wall windows, highlighting the tasteful finishes & functional open concept layout. Perched on the second floor, this suite offers both serene treetop views & effortless access outdoors by stairs or elevator. Life here means joining a welcoming, family-friendly community in one of Mississauga's most secure and well-managed buildings, complete with 24-hour concierge and long-term security staff who know residents by name. Plus, enjoy a full range of amenities, including an indoor pool, fitness centre, & beautifully maintained private courtyard. For added convenience, this unit comes with parking and a private locker. And the location? Unbeatable. You're just steps from Square One, top restaurants, grocery stores, & everyday essentials. Commuting is effortless with MiWay transit right at your doorstep, plus quick access to Cooksville GO Station & the GO Bus Terminal. When its time to unwind, you'll love the network of walking & biking trails that connect all the way to Toronto & Hamilton, as well as nearby parks, playgrounds, splash pads, and even a tranquil Japanese garden. Families will appreciate the abundance of excellent schools within walking distance including Public, Catholic, Primary, Middle, & Secondary options. Spacious. Secure. Central. With parking, storage, and resort-style amenities, this is more than just a condo it's a lifestyle where comfort, convenience, & community meet. (id:61215)
94 Eccles Street N
Barrie, Ontario
Legal Triplex in great location in Barrie. Perfect for investor and owner live and lease. It has 2 vacant units ready to be rented at best current rates. 2 Storey Main House. One 3 Bedroom & 1.5 Bath. 2nd unit has 2 Bedrms & One Full Bathroom. Basement Apartment One Bedroom and One Bathroom unit. Lots of parking for the tenants, 2 Separate Hydro Meters And a Shared Coin Laundry machine. most Windows are new (2021), New Garage Door 2021. Spacious Garage can be rented out. Easy access To Hwy 400, close proximity to lake parks, public transit, Lake Simcoe. Walking distance Plaza, (No Frills, Dollarama, Shoppers Drug Mart, etc) (id:61215)
1003 - 5740 Yonge Street
Toronto, Ontario
Dont miss this rare opportunity to own at The Palm Residences in the vibrant Yonge & Finch community. This spacious and bright one-bedroom features a functional layout, modern open-concept kitchen, and brand-new laminate flooring throughout. Enjoy unobstructed views and natural light all day. Unbeatable Value: Among one of the lowest-priced one-bedroom condos in Toronto. Perfect for first-time buyers or investors! Luxury Amenities: Indoor pool, sauna, fitness centre, party room, outdoor terrace with BBQs .Prime Location: Just steps to Finch Subway, TTC/GO Transit, minutes to Hwy 401, shopping, restaurants, and more. Affordable, stylish, and move-in ready this one wont last long! (id:61215)
2416 Hilda Drive
Oakville, Ontario
Welcome to this inviting 1-bedroom, 1-bathroom lower-level apartment in the heart of Oakville's Joshua Creek neighbourhood. This well-kept unit features an open-concept living and dining area, a kitchen, a walk-out entrance to the backyard and a side entrance for convenience and privacy. Private laundry facilities are located in the basement. Utilities are shared with the main floor tenant (tenant responsible for 35% electricity and water costs).Available immediately, this apartment offers an ideal blend of comfort, value, and location. Just minutes from schools, parks, Oakville Trafalgar Memorial Hospital, and public transit-everything you need is close at hand. Furnished - includes couches, small tables, bed, gym equipment. (id:61215)
6606 - 138 Downes Street
Toronto, Ontario
Welcome to this exceptional corner suite offering unobstructed south-east views of the lake and city skyline. Boasting 1,011 sq. ft.of thoughtfully designed living space plus a 393 sq. ft. wraparound balcony, this 3-bedroom, 3-bathroom residence combines modern elegance with comfort. The open-concept layout is enhanced by sleek, contemporary finishes, floor-to-ceiling windows, and abundant natural light. One parking space is included for added convenience. Situated in Torontos vibrant waterfront district, you are just steps to Sugar Beach, Farm Boy, Loblaws, LCBO, restaurants, and entertainment. Enjoy seamless access to Union Station, St. Lawrence Market, George Brown College, along with quick connections to the Gardiner Expressway/QEW. Experience the perfect balance of luxury, convenience, and breathtaking views in one of Torontos most sought-after waterfront communities. (id:61215)



