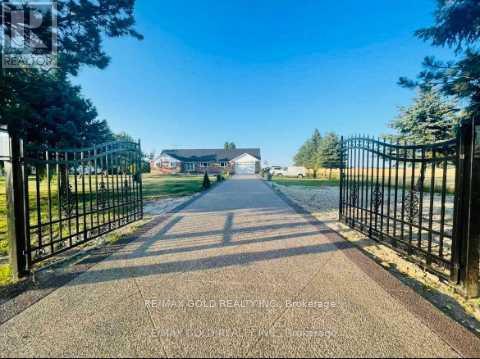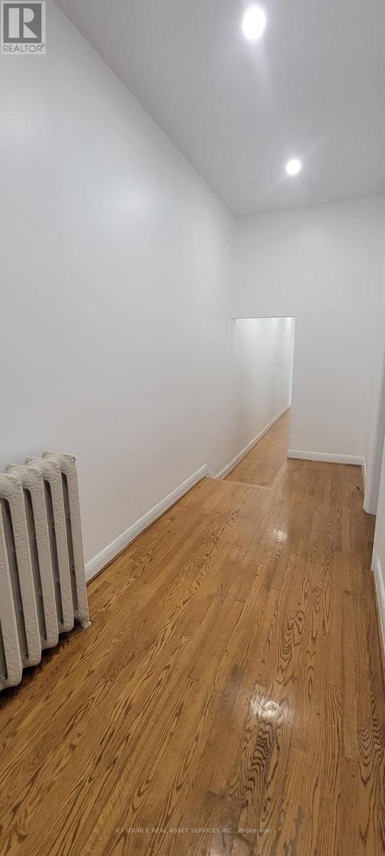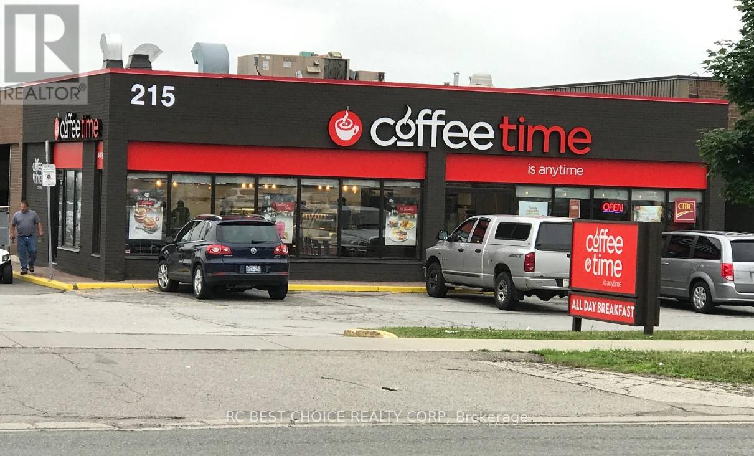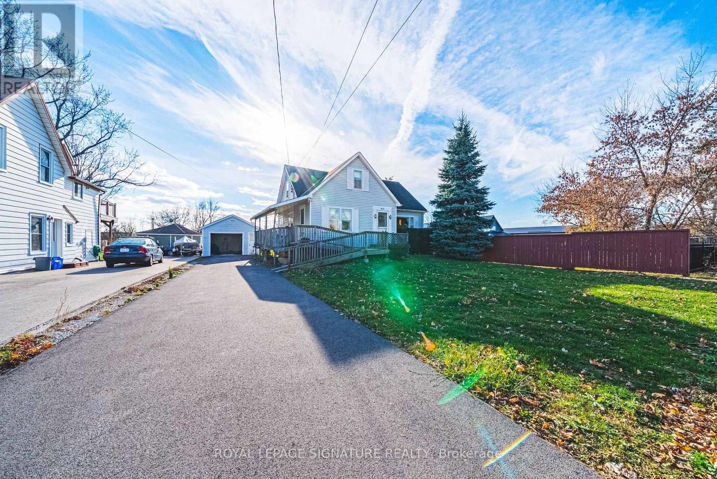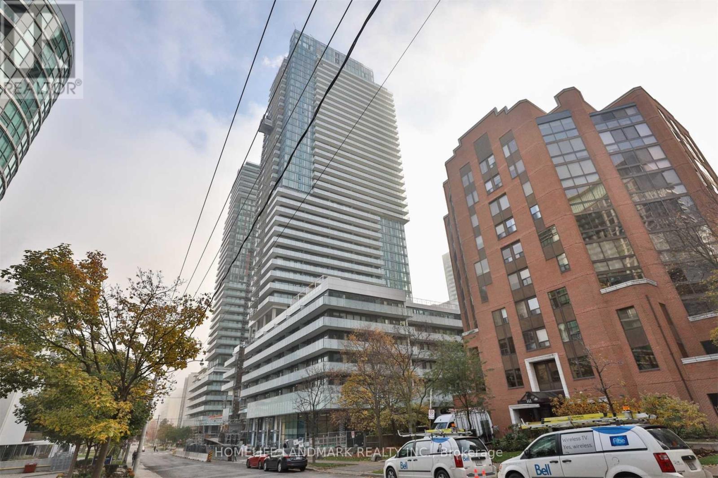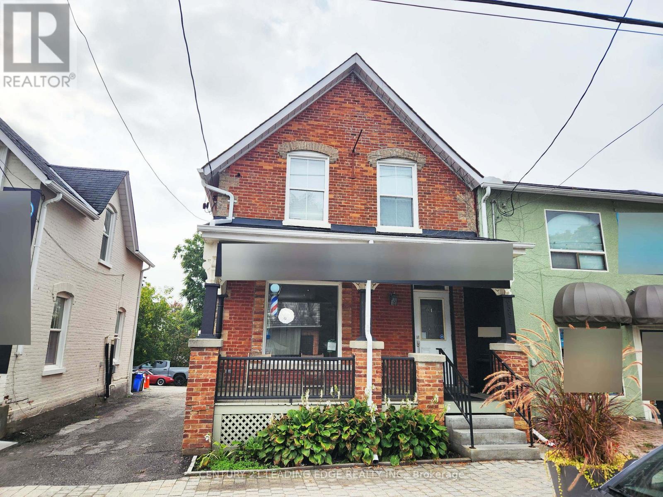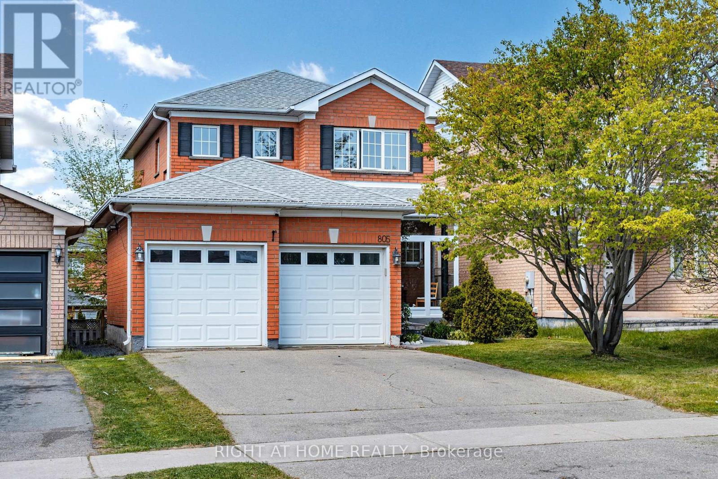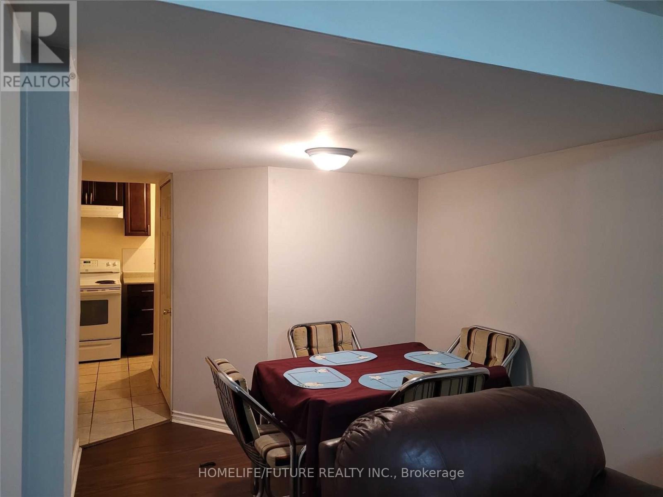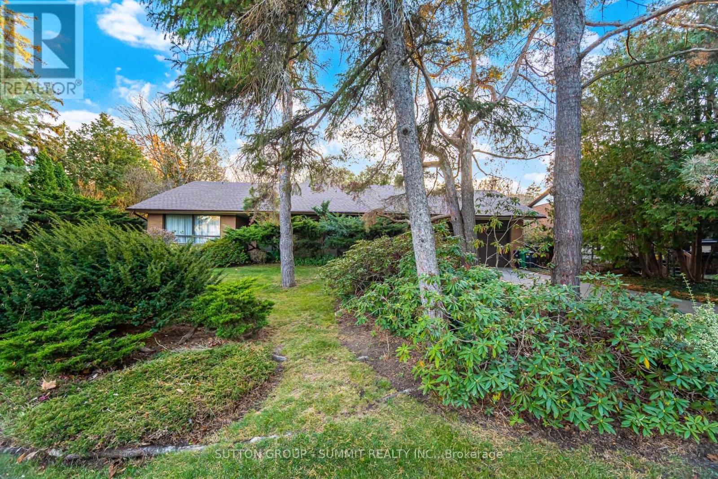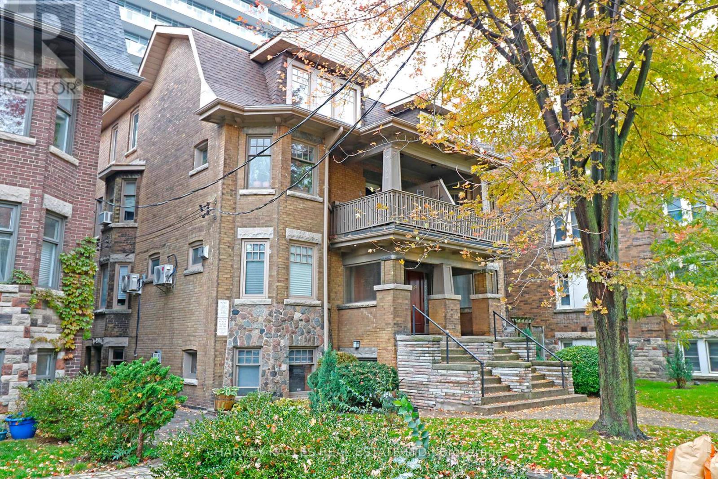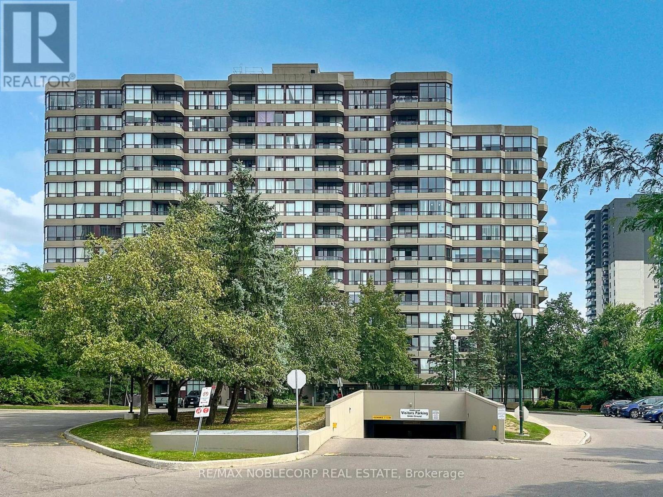Team Finora | Dan Kate and Jodie Finora | Niagara's Top Realtors | ReMax Niagara Realty Ltd.
Listings
Basement - 14165 Mclaughlin Road
Caledon, Ontario
Stunning Open Concept Basement Apartment In The Prestige Area Of Caledon. This Unit Features 2Large Bedrooms, 1 Full Washroom, A Gorgeous Eat-In Kitchen W/Breakfast Area, Quartz Countertops, Large Family Room With Beaming Natural Light, laminate Floors, Pot Lights, Laundry Ensuite, Brand New Appliances, Storage Space Everywhere And So Much More, This Is An Absolute Must See And The Perfect Fit For Your Family! (id:61215)
Upper - 360 Gerrard Street E
Toronto, Ontario
The landlord is offering one month of free rent to a successful applicant. Professionally managed and spacious 2 bedroom apartment. Great downtown location close to to TTC , grocery stores, etc! Washer and dryer shared, in the basement (not coin operated). *For Additional Property Details Click The Brochure Icon Below* (id:61215)
215 Carlingview Drive
Toronto, Ontario
Well-established Coffee Time franchise in a high-exposure Etobicoke corridor beside Pearson Airport. Located at the Hwy 427-409 interchange with quick Hwy 401 access, offering strong drive-thru visibility and steady traffic from travelers, hotel guests, office staff, and logistics workers.2,500 sq.ft. unit with dine-in, take-out, and full drive-thru. Newly signed 5 + 5 long-term lease. Multiple income streams including a profitable OLG counter with fixed monthly net income and potential to add a CIBC ATM for additional rental revenue. Strong sales history with high Uber Eats and DoorDash order volume. Turnkey, stable franchise opportunity ideal for both owner-operators and investors in a proven, high-demand location. (id:61215)
9037 Airport Road W
Hamilton, Ontario
Welcome to 9037 Airport Road West in charming Mount Hope! This detached home sits on an impressive 60 x 209 ft lot, offering endless possibilities and room to enjoy outdoor living. Featuring 3 bedrooms, the home includes 2 main floor bedrooms plus a spacious upper level that includes an additional bedroom and home office - this space would make for an incredible primary suite! The basement, filled with memories of a time gone by, features a wet bar, plenty of space and a separate entrance - the possibilities!. Outside, the property continues with a detached garage with hydro, perfect for a workshop, studio, or extra storage. Recent updates include newer shingles and a freshly paved driveway, ensuring peace of mind and great curb appeal. Located in a growing community, and with convenient C6 zoning, this property delivers a fantastic opportunity for families, investors, or anyone with a vision! Come have a look, you'll be happy you did! (id:61215)
1105 - 161 Roehampton Avenue
Toronto, Ontario
Absolutely Stunning! Live In This Bright And Spacious Corner One Bedroom In The Sought After Redpath Condos On Yonge And Eglinton! This Beautiful Unit Features Engineered Laminate Floors Throughout, Floor-To-Ceiling Windows, Custom Designed Contemporary Kitchen W/ Glass Mosaic Backsplash, 9 Ft Ceiling And An Open Balcony Overlooking Breathtaking View. Just Move In And Enjoy! (id:61215)
6391 Main Street
Whitchurch-Stouffville, Ontario
Commercial building on Main St. Stouffville with 2nd floor 1 bedroom + den apartment with separate hydro & entrance. Parking behind building on 265 foot lot. 2nd Flr Apt: Updated flooring, kitchen with fridge, stove, washer, dryer & dishwasher, 3Pc Bath, Gutted to outside walls (2008), wiring, plumb, insulation (spray foam in upper lev/roof), furnace/Ac, shingles, soffits & eavetroughs. 2nd Floor tenanted to AAA Tenant. 1st Floor commercial lease goes to Dec 31, 2025. Commercial vacant possession on January 1, 2026. Great investment opportunity or run your business 1st floor & collect 2nd floor apartment rent. Possible 2nd mortgage VTB to qualified Buyer. Main floor commercial also for lease. (id:61215)
805 Stonehaven Avenue
Newmarket, Ontario
Located In Sought After Stonehaven. Stylish, Modern Updates-Porcelain Tiles, Quartz Counters, Laminate Flooring, S/S Appl. W/O Bsmt With In-Law Potential, 3 Piece Bath & Wet Bar. Modern, Immaculate Home In Prestigious Stonehaven Close To Schools, Parks, Restaurants, Shopping, Transit , HWY 404, 400, Magna Centre & over 2400 SQF living space. Updated, Sparking Eat-In Kitchen With Porcelain Tiles, Quart Counters & Stainless Steel Appliances & W/O To Spacious Tiered Deck. Bright Main Floor Family Rm With Gas Fireplace. Large Master Suite With Updated, Modern 4 Piece Ensuite & Large W/In Closet. Prof Fin W/O Basement With 3 Piece Bath & Rec Room With Gas Fireplace & Large Bar Area. (id:61215)
17 Rangeley Drive
Toronto, Ontario
Excellent Location In Malvern. Available Immediately. This Residence Offer Comfort And Style.This Bright & Spacious Furnished Two Bedroom Basement Apartment With Private Entrance & Parking. Utilities Are Included Along With Private Laundry. Close To Park, Schools, T.T.C, Uoft, Centennial College, And Places Of Worship. It's Perfect For Families And Commuters Alike, With Easy Access Hwy 401, Shopping And All The Amenities. (id:61215)
2264 Courrier Lane
Mississauga, Ontario
Exceptional Opportunity as there is Potential to Sever into 2 lots! According to the City Planner,( 905-615-3200 ext. 5623) there is a extremely strong possibility that this impressive property could be severed into 2 lots, offering tremendous potential and maximizing the value of this rare oversized lot. The lot measures approximately 101.71 ft across the front, 146 ft on one side, 113.10 ft on the other, and 105.46 ft across the rear (as per attached survey). This spacious 2,204 sq. ft. 4-level backsplit with a double car garage is situated on one of the most desirable and prestigious streets in the area, surrounded by expensive high end homes. The possibilities for redevelopment or future investment are truly remarkable. The location offers easy access to major highways, shopping, parks, community centres, and all essential amenities. Builders and investors, this is an opportunity you won't want to miss. Act quickly! Survey available. (id:61215)
1 - 152 Hilton Avenue
Toronto, Ontario
Move to the prestigious Forest Hill/Casa Loma neighbourhood. Beautiful 2-bedroom lower-level apartment with a private entrance and in-suite laundry. This spacious unit sits directly across from Wells Park and is an easy walk to the St. Clair subway. Features include hardwood floors throughout, a gas fireplace, an exposed brick accent wall, a dedicated foyer, and a bathroom with both a walk-in shower and a separate tub. The kitchen is complete with appliances (fridge, stove, dishwasher, microwave) and a kitchen island. Pet friendly building. Minutes away from Casa Loma and Yorkville. Neighbourhood amenities include Loblaws, the library, streetcar access, restaurants, and shopping. Photos taken from a previous listing. (id:61215)
312 - 91 Townsgate Drive
Vaughan, Ontario
Welcome to 91 Townsgate Drive - A beautifully maintained 2-bedroom, 1-bath condo nestled in one of Vaughan's most desirable communities. ** Original Owner ** This bright and functional unit features a spacious, open-concept layout, large windows that offer an abundance of natural light, and a private balcony perfect for enjoying morning coffee or evening relaxation. The kitchen boasts ample cabinetry and counter space, while the generously sized bedrooms provide comfort and versatility ideal for small families, professionals, or downsizers. Enjoy the convenience of in-suite laundry, one underground parking space, and a well-managed building with fantastic amenities, including a fitness room, outdoor pool, tennis courts etc. Located just steps to TTC transit, parks, schools, shopping, and all the essentials. Minutes to York University, Promenade Mall, and major highways (407/400/7), making commuting a breeze. Don't miss this opportunity to own a fantastic condo in a vibrant and well-connected neighbourhood! (Floorplans in pictures) (id:61215)
159 Stonebrook Way
Grey Highlands, Ontario
Discover comfort and convenience in this meticulously maintained 3-bed, 2.5-bath townhouse! Featuring a master ensuite with walk-in closet and an additional linen closet on the upper floor. The bright, open-concept living space offers a cozy fireplace and built-in wall unit, perfect for relaxing or entertaining. Enjoy year-round comfort with central A/C, plus a 1.5-car garage with extra storage. The spacious basement includes a rough-in for a bathroom, water heater, water softener, and air exchangers-ready for your future plans. Outside, there is a small porch at the front, and the fully fenced backyard provides privacy and lots of room to add a deck. Just a few minutes away from schools, hospital, shopping and other conveniences, your ideal home with space, comfort and potential awaits -don't miss it! (id:61215)

