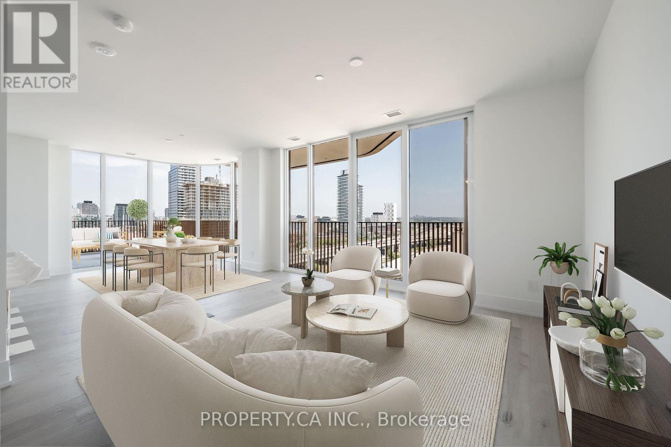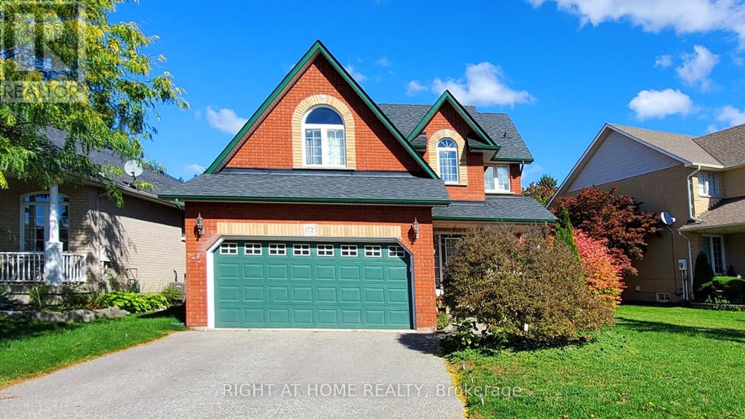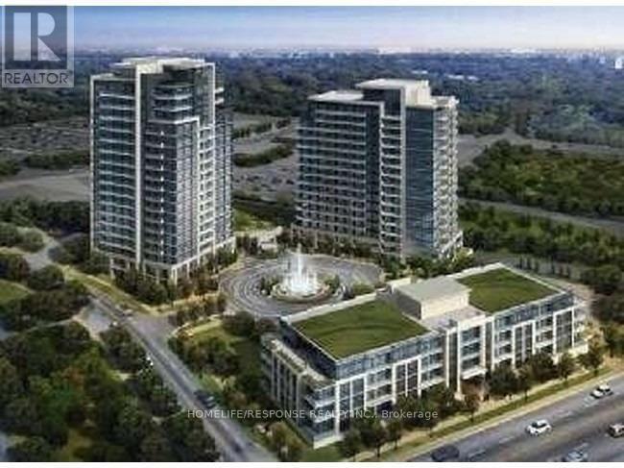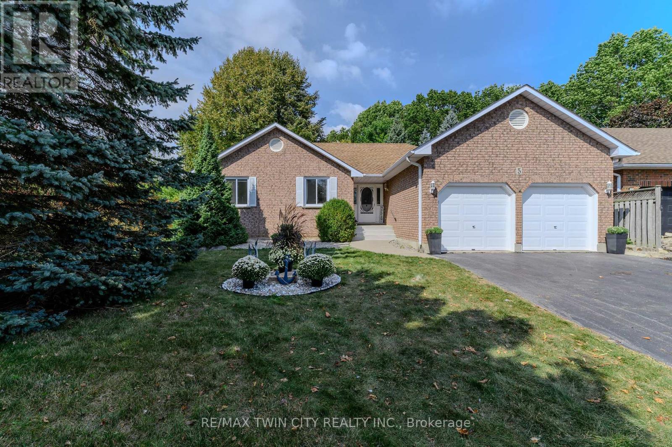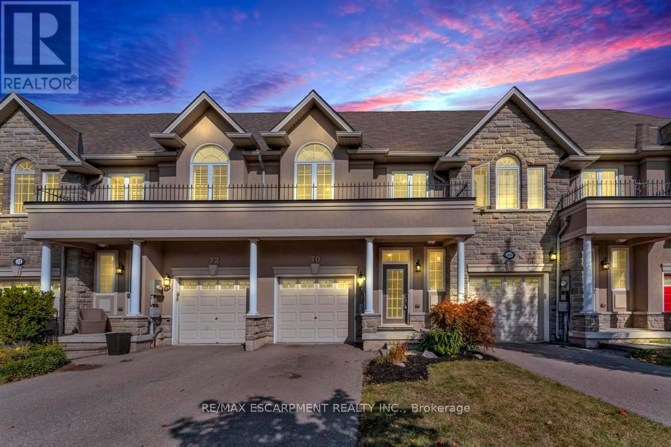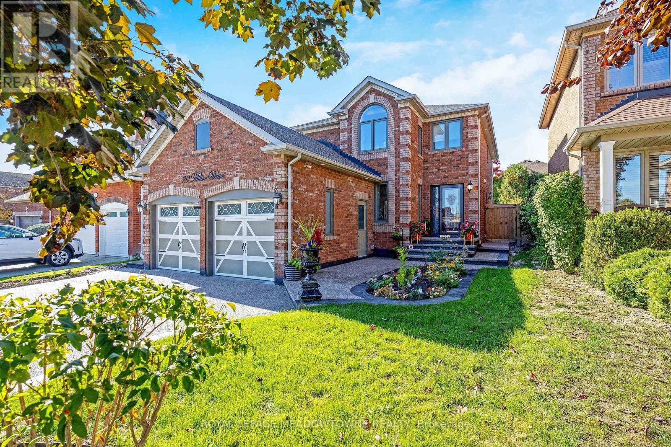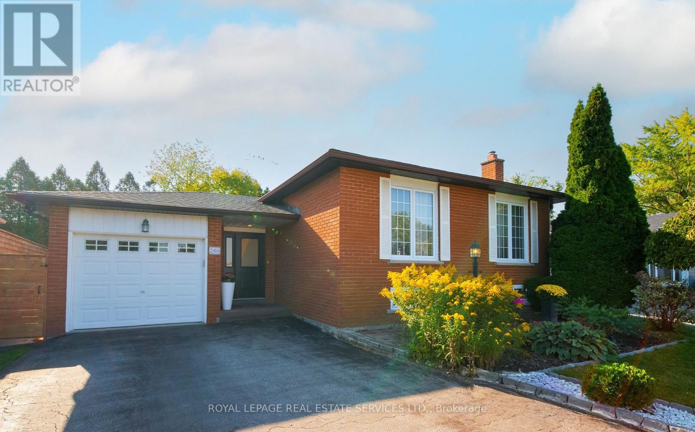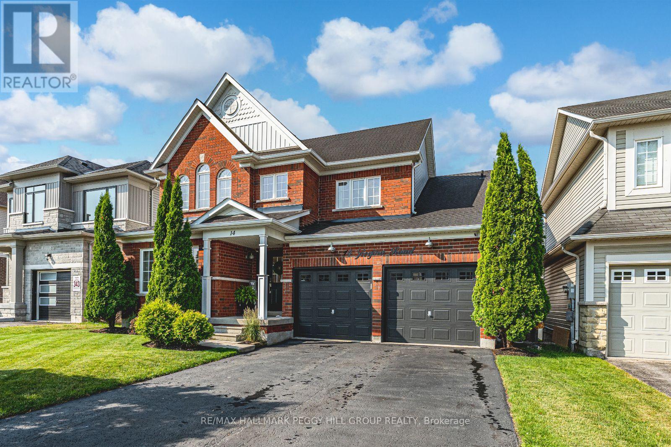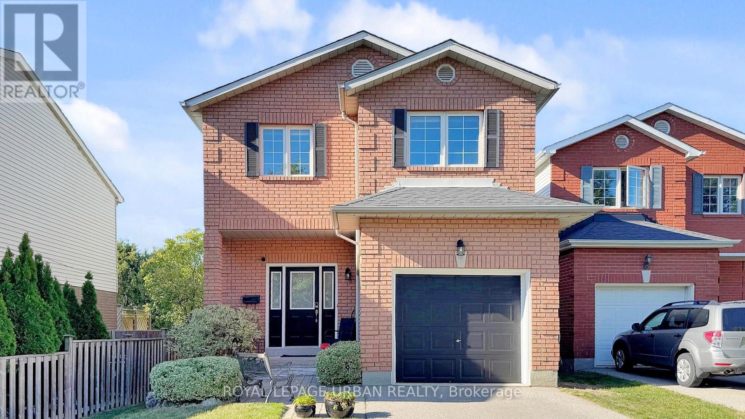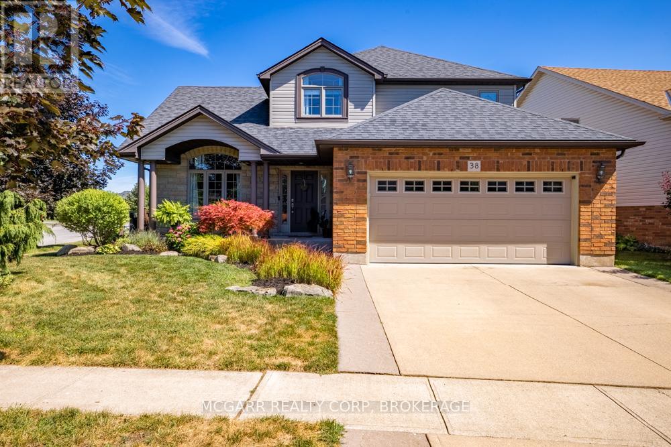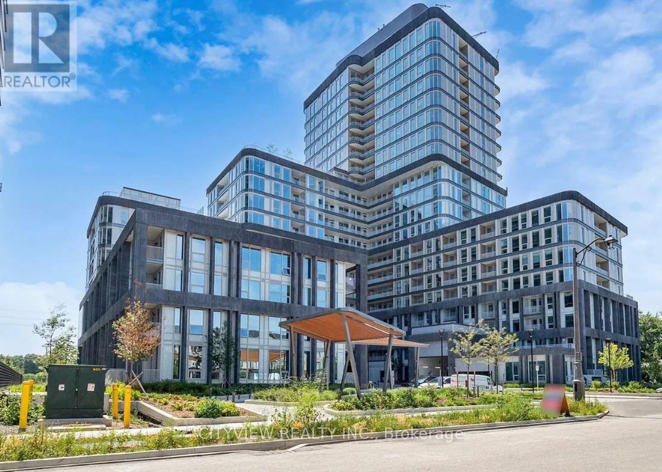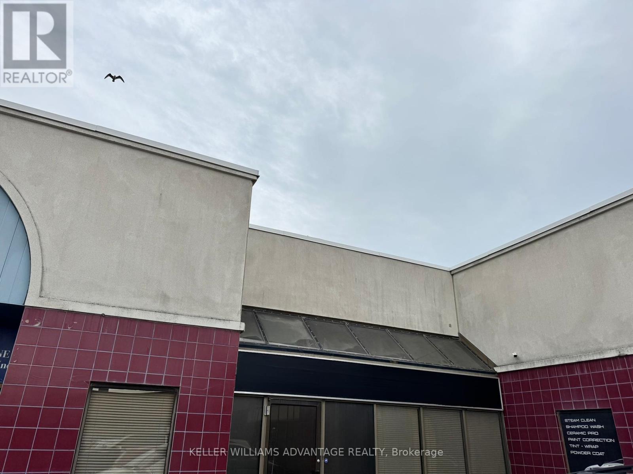Team Finora | Dan Kate and Jodie Finora | Niagara's Top Realtors | ReMax Niagara Realty Ltd.
Listings
1331 - 155 Merchants Wharf
Toronto, Ontario
Welcome to Aqualuna the final jewel of Bayside Toronto Community, the Pinnacle of luxurious waterfront living. Designed by renowned Danish architects 3XN, Aqualuna's bold balconies, sweeping terraces, and striking architecture is a waterfront showpiece and has become a signature landmark on Toronto's skyline. This Breathtaking suite offers 1465 sq. ft. of interior space, paired with a 455 sq. ft. private terrace with a gas connection for BBQ. Outstanding luxury with Soaring 10 ft. smooth ceilings, wide rich-wood plank floors, and luxury Miele appliances with a large island. The split-bedroom layout ensures privacy, with both bedrooms featuring their own ensuites with heated floors, walk-in closets and balconies. One owned parking space with EV Charging and Locker is included. Aqualuna offers first-class amenities: a state-of-the-art fitness centre, yoga/stretch studio, outdoor pool, rooftop patio, entertainment and games rooms, steam rooms, and guest suites. East Bayfront Community Recreation Centre with basketball, pickleball, table tennis, running track and much more...Lake Ontario, Sugar Beach, Distillery District, St. Lawrence Market, LCBO, Loblaws, and Queens Quay, with easy access to the DVP and PATH. Condo Fee Includes Internet.********THIS IS NOT AN ASSIGNMENT SALE********* some Images are virtually staged. (id:61215)
Bsmt - 172 Niagara Drive
Oshawa, Ontario
Discover this bright, well-maintained, and fully legal 2-bedroom, 1-washroom basement apartment with a dedicated separate entrance in a desirable North Oshawa location in the Samac community. The unit features a functional, open-concept living and eat-in kitchen area, two spacious bedrooms with double closets and windows, and its own private in-suite laundry facilities. Situated near Simcoe St N and Taunton Rd W, this apartment offers a quick commute to Durham College/Ontario Tech University, public transit, and major amenities, making it a perfect, safe, and convenient rental opportunity. (id:61215)
1506 - 75 North Park Road
Vaughan, Ontario
Almost 700 Sq. Ft. Bright 1 Bedroom in Luxury "Fountains." Large Balcony! Spacious Den feels like a Second Bedroom. Unobstructed South View! 9 ft Ceilings. Modern European Kitchen with Granite Countertop. Laminate Floors Throughout. Stainless Steel Appliances. Full Five-Star Amenities with Indoor Pool. Steps to Promenade Mall, Restaurants, Banks, Shops, Walmart, Library, Schools, Parks, Synagogue, and Transit. Close to Bathurst, Hwy 7 & 407, with Easy Access to Hwy 400 & 401. (id:61215)
5 Newport Lane
Norfolk, Ontario
Catch the breezelake town living awaits at 5 Newport Lane, Port Dover! Nestled in the highly sought-after Woodlands neighbourhood, this fully renovated all-brick bungalow combines modern design, multi-family living opportunity, and serene living by the lake. With 2025-quality finishes throughout, this home is completely move-in ready. The main level features three spacious bedrooms, including a primary with ensuite privileges and an additional full bathroom. Bright, open-concept living and dining areas flow seamlessly into a modern kitchen with contemporary cabinetry, high-end made in Canada countertops, and new stylish finishes. A rear family room with large windows overlooks a peaceful ravine, creating a natural, calming backdrop. The lower-level suite adds exceptional flexibility, featuring two bedrooms, a beautifully updated second kitchen, its own laundry room, and new appliances. The space is enhanced by a custom-built entertainment unit and a private separate entrance, offering comfort and independenceideal for multi-family living, in-law accommodation, or extended family stays. Set on a large ravine lot, the property showcases a brand-new 2025 deck and a private backyard, perfect for outdoor gatherings or quiet moments surrounded by nature. Additional upgrades include a new 200-amp electrical panel, ensuring modern convenience and peace of mind. 5 Newport Lane is more than a homeits a lifestyle. Thoughtfully updated, elegant, and functional, it offers space, flexibility, and a prime location near the sandy shores of Lake Erie. Experience the perfect blend of refined living and relaxed lake town charm in beautiful Port Dover. (id:61215)
70 Vinton Road
Hamilton, Ontario
Welcome to this beautiful 2-storey freehold townhouse, perfectly situated in a highly sought-after, family-friendly neighbourhood! This bright and spacious home features 3 generously sized bedrooms and 2.5 bathrooms, offering both comfort and functionality for growing families or professionals alike. Enjoy a modern open-concept layout with large windows that flood the space with natural light, creating a warm and inviting atmosphere. The walk-out basement adds valuable living space with endless potential - ideal for a home office, rec room, or in-law suite. Located just steps from top-rated schools, parks, shopping centers, grocery stores, and all the amenities you need, this home offers the perfect blend of convenience and community living. Don't miss your chance to own this stunning home in a prime location. (id:61215)
39 Miller Drive
Halton Hills, Ontario
WOW factor! This stunning 4-bedroom, 4-bath home has been beautifully updatedinside and out with thoughtful renovations and high-quality finishes. In 2022, theproperty underwent a complete transformation with all new windows and doors,including garage doors and openers, a fully renovated kitchen with premium appliances,updated bathrooms, new hardwood flooring on the main and second floors, porcelaintile on the main level, modern stairs and pickets, a custom family room entertainmentwall with electric fireplace and Bluetooth, and a redesigned laundry room with pantry,sink, and appliances. Additional upgrades included a new pool cover, outdoor pot lights,indoor spotlights, upgraded trim and window ledges, new door hardware throughout,and replacing basement carpet with hardwood flooring. Most recently, in 2025, thebackyard oasis was further enhanced with new pool plumbing, filter, and pump, whilethe exterior received a stunning upgrade with aggregate concrete poured around theentire home and driveway, adding both curb appeal and function. (id:61215)
260 Oriole Court
Milton, Ontario
Just Right in Every Way The Ideal Family Home. Not too big, not too small this raised all-brick bungalow offering incredible potential in a prime family-friendly location. Tucked away on a quiet, welcoming cul-de-sac and surrounded by parks, top-rated schools, a fantastic sports and community centre, shopping, restaurants, and a nearby hospital everything you need is close at hand. The home features a spacious entrance that leads to both the upper and lower levels. Step into the open-concept living area where a beautifully updated kitchen steals the spotlight complete with a massive island, premium appliances, modern lighting, and abundant natural light. The adjoining dining area flows seamlessly into a fantastic living room equipped with a built-in Dolby Atmos sound system perfect for entertaining or cozy nights in. The home has three bedrooms on the main floor and a fully renovated spa-style bathroom. The lower level includes a fourth bedroom, a large, cozy family room, a second luxurious bathroom, and versatile space that can be tailored to your familys needs whether its a playroom, office, or home gym. With parking for four vehicles and a single-car garage, theres plenty of space for the whole family. Enjoy large private backyard ready to be transformed into your dream outdoor retreat. Additional highlights: fully updated plumbing and electrical, all walls and ceilings insulated. Lovingly maintained and move-in ready, this property offers comfort, style, and unbeatable value in a fantastic neighbourhood. A truly unique opportunity for the next lucky family. (id:61215)
14 Regina Road
Barrie, Ontario
POOL PARTIES, PINTEREST VIBES & EVERYTHING IN BETWEEN! This Pinterest-worthy, staycation-ready home brings resort vibes, curated style and magazine-worthy finishes to one of Barries most popular south-end neighbourhoods. Set on a quiet, low-traffic street in family-friendly Innishore, youre minutes from top-rated schools, trails, beaches, Friday Harbour, golf and everyday essentials. Curb appeal is on point with a stately red brick exterior, black garage doors, loft peaks and a welcoming covered porch. Out back, the fenced yard feels like your own private resort, complete with a heated inground pool, an interlock patio, an Arctic Spa 6-seater hot tub and a hardtop gazebo with privacy walls. Inside, over 2,400 square feet of finished space unfolds with curated, high-impact style from top to bottom. The crisp white kitchen is a showstopper with updated stainless steel appliances, subway tile backsplash, shiplap ceiling, deep sink, modern hardware and sleek countertops. Every corner of the main level exudes designer flair, including wide-plank floors, pot lights, board-and-batten accents, multiple shiplap feature walls, and a sliding barn door that adds a touch of personality. Upstairs, three generous bedrooms include a private primary retreat with a slatted wood feature wall, walk-in closet, wardrobe system and a 4-piece ensuite. The fully finished lower level adds even more to love with a built-in bar, fourth bedroom, another full bathroom and flexible space to relax or host. You'll also love the main floor laundry with garage access, four bathrooms total, double garage with inside entry, central air, central vac, water softener and garage door opener. Designed for real life yet finished like a dream - this #HomeToStay is unforgettable! (id:61215)
96 Coalport Drive
Toronto, Ontario
Welcome to 96 Coalport Drive, offering over 3,000 sq. ft. of finished living space with 4 spacious bedrooms and 4 bathrooms. The main floor features freshly refinished hardwood flooring (2025), a bright living and dining area, a family-sized kitchen with stainless steel appliances, a breakfast nook, convenient laundry, and a walkout to a private backyard with a deck -- ideal for summer entertaining and everyday relaxation. Upstairs, the primary suite includes a makeup/dressing area, his-and-hers closets, and a private ensuite, while three additional bedrooms provide plenty of space for family and guests. The fully finished basement, renovated in 2014, adds a versatile layout perfect for a gym, recreation room, or home office, complete with a large storage room and a 3-piece washroom. Recent updates include a new roof (2019) and air conditioning system (2019). Built in 1998, this home also includes a built-in garage plus driveway parking for three vehicles. Located just minutes from Balmy Beach, Toronto Hunt Club Golf Course, Balmy Beach Park, and the shops, cafes, and dining of Kingston Road, this property offers both space and lifestyle in a family-friendly neighbourhood with excellent schools, parks, and transit options. (id:61215)
38 Nicholas Drive
St. Catharines, Ontario
Come home to 38 Nicholas and enjoy all that it has to offer. The spacious double driveway leads to the double garage with an inside entrance. The front walkway and patio invites you to enter the very large foyer with slate floors that flow through to the powder room and in home office or mud room. The 29ft long living room has a vaulted ceiling, gas fireplace, and lots of natural light. You could do a combo living and dining. The family size kitchen features a sit at island and many cabinets with good counter space. The formal dining room could also be a family room. The door from the kitchen leads to a very spacious deck and fully fenced pool size lot with a vinyl shed with concrete pad. The hot tub and cover is a bonus. The upper level features 3 bedrooms and 2 bathrooms. A 4pc services the two carpeted bedrooms. The primary suite with bamboo floors has a walk-in closet and large 4pc ensuite with large jetted tub and a large separate shower. The lower level has a large family room with a thermostat controlled gas fireplace. If you need more bedrooms there is space for another one plus a R.I. bathroom. Extras include alarm system, water back flow in the wine cellar. R.I. for 4th bathroom, hard wired for smoke and carbon monoxide detectors, sump pump and reverse osmosis water filter. Seller is flexible on closing and can accommodate a quick closing. (id:61215)
1103 - 3240 William Coltson Avenue
Oakville, Ontario
Rarely offered brand new never before lived in 3 bedroom 2 bath in the much sought after Greenwich project in prime location just off Dundas/Trafalgar. Unit features upgraded flooring throughout. Spacious living space with stunning unobstructed views. Modern kitchen with quartz countertop throughout and upgraded stainless steel fridge. Large primary bedroom with own private balcony, 3pc ensuite and walk in closet. 2nd bedroom walkout to balcony. tate-of-the-art amenities including 24/7 concierge and security, fitness center, party/entertainment lounge, rooftop terrace with BBQs, and a ground-level pet wash station. Ideally located near Oakville Trafalgar Memorial Hospital, GO Transit, major highways (407/401/403/QEW), Sheridan College, UTM, top-rated schools, grocery stores, restaurants, LCBO, parks, and shopping centers. Fiber internet is included for the first year. (id:61215)
18 - 1080 Tapscott Road
Toronto, Ontario
Strategically situated flex industrial unit with mezzanine built to code, flexible zoning with light auto uses permitted. Currently built out with 25% Office situated across two floors, capacity to increase power delivery to three phase 600V 200A (two transformers inside unit). Large drive-in door with tall clear height provide flexibility for light manufacturing and many other uses. (id:61215)

