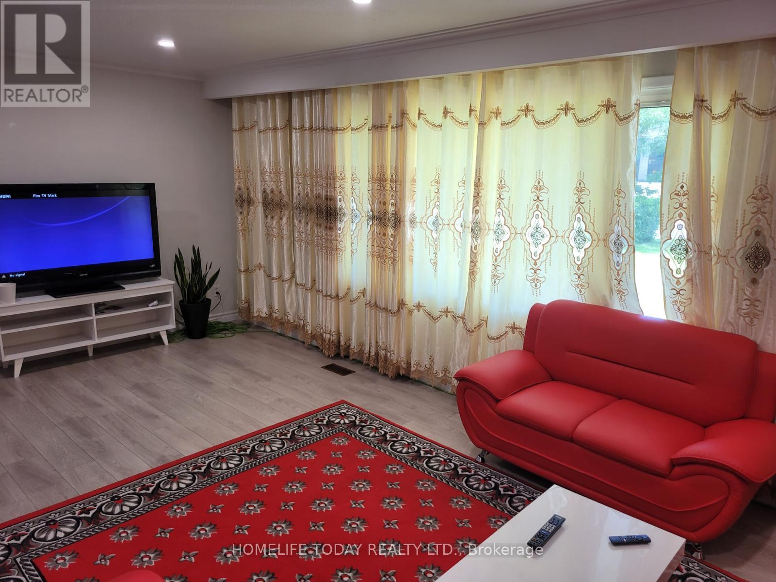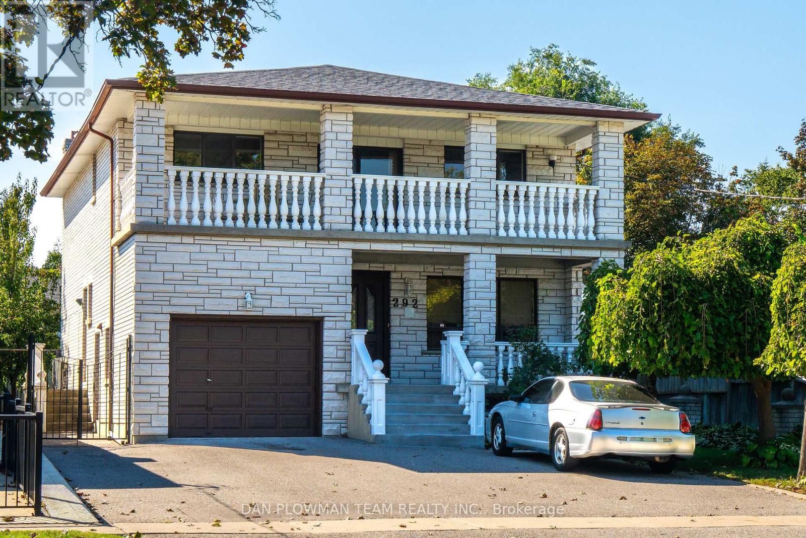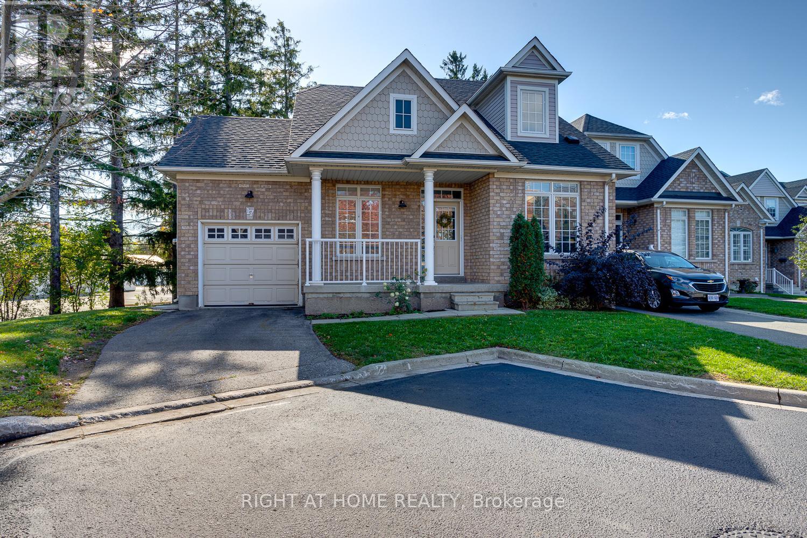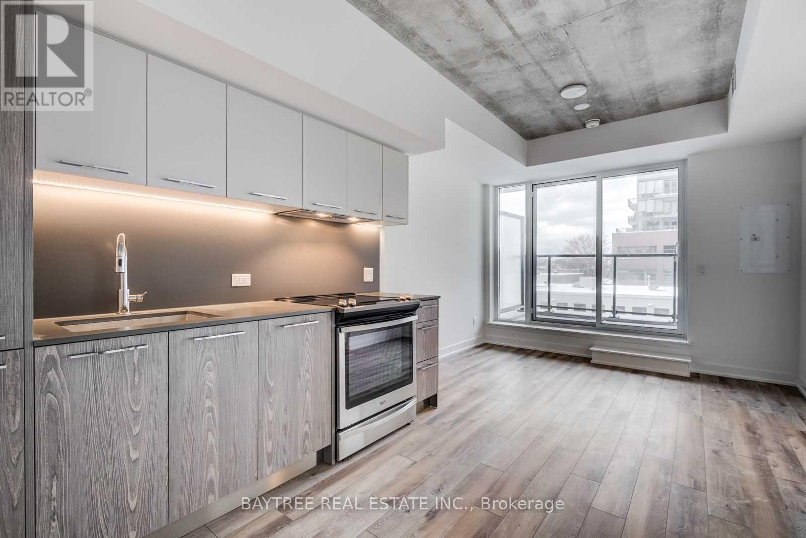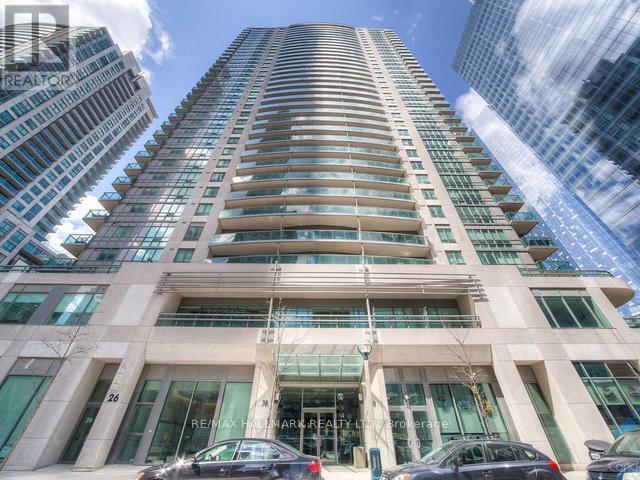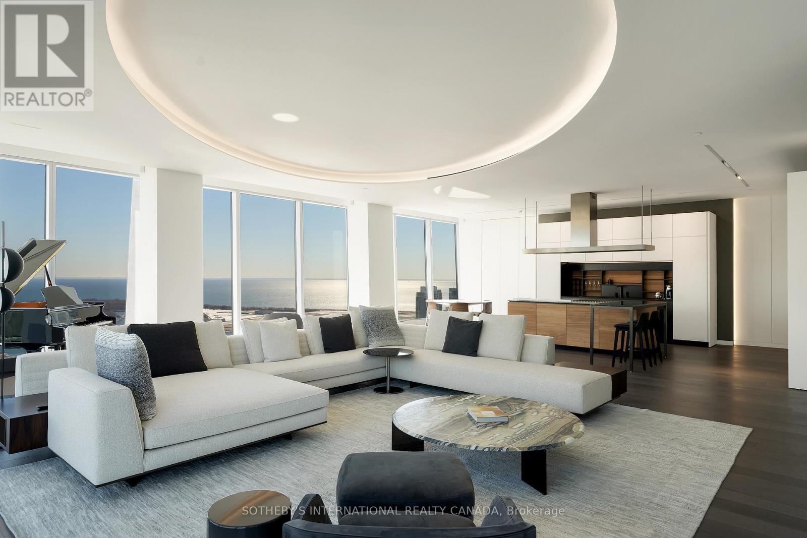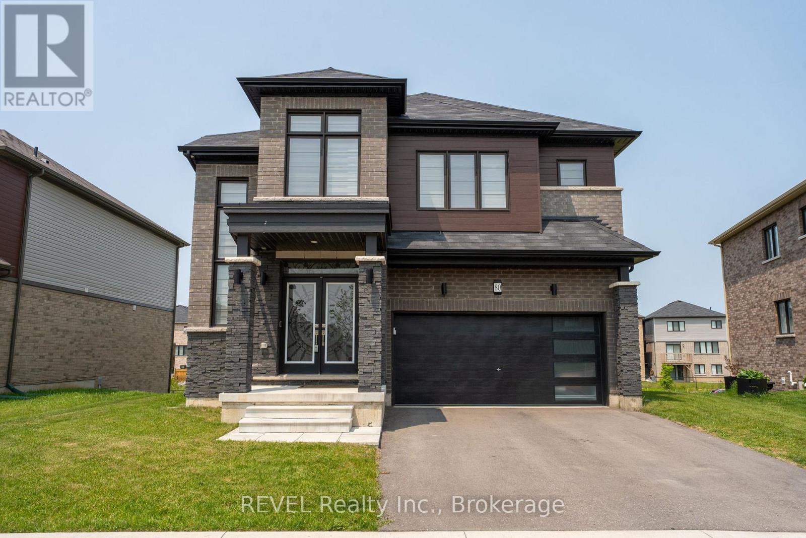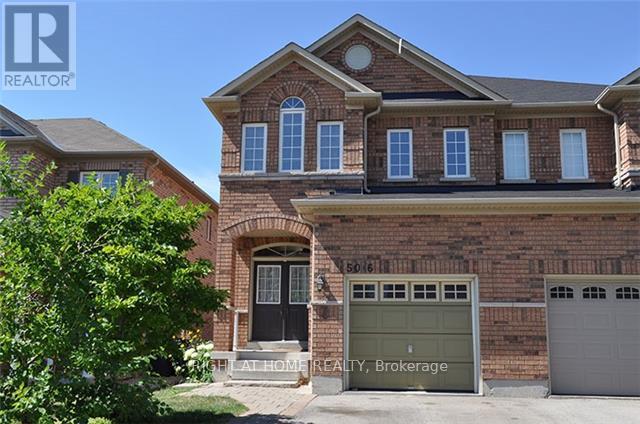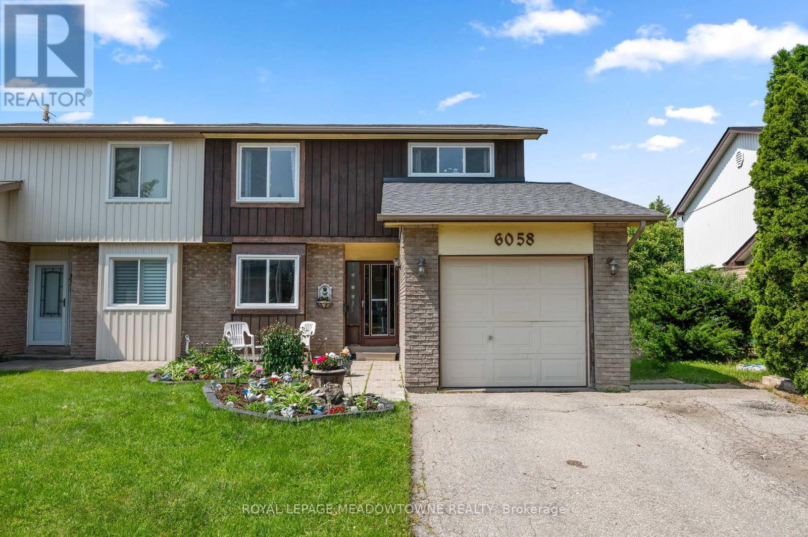Team Finora | Dan Kate and Jodie Finora | Niagara's Top Realtors | ReMax Niagara Realty Ltd.
Listings
Main - 740 Meadowvale Road
Toronto, Ontario
Must-see 10+, Renovated from top to bottom. Updated kitchen countertops. Stove, fridge, pot lights, washer, and dryer. 2 minutes to 401 and Ellesmere Rd. Bus stop located in front of the house. New flooring. Close to hospital, school, park, and shopping center. Lease $3,000 + 60% Utilities. (id:61215)
292 Gibbons Street
Oshawa, Ontario
Never Before Sold, This Custom-Built Masterpiece In The Heart Of Oshawa Is Being Offered By The Original Owners Who Designed It With Uncompromising Attention To Detail And Pride Of Ownership Throughout. Showcasing An Impressive All-Stone Exterior, This Home Is Built To Stand The Test Of Time. Inside, You'll Find High-End Oak Wood Finishes, No Carpet Anywhere, And A Bright Open Layout Perfect For Modern Living. The Main Floor Is Anchored By A Welcoming Living Room Combined With A Formal Dining Area, While The Kitchen Opens To A Sunlit Breakfast Space And Flows Seamlessly Into The Family Room With A Cozy Gas Fireplace. Upstairs, Four Spacious Bedrooms Provide Comfort For The Whole Family, And A One-Of-A-Kind Large Stone Balcony At The Front Of The Home Adds A Dramatic Architectural Touch. The Finished Basement With Its Own Separate Entrance Expands Your Living Options, Complete With An Indoor Sauna And Jacuzzi For True At-Home Luxury. Additional Highlights Include A Built-In One-Car Garage, Parking For Seven Vehicles, A Convenient Side Entrance, Greenhouse, And A Backyard Vegetable Garden. Set In A Prime Oshawa Location, This Property Offers Unmatched Convenience With Quick Access To Hospitals, Highways, Malls, And Shopping - Everything You Need Is Just Minutes Away. This Is More Than Just A Home - It's A Lifestyle Of Comfort, Elegance, And Functionality, And It Has Never Before Changed Hands. (id:61215)
17 - 19 Niagara Drive
Oshawa, Ontario
Bright and spacious end unit two storey townhouse located in a desirable North Oshawa area! Steps From UOIT and Durham College! A beautiful open concept layout and 9 foot ceiling on the main floor. A gorgeous modern kitchen with stainless steel appliances (fridge 2024), granite counters and breakfast bar. The master bedroom with 4 pc ensuite, second bedroom and laundry are all conveniently located on the main level. The basement is massive and has an extra bedroom and a 4 pc bath with lots of room for storage. This lovely home is close to shopping, public transit, restaurants, hwy 407/401, and more. It is the perfect opportunity for investors and first time home buyers! (id:61215)
404 - 30 Baseball Place
Toronto, Ontario
RARE 1 bedroom with parking and locker! Stylish 1 Bed, 1 Bath In Toronto's Lesliville Community with a functional, open concept layout. Modern Finishes And Built In Appliances Throughout. Owner has upgraded: additional track lighting in the kitchen, closet lighting, glass shower wall. Unit Features An East Exposure, Outdoor Balcony. Steps Away From The Queen Street Car Line, Restaurants And Shops. Easy Access To The Dvp And Corktown Commons Park. (id:61215)
402 - 1 Cardiff Road
Toronto, Ontario
Huge 2 Bed condo, spacious, ultra modern, open concept kitchen W/Quartz Countertop, Backsplash. High end finishes Inc open concept kitchen, Floor to Ceiling windows, 9Ft Ceiling & Huge Bathrooms. 12 Storey Condo Building between Mt Pleasant & Bayview. TTC at Doorstep. Steps to restaurants, Groceries, Cinemas, Shopping Mall at Young/ Eglinton area & the prestigious Neighborhood of Leaside. Minutes from Subway & new Eglinton LRT. Tenant pays all the Utilities and HAVC Rental. (id:61215)
805 - 500 Dupont Street
Toronto, Ontario
Experience boutique luxury living at Oscar Residences in this stunning 2-bedroom suite, featuring a smartly designed layout and a spacious west-facing balcony for beautiful sunset views. With approximately 633 sq. ft. of interior space plus a 40 sq. ft. balcony, this residence perfectly blends modern style with everyday comfort. Enjoy premium finishes, contemporary design, and access to an array of upscale amenities all in a sought-after location steps from dining, shopping, and entertainment. At Oscar Residences, experience refined urban living at its finest. Amenities: Fireplace, Landscaped Outdoor Lounge, Private Theatre Room, Lounges, Concierge Service, Mail Room, BBQ Stations, Fitness Centre (id:61215)
5310 - 70 Temperance Street
Toronto, Ontario
Stunning Views With An Excellent Layout. Featuring Elegant Engineered Wood Floors, And A Contemporary Custom Kitchen Complete With A Built-In Wine Fridge And Gorgeous High-End Appliances. Enjoy An Open-Concept Living Space Filled With Natural Light From Floor-To-Ceiling Windows That Walk Out To A South-Facing Balcony Offering Breathtaking Views. Conveniently Located Just Steps To Public Transit, Shops, And Dining. Experience Luxury Living With 24-Hour Concierge, Exceptional Building Amenities, And A Sophisticated Urban Lifestyle. (id:61215)
3211 - 30 Grand Trunk Crescent
Toronto, Ontario
Spectacular 2-Bed, 2-Bath Condo | Nearly 1,000 Sq. Ft. + 2 Balconies. Experience luxury living in this bright and airy condo featuring floor-to-ceiling windows, stunning views, and an abundance of natural light. The modern kitchen boasts sleek finishes and a stylish breakfast bar, perfect for casual dining.The spacious primary bedroom accommodates a king-size bed and includes a private ensuite and balcony. The second bedroom comfortably fits a queen-size bed and dresser with mirror, offering plenty of space and comfort.Enjoy two private balconies, open-concept living, and an unbeatable combination of style and functionality. (id:61215)
4602/03 - 183 Wellington Street W
Toronto, Ontario
Welcome to Cielo Alba, Residences of The Ritz Carlton, the epitome of luxury condominium living in Toronto. This extraordinary Approximately 6,000 square feet unit offers the trifecta of a perfect location, a world-class building, and a one-of-a-kind residence for your unparalleled urban lifestyle. 180 panoramic views, 10 and 11 foot ceilings, Poliform Millwork, 10 Foot Frameless Doors, 1000 bottle Wine Cellar, this is an ultra rare option for those seeking the upmost in elegance and condo living in Toronto. If you're seeking an elevated level of pampering and personalized attention, there's no other destination that quite compares. (id:61215)
80 Explorer Way
Thorold, Ontario
Modern Luxury Meets Ravine Living! Set on a premium 50 ft ravine lot with breathtaking sunset views, this architecturally striking 2-storey home delivers style, space, and sophistication. From the moment you arrive, the bold, modern exterior makes an unforgettable impression, while inside, designer finishes and thoughtful upgrades create a home that's as functional as it is beautiful. Step through double doors to a bright, open main floor with 9 ceilings, solid 8 doors, and 24x24 porcelain tile. Engineered hardwood flows through the dining and living spaces, anchored by a sleek gas fireplace and oversized windows framing the natural views. Triple French doors lead to a spacious deck with gas BBQ hookup perfect for entertaining. The chefs kitchen is a showstopper, with custom cabinetry, gold hardware, soft-close drawers, glass accents, and premium built-in Dacor appliances including a 30 column fridge, 24 freezer, glass cooktop, and combo oven/microwave. Upstairs, an oak staircase with wrought iron details leads to generous bedrooms. The primary retreat offers a spa-inspired ensuite with double sinks, a freestanding tub, and a frameless glass shower. Additional bedrooms share a stylish Jack & Jill bath, also finished with glass and floating vanities. The walkout basement is ready for your vision featuring oversized windows, triple French doors, laundry hook-up, rough-in bath, and a separate side entrance, perfect for an in-law suite, office, or income potential. Extras: Nest thermostat, motorized blinds, upgraded lighting, central vac, humidifier, A/C, garage access with mudroom and walk-in pantry, garage opener, and EV charger rough-in. This home blends modern elegance with everyday comfort designed for those who want more. (id:61215)
5016 Oscar Peterson Boulevard
Mississauga, Ontario
Well Maintained Semi-Detached In Churchill Meadows. 9Ft Ceiling, 3 Bedrooms, 3 Washrooms. A Large Bright Entertainment Room In Basement With Abundance Of Natural Light. House Back To Open Space. Close To Public Transit, Schools, Hospital And Parks. (id:61215)
6058 Starfield Crescent
Mississauga, Ontario
Welcome to your next Chapter in the heart of Meadowvale! This beautifully kept 4-bedroom semi-detached home is nestled on a quiet, family-friendly crescent-offering privacy, charm, and unbeatable convenience. With over 1,500 square feet of well-designed living space above grade, this home is as functional as it is inviting. The main floor boasts gleaming floors and a bright, open living/dining area perfect for entertaining. This spacious kitchen is ready for your personal touch, offering plenty of counter space and storage. Upstairs, four generous bedrooms provide flexibility for growing families, work-from-home needs, or guest rooms. The partially finished basement is bursting with potential-customize it into your dream rec room, gym, or extra living space. Surrounded by Top-rated schools, parks and scenic walking trails, this home is located in one of Mississauga's most desirable and sought-after communities. Don't miss this opportunity to live on one of Meadowvale's hidden gems! (id:61215)

