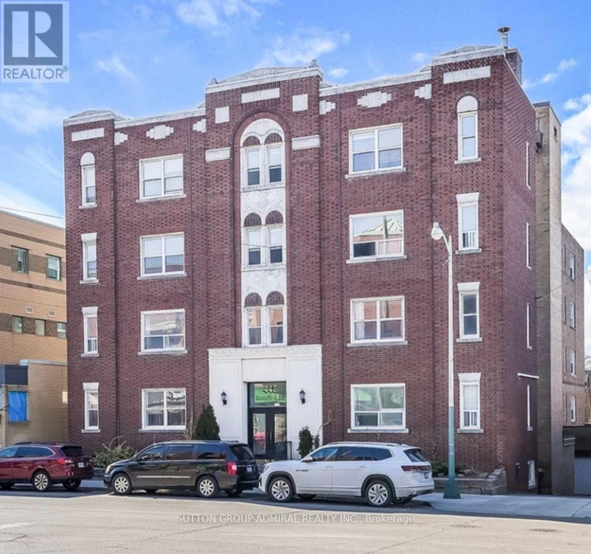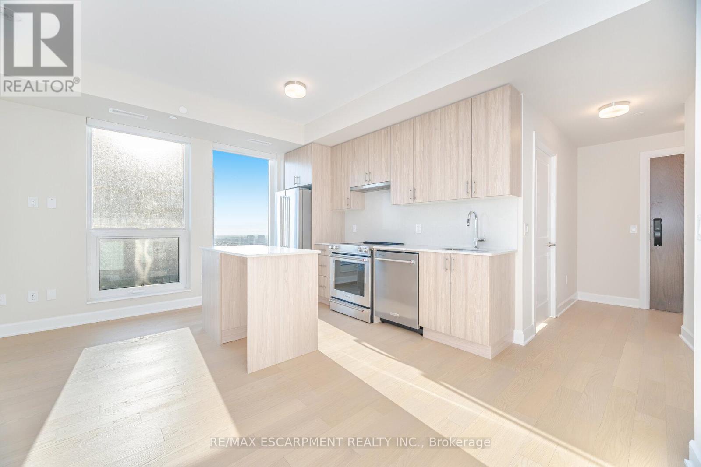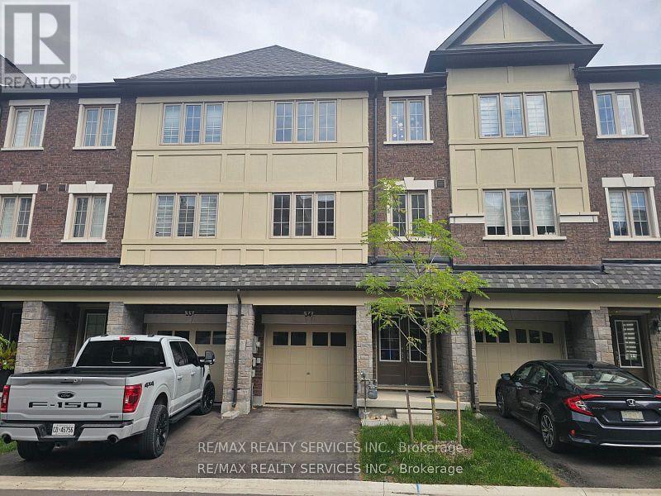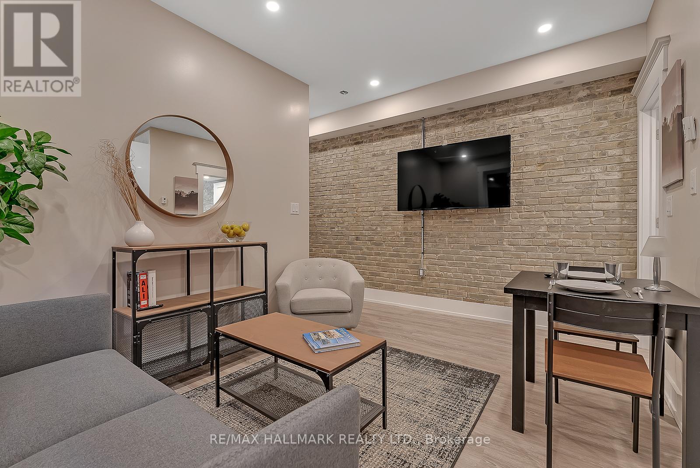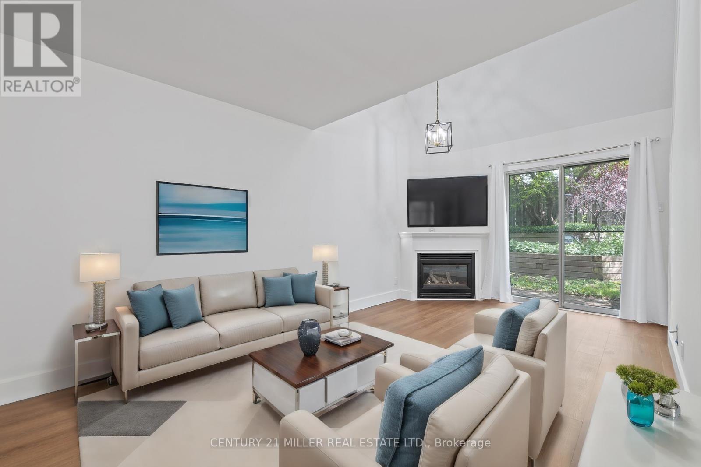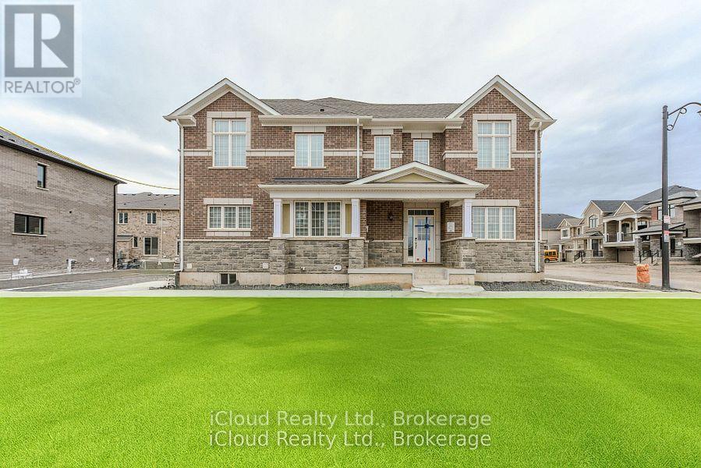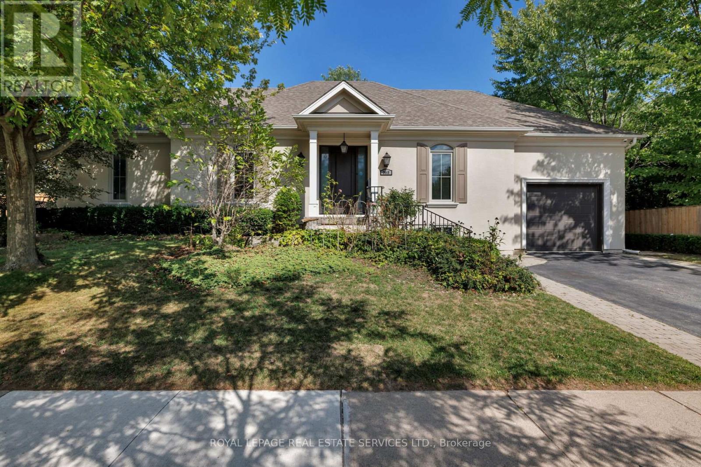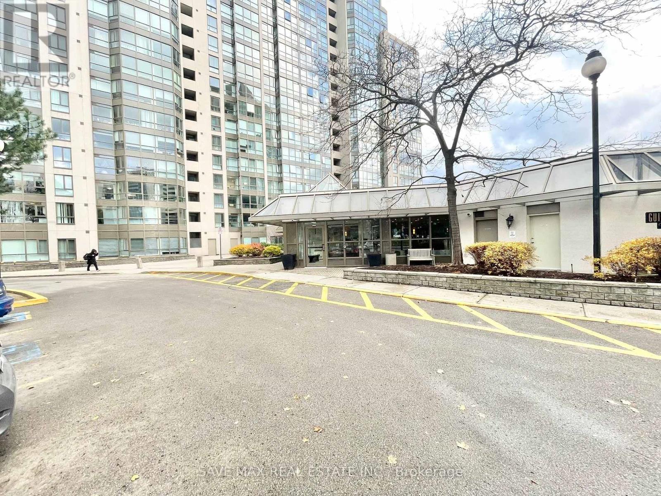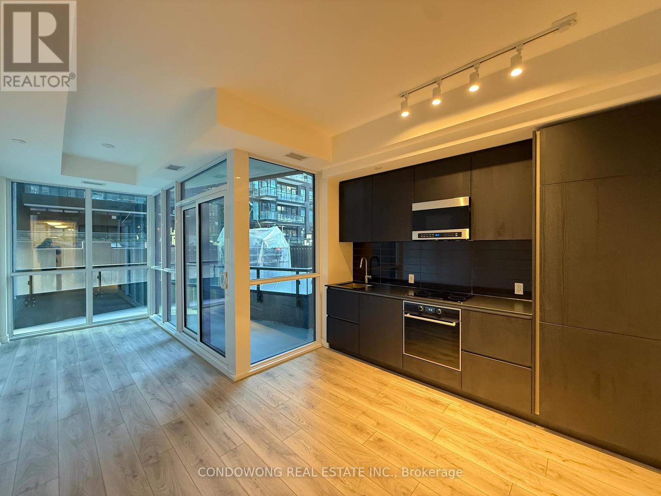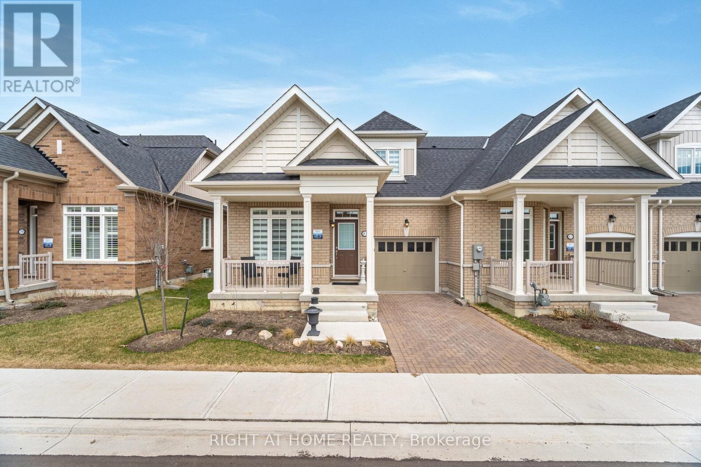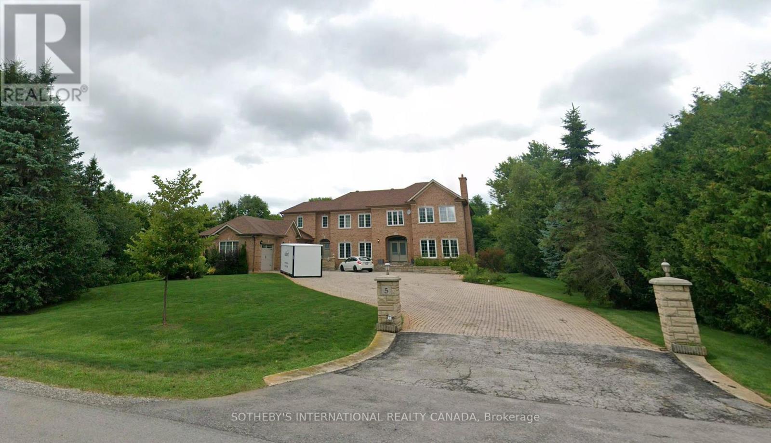Team Finora | Dan Kate and Jodie Finora | Niagara's Top Realtors | ReMax Niagara Realty Ltd.
Listings
206 - 448 Spadina Road
Toronto, Ontario
Located In The Desirable Spadina And St. Clair Ave W. Close Proximity To Shops, Restaurants, Ttc, And Much More! Newly Renovated Kitchen Featuring Stainless Steel Appliances And Quartz Countertops. Modern Pot Lights Throughout. Additional $150/Month Fixed Rate Utilities Including Heat And Water. Hydro Separate Including Fridge, Stove, Washer/Dryer Combo, and Microwave Oven. (id:61215)
1901 - 3240 William Coltson Avenue
Oakville, Ontario
Brand New 2 Bed, 2 Bath condo WITH TWO underground parking spaces, one with ELECTRIC CAR CHARGER! Be the first to call this fully upgraded, modern condo, complete with the latest technology including motorized blinds, HOME! On the 19th floor with views overlooking greenspace and Toronto's shores of Lake Ontario, this is one of the best in the building. (id:61215)
34 - 68 First Street
Orangeville, Ontario
Charming Brand New 3-Bedroom Townhome Nestled in the Heart of Orangeville! Featuring 9ft Ceilings,Open-Concept Layout, Wood Flooring, Stainless Steel Appliances, Two Balconies, Large Windows and Stylish Finishes No Carpet Wood Flooring Throughout Balcony Off The Master Bedroom Ensuite Bath & Balcony On Main Floor With Deck. Conveniently Located Near Essential Amenities. Shops, Schools, Parks, and Groceries. This Townhouse is the Ideal Blend of Luxury and Convenience! Excellent Location & Opportunity (id:61215)
1 - 216 Seaton Street
Toronto, Ontario
A beautifully reimagined residence where modern design meets timeless character. This impeccably renovated ground level apartment sits within a unique, restored historic building and offers the perfect blend of style, comfort, and convenience - just steps to George Brown St. James Campus, TMU, and the Eaton Centre. 3D Virtual Tour Available. Inside, soaring 9+ ft ceilings, exposed brick throughout, and luxury vinyl plank flooring in every room create an inviting backdrop for the bright, open-concept living space. The apartment comes fully furnished, featuring a queen bed in the primary bedroom and a double bed in the second bedroom, along with Whirlpool stainless steel appliances, pot lights throughout, and carefully curated finishes.The home is also equipped with multiple security features, including secure buzzer entry, enhanced building access controls, and well-lit common areas for added peace of mind. Monthly cleaning service (excluding bedrooms) is included for truly effortless living. Enjoy shared outdoor space, with secured parking available for $100/month. High-speed in-suite internet is included for an additional $100. A rare opportunity to live in a refined historic setting with every urban convenience at your door. (id:61215)
41 Valleyview Road
Kitchener, Ontario
This newly renovated condo is the perfect spot for any individual or couple who wants to be close to everyday essentials & easy access to major highways. Step into a bright, open-concept living space featuring a brand-new custom kitchen. Laundry room including a brand new washer, dryer. This interior unit stays cool in the summer and warm in the winter. ( Some Photos are digital staged ) (id:61215)
1217 Ferguson Drive
Milton, Ontario
Premium Corner Lot - 4 Bedroom Freehold Townhome. Welcome to the Sage Corner, a Highly Sought After Brand New, Never Lived In, 2 Storey Corner Townhome featuring Top Tier Upgrades in Prime Milton Community. With an Elegant Brick and Stone Exterior, This Freehold Townhome offers 1997 Sq.Ft. of throughfully designed living space. Modern and Elegant Interior: 9ft Ceilings on both Floors for an Open, Airy feel , Carpet Free Home with Laminate Flooring Throughout, Spacious Open Concept Layout with a Separate Den/Home Office, Gourmet Kitchen with Quartz Countertops and Modern Finishes, Cozy Family Room with a Fireplace - Perfect for Relaxing or Entertaining, Triple Glazed Windows and High Efficiency features for Year Round Comfort, Luxurious Primary Suite with a Walk-In Closet and Spa Like Ensuite featuring a Framless Glass Shower, Prime Location and Unmatched Convenience, Walking Distance to Top Rated Schools - Craig Kielburger Secondary School, Saint Kateri Catholic Secondary School, Saint Anne Catholic Elementary School. 10 Minute Drive to Toronto Premium Outlets, Mississauga, Oakville, Burlington. Easy Highway Access to James Snow Parkway Exit to 401 and 407, Close to Essential Amenities. (id:61215)
2448 Bridge Road
Oakville, Ontario
A remarkable lifestyle awaits in Oakvilles highly sought-after West Oakville community, where every convenience is just steps away. This exquisite custom raised bungaloft, redesigned in 2016 by Keeren Designs, backs directly onto the scenic Donovan Bailey Trail & is only a 3-minute walk to the Queen Elizabeth Park Community & Cultural Centre. Enjoy nearby Bronte Harbour, Lake Ontario, waterfront parks, & Bronte Villages shops & restaurants, all just minutes away, with quick commuter access to Bronte GO Station & the QEW/403. Showcasing undeniable curb appeal, this luxury home features a stucco facade with accent shutters, stone steps leading to a covered entry with columns & iron railings, interlocking stone walkways, professional landscaping with mature trees, a 9-zone irrigation system, & exterior cameras. The private backyard retreat offers upper & lower stone patios, gardens with armour stone accents, evergreens, & direct trail access. Inside, the residence boasts 2+3 bedrooms, 2.5 bathrooms, & a versatile loft perfect as a bedroom, home office, or studio. The 2016 transformation added a gourmet kitchen, wide-plank hardwood, designer tiles, custom built-ins, deep trim, built-in speakers, & expandable Control4 smart home automation. Designed for comfort & entertaining, the open-concept main floor offers 9 ceilings, family room with gas fireplace, spacious dining room, & chefs kitchen with custom cabinetry, quartz counters, oversized island with seating for 6, high-end appliances, & a breakfast area with walkout to the backyard. The primary suite showcases 2 walk-in closets & a spa-inspired 4-piece ensuite with soaker tub & oversized glass shower. The finished lower level includes a large recreation room, 3 bright bedrooms, 3-piece bath with heated floor & glass shower, oversized laundry, & abundant storage. Upgrades include furnace, HRV, roof shingles (2016), & recently, some main floor windows updated, & addition of a custom 8 solid wood front entry door. (id:61215)
1107 - 3233 Eglinton Avenue E
Toronto, Ontario
Bright, spacious 2-bedroom + enclosed sunroom at Guildwood Terrace with stunning Lake Ontario views. Features wood floors, separate kitchen, ample storage, and utilities included. Enjoy premium amenities: indoor pool, gym, tennis courts, 24-hr security, and more. Steps to TTC, shops, and schools. Well-managed building in Scarborough Village-an exceptional leasing opportunity! (id:61215)
208 - 110 Broadway Avenue
Toronto, Ontario
Bright and well-maintained unit in a highly sought-after Midtown location. Featuring a functional layout and close proximity to transit, shops, dining, and parks, this suite offers exceptional convenience and comfort. (id:61215)
81 Muzzo Drive
Brampton, Ontario
Spectacular END UNIT Bungaloft Townhome - Melody Model 1660 Sq. Ft. in highly sought after Rosedale Village boasts one of the most desirable floor plans in the complex and has been meticulously maintained and upgraded. This townhome features Modern, Open Concept layout with Generous size rooms with lots of upgrades and full of natural light. Main floor has Large Living/Dining with upgraded flooring and Light fixtures, and cathedral ceiling, Upgraded Kitchen with Quartz Countertops, Built-in stainless-steel appliances, upgraded cabinets and Pantry. Large Main floor Primary Bedroom with W/I closet and a 3-piece ensuite bath. Second floor features spacious Bedroom, a Den (Large enough for a 3rd Bedroom) and an open loft ideal for home office, recreation/media space or guest retreat. Fall in love with the resort-style living offered in this exclusive village complete with 9 hole executive golf course, pickleball, tennis, bocce, shuffleboard and lawn bowling courts and clubhouse complete with indoor heated salt water pool, lounge, library, auditorium and 24/7 gated security. Truly maintenance-free living as residents lawns and snow shoveling are taken care of for you! (id:61215)
25 - 3460 Platinum Drive
Mississauga, Ontario
Excellent opportunity to own a 1030 sq. ft. commercial unit in one of the busiest plazas on Ridgeway Dr, located at the corner of 9th Line and Eglinton Ave - a prime location in the GTA West market. Surrounded by a variety of successful businesses with high visibility and strong foot traffic. Ideal for restaurant, food franchise, retail, clothing store, cell phone/computer shop, or professional office. Currently leased to a restaurant - great investment potential! Easy access and ample parking. Business is not for Sale, Only property for sale! (id:61215)
5 Sherrick Drive
Whitchurch-Stouffville, Ontario
Discover an extraordinary living in the prestigious Bethesda Estate, a Billionaire's Row of south Stouffville bordering Richmond Hill. Renowned for its expansive one-acre or larger parcels that offer exceptional privacy and a refined country estate ambiance plus urban conveniences, this community represents the pinnacle of luxury country living. 5 Sherrick Dr stands as one of the enclave's larger custom residences, originally crafted in 1992 and upgraded in 2022. Quietly situated on 1.08 acres of lush, meticulously maintained grounds, the distinguished estate offers a serene, estate-like setting with no curbs, gutters, or sidewalks, and convenient year-round road access. Proximity to Highway 404 and Go Train station ensures smooth connectivity to major amenities and destinations. The significant architectural character harmonizes traditional brick-clad elegance with nuanced contemporary and modern design elements. High-end finishes throughout the generous & light-filled spaces. An impressive open-concept layout encompasses appx 7,541 sf. of living space across three fully finished levels. Boasting 5 bedrooms, 6 bath & spacious 3-car garage. Premium features incl Main-floor library, Multiple primary suites, Cathedral and vaulted ceilings, Expansive recreational quarters, Gourmet chef's kitchen, Spa-inspired bathrooms, Resort-style backyard with mature landscaping. The Indoor-outdoor living is seamlessly integrated through walk-out basements, multiple main & lower-level walk-outs, large patios & large picturesque windows, all thoughtfully designed to connect with tranquil natural surroundings. Estate properties in the community consistently command high value due to the community's exclusivity, superior craftsmanship, estate-scale lots, and excellent accessibility. Truly a sophisticated blend of contemporary luxury & refined country living, this prominent custom built is a fleuron de la couronne to call a home. (id:61215)

