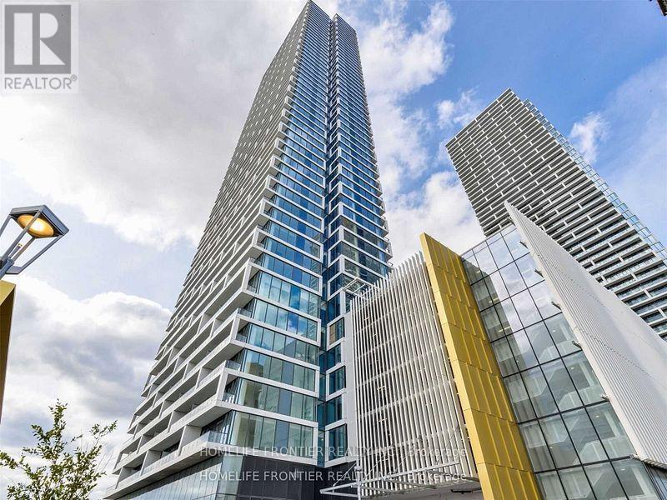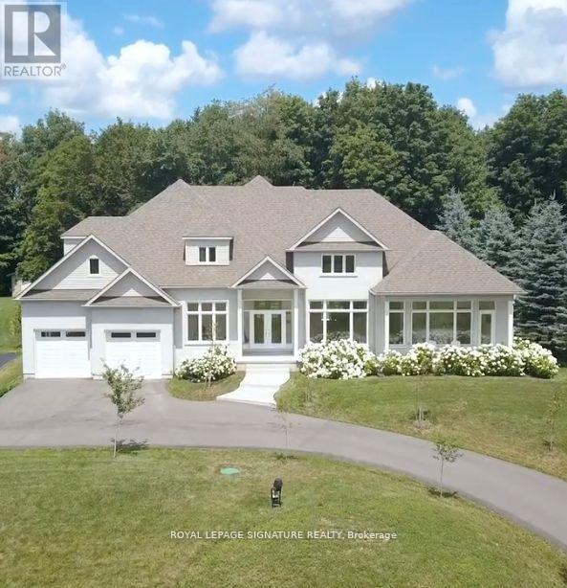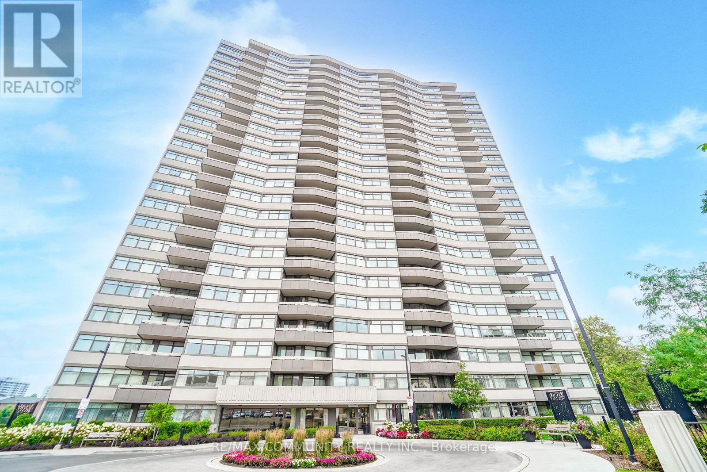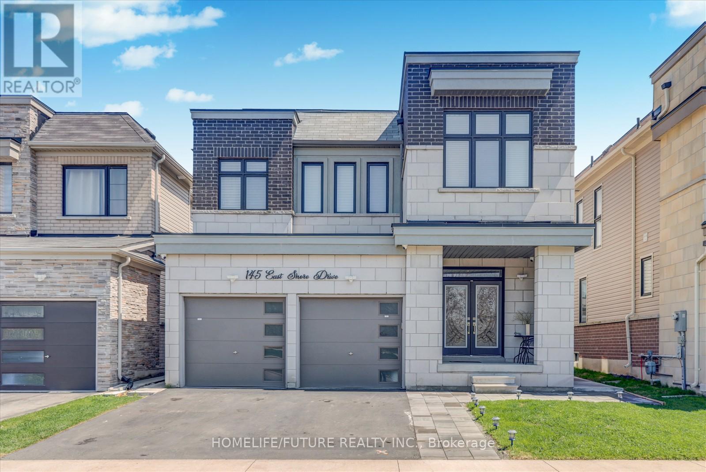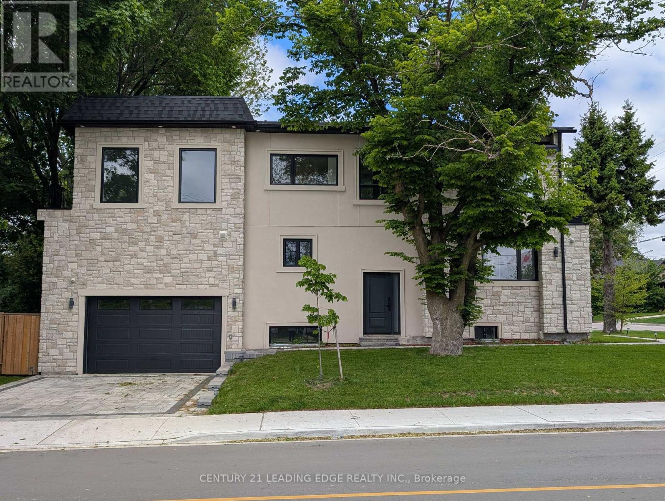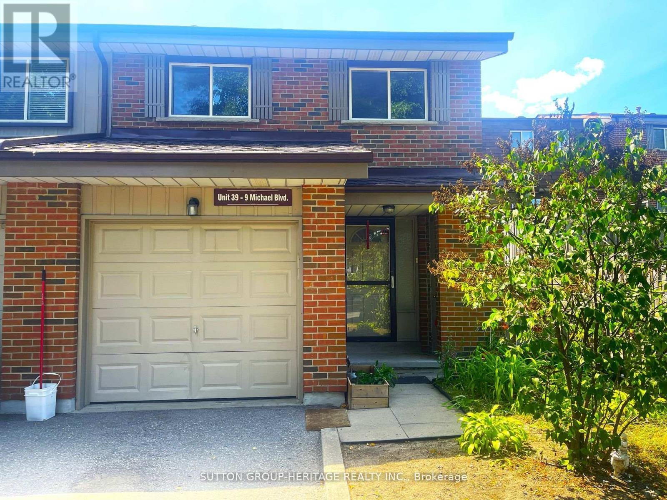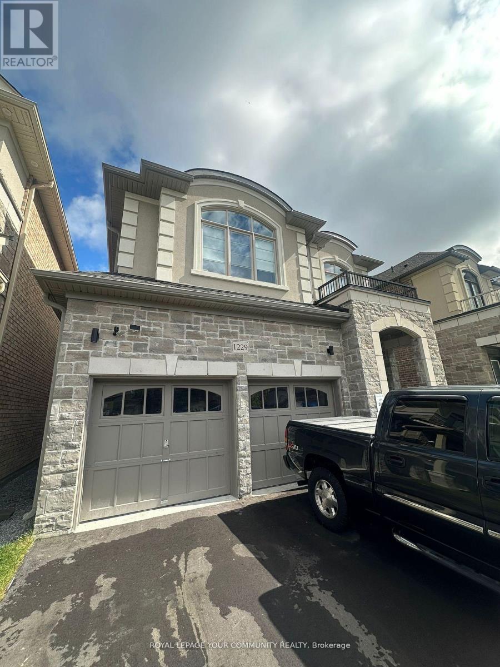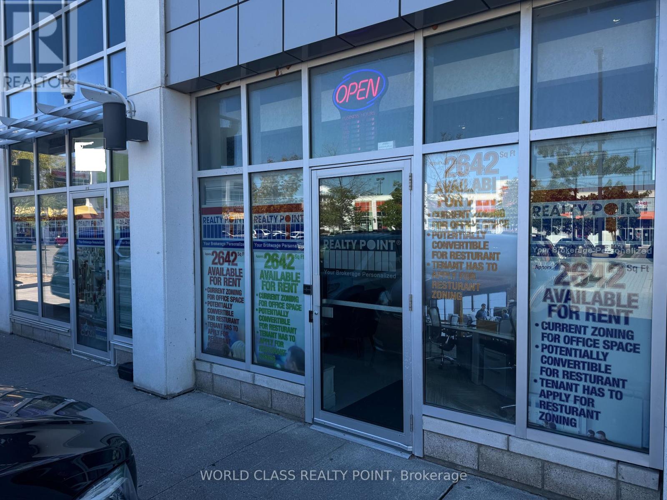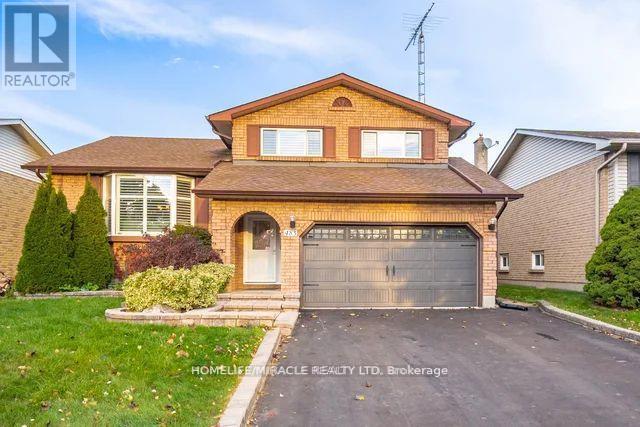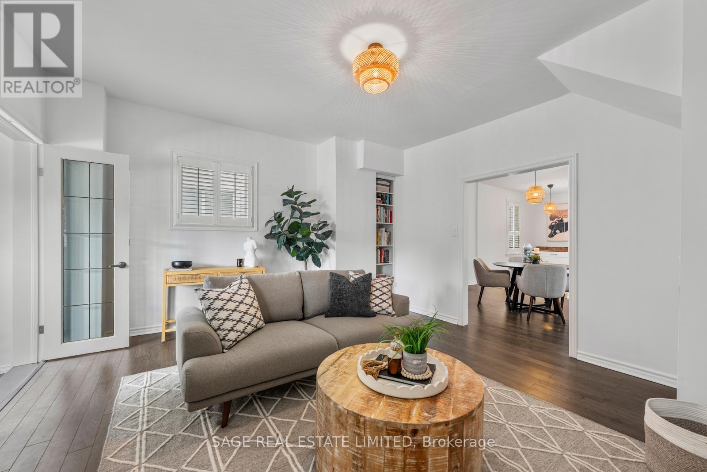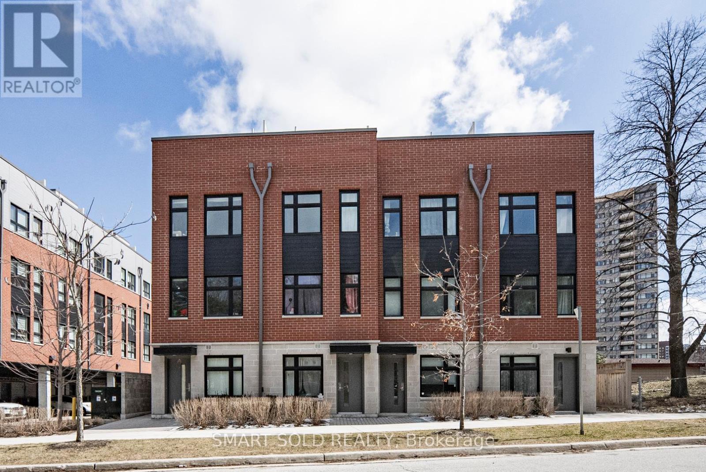1601 – 5 Buttermill Avenue
Vaughan, Ontario
Very Bright & Spacious 2-Bdr+Den, 2-wshr. unit, 820 Sq.Ft Plus 195 Sq.Ft Balcony. Parking Included. Very Practical Open Concept Floor Plan With 9′ Ceilings & Floors To Ceiling Windows. Nice Wood Floors Thru-Out, Modern Kitchen W/Granite Countertop & B/I S/S Appliances. Den W/Sliding Door Can Be Used As 3rd Bdrm. Spacious Master-Bdr With 4-Pc Ensuite & Double Closet. Great location! Connected To New Vaughan Metropolitan Subway, Steps To Transit, Banks, Shops, Restaurants. 5 Min Ride To York University, Close To 407 & 400. Great area! (id:61215)
1507 Kodiak Street
Pickering, Ontario
Stunning custom-built bungaloft on a private, just over 1-acre hilltop lot in Claremont with 12 ceilings in the great room, 10 ceilings on main, and 9 ceilings in the finished walk-out basement. Floor-to-ceiling windows capture panoramic views of the rolling hills. Open-concept layout with hardwood floors, custom kitchen, 3 gas fireplaces, and a luxurious primary suite with deck access. The lower level basement features a complete in-law suite with 2 bedrooms, full kitchen, 3-piece bath, laundry, private entrance, plus an additional 1,200 sq ft of semi-finished recreational space already roughed-in for a home theater. Spacious heated 4-car garage with 11 ceilings offers exceptional convenience. A rare blend of elegance, space, and privacy just minutes from city amenities (id:61215)
302 – 3131 Bridletowne Circle
Toronto, Ontario
WELCOME TO THIS SPACIOUS CONDO SUITE. ALL INCLUSIVE ARE: WATER, HEAT, HYDRO, INTERNET & ONEPARKING. (id:61215)
145 East Shore Drive
Clarington, Ontario
Excellent Detached, Modern Luxury Home Built In 2022, With A 4 Bedroom Home Is In The Beautiful Lake Breeze Community, As You Enter This Light-Filled Home, You Will Love The Open Floor Plan And Huge Picture Window Looking Out To The Garden. Entertain Family And Loved Ones With A Spacious Backyard! The Main Floor Boasts With Finished Hardwood Floor, Oak Staircase, And Ceilings Fitted With Modern Spotlights. Upgraded Kitchen With Quartz Kitchen Countertops With High-End Appliances. Entire Home Has Been Tastefully Painted. Generously Sized Bedrooms Offer Ample Living Space For The Whole Family. The Updated Bathroom Include A Master Ensuite With A Walk-In Closet. The Double Garage Features An Extra High Ceiling, This Centrally Located Home Is Conveniently Close To Transit, School, Parks, And Shopping, Steps Away From The Waterfront Community, Lake Ontario, Splash Pad, Beach And Dog Park. Finished Basement With Separate Entrance. (id:61215)
210 – 68 Grangeway Avenue
Toronto, Ontario
MOTIVATED SELLER ! Bright & Spacious 2 Bedroom Condo! Rarely Offered Corner Suite Unit-Almost 1000 Sq Ft Of Living Space+Balcony+160 Sq Ft. Terrace. Upgraded Kitchen With Breakfast Bar, Quartz Counters & Added Storage. Large Living & Dining Room! Huge Master Bed With Walk-In Closet & 4Pc Ensuite. Split Bedrooms For Added Privacy. Upgraded Mirrored Closets W/ Built-In Shelves In Large Foyer & Bedrooms. Shows Like A Model Home! Unit is currently tenanted at 2850CAD and flexible to vacate or continue to rent if the new buyer wants. Photos are before the unit was tenanted (id:61215)
50 Dorset Road
Toronto, Ontario
Welcome to 50 Dorset Road, a luxurious retreat in the heart of Cliffcrest Village. This exceptional home offers, an open, bright, beautifully crafted living space, designed for comfort, style, and effortless entertaining. Step inside to a spacious open-concept main floor, where natural light pours in, highlighting the expansive kitchen with a massive center island the perfect gathering spot for family and friends. High-end Frigidaire professional appliances, including a six-burner gas stove with a built-in air fryer and a separate double oven, make this kitchen a dream for any culinary enthusiast. Every detail has been thoughtfully curated to elevate your lifestyle. Upstairs, the primary suite is a private sanctuary, offering stunning views of Lake Ontario, a generous walk-in closet, and a beautifully designed ensuite that invites relaxation. All bedrooms share in the view of Lake Ontario. With multiple bathrooms on this level, busy mornings become a breeze. Modern finishes and thoughtful touches can be found throughout, adding to the homes elegant and functional design. The fully finished basement provides incredible versatility it can be transformed into a separate suite for extended family or an income-generating rental. Additionally, the detached garage is full of potential, it could be reimagined into a 1,100 sq. ft. two-story accessory dwelling ideal for a multigenerational living arrangement or additional rental income. Plus, with generous government incentives, making this vision a reality has never been easier. The main garage has double-height ceilings that could also accommodate a lofted storage space or even a car lift for extra vehicle storage. Location is everything, and this home delivers! Just moments from Bluffers Park, top-rated schools, shopping, and essential amenities, you’ll have everything you need right at your doorstep. Don’t miss this rare opportunity to own a stunning home in one of the area’s most desirable neighborhoods. (id:61215)
39 – 9 Michael Boulevard
Whitby, Ontario
Amazing price for a 4 bedroom home plus a basement with a rec-room. Lots of room for a family. This great 4 Bedroom End Unit Townhome In located in Whitby. This Property features an updated Kitchen With A Finished Basement. Good size fenced in backyard. Walking Distance To Public School/Catholic School and Henry Street High School! Lynde Creek Is Close To Downtown Whitby Making It Close To All Amenities. Mins Away From The 407/412/401 and Go Transit. Beautiful area near downtown Whitby. Virtually staged. Better than a condo Apartment, 4 bedrooms, 3 parking spots, garage, backyard, and basement. (id:61215)
Bsmnt – 1229 Shankel Road
Oshawa, Ontario
REMARKS MUST RELATE DIRECTLY TO PROPERTY. 3. DISCLOSE POTL DETAILS & POTL MONTHLY FEES IN THIS FIELD. Welcome to a stunning, brand-new basement apartment featuring 2 bedrooms and 2 bathrooms in the prestigious Eastdale neighborhood. This beautiful space boasts an elegant, modern kitchen with a breakfast bar and brand-new stainless steel appliances. The bedrooms include large closets, and there’s an in-suite laundry for your convenience. Filled with natural light, the backyard offers serene views of green space and trees. (id:61215)
C115 – 55 Lebovic Avenue
Toronto, Ontario
2642 SQFT Rentable Area for Potential Takeout Restaurant. Currently zoned and being used as an office. Tenant has to apply for restaurant zoning and tenant will be responsible for associated lease improvements. Commercial Retail Unit for Lease Located at Rapidly Growing Food Plaza/Area in a high-traffic area at the Prime Location of Warden Ave & Eglinton Ave E Toronto. Highly Sought after Location. Tenants Includes D-Spot, Affy’s Premium Grill, F45 Fitness Club, Chachi’s Chai, Coco, Food Court Outlets, Professional & Medical Offices including Dental Office and Insurance Offices. Located In a Popular Shopping District Of Scarborough With Ample Parking Spaces. Once Centre Plaza is the Destination Hub & Office Location For Customers & Professionals surrounded by Ontario Court Houses, Banks, Grocery, Clothing & Hardware Stores, and Entertainment Centers. Numerous Large Retailers In The Vicinity Comprising Walmart, Canadian Tire, Lowes, Rona, Cineplex Odeon. Area Is Served By Ttc Network. Vibrant Area With Great Tenants. Walking Distance To New Eglinton Lrt Line. and Few Minutes Drive to Highways 401 & DVP. (id:61215)
483 Labrador Drive
Oshawa, Ontario
Stunning 5-Level Side Split in One of Oshawa’s Most Sought-After Neighborhoods! This beautifully updated family home offers the perfect blend of space, style, and convenience just minutes from top-rated schools, parks, shopping, transit, and Hwy 401. Enjoy modern finishes throughout, including freshly painted interiors and stainless steel appliances. The bright breakfast area walks out to a deck, while the cozy family room features a gas fireplace and backyard access perfect for relaxing or entertaining. Spacious living and dining areas provide plenty of room for gatherings, and the primary bedroom offers a private retreat with a 3-piece ensuite. Bonus: A legal separate entrance offers excellent potential for a 2-bedroom basement apartment ideal for income or multi-generational living. Don’t miss this incredible opportunity! (id:61215)
79 Pitt Avenue
Toronto, Ontario
Welcome to 79 Pitt Ave, This 3 plus 1 bedroom, 2 bathroom home checks off the boxes buyers usually only dream about. Let’s start with the private drive yes, you read that right. No parallel parking battles, no circling the block for 20 minutes, and no sacrificing your Saturday mornings to shovel out a street spot. Your car finally gets the dignity it deserves. Step inside and you’ll find a layout that just works. Functional, comfortable, and not designed to make you wonder what the builder was thinking. The enclosed backyard is perfect whether you want a safe space for kids, a dog run, or just a place to sit where the neighbours can’t bother you. And the fully finished basement? Flexible enough to be an accessory apartment, a suite for extended family, or simply a refuge when you need to hide from everyone upstairs. And because everyone loves upgrades, this home delivers. We’re talking custom California shutters, a brand new downstairs shower with tile and glass, new upstairs bathroom, new windows, new fridge, new dishwasher, new dryer, new A/C, a new tankless water heater (owned, not rented, you’re welcome), and new gutters with shields. Outside, the deck has been treated and stained, patio steps replaced, backyard leveled with pea gravel, plus a vegetable garden and even a greenhouse for your inner urban farmer. Basically, if it could be improved, it probably already has been. In short: 79 Pitt Ave gives you real space, real options, real upgrades, and yes real parking. In Toronto, that’s basically hitting the jackpot. (id:61215)
132 – 20 Echo Point
Toronto, Ontario
Stunning Modern 3+1 Bedroom Townhouse In The High-Demand L’Amoreaux Community! Approx. 1,400 Sq Ft Of Living Space Plus A 200 Sq Ft Private Rooftop Terrace Perfect For Relaxing Or Entertaining. Bright South-Facing Unit With Large Windows That Fill The Home With Natural Light. 9 Ceilings On All Floors. Modern Kitchen With Stainless-Steel Appliances, Quartz Countertop And Eat-In Bar. Spacious Den Can Be Used As A 4th Bedroom, Home Office, Media Room, Or Cozy Family Space To Suit Your Lifestyle. Primary Bedroom Features A Walk-Out Balcony. Functional Layout With Modern Finishes Throughout. 1 Covered Parking Spot Included. Excellent Location! Just 6 Minutes To Hwy 401 & 404. TTC Bus Stop At Your Doorstep With Direct Access To Finch Station. Only 8 Minutes To Seneca College And 10 Minutes To Three Major Asian Supermarkets. Close To Parks, Top-Rated Schools, Transit, And Shopping. (id:61215)

