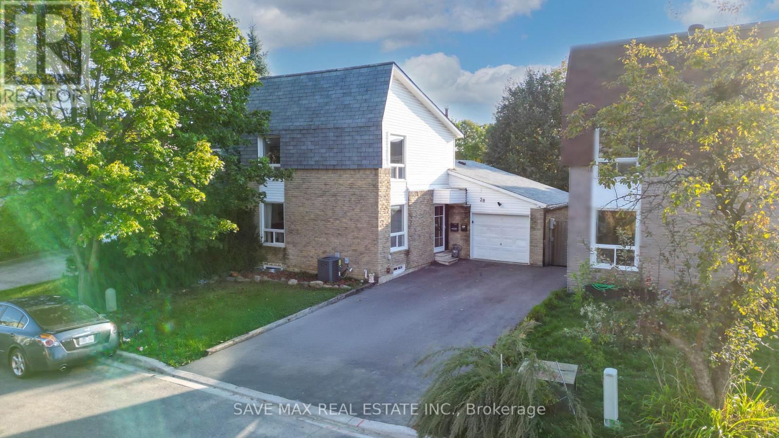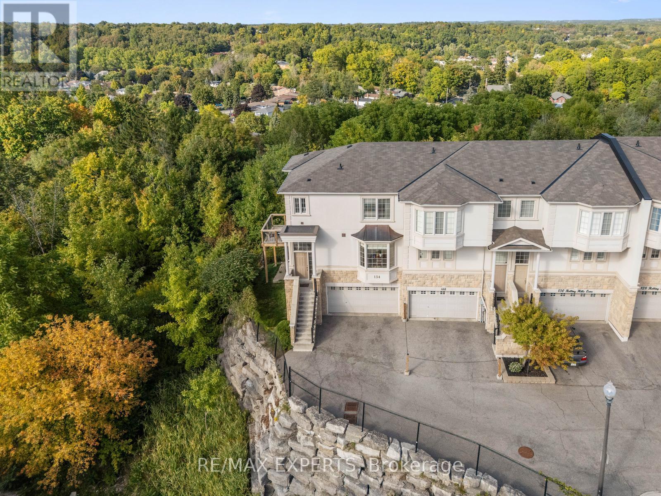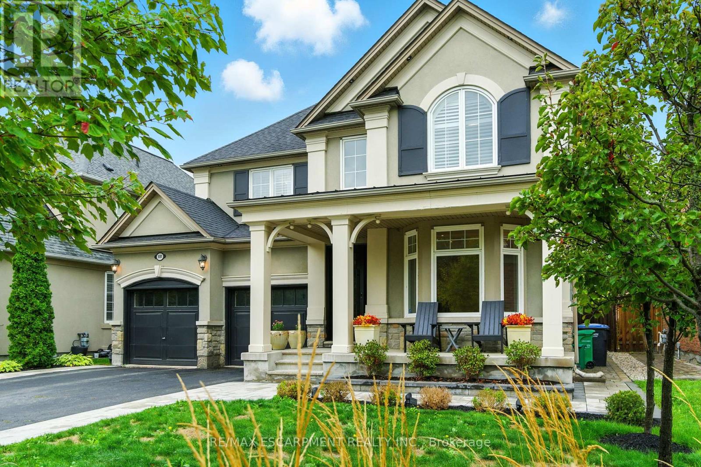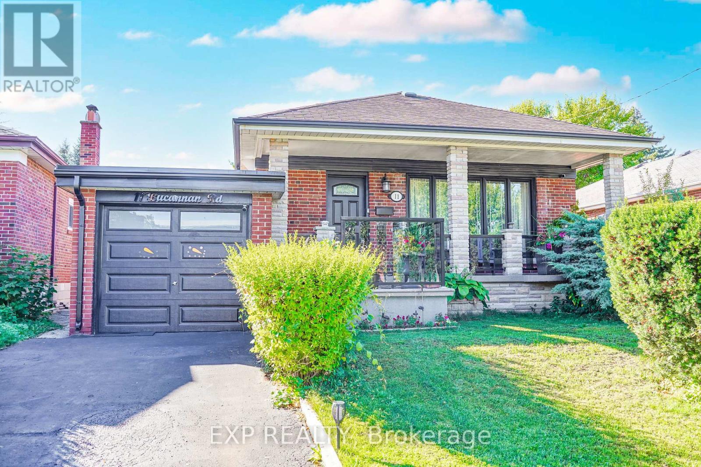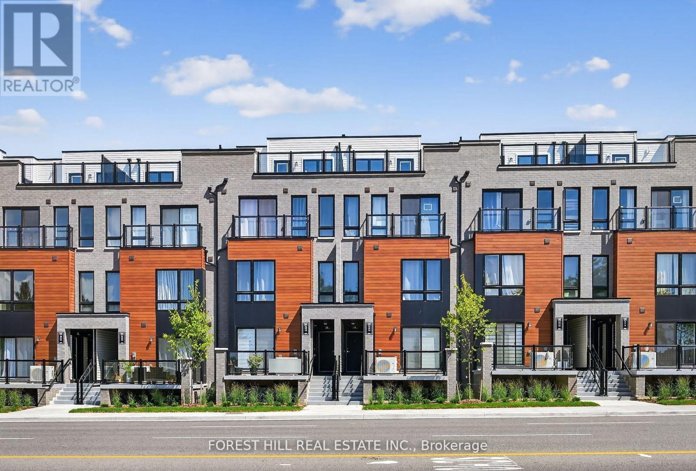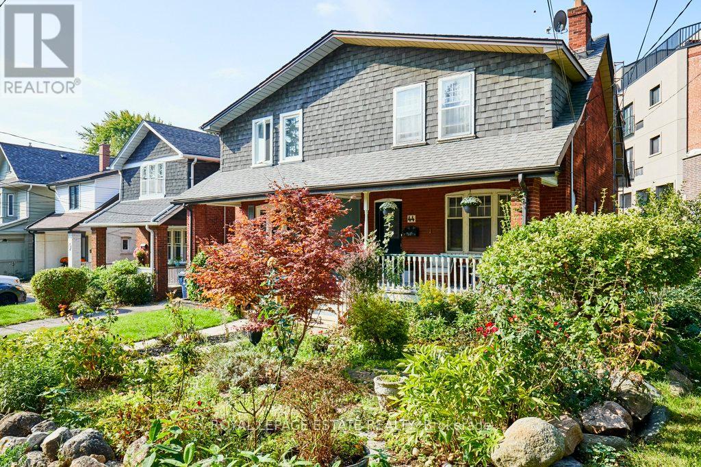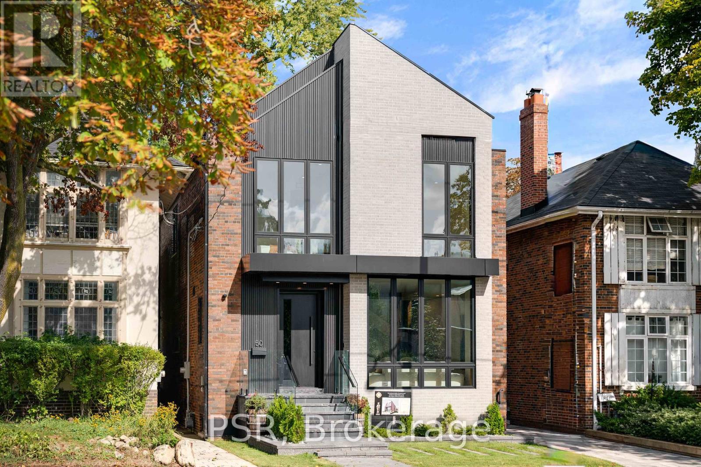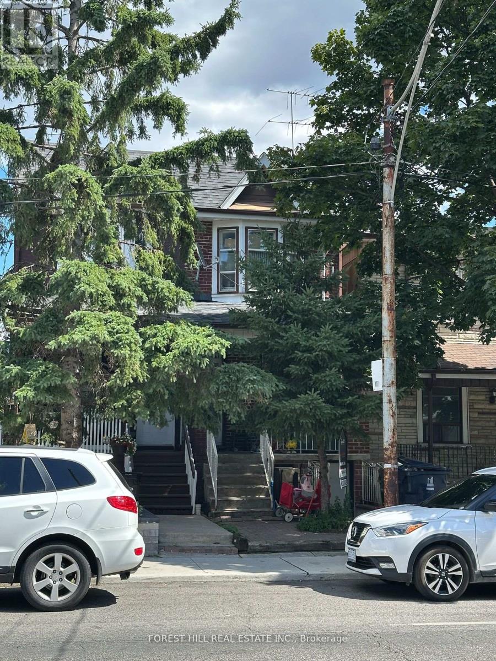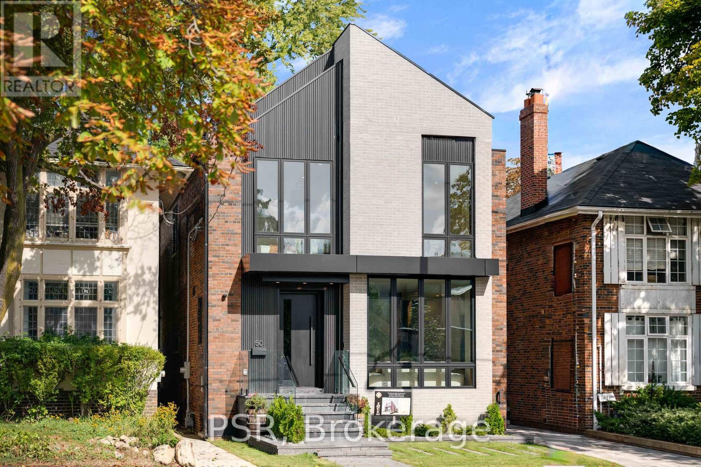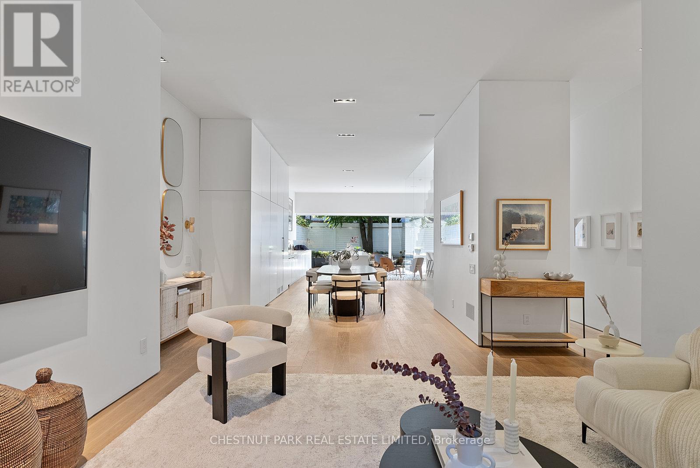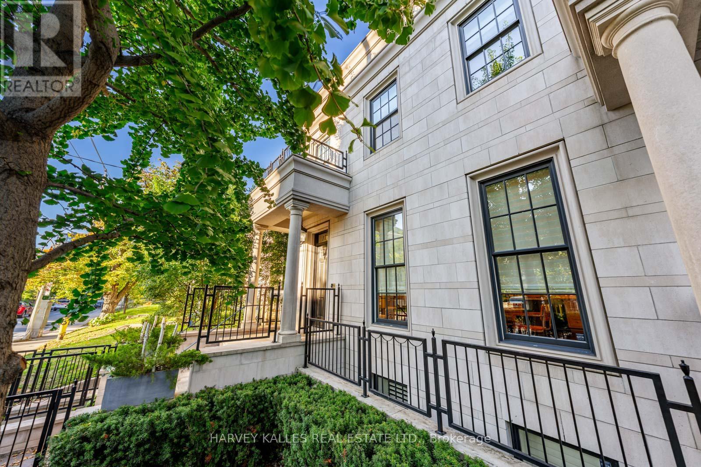28 Gailwood Court
Brampton, Ontario
Great opportunity for investors and first-time home buyers to own a detached home in Brampton, that has a legal basement apartment with separate entrance. Rent from the basement off-sets your mortgage payment. Open lay-out . Very convenient for elders as it has 2 bedrooms on the main level with 3-pc newly renovated washroom. Freshly painted. Great location – close to Bramlea Mall, schools, parks, shopping and GO Station. North-East facing property. (id:61215)
411 The Thicket
Mississauga, Ontario
Enjoy the Lakefront life of Port Credit! Nestled in a private cul de sac with a 5 min walk to Lake Ontario & the Great Lakes Waterfront Trail you will find your new home! Commuters; this is the place you have been waiting for! Quick access to buses, Port Credit & Long Branch GO. Steps to Port Credit shops and restaurants. No need to worry about parking; just walk right over. Walking distance to sought after schools including St. James, Mentor, Port Credit , Cawthra, St. Paul & Blythe. This beautiful 2 storey home has been professionally renovated using quality finishes thru-out. Boasting almost 3000 sq ft of living space; this home is ready to move into and enjoy family living and entertaining. Entering this home you will be impressed with a stunning new staircase leading to a completely renovated 2nd floor consisting of 4 large bedrooms with new engineered hardwood floors, new doors and casings, 2 fully renovated washrooms and an abundance of closet space. The main floor features a lovely living room area overlooking the dining room which extends to a eat-in kitchen area with newer high-end MIELE appliances, new Corian countertops and backsplash. A cozy Family room features an open concept to the kitchen & a warm wood burning fireplace. The lower level includes the same quality finishes with a large cozy recreation area, fireplace, extra bedroom, 3 pc washroom and tons of storage space. Outside entertaining is super functional with a new over sized patio deck. The backyard features a width of 83 ft; so lots of room for kids to kick the soccer ball. The front yard features beautiful stone driveway and front patio so you can watch the kids play street hockey. Windows and Doors( 2020 ) with transferable warranty, Furnace (2022), AC(2015), Basement reno (2022),Driveway and front Patio(2022), Staircase(2021), 2nd Floor Reno (2021), Kitchen counter (2019), Kitchen appliances (2019), Front patio and driveway (2022), Back Fence (2022), Back deck(2025). (id:61215)
134 Rolling Hills Lane
Caledon, Ontario
Welcome to 134 Rolling Hills Lane in the exclusive Stoneridge Estates. This 1,950 sq. ft. end-unit freehold townhome sits on a premium ravine lot, offering privacy, stunning sunsets, and the feel of a detached home. The main floor showcases a spacious great room with hardwood floors, crown moulding, and French doors leading to a private balcony with tranquil ravine views. The family-sized kitchen is designed for both everyday living and entertaining, featuring granite counters, stainless steel appliances, a pantry, and ample cabinetry. Upstairs, two generously sized bedrooms each feature their own ensuite bath, plus a convenient second-floor laundry room. The ground-level family room (or optional 3rd bedroom/home office) provides additional living space and direct access to the outdoors. Oversized windows on every level fill the home with natural light, while 9-foot ceilings create an open, airy atmosphere. With a 2-car garage and 2-car driveway, this home perfectly combines luxury and function in one of Caledon’s most desirable neighbourhoods.A rare opportunity end units with ravine views like this are hard to find! (id:61215)
691 Merlot Court
Mississauga, Ontario
Welcome to 691 Merlot, a beautifully appointed 4-bedroom, 5,000+ sq. ft. luxury residence in the exclusive Watercolours community of Lorne Park. Located on a quiet, tree-lined street, this elegant stone and stucco home offers soaring ceilings on every level, rich hardwood floors, solid wood interior doors, and smart home upgrades throughout. The main floor features a sunken office, formal living and dining rooms, a spacious open-concept family room, and a gourmet kitchen with a walkout access to the backyard and a servery perfect for entertaining with ease and style. Upstairs, the primary retreat impresses with dual walk-in closets and a luxurious 5-piece ensuite. Three additional bedrooms are generously sized, each with access to well-appointed bathrooms. The basement awaits your finishing touches with 10-foot ceilings and offers exceptional potential. Customise it to create the recreation room, gym, or home theatre of your dreams. Step outside to a professionally landscaped backyard featuring a lighted gazebo, ideal for evening gatherings. Additional highlights include an EV-ready garage, new front and rear doors, and California shutters throughout. Just minutes to top-rated schools, the lake, Port Credit Village, and GO Transit, this is turnkey luxury living in one of Mississauga’s most prestigious neighbourhoods. (id:61215)
11 Bucannan Road
Toronto, Ontario
*Welcome To This Charming Detached Home Featuring A Spacious 3+2 Bedroom, 2-Bath Layout With A Fully Finished Basement Apartment-Perfect For Extended Family Or Rental Income *The Third Bedroom Has Been Transformed Into A Large Primary Suite And Can Be Converted Back At Seller’s Expense *Enjoy Hardwood Flooring, Crown Molding, And A Bright Open-Concept Living/Dining Space With Expansive Picture Windows *The Kitchen Offers White Cabinetry, Ceramic Backsplash, Stainless Steel Appliances, Tiled Counters, Center Island With Breakfast Bar, And Pot Lights. Downstairs, A Separate Suite Includes A Kitchen, Rec Room, Two Bedrooms, And A Full Bath *Recent Updates Include A/C (2 yrs), Roof (5 yrs), Refinished Large Driveway (4 months), Newer Front (4 yrs) & Kitchen Windows (3 yrs) *Relax Outdoors On The Covered Front Porch Or In The Private Backyard With Patio Area *Ideally Located Near Parks, Schools, And Amenities-This Home Combines Comfort, Functionality, And Investment Potential* (id:61215)
16 – 165 Tapscott Road
Toronto, Ontario
Move-In Ready Brand New 2 Bedroom, 2 Bathroom Stacked Townhome in Presto Condos! A newly finished, master-planned community offering the perfect blend of comfort, convenience, and modern living. This bright, open-concept stacked townhome is ideal for first-time buyers. Premium upgraded finishes, thru-out, this home features 9 smooth ceilings, large windows overlooking the landscaped courtyard, laminate flooring in the great room, and energy-efficient stainless steel appliances. The modern kitchen includes granite countertops, a breakfast bar, and sleek cabinetry. A large private rooftop terrace with clear unobstructed views offers an inviting space to relax, dine, or host friends& family. Super low maintenance fees & Full Tarion Warranty for added peace of mind. Comfort and convenience right at your doorstep with just steps to Medical office clinics, schools, university, Colleges, shopping, parks, public transit & 401. (id:61215)
44 Birchmount Road
Toronto, Ontario
Welcome to 44 Birchmount Road, South of Kingston Road, in the highly sought-after Birch Cliff neighbourhood. This charming oversized, 3-bedroom, 2-bathroom semi-detached just feels like home, featuring classic brick-to-roof construction and situated on an inviting, irregular-shaped lot that showcases stunning perennial gardens which have been the owners pride and joy over the years. The welcoming spacious main floor features a large living room, wood burning fireplace (requires WETT certification) and hardwood floors. The updated kitchen features a fabulous breakfast area, granite counters, ample cupboard space and walks out to the back yard. On the second floor you are welcomed by a large landing and 3 bedrooms all with closets, the primary overlooks the backyard which is unique in an east-end semi, with the two additional bedrooms overlooking the front yard. The mainly unfinished basement is ready for your updating and renovations. The location offers the best of urban convenience and natural beauty. You are surrounded by greenspace with the waterfront trail just down the street and the picturesque Rosetta McClain Gardens a short, leisurely stroll away. Enjoy close proximity to the lake and all it offers! For active lifestyles, the home is conveniently near the Birchmount Community Centre, which features a newly built hockey rink, indoor pool, and a newly updated football field. Families will appreciate being close to Birchcliff Public School and Birchmount High School. Transit is at the top of the street and some wonderful local shops along Kingston Road, everything you need is within easy reach. Don’t miss the chance to live in this vibrant, family-friendly community! Open Sat/Sun 2-4 (id:61215)
50 Glen Echo Road
Toronto, Ontario
Welcome to the prestigious Teddington Park! This newly built home blends luxury with practicality, featuring soaring ceilings, sun-filled principal rooms, and an open-concept dining area flowing into a custom eat-in kitchen with high-end appliances. The expansive family room offers a walkout to the outdoors, while a striking feature staircase leads to a private primary retreat with vaulted ceilings and spa-like ensuite. Three additional bedrooms with ensuites and upper laundry complete the level. The lower level includes heated floors, a spacious rec room with wet bar and walkout, nanny/guest suite, gym/play area, bathroom, and second laundry. Smart home automation controls HVAC, security, speakers, and more. Steps to Yonge Street shops and dining, and near top schools including Havergal, St. Clements, TFS, Crescent, and Lawrence Park CI (id:61215)
1197 Dovercourt Road
Toronto, Ontario
Excellent investment opportunity in downtown Toronto near Dovercourt & Geary. This 3+1 bedroom semi-detached home is located in one of Toronto’s most desirable neighbourhoods! This rare & unique property offers 3 kitchens, 2+1 bathrooms, a 200Amp panel and a detached garage with convenient laneway access. This home is perfect for multi-generational living with incredible potential for investors, renovators, or families looking to create their dream home. Enjoy easy access to Dupont St., Geary Ave., Ossington, and more, with multiple TTC options nearby. Steps to the cafes, restaurants, Dovercourt Village. (id:61215)
50 Glen Echo Road
Toronto, Ontario
Welcome to the prestigious Teddington Park! This newly built home blends luxury with practicality, featuring soaring ceilings, sun-filled principal rooms, and an open-concept dining area flowing into a custom eat-in kitchen with high-end appliances. The expansive family room offers a walkout to the outdoors, while a striking feature staircase leads to a private primary retreat with vaulted ceilings and spa-like ensuite. Three additional bedrooms with ensuites and upper laundry complete the level. The lower level includes heated floors, a spacious rec room with wet bar and walkout, nanny/guest suite, gym/play area, bathroom, and second laundry. Smart home automation controls HVAC, security, speakers, and more. Steps to Yonge Street shops and dining, and near top schools including Havergal, St. Clements, TFS, Crescent, and Lawrence Park CI. (id:61215)
82 Robert Street
Toronto, Ontario
Modern architecture meets effortless luxury at 82 Robert Street, a masterfully rebuilt residence tucked behind its preserved heritage façade in one of Torontos most coveted neighbourhoods. Reimagined by award-winning firm GH3 under the direction of Pat Hanson, this home has been celebrated in leading design publications for its bold yet livable aesthetic. Soaring ceilings and a full-height glass wall flood the interior with sunlight, creating a seamless connection to the private landscaped backyard – an ideal extension of the main living space for both family life and entertaining. Wide-plank oak floors, custom millwork, and a sculptural chefs kitchen set an elevated tone across the open-concept main level. Upstairs, generously sized bedrooms are outfitted with bespoke built-ins, including a versatile room perfect for a home office, studio, or nursery. The lower level continues the thoughtful planning with a wrap-around children’s workstation, spacious recreation lounge, dedicated laundry room, powder room, and a private guest suite with its own ensuite. The home features thoughtfully positioned private parking in the backyard, discreetly accessed via the laneway for effortless entry and exit. A rare offering where architectural pedigree, natural light, and functional elegance converge – 82 Robert Street is a home designed to impress and built to be lived in. (id:61215)
1717b Bathurst Street
Toronto, Ontario
Experience the timeless sophistication of a New York brownstone, reimagined in the heart of midtown Toronto. This bespoke builders own residence showcases hand-finished limestone architecture and over 4,200 sq. ft. of interiors defined by 11 main floor ceilings, elegant proportions, and meticulous craftsmanship. An inviting marble mosaic entry hall introduces the home, where elegant French pocket doors reveal the chefs kitchen. At its centre, bespoke cabinetry is paired with book-matched marble, a large island, and a sun-filled breakfast area. A discreet walk-through pantry offers abundant storage along with a wine fridge, bar, and display. Expansive glass doors extend the living space to a private deck and landscaped yardideal for both refined entertaining and everyday living. Elegant curves throughout, including a sweeping staircase, lend architectural drama, while solid core wood doors and a built-in Bose surround system underscore the homes quiet luxury. A dedicated space alongside the staircase also allows for the addition of a private elevator. Upstairs, with soaring 10 ceilings, the oversized primary suite is a sanctuary complete with an expansive dressing room and dual spa-inspired ensuites joined by a dramatic walk-through shower. Two additional bedroomseach with its own ensuitecomplete this level, including one with a private study ideal for a home office, reading nook, or serene retreat. The versatile lower level features a bright recreation room/gym, guest bedroom, full bath, laundry, and direct access to the double garage. This home delivers a rare blend of convenience and sophistication. Perfectly positioned close to synagogues as well as Torontos elite public and private schools, this residence offers both lifestyle and locationjust moments from downtown. A residence of rare distinction for those who value timeless design, craftsmanship, and modern comfort. (id:61215)

