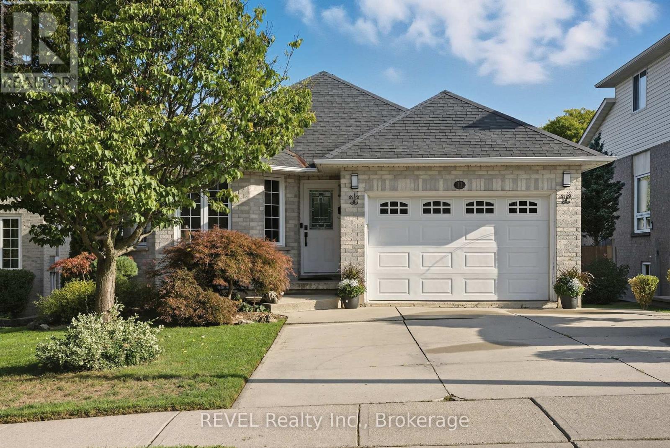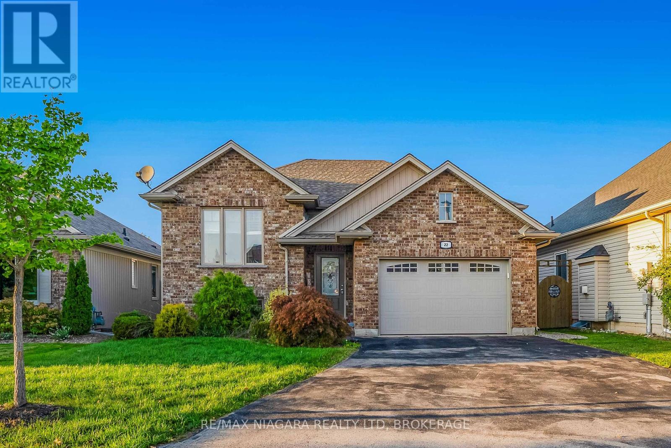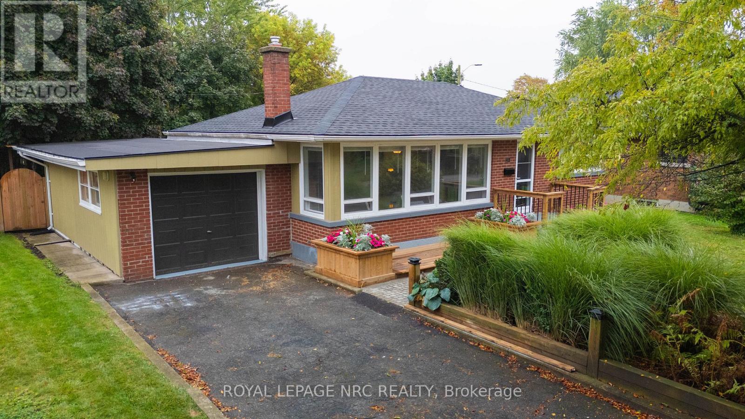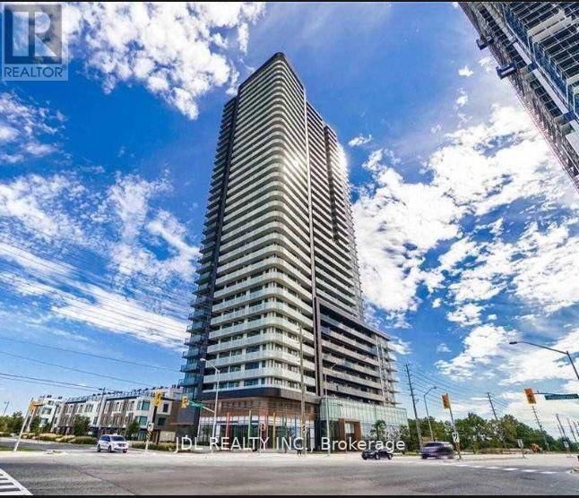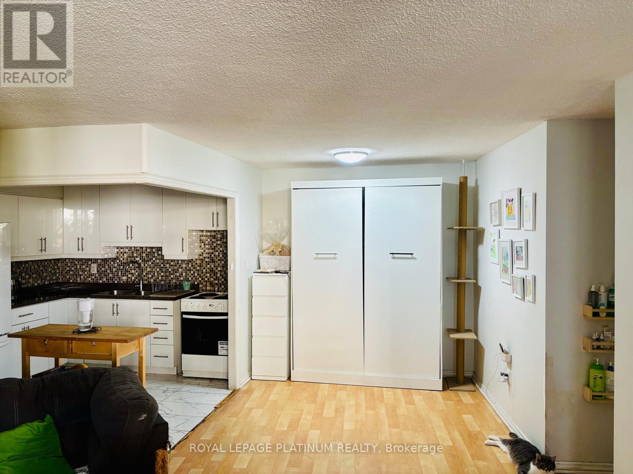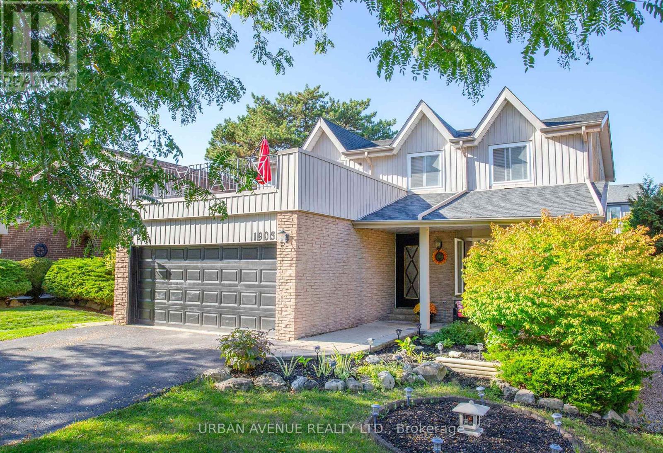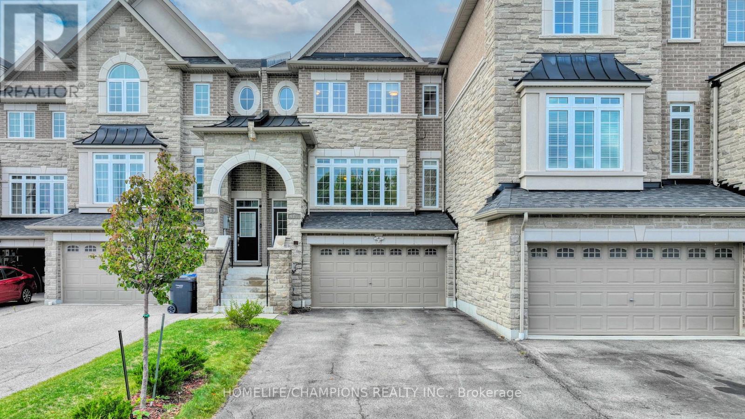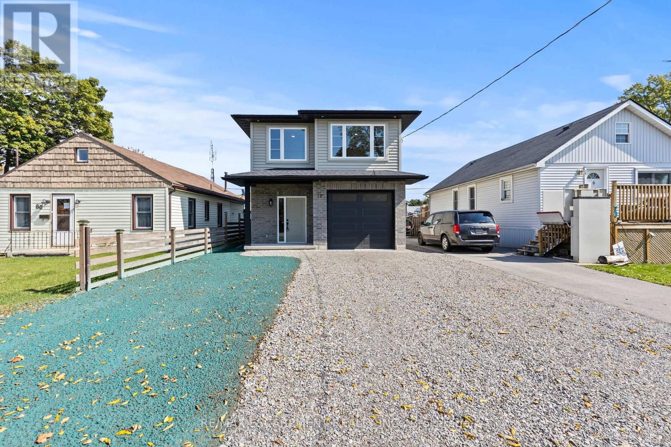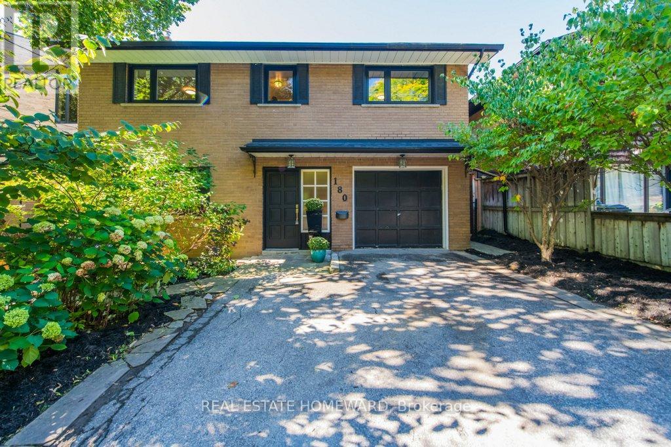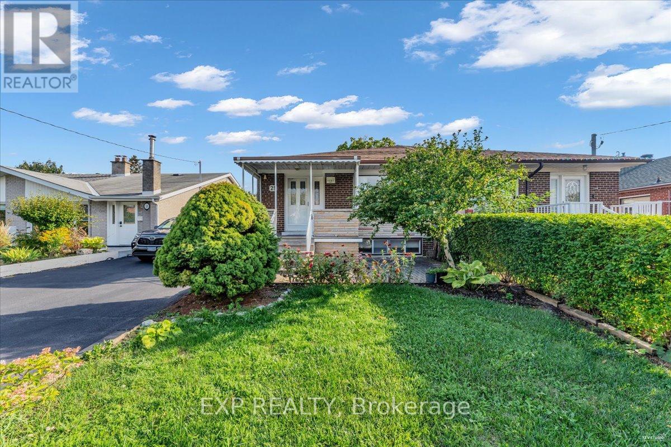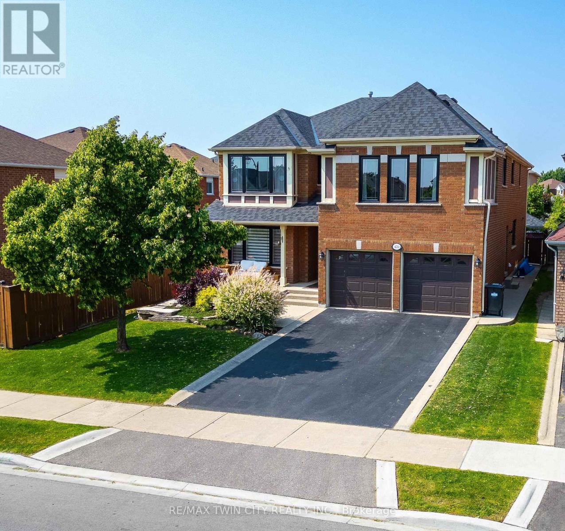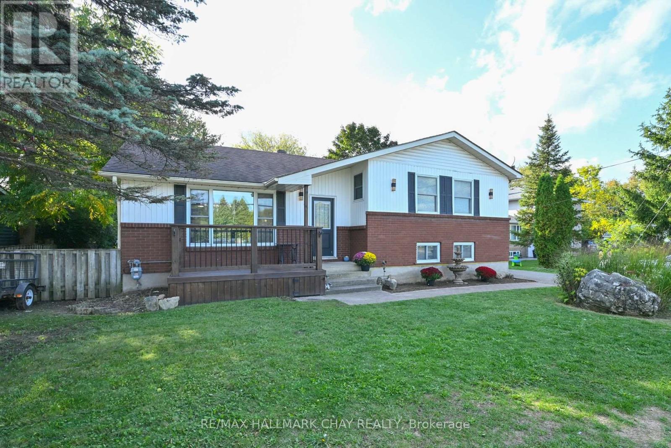11 Supreme Drive
Hamilton, Ontario
Welcome to this updated brick raised bungalow in Hamilton, perfectly situated close to shopping, restaurants, schools, and all amenities. Designed with comfort and functionality in mind, this home offers a versatile layout ideal for families or multi-generational living.The main floor features an open-concept living room, dining area, and kitchen with stainless steel appliances, an inviting space for everyday living and entertaining. Three spacious bedrooms and a 4-piece bathroom complete the main level, offering both convenience and style.The fully finished walk-out basement adds incredible flexibility with two additional bedrooms, a kitchenette, and patio doors that open to a covered wood deck with hot tub perfect for relaxing or hosting on warm evenings. With a separate entrance, this level can serve as a rental opportunity or an in-law suite.Additional highlights include a 1.5-car garage with concrete driveway, fresh paint, updated lighting, newer AC, and newly landscaped grounds with mature trees that enhance the outdoor appeal.Move-in ready and thoughtfully upgraded, this home delivers modern living with endless possibilities. (id:61215)
22 Henley Court
Welland, Ontario
Nestled on a quiet cul-de-sac and just steps to the Welland Canal, this beautifully cared-for raised bungalow offers over 2,000 sq. ft. of finished living space with a versatile layout perfect for families, in-laws, or anyone who loves to entertain.The main floor features gleaming hardwood, soaring ceiling accents, and an open-concept living/dining/kitchen area filled with natural light. The kitchen is equipped with plenty of storage, a large island with breakfast bar, and a garden door walkout to the backyard. Outside you’ll find a two-tiered deck, landscaped perimeter, and private pergola, ideal for summer barbecues and quiet evenings alike.The spacious primary bedroom includes a walk-in closet and ensuite privilege, while the second bedroom is generous in size with ample storage. A 4-piece bathroom completes the main level.Downstairs, the bright lower level is loaded with upgrades: a large rec room with electric fireplace and stone feature wall, a third bedroom or ideal office space, a stunning 3-piece bath with glass and tile walk-in shower and modern bamboo-top vanity, plus a full laundry/utility area. The insulated subfloor system provides warmth, comfort, and resistance to moisture and mildew, making this space feel like true above-grade living.Whether you’re looking for an in-law setup, space for your okids, or just room to spread out, 22 Henley Court offers the perfect blend of updates, location, and lifestyle. (id:61215)
42 Linwood Drive
Welland, Ontario
This charming 2+1 bedroom brick bungalow is tucked away on a tree-lined street, just one block from Chippawa Park, one of Wellands best parks! The home greets you with lovely gardens and a welcoming front patio. Inside, the open-concept living and dining area is filled with natural light from large windows and features original hardwood flooring. The main floor offers two bedrooms and a 3-piece bathroom. The lower level, accessible through the kitchen and a separate back entrance, offers excellent potential for an in-law suite or rental. It includes a spacious living room with kitchen rough-in, a finished 3-piece bathroom, a bedroom, laundry area, and impressive ceiling height… Just a few finishing touches away from being ready to rent. Step outside and enjoy a backyard that feels like a private garden retreat, fully fenced and accented with mature vines. A single attached garage/workshop provides extra space for projects or storage. Major updates this year include a brand new roof, furnace & air conditioning! A wonderful opportunity in a sought-after neighbourhood close to parks, schools, and amenities. (id:61215)
2515 – 7895 Jane Street
Vaughan, Ontario
Bright & Spacious 2 Br With 2 Full Baths Corner Unit Located In The Heart Of Downtown Vaughan Metropolitan. 649 Sq.Ft Of Living Area + 76 Sq.Ft Of Balcony. Unobstructed NE Exposure View. 9′ Ceiling Height, Wood Floor Thrugh-out, Stainless Steel Appliances. 24 Hrs Concierge, Fitness Room, Sauna, Party Room, Visitor Parking Etc. Steps To Vaughan Metropolitan Centre Subway Station And Bus Terminal. Easy Access To Hwy 400, Etr 407, Shops, Groceries, Park, Dining & York University. (id:61215)
408 – 330 Dixon Road
Toronto, Ontario
Beautifully updated 1-BR condo with 830 sq ft of open-concept living in Kingsview Village. Features upgraded kitchen & bath, modern finishes, bright & spacious layout, ensuite laundry & underground parking. Well-managed building with 24/7 security. Prime location near TTC, top schools, shopping, Pearson Airport & major highways (401/427/400). Turnkey opportunity, perfect for first-time buyers or downsizers! (id:61215)
1903 New Street
Pickering, Ontario
Welcome to 1903 New Street, a beautifully maintained home nestled on a quiet, family-friendly street in Pickering. Step into a private backyard oasis featuring a professionally landscaped yard, an inviting in-ground pool, and a stylish 2-year-old cabana perfect for summer entertaining. The pool is well-equipped with a 7-year-old heater, 4-year-old pump, 3-year-old filter, 8-year-old liner, and 5-year-old skimmer for your enjoyment. Inside, the finished basement offers added living space complete with a bathroom renovated 6 years ago and carpet updated just 3 years ago, ideal for a home gym, media room, or guest suite. A large bay window installed in 2025 floods the main level with natural light, while the kitchen shines with a brand new quartz countertop and sink (2025), blending style and functionality. Practical upgrades include a 7-year-old furnace, a brand new water heater (2025), and a 4-year-old washer and dryer. The backyard fence was updated 4 years ago for added privacy, and the air conditioner was professionally serviced just 4 years ago. This move-in-ready home combines comfort, functionality, and outdoor charm, all in a peaceful and convenient location. (id:61215)
487 Briggs Court
Mississauga, Ontario
Discover an Executive Freehold Large Townhome with 2290 sq. ft. (Mpac) + Professionally Finished Spacious basement with a Wet bar. Nestled on a Quiet Court in the Highly Sought After Meadowvale Village Community. This Meticulously Maintained Residence Boasts a Bright and Functional Open Concept Layout with High Ceilings, Hardwood Floors on the Main and Upper levels, and Oak Stairs with Iron Pickets. The Gourmet Kitchen W/Quartz Countertops, Custom Backsplash, and a Central Island Overlooking a spacious Breakfast area and a Formal Family Room for entertainment, with a walk-out to a deck from the Breakfast area. The Primary Bedroom Offers A walk-in Closet and a 5-piece ensuite. This Lovely home provides a professionally finished walk-out basement to a fully fenced yard and a 2 Step Deck, Perfect for entertaining. For the convenience of the Family, the Laundry Room is located on the Upper Floor. Bright Home with Large Living and Dining Room comes with an Electric Fireplace. Freshly painted with Benjamin Moore paint. The basement has a Separate Entrance through the Garage. Additional features include no sidewalk, Parking for 8 Cars (6 in the driveway and 2 in the garage), and a Very Functional Layout Designed for Modern Living. Conveniently located within Walking distance to School, Park, Golf Course, Plaza, Restaurants and Shops. Easy Access to HWY 401/407/410. Freehold home with no Additional Fees at all. **** Property is Virtually staged*** (id:61215)
78 Knoll Street
Port Colborne, Ontario
Welcome to 78 Knoll Street, Port Colborne – where modern comfort meets small-town charm, just minutes from Lake Erie’s sandy beaches and the historic downtown. This newly built 3-bedroom, 3-bathroom home is thoughtfully designed for both style and function. The open-concept main floor features a bright kitchen with quartz countertops that flows into the dining and living areas, offering seamless access to the backyard. A convenient 2-piece bath and direct entry to the single-car garage complete this level. Enjoy the comfort of in-floor heating on the main floor and in the garage, making cooler months cozy and efficient. Upstairs, the spacious primary suite offers a private ensuite with a glass shower, while two additional bedrooms and a 4-piece bath provide plenty of room for family or guests. The backyard, partially fenced, is ready for your personal touch – ideal for a garden, patio, or play space. Set in a welcoming community, this home is perfectly located near Port Colborne’s waterfront, sandy beaches, charming shops, local restaurants, and the Welland Canal. Whether you’re enjoying coffee on West Street, an afternoon at the beach, or simply relaxing at home, 78 Knoll Street offers the perfect blend of comfort, convenience, and community. (id:61215)
180 Ellis Avenue
Toronto, Ontario
Fantastic Opportunity to live on this Coveted Street in Desirable Swansea. 180 Ellis Ave is a Solid Brick Two Story Contemporary Home on a Private Ravine & overlooking Rennie Park. Exceptional 40′ x 146.87 Lot. Boasting over 1830 Square Feet + 777 Sq Ft. Finished Basement. 4 + 2 Bedrooms , 3 Full Bathrooms, Renovated Chef’s Kitchen with Stainless Appliances,Large Picture Window and side door with steps to backyard . Open Concept Living /Dining Room boasts Hardwood Floors , tons of natural light , large windows & walkouts to a very private Terrace overlooking backyard , perfect for morning coffee or ‘al fresco’ dining . Den/Office on Main Floor is a flexible space offering a 5th Bedroom for guests and walkout to Terrace. Head upstairs to Four Large Bedrooms & Two Full Bathrooms. Primary Bedroom with private balcony overlooking backyard. Bright Renovated Basement with High Ceilings features a Lovely Rec Room perfect for movie nights with family or friends, Retro Brick Fireplace ,(currently not used) , New 3 Pc. Bathroom. Separate Den/Office offers flexible space for Guests. Large Windows & Two Walk-outs to a Patio and Private backyard backing on to a Picturesque Ravine & Rennie Park. Exceptional Lot and Fenced Backyard offers a Parklike Setting with Fantastic Tranquil Treed views. Attached Single Car Garage & Private Double Driveway for total of 4 Car Parking. This is a Beautiful Move in Ready Home , with many upgrades. Add your own personal touches! New Double Glazed Windows & Doors throughout home, Triple Glazed on Main Floor facing Ellis , Newer Furnace , Roof ’24, Renovated Kitchen, New Hardwood on Main Floor, 3 Pc Bath Basement . Incredible Location offering Bloor West Village Shops & Restaurants, Beautiful High Park , Tennis Courts, Humber River, boasting some of Toronto’s finest schools: Sought after Swansea School catchment & Humberside Collegiate. EZ access to Transit & Downtown (id:61215)
21 Kanarick Crescent
Toronto, Ontario
This spacious 3-bedroom semi-detached home is located in a wonderful family-friendly neighborhood. It features hardwood floors on the main level, a renovated kitchen with quartz countertops, and a finished basement with the potential for a 2-bedroom in-law suite with a separate side entrance.The exterior offers a long driveway that can accommodate approximately 4 cars, a single-car garage, and a fully fenced backyard. Conveniently situated close to schools, groceries, parks, and a TTC bus stopjust one bus ride to Sheppard Subway. Dont miss this fantastic opportunity to own a beautiful home in a great location. (id:61215)
670 Peter Robertson Boulevard
Brampton, Ontario
Welcome to 670 Peter Robertson Blvd, a beautiful 4-bedroom, 3.5-bath home featuring over 3,700 square feet of living space just on the main and 2 levels! Located in a sought-after family neighbourhood of Sandringham, this home offers a spacious layout ideal for large or multigenerational families with room for parking up to 6 vehicles. This wonderful home features newer windows (2023) allowing in an abundance of natural sunlight throughout with brand-new electric blinds (2025). The gourmet kitchen offers quartz countertops, double undermount sink, stainless steel appliances, and triple pane sliding doors giving access to the wonderful poolside oasis in the backyard. The second level boasts 3 colossal bedrooms which all have their own private ensuite and walk-in closets. The fully fenced backyard offers rubbercrete around the entire pool for soft nonslip surface, a hot tub, a garden shed and a gas line for the BBQ. The kidney shaped inground pool has a deep end with a diving board. The finished basement is expansive and features an oak wet bar with access to a walk-in pantry with a second refrigerator, this is a versatile space ideal for extended family use or entertaining. There is a workshop area, ample area for storage and a cold room. The potential for this home is endless. Notable updates include the roof (2021) with 30-year warranty, triple pane sliding patio door (2023). Located close to top-rated schools, parks, transit, shopping, the 410, & Mandir. A warm, functional family home in a community-focused location just move in and enjoy! (id:61215)
6098 County Rd 13 Road
Adjala-Tosorontio, Ontario
Welcome to your next home! Looking for a great place to raise a family? Nestled on a private, mature lot in the heart of Everett, this well cared for 4 level sidesplit offers the perfect blend of space, comfort, and convenience- just minutes to Alliston and an easy commute to the city. Step inside and discover room for the whole family with 3+2 BR’s, multiple living areas, and in law suite potential with a separate entrance, ideal for multigenerational living! Enjoy the outdoors on your huge party deck, perfect for entertaining, BBQs, or simply relaxing while the kids play in the yard. The detached garage offers ample storage or workshop space, while the mature trees provide both privacy and comfort. Walk to parks, restaurant, variety store, and baseball diamonds and settle in to a great neighbourhood ! (id:61215)

