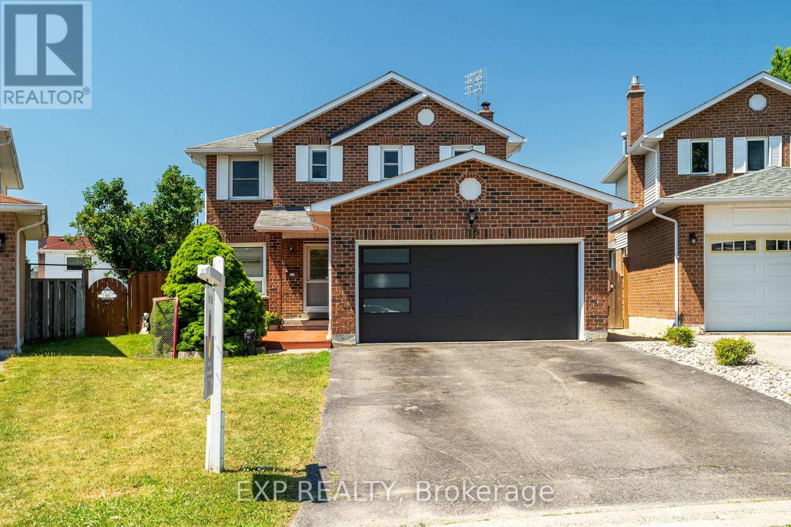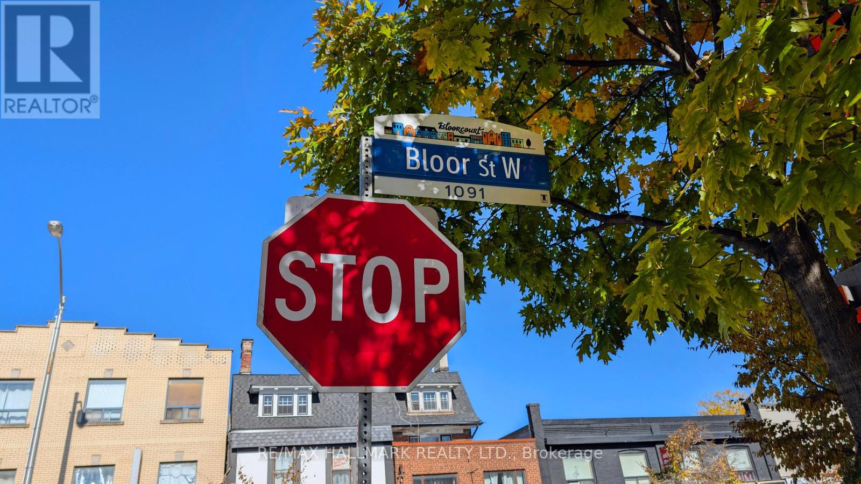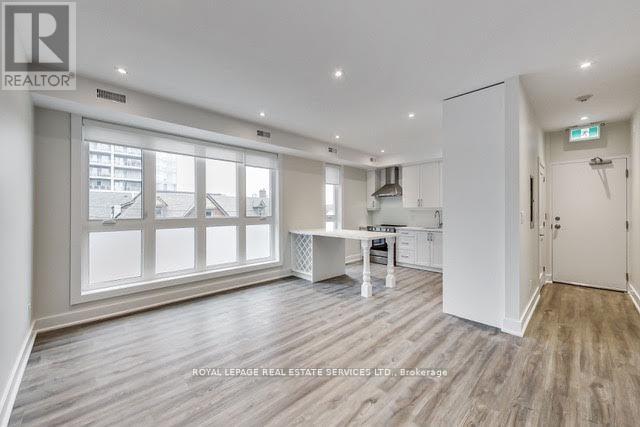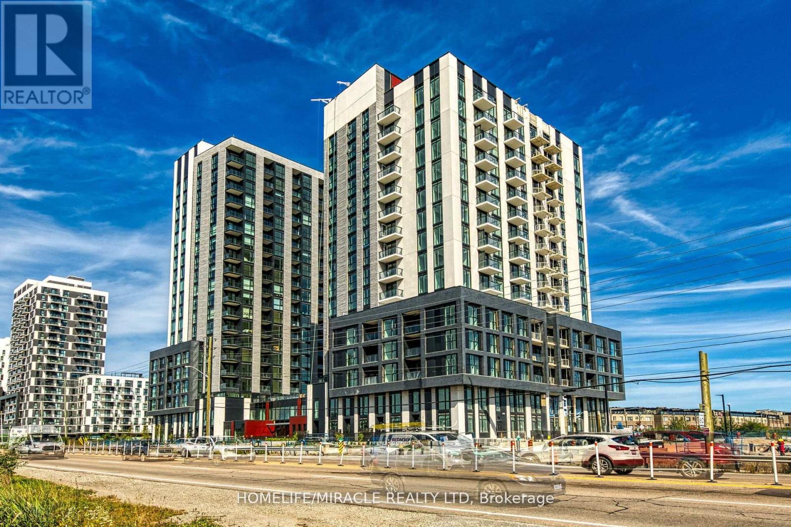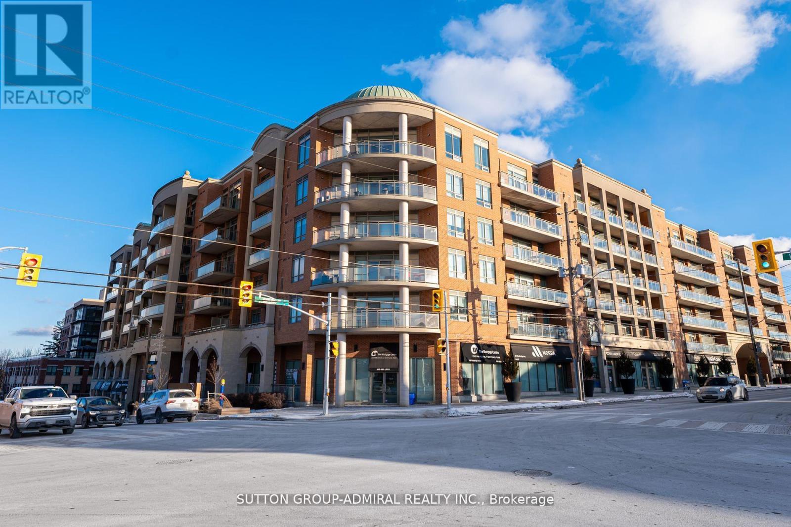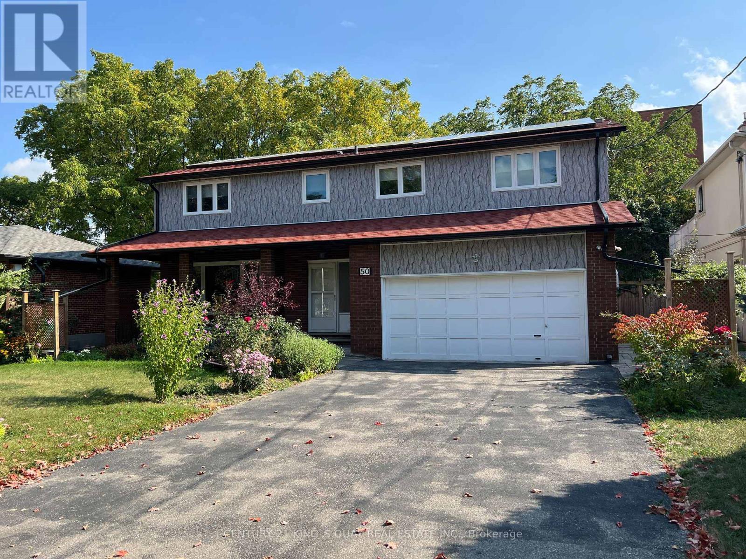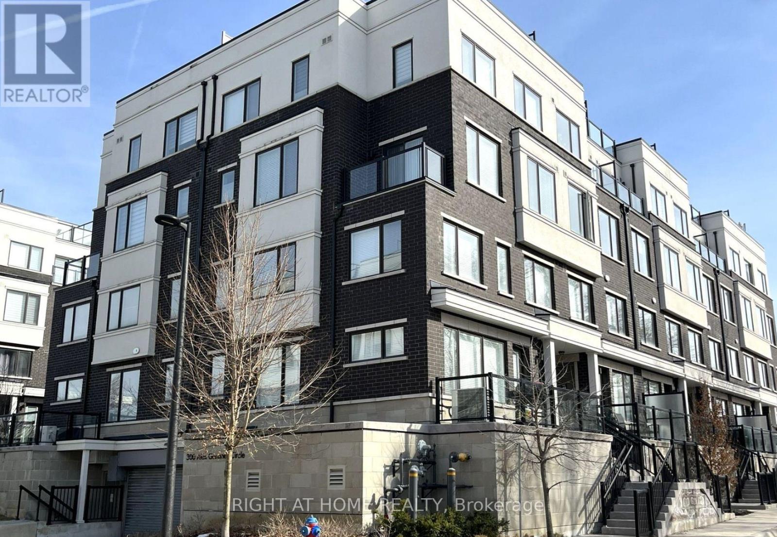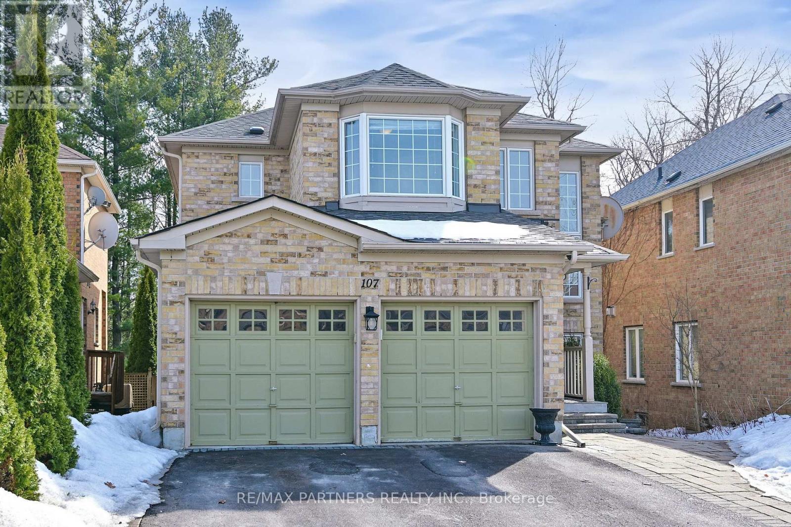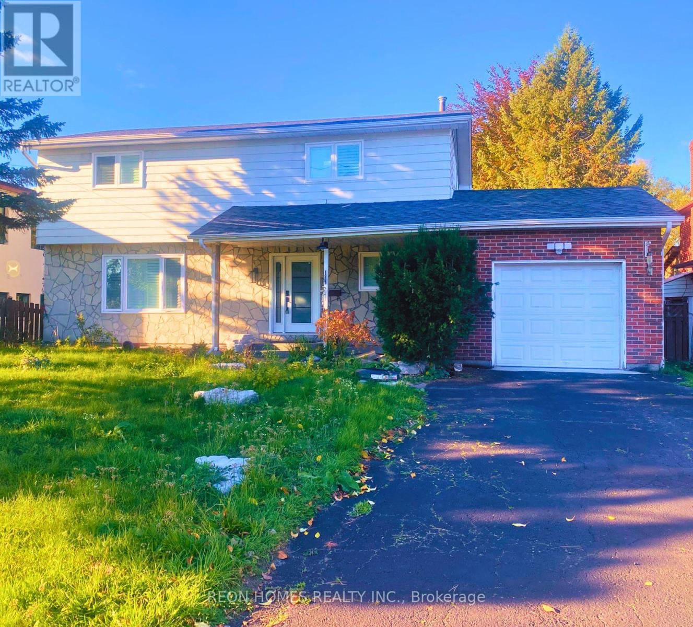853 Douglas Avenue
Pickering, Ontario
Absolute Beauty Located In Highly Coveted Bay Ridges Area Among Million $$ Custom Homes. Luxury 4 Bedroom And 3 Washroom Home. Steps To Pickering Beach, Frenchman’s Bay, Go Train, Hwy 401 And Pickering Town Centre. $$$S Spent On Upgrades, Freshly Painted And New Vinyl Floors And Pot Lights, Energy Efficient Furnace, Air-Conditioner, Tankless Water Heater Routinely Serviced. Energy Efficient Argon Gas Filled Windows. 2 Totally Renovated Designer Washrooms. Spacious Gourmet Kitchen With Gas Stove, Range Hood, Built In Stainless Steel Dishwasher, Granite Counter Tops, Stainless Steel Fridge, And Under Mounted Stainless Steel Sink. Interlocking Driveway, Patio (12 X 35 Feet) And Professionally Designed Stone Edged Flower Beds. Tenant To Pay All Utilities. (id:61215)
12 Empson Court
Ajax, Ontario
**POWER OF SALE ** Family-Sized Value in Ajax | 5 Bedrooms | Separate Entrance | Pool + Huge Pie Lot. Looking for space, flexibility, and the perfect setup for multi-gen living? This one checks every box.Welcome to your next move, an upgraded detached home on a quiet street with a rare pie-shaped lot thats bigger, wider, and better than anything in this price range. Youve got 3 spacious bedrooms upstairs, plus 2 more bedrooms in the basement with a separate entranceideal for in-laws, teens, or rental income potential. The current family room is also being used as a bedroom, giving you true 6-bedroom flexibility.Inside, enjoy open-concept living, dining, and kitchen spaces with newer hardwood floors and a renovated kitchen. The furnace is brand new (2024), AC is 5 years old, and the laundry is shared but easily split if needed for rental purposes.Outside? Just wow. A 15×25 above-ground pool, green space for BBQs and family games, and that sweet pie-shaped lot that gives you privacy, play space, and pool-party vibes all in one. Located in a family-friendly Ajax neighborhood, close to schools, parks, and shopping. Quick closing available. A million-dollar opportunity in a family-friendly pocket. Book your showing before this ones gone. (id:61215)
134 Medland Avenue
Whitby, Ontario
Welcome to this beautiful 4 bedroom, 3-bath detached home in the highly sought-after Williamsburg community of Whitby! This spacious all-brick, 2-storey home offers over 2500 sq.ft. of living space, ideal for families seeking comfort, functionality, and a great location. Family-friendly location within walking distance to some of Whitby’s most sought-after schools – Donald A. Wilson Secondary (high school) and Williamsburg Public (elementary). The main floor features hardwood flooring, pot lights, and a bright open-concept layout with a large kitchen and breakfast area that walks out to a professionally landscaped backyard-perfect for entertaining and family gatherings. Upstairs offers four generously sized bedrooms, including a primary suite with a walk-in closet and ensuite bath. Enjoy a professionally landscaped front and backyard with excellent curb appeal and a wired shed for extra storage or workshop use. Situated right in front of top-ranked Williamsburg Public School, and just minutes to Heber Down Conservation Area, Whitby Civic Recreation Complex, shopping, restaurants, and all amenities. Excellent commuter access with proximity to Whitby GO Station and Highway 401, 407, and 412. (id:61215)
3838 Midland Avenue
Toronto, Ontario
Well-kept and Renovated in 2018. Unit is located in basement level. Main area plus 2 separateoffices with doors. Separate kitchenette/lounge area with washroom shared with upstairstenant. Perfect use for small office, retail, health & beauty related, I.T. office, & muchmore. No Food Related Business. Please note, unit has no windows. Common elements fee of $200+ hst/month on top of net lease. (id:61215)
#2 Main – 519 Gladstone Avenue
Toronto, Ontario
Fabulous Renovated Top To Bottom, 809SF 1-Bedroom Main Floor Suite in Prime West-End Dufferin Grove Location With One Parking Spot. Welcome To Your New Home In The Heart Of Toronto’s Vibrant West End! This Bright And Beautifully Newly Finished 1-Bedroom Main Floor Suite Offers The Perfect Blend Of Comfort, Style, And Unbeatable Convenience. Some Highlights Include A Spacious Open Concept Living, Dining And Kitchen With Modern Finishes Including Stainless Steel Appliances With Quartz Countertops, Backsplash Including Breakfast Bar. Living, Dining, Bedroom With Gleaming Hardwood Floors. Access To Parking Via The Back Door Entrance. The Bedroom Has A Large Double Closet And Overlooks The Backyard. Modern Tiled 5 Piece Bathroom With Shower And Soaker Tub. Ensuite Full Size, Stacked Washer & Dryer, For Ultimate Convenience. Prime Location: Steps From Bloor Street, Dufferin Mall, And Green Spaces. Walking Distance To Bloor Street/College Street, Little Italy, And Kensington Market. Excellent Transit Access Plus Endless Shops, Cafes, And Restaurants Nearby. Move Into A Space Where Every Detail Is Designed For Comfortable City Living Right In One Of Toronto’s Most Sought After Neighbourhoods! Check Out The Video! (id:61215)
D – 235 Davenport Road
Toronto, Ontario
Beautiful modern apartment in the heart of Ave & Dav neighbourhood. Steps to Yorkville, shops, restaurants, grocery stores, TTC etc. Large open concept layout (approx. 800+ sq.ft.) with stainless steel appliances. Lots of closet space and natural light. Walk-up from the street (3rd fl.). Great boutique living! (id:61215)
1705 – 3079 Trafalgar Road
Oakville, Ontario
Welcome to North Oak Condos – where contemporary elegance meets sustainable living in the heart of Oakville into this brand new, never-lived-in 1-bedroom + Den residence crafted by the award-winning builder Minto Communities. From the moment you enter, you’ll be captivated by the expansive floor-to-ceiling windows, 9-foot smooth ceilings, and the stunning balcony that floods the space with natural light and offers panoramic views of the surrounding community. Thoughtfully designed for today’s modern lifestyle, this home features cutting-edge smart home technology that allows you to control your thermostat, security system, digital door lock, and visitor access with ease ensuring comfort, safety, and efficiency at your fingertips. Every detail reflects quality and sophistication, from the open-concept living and dining area that seamlessly connects to a sleek, contemporary kitchen, to the spacious bedrooms designed for relaxation and style. Located in one of Oakville’s most desirable master-planned communities, North Oak offers the perfect balance between nature and convenience. You’ll be surrounded by lush green spaces, walking trails, and parks, yet just minutes from Highways 403, 407, and QEW, GO Transit, shopping centers, and top-rated schools. and much more. Whether you’re a first-time buyer, investor, or downsizer, this suite offers a refined living experience and outstanding long-term value. Residents enjoy access to a full suite of premium amenities, including a 24-hour concierge, co-working and social lounges, state-of-the-art fitness center, yoga studio, games room, pet spa, bike washing station, and an expansive rooftop terrace with BBQ areas perfect for entertaining or relaxing under the stars. Bonus features: One underground parking space and high-speed internet are included as part of Minto’s Smart Community package. Experience modern living redefined stylish, smart, and sustainable at North Oak Condos. Don’t miss this great opportunity. (id:61215)
342 – 281 Woodbridge Avenue
Vaughan, Ontario
Client RemarksLocated in the heart of Old Woodbridge, this bright and spacious 2-bedroom, 2-bathroom condo offers a fantastic opportunity to live in one of the most in-demand neighborhoods. Just steps away from Market Lane, you’ll enjoy easy access to an array of local shops, restaurants, bakeries, parks, and more. With convenient proximity to the 407 and 400 highways, this home provides the perfect balance of urban convenience and serene living. The well-designed, open-concept layout features a functional split-bedroom design, ensuring privacy and comfort. Enjoy your morning coffee or entertain guests on the large terrace, which overlooks the peaceful inner courtyard. The modern kitchen is equipped with beautiful granite countertops and seamlessly flows into the cozy breakfast area. Both spacious bedrooms offer walk-in closets and private en suites, providing an elevated living experience. This condo is a true gem in a highly desirable location don’t miss your chance to make it yours! (id:61215)
50 Bedford Park Avenue
Richmond Hill, Ontario
This 60 Feet Wide Lot Detached House Located At A Prime Area In Richmond Hill, Walking Distance To All Kinds Of Amenities On Yonge Street. This Immaculate House Featuring 4 Bedrooms, 4 Baths. Separate Entrance Finished Basement Comes With A Cold Room, Huge Recreation Area, Kitchenette, 4-pc Bath And Two Extra Bedrooms. Double Car Garage, Direct Access From The Ground Level, With Extra Long Private Driveway That Can Park 6 Cars. No Sidewalk. Covered Porch. Hardwood Floor Throughout The Ground And Second Level. Fireplace And Pot Lights In The Family Room, Can Walk-out To The Patio. The Gourmet Kitchen Featuring Stainless Steel Appliances, Granite Countertops, Extra Cabinets Provide More Space For Your Grocery Stock Up. Large Eat-in Area, A Skylight Bringing In More Sunlight. You Can Access to A Huge Deck On The Upper Level Landing. His And Hers Closets And A 3-pc Ensuite Bath In The Primary Bedroom. Separate Side Entrance Can Access To The Ground Level Family Room. This Family Home steps To All Kinds Of Shops, Restaurants, Viva/Yrt, Richmond Hill Centre For The Performing Arts, Schools And Parks. Recent Updates: Roof (2020), Exterior Sidings (2020), Windows (2022). (id:61215)
59 – 300 Alex Gardner Circle E
Aurora, Ontario
Stunning Downtown Aurora Townhome – Ultra-Convenient. Effortless. Elevated Living.Step inside, where one single step lands you directly into the living room of this exceptional modern stacked townhouse – rare to find! Located on the edge of downtown Aurora at Yonge &Wellington, this home captures the best of walk-everywhere urban convenience combined with the calm of a boutique, low-rise community (no tower). Featuring 2 bedrooms + 3 bathrooms, this stylish residence spans three bright levels and is tailored for those who appreciate both design and function. The open-concept main floor boasts a chef-level kitchen with an island, premium stainless steel appliances, stone countertops, and a chic backsplash. Smooth 9-foot ceilings flow through the living/dining areas, where abundant natural light pours in. A private balcony off the main level becomes an extension of your living space. Upstairs, you’ll find the luxurious primary retreat, complete with a 4-piece en-suite and a generous walk-in closet, along with a second bedroom and full bath, as well as a convenient laundry area. Underground parking and a large storage locker complete this turnkey package. Located steps from the Aurora GO Station, transit, major highways (400/404), shops, cafes, restaurants, parks and schools all surround you. Whether you’re an investor, first-time buyer or looking to retire in ease, this versatile residence offers move-in-ready appeal, smart design and big upside. Don’t miss this one – where convenience, urban style and lifestyle merge in the heart of Aurora. (id:61215)
107 Worthington Avenue
Richmond Hill, Ontario
Exquisite 4-bedroom detached home in the highly sought-after Oak Ridges Lake Wilcox community. Enjoy breathtaking ravine views and a clear, serene outlook. The main floor features 9-foot ceilings, while the entire home boasts newly renovated kitchen and bathrooms. With engineered hardwood floors throughout, this home exudes elegance and style. The walk-out basement includes two additional bedrooms. Ideally located just minutes from the lake, schools, parks, public transit, and the Oak Ridges Community Centre. (id:61215)
(Main) – 724 Sheppard Avenue
Pickering, Ontario
Welcome to this stunning main-floor home in a prime family neighbourhood! Featuring 4 spacious bedrooms and 3 beautifully updated washrooms, this property offers comfort, style, and convenience all in one. Enjoy a fully renovated interior from top to bottom – including a modern kitchen with breakfast area, sleek cabinetry, and all new modern appliances. The bright living room features a marble fireplace, California shutters, and gorgeous wood flooring throughout. The den on the main floor is perfect as a home office or a 5th bedroom, and there’s a separate side entrance for added convenience. Situated on a huge private 60′ x 180′ lot, with plenty of outdoor space for family gatherings and play. Located close to schools, parks, shops, and all amenities, and just minutes to Hwy 401 – the perfect blend of comfort and accessibility. The basement is tenanted. Note: The two-tier patio deck at the back will be repaired or removed before occupancy. Front and back yards will be cleaned prior to move-in. A fantastic home for a large family – move in and enjoy! (id:61215)


