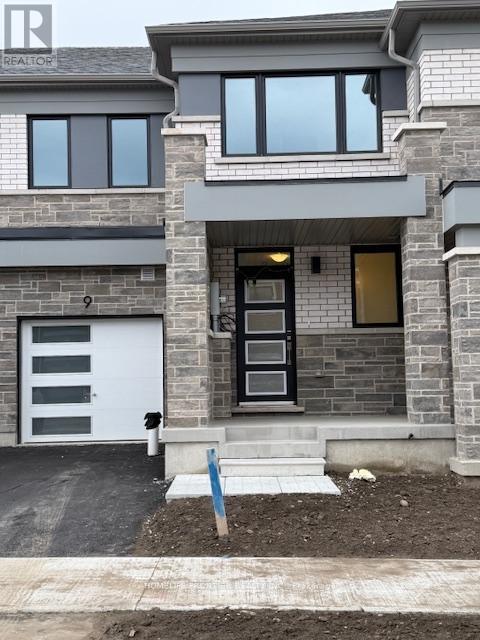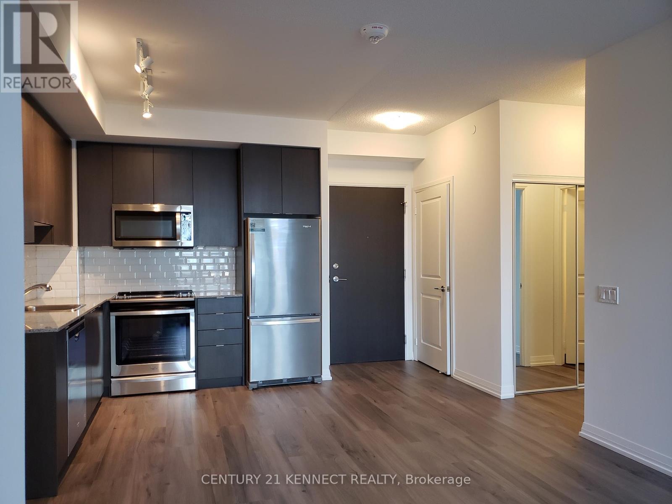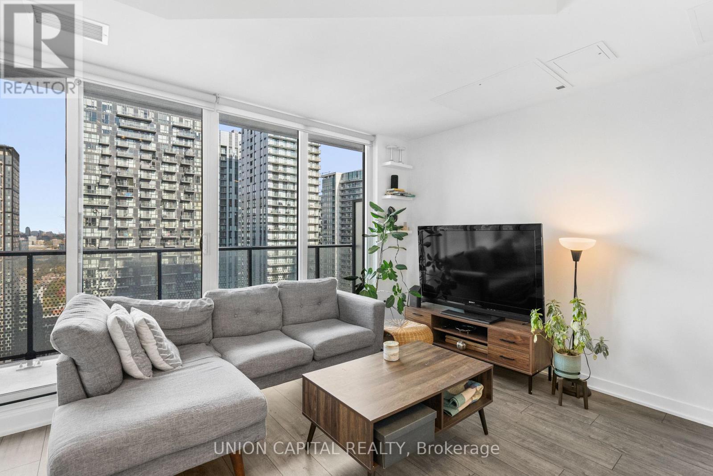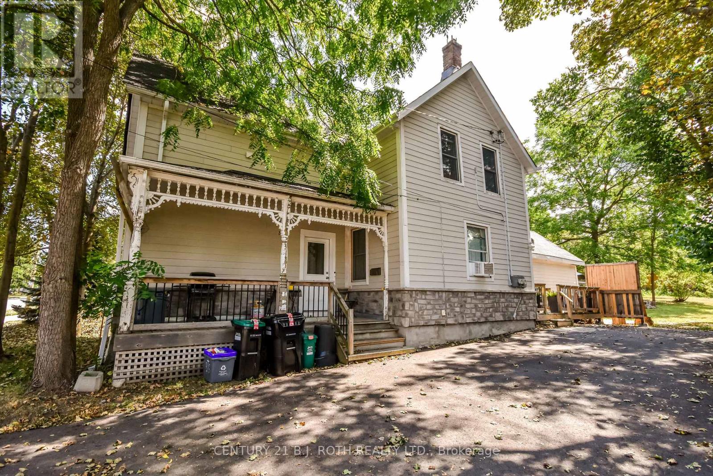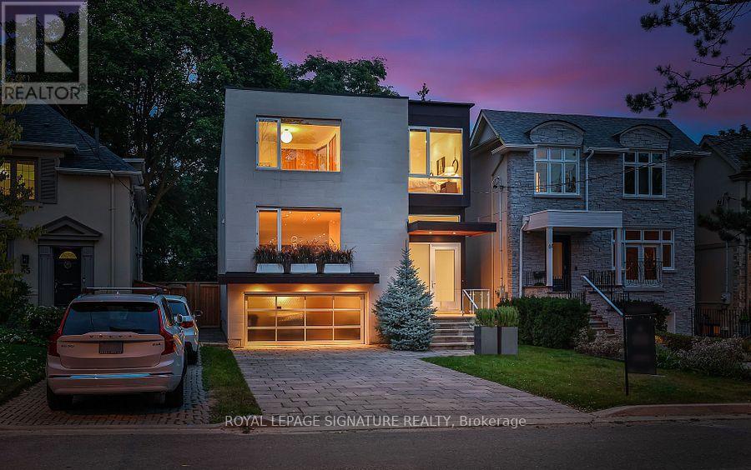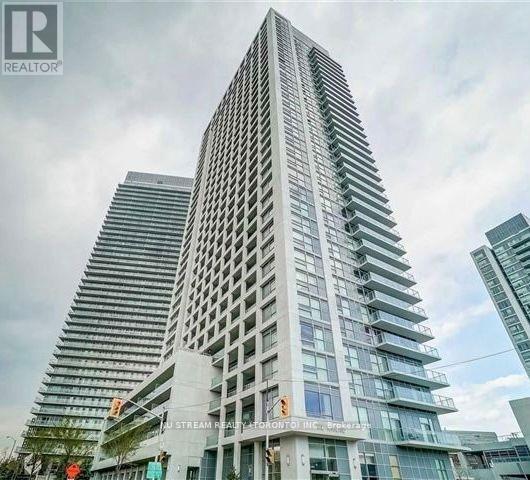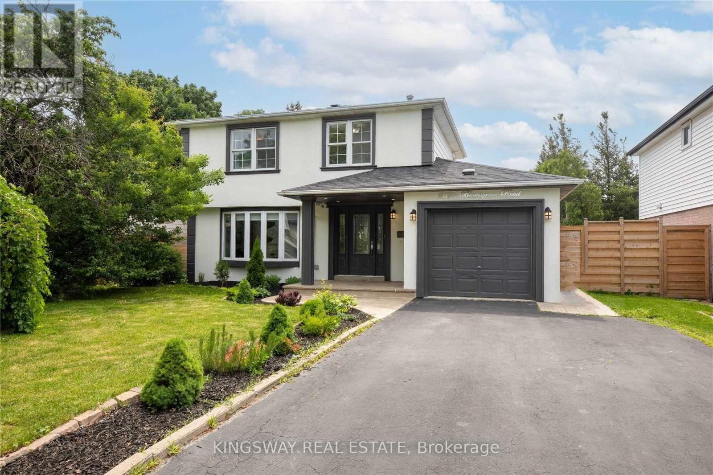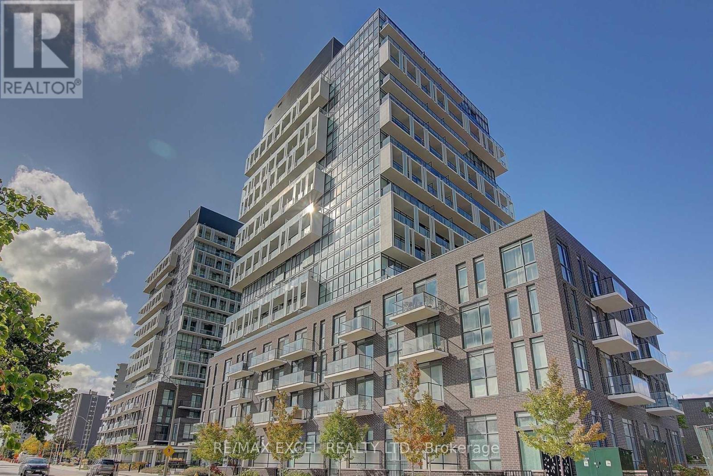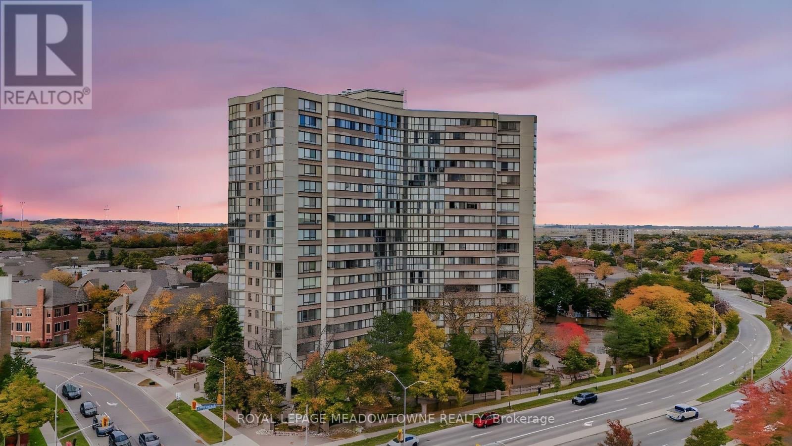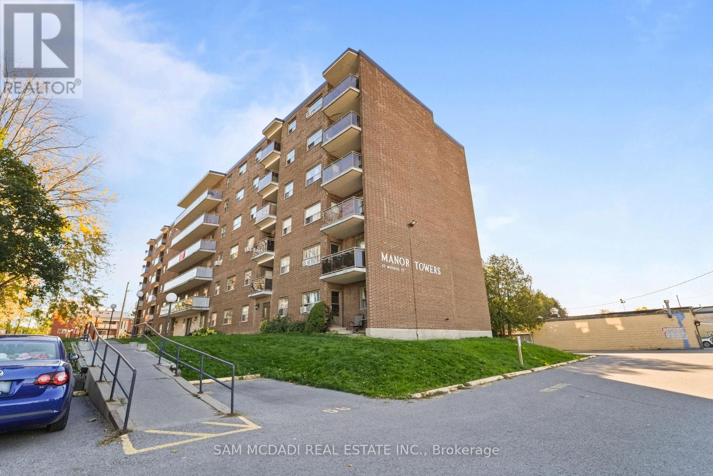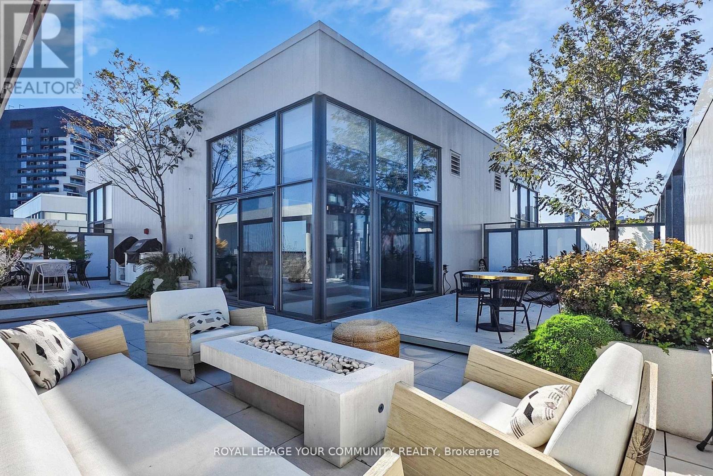Team Finora | Dan Kate and Jodie Finora | Niagara's Top Realtors | ReMax Niagara Realty Ltd.
Listings
9 Vinewood Crescent
Barrie, Ontario
Beautiful brand-new never Lived-in Home! This spacious place features an open concept design with large windows that let in tons of natural light. With a cozy 9-foot ceiling on the mainfloor, the modern kitchen is a delight, complete with a center island and shiny stainless steel appliances. You'll love the breakfast area that opens up to a lovely deck-perfect for enjoying morning coffee or evening barbecues! There are four generous bedrooms, making it a fantastic fit for families or anyone needing extra space. Nestled in the friendly South Maple view neighborhood, you're just minutes away from Highway 400 and the Barrie South GO Station. Plus, you'll have easy access to all the amenities you could need. Also Free Internet for the 1st 12 months. (id:61215)
269 - 60 Ann O'reilly Road
Toronto, Ontario
Spacious 1 Bed + Den, 1 Bath unit with Parking & Locker in North York (Sheppard &404).Featuring 9-foot ceilings, large den, ensuite washer & dryer, open concept modern kitchen with granite counter and stainless-steel fridge, stove, built-in dishwasher, and microwave oven. Parfait at Atria Condos was built in 2020 by Tridel in one of the best neighborhoods of Toronto (Henry Farm) which is minutes away from Bayview Village, Fairview Mall, a wide range of entertainment options, restaurants, cafes, and big box grocery stores. Minutes to Don Mills subway station, Oriole GO Train station, and highways 404 & 401. Access to the best schools and daycares. Luxury amenities include 24 hr Concierge, Gym, Sauna, Yoga Studio, Party/Dining Room, Board Room, Theatre, Rooftop Terrace with BBQs, Library, Billiards Room, Guest Suite, Bicycle Storage Room, Visitor's Parking. The monthly maintenance fee of $701.80 cover high speed internet, water, and gas (for heating of unit fan coil and heating of water). Just the monthly cost of internet/water/gas typically add up to $220 or more, so if you deduct $220 from$701.80, the maintenance is equivalent to - $481.80 which is reasonable for a unit this size with parking/locker and luxury amenities. Another perk is that the building is managed by Tridel. (id:61215)
4209 - 115 Blue Jays Way
Toronto, Ontario
GO BLUE JAYS - OWN at 115 BLUE JAYS WAY! Rare opportunity to own in Toronto's vibrant Entertainment District for under $500k! This freshly painted unit is move-in ready condition features a standout wrap-around balcony with spectacular panoramic city and lake views from the42nd floor. Lots of natural light with North East exposures. The condo has an efficient layout maximizing livable space. Primary bedroom fits a double bed with a desk and has great closet space. Excellent amenities include access to a pool through the Sutton Place hotel, gym,24-hour concierge, party room, visitor parking. Located on the iconic Blue Jays Way in the heart of one of Toronto's most dynamic neighbourhoods. Walk to everything: Rogers Centre 5-minwalk to the Blue Jays games, concerts, major events, CN Tower, King West restaurants, bars, cafes at your doorstep, Harbourfront & waterfront trails, Financial District, excellent TTC access streetcar and subway nearby, Union Station, PATH system, Scotiabank Arena, Shopping, Entertainment. The Entertainment District offers an unparalleled urban lifestyle with world-class dining, nightlife, and entertainment. This is downtown Toronto living at its finest- walkable, vibrant, and connected at an affordable price. (id:61215)
57 Penetang Street
Barrie, Ontario
Versatile RM2-zoned duplex offering both immediate income and long-term growth potential. Located at 57 Penetang, this property presents a rare opportunity for investors, multi-generational families, or those looking to live in one unit and rent the other.The large, deep yard invites you to explore the possibilities of adding a garden suite under Bill 23, offering another layer of future value and flexibility.The main unit features a spacious and bright two-bedroom layout filled with natural light. A main floor living room could easily serve as a third bedroom, and high ceilings blend the character of a century home with modern conveniences such as in-unit laundry. The result is a comfortable and attractive space for tenants or an owner-occupier.The second unit offers two well-sized bedrooms, a large living room, and an eat-in kitchen with charming finishes throughout. This unit also includes in-unit laundry and the added benefit of basement access, providing additional storage or hobby space that enhances overall appeal.Both units are fully self-contained, ensuring privacy and functionality for occupants. With RM2 zoning in place, there is strong potential for future redevelopment or intensification, whether that involves adding residential units, creating a garden suite, or pursuing other higher-density uses permitted under current zoning.This property's central location provides convenient access to amenities, schools, parks, and public transportation, making it desirable for tenants and supporting consistent rental demand.57 Penetang is a rare combination of immediate cash flow, future development potential, and a flexible layout that accommodates a range of living arrangements. Whether you are an investor seeking a solid addition to your portfolio or a buyer looking for a home with income to offset expenses, this property delivers exceptional value today and promising upside for the future. (id:61215)
63 Douglas Crescent
Toronto, Ontario
Modern sophistication meets natural beauty in this exceptional detached home, perfectly situated in the prestigious Governor's Bridge community. Nestled on a tranquil ravine lot surrounded by mature trees, this home offers a seamless connection to nature while delivering striking contemporary design. Walls of windows and soaring ceilings flood the open-concept interior with natural light, seamlessly blending indoor living with the beauty of nature.The show stopping chefs kitchen boasts a striking oversized island, high-end integrated appliances and thoughtful storage, making it perfect for both everyday living and entertaining. Unique design details, including glass-floor stair landings and built-in speakers, bring a bold, modern edge to the space. Upstairs the serene primary suite offers sweeping ravine views, a generous walk-in closet, and a spa-inspired ensuite featuring a deep soaker tub and a steam shower your private retreat at the end of the day.The lower level includes heat floors, a home gym, recreation room, and two additional bedrooms, perfect for guests or family.This ravine retreat blends tranquility and convenience, offering a built-in garage and private driveway with parking for six vehicles, all just minutes from the citys best amenities. (id:61215)
2204 - 275 Yorkland Road
Toronto, Ontario
Luxury one bed room Condo unit in High Demand Location. Corner suite with unblock Panoramic city view, bright and clean. All Laminate floor, Granite Counter Top. Walking distance to Subway, Fairview Mall and Restaurants. Close to highway 404 and 401, Library, Hospital. Gym, Indoor Pool, Saunas Party Room, Guest Room, Outdoor Terrace with BBQs. (id:61215)
2594 Bromsgrove Road
Mississauga, Ontario
Welcome To This Discreet Gem Located In The Desirable Clarkson Community That Offers A Beautifully Reimagined Interior Ft 3 Bdrms,4 Baths,Lg Principal Rms & A Finished Bsmt.As You Step Through The Front Entrance You Are Greeted W/ A Bright O/C Living Area That Combines The Primary Living Spaces To The Resort-Like Backyard For Seamless Indoor/Outdoor Entertainment. The Immaculate Chef's Kitchn Is Upgraded W/ S/S Appls & Undermount Lighting Plus A Sophisticated Mosaic Backsplash That Is Softened By Quartz C/T & Porcelain Flrs.2nd Lvl Hosts The Primary Bdrm W/ A 3Pc Ensuite & His/Her W/I Closets W/ Cedar Interiors.2 More Bdrms W/ Cedar Closets & A Shared 4Pc Bath On This Lvl! The Charming Interior Fts The Perfect Balance Between Cool & Warm Tones W/ The Bsmt Ft Beautiful Brick Exposed Archways,A Lg Rec Rm W/ Tv/Media Space & A Play Area W/ A 4Pc Bath. The Entertainer's Dream Backyard Completes This Property W/ Beautiful Mature Trees Surrounding The Perimeter,A Lg Pool W/ Stone Patio & Private Enclosed Cabana. (id:61215)
408 - 150 Fairview Mall Drive
Toronto, Ontario
Prime Location! This stylish 1-bedroom suite is perfectly situated directly across from Fairview Mall, offering convenient access to shopping, restaurants, banks, LCBO, T&T Supermarket, and a Cineplex theatre. Just steps from Don Mills Subway Station, with quick connections to the DVP and Hwy 401. The functional, open-concept layout features a modern kitchen with stainless steel appliances and a spacious living area. Residents enjoy premiu building amenities, including concierge service, fitness centre, outdoor patio, games room, and party room. (Photo from previous listing) (id:61215)
204 - 4235 Sherwoodtowne Boulevard E
Mississauga, Ontario
Welcome Home! Your Beautifully Upgraded Condo in the Heart of Mississauga Awaits! Come see this bright and inviting 2-Bedroom, 2-Bathroom CORNER UNIT condo that truly feels like home. Located in the absolute heart of Mississauga, this unit offers convenience, luxury upgrades, and a wonderfully quiet atmosphere-perfect whether you're starting out or looking to downsize. Close to major Highways, fantastic Shopping, schools, recreation, and places of worship. Plus, with this convenient second-floor unit, you don't even need the elevator to get in and out! It comes complete with 1 dedicated parking spot. This sun-drenched condo faces south and southeast, ensuring your main living areas are bright all day long and offer a lovely private view. You'll love the quality touches throughout. Gorgeous Marble Floors flow throughout the main living areas and bathrooms, giving the space an elegant, cohesive feel. The grand entranceway features a beautiful stone accent wall and a handy closet. Cozy up in the living room next to the fireplace! It's beautifully integrated with a built-in bookshelf and entertainment unit. Smooth Ceilings and a separate, modern Carrier heating system offer year-round comfort. Kitchen: Fully functional with a stylish backsplash, upgraded sink and faucet, and a full-size dishwasher. The clever moveable island with three drawers gives you flexibility and extra prep space! Primary Bedroom with hardwood floors, two closets (including a walk-in), and an indulgent Ensuite bathroom. Features a shower/tub combination, Corian counters, marble accents, an upgraded toilet, and a chic floating vanity. Second Bath: Features an upgraded glass shower stall with enhanced pressure control and two dedicated linen closets for excellent storage. With hardwood floors in the second bedroom (which also has great closet space). Insuite laundry for ultimate convenience. Unit is virtually staged. (id:61215)
103 - 47 Munroe Street
Cobourg, Ontario
Welcome To This Truly Stunning 1 Bedroom Masterpiece, Boasting A Fantastic Floor Plan And An Abundance Of Warm, Natural Light That Will Brighten Up Your Day! The Gourmet Kitchen Is Equipped With Sleek, Stainless Steel Appliances, Perfect For Culinary Delights. The Unit Also Features Ample Storage Space, Ideal For Keeping Your Home Clutter-Free. For The Unbeatable Price Of Just An Additional $55 p.m., Enjoy The Ultimate Convenience Of Having 1 Parking Spot And All Utilities Included! Perfectly Located In A Prime Area, This Gem Is Just Steps Away From A Convenient Grocery Store, Public Transit, And Local School, Making It The Ultimate In Convenience, Comfort, And Luxury Living! (id:61215)
216 - 7439 Kingston Road
Toronto, Ontario
Welcome To The Narrative Condos - A Brand New, Never Lived-In Studio In East Scarborough. Bright South-West Exposure With Plenty Of Natural Light, A Functional Layout With No Wasted Space, And Laminate Flooring Throughout. Modern Kitchen Featuring Stainless Steel Appliances, Quartz Countertops, And Sleek Cabinetry. Enjoy The Open Balcony With A Pleasant View. Includes One Locker. Conveniently Located Near Hwy 401, Rouge Hill GO Station, Port Union Waterfront, Rouge Valley National Park, U Of T Scarborough, Centennial College, And Scarborough Town Centre. Close To Parks, Shops, And Public Transit. Building Amenities, Once Completed, Will Include A 24-Hour Concierge, Fitness Centre, Games Room, Party Room, Playground, And More. A Must-See! (id:61215)
Ph10 - 32 Trolley Crescent
Toronto, Ontario
Experience elevated living in this rare 2-storey penthouse, meticulously redesigned to blend modern sophistication with everyday comfort. Offering 1,545 sq. ft. of open-concept living space, this fully furnished, move-in ready residence is crafted for those who appreciate fine details and effortless entertaining. Upon entering, you're greeted by an architectural statement piece the floating wood and metal staircase with glass railings setting the tone for the homes contemporary elegance. The main level flows seamlessly, with expansive living and dining areas opening to an uninterrupted 55-foot balcony spanning 197 square feet, complete with three separate walk-outs. Natural light floods the space, enhancing the bright, airy atmosphere. The gourmet kitchen overlooks the living space, perfect for gatherings both large and intimate. Two bedrooms and two full bathrooms are thoughtfully situated on the main floor and separated by the kitchen and dining rooms to offer privacy. The principal bedroom is a retreat with a spa-inspired ensuite and a generous walk-in closet. Every detail has been professionally redesigned and renovated to enhance both style and comfort, ensuring a turnkey living experience. Upstairs, a sunny den opens onto your private 1,174 sq. ft. terrace professionally landscaped and thoughtfully furnished for effortless living. With a built-in BBQ, multiple lounging areas, and a setting designed for gatherings or quiet evenings, it is truly an entertainers dream. This residence is more than a home its a lifestyle. With its rare blend of interior luxury and unmatched outdoor living, this penthouse offers a turnkey opportunity to step into urban sophistication at its finest. (id:61215)

