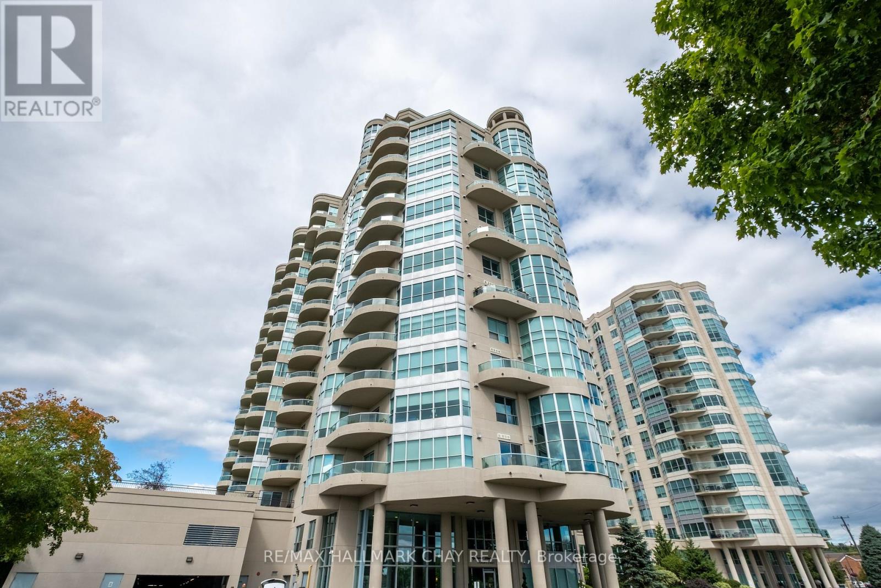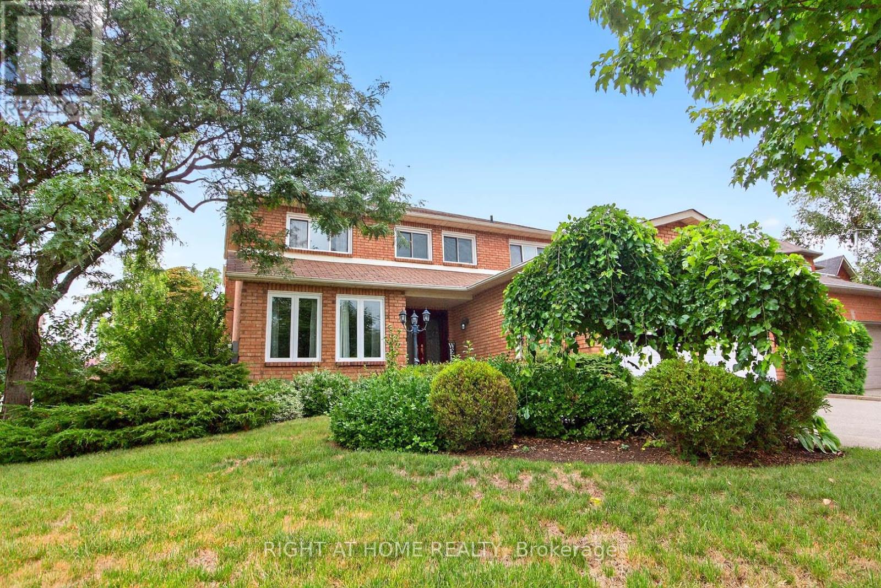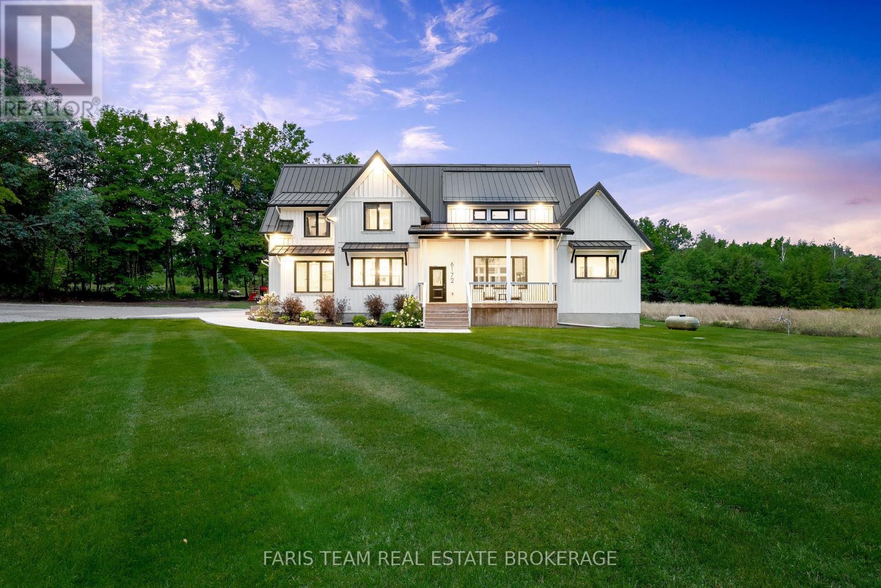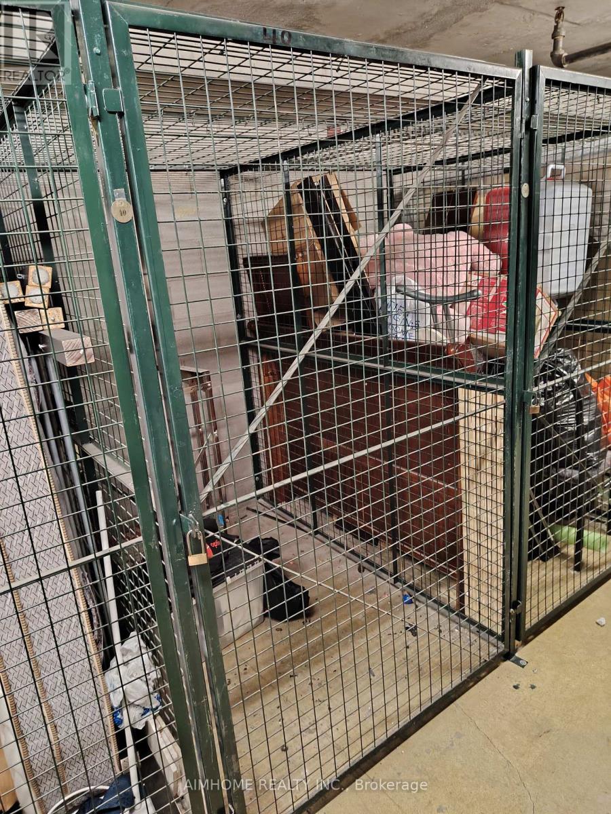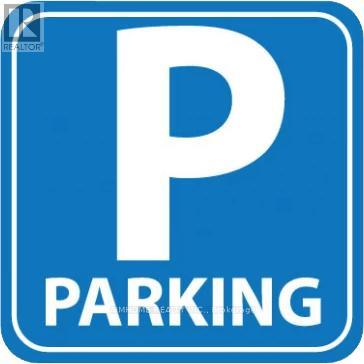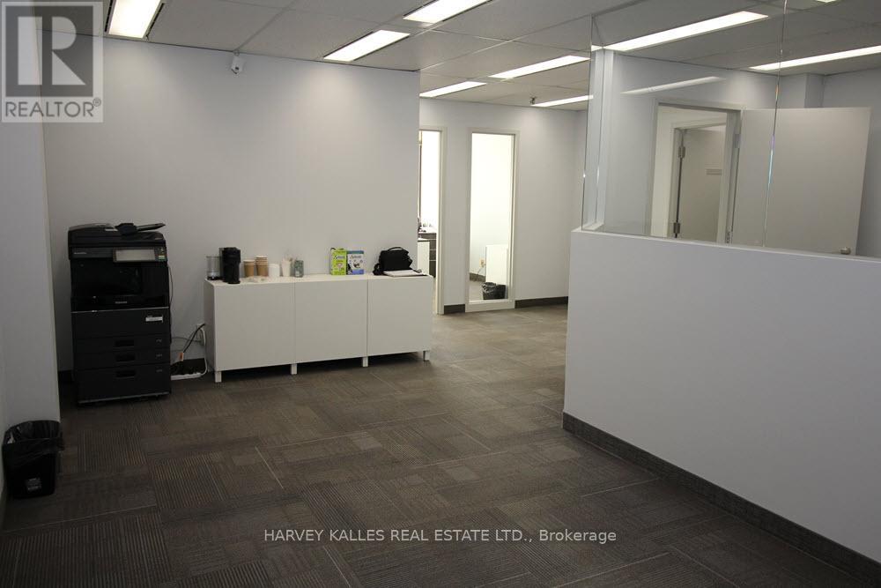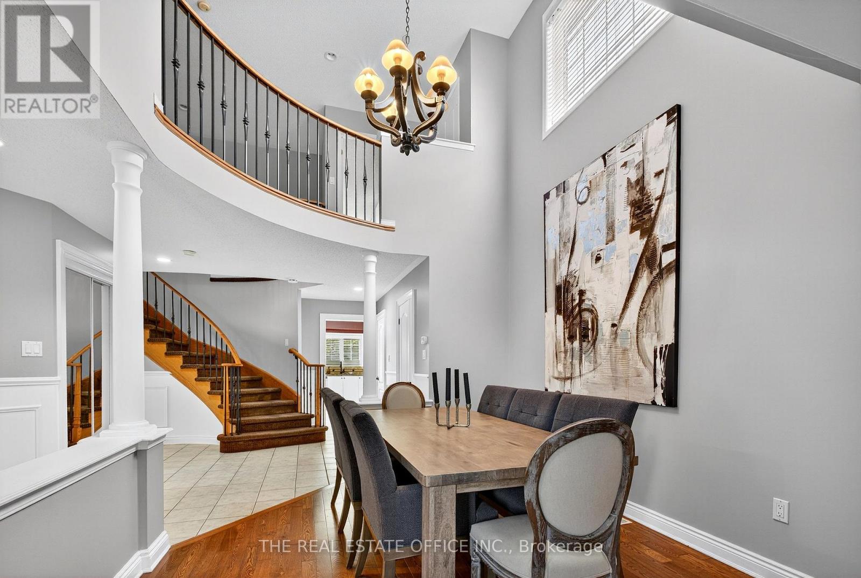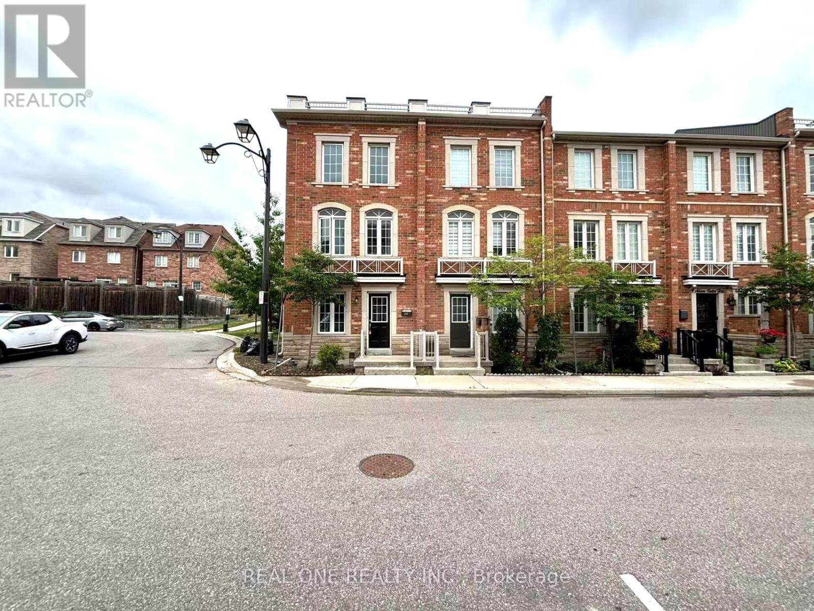Team Finora | Dan Kate and Jodie Finora | Niagara's Top Realtors | ReMax Niagara Realty Ltd.
Listings
310 - 2 Toronto Street
Barrie, Ontario
Welcome to this beautiful 2 storey waterfront condo located at Grand Harbour. This plan offers a soaring 18 ft window with direct lake views and beautiful city views, day or night. Grand Harbour is an impeccably maintained building with recent upgrades to common areas, a beautiful indoor pool, party room, gym/exercise room, plenty of visitor parking and guest suites for your overnight visitors. This bright unit offers over 1200 sf of living space including main floor living, dining, kitchen, half bath, laundry room and triple sided gas fireplace. A balcony to people watch or watch the boats come and go from the marina will be where you spend many warmer days. The upper level offers even more spectacular views with a den, perfect for a home office or guest area as well as a large primary bedroom with generous walk-in closet and primary bathroom offering a soaker tub and walk-in glass shower. Additional recent improvements of new light fixtures, window coverings and some new appliances can be viewed in person. Pets welcome, with restrictions. Underground parking and a locker complete the package for a carefree lifestyle. (id:61215)
488 - 1 Greystone Walk Drive
Toronto, Ontario
Look No Further : Rarely Offered one of the Largest Suite at 1 Greystone Walk! a separate Locker #18, at the 3rd floor, a truly special and sought-after home in the prestigious Tridel-built Greystone Walk. At 1,371 sq. ft., its bigger than many small houses. This bright corner unit offering a spacious layout and more functional than many other suites in the building. What Makes Unit 488 Exceptional: Exclusive Floor Plan Unlike other layouts, this suite offers a rare combination of open living space, oversized bedrooms, and a separate den, giving you the feel of a home rather than a condo. Bright & Airy Corner Exposure Sun-filled rooms with southern views. Galley-style Kitchen Space, a cozy breakfast area, and plenty of storage. Modern Comfort Equipped with Nest climate control for smart and efficient living. Resort-Style Living at Its Finest: Indoor & outdoor swimming pools, Fully equipped gym & squash courts, Billiards & games room, Newly renovated party room, Guest suites for visitors, 24/7 gatehouse security and ample visitor parking, All-Inclusive Maintenance Fees! Heat, hydro, and water are all covered for stress-free living. Greystone Walk is a unique lifestyle. And Unit 488 stands out as one of the most desirable layouts and locations in the entire building. Special assessment fee of $92.90 will be off from the maintanance fee from November 01, 2026. That means $92.90 will be reduced from the maintanance fee. (id:61215)
1084 Grandeur Crescent
Oakville, Ontario
Absolute Gem!! Located close to great schools and the Iroquois Ridge Recreation Centre, this radiant, spacious home offers a beautifully designed layout with a fully finished basement. The inviting open-concept main floor features a large family kitchen with a walk-out to a charming deck overlooking a serene private backyard, a cozy family room with a gas fireplace, and distinct living and dining areas. Main Floor laundry with entrance to the garage. The expansive primary bedroom boasts a 5-piece ensuite with a soaker tub, separate shower, and a walk-in closet. Three additional generously sized bedrooms and a stunning skylight flooding the upper level with natural light complete the second floor. The lower level includes an open-concept recreation room with a fireplace, a games room, a separate den, and a 2-piece bathroom. Perfectly situated on a quiet crescent in the desirable Wedgewood Creek neighbourhood, close to schools, shopping, hospital, highways, and parks. (id:61215)
58 Pertosa Drive
Brampton, Ontario
Legal 2-Bedroom Brand New Basement Apartment + 4 Bedroom Detached Home On Premium 40 Lot With Double Car Garage. Excellent Location, Just 10 Min Walk/4 Min Drive To Mount Pleasant GO Station. Freshly Painted & Move-In Ready! Main Floor Laundry, Brand New Quartz Countertops & Backsplash, Hardwood/Laminate Floors Throughout (No Carpet), Oak Stairs, Stone Tile Porch/Steps, Double Door Entry, Cold Cellar, 4 Washrooms & Huge Backyard. A rare find combining comfort, style, and investment potential! (id:61215)
6172 Line 5 N
Oro-Medonte, Ontario
Top 5 Reasons You Will Love This Home: 1) Discover this stunning custom-built country home set on just over 2 private acres 2) Radiant and airy living room featuring a soaring cathedral ceiling, a striking fireplace, and expansive windows with sliding doors that open to a covered porch and backyard patio 3) Luxurious primary suite complete with a walk-in closet with custom cabinetry and a spa-like 5-piece ensuite boasting a one-of-a-kind 9' shower with multiple shower heads 4) Enjoy the gourmet kitchen with a gas stove, a walk-in pantry, and a large island that seamlessly connects to the living room, perfect for gatherings 5) Beautifully landscaped grounds with a manicured lawn, well-kept lush greenery, and vibrant by the inground sprinkler system. 3,299 above grade sq.ft. plus a finished basement. (id:61215)
P2 Locker #40 - 44 Gerrard Street W
Toronto, Ontario
Available for the same building resident only. Storage Locker For Rent, Locker dimension 2M x 2M x 1M (id:61215)
Pkg P1#7 - 44 Gerrard Street W
Toronto, Ontario
Available for the same building resident only. Parking Space Located At P1 at 44 Gerrard St W Building. Underground Parking. Monthly Lease Payment. (id:61215)
1376 Avon Drive
Mississauga, Ontario
Backyard Family paradise on massive 267 ft deep x 141 ft rear premium pie lot! Gorgeous 20x40 ft salt water pool w/all day sun exposure! Enormous grass lawn + basketball court & bleachers, horseshoe pits, firepit, tree house, huge dining patio + covered gazebo, pool cabana pad w/roughed-in bath+ design plans. Truly a family retreat for kids of all ages! Complimented by approx 4500sf of beautifully finished spacious living space. Gracious primary bdrm & large ensuite O/L resort style backyard + 3 bdrms each uniquely appointed. Desirable main floor library, generous family room open to generous size chefs kitchen. Entertain in style in the open concept formal rooms area. Lower levels continues the family fun lifestyle with viewing lounge area, games & exercise zones, r/I bar, bath & cantina. Steps to sought after schools, parks & some of best trails! Short drive to GO, Hywys,airport. A rare offering that is so much more than just another nice home! (id:61215)
305 - 45 Sheppard Avenue E
Toronto, Ontario
Excellent opportunity to "Try before you buy" Sublease almost 1,200 SF of prime office space in the heart of North York. at the intersection of Yonge and Sheppard right on the subway Junction of the Yonge Street line (I) and Sheppard Ave E line (4). Easy commuting with close access to Hwy 401 and surrounded by all the main amenities, banks, restaurants, supermarkets and shopping. For drivers, the building offers convenient paid surface parking and the option to obtain an underground monthly parking pass. This bright and well-laid-out floorplan is divided into 3 spacious offices, an open-concept reception area and boardroom. Potential incentives on lease arrangements and furniture, for qualified applicants. (id:61215)
Main Level - 43 Berner Trail
Toronto, Ontario
Welcome to this spacious and beautifully updated detached home located in one of Scarborough's most desirable and convenient neighborhoods near Neilson and Sheppard. The main floor features 3 generously sized bedrooms, 2 full bathrooms, a brand-new kitchen, and has been freshly painted throughout, offering a clean and modern living space. Laundry access is at the basement level. Situated on a quiet, family-friendly street with a large front and backyard, private carport parking, and a functional layout, this home is perfect for comfortable family living. Conveniently close to Hwy 401, Malvern Mall, community center's, schools, libraries, medical facilities, and major banks, this property offers easy access to all essential amenities. A rare opportunity to own a move-in ready home in a high demand location. (id:61215)
1772 Whitestone Court
Oshawa, Ontario
This well-maintained home features 5 bedrooms, a dining room with seating for eight, a studio/reading room complete with a fireplace and fully fished basement apparntment With separated enterance. The Property is fully furnished The kitchen is fully equipped with a pantry closet, a center island, and granite countertops throughout, providing ample space for preparing meals With kitchen table. The family living room offers a smart TV for your entertainment, while the laundry room and mudroom add to the convenience of everyday living.The garage comes with an ev charging station. Step outside to the expansive backyard, which is accessible directly from the kitchen. The large deck with a BBQ offers the perfect space for outdoor meals, and theres a tiki bar for added fun. A hot tub and outdoor fireplace with muskoka chairs create an inviting atmosphere, perfect for relaxing after a long day. The backyard also features a basketball court, which can be transformed into a hockey rink during the winter months, along with a backyard shed for extra storage. .The property is fully furnished, excellently equipped Available for immediate move-in. (id:61215)
15 Adam Oates Heights
Toronto, Ontario
Welcome to Oakdale Village, One of North York's Most Convenient & Family-Friendly Neighborhoods. A Spacious & Stylish End Unit Freehold Townhome Offers 3 Bedroom + Office, 4 Piece Bathroom, 1358 Sqf Plus A finished basement. This Home Is Designed For Modern Comfort With Abundant Natural Light, Multiple Entertainment Spaces, $$$ Upgrades: New Painting (2025), New Laminate Floors On Main & 3rd Level. Smooth Ceilings On 2nd Level . Bright & Airy Open Concept. Has A Lower-Level Studio That Can Be Used As a 4th Bedroom or Office. 2nd Floor Breakfast Area With W/O To A Big Balcony Perfect For Entertainment & Summer BBQs. Ideally Located Near York University, Humber River Hospital, Highways (400, 401, 407 & 427), Public Transit, Yorkdale Mall, etc! (id:61215)

