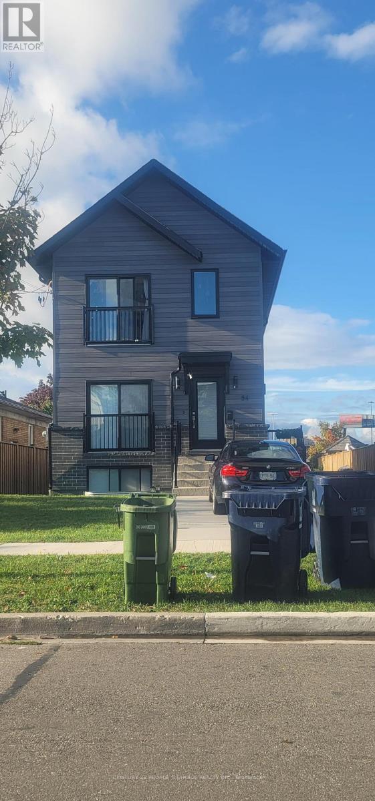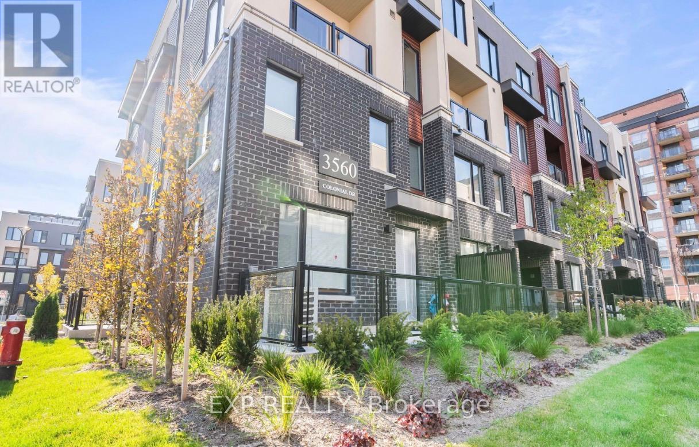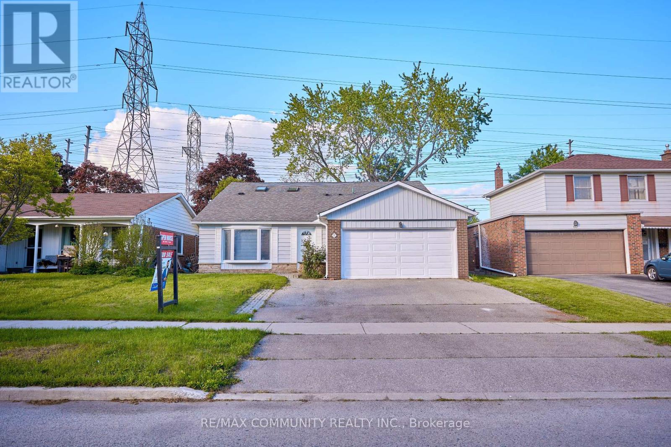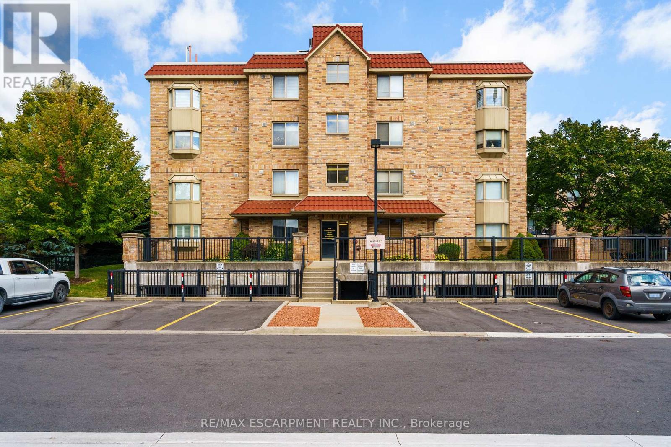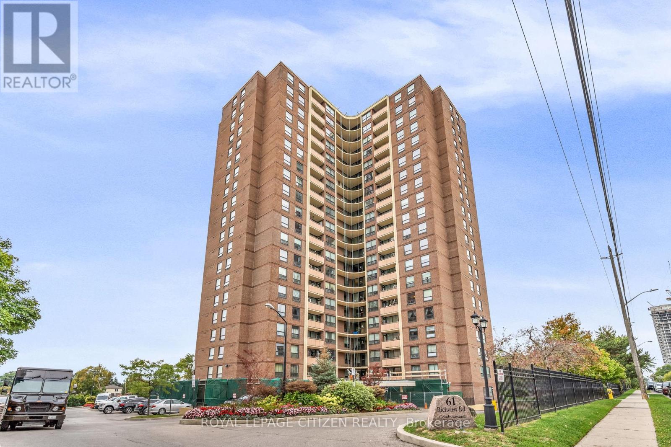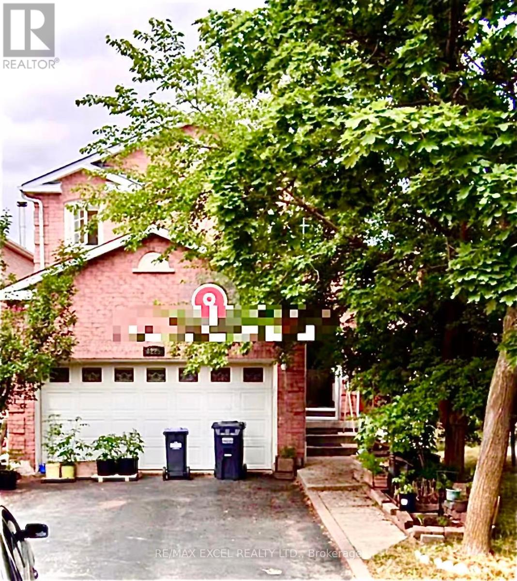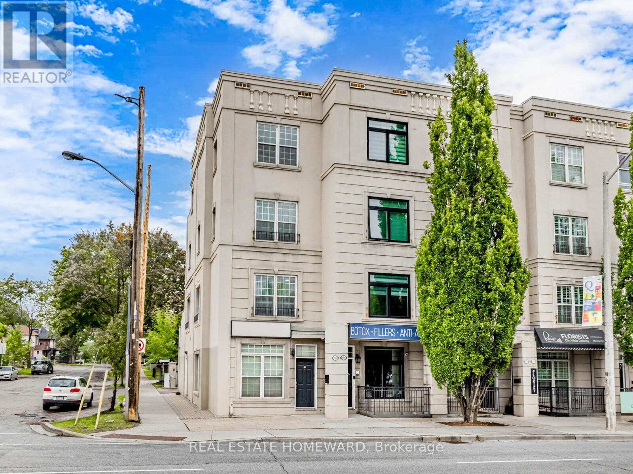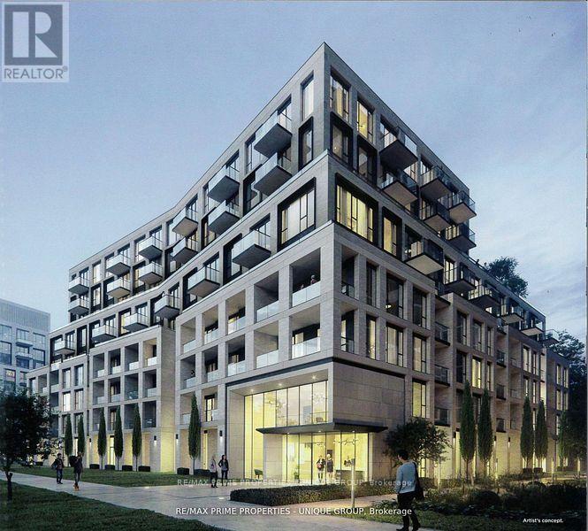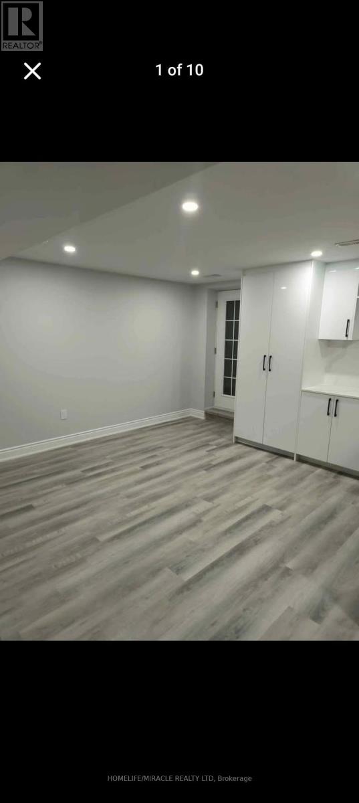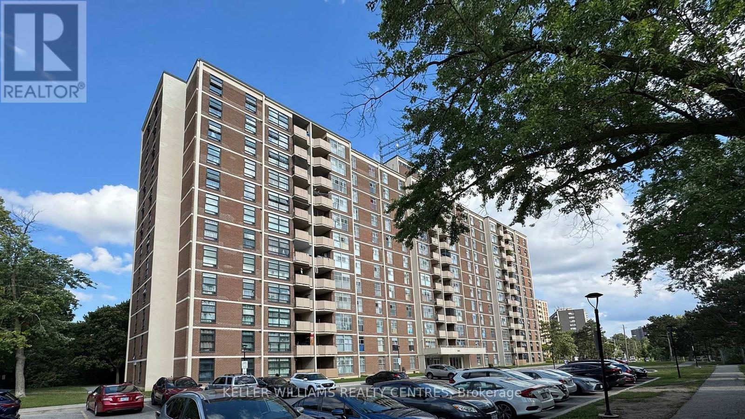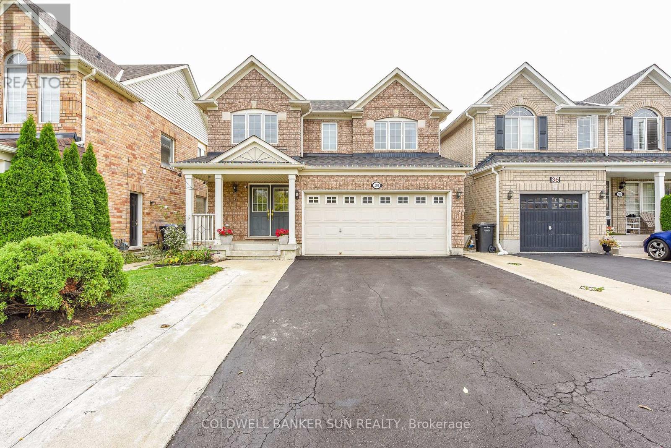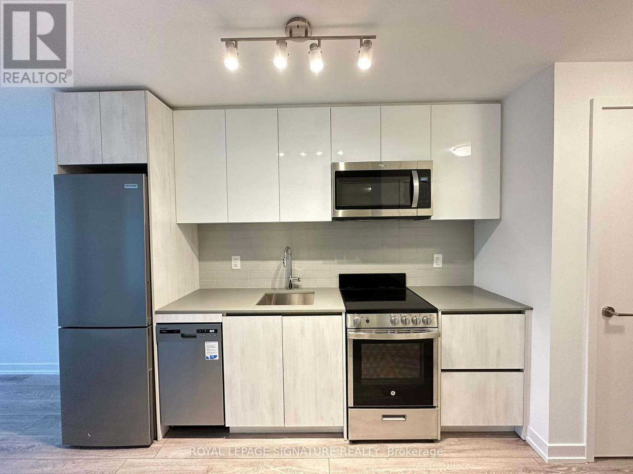Team Finora | Dan Kate and Jodie Finora | Niagara's Top Realtors | ReMax Niagara Realty Ltd.
Listings
54 Westhampton Drive
Toronto, Ontario
Fantastic House in Kingsview Village! Bright and spacious with 9.5 ft ceilings, this beautifully designed unit offers 2 large bedrooms and 2 full baths (including one ensuite). Enjoy an open-concept living and dining area, private entrance, in-unit laundry, and 1 onsite parking space. With 972 sq ft dedicated to this level on the lease (total home size: 2,916 sq ft as per MPAC), there's plenty of room to live comfortably. Conveniently located just a short distance from downtown Toronto, shopping, parks, schools, GO Transit, and minutes from Weston Golf and Country Club. (id:61215)
2 - 3560 Colonial Drive
Mississauga, Ontario
Welcome To 3560 Colonial Drive, A Well-Maintained 2-Bedroom, 2.5 Bathroom Condo Townhome In The Heart Of Erin Mills. This Bright, Spacious Unit Features A Functional Open-Concept Layout With A Modern Kitchen, Stainless Steel Appliances, And A Generous Living/Dining Area, Perfect For Both Everyday Living And Entertaining. Upstairs, Youll Find Two Comfortable Bedrooms, Including A Primary With Ensuite, And Convenient In-Suite Laundry. The Private Rooftop Terrace Offers An Ideal Spot For Summer Barbecues, Gardening, Or Simply Relaxing Outdoors. Enjoy The Convenience Of Dedicated Parking, Ample Storage, And Low-Maintenance Living In A Family-Friendly Community. Located Just Minutes From Top-Rated Schools, Shopping (Costco, Walmart, South Common Centre), Transit, Highways 403/QEW, UTM, And Parks, This Home Delivers Both Comfort And Connectivity. An Excellent Location In A Desirable Mississauga Neighbourhood. (id:61215)
71 Willowridge Road
Toronto, Ontario
Welcome to Your Dream Home! Situated on a generous 50x130 ft lot, this beautifully maintained home offers the perfect combination of comfort, convenience, and charm. Located just minutes from major highways (401, 427, 27, 409) and Pearson International Airport, this property is ideal for both commuters and frequent travelers. With shopping centers nearby and the upcoming Eglinton LRT just steps away, this location provides exceptional connectivity whether you work from home or commute downtown. The fully fenced backyard backs onto serene green space, complemented by mature gardens creating a private outdoor oasis. double car garage. Inside, the home features a spacious primary bedroom with a 2-piece ensuite, large closet, and oversized windows that welcome abundant natural light. Two brand-new fridges add to the modern upgrades. A unique highlight: Two separate basement unit accessible through the main home and another with a private entrance from the backyard offering excellent potential for in-law suites, rental income, or multi-generational living. Recent upgrades include: Freshly painted interior and exterior siding Renovated bathrooms Elegant custom shutters Abundant recessed lighting Kitchen with new granite countertops and modern backsplash Located in one of Toronto's top-rated school districts, with access to: Parkfield Junior School Transfiguration of Our Lord Catholic School Martin Grove Collegiate Institute Felix-Leclerc Elementary School This is a rare opportunity to own a versatile and move-in ready home in a highly sought-after neighborhood. Don't miss it! (id:61215)
211 - 3499 Upper Middle Road
Burlington, Ontario
Discover the perfect mix of comfort and convenience in this beautifully maintained 1-bedroom, 1-bath condo in the sought-after Walkers Square community. The open layout showcases a bright and spacious living area and a smartly designed eat-in kitchen with abundant white cabinetry and stainless-steel appliances. The generously sized primary bedroom pairs perfectly with the convenience of in-suite laundry and 4-piece bathroom. Step onto your private balcony to unwind amidst mature trees and meticulously landscaped grounds - a tranquil park-like backdrop that offers both privacy and natural beauty. The building is smoke-free and impeccably cared for, providing a peaceful, worry-free lifestyle. Enjoy an exclusive underground parking and the added bonus of a locker space conveniently located on the same level as the suite. Exceptional on-site amenities include a party room, fitness centre, car wash station, and a community patio with BBQ area - ideal for entertaining or relaxing with neighbours. All this just steps from shopping, transit and everyday essentials, with quick access to the 403, QEW and GO Station. Affordable, convenient living in a truly desirable location - your new home awaits! (id:61215)
410 - 61 Richview Road
Toronto, Ontario
First time available for Lease! Tastefully renovated 1200 Sq/Ft condominium is so spacious, bright and so well laid out. This wonderfully updated condo offers a large kitchen, 2 full bathrooms, oversize laundry with tons of storage. The generously sized primary bedroom comes complete with wall-to-wall custom closets and a brand new 3 pc ensuite with stand-up glass shower. The rounded balcony offers stunning sun filled southwest views overlooking green space. Large enough to entertain or just to sit outside and enjoy quiet moments. One of the finest condos in Etobicoke with multiple acres of private grounds including both an indoor and outdoor pool, tennis courts, park and playground, multiple gyms & saunas, party & recreation rooms, visitor parking and so much more. This unit also comes with a bonus tandem parking spot which easily fits 2 standard size vehicles as well. PLUS ITS ALL INCLUSIVE!!! You get fixed cost living at it's finest. You pay nothing extra. The base rent includes heating & cooling, water, cable and internet. (id:61215)
3225 Coldstream Road
Mississauga, Ontario
This Gorgeous, Spacious Basement Apartment Offers Comfort And Convenience With Its Private Side Entrance, Two Bright Bedrooms, And A Large Open-Concept Living Area. The Modern Kitchen Includes A Stove, Range Hood, And Fridge!Enjoy A Carpet-Free Home In A Fantastic Location Close to Highway 403 and QEW. Very Convenient Location. Minutes To Erin Mills Mall, Parks, Schools, Costco,Shopping Centers, And All Amenities. Commuting Is Easy With Access To Major Highways And Public Transportation Nearby. One Parking Space Is Included, And The Tenant Will Pay 35% Of The Utilities Bills.Perfect For Those Seeking A Private, Well-Maintained Space In A Highly Desirable Neighbourhood! (id:61215)
964a The Queensway
Toronto, Ontario
INVESTOR ALERT!!! 964A The Queensway. Rare, 4-storey corner freehold live/work townhome offering close to 3,000 sq.ft. of versatile space in a prime Toronto location. Just minutes to Mimico GO, Islington subway, QEW, and Hwy 427, this property is ideal for those seeking rental income, mixed-use opportunities, or long-term appreciation.Highlights include: Bright, open-concept layout, fully updated with 9-10 ft ceilings,Hardwood floors and upgraded kitchen with new countertops,Multiple outdoor spaces including two private walk-out patios,Fully renovated basement with custom millwork, Two parking spaces, Expansive city views, Flexible floor plan suitable for live/work, multi-generational living or income-producing suites. With its strategic location, size, and functionality, this property offers a unique opportunity to maximize cash flow and future value growth. (id:61215)
808 - 293 The Kingsway
Toronto, Ontario
* ANOTHER SUCCESS BY "THE BENVENUTO GROUP * STUNNING NEW 9-STOREY BOUTIQUE BUILDING IN THE HEART OF EDENBRIDGE / HUMBER VALLEY PRESTIGES TORONTO WEST END * UNPARALLELED ARCHITECTURE, DESIGN AND REFINED FINISHES * MINUTES AWAY FROM BLOOR SUBWAY (ONE BUS), 2 MAJOR HIGHWAYS, BEST SHOPS & RESTAURANTS, REPUTABLE PUBLIC & PRIVATE SCHOOLS, FAMOUS GOLF COURSES AND POPULAR PARKS * 2 BDRM SUITE LAYOUT, DEN, PARKING, LOCKER, LARGE BALCONY AND UNOBSTRUCTED PANORAMIC NORTH EAST VIEW (DOWNTOWN TORONTO) * CUSTOM HIGH CABINETS, S/S APPLIANCES, STONE COUNTERTOPS, WOOD FLOOR, SMOOTH 9 FT CEILINGS * SEPARATE LAUNDRY ROOM WITH CUSTOM VANITY * (id:61215)
69 Enford Crescent
Brampton, Ontario
1 year old legal basement with 2 Bed & 2 full Bath Beautifully Finished & Spotlessly Clean! Don't miss this opportunity to lease a bright and spacious basement unit in a quiet, family-friendly neighborhood. Two ( 2) Tandem Car Parking's. (id:61215)
1107 - 345 Driftwood Avenue
Toronto, Ontario
Glass Windows and Doors to be Replaced by Management in 2025 (id:61215)
34 Benmore Crescent
Brampton, Ontario
This meticulously maintained four-bedroom, four-bathroom detached home is situated on a tranquil street, boasting park frontage. The property features a spacious living-dining area, a separate large family room, and an expansive kitchen with a breakfast area. The kitchen includes quartz countertops, stainless steel appliances, and a backsplash. Additional highlights include an oak staircase, a second-floor laundry room, newly installed laminate flooring, a master suite with an en-suite bathroom and walk-in closet, and three well-sized bedrooms. The property also includes a two-car garage with an opener and direct home access, a fully fenced backyard, and a concrete patio. Two-bedroom basement apartment with a separate entrance. (id:61215)
211 - 11 Maryport Avenue
Toronto, Ontario
Welcome to The Keeley! A Prime Address In North York's Dynamic Downsview Park Neighborhood, Offering The Ideal Fusion Of Urban Accessibility And Natural Serenity. Here, You'll Find The Perfect Balance Between Convenience And Outdoor Escapes. Backed By A Lush Ravine With Hiking And Biking Routes Connecting Downsview Park To York University, Nature Enthusiasts Will Relish The Proximity To Green Spaces And Scenic Trails. The Wilson Subway Station Is Just Minutes Away, Ensuring Easy Access To Toronto's Public Transit, While The Nearby 401 Highway Streamlines Your Commute. With York University And Yorkdale Shopping Centre In Close Reach, This Location Caters to Students, Professionals, And Shoppers. The Keeley Also Introduces A Host Of Vibrant Amenities, From A Tranquil Courtyard And A 7th-Floor Sky Yard With Sweeping Views, To A Pet Wash, Library And Fitness Center. Experience The Best Of North York Living At The Keeley. Where Urban Vitality Meets Natural Splendor. (id:61215)

