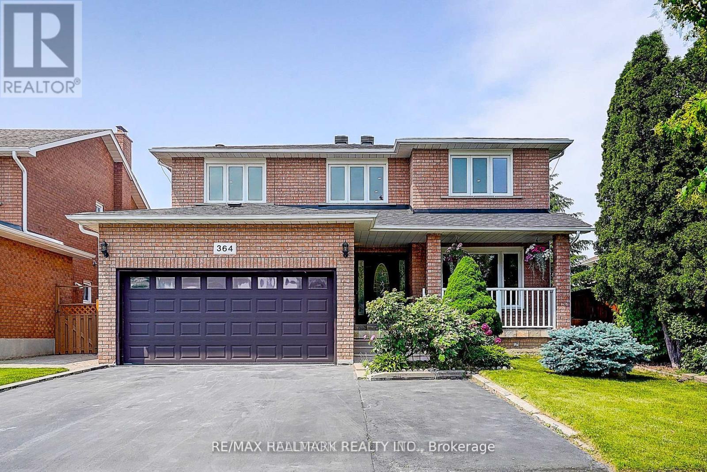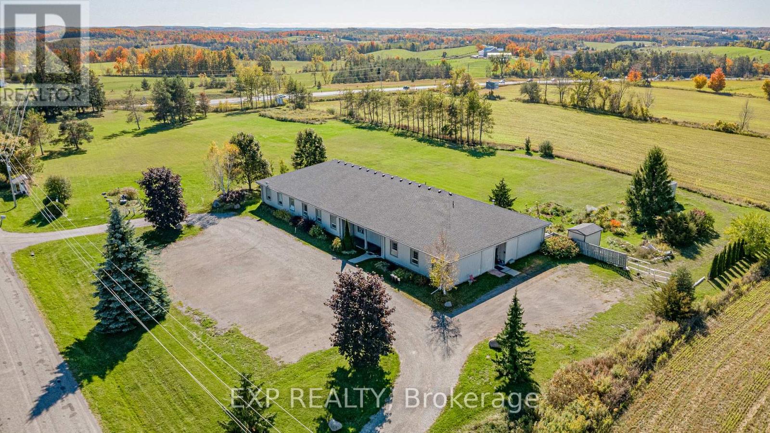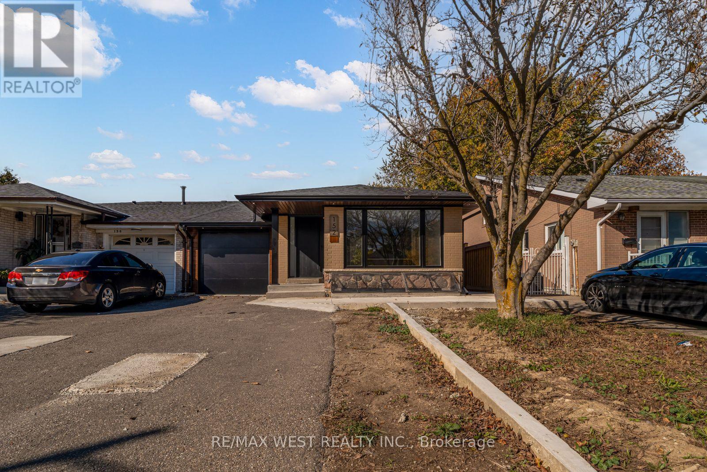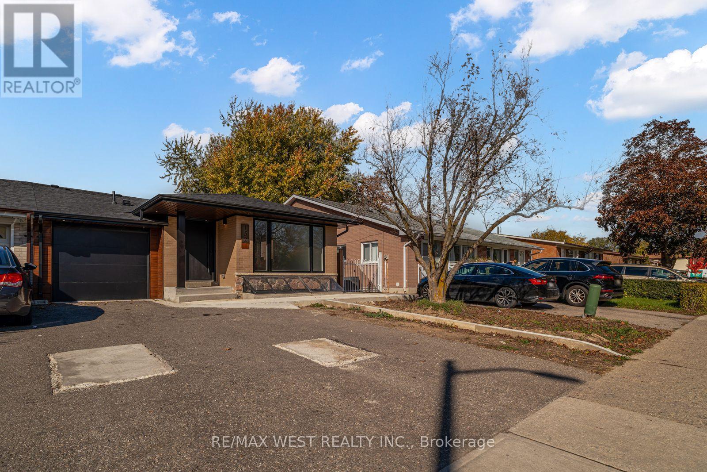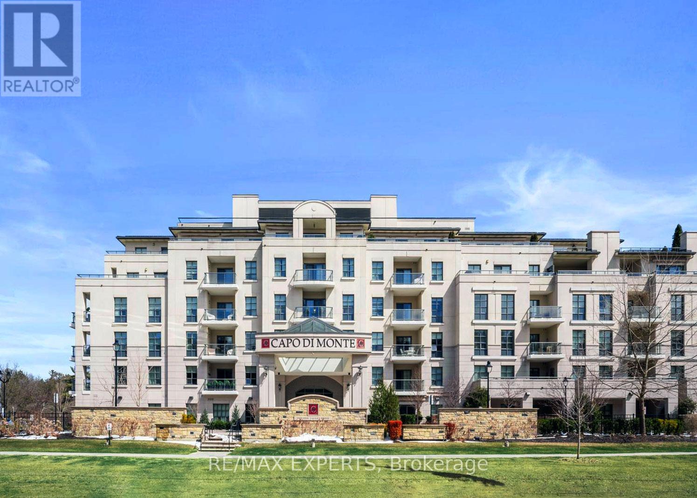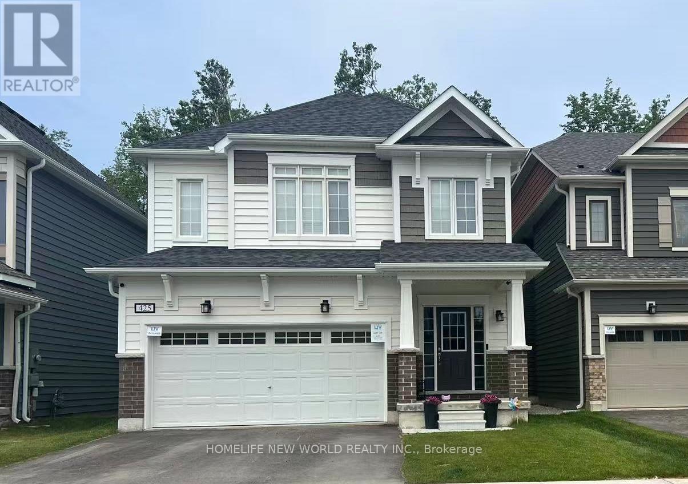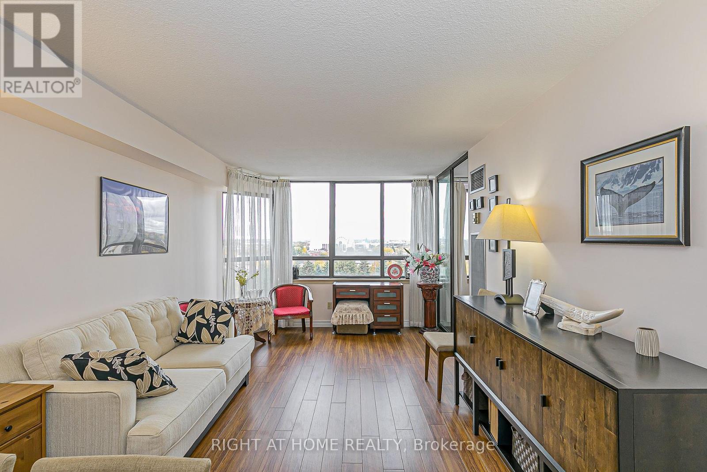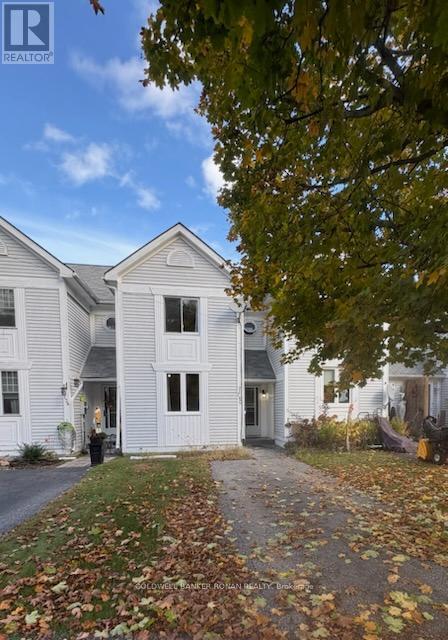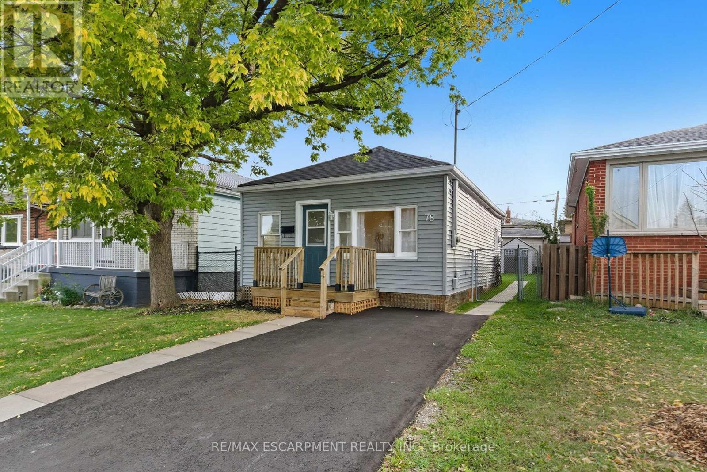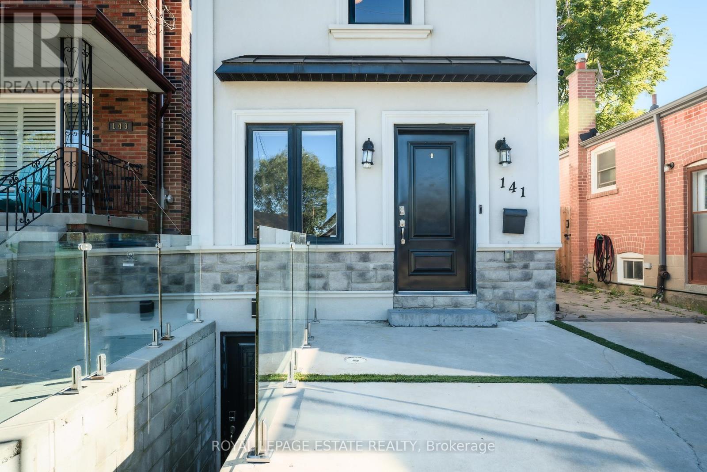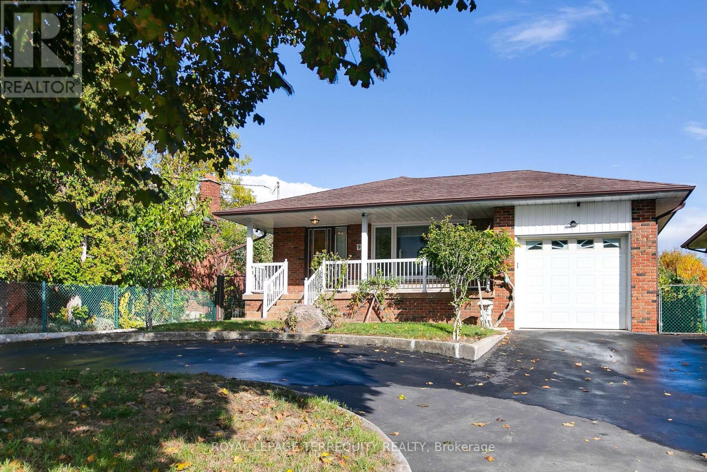Team Finora | Dan Kate and Jodie Finora | Niagara's Top Realtors | ReMax Niagara Realty Ltd.
Listings
Bsmt - 364 Castlehill Road
Vaughan, Ontario
Move -in -Ready 2 Bedroom Basement Apartment with Huge eat - In Kitchen with Separate Entrance and Good size of a 4 pcs Bathroom and Separate Laundry Room and 1 Parking . Great Neighborhood Close to all Amenities Tenant Pays 35% of Utilities. (id:61215)
2228 Indian River Line
Otonabee-South Monaghan, Ontario
Well-maintained 11-unit building featuring a mix of one-bedroom and bachelor apartments, priced at a 5.1% cap, generating nearly $160,000 annually with room for upside. Located just 15 minutes from Peterborough off the Trans-Canada Highway, offering quiet country living with easy city access. Updates include an 8-year-old roof, new fire-rated exterior doors, some newer windows, and a commercial hot-water tank under 10 years old. Heated by electric baseboard with hydro on one meter and potential to separate utilities for tenant billing. Quiet adult tenant base and a meticulously cared-for building make this a turnkey investment with excellent income stability and future upside. (id:61215)
Main - 152 Clarence Street
Brampton, Ontario
Modern Living in Brampton East - Brand New! Fully Renovated 3-Bedroom Home! Welcome to 152 Clarence St., Brampton - a beautifully renovated 3-bedroom semi-detached home (main & upper level) offering a perfect blend of style, comfort, and convenience. This move in-ready residence has been completely updated with new hardwood floors, elegant tile work, a brand-new modern kitchen, LED pot lights, and tastefully upgraded bathrooms throughout. Enjoy the convenience of stainless steel appliances, a private ensuite washer & dryer, and central air conditioning, providing comfort in every season. The fenced backyard offers privacy and outdoor space for relaxing or entertaining guests. Located in the desirable Brampton East neighborhood, this home is just minutes from Centennial Park, Meadowland Park, schools, shopping, transit, and all essential amenities-making it ideal for families or professionals alike. Newer and never lived in! Experience the perfect combination of modern upgrades, thoughtful design, and a prime location. Don't miss this fantastic lease opportunity! (id:61215)
Lower - 152 Clarence Street
Brampton, Ontario
Brand new Renovation! Bright & Modern 2-Bedroom Lower-Level Unit for Lease - Separate Entrance! Welcome to 152 Clarence St., Brampton - a beautifully renovated lower-level rental unit in a semi-detached home, offering modern comfort and convenience. This move-in-ready 2-bedroom unit features new hardwood floors, sleek tile work, a modern kitchen with stainless steel appliances, LED pot lights, and two tastefully updated bathrooms. Enjoy the privacy of a separate walk-up entrance from the rear yard, in-unit laundry, and central air conditioning for year-round comfort. Located in the highly desirable Brampton East neighborhood, this unit is just steps from Centennial Park, Meadowland Park, schools, shopping, and transit, making it ideal for professionals, students, or small families. Newer and never lived in! Experience the perfect combination of modern upgrades, thoughtful design, and a prime location. Don't miss this fantastic lease opportunity! (id:61215)
1284 Gramercy Park Place
London East, Ontario
Discover this bright and spacious one-bedroom, one-bathroom apartment located at 1284 Gramercy Place, London, ON. This well-maintained unit offers immediate move-in availability and includes one parking space, in-building laundry facilities, and heat. Rent is $1,345 per month plus personal hydro, with a one-year lease required and first and last month's rent due upon signing. Don't miss out on this opportunity to view this amazing apartment! (id:61215)
317 - 9909 Pine Valley Drive
Vaughan, Ontario
Welcome to Capo Di Monte, this exclusive six-storey boutique condominium offers a rare opportunity to experience refined European-inspired living surrounded by nature. This beautifully maintained 1 bedroom, 1.5 bathroom suite offers 1,000 sq. ft of elegant interior space plus a 95 sq. ft private porcelain balcony, ideal for enjoying your morning coffee or evening sunsets. Enjoy the rare convenience of two parking spaces with a large storage locker. Approximately 10' soaring ceilings and a thoughtfully designed open-concept layout create a bright and airy atmosphere. The spacious primary bedroom features ample closet space and a private ensuite. Experience the perfect blend of comfort, convenience, and luxury in one of Woodbridges most sought-after buildings. (id:61215)
425 Beechwood Forest Lane
Gravenhurst, Ontario
Welcome To This Executive, Gorgeous, And Bright 4-Bedroom, 3-Bath Detached Home, Nestled In One Of Muskoka's Most Sought-After Communities And Backing Onto A Serene Ravine! Less Than 2 Years Old, This Exceptional Home Features Numerous Upgrades Including Solid Oak Stairs, Laminate And Ceramic Flooring Throughout The Main Level, And A Modern Kitchen With Quartz Countertops And Matching Cabinetry. Enjoy Stainless Steel Appliances, Along With A Washer And Dryer Conveniently Located On The Main Floor, Enhancing Both Functionality And Comfort. The Spacious Primary Bedroom Boasts A Large Walk-In Closet And A Luxurious 4-Piece Ensuite. Direct Access To The Garage Adds Extra Convenience. Step Out To The Backyard Deck, Equipped With A Natural Gas Line, Perfect For BBQ Enjoyment And Outdoor Entertaining. Ideally Located Just Minutes From Highways, Shops, Restaurants, Schools, Parks, And The Beautiful Muskoka Lake, This Home Offers The Perfect Blend Of Modern Living And Natural Tranquility. Don't Miss This Opportunity To Lease A Stunning Home In A Prime Muskoka Location! (id:61215)
802 - 55 Bamburgh Circle
Toronto, Ontario
Motivated Seller! Tridel Built Luxurious Condo. Low condo fee. Excellent Location Steps To Supermarket, Resturants, Ttc, Library, And All Amenities. Famous School Zone(Terry Fox Ps & Dr.N. Bethune Ci). Unobstructed View. Bright & Spacious. Nice Layout. Ensuite Storage. Solarium Can Be Used As 3rd Br. Million Dollars Rec. Facilities W/Indoor & Outdoor Pools, Gym, Badmington, Racquet, Billard, Tennis Courts,24 Hr Security, Prof Maint Garden. Whole building is under RENOVATION for a fresh new look! (id:61215)
140 Fernwood Drive
Gravenhurst, Ontario
Don't miss the opportunity to own this lovely spacious bright freehold townhouse featuring 2 large bedrooms, 1 pc bath & one 2 pc bathroom with main floor laundry and walk out to deck. This home offers a clean, large crawl space, three new windows, new flooring on main, second level & stairs. New closet doors & freshly painted throughout.Located on a quiet road with forest behind, minutes to trails, dog park, baseball diamond, and the beautiful Gravenhurst Wharf. Downtown Gravenhurst is also minutes away with everything this special town has to offer. Home sweet home is waiting for you! (id:61215)
78 Delena Avenue N
Hamilton, Ontario
Beautifully renovated 2-bedroom detached home in a quiet residential neighbourhood available! Featuring updated laminate and vinyl floors throughout and a modern kitchen with stainless steel appliances. On-site laundry included. Enjoy a private fenced backyard with a freshly built deck. The main floor offers a comfortable primary bedroom and a 4-piece bathroom, plus an additional room perfect for a home office or child's bedroom. Tenant is responsible for all utilities including heat, hydro, water, and gas. Tenant is also responsible for lawn maintenance and snow removal. In Suite laundry! (id:61215)
Lower - 141 South Edgely Avenue
Toronto, Ontario
Move-in ready and tastefully furnished, this bright and spacious 2 bedroom suite offers modern comfort and style. The open-concept layout features a fully equipped kitchen with stainless steel appliances, sleek cabinetry, and ample counter space. Enjoy a private separate entrance, creating the perfect blend of convenience and privacy. Includes 2 parking spots. Located in a quiet neighborhood close to transit, beaches, grocery stores, shopping, and parks. Perfect for professionals or couples seeking a turnkey living space. Don't miss this opportunity! (id:61215)
9 Larchmere Avenue
Toronto, Ontario
Solid and Spacious Toronto Bungalow that has Been Maintained by Proud Owners! This 3 Bedroom, 2 Kitchen, 2 Bathroom Detached Home Offers Two Entrances to The Finished Lower Level - A Walk Up AND a Side Entrance. The Lower Level Has a Second Family Sized Eat-in Kitchen and Full Bathroom - Potential Income! The Main Level Also has a Family Sized Eat in Kitchen, Spacious Living and Dining Rooms, Full Bathroom and Three Large Bedrooms! New 2025 Carrier High Efficiency Gas Furnace! Beautiful 50x145 Premium Lot with Gorgeous Circular Driveway. Ideal Location is Steps to Park, Parking, Finch LRT, Schools and Much More! Many Updates Including High Efficiency Furnace, Roof Shingles and 100 Amp Breakers! This Toronto Home is Ideal to Live in AND Have Potential Income! (id:61215)

