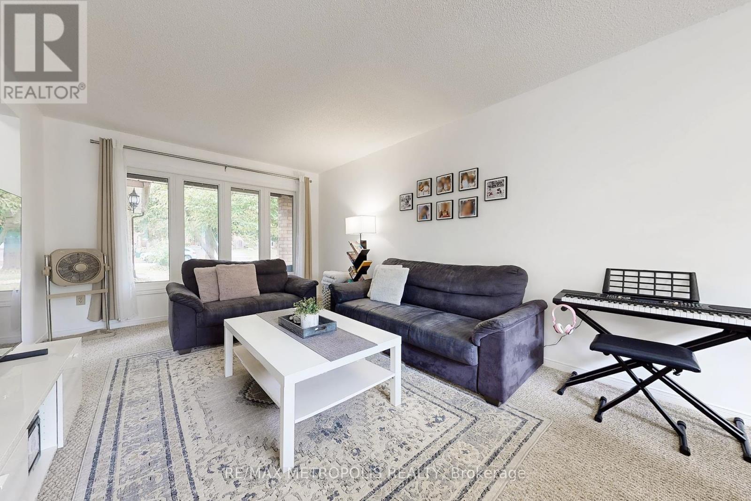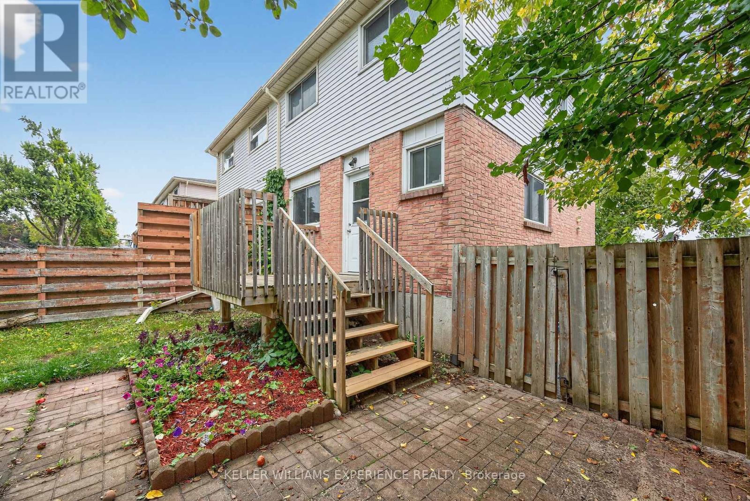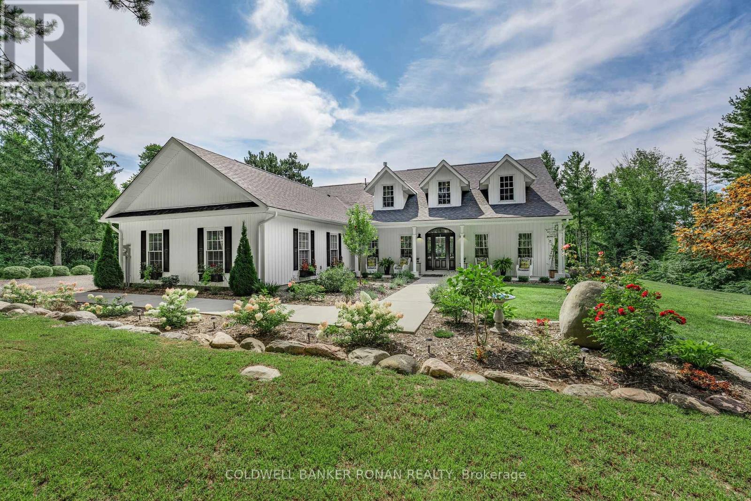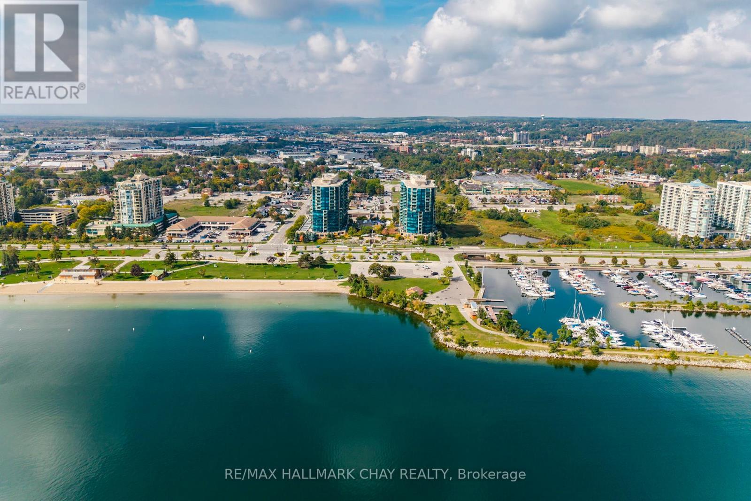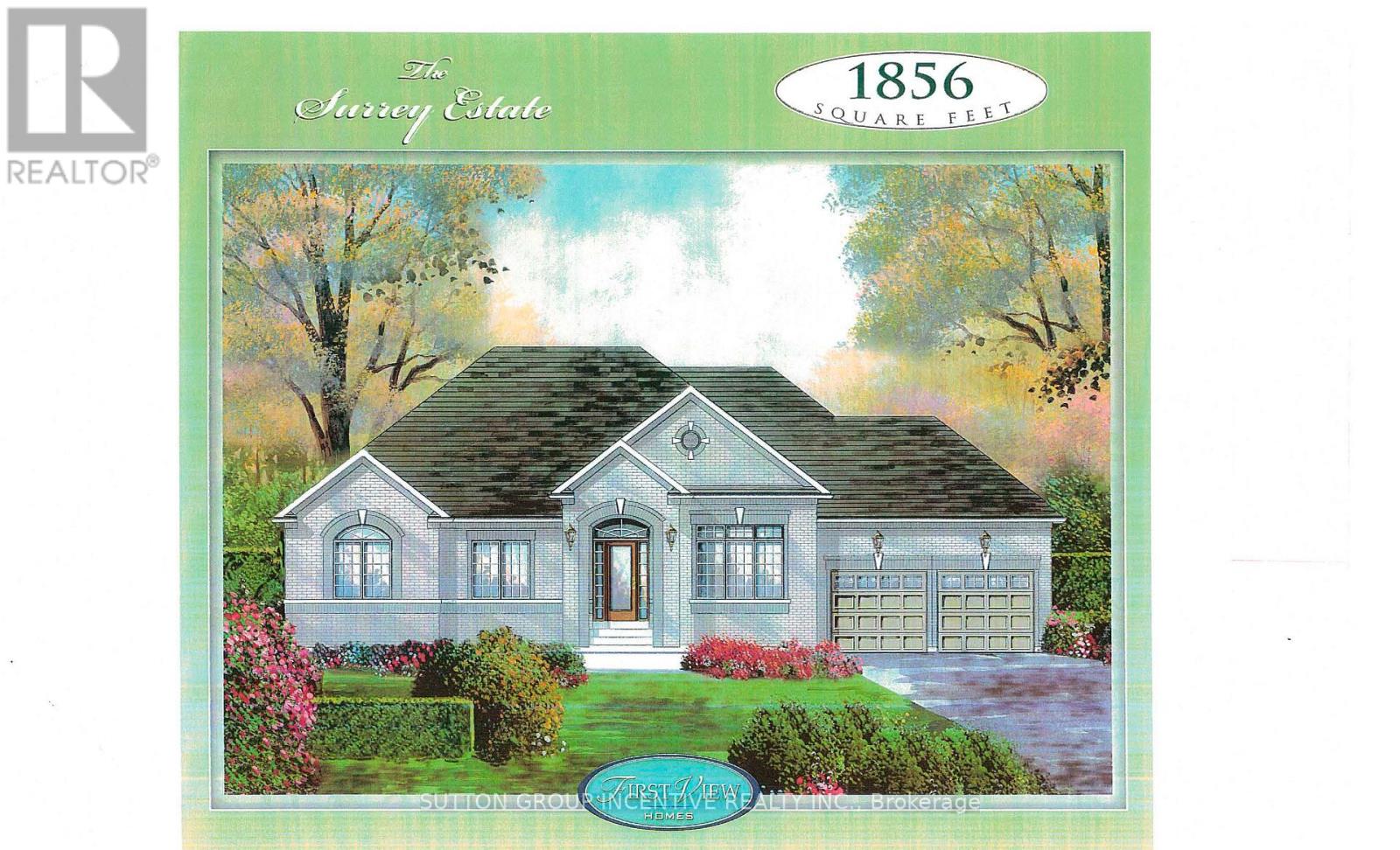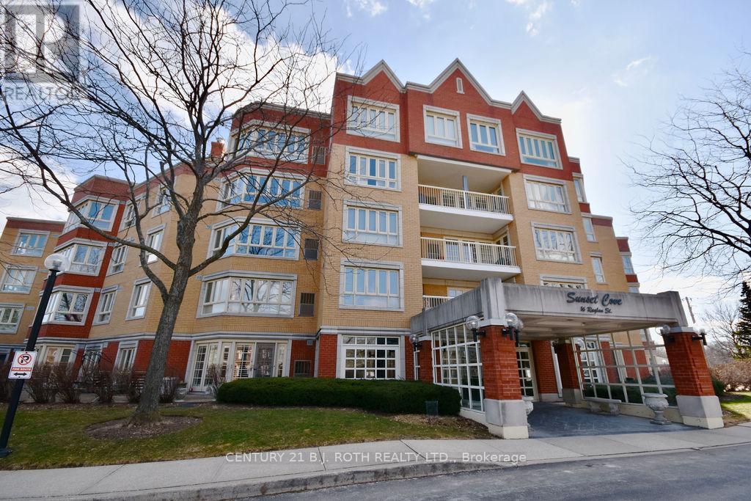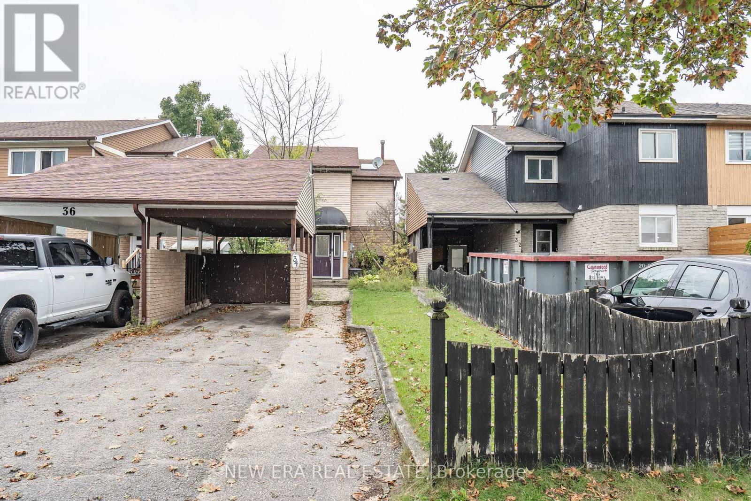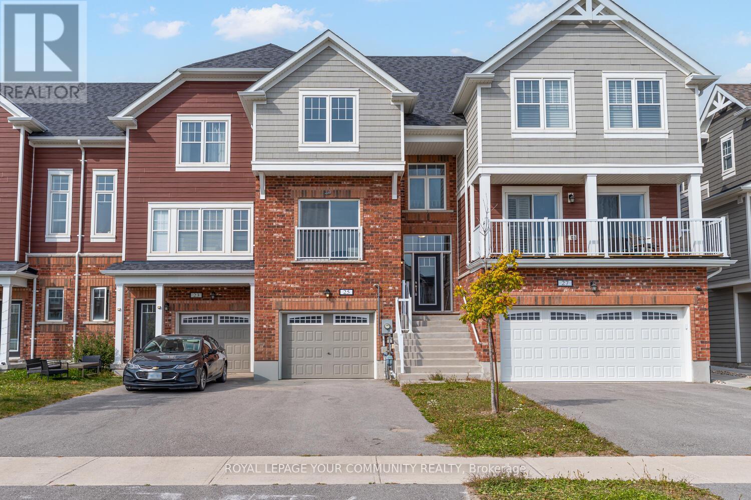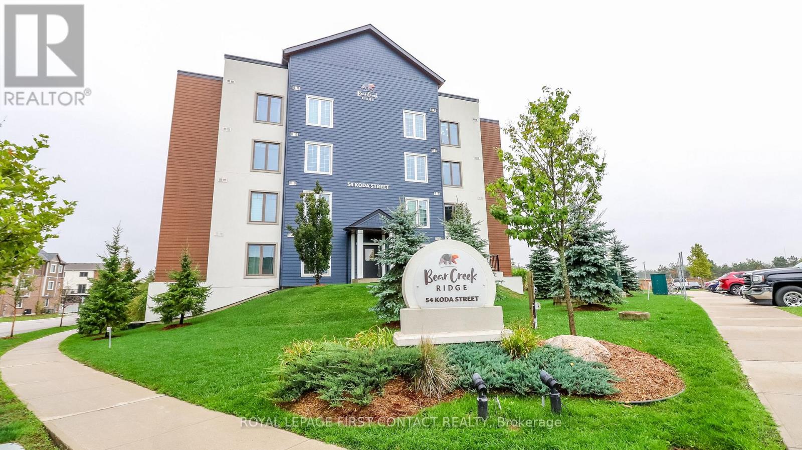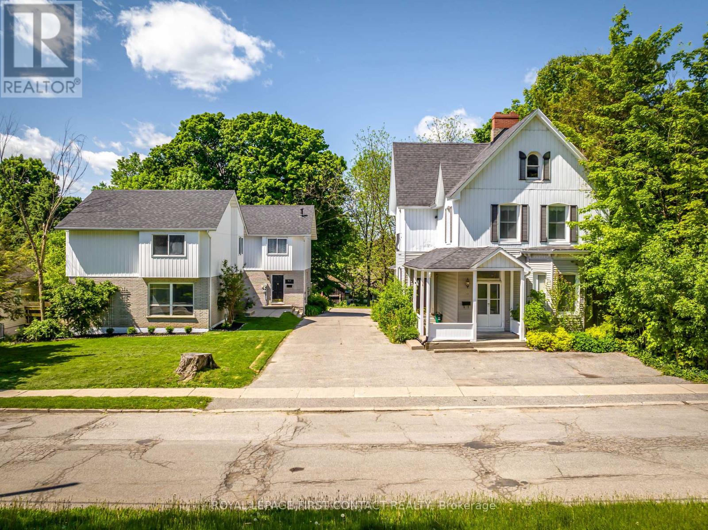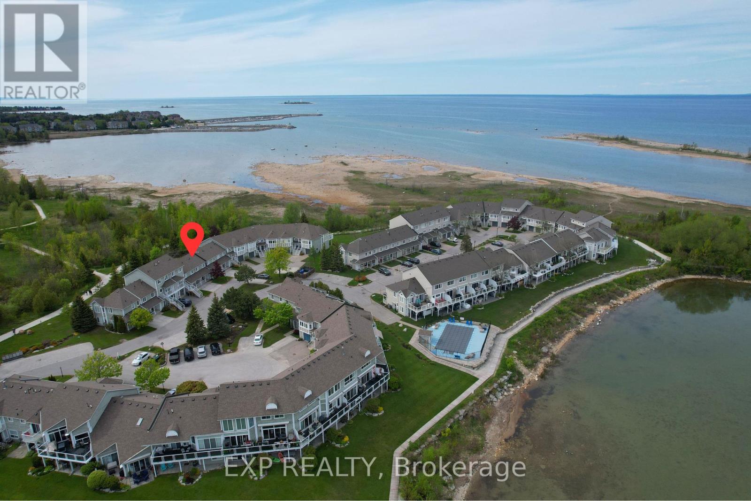Team Finora | Dan Kate and Jodie Finora | Niagara's Top Realtors | ReMax Niagara Realty Ltd.
Listings
55 Garden Drive
Barrie, Ontario
Centrally Located, this home is nestled in a sought-after, family-friendly neighborhood close to schools, parks, trails, Barries waterfront, and all amenities. The open-concept living and dining area is perfect for daily living and entertaining, while the functional kitchen features a stainless steel fridge and stove, pantry closet, and new faucet, with a walkout to a large deck for seamless indoor-outdoor living. Upstairs boasts 3 spacious bedrooms and a 4-piece bath. The fully finished basement with a separate entrance, second kitchen, and rec room offers great in-law suite potential. Enjoy the 146-ft deep lot with a fully fenced backyard, newer shed, and a massive deck ideal for BBQs and summer gatherings. (id:61215)
16 Waterside Drive
Tay, Ontario
Top 5 Reasons You Will Love This Home: 1) Versatile property with endless potential, whether you choose to enjoy it just as it is or gradually enhance it into your dream lakeside retreat 2) Beach access just around the corner invites you to spend your days swimming, sunbathing, or unwinding by the waters edge 3) The detached garage is a true bonus, offering plenty of space for hobbies, storage, or stashing all your seasonal toys and gear 4) Peacefully tucked away on a quiet street, you'll love the sense of privacy and calm, all while being only moments from the action 5) Everyday conveniences are just a short drive away, with shops, restaurants, and services close at hand, ensuring both relaxation and accessibility. 1,011 fin.sq.ft. (id:61215)
79 Carlton Road
Barrie, Ontario
Welcome to 79 Carlton Road, a legal duplex that makes home ownership more affordable. This is the perfect spot if you're looking to move in and have someone else help pay the mortgage. The main unit is bright and welcoming, with three good-sized bedrooms, a full family bathroom, and a spacious living/dining room that's great for family time or entertaining friends. The kitchen is functional and practical, while brand-new laminate floors and fresh paint throughout give the whole space a clean, modern feel. You'll also love the backyard - a private lawn with a mature apple tree, perfect for kids, pets, or just relaxing outdoors. The basement apartment has its own entrance and is currently rented to a tenant who would love to stay. It's set up as a bachelor with a sectioned-off sleeping area, a compact but handy kitchen, and a three-piece bathroom. Keeping the tenant gives you steady rental income to help with monthly costs, but since the lease is month-to-month, you also have flexibility if you'd like to make changes. The location is a real bonus: you're just steps to Redpath Park, close to schools, shopping, and restaurants, and only minutes from Highway 400 for easy commuting. Downtown Barrie and the waterfront are also nearby, giving you access to beaches, trails, and plenty of things to do.79 Carlton Road is more than just a home - it's a smart way to get into the market, enjoy your own space, and benefit from rental income at the same time. Move-in ready and full of potential, this property truly checks all the boxes. (id:61215)
287 Dorion Road
Tiny, Ontario
Thoughtfully designed and custom-built in 2018, this 3,006 sq. ft. modern farmhouse rests on 2.7 acres of landscaped grounds in one of Tiny Townships most desirable enclaves. Every element was carefully considered, from the timeless board-and-batten exterior with bold black accents to the warm, functional interior. The 3-car garage includes one bay converted into a workshop with stainless steel cabinetry, a hot/cold water sink, and direct access to a custom mudroom featuring floor-to-ceiling storage and artisan millwork. A walk-through pantry with barn doors, porcelain tile, and built-in cabinetry flows seamlessly into the kitchen. Inside, refined finishes include engineered bamboo floors, shiplap ceilings, grass cloth wallpaper, and custom millwork throughout. The open-concept kitchen and living area is designed for entertaining, highlighted by a quartz island, Bosch dishwasher, dual-fuel range with pot filler, microwave drawer, full-size fridge/freezer, and a Napoleon fireplace framed by built-ins with gallery lighting. Garden doors extend the living space to a 58-foot covered porch with ceiling fans, perfect for enjoying the private yard views. The primary suite creates a tranquil retreat with an antique electric fireplace, spa-inspired ensuite, walk-in closet, and direct laundry access. Two additional bedrooms (each with an ensuite or nearby bath), a den with wet bar, and an upstairs bonus room (optional 4th bedroom or family room) offer versatile space for family and guests. Outdoors, enjoy the stone firepit with Adirondack chairs and umbrellas (included), mature gardens, and manicured lawns. Additional features include propane heat, central air, central vac, pot lights, slab-on-grade foundation, and custom blinds. Ideally located just minutes from Georgian Bay and Midland. (id:61215)
603 - 33 Ellen Street
Barrie, Ontario
You wont want to miss this opportunity to own this beautiful, spacious, and bright 2 bedroom, 2 bathroom + den Bermuda model in the highly sought-after Nautica Condos. This 1,381 sq. ft. unit includes two underground parking spaces, a locker, in-suite laundry, and stunning views of Kempenfelt Bay. The open concept floor plan is ideal for entertaining, while the versatile den can serve as a dining room, home office, or second living space. The kitchen is equipped with a brand new stove (Sept 2025), new sink and faucet (Sept 2025), granite countertops, stainless steel fridge and microwave (July 2024) and loads of cupboard space. Both the living room and primary bedroom offer walk-outs to a private balcony, perfect for enjoying the view. The primary suite boasts a walk-in closet, two additional closets, and an ensuite with a large jacuzzi tub and a separate shower. The unit has also been professionally cleaned (Sept 2025), move-in ready! Building amenities include a pool, sauna, gym, concierge, on-site management, visitor parking, party rooms, and a games room. Located just steps from the beach, downtown, walking trails, the marina, and the Allandale GO Station, this condo combines lifestyle and convenience. (id:61215)
Lot 14 Davis Way
Springwater, Ontario
Springwater Developments is our newest site in Anten Mills, located on Davis Way, 1 km. north of our existing site on Cottonwood Street. The site consists of 14 large lots from 1/3 acre to 2.38 acres, on a quiet street, which is easily accessible from Wilson Drive. We are currently offering 4 popular smaller bungalows with 2 car garages, ranging is size from 1328 sq.ft. to 1856 sq.ft. Larger bungalows as well as 2 storey homes are also available. The street is serviced by natural gas, municipal water, and waterloo biofilter septic systems. High speed internet is available on the Bell fibre network. Earliest occupancies will be April-May 2026. The deposit is 10% of the sales price payable over 5 months. The builder will accommodate floor plan changes , so if you don't see something you like, give me a call or visit me on Cottonwood Street any Saturday or Sunday from noon to 4 PM. (id:61215)
304 - 16 Raglan Street
Collingwood, Ontario
Modern, Renovated 3rd-Floor Suite in Prestigious Sunset Cove Step into comfort and style with this beautifully updated 3rd-floor suite in the highly desirable Sunset Cove a quiet, upscale building offering resort-style living year-round. Enjoy the luxury of a welcoming lobby with concierge service, a sparkling outdoor pool, private beach access, and a community BBQ area ideal for relaxing or entertaining. This spacious, open-concept unit features all-new high end vinyl flooring throughout, a sleek modern kitchen with brand-new appliances and quartz countertops, and two fully renovated bathrooms with updated vanities and showers. The large primary bedroom includes a bright 3-piece ensuite, offering both comfort and privacy. Highlights: Newly renovated throughout Brand new kitchen appliances Quartz countertops in kitchen and bathrooms Vinyl flooring Spacious open-concept layout Underground storage for bikes, golf clubs & more. Secure underground parking Immediate occupancy available Located just a short walk to Sunset Park and Beach, and minutes from shopping, dining, skiing, and golf this is the perfect blend of luxury and convenience. Easy to view book your showing today and start living the Sunset Cove lifestyle. (Renovations are still being completed photos to follow) (id:61215)
34 Lampman Lane
Barrie, Ontario
Welcome to 34 Lampman Lane! This bright and well-kept home offers a functional layout with spacious living/dining areas, a modern kitchen with backyard access, and generously sized bedrooms including a private primary retreat. The fully fenced yard is perfect for kids, pets, or entertaining. Located in a family-friendly neighbourhood close to schools, parks, shopping, Barries waterfront, and with quick Hwy 400 access. A fantastic choice for families, first-time buyers, or investors! (id:61215)
25 Shelburne Avenue
Wasaga Beach, Ontario
Live the Georgian Sands Lifestyle Your beachside townhome awaits! Move in, unwind, repeat. Welcome home to 25 Shelburne Ave! Discover this stylish three-story, three-bedroom plus Den townhome in the coveted Georgian Sands master-planned community of Wasaga Beach. Steps from the worlds longest freshwater beach, this home invites you to wake up to nature while staying just minutes from Walmart, grocery stores, restaurants, a new rec complex, library, and year-round recreation. Just 5 minutes from Beach 1 - Move-in-ready home that is a perfect blend of luxury, lifestyle, and convenience. Inside, an airy open-concept main floor features sun-filled living spaces, a stylish kitchen with centre island, ground floor family room or 4th bedroom, three spacious bedrooms upstairs, including a serene primary retreat with ensuite, provide plenty of room for family or guests. The private one-car garage and additional storage make day-to-day life effortless. Designed with the builders signature attention to detailthink bright, modern interiors, quality craftsmanship, and energy-efficient constructionthis home captures the essence of Georgian Sands: a place where beachside charm meets contemporary comfort. Comes with new vanities, new toilets, fresh designer paint, laminate flooring throughout, and is fully equipped with kitchen appliances. Your four-season escape starts here. Tour today. Move in tomorrow. Go! (id:61215)
302 - 54 Koda Street
Barrie, Ontario
Welcome to The Kodiak.....a newer condo building in the growing Southwest Barrie community....close to everything you need....shopping, restaurants, rec centre, library, parks and quick access to Hwy 400! This lovely condo is very spacious with 3 bedrooms and 2 baths! The foyer leads into your large living room with access to you balcony! The modern kitchen has plenty of cupboard space, plus attaches to your dining room for easy entertaining! The large primary room has its own 3-piece ensutie! Two other nice sized bedrooms and an additional bathroom with in-suite laundry completes your condo! This unit also includes its own underground parking spot and exclusive locker! (id:61215)
14&16 Peel Street
Barrie, Ontario
ATTENTION INVESTORS - FOUR HOMES ON ONE PROPERTY!!! Beautiful & well kept Victorian home converted to two units plus three 1350 sq ft townhomes, two w/walkout basement apartments. Total of SEVEN rental units, fully occupied with $150,000+ annual rental income. All units come with separate laundry. Massive 109' x 165' lot with RM2 zoning, potential for development/expansion. Many recent upgrades & renos in 2024. RARE one of a kind opportunity!!! Financial details available upon request. (id:61215)
22 Cranberry Surf
Collingwood, Ontario
With views of Georgian Bay, a neighborhood saltwater pool, and direct access to nature, 22 Cranberry Surf offers the perfect blend of modern comfort and outdoor adventure. This low-maintenance, two-storey condo features an open-concept main floor with a cozy gas fireplace, breakfast bar, and walkout to a backyard patio backing onto the scenic waterfront trail. Upstairs, the primary bedroom boasts a balcony with bay views and an ensuite, while two additional bedrooms, a full bath, and laundry provide ample space. Enjoy the convenience of driveway parking, visitor spots, and plenty of indoor and outdoor storage. Ideally located near Blue Mountain, Collingwood's historic downtown, and steps from the spa, this is a serene retreat with easy access to shopping, dining, and year-round recreation. Don't miss your chance to experience the best of Collingwood living! (id:61215)

