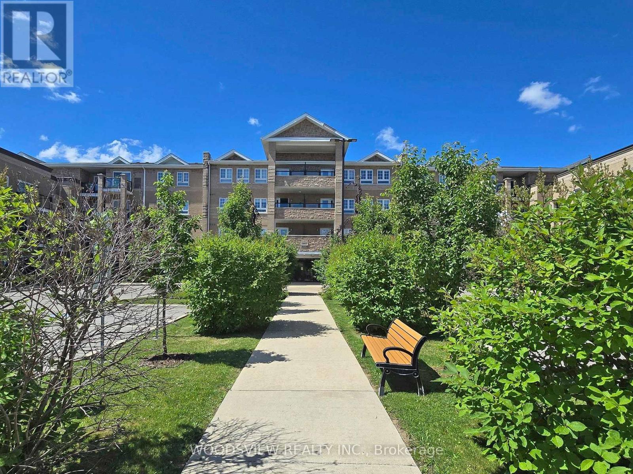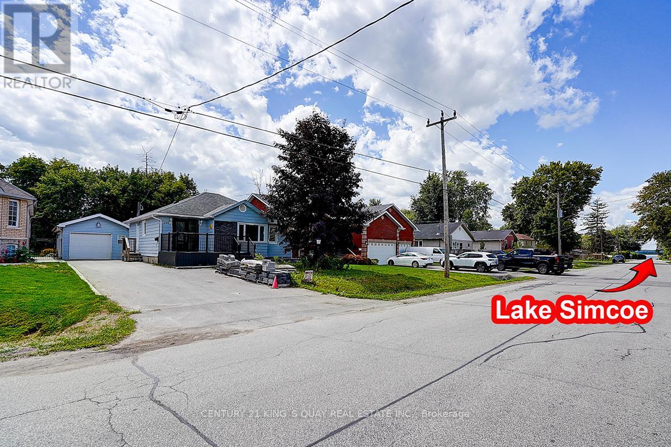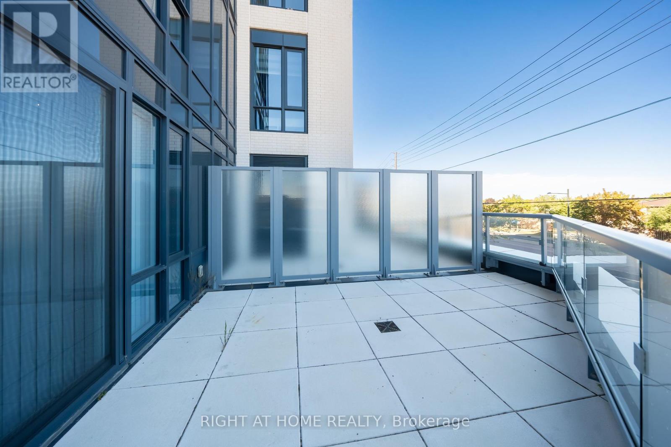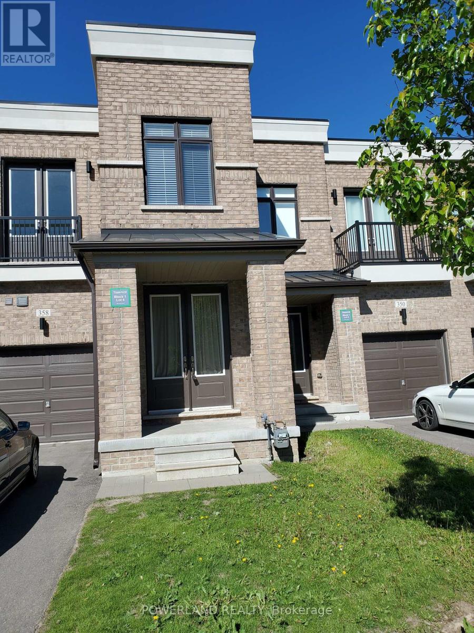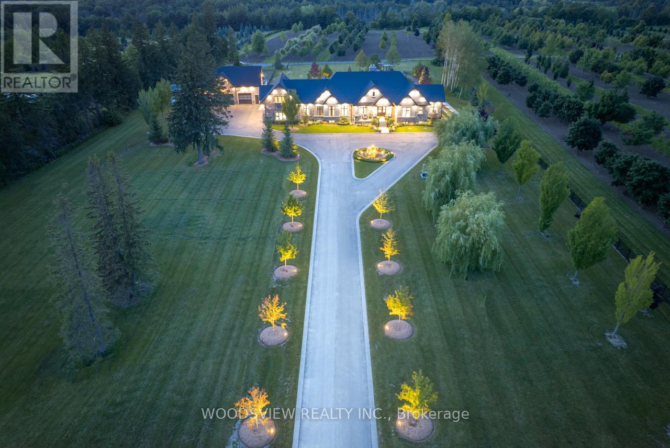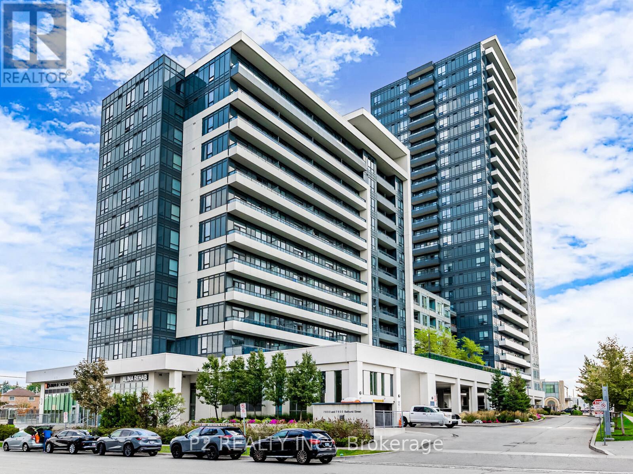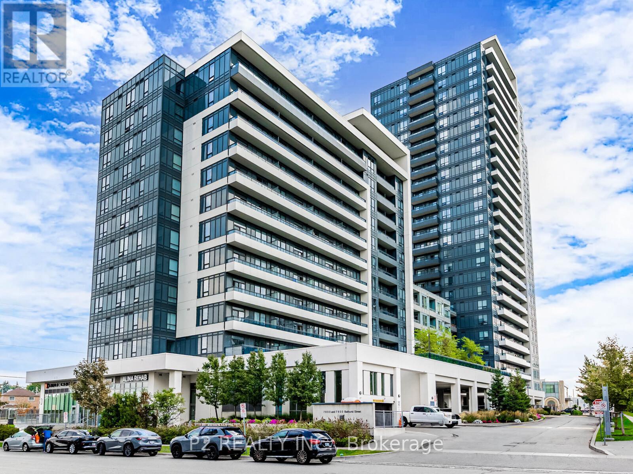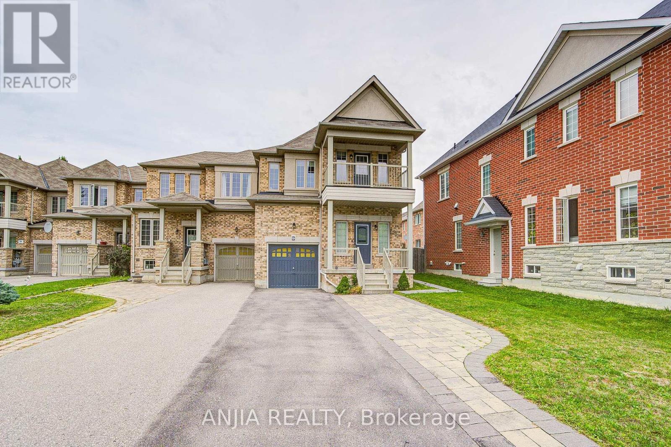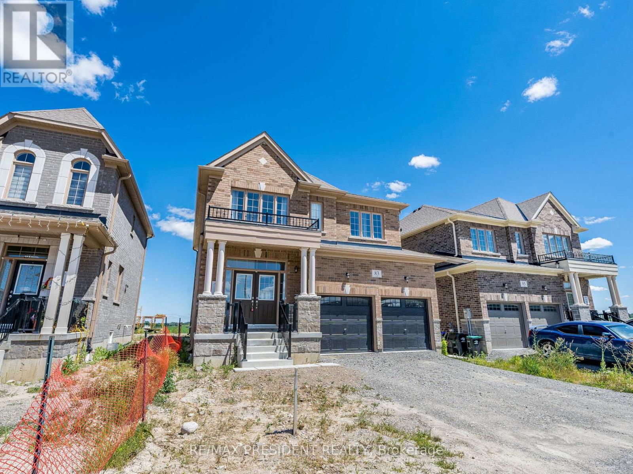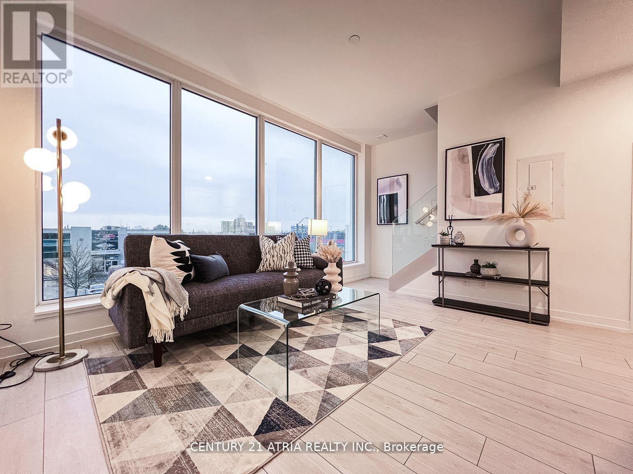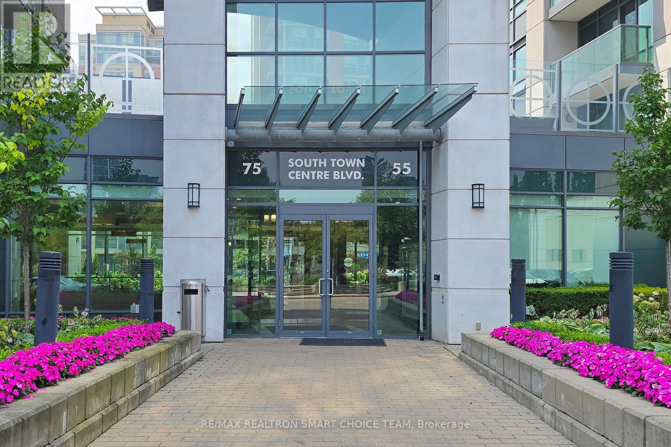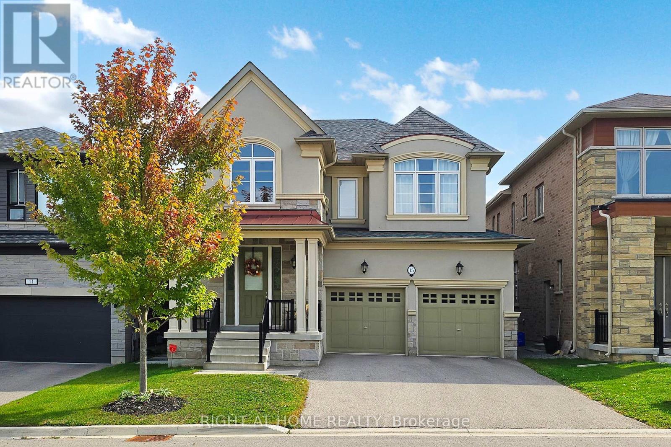Team Finora | Dan Kate and Jodie Finora | Niagara's Top Realtors | ReMax Niagara Realty Ltd.
Listings
324 - 481 Rupert Avenue
Whitchurch-Stouffville, Ontario
Location, Location, Location! Welcome to the heart of family-friendly Stouffville. This turn-key condo is meticulously maintained and offers the perfect balance of modern comfort and everyday convenience. Step into a sun-filled, open-concept layout featuring oversized windows and a spacious living area thats perfect for relaxing or entertaining. The stylish kitchen boasts quartz countertops, stainless steel appliances, and ample cabinetry designed with functionality in mind. With two bathrooms, abundant storage, and thoughtful finishes throughout, this unit truly checks all the boxes. Enjoy your own private outdoor patio - ideal for morning coffee or quiet evenings. Direct access to your parking space and an oversized locker located in the same spot for added convenience. This condo is situated just steps from Main Street, Rupert Park, and major shops, including Longo's, Metro, LCBO, Shoppers Drug Mart, and several banks. With its close proximity to the Go station, commuting is a breeze. This spacious condo offers a rare opportunity to enjoy the perfect balance of modern luxury, comfort, and unmatched convenience. (id:61215)
297 Glenwoods Avenue
Georgina, Ontario
Charming 3-Bedroom Bungalow Move-In Ready!Just steps to the lake and nearby amenities, this 3-bedroom bungalow features a paved driveway with parking for 6 cars and an oversized drive-thru 2-car garage. Recently updated with fresh paint, a new entrance deck, and an interlock patio. Conveniently located minutes to Highway 404 for easy commuting. Do not miss out! (id:61215)
211 - 7950 Bathurst Street
Vaughan, Ontario
Best Price In The Complex! Rarely Available Corner Oversized Bachelor Suite with Large 164 Sq Ft Sunny Patio - A Real Entertainer's Dream! Water & Heat Included in the maintenance! Welcome to this beautifully designed, large bachelor unit that Feels like a 1-bedroom, featuring a rare, oversized sun-filled patio. Total indoor/outdoor living area is 635 Sq Ft, an exceptional find in this building For An Amazing Price!!! Located in the heart of Thornhill, you're just steps to shopping, dining, transit, top-rated schools, and more. Enjoy 9' ceilings, a modern gourmet kitchen with quartz countertops, built-in stainless steel appliances, and a central island perfect for cooking and entertaining. Includes 1 parking space and 1 locker for ultimate convenience. Enjoy world-class amenities: 24-hour conciergeState-of-the-art fitness centre with basketball courtElegant party room with outdoor terrace & lounge areaOpen-air cabanas & BBQ facilitiesKids' play zonePrivate dog park & wash stationFree Wi-Fi co-working & meeting spaceLocated minutes from Promenade Mall, Walmart, T&T, No Frills, and with easy access to major highways this is luxury living in an unbeatable location. Don't miss your chance to own this unique unit with unmatched outdoor space and premium features! (id:61215)
358 Elyse Court
Aurora, Ontario
Bright & Luxury Townhouse By Treasure Hill, 3 Bedrooms+Den, Over 2000 Sf, 1st Floor 10' And 2nd Floor 9' Ceiling. Open Concept, Gorgeous Kitchen With Granite Counter Top, Lots Of Cabinets, All Stainless Steeles Kitchen Appliance. Den At Second Floor Can Be A Home Office. Ravine And W/O Basement, Master Br W/ 5 Pc Ensuite And His/Hers W/I Closets, Backs Onto Nature W/ Lots Of Privacy, Close To Restaurant, Shopping Plaza, Hwy 404, Community Centre, Parks, Trails, Go Station. (id:61215)
6468 Bethesda Road E
Whitchurch-Stouffville, Ontario
Welcome to an extraordinary residence where timeless elegance meets contemporary design. Nestled on a gated 10-acre estate, this architectural gem spans approximately 12,500 square feet and showcases the artistry of acclaimed interior designer Kimberly Capone. The result is a flawless fusion of modern sophistication and classic luxury. Step into a grand foyer beneath soaring 12-foot ceilings, where light-filled, interconnected living spaces unfold, ideal for hosting everything from intimate evenings to lavish celebrations. The living room stuns with its 19-foot cathedral ceilings, exuding both grandeur and warmth.At the heart of the home, a chefs dream kitchen by Bloomsbury awaits. Anchored by a 12-foot island, this space is outfitted with Wolf appliances, custom cabinetry, and marble surfaces crafted for both everyday meals and gourmet creations. he elegant coffered-ceiling dining room offers panoramic views that elevate every dining occasion. The primary suite is a serene escape, complete with oversized windows, a generous walk-in closet, and a spa-inspired ensuite featuring a soaker tub and a luxurious walk-through shower. Four additional bedrooms each offer their own distinctive style and premium finishes. The home includes eight beautifully appointed bathrooms, a full lower level equipped with its own kitchen, bedroom, gym, sauna, and two bathroomscreating a perfect retreat or in-law space. A private one-bedroom guest suite adds a third kitchen, bathroom, and laundry, ideal for extended family or visitors.Car enthusiasts will appreciate the nine-car garage capacity, including a 1,600-square-foot detached garageboth with heated floors. Outdoors, the professionally designed landscape by award-winning Genoscape transforms the property into a private resort. A dramatic 120-foot waterfall, a thrilling 100-foot waterslide, and a resort-style pool promise endless summer enjoyment.More than a home, this is a landmark estate where luxury, comfort, and artistry converge. (id:61215)
618 - 7900 Bathurst Street
Vaughan, Ontario
This beautifully upgraded 1 Bedroom and 1 Bathroom unit boasts rare 10-foot ceilings, Oversized windows, upgraded flooring throughout and an open-concept layout that fills the space with natural light thanks to its clear eastern exposure. Welcome to this stunning top-floor condo in the prestigious Legacy Park building, ideally located in the heart of Vaughan. The modern kitchen features stainless steel appliances, granite countertops, and a matching backsplash, perfect for cooking and entertaining. The spacious bedroom includes a well-appointed closet with custom shelving organizers. Enjoy a four-piece bathroom complete with an upgraded vanity featuring a quartz countertop and contemporary tile work. **Some photos are virtually stagged** (id:61215)
618 - 7900 Bathurst Street
Vaughan, Ontario
This beautifully upgraded 1 Bedroom and 1 Bathroom unit boasts rare 10-foot ceilings, Oversized windows, upgraded flooring throughout and an open-concept layout that fills the space with natural light thanks to its clear eastern exposure. Welcome to this stunning top-floor condo in the prestigious Legacy Park building, ideally located in the heart of Vaughan. The modern kitchen features stainless steel appliances, granite countertops, and a matching backsplash, perfect for cooking and entertaining. The spacious bedroom includes a well-appointed closet with custom shelving organizers. Enjoy a four-piece bathroom complete with an upgraded vanity featuring a quartz countertop and contemporary tile work. **Some Photos are Virtually Stagged** (id:61215)
9 Moore's Court
Markham, Ontario
Welcome To This Beautifully Maintained 4+2 Bedroom 4 Bathroom Corner Unit Townhome That Feels Just Like A Semi-Detached, Offering Exceptional Space, Natural Light, And Modern Upgrades Throughout. Located On A Quiet Cul-De-Sac In A Family Friendly Neighborhood, This Home Features A Thoughtfully Designed Layout With A Separate Entrance To A Fully Finished Basement, Perfect For Rental Income Or Multi-Generational Living. The Bright Open-Concept Main Floor Showcases Large Windows And An Upgraded Kitchen With Granite Countertops, Stainless Steel Appliances Including A Stylish Backsplash And A Cooking Range. Upstairs Boasts Four Spacious Bedrooms, Including A Primary Suite With Walk-In Closet And 4Pc Ensuite, Plus A Bedroom With A Walkout To A Private Terrace. The Finished Basement Includes Its Own Entrance, Appliances, Washer And Dryer, Providing An Ideal Private Suite. Extended Driveway Fits 4 Cars, With A Private Backyard And Extra Green Space From The End Unit Advantage. Close To Rouge National Park, Bob Hunter Park, Schools, Hwy 407, And Box Grove Shopping Center With Walmart Superstore. Move-In Ready With Built-In Rental Potential! (id:61215)
83 Brethet Heights
New Tecumseth, Ontario
Where City meet the countryside. Welcome to 83 Brethet Heights In Beeton. Only one year old home with 4 Bedrooms and Total 5 Washrooms. Finished 1 Bedroom plus den (can be used as a second bedroom )Basement with separate entrance and separate laundry, which Can be used as a in law suite to generate additional income. 9 foot ceiling on the main floor. Enjoy the peaceful surroundings of Beeton - a quiet, family-oriented town with charming character and modern conveniences. Quick access to Hwy 400, Hwy 27, and Hwy 9 makes commuting a breeze. Nearby schools, parks, trails, and shopping provide a well-rounded lifestyle for growing families and professionals. (id:61215)
202 - 950 Portage Parkway
Vaughan, Ontario
Welcome to this stunning 2-storey unit at Transit City 3! Featuring 2 bedrooms on the upper floor and a den on the main floor that can be used as a third bedroom. This modern unit offers 2 full bathrooms and a stylish kitchen with an under-mount sink, quartz countertops, Moen faucets, and laminate flooring throughout. Enjoy 6 premium built-in appliances, including are frigerator, dishwasher, microwave, range hood, washer, and dryer. Conveniently located just steps from the subway and YRT bus station, as well as a 9-acre park, YMCA, shopping,restaurants, cafés, and more. Quick access to Highways 7, 407, and 400, and just minutes toYork University. A must-see! (id:61215)
1511 - 75 South Town Centre Boulevard
Markham, Ontario
Welcome To The Luxury EKO Condos At 75 South Town Centre Blvd, Unit 1511 Bright And Spacious 1-Bedroom, 1-Bathroom Unit In The Heart Of Downtown Markham. ***KEY FEATURES*** Open-Concept Layout With Floor-To-Ceiling Windows And Stunning Clear City Views, Modern Kitchen With Granite Countertops And Stainless Steel Appliances, Private Balcony For Outdoor Enjoyment. Generous Bedroom With Walk-In-Closet, Sleek 4-Piece Bathroom And En-Suite Laundry. ***Prime Location***Steps To Transit, Unionville GO Station, Restaurants, Shops, Cineplex, Whole Foods, And Top-Rated Schools, Easy Access To Highways 404 & 407Close To All Big Box Stores For Ultimate Convenience ***Luxury Building Amenities ***24-Hour Concierge, Indoor Pool, Fully Equipped Gym, Party Room And More. Perfect For First-Time Buyers, Young Professionals, Or Investors. (id:61215)
15 Forest Edge Crescent
East Gwillimbury, Ontario
Located on a quiet crescent surrounded by forest, This beautiful 4 bedroom home features smooth ceilings throughout, Hardwood flooring on the main floor and second-floor hallway. 9' ceiling on main, big centre island with quartz counter and breakfast bar.fully fenced yard with interlocking patio. Main floor laundry. within walking distance of green space, trails and parks. Perfectly located minutes away from Hwy 400/404, East Gwillimbury Go Station, Costco, Upper Canada Mall, Walmart, T&T, Restaurants. (id:61215)

