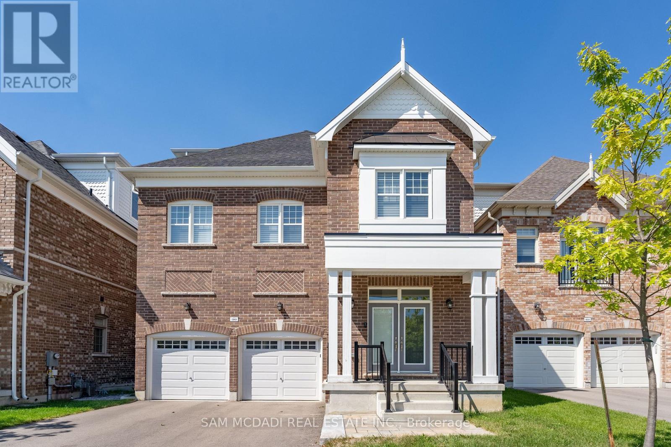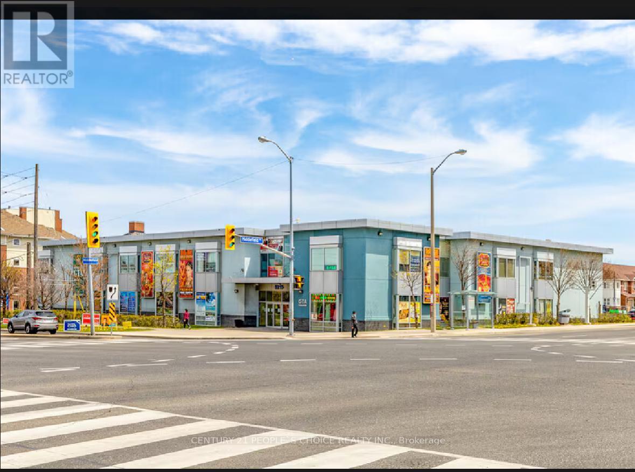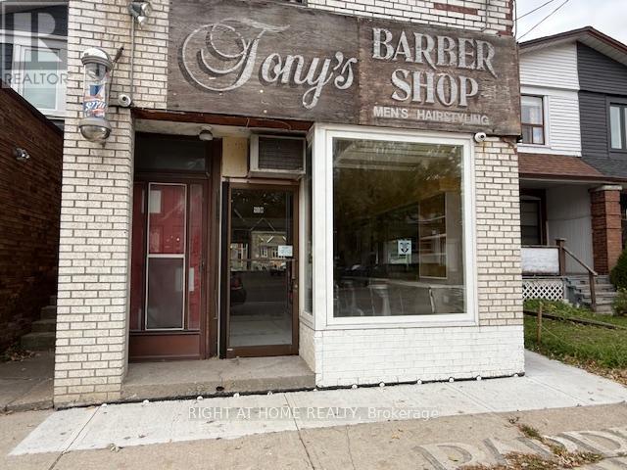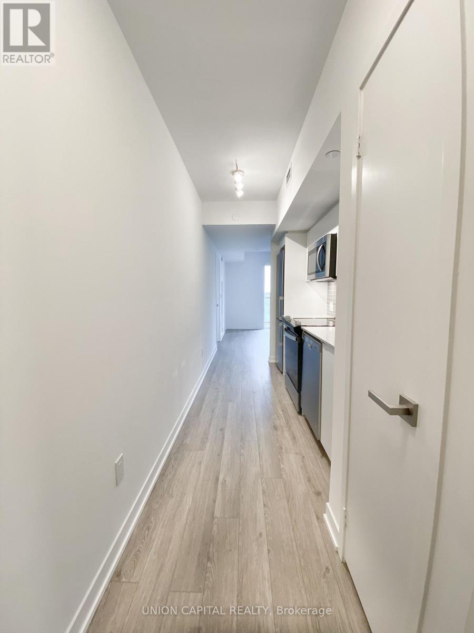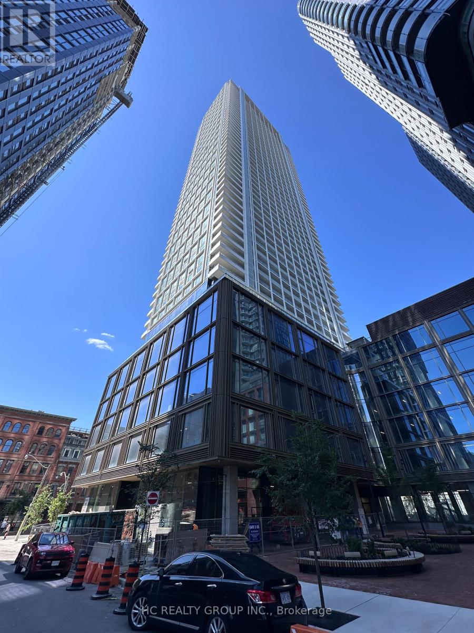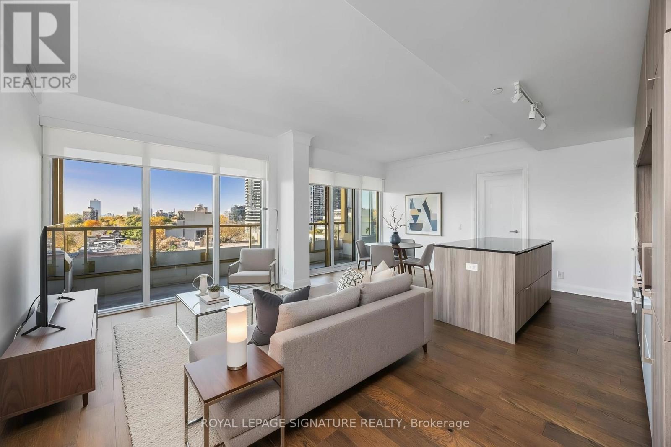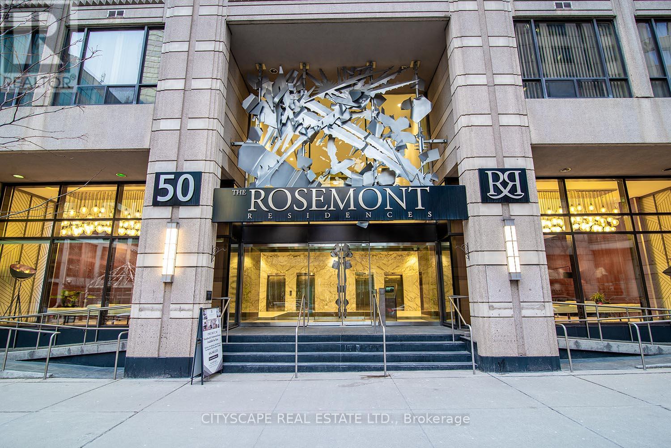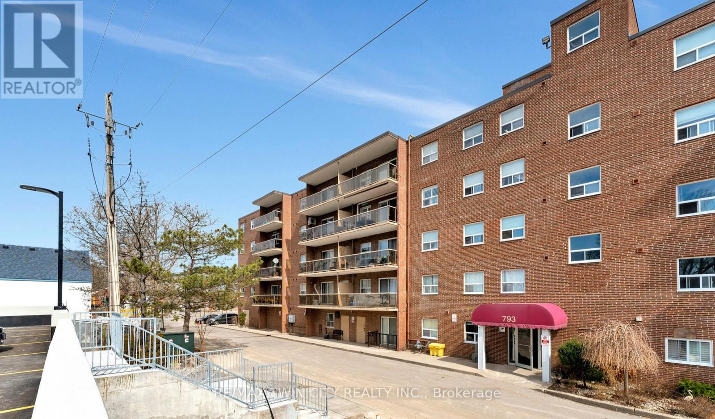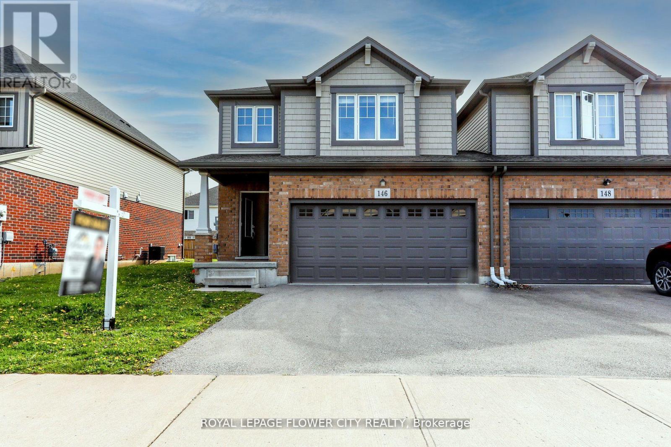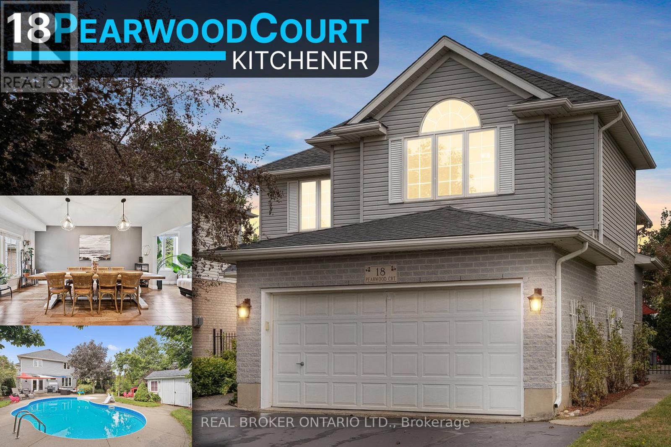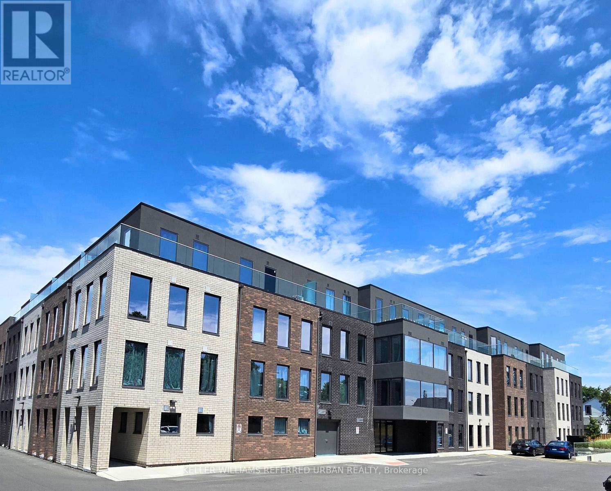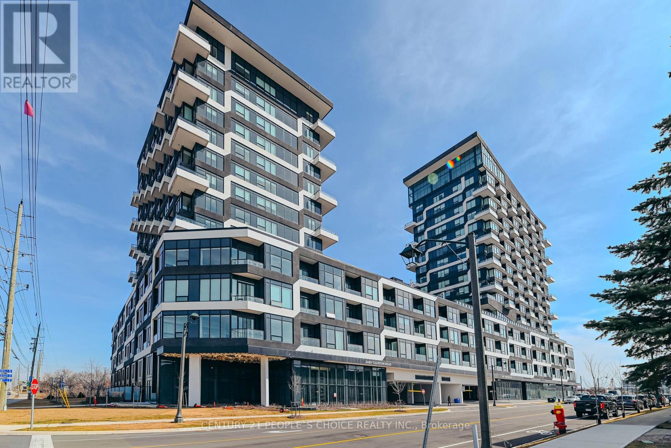Team Finora | Dan Kate and Jodie Finora | Niagara's Top Realtors | ReMax Niagara Realty Ltd.
Listings
1949 Barbertown Road
Mississauga, Ontario
Situated in desirable Central Erin Mills, this exquisite home with over $200k spent in upgrades invites you into a world of modern elegance that spans over 3,100 square feet above grade. Crafted by City Park Group, this impeccable residence showcases an undeniably remarkable open concept interior elevated with engineered oak hardwood floors, 10ft ceilings (main level), expansive windows, and LED pot lights. Step into your state of the art kitchen with an oversize centre island designed to be grand in scale with crisp quartz countertops that extend to the backsplash, built-in stainless steel appliances, and ample counter and cabinet space. Curated to be the "heart of the home" the kitchen provides panoramic views of all living and dining areas with a seamless transition into the charming backyard with wooden deck. Ascend to the second level via your very own home elevator that is accessible to all levels, and be mesmerized by 3 prodigious bedrooms with their own design details including ensuites and walk-in closets. The third level is completely dedicated as the "Owners Suite" and boasts his and her walk-in closets, a stunning 5-piece ensuite with soaker tub and freestanding shower, and your very own private patio to enjoy a morning coffee or an evening glass of wine. With beautiful finishes evident throughout, this home is an absolute must see for even the most discerning of buyers! Superb location with all amenities at your doorstep including: Streetsville's trendy shops and renowned restaurants and boutiques, Erin Mills Town Centre, lovely walking trails/parks for children, amazing schools including UofT-Mississauga Campus just 10 mins away, Credit Valley Hospital & major highways w/ a quick commute to DT Toronto, Pearson International Airport and more. (id:61215)
215 - 5215 Finch Avenue E
Toronto, Ontario
Excellent Opportunity for Your Professional Business! Prime Location in a Busy South Asian GTA Mall, Offering High Visibility at the Front of the Building on the 2nd Floor. This Beautifully Upgraded Unit Features Floor-To-Ceiling Finishes, And High-Quality Office Furnishings. The Space Includes Two Private Office Areas, Ideal for a Variety of Professional Uses. Both Entrances Are Equipped with Digital Window Displays, Security Cameras, And an Electronic Auto-Lock System, Providing Convenience and Enhanced Security. (id:61215)
910 Broadview Avenue
Toronto, Ontario
Fantastic opportunity to lease a small but charming space on Broadview Avenue, just north of Danforth Avenue and steps from the Broadview Subway Station. Previously used as a barbershop, this bright and inviting unit is ideal for a boutique office, niche retail concept, or anyone in the health and beauty industry. Enjoy excellent street visibility, ample street parking for clientele, and great signage potential in a high-traffic, easily accessible area. Perfect for entrepreneurs looking to establish their business in one of Toronto's most vibrant neighbourhoods. Rent includes utilities. (id:61215)
730 - 500 Wilson Avenue
Toronto, Ontario
This 1 year new 2-bedroom, 2-bathroom condo at Nordic Condos offers modern living with premium amenities in a highly desirable location. The unit features a thoughtful layout with contemporary finishes and an abundance of natural sunlight, thanks to its unobstructed south-facing exposure. The kitchen comes equipped with generous sized appliances, and a full-sized washer and dryer for added convenience. Ideal for young professionals or couples, this condo perfectly blends comfort, luxury, and urban convenience. Everything you need is within walking distance, including Wilson Subway Station, Costco, No Frills, LCBO, Home Depot, and a variety of restaurants or an easy 5 min drive to Yorkdale for more options. With easy access to highways 400, 401, and 407, commuting is effortless. Don't miss the opportunity to make this stunning condo in an unbeatable location your new home! 1 Parking and 1 Locker included. (id:61215)
5305 - 88 Queen Street E
Toronto, Ontario
Located in the heart of downtown Toronto, 88 Queen is a brand-new, modern condominium developed by St. Thomas Developments. Its prime location offers unbeatable convenience-just steps from the Eaton Centre, Queen subway station, Ryerson University (Toronto Metropolitan University), and the Financial District. Surrounded by shopping, dining, and entertainment options, this project perfectly blends urban lifestyle with sophisticated design.Suite 5305 is a highly functional 1+1 layout that makes the most of every inch of space. The den is large enough to be used as a second bedroom or a private office, making it ideal for both end-users and investors. Perched high on the 53rd floor, the unit offers unobstructed panoramic views directly overlooking Lake Ontario, providing a bright and open living experience rarely found in the downtown core.A perfect combination of modern design, excellent location, and spectacular lake views-Suite 5305 at 88 Queen is a truly exceptional home in the city's most desirable area. (id:61215)
701 - 151 Avenue Road
Toronto, Ontario
Upscale boutique condo living in the heart of Yorkville! Highly desired, bright, and spacious west-facing 2 bedroom, 2 full bathroom suite featuring 946 sq ft of interior space plus a 107 sq ft balcony with unobstructed west views. Includes 1 premium parking spot with personal EV charger and 1 locker. Freshly painted and professionally cleaned, with hardwood flooring throughout, 9 ft ceilings, a kitchen island, Bosch oven, stove, dishwasher, and fridge, LG stacked washer/dryer, and soft-closing drawers. The primary bedroom offers a large walk-in closet with built-in organizer and a double-sink ensuite bathroom. Enjoy first-class amenities including a 24-hour concierge, gym, party room, guest suite, and outdoor patio. 5-minute walk to Whole Foods, Yorkville Village Shopping Mall, and Yorkville's signature cafés, restaurants, boutiques, and patios, with only a 10-minute walk to Bloor Street, museums, and the University of Toronto. An exceptional residence in one of Toronto's most coveted addresses! (id:61215)
1323 - 50 John St Street
Toronto, Ontario
Freshly Renovated - Welcome to The Rosemont Residences, where world-class city living meets modern comfort. This expansive 885 sq.ft. 2-bedroom, 2-bathroom suite - featuring new flooring, a sleek contemporary kitchen, updated bathrooms, fresh paint, and modern lighting throughout. Ideally located just steps from Toronto's top restaurants, bars, theatres, and entertainment venues, including the CN Tower & Rogers Centre, and TTC transit access, this residence offers unmatched walkability and connectivity. Residents enjoy an exceptional range of amenities: 24-hour concierge service, fully equipped gym, movie theatre, business centre, boardroom, party & games room, virtual golf simulator, rooftop garden with BBQs, and responsive on-call maintenance. With best-in-class Walk and Transit scores, and easy access to the Financial District, Entertainment District, King West, Queen West, and the Gardiner Expressway - this is urban living at its finest. Everything you need, right where you want it. Welcome to The Rosemont. Virtual Tour of Similar Unit. (id:61215)
207 - 793 Colborne Street
Brantford, Ontario
Welcome to 207 - 793 Colborne Street in the City of Brantford! The spacious and bright 2 bedroom condo has been freshly painted and has a nice open concept layout with a separate dining area and living room. The home also has its own stackable in-suite laundry (2023), very efficient mini-split AC cooling, under-sink WATERDROP filtration system (2025), window coverings (2025) and new flooring in the bedrooms and corridor. The building is located in Echo Place near many amenities including parks, trails, shopping, public transit, restaurants, grocery stores, schools, and more! The building is very accessible having an elevator and a covered garage parking spot included in the sale. The property also has undergone many recent updates including newly constructed parking garage, updated gym, freshly landscaped grounds, secure entry & monitored property, party room and more. Also included in the sale is an exclusive storage locker and covered vehicle parking spot in the brand new parking garage; never clean snow off the car again! Enjoy the large balcony with newer glass panel rails for your little piece of paradise; great for entertaining on those summer nights! Schedule your viewing today! BONUS: Condo fee includes Heat and Water! (id:61215)
146 Winterberry Boulevard
Thorold, Ontario
Exceptional investment opportunity in a highly sought-after area of Thorold. This freehold semi-detached home features a spacious layout with a Double car garage and offers strong rental income potential. Currently, the upper floors are tenanted by students generating $3,350/month plus utilities. The property boasts 5 bedrooms and 4 bathrooms along with a 2-bedroom in the basement, providing a total of 7 bedrooms and 4 full bathrooms throughout the home. Located near major amenities and Brock University, this turn-key investment offers immediate cash flow and long-term growth potential ideal for investors looking to capitalize on Thorold's growing rental market. This property offers a fantastic opportunity in the heart of the Confederation Area, situated on Winterberry Boulevard in a friendly neighborhood. It designed to accommodate tenants comfortably. The open-concept living, dining, and kitchen area enhances the spacious feel. Ample parking is available on the premises. Conveniently located just minutes from Brock University and Niagara College, with easy access to highways, transit, and schools. This makes it an excellent investment or family home in a prime location. (id:61215)
18 Pearwood Court
Kitchener, Ontario
Welcome to this beautifully maintained 2-storey home tucked away on a quiet court in Kitchener. From the moment you step inside, you'll notice the spacious layout with 9-foot ceilings on the main floor. The kitchen is large and well-appointed with plenty of counter space, ample cabinetry, and a new stovetop. It's a perfect setup for everyday living or entertaining. Upstairs you'll find four generous bedrooms and two full bathrooms. The primary suite includes a private ensuite and a stylish new feature wall. Two of the additional bedrooms come with custom closet organizers, adding extra functionality and convenience. The finished basement provides excellent potential for in-law or multi-generational living. It has a separate entrance, a second kitchen with a new stove and fridge, a bedroom, and a comfortable living area. Step outside to your own backyard retreat. The inground heated saltwater pool has been updated with a new liner (2025), pool pump (2022), heater (2023), and pool filter (2025). The pool house features a brand-new roof (2025), and concrete walkways line both sides of the home. While the hot tub has been removed, wiring is still in place if you'd like to add one. Lush landscaping and meticulously maintained gardens complete the resort-like setting. Additional updates include topped-up blown-in insulation (2022) to ensure year-round comfort and energy efficiency. The home is ideally located near shopping, schools, and the 401, making it a perfect choice for families and commuters alike. This property offers the right balance of space, thoughtful updates, and outdoor living. It's ready for the next family to fall in love with. (id:61215)
102 - 325 University Avenue
Cobourg, Ontario
A New Modern and Sophisticated Apartment Suite. Very Bright 1 Bedroom, 1 Bathroom unit 572sf. Laminate Floors Throughout. Stainless Steel Appliances. Ready for you to Move Right In! Close to Schools, Shopping and the Beach! EV parking spots available. Indoor parking ($100/month), Outdoor parking ($60/month) & Lockers available for lease. (id:61215)
717 - 2489 Taunton Road
Oakville, Ontario
PRIME LOCATION!!!!. Super Clean A Must See Brand New Luxury Condo Located In Oakville's Uptown Core. Bright & Spacious 1+1 Bdrm Plus Den With Balcony , Window Covering, Kitchen Island, High End S/S Appliances And Very Functional Layout And No Space Wasted. Ideal Location, Walking Distance To Shopping Center, Restaurants, Supermarket, All Amenities, Bus Terminal, Close To Hwy 403/407/Qew, Go Station, Sheridan College, Hospital And More! One Car Parking Included (id:61215)

