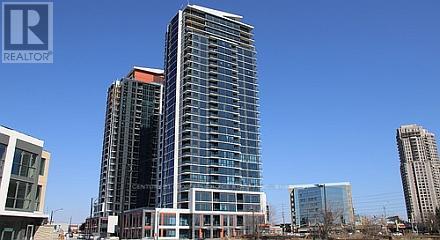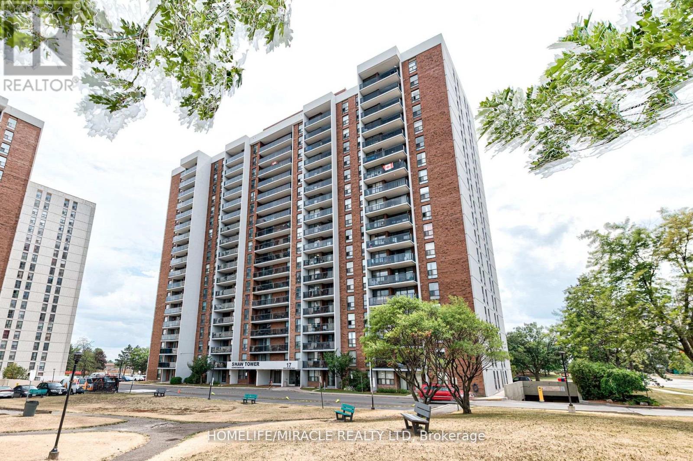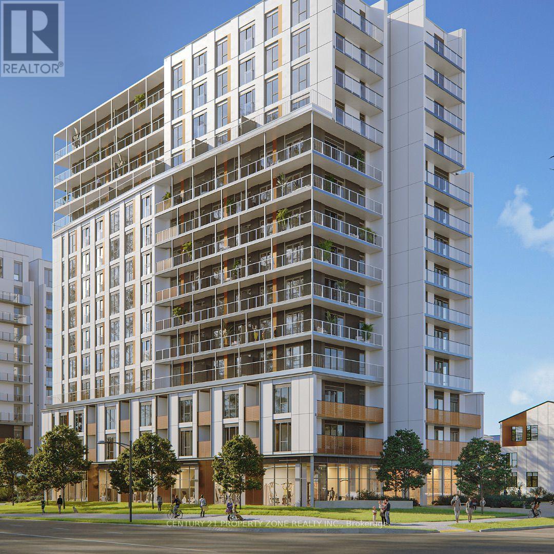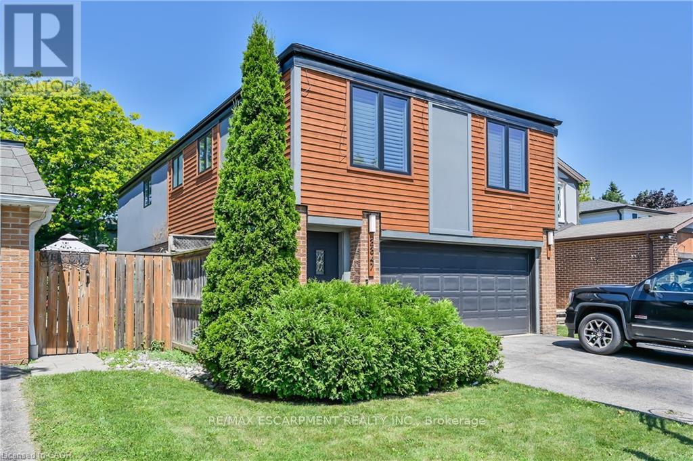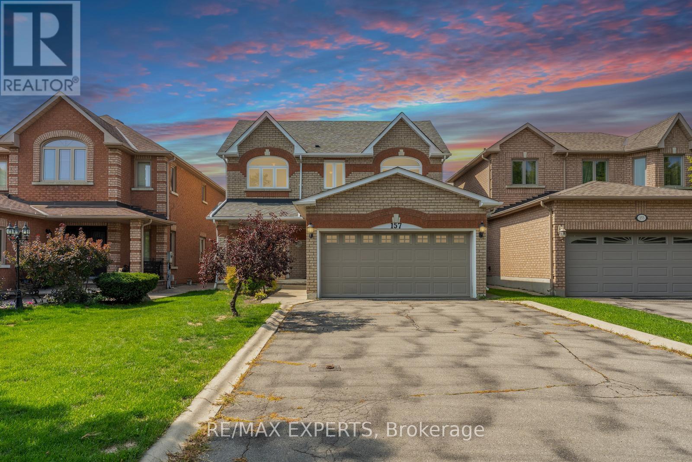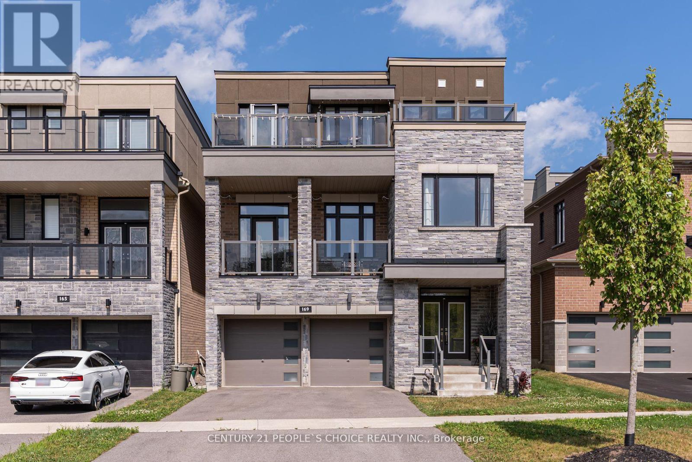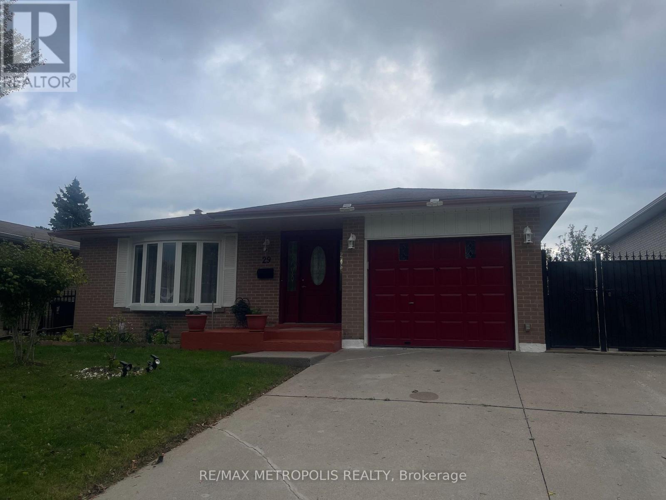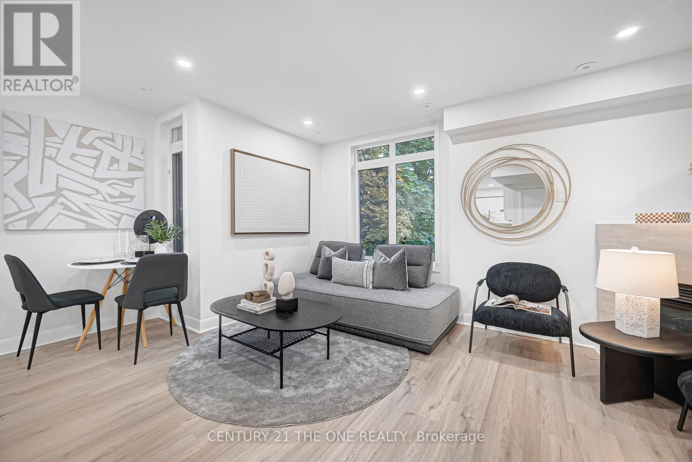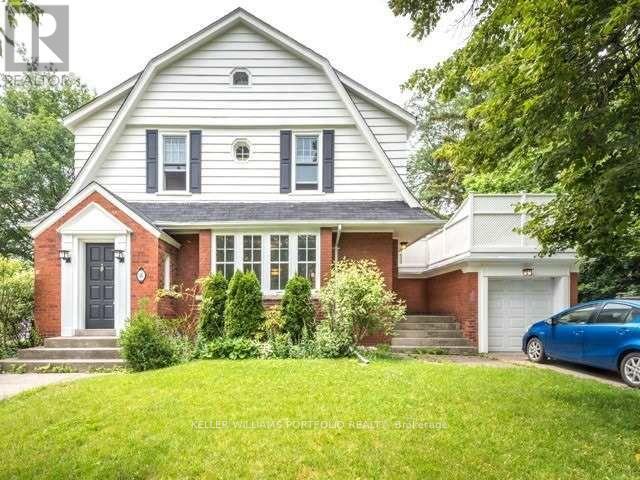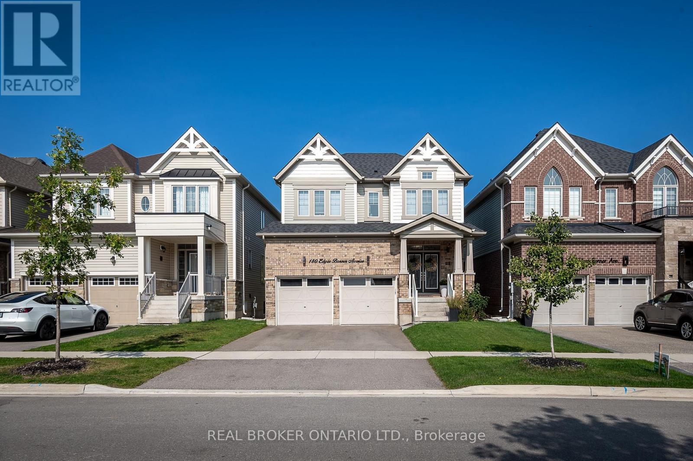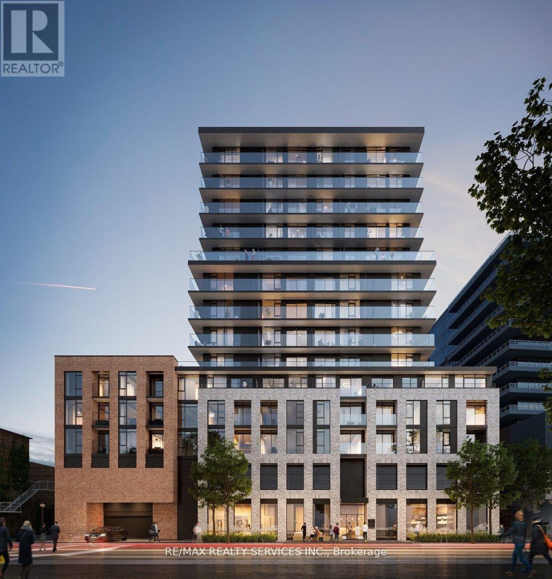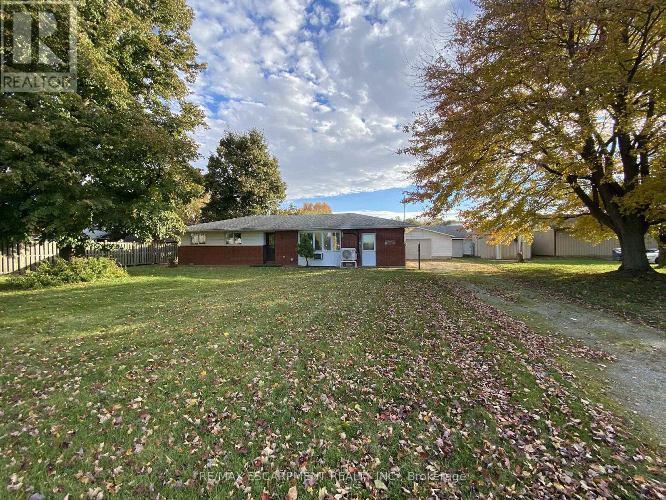Team Finora | Dan Kate and Jodie Finora | Niagara's Top Realtors | ReMax Niagara Realty Ltd.
Listings
1003 - 75 Eglinton Avenue W
Mississauga, Ontario
Bright and Spacious 1 1-bedroom unit located at the heart of Mississauga. Unobstructed Sun- Filled Gorgeous East View. Superb Amenities and 24-hour concierge service. Steps to restaurants, supermarket, Public Transit, and Shopping. Minutes drive to 403, 401, Square One, Gorgeous North East facing, bright, spacious, Functional 9-foot ceiling, modern open-concept Kitchen with Granite Counters, Built-in Appliances, Laminate Flooring, Close Proximity To highway, Square One, Grocery Shopping, Banks & Restaurants. Close to Public Transit, Steps to LRT. Resort-style amenities: gym, pool, rooftop terrace, co-working lounge, concierge & more! B/I Dishwasher, Microwave, Range Hood, Designer Kitchen with Island, Stacked Washer & Dryer, Non-Smoking, No pets, and 1 Parking (id:61215)
1004 - 17 Knightsbridge Road
Brampton, Ontario
This Is A Ready-To-Move-In Spacious 2-Bedroom Condo Located In Central Brampton, Close To Bramalea City Centre Mall, Bus Terminal, Grocery, Schools, Recreation Centre, And More. All Utility Bills Are Included. Open Balcony To Enjoy Fresh Air W/ Bird Netting Installed. One Underground Parking Is Included In The Price. Large In-Suite Storage Room. Laundry In Building. Building Amenities: Visitor Parking, Recreation Room, Kids Park, Brampton Transit At Doorstep. All Utility Bills Included Unlike Many Other Condos For Rent! No Pets As Per Condo By-Laws. (id:61215)
418 - 20 All Nations Drive
Brampton, Ontario
Welcome to this stunning 2 Bedroom, 2 Bathroom condo in the highly sought-after Daniels MPV2 community at Mount Pleasant, Brampton. Designed with modern living in mind, this spacious suite offers an open-concept layout with contemporary finishes, a sleek modern kitchen, and floor-to-ceiling windows that fill the space with natural light.Enjoy a bright living and dining area, perfect for relaxing or entertaining. The suite includes a private outdoor balcony/patio, providing a calm space to unwind after a long day. Both bedrooms are generously sized, with ample closet space and two full, beautifully finished bathrooms for ultimate convenience.Additional features include one underground parking spot, in-suite laundry, high-quality appliances, and energy-efficient design consistent with Daniels' sustainable community vision.Ideally situated within walking distance to the Mount Pleasant GO Station, this home offers exceptional connectivity to Toronto and surrounding areas. Close to schools, shopping plazas, grocery stores, restaurants, parks, and community hubs, making everyday living effortless and enjoyable.Perfect for young professionals, couples, or small families seeking a stylish, modern, and convenient home in Brampton West's fastest-growing master-planned community.Experience a blend of urban convenience and suburban tranquility - all within a vibrant, transit-oriented neighbourhood built by The Daniels Corporation, one of Canada's most trusted developers. (id:61215)
3347 Hannibal Road
Burlington, Ontario
Welcome to 3347 Hannibal Rd. located in a quiet, sought-after Palmer neighbourhood in Burlington within walking distance to parks, schools, shopping and public transit. This newly updated 3 bedroom, 2 bath home has loads of room for a growing family. The convenient one level living floor plan is thoughtfully laid out and offers generous sized primary rooms. Gleaming hardwood floors throughout and huge bright windows offering tons of natural light to this open concept living space. The massive modern chef kitchen is perfect for any foodie equipped with a large island with seating for 4+, wall ovens, stainless steel hood vent and high end appliances. This space will impress even the pickiest of tastes! The primary bedroom has ensuite privileges to a 4-piece bathroom and an oversized walk in closet. An additional updated 4-piece bathroom to accommodate the 2 other large bedrooms. The very large fully fenced private backyard and a rear patio area for your enjoyment complete this beautiful home. This home offers garage parking for one vehicle and additional driveway parking as well. This family-friendly home and neighbourhood offers everything you need. Looking for A+ tenant, letter of employment, application, credit check and supporting documentation is necessary. (id:61215)
157 Cherokee Drive
Vaughan, Ontario
Excellent Opportunity Awaits to live on a mature and beautifully tree lined street in the heart of Maple! Welcome to 157 Cherokee Dr! This lovingly maintained detached 4 bed, 3 bath home features approximately 2,000sf of living space plus an unfinished basement which offers a blank canvas to make your own! Meticulously maintained by it's original owners, offering spacious principal rooms, 9' ceilings on the main, 2 car garage, large driveway with no sidewalk for plenty of parking, primary bedroom with ensuite bathroom, living, dining and family rooms on the main floor and a nice sized backyard with plenty of space to enjoy! AAA Vaughan location in close proximity to numerous retail amenities, restaurants, Cortellucci Vaughan Hospital, Canada's Wonderland, Vaughan Mills Mall, Public Transit, Maple GO Station, Highway 400 and much More! (id:61215)
169 East Shore Drive
Clarington, Ontario
Welcome to 169 E Shore Drive, This Stunning Detached 3 Storey Home Features Modern Exterior Finished with Great Curb Appeal, Boasting 3,533 Sq Ft (Above Grade), Double Door Entry, 5 Spacious Bedrooms with a Primary Retreat on its Own Floor, A spacious Family Room on the 2nd Level with a Private Walk Out Balcony with Lake Views, Filled with Tons of Natural Sun Light, 4.5 Bathrooms, Double Car Garage with Entry into Home, Easily Park 4 Vehicles, Mudroom, Garage Door opener W/Remotes, Open Concept Floor Plan on the Main Floor With Dining, Living, Kitchen and Breakfast, Beautiful Gas Fireplace, Freshly Painted (2024), Carpets Shampoo Washed (2024), Well Maintained Property, Oak Staircase, Hardwood Floors on Main Level, 9' Ft Ceiling on Main Level, 10' Ft Ceiling in Family Room on 2nd Level, Upgraded Light Fixtures, Eat in Kitchen with Island, Drop Down Pendant Lighting, Undermount Double Sink, Gas Stove, S/s Appliances, Massive Primary Bedroom Retreat on its Own Floor With Stunning Walkout Terrace with Lake Views, Large Walk in Closet and 5 Pc Bathroom En-suite, Facing Wooded Area, Great Unobstructed Views All Around, Live By The Lake, Surrounded By Nature, A Must View! (id:61215)
29 Charles Tupper Drive
Toronto, Ontario
Fully furnished and impeccably maintained main floor unit in the highly desirable Centennial/Port Union neighbourhood! This bright, sun-filled bungalow features three generously sized bedrooms with hardwood flooring, large windows, and ample closet space. The inviting south-facing living and dining area offers a bay window and flows seamlessly into a spacious, family-sized eat-in kitchen with abundant cabinetry. Step outside to enjoy shared access to a beautifully landscaped backyard and in-ground pool - perfect for warm weather relaxation. Ideally located just steps from public transit, minutes to the GO Station, and close to top-rated schools, parks, and everyday amenities. Ideal for professionals, couples, or small families. Just move in and enjoy! (id:61215)
400 - 415 Jarvis Street
Toronto, Ontario
Welcome to your private urban retreat nestled in the heart of downtown Toronto. This newly renovated exquisite two-bedroom townhouse, situated in a quiet back-row location, offers a perfect blend of contemporary sophistication and clean warmth. Step inside to discover an elegantly updated kitchen, flowing seamlessly into an open-concept living and dining space anchored by an inviting gas fireplace. The home's standout feature is a gas fireplace, adding character and charm to the main living area. Beautiful new floors extend throughout, enhancing the sense of timeless style, while the rare rooftop terrace-complete with a gas line for BBQ-offers an exceptional setting for entertaining or unwinding against the backdrop of the city skyline. Move-in ready, this home invites you to experience effortless downtown living from day one.Ideal for city living, the townhouse is just moments from the subway, Toronto Metropolitan University, the upscale boutiques of Yorkville, and an array of dining, shopping, and entertainment options. Whether you're embracing the vibrant pulse of the city or enjoying the calm of your beautifully designed home, this property delivers the ultimate balance of urban convenience and tranquil comfort. (id:61215)
45 Sharron Drive
Toronto, Ontario
Exceptional Opportunity to Live in the Heart of Leaside! Welcome to this spacious 4-bedroom executive home featuring over 2,800 sq. ft. of beautifully maintained living space, including a bright third-floor loft. Set on a large lot with a private drive, this property offers an expansive backyard with a charming treehouse, perfect for families and entertaining. Step inside to discover the home's timeless character, highlighted by exposed wood beams, hardwood floors, and generously sized bedrooms. Ideally situated across from the library and park, this home is just a short walk to top-rated schools, shops, and restaurants. Enjoy easy access to downtown Toronto, major highways, and TTC right at your doorstep. This rare Leaside gem offers the perfect blend of character, comfort, and convenience - a must-see home that won't last long! (id:61215)
180 Edgar Bonner Avenue
Guelph/eramosa, Ontario
Welcome to 180 Edgar Bonner Avenue, where modern living meets small-town charm in beautiful Rockwood, Ontario. This Fernbrook-built home (2020) is perfectly positioned on a premium forest-backed lot with no neighbours behind, offering privacy and serene views year-round. With a walkout basement featuring a three-piece rough-in and cold room, you have the opportunity to create the ultimate recreation space, gym, office, or in-law suite - truly a home that can grow with your family. From the moment you step inside, you will notice the seamless flow of 9-foot smooth ceilings, upgraded pot lights, and hardwood flooring throughout the main floor. The heart of the home is the stunning kitchen, complete with quartz countertops and backsplash, stacked upper cabinets with crown moulding, and high-end stainless-steel appliances including a gas stove - perfect for home chefs and family gatherings. Imagine cozy evenings in the bright, open living space or enjoying morning coffee while taking in the peaceful views of the trees behind. Upstairs, four spacious bedrooms and a convenient second-floor laundry with upper cabinets make daily life easy and organized. Bathrooms are elegantly finished with quartz counters, Moen faucets, and upgraded hardware. Outside, enjoy an upgraded exterior with pot lights, a fully insulated and drywalled garage with two openers, stylish front door inserts, and a fully fenced backyard with dual side entrances - ideal for kids and pets. Convenient gas line for BBQ, located just outside the patio door on the balcony deck. Zebra blinds, central air, central vacuum, water softener, and Whirlpool washer/dryer add to the comfort and convenience of this move-in-ready home. (id:61215)
410 - 1 Jarvis Street
Hamilton, Ontario
Unveiling modern living at 1 Jarvis, Hamilton's vibrant new address. This stunning 2-bed, 2-bath suite boasts a bright interior, sleek finishes, and a gourmet kitchen perfect for entertaining. Step outside and soak up the sun on your expansive 300 sq ft terrace a true rarity! 15 Min-Walk From To Area Amenities Like Restaurants, Bars, Cafes, Museums & Entertainment and more. Within 10 Mins to major educational institutions like McMaster University, Hillfield Strathallan College, Mohawk College. Enjoy the building's luxurious amenities, including a party room, yoga studio, fitness center, and co-working space urban living redefined. Experience the difference with attentive building management dedicated to your comfort. This is your chance to live in Hamilton's most desirable new development! Pictures from earlier listing. Some pics virtually staged. (id:61215)
5220 Greenlane Road
Lincoln, Ontario
Welcome to this bright and inviting 3-bedroom, 2-bathroom bungalow filled with natural light. The spacious, open-concept living and dining area is perfect for relaxing or entertaining guests. The primary bedroom offers a beautifully renovated 3-piece ensuite and a large bay window, creating a comfortable and private retreat. Two additional bedrooms provide ample space for family or guests and share a well-appointed 4-piece main bathroom. Step outside to a private backyard-ideal for outdoor gatherings or quiet evenings at home. The attached garage with inside entry adds everyday convenience. Perfectly situated just minutes from highway access, vineyards, and orchards, this home offers a peaceful rural setting with town amenities close by. Enjoy the ease of one-level living in a serene and desirable location. (id:61215)

