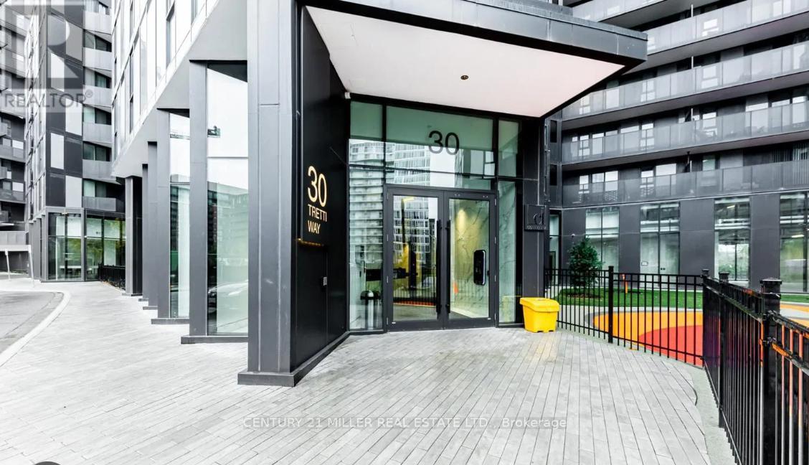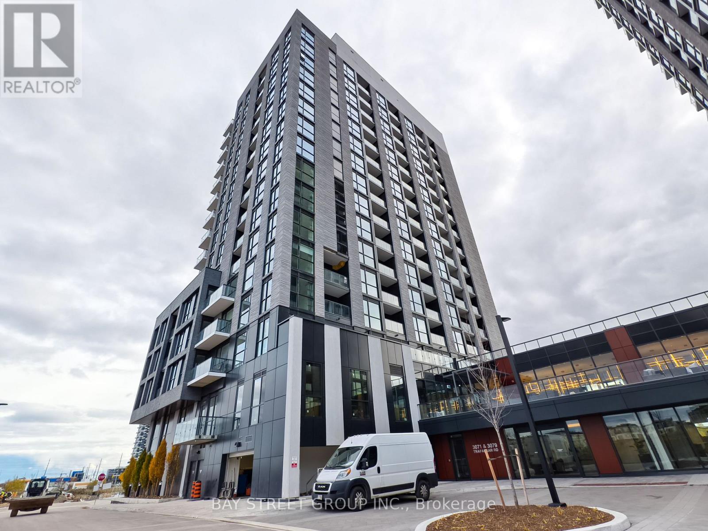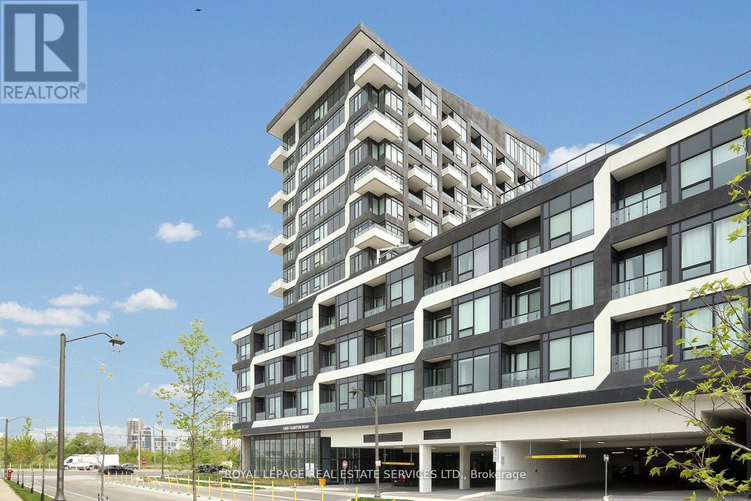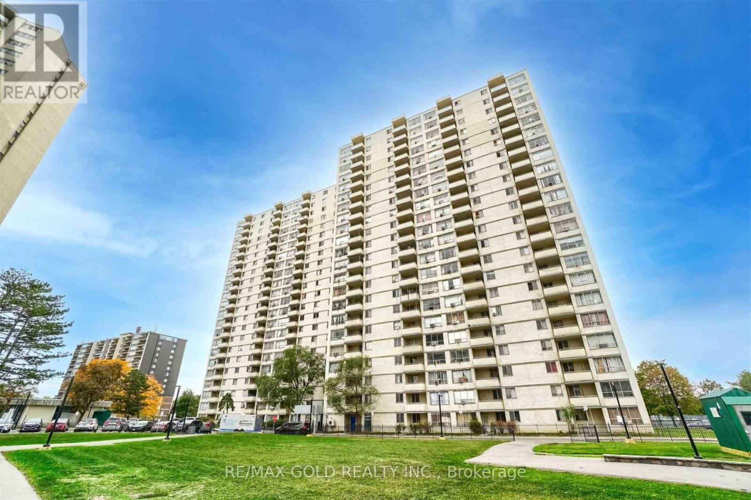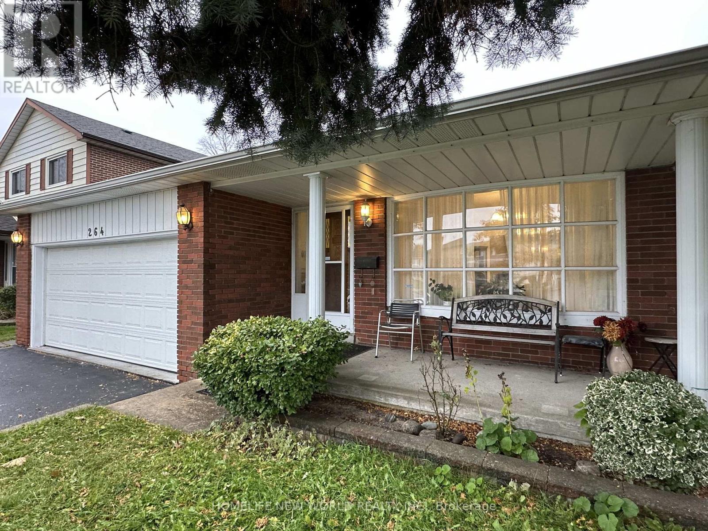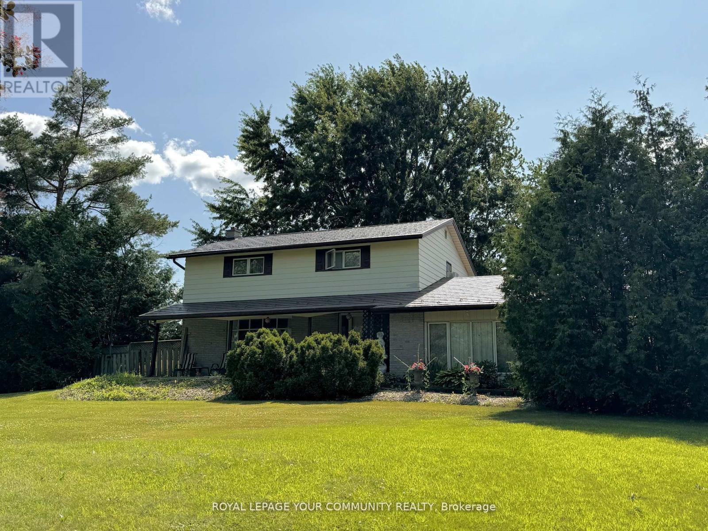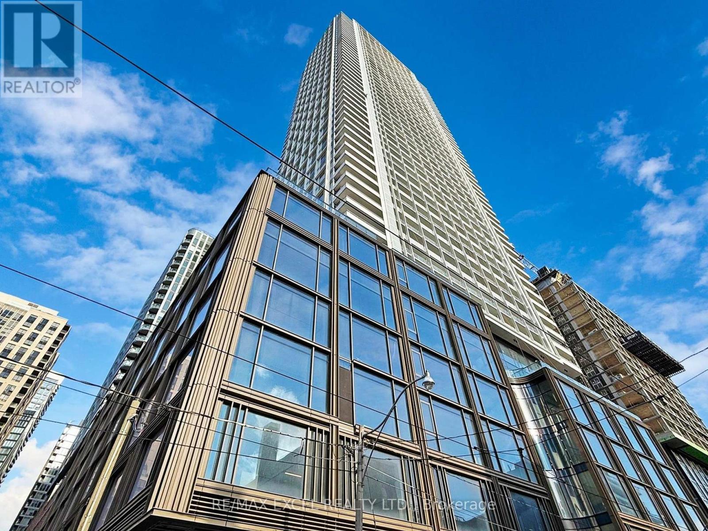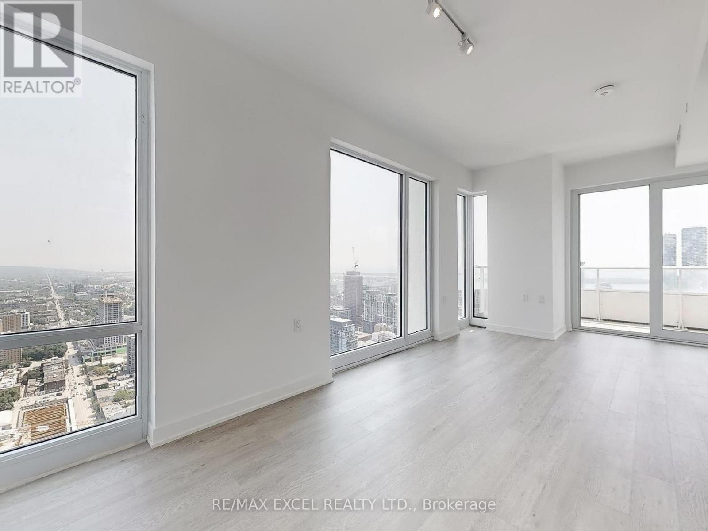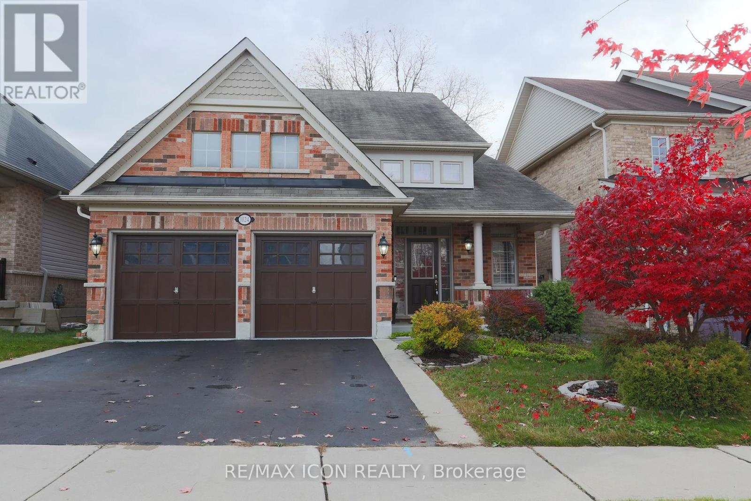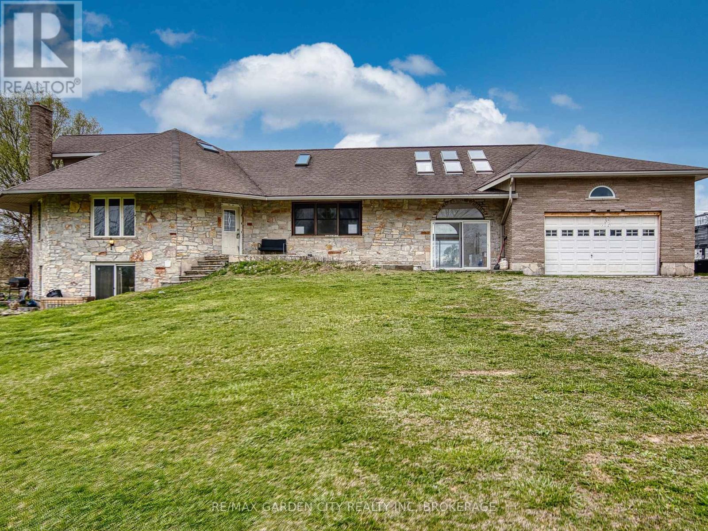Team Finora | Dan Kate and Jodie Finora | Niagara's Top Realtors | ReMax Niagara Realty Ltd.
Listings
1104 - 30 Tretti Way
Toronto, Ontario
Welcome to Tretti Condos, a contemporary residence ideally located at Wilson Avenue and Allen Road in the heart of Clanton Park, North York. This spacious 2-bedroom, 2-bathroom suite offers a bright, open-concept layout with 9-foot ceilings and floor-to-ceiling windows, creating an inviting and modern living space.The unit features engineered hardwood flooring throughout, a modern kitchen with stainless steel appliances, and in-suite laundry for added convenience. Enjoy the comfort of one underground parking space and one locker included in the lease.Suite Features:2 spacious bedrooms and 2 full bathrooms9-foot ceilings and floor-to-ceiling windowsBright, open-concept living and dining area Engineered hardwood flooring throughoutModern kitchen with stainless steel appliancesEnsuite laundryIncludes 1 parking space and 1 lockerBuilding Amenities:24-hour concierge serviceFully equipped fitness centreParty/meeting room and recreation roomRooftop deck and landscaped gardenPrime Location:Conveniently situated steps from Wilson Subway Station, providing direct access to downtown Toronto. Minutes to Yorkdale Shopping Centre, parks, schools, and major highways including Allen Road and Highway 401.This residence offers the perfect combination of modern comfort, urban convenience, and premium amenities-ideal for professionals or small families seeking upscale rental living in a prime North York location. (id:61215)
1004 - 3071 Trafalgar Road
Oakville, Ontario
Brand new North Oak condo for rent in the prestigious Oakville community, built by well-known developer Minto. This southeast-facing corner unit offers a very functional layout with 2 bedrooms, 2 bathrooms, and a den, featuring approximately 800 sqft of interior living space plus a 45 sqft balcony. The suite is bright and spacious with floor-to-ceiling windows in every room, bringing in abundant natural light. It also includes 9-foot ceilings, walk-in closets, laminate flooring, and tasteful modern finishes throughout. Enjoy beautiful, unobstructed pond views. The building provides excellent amenities, including a 24-hour concierge, co-working lounge, fitness centre, yoga and meditation rooms, and an outdoor patio with BBQ area. Conveniently located steps from Walmart, Longos, Superstore, Iroquois Ridge Community Centre, Sheridan College, and with easy access to Highway 407. High-speed internet and one parking space are included. A perfect home for comfortable and convenient living. (id:61215)
414 - 2489 Taunton Road
Oakville, Ontario
Modern Uptown Core Living: Turnkey low-maintenance Condo with Premier Amenities. Secure your future in the thriving Uptown Core community of Oakville. This contemporary, move-in-ready 2-bdrm, 2-full bthrm condo, built 3 yrs ago, offers the perfect blend of modern convenience & high-end, low-maintenance living. An ideal opportunity for first-time buyers/downsizers/investors. Enhanced Unit Features - Bright & spacious open-concept layout with luxurious finishes. Views - Enjoy unobstructed views of the pond & skyline from large windows & your private balcony. Kitchen - The sleek, upgraded kitchen is a chef's delight, featuring granite countertops, a stylish backsplash, & premium stainless steel appliances. Layout - Functional 2-bed, 2-bath floor plan with separated bdrms for maximum privacy. Primary suite offers a serene retreat with a beautifully appointed ensuite & generous closet space. Includes in-suite laundry & wood floors throughout. 2nd bdrm can be a dedicated office. Convenience - Owned underground parking is close to the elevator & a private storage locker is situated nearby for easy access. Amenities & Lifestyle - Residents of this building enjoy an elevated, resort-like lifestyle. Wellness-State-of-the-art gym, outdoor pool, rooftop terrace, & a dedicated Yoga/Pilates Rm. Entertaining - A sophisticated Wine Tasting Rm with a Chefs' Table, a large party rm, & a theatre/media rm. Security - 24hr concierge service. Location & Connectivity Accessibility-Moments from the Trafalgar/Dundas GO Transit Bus Terminal & quick access to Highways 407/403. Neighborhood - You are steps away from all essential retail (Walmart, Superstore, Longos,Winners) & various dining options in this rapidly growing area. Nature - Minutes from Postridge Park & Sixteen Mile Creek trails, balancing urban access with natural escape.This property delivers a premium, turn-key lifestyle with unparalleled convenience & exceptional value in the heart of North Oakville. Come Take A Look Today! (id:61215)
513 - 340 Dixon Road
Toronto, Ontario
Well Kept Corner Unit. Scacious ( 1025 sq ft) Corner Unit with Open Balcony. Lots of light. Short Drive To Major 400 Series Highways. One Bus To Subway Station And To Pearson. Conveniently Located In The Kingsview Village. Easy Access To All Amenities, Schools, Parks. Freshly painted, newer Laminate Floor. Perfect For Investors And /Or First Time Buyers. Hydro & Cable Tv Not Included. (id:61215)
264 Pitfield Road
Toronto, Ontario
Nestled in a quiet, family-friend neighbourhood, just a short walk from local schools and parks. This inviting property offers multiple bedrooms, bright and spacious living spaces, and a fully finished basement. The highlight of the property is its backyard with a direct view of the park, providing peaceful scenery and a safe, open space for children and pets to play. With its great location near schools and everyday conveniences, this home combines classic charm with exceptional potential - ideal for families and first-time buyers. (id:61215)
7230 Country Lane
Whitby, Ontario
Welcome to your opportunity to lease a rare 1-acre portion of a 10-acre farm property in the heart of Whitby. This offering includes access to a spacious home with over 2,200 sq ft of living space, featuring 4 + 1 bedrooms and an updated kitchen. Ideal for families, tradespeople, or small business owners, the lease also includes use of two large outbuildings: a 40 x 60 barn and a 60 x 32 drive shed perfect for storing equipment, tools, or vehicles. A 3-car garage with attic storage offers even more flexibility. The home is equipped with electric heating, three A/C units, and a private well water system, making it move-in ready with all essential systems in place. If you're looking for space to live, work, and store your business assets, this unique and functional property is a must-see. *Lawn Maintenance of leased portion responsibilities of tenant. (id:61215)
5103 - 88 Queen Street E
Toronto, Ontario
Iconic Brand New Condo In The Heart of Downtown Toronto! Rare Top-Floor, South-Facing 3-Bedroom & 2-Bathroom Suite With 1 Parking (Standard Full-Size With No Walls Both Sides) & 1 Locker Included! Enjoy Bright Panoramic City Views From This 888 sq.ft. Layout, Offering Open-Concept Living, Modern Finishes, And Floor-To-Ceiling Windows. Steps To Queen Subway Station, Eaton Centre, TMU, St. Michael's Hospital, And The Financial District - Live In The Centre Of It All! 88 Queen Features World-Class Amenities Including A Rooftop Infinity Pool With Cabanas, Fitness & Yoga Studio, Co-working Lounge, Party/Dining Room, Conservatory, Theatre, And Outdoor Terrace With BBQs. Excellent Investment Or End-User Opportunity. Don't Miss This Rare Offering At One Of Downtown Toronto's Most Anticipated Addresses! (id:61215)
5103 - 88 Queen Street E
Toronto, Ontario
BRAND NEW, NEVER LIVED BEFORE - Iconic Brand New Condo In The Heart of Downtown Toronto! Rare Top-Floor, South-Facing 3-Bedroom & 2-Bathroom Suite With 1 Parking (Standard Full-Size With No Walls Both Sides) & 1 Locker Included! Enjoy Bright Panoramic City Views From This 888 sq.ft. Layout, Offering Open-Concept Living, Modern Finishes, And Floor-To-Ceiling Windows. Steps To Queen Subway Station, Eaton Centre, TMU, St. Michael's Hospital, And The Financial District - Live In The Centre Of It All! 88 Queen Features World-Class Amenities Including A Rooftop Infinity Pool With Cabanas, Fitness & Yoga Studio, Co-working Lounge, Party/Dining Room, Conservatory, Theatre, And Outdoor Terrace With BBQs. Don't Miss This Rare Offering At One Of Downtown Toronto's Most Anticipated Addresses! (id:61215)
1024 Upper Thames Drive
Woodstock, Ontario
Welcome to 1024 Upper Thames Drive - a beautifully designed raised bungalow offering over 2,400 sq. ft. of total living space in a lovely family friendly neighbourhood! Step inside through the tiled foyer and head up to the inviting main floor with gleaming hardwood floors. At the front of the home, you'll find a sophisticated office featuring French doors and custom built-in shelving with lighting-perfect for remote work or study. The bright living room is anchored by a cozy gas fireplace, creating an ideal space for relaxation and entertaining. The open-concept kitchen offers a functional island with power, a gas stove, dishwasher, new fridge, and a full wall of pantry cabinets-plenty of storage and style in one space. The primary bedroom features a walk-in closet and a spacious ensuite complete with tiled floors, separate soaker tub, and standalone shower. Convenient main floor laundry and a 2-piece powder room complete this level. Downstairs, accessible by a front and back staircase, you'll discover a bright lower level with 9-foot ceilings, large windows, and plenty of room to spread out. There are two generous bedrooms, a 4-piece bath, and a comfortable rec room-perfect for family gatherings, guests, or a home gym. You'll be impressed by the upgraded lighting and California shutters throughout. Outside, enjoy your morning coffee and peaceful views from the spacious deck, with no rear neighbours. This lovely home in a wonderful neighbourhood is the perfect blend of elegance, comfort, and functionality! (id:61215)
Basement - 33260 Pettit Road
Wainfleet, Ontario
Great opportunity to lease your own luxurious retreat nestled on over 62 acres of pristine farmland. Boasting a custom-built home that harmoniously blends modern elegance with the tranquility of nature, this property offers the perfect blend of luxury and rural living. Step inside this walk-out basement to discover 1 bedrooms plus a bright and airy open concept living area. The kitchen features stainless steel appliances. This unit also provides pot lights throughout the main living area, and a large, custom build wood burning fireplace! (id:61215)
33260 Pettit Road
Wainfleet, Ontario
Great opportunity to lease your own luxurious retreat nestled on over 62 acres of pristine farmland. Boasting a custom-built home that harmoniously blends modern elegance with the tranquility of nature, this property offers the perfect blend of luxury and rural living. Step inside to discover 3 bedrooms, 3 bathrooms, and a double garage. The heart of the home lies in the stunning great room, where soaring 14-foot+ cathedral ceilings adorned with skylights frame views of the surrounding landscape. The kitchen, is adorned with granite countertops, offering ample space to entertain with ease in the open-concept main floor. With two bedrooms and two bathrooms on the main floor, in addition a loft with its own bedroom and bath, this home offers flexibility and convenience for any lifestyle. A mudroom and main floor laundry add to the functionality of the space. Opportunity awaits! (id:61215)

