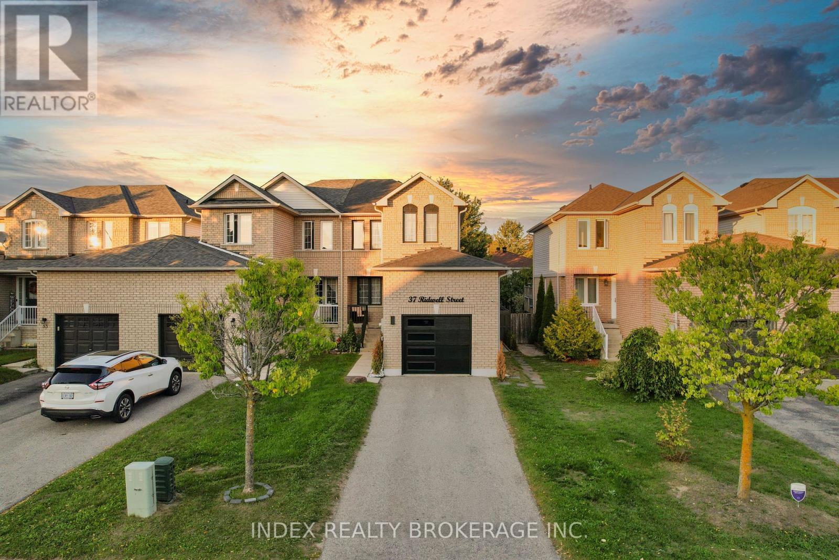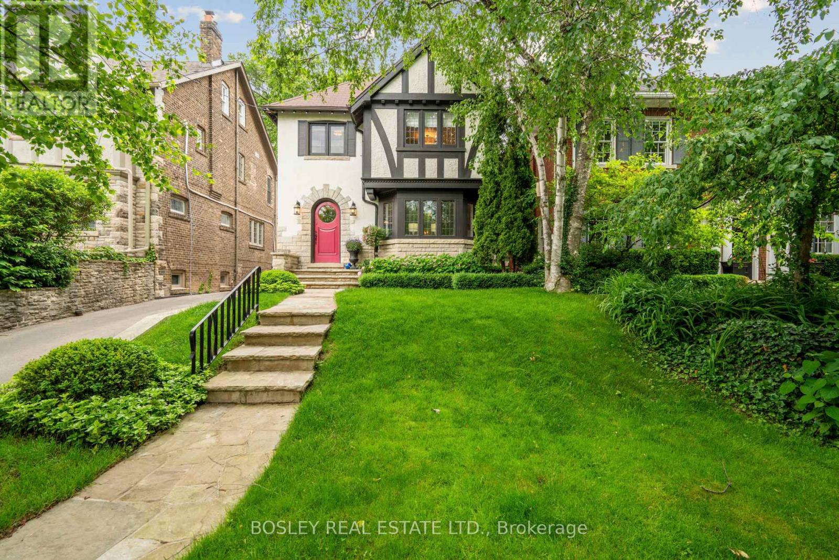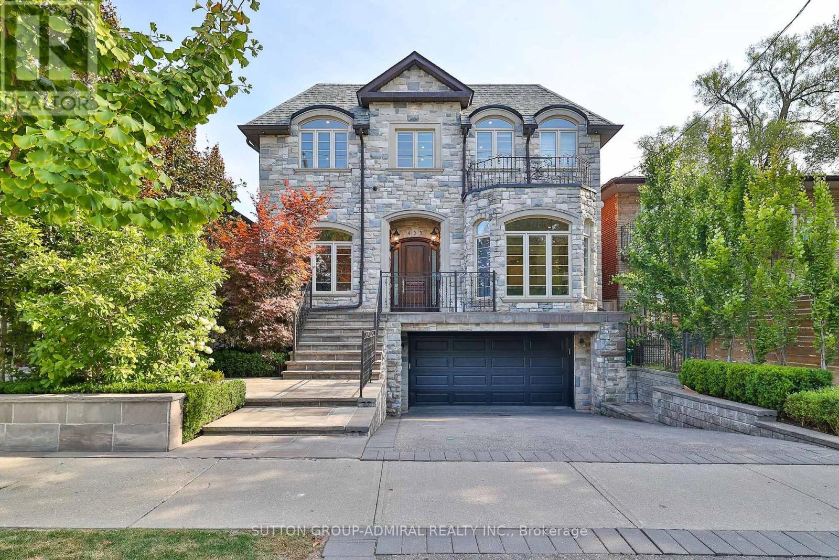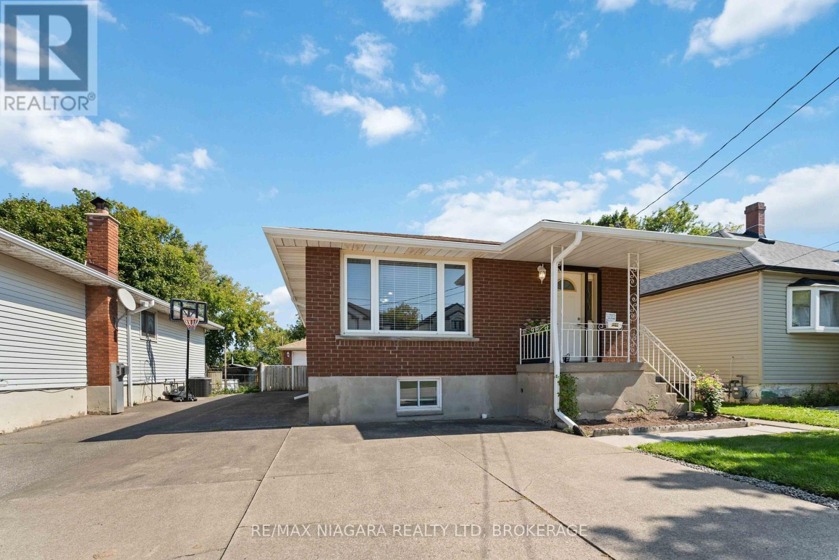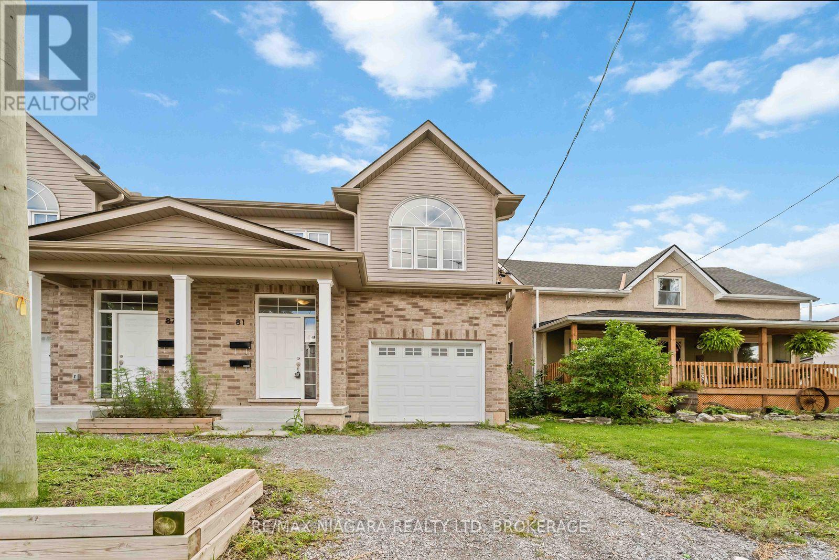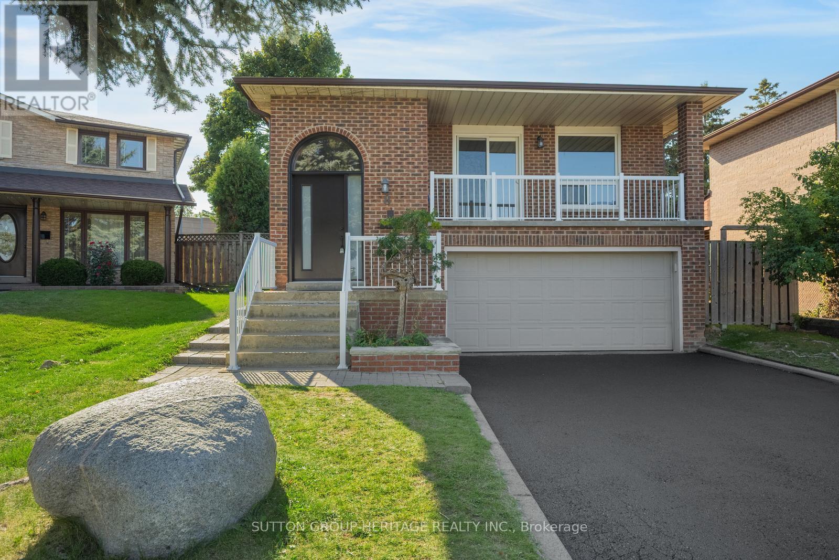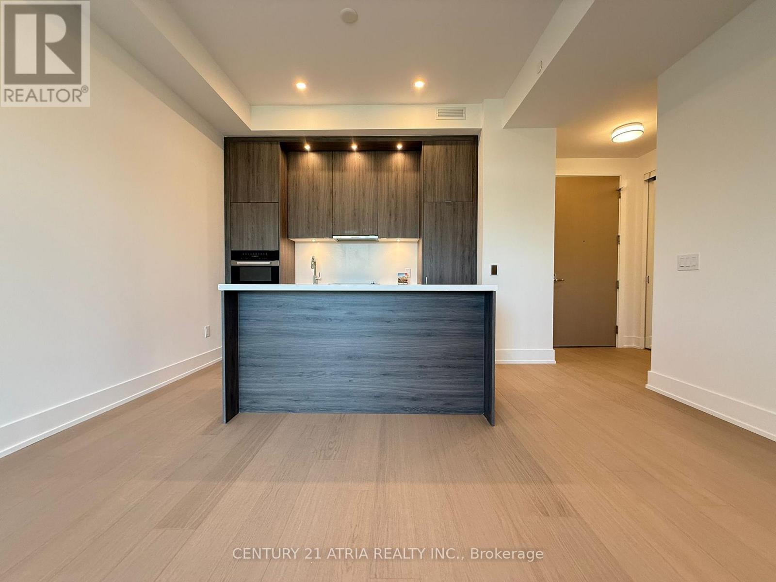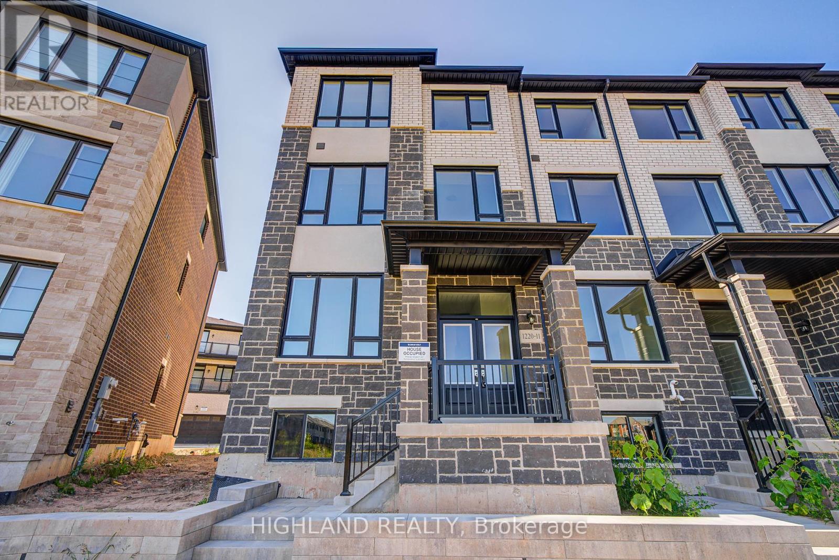Team Finora | Dan Kate and Jodie Finora | Niagara's Top Realtors | ReMax Niagara Realty Ltd.
Listings
37 Ridwell Street
Barrie, Ontario
Welcome to this Beautifully upgraded 3+1 bedroom end-unit townhouse in Barrie's highly sought- after Edgehill community. The Bright, open-concept main floor features modern laminate and tile flooring, freshly painted interiors, and a bathroom on every level for added convenience. A fully finished basement with a full bath provides additional living space, while recent updates including the furnaces, A/C, and roof offer peace of mind. The home stands out with amazing curb appeal, a private driveway, direct garage access, and numerous exterior upgrades such as phone-controlled pot lights, a new see- through glass garage door, stone walkways, updated landscaping, and a freshly painted exterior. Outdoor living is enhanced with a brand-new deck and steel railing, fire pit platform, new back fence shed with walkway, and a wooden platform for garage storage. Inside, you'll find a smart- home ready setup , smooth ceilings (no popcorn), a striking media wall with a electric fireplace, and fresh paint throughout. Conveniently located near Highway 400, schools, parks and shopping, this move-in ready home combines modern updates with everyday convenience. (id:61215)
1624 - 33 Harbour Square
Toronto, Ontario
Welcome to 33 Harbour Square at Bay Street and Queens Quay. This 2 floor, beautifully renovated suite, has panoramic, unobstructed Lake Ontario views for peaceful serenity. Suite 1624, boasts 1450 square feet, across 2 levels, with 2 large bedrooms, 2 spa themed bathrooms, rich hardwood floors throughout, and the best views in the city! Your spacious entertainer's kitchen, has rare granite counters, stainless steel appliances, a large pantry and open concept design. The condo has the best amenities - 24 hour concierge, an indoor pool, gym, saunas, party rooms, squash courts, a rooftop garden with BBQ's and private park, guest parking, a car wash, a free downtown shuttle bus for Residents, onsite management, and an underground connection to Harbour Castle. Walking distance to everything, groceries, restaurants, schools, transit, shopping and entertainment. Are you tired of driving 2-3 hours to enjoy the lake - this suite offers Prime Downtown Lake living. The building is exceptionally well-run by The Board and management. Maintenance fees are ALL INCLUSIVE - gas, hydro, AC, heat, water, cable TV - no extra bills! Also included is 1 Parking and 1 Locker. This is a must see residence! (id:61215)
294 Douglas Drive
Toronto, Ontario
Perched atop a hill in the heart of North Rosedale, this cherished family home offers an extraordinary opportunity to live in one of Toronto's most sought after neighbourhoods. With sweeping views of beloved Chorley Park, this detached residence has been lovingly maintained and thoughtfully updated, blending classic charm with everyday comfort. Inside, you'll find expansive principal rooms with soaring 9-foot ceilings and an abundance of natural light. The living room features a wood burning fireplace, perfect for cozy evenings, while the generously sized dining room sets the stage for memorable dinners and family celebrations. A bright rear sunroom opens to a back deck overlooking the lush, private garden, an ideal setting for summer lounging and outdoor entertaining. Upstairs, the oversized primary suite includes a recently renovated ensuite, walk-in closet, and a dedicated home office area. Two additional bedrooms enjoy serene park views and share a stylishly updated second bathroom. The open concept lower level presents a blank canvas with limitless potential, whether you envision a recreation space, gym, or home theatre. It also includes a third bathroom, laundry area, abundant storage, and convenient side entrance. The private drive leads to a rare extra large two car garage along the 35 x 121 ft deep lot. Enjoy easy access to the nearby Beltline Trail, Evergreen Brickworks, and a network of local parks. Just minutes to the shops and restaurants of Summerhill, TTC transit, and the Bayview Extension. Located in the top tier school district for Whitney, OLPH, and many of the city's premier private schools.294 Douglas Dr. is a true family home in every sense spacious, inviting, and surrounded by parks and top schools. Don't miss this rare opportunity to put down roots in a timeless home with an unbeatable location. (id:61215)
453 Glengrove Avenue W
Toronto, Ontario
Welcome Home To 453 Glengrove Ave. A Rich Custom Stone & Stucco Home Set On a 140 Deep South Lot, With a Resort-Like Backyard. A Transitional 5 Bedroom & 7 Bathroom Home With Everything You Could Ask For. A Main Floor Office, Formal Dining Space, Chef's Kitchen, Heated Driveway. A True Entertainers Dream Home Boasting Long Living Dining Spaces & Huge Kitchen With a 10 Foot Island. The Walk Out Backyard Features a Large Pool With a Waterfall & Fireplace, Hot Tub, Composite Deck, Glass Railings, Serene Landscaping, Basketball Court & a Cabana With a Washroom! Each Bedroom Is Generously Proportioned, With Ensuite Bathrooms & Closet Organizers. The Fully Finished Lower Level Offers a Media Lounge, 2 Guest Rooms & Direct Access To The Garage, The Driveway & The Backyard. Located Just Steps To Many Synagogues, Top-Rated Schools, Shops, Restaurants, & Transit, 453 Glengrove Ave Is More Than a Home, It's Quality Of Life! (id:61215)
5514 Glenholme Avenue
Niagara Falls, Ontario
Welcome to this well-kept bungalow in a sought-after Niagara Falls neighbourhood! This charming home features 3 spacious bedrooms on the main level, highlighted by updated hardwood floors, trim, and interior doors that add a fresh, stylish touch.The lower level with a separate entrance offers incredible versatility ideal for a possible in-law suite or extended family with its own second kitchen and generous living space. Cold cellar, large laundry area. Extra long driveway, detached 1.5 car garage and large lot. Situated on a quiet street, walking distance to shopping, restaurants, schools, short distance to new casino, and all amenities. This home provides comfort, functionality, and plenty of potential for a growing family, seniors, or for a savvy investor. Dont miss the chance to make this property yours! (id:61215)
81 Grove Street
Welland, Ontario
Rare Investment Opportunity Built in 2022! This semi-detached property offers two self-contained units with separate hydro, furnaces, and A/C perfect for investors seeking strong cash flow and long-term returns.Main Unit: 4 bedrooms, 2.5 baths, open-concept living/dining, large eat-in kitchen, bedroom-level laundry. Lower Unit: 2 bedrooms, 1 bath, in-suite laundry. Private driveway, attached garage, and a prime downtown location with easy highway access, close to schools, shopping, transit, parks, and trails. With high rental demand in the area, this property is a turnkey addition to any portfolio. (id:61215)
8 Poinsettia Place
Brampton, Ontario
***Legal Apartment***Parking for 8 Cars***Separate Entrance to Basement Unit***Welcome to Poinsettia Place a Beautiful Raised Bungalow Nestled on a Family Friendly Quiet Court. This Home is Perfectly Set up as an Income Property Beginning with a HUGE Driveway and Double Car Garage. Walking up the Stairs to the Main Level You Will Find a Family Friendly 1442 sqft Featuring a Recently Renovated Kitchen and Bath along with Newer Laminate Floors Throughout the Main Floor. The Master has a Semi Ensuite and a Beautiful Walk Out to the Rear Raised Patio. Over 1200sqft Income Ready Lower Two Bedroom Lower Unit has a Separate Entrance and Features Two Bedrooms and a Large Family Room. Each Unit has it Own Ensuite Laundry. Original Owner Since 1992 has Completed Numerous Upgrades Including Full Home Ecotech Vinyl Windows, Architectural Shingle Roof and Stunning new 9ft Front Door with Top Lights. Also Recently Updated is the Furnace and AC, Garage Door, Eavestroughs and Garden Shed. (id:61215)
14 Caroline Street
St. Catharines, Ontario
14 Caroline Street in St. Catharines, Ontario, is a wonderful 3-bedroom, 1 full bathroom home, making it an ideal residence just minutes from Brock University, public transit, the Niagara Pen Centre, and a variety of popular restaurants. This well-maintained property boasts numerous timely updates, making it a fantastic choice. The spacious and bright main floor features a carpet-free living area, with three generous bedrooms sharing an updated four-piece bathroom. Situated on a 60 x 125 lot, this property offers endless seasonal enjoyment in both the front and rear yards, equipped with multiple patio settings for relaxation and entertaining. The large driveway provides ample space for several vehicles and is ideally located on a quiet dead-end street. Discover the potential of this charming home and envision how it can meet your needs. Don't miss out on this exceptional opportunity! 70% Utilities paid by tenants. (id:61215)
5977 Ninth Line
Whitchurch-Stouffville, Ontario
A Beautiful double wide Estate Lot on a hilltop in scenic Vivian Forest - offering 338ft of frontage. Exclusive area consisting of significant estates yet close to urban conveniences of Newmarket, Stouffville, Major Highways, GO train and Southlake regional health Centre. Seller has completed various studies required to apply for a building permit including Topographic survey, Natural heritage evaluation, Site Grading plan, Septic plan, Butter nut assessment (no preserved butternuts on site) saving months of time and expense for the buyer. Two different concepts of building plans are also available to carry forward if desired. VTB financing available. (id:61215)
302 - 397 Royal Orchard Boulevard
Markham, Ontario
*PARKING & LOCKER Included* Upgrades include: 10ft ceiling, engineered hardwood floor, large centre island with breakfast bar, Miele appliances, pot lights, shelving in laundry, mirrored closet, large private covered BBQ terrace (completed with floor tile). Tridel Built Luxury Condo In the heart of Thornhill! Overlooking the prestigious Ladies Golf Club of Toronto. This is your opportunity to live surrounded by greenery, prestige, and timeless design. Located less tham 2 km from Highway 407 and walking distance to a grocery store, shops, restaurants. Amenities include : Outdoor Space with Fireplace and Lounge, Golf Simulator, Mah Jong Room, Indoor Swimming Pool, Gym, Saunas, Party Room, Guest Suites and more! The grand lobby makes an impression with light flooding in through the two storey-high picture windows. (id:61215)
11 - 1220 Dartmouth Crescent
Oakville, Ontario
** Facing a Beautiful Pond View & End Unit Townhouse Like A Semi-Detached Home ** Welcome to this brand new and luxury end-unit townhouse, offering the feel of a semi-detached home, ideally located in the most sought-after neighborhood of Joshua Meadows, Oakville. South-facing with serene pond views, this elegant residence offers 5 bedrooms and 3.5 bathrooms, designed with both style and functionality in mind. The ground floor features an extra room with a 4-piece ensuite, perfect as a 5th bedroom, guest suite, or private home office. The home boasts an open-concept layout with hardwood floors throughout, creating a seamless flow across the living spaces. The modern kitchen is equipped with a large island and connects directly to a formal dining room with walkout to a spacious deck, ideal for entertaining. The great room, enhanced by expansive windows, welcomes abundant natural light and showcases beautiful pond views. The primary bedroom suite includes a 4-piece ensuite and a spacious walk-in closet. A second primary bedroom also features a 4-piece ensuite and large closet. Two additional bedrooms, both facing the pond with oversized windows, share a full 4-piece bathroom. Enjoy easy access to Highways 403, 407, and QEW, steps to the pond and walking trails, and closeness to Trafalgar/Dundas commercial area, schools, restaurants, public transit, and parks. (id:61215)
3306 - 36 Elm Drive
Mississauga, Ontario
Brand new Bright 1 Bed + Den Suite With 2 Washrooms! Open Concept & A Walkout To The Balcony! Beautiful Kitchen. Primary Bedroom With Large Closet & 3 Pcs Ensuite Bathroom. Large Den, Stacked Washer & Dryer. One Underground Parking & 1 Locker. Convenient Location, close to transit and Square One. Great amenities: Concierge, Visitor Parking, Gym, Yoga Studio, Wi-Fi lounge, Theatre, Roof Top Patio, Games Room, Party Room. (id:61215)

