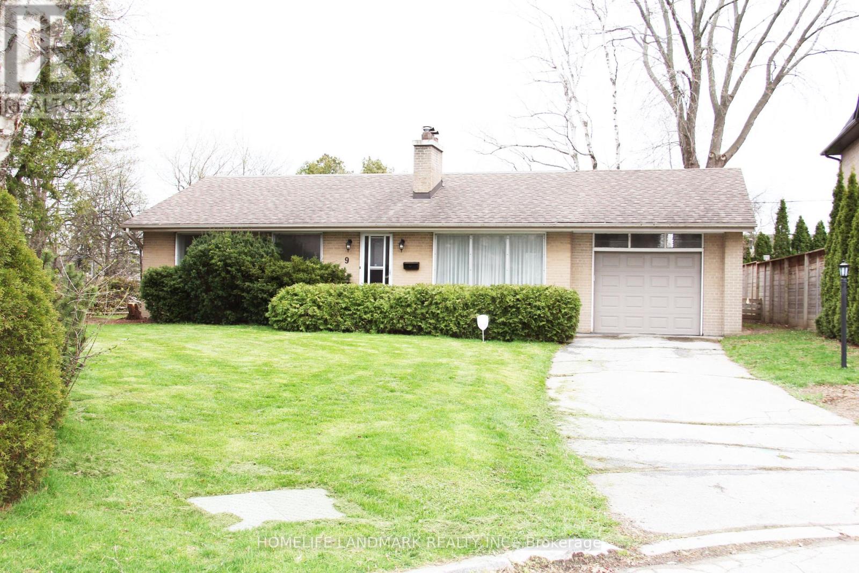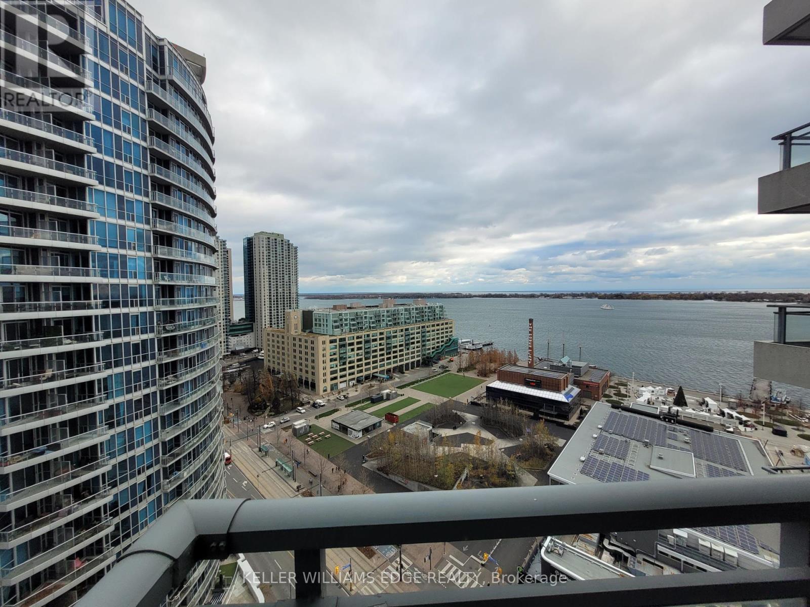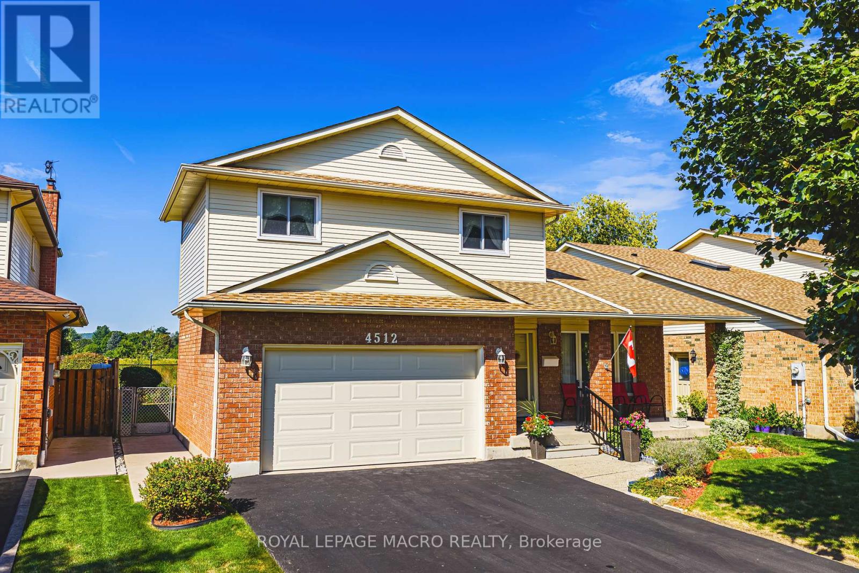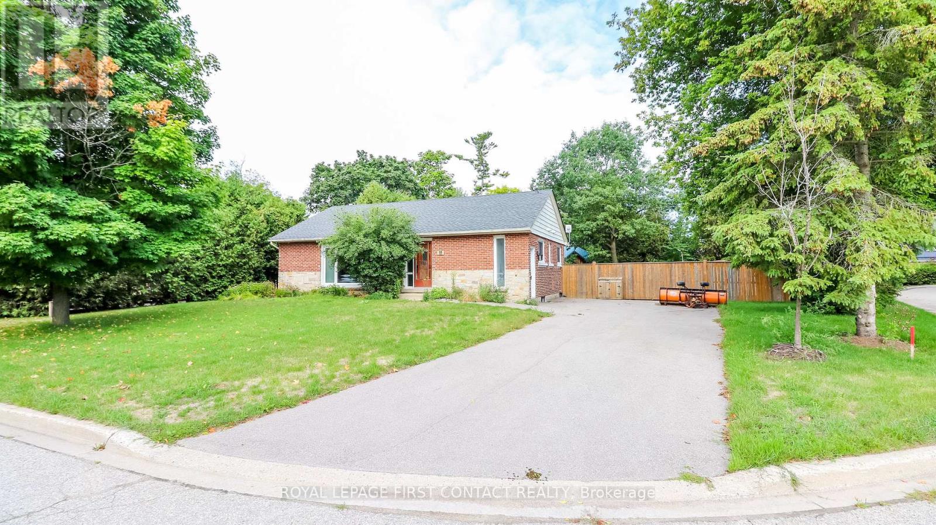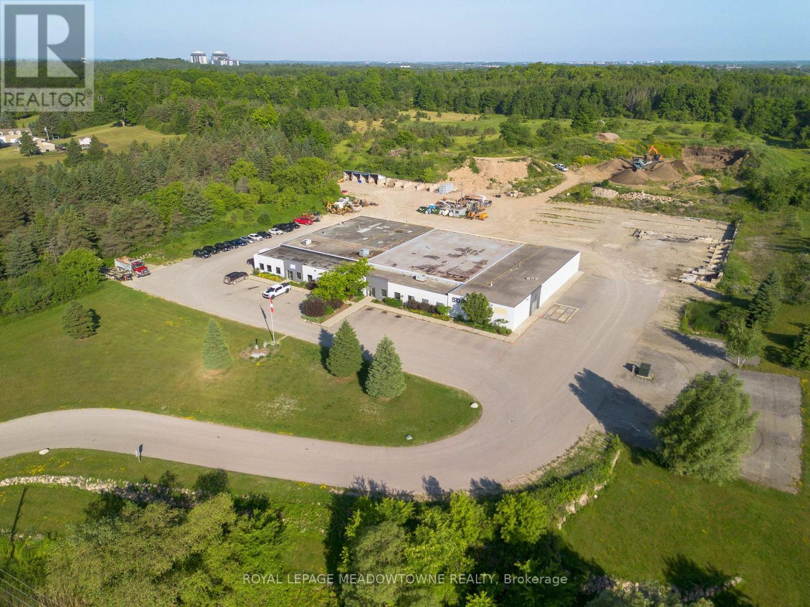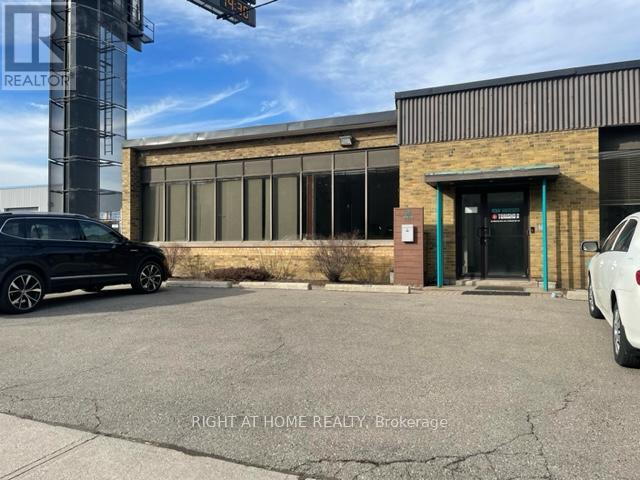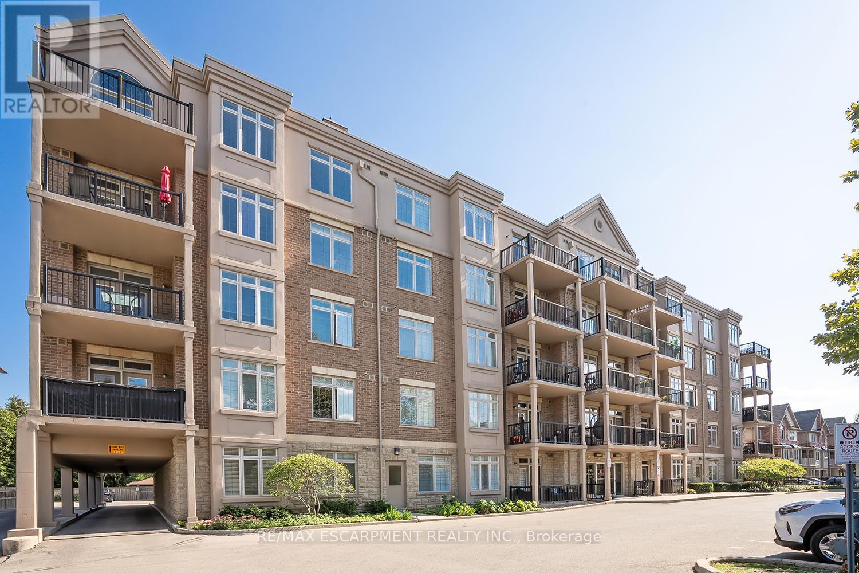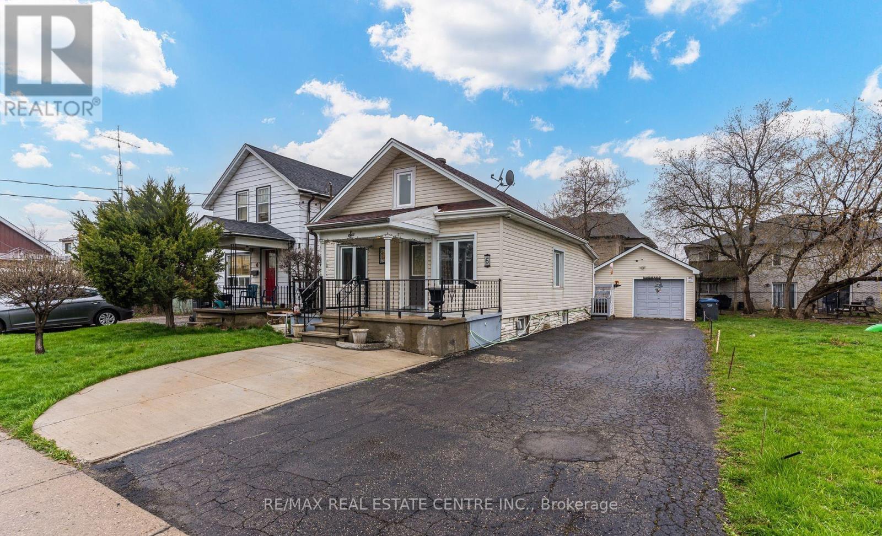Team Finora | Dan Kate and Jodie Finora | Niagara's Top Realtors | ReMax Niagara Realty Ltd.
Listings
612 - 33 Helendale Avenue
Toronto, Ontario
**Bright South Facing 2 Bedroom + Den, 2 Bathroom Unit W/ Parking, Locker & Huge Walk-Out Roof Terrace** Floor To Ceiling Windows, Modern Kitchen With Built In Appliances & Kitchen Island. Conveniently Located At Yonge And Eglinton, Steps To Subway, Restaurants, Grocery, Offices, Future Lrt And More. Building's 3rd Flr Amenities: Fitness Center, Event Kitchen, Artist Lounge, Games Area & Beautiful Garden Terrace, 24 Hour Concierge. Paid Visitor Pkg On P2 (id:61215)
9 Terrington Court
Toronto, Ontario
Priced To Sell! Rarely Found Cu-De-Sac, Gorgeous Huge Lot (Approx. 11,000Sf ) Located In Prestigious Banbury-Don Mills, Surrounded By Multi-Million Dollar Homes! Neighboring Toronto's Wealthiest Neighborhood-The Bridle Path. Great Park-Like South Facing Backyard W/h Unobstructed View. Developer's Favorite Private Huge Pie-Shape Lot! Existing Well Maintained Bungalow Features 3+1Bdrms, 2Baths And Fully Finished Bsmt. Walk To Rippleton P.S., Close To Great Catholic, Pub & Priv Schls. Steps From Shops At Don Mills, Edwards Gdns, York Mills Gdns, Banbury Comm Ctr, Windfields Park, Parkettes & Ttc. Mins To Downtown. Ez Access To Hwy401&Dvp. Enjoy As Is, Move In Build Later, Rent It Out, Or Start Construction ASAP, Choices Are On Your Own. Either You Are An End User, Investor Or Developer, This Is An Opportunity Not To Be Missed! Currently Rented For $4100 Mth-To-Mth. AAA Tenant Would Stay Or Leave As Buyer's Wish. Don't Miss It! (id:61215)
2203 - 228 Queens Quay W
Toronto, Ontario
Live by the lake in this stunning luxury condo! Bright and spacious 1+1 suite (approx. 890 sq. ft.) with soaring 9 ceilings, hardwood floors, and 2 private balconies with breathtaking lake and city views. Open-concept living/dining area, and 2 baths. Large den with custom closet, perfect as a 2nd bedroom. Primary suite features 4-pc ensuite and walkout to balcony. Includes parking. Steps to waterfront trails, transit, dining, and all downtown conveniencities. (id:61215)
4512 Green Meadow Boulevard
Lincoln, Ontario
Discover the charm of 4512 Green Meadow Blvd, a home that has been lovingly cared for by its original owner since day one. This 3-bedroom, 2.5-bath property offers over 1,900 sq ft of comfortable living space designed for family life and entertaining. From the moment you arrive, you'll notice the pride of ownership, every detail has been thoughtfully maintained, creating a home that feels solid, welcoming, and ready for its next chapter. The main floor features spacious principal rooms filled with natural light, while the heart of the home is the kitchen with direct access to a 3-season sunroom. Perfect as a versatile retreat, this space seamlessly blends indoor comfort with outdoor charm that's ideal for summer dinners, fall evenings with the windows open, or simply enjoying your morning coffee with the garden views without stepping outside. Upstairs, three generous bedrooms, including a primary suite with ensuite bath, provide privacy and comfort for the whole family. The backyard is another highlight, backing onto a walking trail that offers both peace and convenience, perfect for morning walks, evening runs, or simply enjoying the outdoors. Set in a quiet, established Beamsville neighbourhood, you'll enjoy easy access to local parks, excellent schools, restaurants, and Niagara's renowned wineries. Commuters will appreciate quick connections to the QEW, making travel to Hamilton, Burlington, or Niagara effortless. This is more than just a house-its a home that has been cared for with love and is ready for you to make it your own. (id:61215)
18 Carberry Street
Erin, Ontario
Welcome to this 3+2 bedroom home in the lovely town of Erin! This bungalow has so much potential! Open concept kitchen, dining room and living room, plus 3 bedrooms and a full bath on the main floor. The side entrance can be private that leads to your fully finished basement with a large rec room, kitchen, 2 more bedrooms and a 3 piece bath. The large driveway has access to a double gate that leads to your spacious fenced backyard with 2 decks and a shed! Book a showing today! (id:61215)
7720 Shaw Street
Niagara Falls, Ontario
A Very Rare Find 157' Deep Lot, 96' Wide In The Back. Fantastic Pie-Shaped Country Lot In The City! This Elegant A Very Rare Find 157' Deep Lot, 96' Wide In The Back. Fantastic Pie-Shaped Country Lot In The City! This Elegant home features 3 spacious bedrooms, 2.5 Bath Freehold End Unit Townhome, Built By Niagara's Best Builder Mountview Homes, All Wood Flooring Throughout Main And 2nd Floor. 2nd Floor Features A Study/Den Area, Master Bedroom With Walkin Closet And Ensuite, And Two Other Good Sized Rooms Sharing A Bathroom. The open-concept main floor is perfect for entertaining, with seamless flow between the kitchen, dining, and living areas. A first-time homebuyer, an investor, or a growing family, this home meets all your needs with its thoughtful design and prime location. Situated in a vibrant community close to parks, schools, shopping, and just minutes from the majestic Niagara Falls, this property combines modern living with endless possibilities. 5Mins Drive To Niagara Falls Sight Seeing And Qew. Fence :2019 / Interlocking Backyard:2022 / Gazebo : 2022 / New Garage Door : 2025 / New Paint : Ground Floor : 2025 (id:61215)
4 - 500 Maltby Road E
Guelph, Ontario
Well appointed and functional office/industrial facility in close proximity to the 401.Property has ample outside storage available to tenants. Rent is net for floor plate with outside storage area, if needed, to be available at an additional cost. (id:61215)
5 - 35 Hedgedale Road
Brampton, Ontario
Uncover exceptional industrial space at 35 Hedgedale Rd Unit 5 in Brampton. Boasting a strategic location near Tomken & Steeles, this property offers an incredible 28 foot ceiling height optimal for many industrial & recreational uses. Unit also features two truck level doors and one drive-in door. (id:61215)
A - 30 Fordhouse Boulevard
Toronto, Ontario
1400 Sqft office space. Clean and bright space in prime location close to QEW. High traffic sideroad with lots of exposure. Space has been thoughtfully designed. Calling all start ups, growing businesses and those looking for a ready to use office space that doesn't require any work. This space is already outfitted with workstations that can accommodate 8-12 employees. Front desk/reception area as well as one private managers office that overlooks the floor. Large private kitchen for staff. Washroom with shower. Four parking spaces included in rent. Signage opportunity. Lease includes Tmi. Tenant to pay for utility consumption. Possibility for some office furniture to be included in rent. Fantastic visibility on a high traffic service road. Great signage opportunity . (id:61215)
503 - 396 Plains Road E
Burlington, Ontario
2 bedroom, 2 bathroom corner suite at 'Westwood' in the heart of Aldershot! Just minutes from downtown Burlington and steps to the GO station, Royal Botanical Gardens, LaSalle Park/Marina, Burlington Golf & Country Club, library, schools, restaurants, stores and highway access! 1,214 sq.ft. of open concept living space with 9' ceilings and loaded with natural light. Spacious kitchen with stainless steel appliances, pot lighting, granite and large peninsula overlooks the bright and open living/dining area with a walkout to a generous private balcony. Primary bedroom with two large closets and 4-piece ensuite as well as a large second bedroom with access to another 4-piece bathroom directly across the hall. Oversized in-suite laundry/utility room. Two side-by-side underground parking spaces. Lockers are available to rent. Pet friendly building (no weight limit) and loads of visitor parking! (id:61215)
305 - 3883 Quartz Road
Mississauga, Ontario
Welcome to this stunning 3+1 bed, 2 bath condo offering 1,278 sq ft of living space (1,051 sq ft interior + 227 sq ft wrap-around balcony). Bright & airy with floor-to-ceiling windows, this suite is filled with natural light and showcases breathtaking city views. (id:61215)
6 Eastern Avenue
Brampton, Ontario
This beautiful 1.5 storey detached house comes with 3+1 bedrooms and 1 bathroom. This deep lot has a separate side entrance to the basement apartment.The main floor offers open concept living/dining with large windows, crown moulding and laminate floors, plus an oversized eat-in kitchen with appliances, ceramic tiles and picture windows. Primary bedroom on main floor with 3-pc bath. Upper level has two bedrooms with upgraded laminate flooring. Extra-long driveway fits up to 8 cars. Oversized 1.5-car garage with storage loft and side door to yard. The backyard has beautiful vegetable garden. Updates include Re-shingled-roof (approx. 6 yrs), Gas furnace and Central air. Close to all amentities, schools, parks, shopping and directly across the Peel memorial hospital. Three more properties available for sale 4 Eastern Avenue(W12334901), 34 Trueman St(W12334908) & 36 Trueman St(W12334906). (id:61215)


