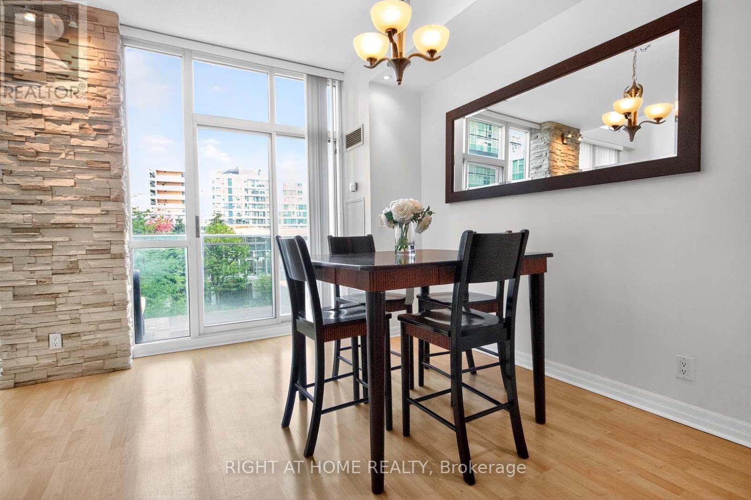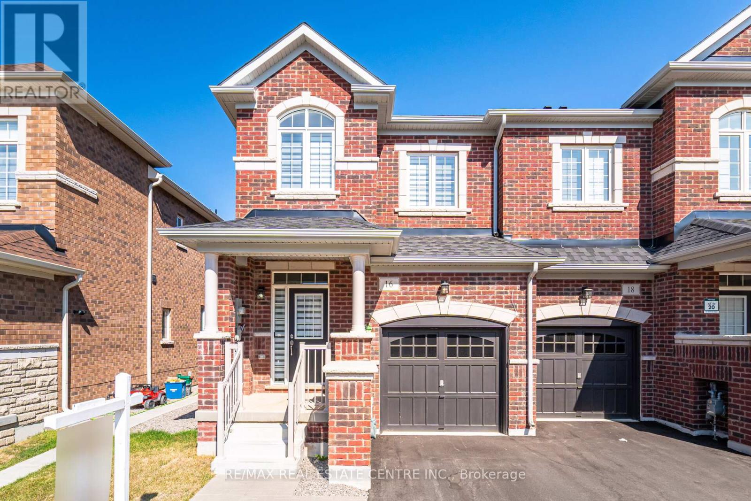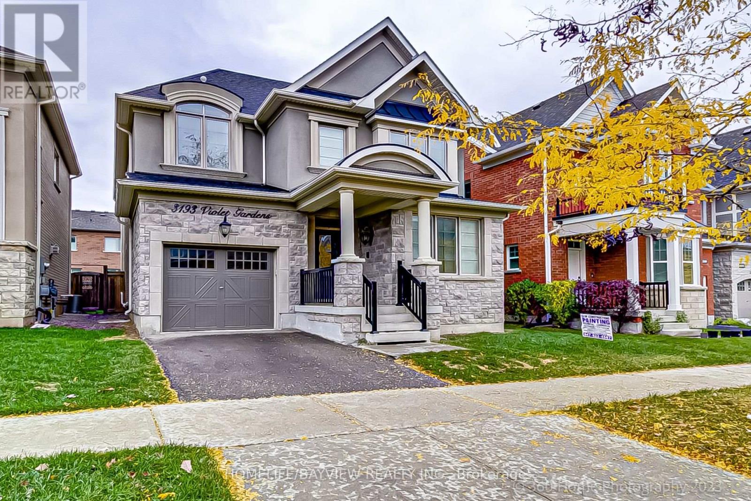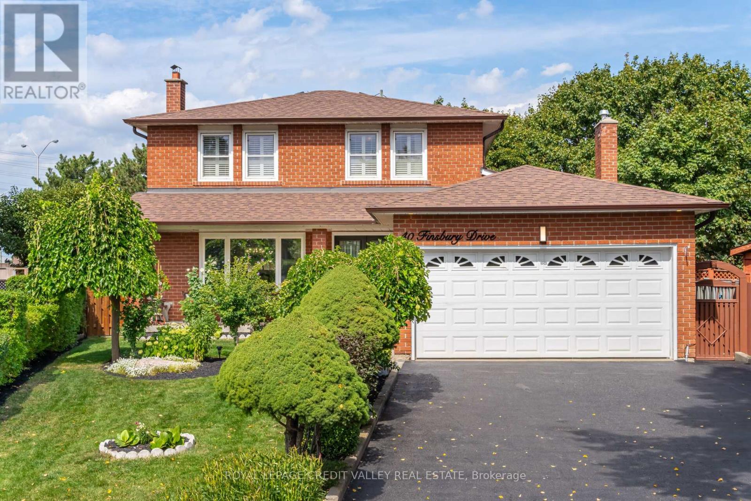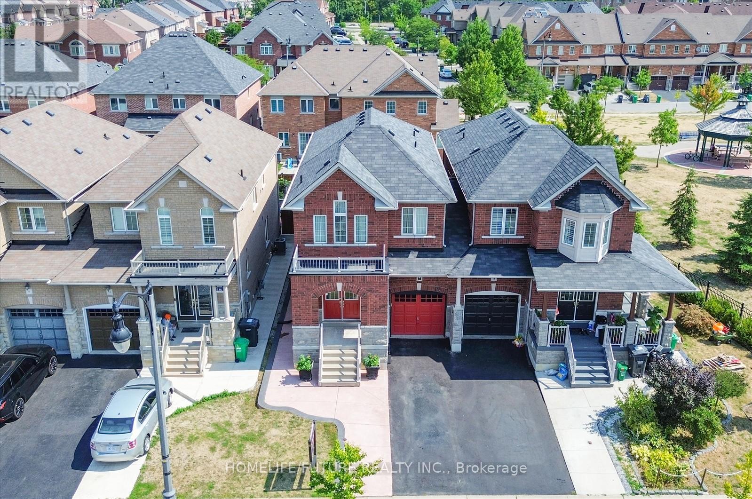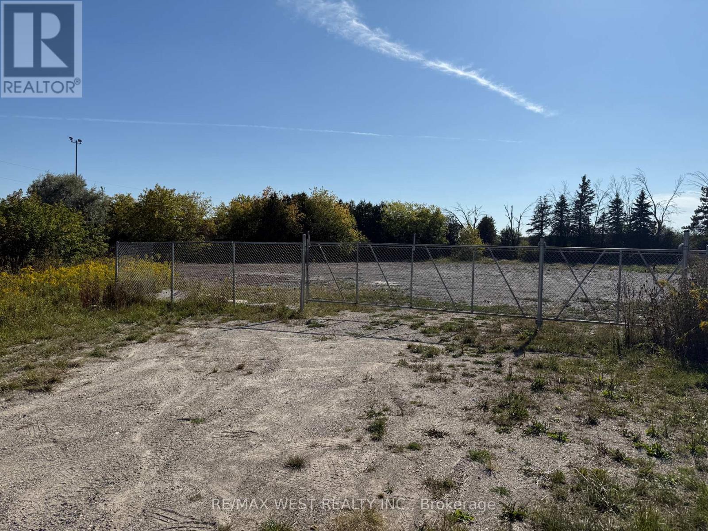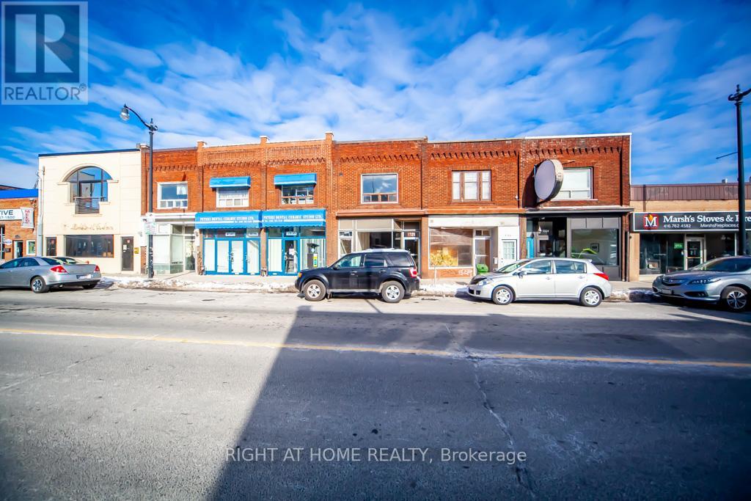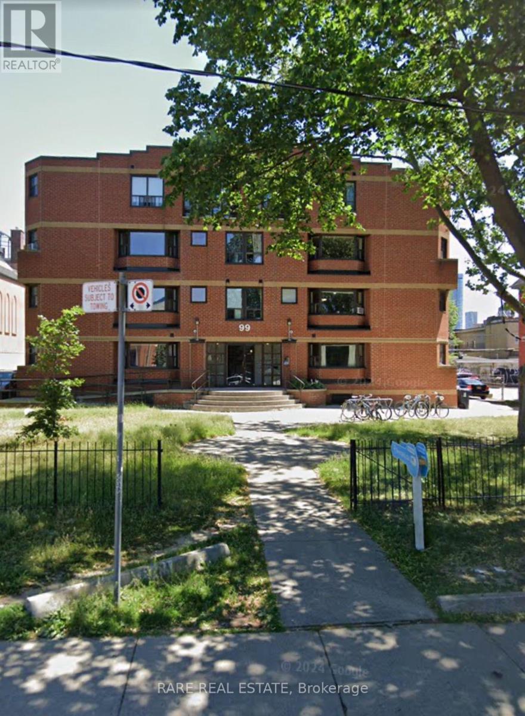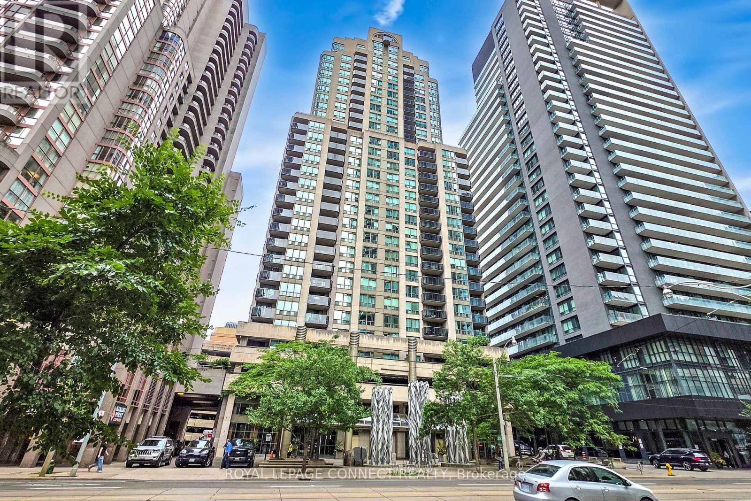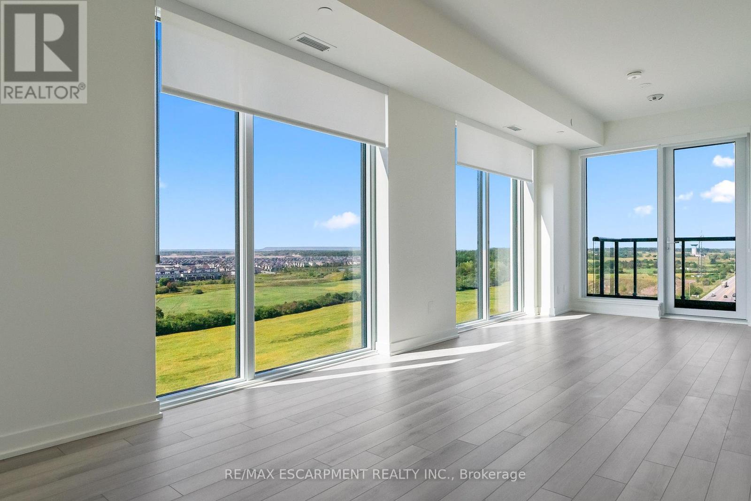Team Finora | Dan Kate and Jodie Finora | Niagara's Top Realtors | ReMax Niagara Realty Ltd.
Listings
717 - 220 Burnhamthorpe Road W
Mississauga, Ontario
Discover urban sophistication in this impeccable 2-storey condo loft, perfectly located steps from Square One Mall, Celebration Square, and Sheridan College. This incredible unit is over 860 Sq Ft (Mpac) featuring dramatic 9- and 18-foot ceilings and a private balcony with serene courtyard views, this home is bathed in natural light. The open-concept main floor is perfect for entertaining, showcasing a modern kitchen with stainless steel appliances and a sleek backsplash. The bright dining/breakfast area opens to the private balcony, ideal for morning relaxation or evening unwinding. A convenient storage area with a wine fridge completes the main level. Upstairs, the spacious primary bedroom offers 9-foot ceilings, a mirrored sliding-door closet, a luxurious 4-piece ensuite, and in-suite laundry, plus a stunning view of Celebration Square! Nestled in a premier building with exceptional amenities, including an indoor pool, hot tub, dry and wet sauna, gym, party room, BBQs, children's playground, mini putt, and beautifully landscaped grounds. Located in the vibrant heart of downtown Mississauga, enjoy easy access to shopping, transit, entertainment, highways, and more. All-inclusive maintenance fees cover gas, hydro, and water. A true urban masterpiece! (id:61215)
16 Lidstone Street
Cambridge, Ontario
Welcome to this nearly new executive corner townhouse in one of Cambridges most desirable communities! Offering 2,154 sq. ft. of bright and functional living space, this 2-storey home is designed with families in mind. The carpet-free main floor features a welcoming foyer, spacious dining area, and an open-concept kitchen with tall cabinets, a central island, upgraded appliances, and a breakfast nookmaking it the heart of the home for everyday meals and family gatherings. Upstairs, youll find three comfortable bedrooms and a versatile loft, perfect for a kids play area, study space, or family lounge. The primary suite offers his-and-hers closets and a private 4-piece ensuite with modern finishes. With appliances and window coverings included, this home is move-in ready and waiting for your family to enjoy. (id:61215)
313 - 2250 Bovaird Drive E
Brampton, Ontario
The office is situated in an energy-efficient building equipped. This unit showcase a sleek, modern design and presents an outstanding opportunity for investors seeking strong returns and long term income potential as zoned for a wide range of office and professional uses. Features 5 offices with a big reception sitting area and a separate kitchen. Just steps to Brampton Civic Hospital, close proximity to major plazas, restaurants, high traffic corridors, and well established commercial district. Ideal For Doctors, Lawyers, Accountants, Insurance Brokers, Physiotherapists, Etc. Unit comes with 1 underground parking space and ample of visitor parking available. Currently tenanted at $ 4407/month including HST. Tenants are paying all the utilities and would like to continue tenancy. Do not miss this great opportunity and book your showing today. (id:61215)
3193 Violet Gardens
Oakville, Ontario
Available Jan 1st! Excellent 2400 sq ft 4 bed + den, 4 bath Mattamy built detached house for rent in prime north Oakville location! Upgraded kitchen with island, stainless steel appliances, built in microwave, and gas stove. Open concept living area with oak hardwood, plus a den/office! Main floor with gas fireplace and direct access to the garage from inside. Spacious second floor with 4 bedrooms and 3 full bathrooms, including a 5 piece master ensuite with freestanding tub and shower. Excellent curb appeal with a stucco and stone front facade. Located close to George Savage Park, Oakville Public Library, high ranking schools (Oodenawi Public School, White Oaks Secondary School/T.A. Blakelock High School), GO Transit, and all amenities! Landlords looking for short term or long term tenants. NOTE: Pictures from previous listing in Oct 2023 (id:61215)
40 Finsbury Drive
Brampton, Ontario
Look no further ... Nestled on a quiet cul de sac this first time offered all brick 4 bed, 4 bath detached home has been meticulously maintained. Situated on a desired 138.75 ft approx. mature manicured lot with gardens and a mini orchard of veggies with added privacy. Double car garage with separate entrance to finished basement, kitchen, bedroom & 3-pc bath. Features gleaming strip hardwood flooring, wrought iron pickets staircase, crown moldings, California shutters, pot lights, family room with alluring FP and walk out to awning. LR & DR comb with quality vinyl flooring, remodelled main floor 3-pc accessible bath, spacious catina, 2 gates to back yard, back yard swivel Bbq great for roasting marrshamallows. Upgrades include windows 02, roof 17, fence 18, furnace and humidifier 22, double door entry 23, sealed driveway Aug 25 and the list goes on .... This home is shown with pride, nothing gone unnoticed. A great place to call home. (id:61215)
13 Oklahoma Drive
Brampton, Ontario
Beautiful Greenpark-Built Semi-Detached Home Offering Aprx 1830 Sqft. Featuring 4 Bedrooms And A Finished 1-Bedroom Basement, Ideally Situated In The Prestigious Bram East Community, Just Minutes From Hwy 50 And Cottrelle Road. Attached Only At The Garage, This Home Boasts Hardwood Flooring Throughout The Main And Second Floors, Pot Lights Across The Entire Home, Fresh Paint, And Upgraded Concrete Work On The Front, Side, And Back. The Main Level Offers A Bright, Functional Layout, While the finished basement is accessible directly from the garage, it offers privacy and flexibility for extended family living. The Fully Fenced Backyard Is Perfect For Outdoor Enjoyment, And The Location Is Unbeatable Just Steps From Groceries, Public Transit, Banks, Parks, And Trails. Close To Top-Rated Schools, Including French Immersion, Costco, Hwy 427 & 407, Gore Meadows Community Centre, Claireville Conservation Area, The Village Of Kleinburg, Vaughan Mills Mall, And More. A Perfect Blend Of Comfort, Style, And Convenience This Is Truly A Must-See Home! (id:61215)
14182 Highway 50
Caledon, Ontario
1.38 Acre Lot zoned CH (Highway Commercial) Allows Used Car Sales. No Truck parking/Repair allowed. (id:61215)
Upper - 3328 Dundas Street W
Toronto, Ontario
2 Bedroom Second Floor Apartment In The Coveted Junction Neighbourhood. Live In The Thriving And Diverse Junction Neighbourhood With Walking Access To Boutique Shops, Restaurants And Transit. Minutes To Highpark, Roncesvalles, Stockyards, And Just East Of Runnymede. Wonderfully Maintained 2-Bedroom 630 Sq Ft. Upper Unit. Walkout To Deck And Private Backyard In The Rear. Parking Available. New Laminate Flooring. A Must See! (id:61215)
16 - 99 Bellevue Avenue
Toronto, Ontario
WILL BE RENOVATED AND READY FOR NOVEMBER 1, 2025 - 3 BEDROOM HOME IN THE HEART OF DOWNTOWN TORONTO! BRIGHT AND AIRY WITH LARGE WINDOWS, FRESH PAINT, NEW FLOORS, AND FULLY RENOVATED KITCHEN AND BATHROOM. PERFECT FOR FAMILIES AND STUDENTS, WITH PLENTY OF SPACE TO LIVE, STUDY, AND RELAX. STEPS TO TRANSPORTATION, SHOPS, CAFES, SCHOOLS, UOFT, TMU, KENSINGTON MARKET & MORE! (id:61215)
3464 Cattell Drive
Niagara Falls, Ontario
It is an investment in a location that is already thriving and is set to flourish, representing a strategic acquisition for a discerning investor seeking both immediate returns and significant long-term appreciation in a premier Niagara regioExceptional investment opportunity in the heart of Chippawa, one of Niagara Falls most charming and historic communities. The historic community of Chippawa, a charming gateway to the global tourist destination of Niagara Falls, offers a rare investment opportunity that transcends traditional commercial real estate. This is more than just a six-unit retail plaza; it is a strategic asset positioned at the nexus of stability and extraordinary future growth The property provides a reliable and steady income stream, a direct result of its prime location and a thoughtfully curated tenant mix. Situated just a five-minute drive from the iconic Horseshoe Falls, the plaza naturally benefits from the millions of tourists who frequent the area, ensuring a consistent flow of foot traffic. Its strong visibility and convenient access make it a central hub for the local community, fostering a loyal customer base that complements the seasonal influx of visitors. This dual-market appeal provides a solid foundation for financial performance. The true value of this offering lies in its future potential. The immediate vicinity is on the cusp of a significant transformation, apply to development of 900 new residential units. This planned expansion is not projection but a tangible demographic shift that will fundamentally alter the area's landscape, creating a massive, built-in increase in the local population. Offer presentation 6pm Sep23, 2025. Register by 2 pm Sep 23, 2025.The seller reserves the right to review and/or accept a pre-emptive offer prior to 6 pm on Sep 23. 2025 (id:61215)
605 - 750 Bay Street
Toronto, Ontario
This exceptional 1122 sq.ft. (872+250)condo is a tranquil sanctuary nestled in a quiet building in the heart of Toronto's bustling Bay Street Corridor. The true showstopper is the incredible outdoor space. The unit boasts two balconies, including a rare & expansive 250-square-foot terrace. You will be impressed by the pristine condition & thoughtful layout. The open-concept main living area feels spacious & bright, with light-coloured engineered flooring & tile throughout. The kitchen features quartz countertops &stainless-steel appliances. The washer & dryer are only one year old, ensuring modern convenience & efficiency. The large primary bedroom is a true retreat, complete with a finished walk-in closet, built-in shelves, & a private en-suite bathroom. A second bedroom & additional bathroom provides ample space for guests or a home office. This condo has one parking spot & a storage locker. The building offers a premium living experience with top-notch amenities. Enjoy a 24-hour security and concierge service that greets you & your guests. Residents have access to an indoor pool, a fully equipped gym, a sauna, a game room, & visitor parking. This is a location that truly defines walkability, with a Walk Score near-perfect. The College subway station is just steps away, giving you quick access to the Yonge-University line, & multiple streetcars & buses are right at your doorstep. College Park Mall is directly across the street, featuring supermarkets, specialty stores, restaurants, cafes, LCBO, banks, and pharmacies. Culture & academia are at your doorstep, with the Discovery District, University of Toronto, major hospitals, & research hubs a short walk away. Green spaces like Queen's Park are close by, offering a refreshing escape from the urban energy. This property is a rare gem that perfectly balances the dynamism of downtown life with the comfort of a peaceful home. This isn't just a condo; it's a lifestyle. Utilities are included in the Maintenance fee. (id:61215)
1403 - 3079 Trafalgar Road
Oakville, Ontario
Step into sophistication with this brand-new two-bedroom, two-bath corner unit - where style meets indulgence. Wrapped in floor-to-ceiling windows, the open-concept design floods the space with natural light and extends seamlessly to a private balcony. This unit features sleek window coverings to complete this polished, move-in-ready retreat. Pamper your lifestyle with next-level amenities: a 24/7 concierge, sculpted fitness studio, glamorous party room, grand lounge, chic meeting spaces, rooftop terrace, and visitor parking. The forward-thinking geo-exchange system cuts heating and cooling costs while keeping comfort effortless. Perfectly positioned at the buzzing intersection of Trafalgar and Dundas, you're steps from Sheridan College, dining, groceries, and shopping, with Downtown Oakville just minutes away. Chic. Smart. Sophisticated. This is living without compromise. (id:61215)

