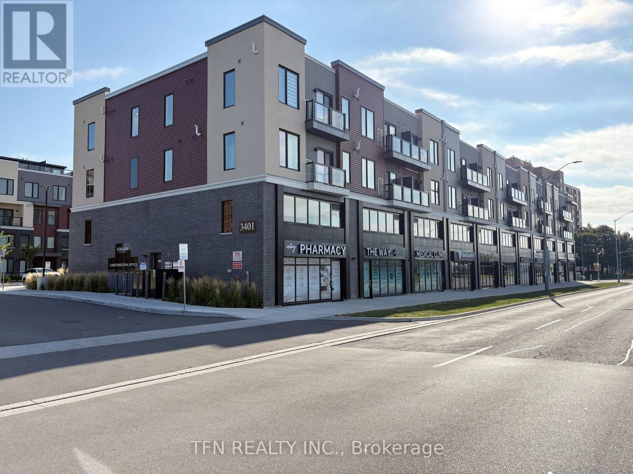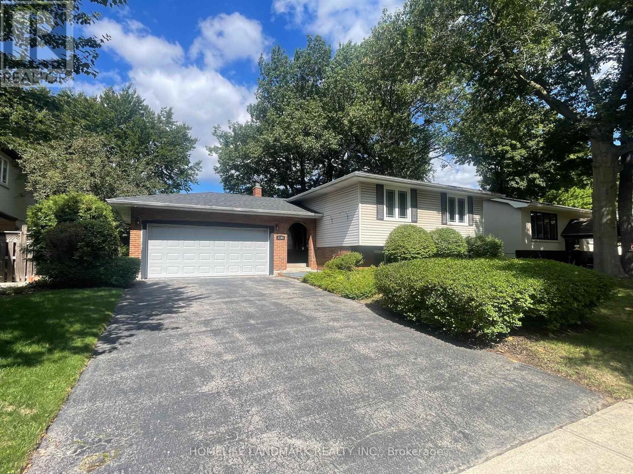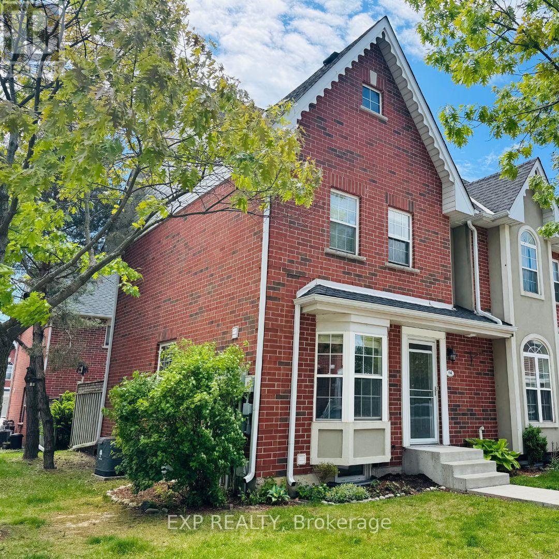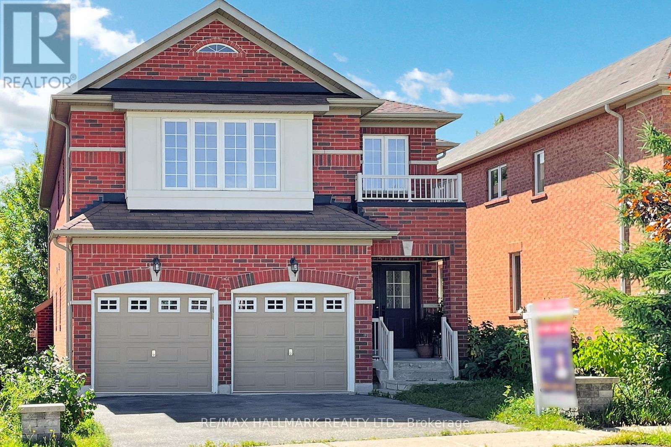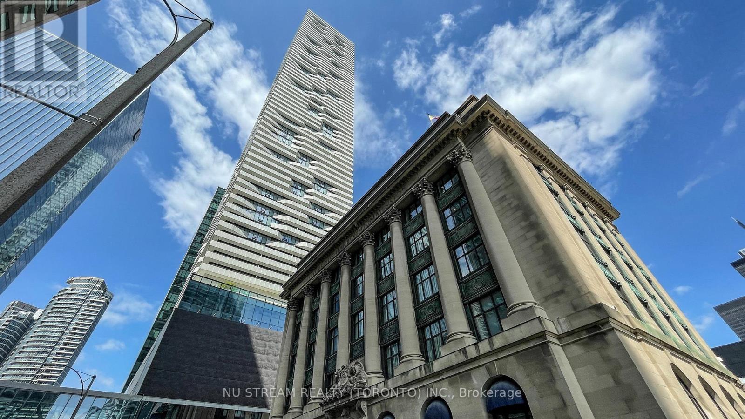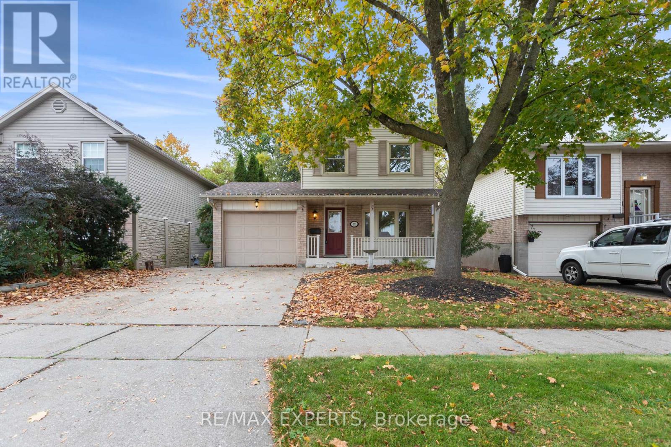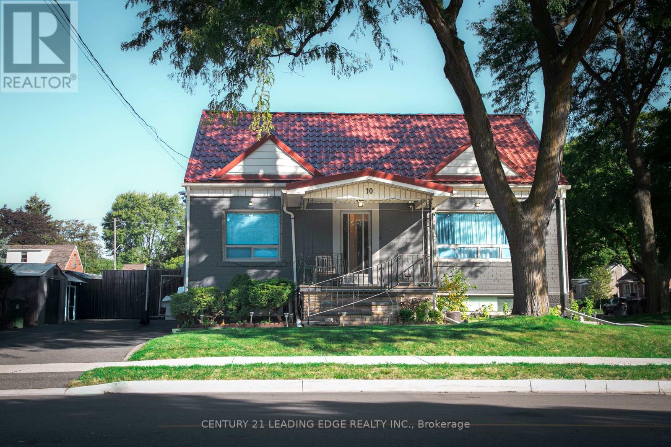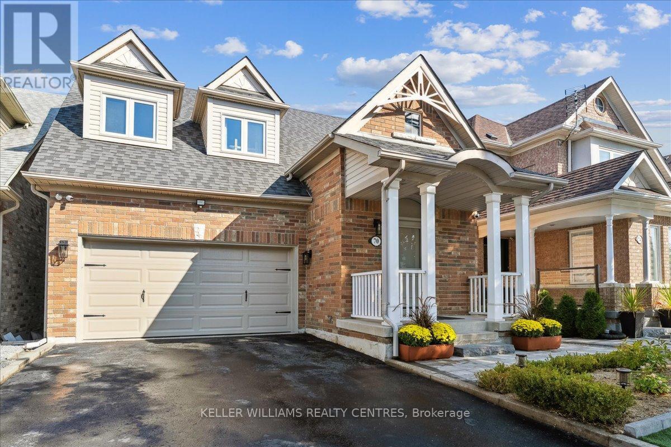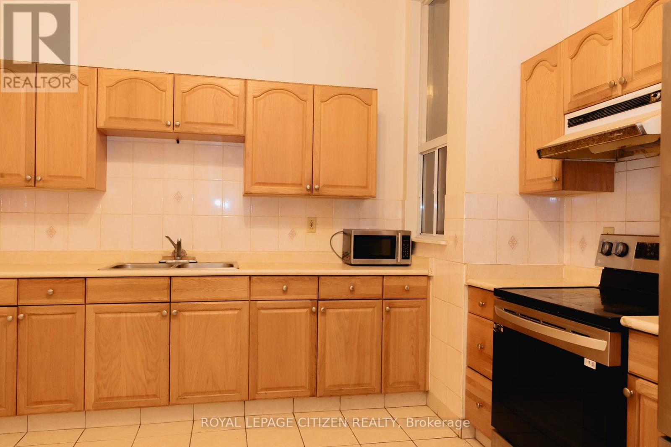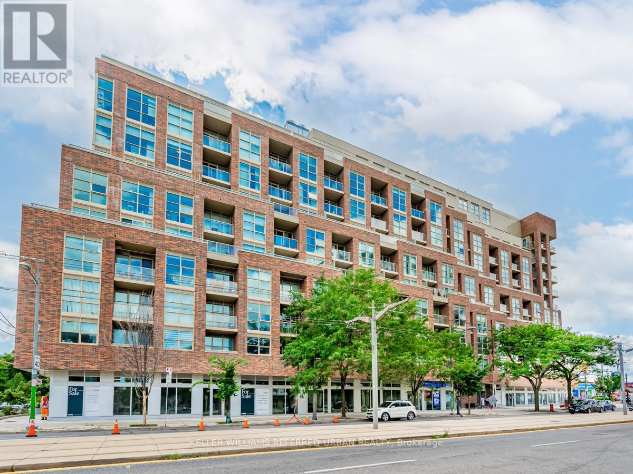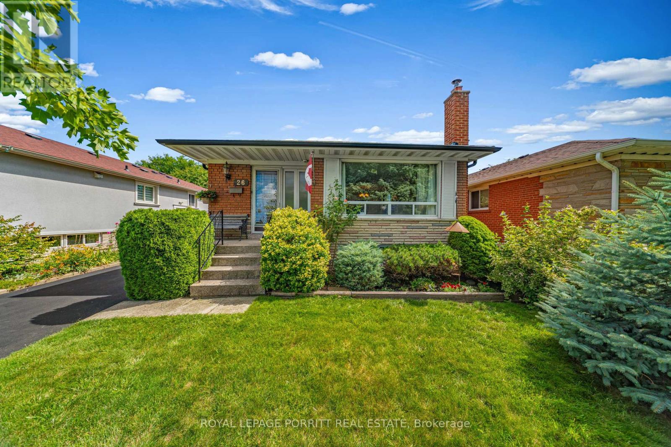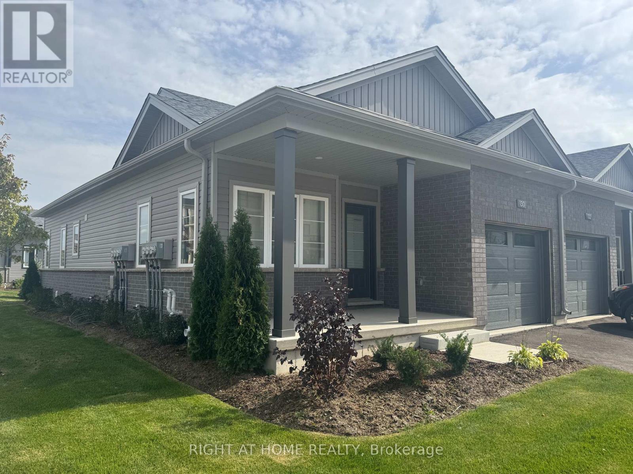Team Finora | Dan Kate and Jodie Finora | Niagara's Top Realtors | ReMax Niagara Realty Ltd.
Listings
307 - 3401 Ridgeway Drive
Mississauga, Ontario
Welcome to The Way Urban Towns at 3401 Ridgeway Dr, Mississauga! This bright and modern 2 Bedroom, 2 Full Bathroom suite offers 638 sf of thoughtfully designed living space with a walk-out to a private open Balcony overlooking the peaceful courtyard. Only 2 years old, this home is freshly painted, well-maintained and move-in ready. Inside, you'll find a superior open-concept layout with 8' smooth ceilings, wide-plank engineered laminate flooring and a professionally designed kitchen featuring modern cabinetry, Quartz countertops, ceramic tile backsplash and Stainless Steel kitchen appliances. The unit also includes a Full-size stackable Washer & Dryer, 1 underground Parking space (first spot closest to stairs) and as a bonus, Rogers high-speed unlimited Internet is included in the rent. The Way Urban Towns is a boutique-style community designed for those who love the comfort of a home with its own front door while enjoying the convenience of low-maintenance condo living. Location Highlights: Steps from Erin Mills Parkway & The Collegeway; Quick access to Hwy 403, QEW & Hwy 407; Close to Erin Mills Town Centre, Costco, South Common Centre; Minutes to University of Toronto Mississauga (UTM); Surrounded by top-rated Schools, parks, trails and community centres; Easy access to Public Transit (Mi-Way & GO), shops, dining and entertainment. This home is ideal for working professionals, young families, students and newcomers seeking a modern lifestyle in a prime Erin Mills location. Come live at The Way - where comfort, style and convenience meet! (id:61215)
2165 Dunedin Road
Oakville, Ontario
Welcome To 2165 Dunedin Road, Perfect Location With Double Garage Detached Home Located In The Desirable Eastlake Area. Three Bedrooms On The Main, Large Kitchen With Loads Of Both Cupboard And Counter Space, Finished Basement With Two Additional Bedrooms, A Spa Like Bathroom, Large Rec Room Featuring A Contemporary Gas Fireplace. The Outdoor Area Is Just As Impressive, With A Beautifully Landscaped, Private Backyard That Includes A Large Deck Perfect For Relaxing Or Hosting Outdoor Gatherings . Steps To Highly Rated Public And Private Schools, Shopping Mall, Trails, Parks, Public Transit , Minutes To Highway 403/QEW. Lots Of Upgrades: Garage Door (2017), Furnace (2019), Attic Insulation (2019), Heat Pump AC( 2024), New Roof (2024), New Microwave (2024), New Painting (2025), New Vinyl Basement Floor (2025). (id:61215)
64 - 4200 Kilmer Drive
Burlington, Ontario
Welcome to Unit 64! One of the brightest, quietest, and most private homes in the Tansley Woods community due to its rare positioning. This freshly updated end-unit townhome is unique, with neighbours only on one side and a large grassy area on the other, giving it the feel of a detached home but with condo benefits. Windows on three sides (including a rare side window overlooking green space) fill the home with natural light and provide exceptional privacy. Painted throughout (Aug 2025) with new stair carpeting (Aug 2025), new window coverings (Aug 2025), and a new furnace, A/C, and hot water tank (2023), the home shows beautifully. The open-concept main floor flows seamlessly to a private enclosed deck, perfect for entertaining or relaxing outdoors. Upstairs, the primary bedroom features a vaulted ceiling, alongside a full bath and a second sun-filled bedroom. The finished basement adds valuable living space with room for a family room, office, or gym, plus a large laundry area. Enjoy direct access to the newly upgraded park, Tansley Woods Community Centre with pool and library, pickle ball courts, baseball and soccer fields, forested trails, and nearby schools. Convenient to shopping, restaurants, the QEW, and Hwy 407, this rare end-unit combines comfort, lifestyle, and location. Highly sought after community known for it's low condo fees and excellent reputation. Comes with two exclusive parking spaces. (id:61215)
133 Aikenhead Avenue
Richmond Hill, Ontario
Discover the highly sought-after Westbrook community, where convenience meets a top-ranking school zone! Close to Ontario No. 1-ranked St. Teresa of Lisieux CHS, Perfect 10.0 rating! And Richmond Hill HS; Just steps to Trillium Woods PS *This 11-year-old home sits on a quiet street with a desirable south exposure all day with natural lights *Professionally finished walk-out basement with 9'high ceiling, separate entrance, brand-new kitchen, 4-piece bathroom, and 1-bedroom suite is ideal for the in-laws, extended family *Main floor features 9' high ceilings, pot lights, and gleaming hardwood floors *Upgraded open-concept kitchen boasts granite countertops, center island, and a stylish backsplash *A bright family room with large windows and a cozy fireplace creates the perfect space for gatherings *Upstairs offers 4 spacious bedrooms and 3 full bathrooms, plus an office nook perfect for working from home or as a homework station *The primary bedroom impresses with 2 walk-in closets and an additional laundry station for ultimate convenience. (id:61215)
Ph101 - 100 Harbour Street
Toronto, Ontario
Experience unmatched lake and city views from this stunning penthouse in Torontos iconic 100 Harbour St.Boasting breathtaking views from wraparound floor-to-ceiling windows and an oversized corner balcony, An open-concept entertaining living space is complemented by a private library, while the split two-bedroom layout provides full ensuite baths and a spacious walk-in closet.The chefs kitchen features a central bar island, integrated Miele appliances, and sleek finishes, all set against engineered hardwood floors, soaring 10-foot ceilings. Remote-controlled window shades, elegant designer wallpaper complete the refined aesthetic. This penthouse offers the ultimate in Toronto downtown luxury living - truly a must-see!!! (id:61215)
418 Woods Lane
Cambridge, Ontario
This beautifully updated home has been thoughtfully renovated over the past six years and is truly move-in ready. The open-concept main floor features new kitchen appliances, updated flooring, fresh paint, and modern trim throughout.Upstairs, the bathroom has been completely refreshed with new tiling, a sleek shower, and a stylish vanity. The spacious primary bedroom overlooks a serene, landscaped backyard that backs onto a peaceful forested areayour own private retreat.An added bonus: the newly insulated attic helps keep utility costs low year-round.Step outside to an entertainers dream deck, complete with space for an outdoor living set, kitchen area, and hot tubideal for hosting or relaxing in style.Whether you're a first-time buyer or upgrading from a condo, this home is the perfect blend of comfort, style, and function. Just move in, unpack, and enjoy! (id:61215)
10 Yvonne Avenue
Toronto, Ontario
Welcome to 10 Yvonne Avenue! This solid brick corner-unit detached home sits on a large, south-facing lot with a wide private driveway. The home offers very spacious principal rooms, hardwood flooring, a finished basement, and three bathrooms one on each level. Bright and inviting throughout, it also features a durable aluminum roof and a generous side yard. Located in a good neighborhood, close to shopping, malls, schools, public transit, and with quick access to Highways 400 & 401, this property combines comfort, space, and convenience. (id:61215)
70 Earl Stewart Drive
Aurora, Ontario
Stunning Detached Home in Prestigious Bayview Wellington. Exceptional 3+1 bedroom, 4 bathroom fully detached home situated in Aurora's highly sought-after Bayview Wellington neighbourhood. This beautifully maintained property offers the perfect blend of modern updates and family-friendly living with hardwood flooring in main and upper level. The bright, open-concept main floor features nine foot ceilings with abundant natural light flowing through .The custom kitchen has quality finishes with ample storage and pantry. Three bedrooms on the upper level provide comfortable accommodation, while recently updated bathrooms showcase contemporary fixtures throughout. The finished walkout basement includes an in-law suite or potential rental, featuring a full kitchen, bath, and bedroom, with ceramic and laminate flooring throughout. Outdoor living is elevated with a large deck with retractable awning perfect for entertaining and relaxation, overlooking a private, interlocking backyard , synthetic turf and garden beds. This premium location puts you steps from top-rated schools including highly ranked elementary and secondary options, with walking distance to parks, public transportation, recreational facilities, and sports complexes. Close proximity to premium shopping and dining, fitness centres, and community amenities makes daily life effortless. Excellent highway connectivity to the HWY 400 and HWY 404 ensures seamless commuting, while convenient GO Train access serves Toronto professionals perfectly. This move-in ready property is ideal for growing families and Toronto commuters seeking small-town charm with urban accessibility. (id:61215)
201 - 1864 Danforth Avenue
Toronto, Ontario
This bright and inviting 1-bedroom apartment offers a comfortable living space in a highly sought-after neighborhood. The unit features a spacious kitchen with plenty of storage cabinets, a modern 3-piece bathroom, and large windows in both the living room and bedroom, allowing for an abundance of natural light. Conveniently located just steps away from TTC bus stops and a subway station, commuting is a breeze. Enjoy the vibrant surroundings with popular restaurants, cafes, and retails stores all within walking distance. Please note that utilities are extra, and the unit does not include parking and laundry (coin laundry near by). (id:61215)
Retail - 1775 St. Clair Avenue W
Toronto, Ontario
1694 SF of prime retail with 43 feet of frontage directly on St. Clair Ave W, ideally positioned between The Junction, Stockyards District, and Corso Italia. Located at the base of Graywood Developments Scout Condos, one dedicated retail parking stall available for rent, plus convenient access to a dedicated retail elevator and garbage room. Perfectly situated in the vibrant St. Clair West node, right on the 512 Streetcar line and steps from the future SmartTrack station, the property benefits from exceptional demographics ($94K average household income, 5.8% growth 2021-2026) and is surrounded by an explosion of development with 18 new projects totaling 10,000+ residential units within 1 km to come in near future. Join a thriving community of restaurants, cafés, breweries, boutiques, and services in one of Toronto's fastest-growing corridors. A rare opportunity to position your business for long-term success in a high-growth. Flexible zoning allows for a wide range of uses including QSR, bakery, medical/ pharmacy, veterinary clinic, physiotherapy, fitness or yoga studio, trade school, daycare, restaurant, pet shop, grooming spa, courier, bank, office & more. (id:61215)
26 Richland Crescent
Toronto, Ontario
Muskoka in the city. Welcome to this solid brick 3-bedroom bungalow.. Thoughtfully designed, the third bedroom opens into a stunning four-season sunroom complete with a Scandinavian gas fireplace, rustic charm, and panoramic views of the lush, private rear garden. This unique space is equal parts cozy and stylish, providing a peaceful retreat that makes this room a true highlight of the home. This well-maintained, "move-in ready" home features a renovated kitchen and an updated bathroom, blending timeless character with modern comfort. Enjoy cozy evenings in the fully finished basement, featuring a classic wood-burning fireplace that's ideal for family gatherings or a relaxing night in. With a separate side entrance, the lower level also offers excellent rental potential or the flexibility for an in-law suite, including an additional full basement under the sunroom. Ample natural light streams through the basement windows, transforming the space into a warm, inviting area with endless possibilities. Step into your own backyard oasis through expansive custom sliding doors that seamlessly transition onto a deep lot with mature hardwood trees, a landscaped garden, and a soothing waterfall feature bringing the outdoors in. Multiple sitting areas make it perfect for entertaining or unwinding in nature. Located in a quiet, family-friendly neighbourhood, you're just minutes from top-rated schools, hospitals, parks, golf, shopping, all major highways, and the airport. You'll also enjoy proximity to the revitalized Centennial Park and the new Metrolinx station, adding even more convenience and value to this exceptional location. Don't miss this rare blend of style, comfort, access to nature, and convenience! (id:61215)
130 Tempera Street
Stratford, Ontario
*End Unit Detached Bungalow* Welcome to Poet & Perth, a newly built townhouse community by Reids Heritage Homes in Stratford. This furnished 2-bedroom, 2-bathroom bungalow offers a bright, open layout, with a walk-out patio and bright (though unfinished) basement. Both bedrooms are furnished with brand new mattresses, and the unit includes a sectional leather sofa, dining set, and kitchenware, fully move-in ready. Situated in a peaceful neighbourhood overlooking a pond, with easy access to schools, shopping, and downtown Stratfords theatres, cafes, and restaurants. (id:61215)

