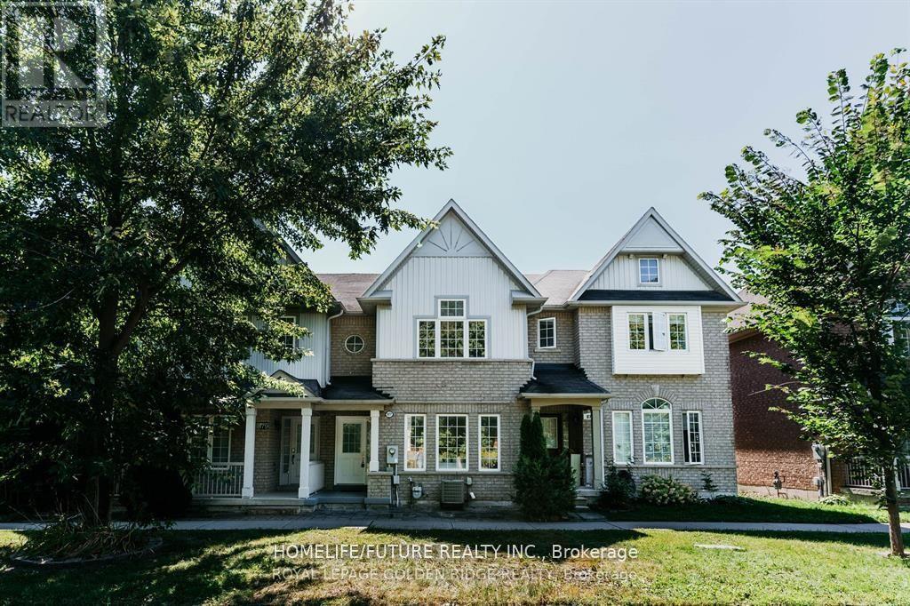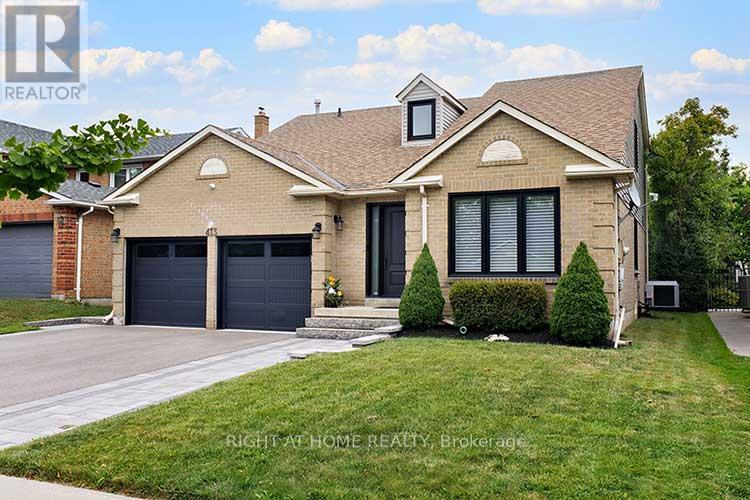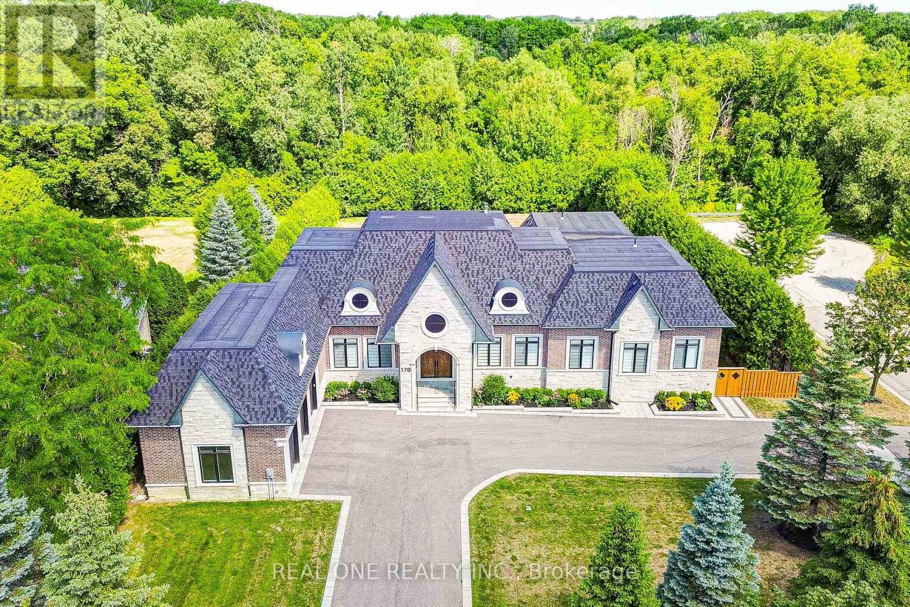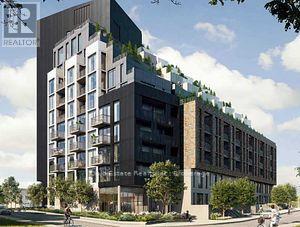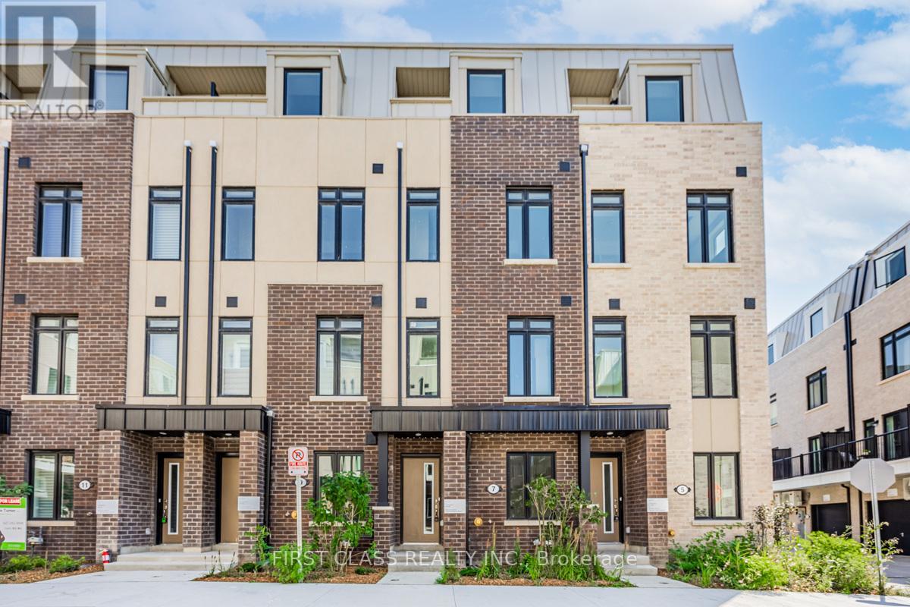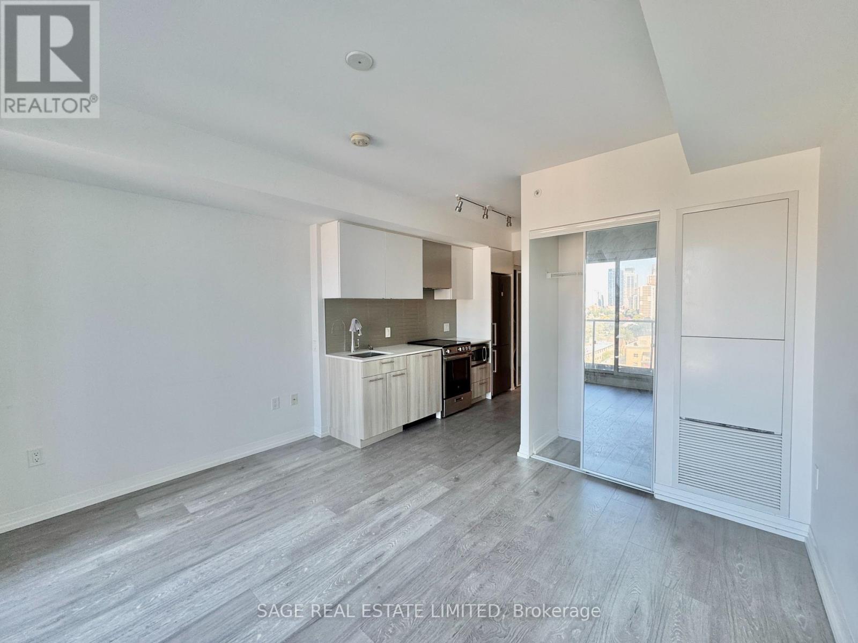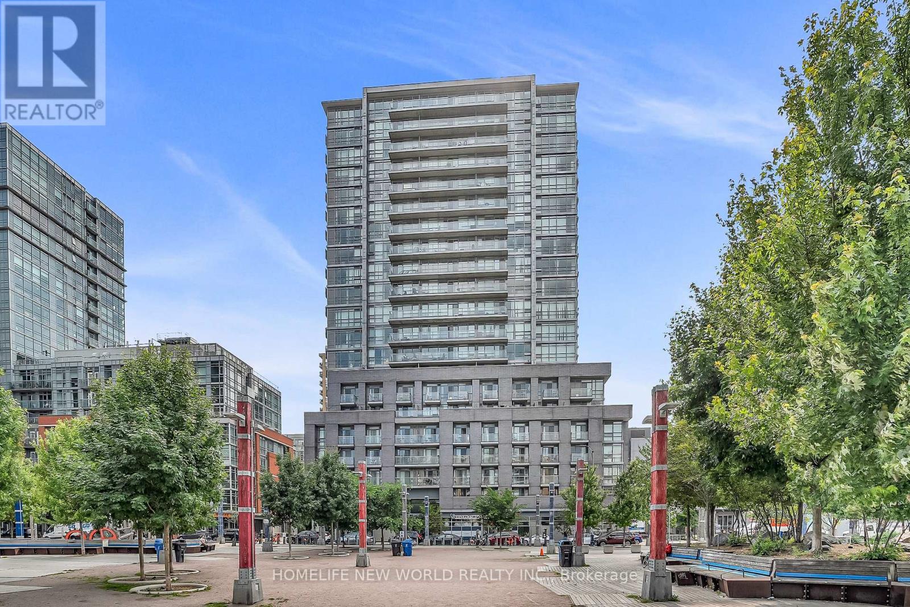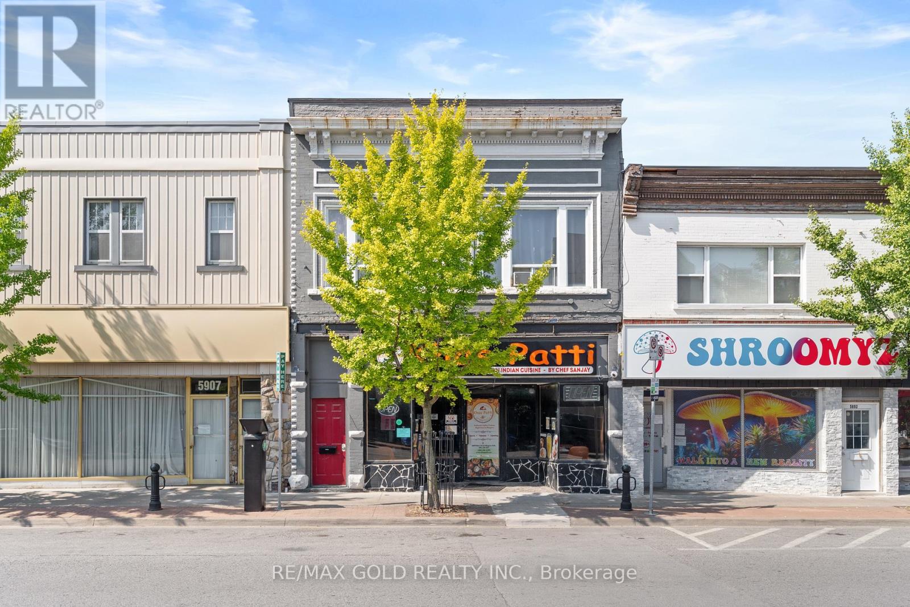Team Finora | Dan Kate and Jodie Finora | Niagara's Top Realtors | ReMax Niagara Realty Ltd.
Listings
877 Bur Oak Avenue
Markham, Ontario
Welcome To This Beautifully Maintained 2-Storey, 3-Bedroom Freehold Townhouse Facing Serene Wismer Park. Featuring A 9-Foot Ceiling On The Main Floor, This Home Offers An Open-Concept Layout Filled With Natural Light. Open Concept Kitchen With Includes An Eat-In Area, PerfectFor Family Meals And Entertaining. Step Out To A Fully Fenced, Interlock Backyard Ideal For Barbecues And Gatherings. Located In The Top-Ranking Wismer Public School And Bur Oak Secondary School Zone. Just StepsTo Parks, Public Transit, Supermarkets, Banks, And MoreEverything You Need Is Right At Your Doorstep. (id:61215)
413 Mathews Court
Newmarket, Ontario
RENOVATED FROM TOP TO BOTTOM - SALT WATER INGROUND POOL - Desireable Court location of Glenway Estates. This lovely UPDATED home features: Newly tiled Hardwood tiles on main floor (easy maintenance), Hardwood on 2nd floor, Smooth ceilings thru-out, Newly Upgraded Kitchen with Quartz Countertop and backsplash, Pot and Pan Drawers +++. Valance lighting and pot lights thru-out, Large Sitting Island with built in Microwave, Built in Cabinetry/Laundry includes Quartz counters and Newer Stainless Steel appliances. Convienient side door Entry, Floor to ceiling Feature wall in Family room includes Linear Gas Fireplace. Bathrooms all updated with New fixitures and Upgraded Ceramic tiles (includes frameless shower in Primary bedroom). 2 Modern Feature walls in bedrooms. Primary bedroom walk in organized closet & 4 piece Ensuite. In speakers, Pot Lights, Newer Windows and Doors including Garage doors with Auto Garage Door Openers and Remotes, Newly installed Security window film and Security Cameras. Hardscaped front and back for your convienience = low maintenance, Hot water Heater - Owned, Salt water pool and Equipment, Newer Stainless Steele Appliances, Central Vac and Equipment+++ This lovely home combines functionality and Modern Style....Ideal for your growing family....convienient location, close to schools, parks, Rec Centre, Shopping, Hwy 400, Hwy 404, Upper Canada Mall+++...Book your appointment today.....your clients won't be dissappointed! (id:61215)
170 Ward Avenue
East Gwillimbury, Ontario
Luxurious Custom-Built Bungalow W/ Over 9,000 Sqft of Expensive Living Space on a Private, Nearly 1 Acre Lot Backing Onto a Forest* Experience Refined Country Living just Minutes from the City * Nestled on a Private, Tree-lined Lot, this Home Showcases Impeccable Craftsmanship & High-end Finishes Throughout** Features include: Open-concept Layout with Soaring 12-ft Smooth Ceilings on the Main Flr & 9-ft Ceilings on the Lower Level * Dramatic Two-Storey Great Rm & Elegant Waffle Ceiling in the Dining Area* 4+1 Spacious Bdrms, Each with its Own Ensuite * Main Flr office With B/I Selves & Luxurious Powder Room* Bright, Open Lower level With a Large Recreation Area, Huge Wet Bar & Roughed-in Theatre Rm In the Lower Level* 2 Sets of High Efficiency Furnace & Two Sets of Laundry Added Convenience* Unbeatable Location!! Walking Distance to Parks, 5 minutes to Hwy 404, 9 Minutes to the New Costco, 7 minutes to the GO Train Station, 4 Minutes to a Local Sports Complex, 6 Minutes to the Golf Club,10 Minutes to Shopping Plaza.**A Rare Opportunity to Enjoy the Tranquility of Nature With All the Conveniences of Urban Living Just Minutes Away. (id:61215)
793 Conlin Road E
Oshawa, Ontario
Welcome to 793 Conlin Rd E, Oshawa - a stunning 3-bedroom, 2.5-bathroom townhouse offering1,846 sq. ft. of modern living space. Featuring 9-ft ceilings, this bright and open-concept home includes a spacious 19.8 x 6.6 ft terrace, perfect for relaxing or entertaining. The stylish kitchen is equipped with stainless steel appliances and sleek modern cabinetry. The primary bedroom boasts a 4-piece ensuite, walk-in closet, and a private balcony retreat. Enjoy the convenience of upper-level laundry and a thoughtfully designed layout ideal for families or professionals. Located close to Durham College, ontario Tech University, top-rated schools, parks, golf courses, campgrounds, shopping, restaurants, and a community centre. Commuters will love the easy access to Hwy 407, 412, and 401. Don't miss your chance to live in this growing and vibrant neighbourhood! (id:61215)
903 - 225 Village Green Square
Toronto, Ontario
Bright 2-Bed, 2-Bath Condo With Stunning Views At Kennedy & Hwy 401Welcome To This Spacious And Modern Condo Offering Breathtaking North-Facing Views And A FullRange Of Top-Tier Amenities. Flooded With Natural Light Through Large Windows, This 2-Bedroom,2-Bathroom Suite Features A Stylish Kitchen Complete With Stainless Steel Appliances, AContemporary Backsplash, Durable Laminate Flooring, And Ample Cabinet Storage.Additional Highlights Include A Full-Size Washer And Dryer, Efficient Air Conditioning AndHeating, And Internet Included In The Rent And Perfectly Located Near Kennedy And Hwy 401 ForEasy Commuting And Access To Shopping, Dining, And Transit. (id:61215)
107 - 104 Glen Everest Road
Toronto, Ontario
Brand New 1Bedroom At Merge Condos. Spacious Suite Of 496 Sf. Bedroom W/Window. Unobstructed Views. High End Finishes Inc Laminate Flr Throughout Granite Counter, Floor To Ceiling Windows. Contemporary Kitchen And Bathroom. Ttc At Doorstep & Short Ride To Subway. Steps To Grocery, Coffee Shops, Restaurants & Banks. Access from outside, Townhouse feeling with all the condo amenities. (id:61215)
5503 - 1 Yorkville Avenue
Toronto, Ontario
Remarkable 55th Floor Penthouse Collection Signature Unit At 1 Yorkville! This One Truly Stands Out - Ph Upgrades, 10 Foot Ceilings And Westerly Views From The Double Balcony. What A Beautiful Unit! 2 Bed 2 Bath Unit. Sun-Drenched And Well Laid Out. Custom Blinds, Marble Bathroom, Upgraded Appliance Package, Large Washer/Dryer Combo. Incredible Location With Subway, Grocery Stores Within A Few Steps. (id:61215)
7 Spruce Pines Crescent
Toronto, Ontario
Brand new bartley town home at Victoria Village Community. Walking distance to crosstown LRT SLOANE station. T6 model w/1658 sq.ft. 5 Bedrooms and 4 washrooms. 9ft ceiling except ground floor. Laminate flooring throughout. One bedroom w/3 pc bath on Ground floor. Easy access from garage to house. Open concept design for 2nd floor. Walkout from sliding door to patio. Modern kitchen w/quartz countertop and stainless steel appliances. Two large bedrooms on 3rd floor w/3 pc ensuite. 10 Min Walk To The Future Golden Mile Shopping District And The Upcoming Revitalized Eglinton Square. **EXTRAS** Stainless steel fridge, dish washer, stove. Washer and dryer. No garage door opener. (id:61215)
1602 - 251 Jarvis Street
Toronto, Ontario
Experience downtown living in this modern studio suite, designed for convenience and style. The efficient layout maximizes every inch of space, complemented by floor-to-ceiling windows that fill the unit with morning light from its east exposure. The kitchen is equipped with sleek stainless steel appliances, quartz countertops, and contemporary cabinetry, while the spa-like bathroom features clean, modern finishes. Residents enjoy access to resort-style amenities, including a rooftop sky lounge with gardens, a fully equipped fitness centre, yoga studio, pool, party and meeting rooms. Situated in the heart of downtown, you're just steps from the Subway, Eaton Centre, Yonge-Dundas Square, colleges and universities, and an endless array of shops, cafés, and entertainment. With a perfect 100 Walk Score, everything you need is right at your doorstep. (id:61215)
505 - 68 Abell Street
Toronto, Ontario
Luxurious Epic On Triangle Park Condo In A Trendy Queen West Neighbourhood. Airy, Bright, South-Facing Courtyard View 1 Bedroom Plus Versatile Den With Large Closet That Could Be Used As Guest Room. Includes 1 Parking & 1 Locker ($40K Value). Fresh New Paint. This Building Is Loaded With Amenities, Incl Visitor Parking, Guest Suite, Rooftop Terrace BBQ. A Short Walk to Street Car, Drake Hotel, Parks, Shops, Restaurants & Bars. This Unit Offers Compelling Value With Location Hard To Beat. (id:61215)
N1507 - 116 George Street
Toronto, Ontario
Exceptional 1 Bdrm + Den at Award Winning Vu Condominiums, S/W Corner Unit with Panoramic View of the City, Best One Bdrm + Den layout in the Building, Open Concept Liv/Din/Kit with Walk-out to Large Terrace. Laminate Flooring throughout. S/S Appliances, Granite Counters, Breakfast Bar. Walking District to St. Lawrence Market, TTC at Door, 24 Hour Concierge, Visitor Parking. State of the Art facilities including the Fireside Lounge, 2 Exercise Rooms, Outdoor Terrace w/ BBQ Area. (id:61215)
5899 Main Street
Niagara Falls, Ontario
Commercial + Residential Living At Same Place & Amazing Investment Opportunity. This Freestanding Building Features One Commercial Unit & 2 Residential Units Upstairs. Commercial Unit is Occupied with Successfully Running Restaurant Business with Huge Frontage, Currently operated as Indian Restaurant, Two well-appointed residential units. 1x One Bedroom Unit and 1x Two Bedroom unit. Separate entrances for privacy and convenience & Metered Separately. For steady Income in This Prime Location This property Generated $7500 Together per month which makes it great investment opportunity. You can run your own restaurant of any kind & live upstairs as well. (id:61215)

