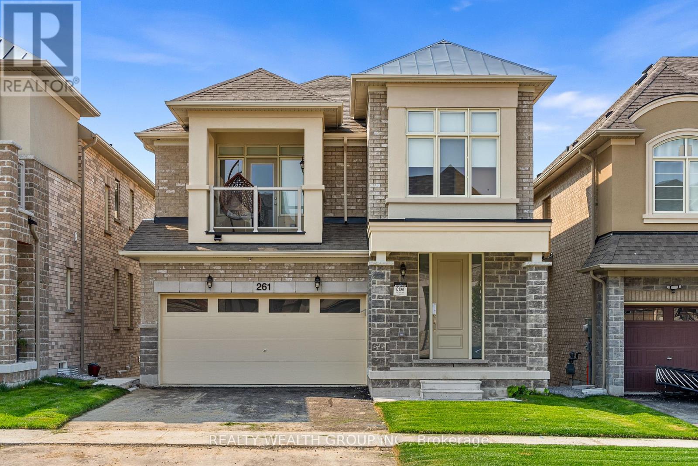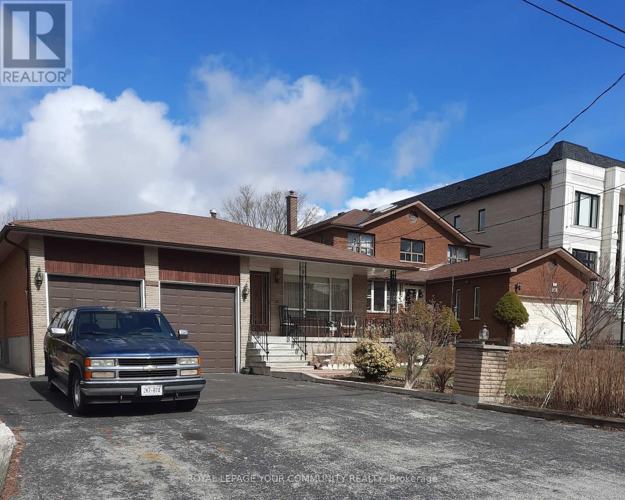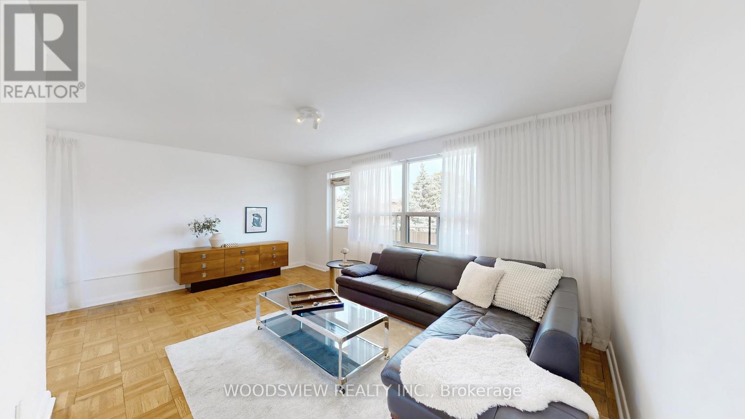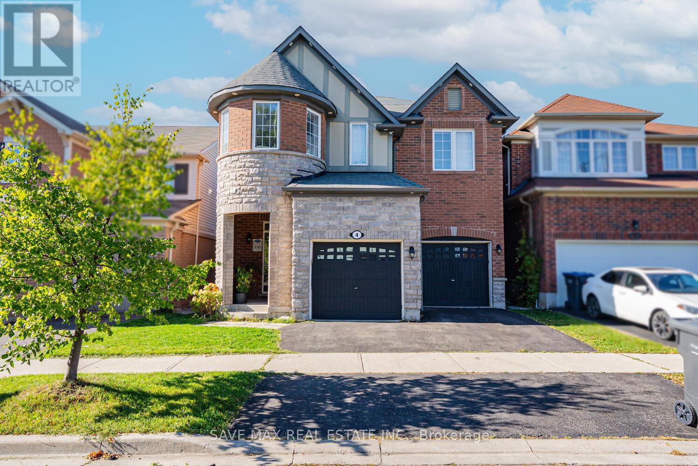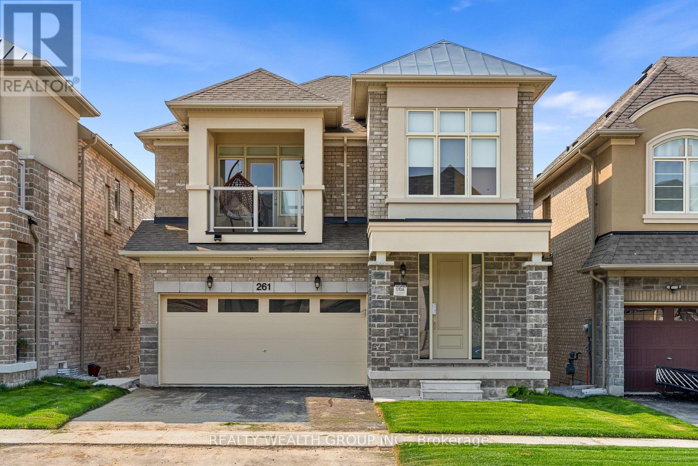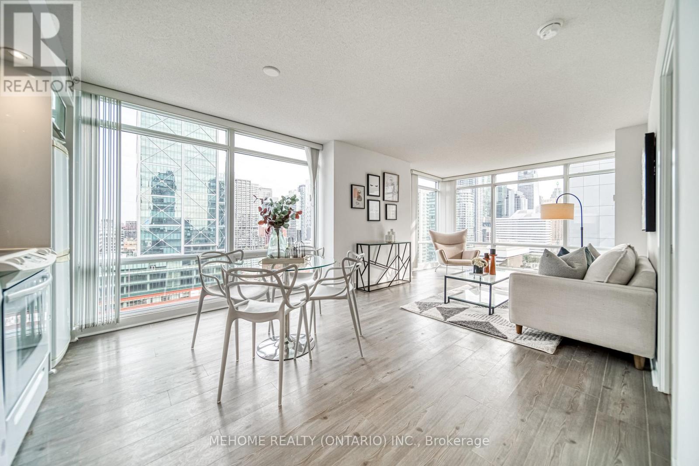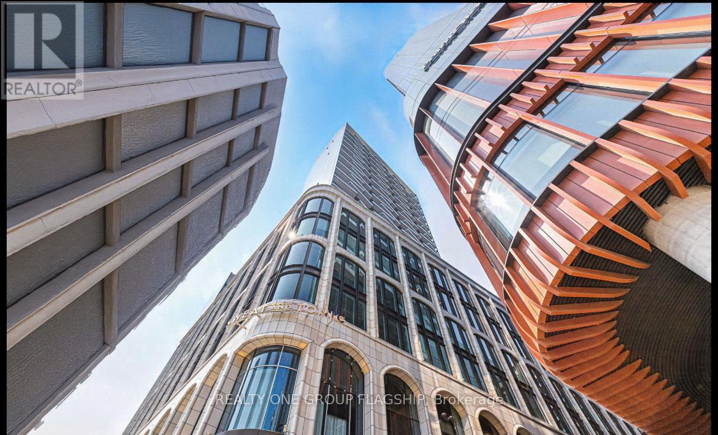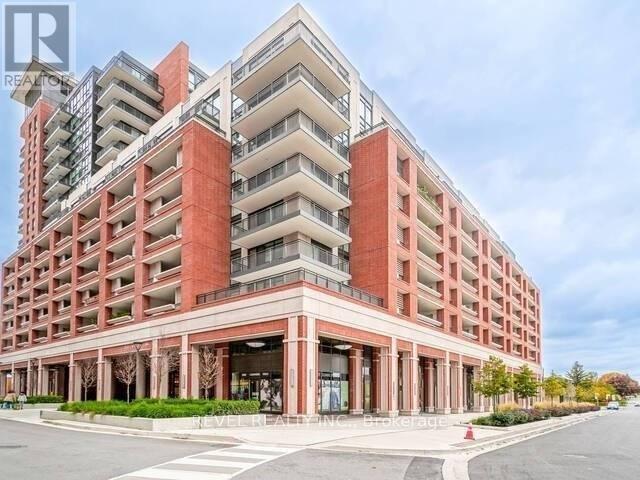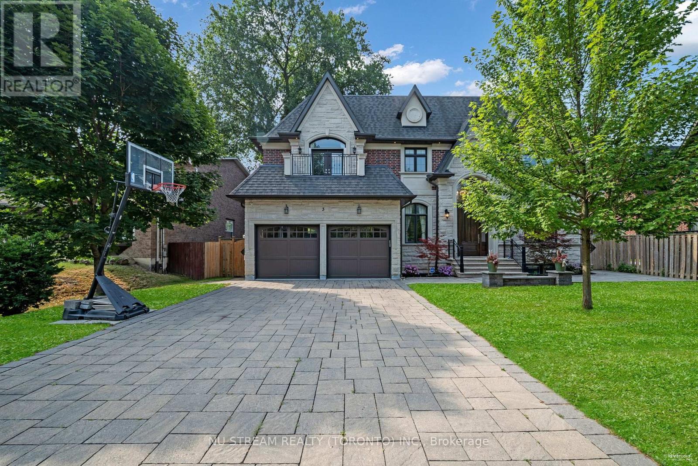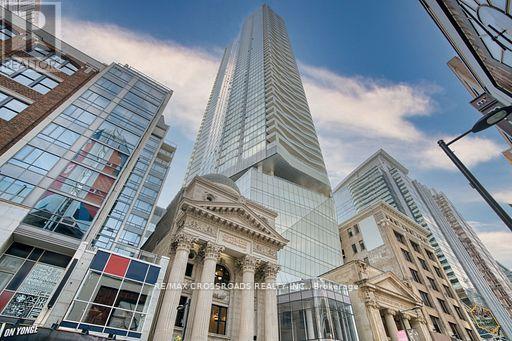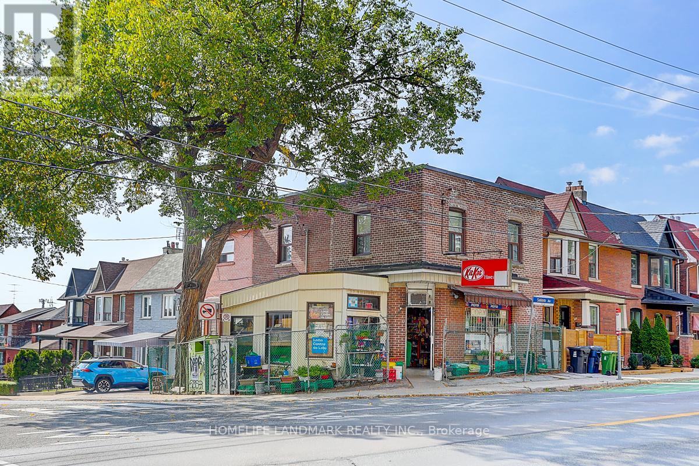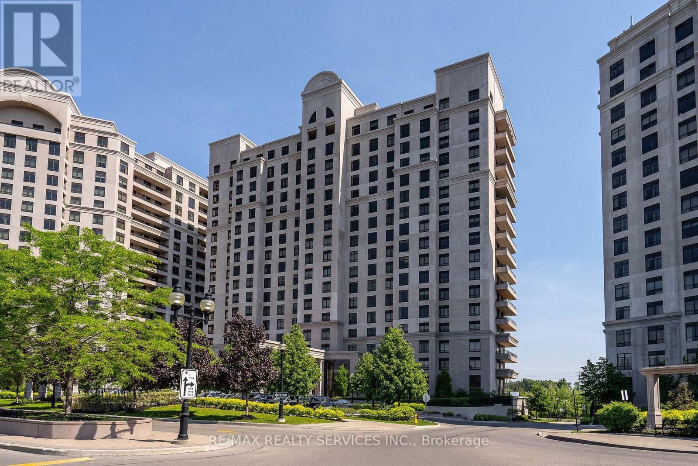Team Finora | Dan Kate and Jodie Finora | Niagara's Top Realtors | ReMax Niagara Realty Ltd.
Listings
261 Seaview Heights S
East Gwillimbury, Ontario
Stunning home overlooking a serene ravine and pond. Featuring pot lights and New finishes throughout this 2-bedroom, 1-bathroom home. Boasts neutral tones, granite counter tops with brand new appliances, located in the best pocket of Queensville. Blinds throughout. It's the perfect family neighbourhood with all amenities nearby and only two minutes from the highway. Walk out ground level to your private backyard, sensor lights installed, Tenant to pay 1/3 of utilities **EXTRAS** Brand New appliances and private laundry. BACKYARD FOR BASEMENT TENANT (id:61215)
126 Spruce Avenue
Richmond Hill, Ontario
"A PROPERTY WHERE POSSIBILITIES ABOUND"--------------*3% Bonus CB* --ATTENTION BUILDERS, INVESTORS, OR TO HOMEOWNERS WHO ARE LOOKING TO BUILD YOUR DREAM HOME IN THE FUTURE IN A PRIME AREA OF RICHMOND HILL. THE DIMENSIONS OF THE LOT 50 X 241 FEET ALLOW FOR A VARIETY OF ARCHITECTURAL DESIGNS, ACCOMODATING BOTH EXPANSIVE SINGLE-FAMILY HOME AND MULTI-UNIT DWELLINGS. THE FULL-SERVICE NATURE OF THE PROPERTY ENSURES THAT ESSENTIAL UTILITIES AND SERVICES ARE READILY AVAILABLE, FACILITATING A SMOOTH CONSTRUCTION PROCESS. -------------------------------------------------------------------------------------------------Welcome to 126 Spruce Avenue in the sough-after "South Richvale" neighbourhood, where your dream home awaits among many multi-millions dollar homes. This home has been lovingly cared by the original owner, it's a place where memories are made and cherished. Situated on a generous 50 ft x 241 ft deep lot, this home boasts a huge backyard with mature trees surrounding that is perfect for outdoor gatherings, gardening, or simply enjoying the tranquility of nature. As you step inside, you will be greeted by almost 3000 Square Feet of fully finished living space. Each room is well-maintained, reflecting the pride of ownership that the current owner has put into this home. Whether you are looking for a place to settle down, or an investment opportunity, or to build your dream home, this property checks all the boxes. Don't miss out on the chance to make this beautiful property your own. Your dream home is waiting for you! It is a place where you can create a lifetime of memories. (id:61215)
9 - 554 Harvie Avenue
Toronto, Ontario
Vacant and Available Immediately! Bright and Spacious, 2-Bedroom Apartment at Eglinton Ave W & Harvie Ave. This unit features hardwood floors throughout, open concept kitchen, 4 piece bathroom, coined laundry on the lower level, UTILITIES Heat & Water INCLUDED. Walking distance to TTC, shopping at Westside Mall & coming soon new Eglinton LRT and Caledonia station. No smokers. (id:61215)
4 Donomore Drive
Brampton, Ontario
Legal Basement Apartment! Welcome to this Stunning 4 + 2 Bedroom Detached Home featuring a bright open-concept layout and a chef's delight kitchen with stainless steel appliances and quartz countertops. Enjoy the warmth of a gas fireplace, hardwood flooring, and a main-floor office perfect for working from home. Elegant oak stairs, pot lights, and a second-floor laundry add convenience and style. The legal 2-bedroom basement apartment comes with a separate entrance and its own laundry, offering great potential for extra income or extended family living. Situated on a good-sized backyard and within walking distance to Mount Pleasant GO Station, library, schools, parks, and major amenities. A Must-See Property ! Dont Miss Out!! (id:61215)
261 Seaview Heights
East Gwillimbury, Ontario
Stunning home overlooking a serene ravine, backing onto green space and a peaceful pond. Featuring pot lights and hardwood floors throughout, this 4-bedroom, 3-bathroom home boasts neutral tones and is located in one of the best pockets of Queensville. Blinds throughout. It's the perfect family neighborhood with all amenities nearby and only two minutes from the highway. Tenant to pay 2/3 of utilities. MAIN AND SECOND FLOOR ONLY (id:61215)
1902 - 25 Telegram Mews
Toronto, Ontario
Montage at CityPlace! Enjoy a spectacular 270 view of the city from this bright and spacious 933 sq. ft. corner suite with a full-size balcony! Floor-to-ceiling windows fill the unit with natural light, while the functional split-bedroom layout and open-concept living area create the perfect space for both relaxation and entertaining.Featuring 2 bedrooms, 2 bathrooms, and a versatile open-concept den/study, this thoughtfully designed layout is ideal for comfortable living and working from home. The primary bedroom offers a double closet and 4-piece ensuite, while the second bedroom boasts floor-to-ceiling windows and a double closet overlooking the balcony. Enjoy the convenience of ensuite laundry with a full-size stacked washer and dryer, A stylish new kitchen backsplash, and updated appliances including a microwave with range hood (2023), dishwasher (2023), and fridge (2025). Luxury building with resort-style amenities including an indoor pool, hot tub, gym, theater, outdoor lounge, BBQ area, guest suites, and more. Direct underground access to Sobeys Market for everyday convenience.Steps to Harbourfront, CN Tower, Rogers Centre, The Well, transit, restaurants, and shops. Includes 1 parking space and 1 locker. *Low Maintenance Fee* (id:61215)
Gph5 - 470 Front Street W
Toronto, Ontario
This exquisite 3-bedroom, 3.5-bathroom luxury residence offers an impressive 1,652 sq. ft. of elegantly designed living space that blends sophistication with modern comfort. The open-concept layout is complemented by floor-to-ceiling windows that bathe the suite in natural sunlight and frame captivating, panoramic views of downtown Toronto and the shimmering waters of Lake Ontario - a truly breathtaking backdrop day and night.Equipped with energy-efficient, 5-star modern appliances, an integrated dishwasher, contemporary soft-close cabinetry, and in-suite laundry, every detail has been crafted for convenience and refined living. Two premium parking spaces and one locker complete this extraordinary offering - the perfect balance of elegance, comfort, and urban luxury. (id:61215)
533 - 3091 Dufferin Street
Toronto, Ontario
Welcome To The Treviso Iii Community! Step Inside To This Immaculate Condo Equipped With A Huge Main Entrance! As You Enter The Unit, You Will Uncover An Upgraded Kitchen With A Chef Sized Island, S/S Appliances & Granite Countertops. Making Your Way To Terrace Is Where Everything Changes! The Oversized, Covered Terrace Is One Out Of An Italian Villa! Sized For A Patio Set, With Huge Sectional - This Is A Unit That Provides Luxury! (id:61215)
3 Greentree Road
Markham, Ontario
Spectacular, Deluxe Custom-built Dream Home approx. 6000 Sq Ft living space In Lux Finishes In The Heart Of Unionville! The Spectacular Residence W/Tandem 3 Cars Garage Main Flr Features Open Concept Layout&Extensive Millwork Throughout.Fabulous Custom Kitchen W/Top Of The Line Appliances, Wine Cellar combined with dining,4 Elegant fireplace from living area to primary bedroom and entertaiment basement. Timeless Finishes marble and hardwood flooring Thoughout.Wide Staircase W/Oversize Skylight Boasts Tons Of Natural Light. Luxury Library On Main equiped with oak shelves.. 9' & 10' Ceilings, Coffered Ceiling,,Pot Lights, Crown Moulding, Lower Level Complete W/ Oversized Recreation Rm W/Built-In Speakers&Wet Bar,Exercise Rm & Guest Suite.All 4 Bedrooms with own ensuite bathrooms! Second Floor Laundry and seperate furnace, AC and So many more! Top School area, . Walking Distance To Main Street Unionville, Whole Food Supermarket. ..Don't Miss It! (id:61215)
1510 - 197 Yonge Street
Toronto, Ontario
Remarkable One Bedroom Plus Den At Massey Tower. This meticulously maintained heritage building offers a perfect blend of charm and modern amenities. Featuring spacious 1 Bend + Den units with high ceilings, large windows, and stunning architectural details . Situated in the heart of downtown, steps away from world-class " Eaton Centre" Shopping Mall, dining, and entertainment, UofT, OCAD, TMU, George Brown College and The TTC. this address offers the best of city living experience at The Massey Tower. (id:61215)
1281 Davenport Road
Toronto, Ontario
Mixed-Use Investment Opportunity Convenience Store + 3-Bedroom Apartment, This well-located detached property offers a fantastic investment with a ground-floor convenience store and a spacious 3-bedroom apartment upstairs. The current owners are retiring, presenting a rare chance to acquire a turnkey business with residential income in one. The property sold "As is, Where is".Property can be handed over empty at closing. (id:61215)
#1515 - 9245 Jane Street
Vaughan, Ontario
Experience up scale living in this upgraded 880 sq. ft., 2-bedroon suite within Bellaria Tower. The spacious, open -concept design features upgraded flooring throughout and a contemporary kitchen with stainless steel appliances, granite countertops, abundant cabinetry. A breakfast bar, and an under-mount sink. The main bedroom includes a walk-in closet with built-in wardrobe and a private 3-piece ensuite. A separate 4-piece bathroom serves guests. Enjoy amenities such as a fully equipped fitness centre, sauna, theatre room, social lounge, reading and relaxation areas, 24-hour concierge service, and a staffed security gate. Situated on 20 acres of scenic walking trails, the prime location is just minutes from Vaughan Mills Mall, public transit, the Go station, Cortellucci Vaughan Hospital, parks, and fine dining options. The unit comes with two parking spaces and a large private storage locker positioned directly behind parking spot#5. (id:61215)

