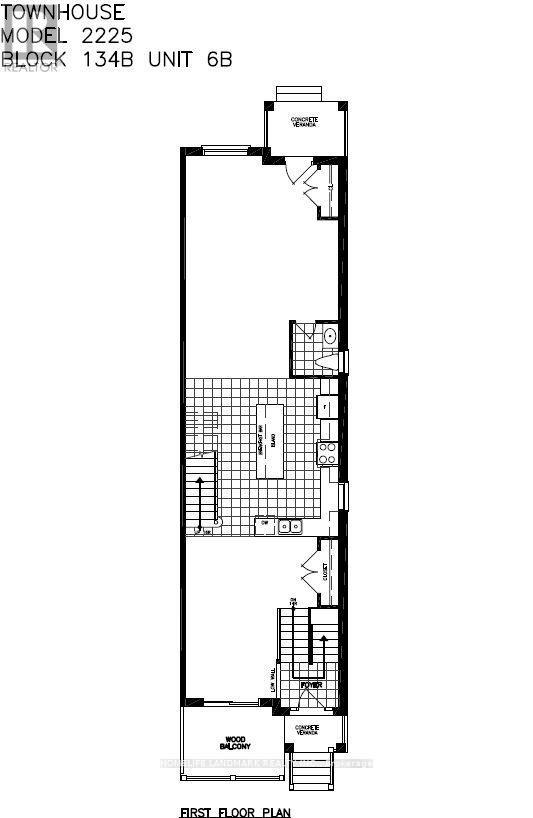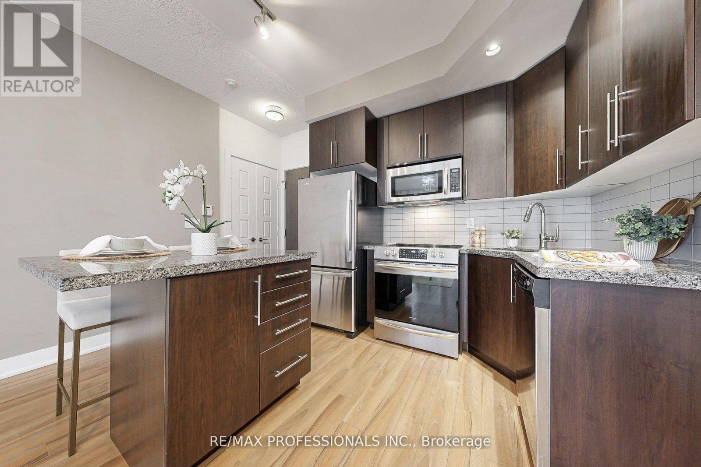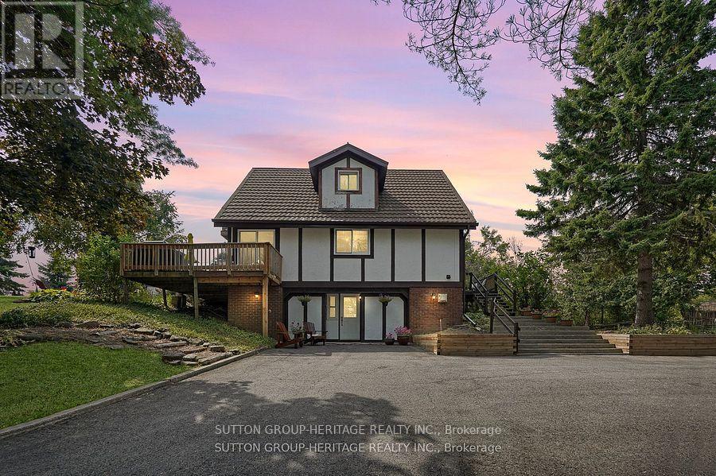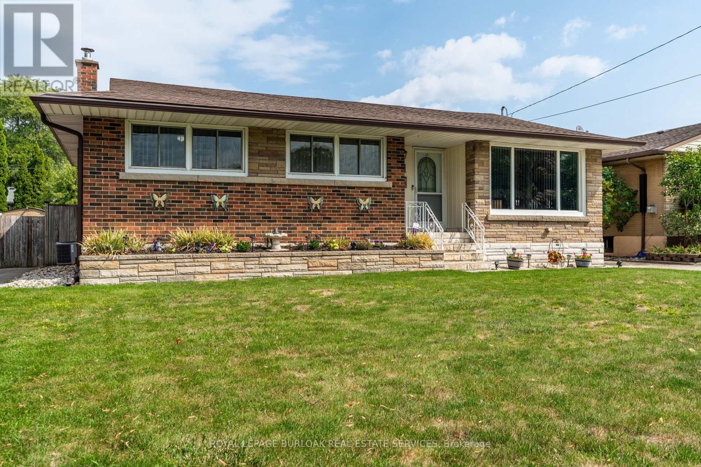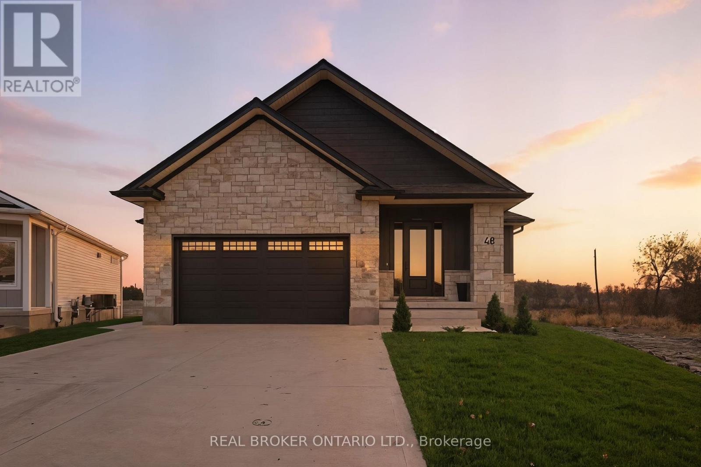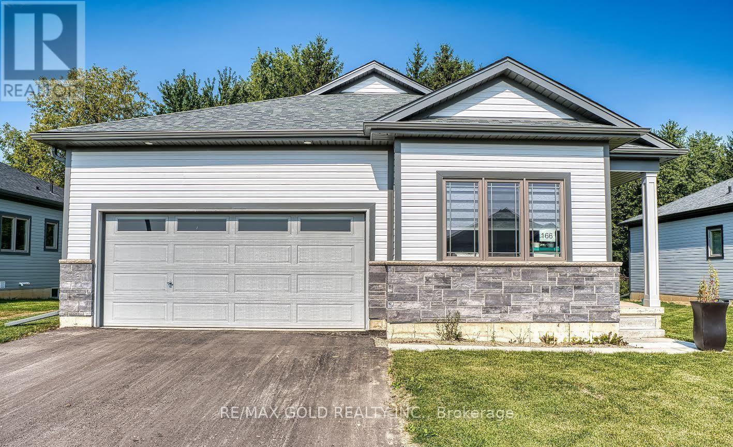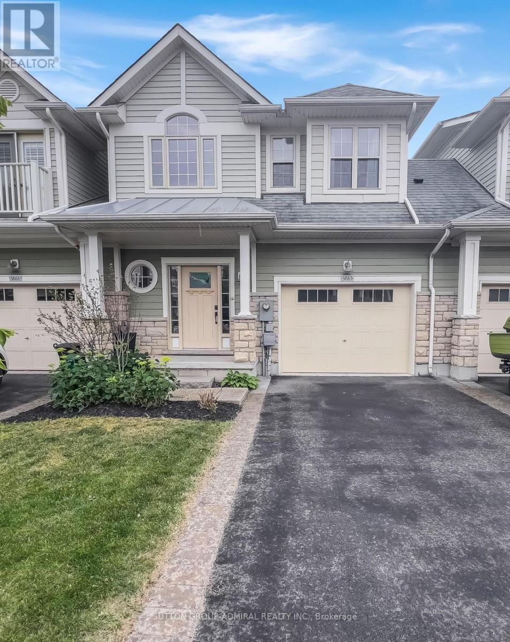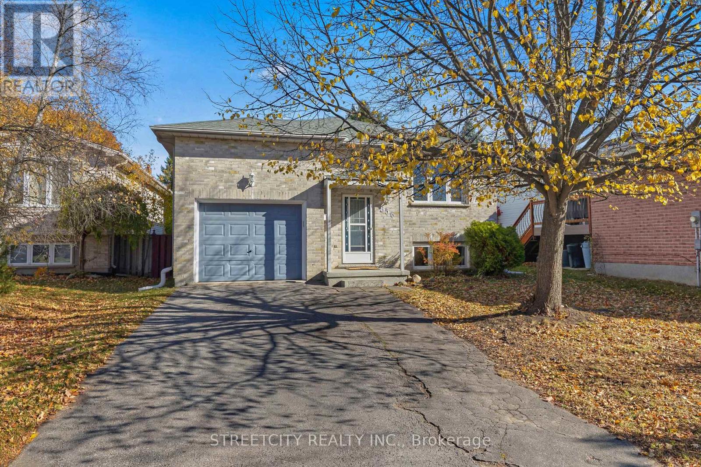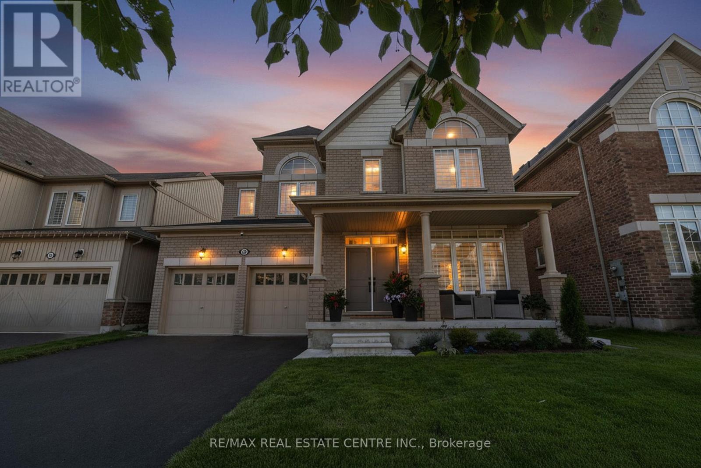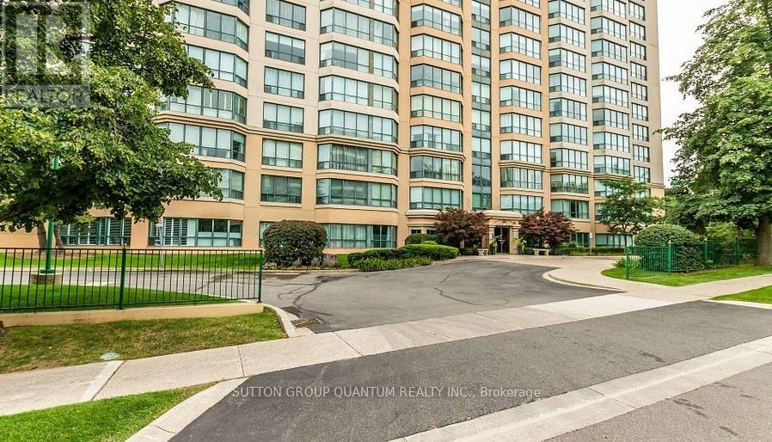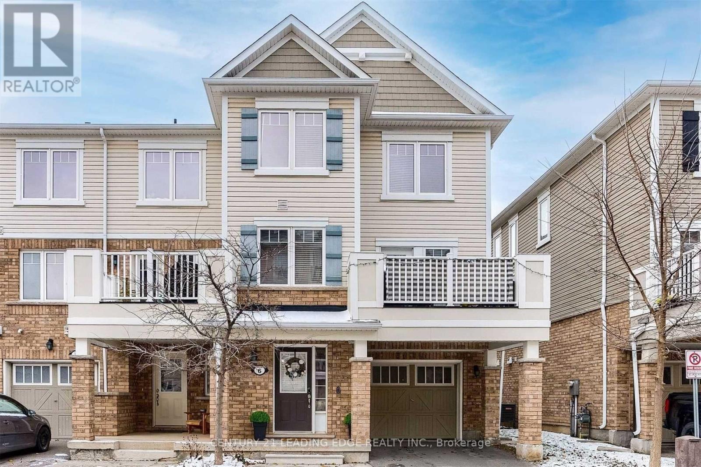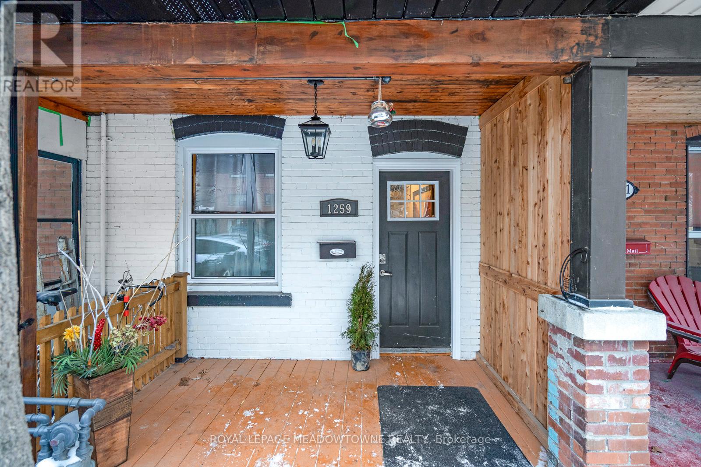Team Finora | Dan Kate and Jodie Finora | Niagara's Top Realtors | ReMax Niagara Realty Ltd.
Listings
119 Seguin Street
Richmond Hill, Ontario
Nestled in the heart of the scenic Oak Ridges Moraine, this brand-new, move-in-ready home in Richmond Hill offers the perfect blend of nature and convenience. Boasting four spacious bedrooms and three modern bathrooms, this elegant residence is designed for comfortable family living. There's plenty of space to relax or entertain. Surrounded by picturesque trails and natural beauty, the home offers peaceful living while being minutes away from everyday amenities. Commuters will appreciated the quick access to major highways and seamless connections via GO Transit, YRT, and Viva. This home combines modern design, premium location, and functionality-ideal for families looking to settle in one of Richmond Hill's most sought-after communities. Taxes not yet assessed. (id:61215)
1601 - 28 Linden Street
Toronto, Ontario
Welcome to the award-winning James Cooper Mansion by Tridel, where historic charm meets modern living in one of Torontos desirable downtown neighbourhoods. This well-laid-out 1-bedroom, 1-bathroom condo offers a functional floor plan with a spacious living and dining area that walks out to the balcony, perfect for enjoying your morning coffee or evening unwind. The unit includes 1 Parking Spot, a 4-piece bathroom, Granite counters and stainless steel appliances in the kitchen, and a locker, providing both comfort and convenience! Ideally located just steps from the vibrant shops and restaurants of Bloor Street, a short walk to Yorkville, steps to Sherbourne Subway Station and the scenic trails of Rosedale Ravine Lands Park and easy access to the DVP! Whether you're commuting, shopping, or simply exploring the city, everything is right at your doorstep. Residents of this beautiful, well-managed building enjoy exceptional amenities, including a fully equipped gym, stylish party room with kitchen, billiards lounge, media room, and 24-hour concierge service. This move-in-ready unit is ideal for first-time buyers, young professionals, or investors seeking a prime downtown address. Don't miss your chance to own in this iconic and beautifully restored Toronto landmark! (id:61215)
184 Pirates Glen Drive
Trent Lakes, Ontario
Don't Miss Out On This Charming 2.5 Storey Chalet Style Home! The Home Sits On A Beautiful Private Lot With Sunny Western Exposure! A Beautiful Waterfront Community With Deeded Access To Pigeon Lake And Trent System. Bright And Sunny Home With Updated Kitchen Is Open To Living And Dining Room With 2 Walkouts. Main Floor Laundry And 2Pc Bathroom On Main Floor. Generous Size Bedrooms One Has A Walk-In Closet. 2nd Level Has 2 Spacious Bedrooms And A Tastefully Updated 4Pc Bathroom! Primary Bedroom Also Has A Balcony To Enjoy Your Morning Coffee. Lower Level Has Separate Entrance To A Fully Finished Family Room With Office And Workshop. Looking For A In-Law Suite Huge Potential With The Walkout Basement. This Waterfront Community Has Docking And Private Beach Small Yearly Fee For Dock. Boat 5 Lakes Without Using The Locks. The Home Provides Lots Of Storage. Small Single Car Garage. Community Township Well Water Yearly Fee Paid Through Taxes. Walkout From Living Room To Gazebo And Bonfire Pit. New Patio Door(2023), Eavestrough, Soffit And Fascia New(2020), Leaf Guards At Front Of House. (id:61215)
7 Kenwood Crescent
Hamilton, Ontario
Charming and well-cared-for 3-bedroom, 2-bathroom bungalow on a quiet crescent on the east Hamilton Mountain! This generational home is situated on a spacious 53 x 100 lot and features a beautifully maintained, fully fenced backyard, a long concrete driveway, and a single-car garage. Inside, you're welcomed by a bright and inviting foyer that opens to the kitchen and living room, where large windows fill the space with natural light. The adjoining dining room is generously sized, perfect for family meals or entertaining. Down the hall, you'll find three comfortable bedrooms and an updated 4-piece bathroom. The finished basement offers an impressive 875 sq. ft. of additional living space, complete with two recreation areas, storage, a 3-piece bathroom, and a laundry room. Step outside to enjoy the private backyard retreat, featuring a sunroom, a dining patio, lush green lawn, and lovely manicured gardens. Nestled in a fantastic family-friendly neighbourhood, this home is close to great elementary and high schools, parks, shopping, with convenient access to the Lincoln Alexander Parkway for easy commuting. (id:61215)
48 Rebecca Drive
Aylmer, Ontario
Welcome to this stunning newly-built bungalow that blends timeless craftsmanship with modern luxury. Featuring a striking stone and Hardie board exterior, this home offers impressive curb appeal and refined style from the moment you arrive. Step inside to a bright and inviting foyer, complete with custom built-in cabinetry and coat hooks, setting the tone for thoughtful design throughout. The open-concept main living space is perfect for both relaxing and entertaining, anchored by a gorgeous shiplap fireplace that serves as the centerpiece of the room. The dining area seamlessly flows from the living space, with patio doors leading to the back deck-ideal for summer evenings and outdoor gatherings. The chef-inspired kitchen showcases floor-to-ceiling white cabinetry, brushed gold hardware, stainless steel appliances, and ample storage, creating both beauty and functionality in every detail. The spacious primary suite offers a serene retreat, featuring a walk-in closet and a private 3-piece ensuite. A second main-floor bedroom and a stylish 4-piece bathroom provide comfort and convenience for family or guests. The fully finished lower level expands the living space with a large recreation room, complete with another shiplap fireplace, perfect for cozy movie nights or gatherings. Two additional bedrooms and a 4-piece bathroom make this level ideal for extended family, guests, or a home office setup. Every inch of this home has been thoughtfully designed with high-end finishes and quality craftsmanship, offering the perfect blend of modern elegance and everyday comfort. (id:61215)
166 Ellen Street
North Perth, Ontario
Welcome to 166 Ellen St. This home includes two spacious bedroom with primary bedroom offering3 piece private ensuite with a walk in glass shower providing touch of luxury. The secondary bedroom is comfortably spacious for guest. The modern kitchen features stainless steel appliances and centre island. The tastefully chosen engineered hardwood floor seamlessly flow throughout the foyer, great room, dining room and kitchen area adding taste to warmth and luxury to the home. The bright open concept layout enhances the natural light, making home feel inviting. Laundry is on main floor. The large unfinished basement with 3 piece bathroom rough in. (id:61215)
3863 Ryan Avenue
Fort Erie, Ontario
Rare linked townhome located on a quiet and picturesque street in Crystal Beach. This 3-bedroom, 3-bathroom property features an open layout with large windows and abundant natural light throughout. The primary bedroom includes an oversized walk-in closet and a private ensuite. The dining area opens to a backyard with a deck, and the one-and-a-quarter-width garage provides additional storage space and a walkway access from garage to the backyard. Located just a 10 minute walk to Crystal Beach's main Bay Beach and steps from the Crystal Beach Marina, the Crystal Beach Waterfront Park, multiple dining options/restaurants, local attractions and retail in the heart of Crystal Beach. A short drive to the many other beaches and attractions in the surrounding areas, including Sherkston Shores. Easy access to the QEW, Niagara Falls and the Canada-US border. Available for short term lease as well. (id:61215)
856 Thistledown Way
London North, Ontario
Location, location, location! This updated raised bungalow combines exceptional convenience with a quiet, residential setting and offers a total of 2,443 sq. ft. of living space with a well-planned layout. Just minutes from Western University, University Hospital, Costco, T&T, Masonville Mall and Hyde Park, and steps to major bus routes, Wilfrid Jury Public School and the Canada Games Aquatic Centre. Western University is only a three-minute bus ride or a short bike trip away. A rare, move-in-ready find in a well-established, and desirable neighborhood. Bright and welcoming, the entire home is carpet-free with a high entrance ceiling and new modern flooring throughout. The open-concept living and dining room is flooded with natural light and anchored by a tree that enhances privacy. The spacious kitchen offers abundant cabinetry and prep space. The main level also includes three spacious bedrooms and a full bathroom. The fully finished lower level features higher-than-average ceilings and adds approximately 1,197 sq. ft. of additional living space. Modern and newly renovated, it includes two very large, bright bedrooms, a full bathroom and a living area. A sump pump helps keep the space dry, making it well-suited as an in-law suite, home office, or mortgage helper. Outside, enjoy a large private deck and a fully fenced backyard lined with mature trees along the back, perfect for barbecues or quiet evenings. Parking is generous: the long, double-wide driveway fits up to four cars, plus a 1.5-car garage. Recent updates include new kitchen appliances (stove, fridge, range hood), smart thermostats, all lighting and faucets, fresh designer paint, brand-new flooring and new countertops throughout. This move-in-ready home combines a unique location, lifestyle and investment potential in a well-connected community. (id:61215)
22 Drew Brown Boulevard
Orangeville, Ontario
The largest model in this desirable enclave offering 2,990 Sq Ft of elegant, upgraded living space plus an unfinished walkout basement full of potential. Beautiful all-brick exterior on a 45-foot premium lot with no sidewalk in front and walking trails behind. Step inside from the covered front porch into a designer foyer with slatted wood accents, sculptural lighting, and a clear sense of sophistication. The main floor features 9 ft ceilings, 8 ft doors, and wide openings that create an open, airy feel throughout. A private office, formal dining room, and bright living area with gas fireplace flow seamlessly into the chef's kitchen, showcasing a 6-burner Wolf double oven, quartz counters, wraparound backsplash, and a walk-in pantry, along with thoughtful extras like a breakfast bar island with upgraded pendant lighting and a reverse osmosis system. Southern exposure fills the kitchen, living room, and yard with natural light all day, while the unfinished walkout basement offers endless potential-perfect for an in-law suite, recreation area, or home gym. The main level features hard-surface flooring throughout, complemented by upgraded lighting and window treatments.Upstairs, four bedrooms and three full baths include a primary retreat with double-door entry, a massive walk-in closet, and a luxury ensuite with glass shower, soaker tub, double sinks, and a smart toilet.Set in a family-friendly community surrounded by ponds, parks, schools, and shops, this home combines elegant design, everyday comfort, and endless versatility. (id:61215)
102 - 100 Millside Drive
Milton, Ontario
Welcome to Village Parc on the Pond, One of Milton's Most Sought After Condominium Buildings that is Ideally Located Close to All Amenities. Very Close Proximity to Downtown Area, Featuring Shops and restaurants, Only Steps Away From Mill Pond and Centennial Park. Outstanding Amenities Such as Indoor Pool, Gym, Hot Tub, Guest Suite, Party/Meeting Room. This Rarely Offered Executive 2 Bedroom, 2 Bath End Unit on the Main Floor with a NW Exposure. Bright and Spacious Features Extra Height in ceilings, Double Closets in Primary Bedroom and 4 Piece Ensuite. Gorgeous Views of Garden With Extra Height Windows, Laminate Throughout, Neutral Decor and This Unit has Recently Been Painted In October 2024. Immediate Possession is Available - Just Move In and Enjoy. (id:61215)
6 - 1025 Nadalin Heights
Milton, Ontario
Rent A 3Br Modern Town House In Milton. Pot Lights Thru Out Main Floor, Master Bedroom W/ His & Her Closet. 1 Car Garage With Garage Door Opener. Minutes Milton Go Station, Hospital, Malls & Major Highways 407/401. (id:61215)
Room - 1259 Davenport Road
Toronto, Ontario
Cozy 1 Bedroom room With Shared Access To Kitchen And Washroom In The Trendy Dovercourt Neighbourhood. Newly Updated Kitchen, Vinyl Flooring, Large Window & Spacious Closet. Ideal Location Between 2 Subways, Near Regal Heights, Wychwood & The Annex. Walk To Schools, Library & Parks. Mins To The Dt Core, Steps From Many Dining Options, Hip Bars, Theatre, Comedy &Microbreweries Of Geary Ave this home offers both comfort and convenience! (id:61215)

