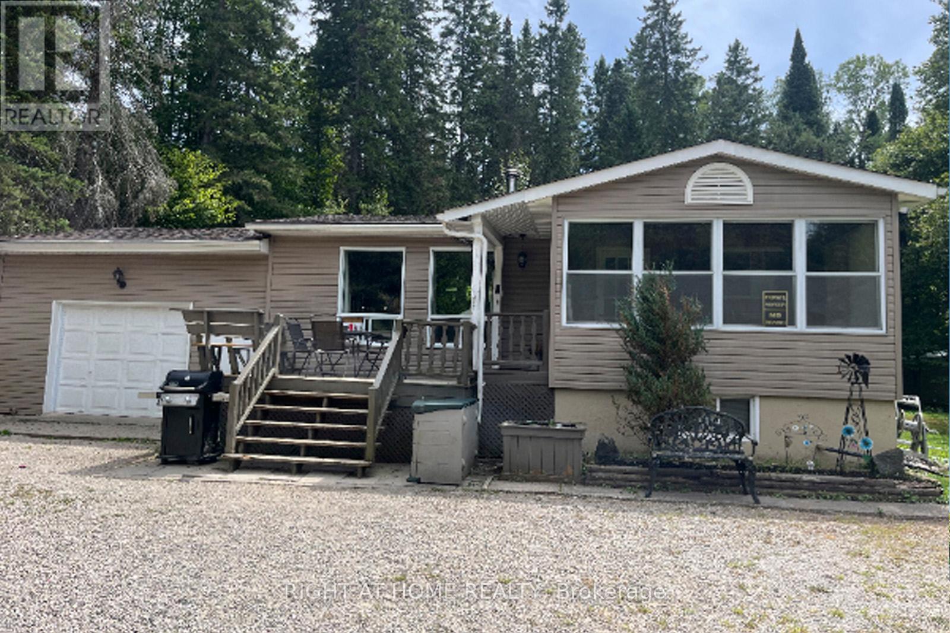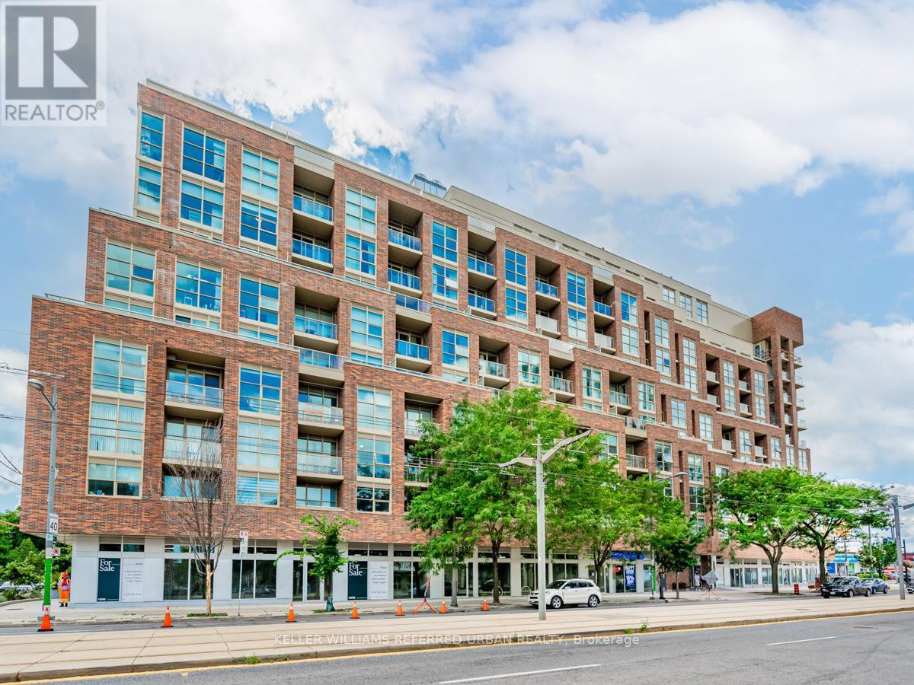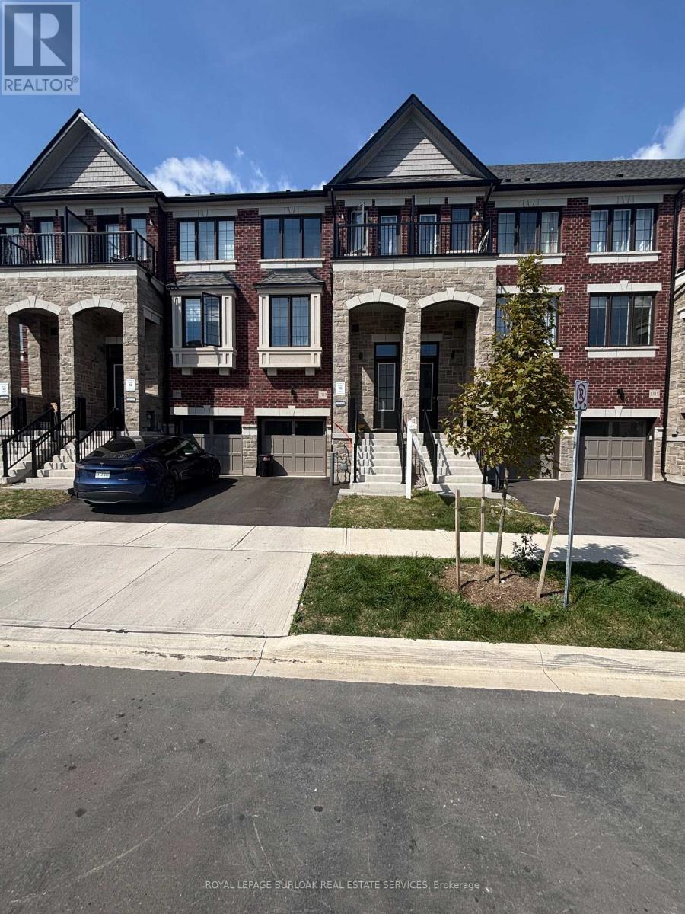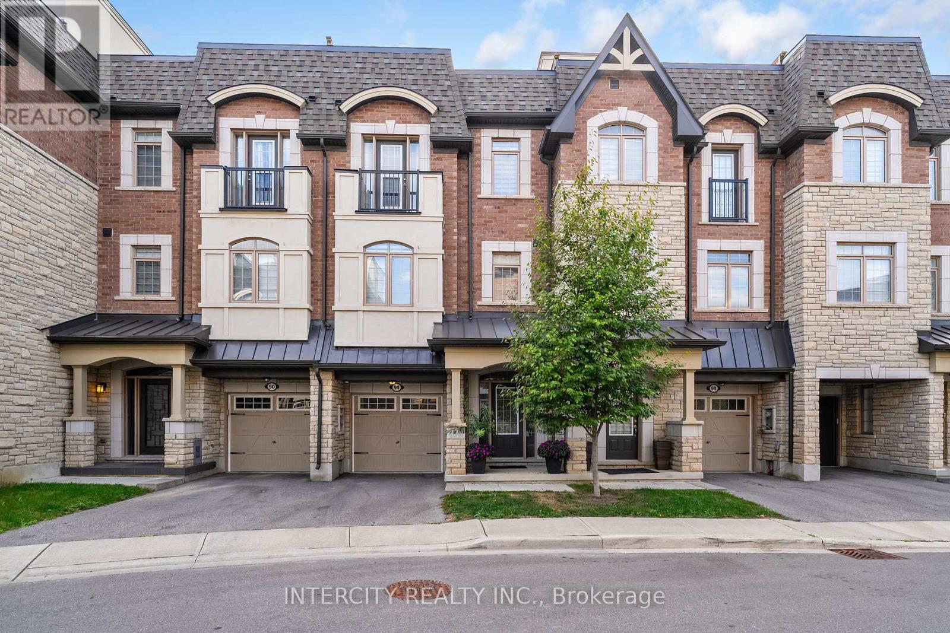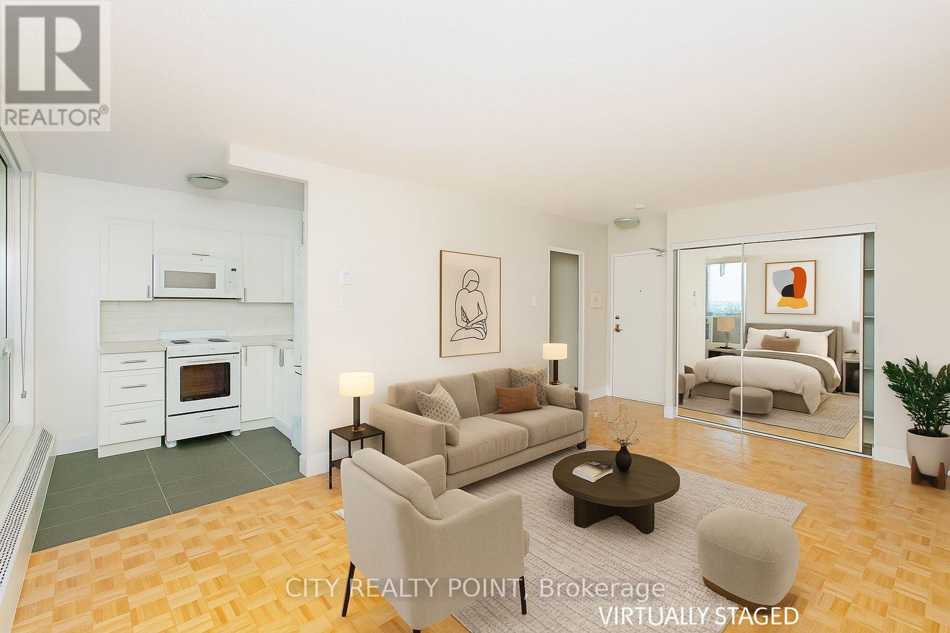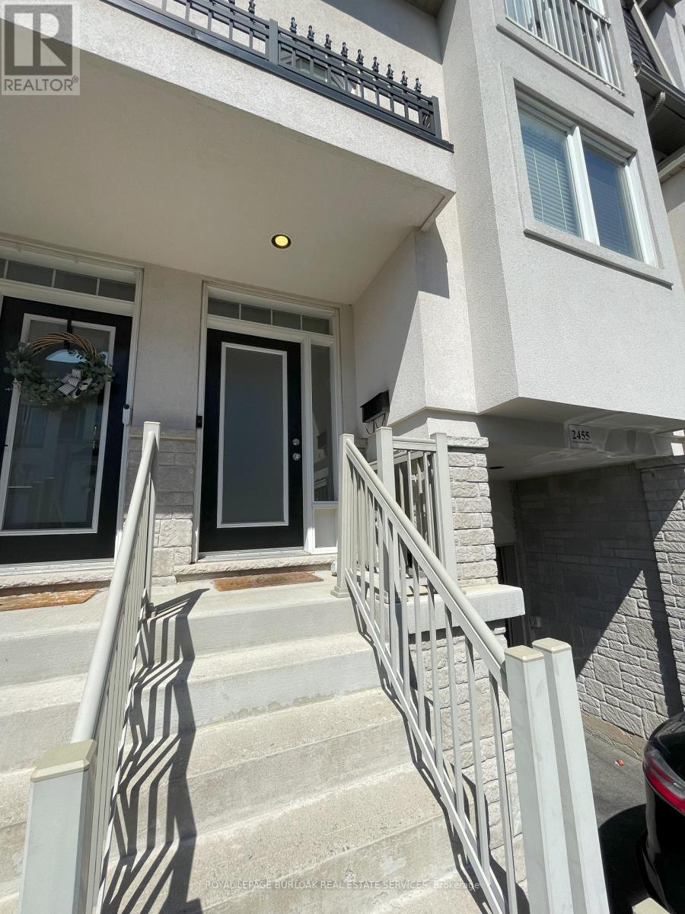Team Finora | Dan Kate and Jodie Finora | Niagara's Top Realtors | ReMax Niagara Realty Ltd.
Listings
B - 3 Hastings Street N
Bancroft, Ontario
Bright and spacious 2 bedroom apartment in the heart of Bancroft. Walking Distance To All Major Amenities; Restaurants, Banks, Shopping, Professional Offices. Parks And Recreation. (id:61215)
42 Martimas Avenue
Hamilton, Ontario
Opportunity and imagination is all that is required. Solid Brick home built in 1925 bungalow 34 x 22 outside measurements Dry unfinished basement with decent ceiling height. Attic with opportunity to add dormers to utilize the space more effectively (Primary bedroom?)or a 2nd level? Large single garage that opens to a back alley once the fence is removed. Private drive at front of house that can park at least two cars Good sized lot for backyard play. Home is clean, well taken care off. Good windows, decent roof, solid furnace and AC. Imagination for an adventurer to take on. Liveable as is but POTENTIAL abounds24 hour Irrevocable as owner in another part of Canada. Vacant and ready for its next chapter! (id:61215)
524 Balsam Chutes Road
Huntsville, Ontario
Nestled on a large and level lot in the desirable Balsam Chutes area, this 3-bedroom, 2-bathroom detached home offers comfortable space, charm, and year-round enjoyment of Muskoka living. Whether you're looking to move in right away or add your personal touch with some renovations and upgrades, this property has it all! The open-concept lower level has a cozy propane fireplace and ample space for a family recreation room, office, or both! A charming iron spiral staircase adds character and connects the upper and lower levels seamlessly. There is an oversized attached single-car garage and two outbuildings making it ideal for hobbyists provide extra storage or extra workspace. Outdoors, enjoy those crisp Muskoka evenings with spring, summer and fall BBQs in the private backyard which backs onto private hiking, ATV, snowmobiling, and walking trails. And for water lovers, public access to the Muskoka River is just a short walk away, perfect for fishing, swimming, or a peaceful escape. A rare opportunity to renovate to your taste and add your personal touches to a home in a tranquil and sought-after location. Don't miss your chance to own a piece of Muskoka paradise! (id:61215)
10 Woodington Crescent
St. Catharines, Ontario
Welcome to St. Catharines hottest new listing! If you're looking for an inner-city property with a Muskoka / forest-like setting, this is it. Backing onto a natural stream, this expansively landscaped lot features a large concrete patio and stunning balcony perfect for enjoying nature year-round. Inside, you'll find a spacious 3 + 2 bedroom, 3 bathroom bungalow with a skylight on the main level and a walk-out basement. Large floor to ceiling windows and 6-foot sliding doors flood the home with natural light, seamlessly blending indoor and outdoor living. The functional floor plan is designed for both comfort and style, making it ideal for families or those who love to entertain. Ideally located close to top schools such as Ridley College, Brock University, and Niagara College, this home is also encompassed by mountain bike trails, hiking paths along the Bruce Trail, and numerous parks making it a perfect balance of city living and outdoor adventure.This is truly a show stopper and informed buyers will act fast on this rare opportunity. (id:61215)
Retail - 1775 St. Clair Avenue W
Toronto, Ontario
1,627 SF of prime retail with 43 feet of frontage directly on St. Clair Ave W, ideally positioned between The Junction, Stockyards District, and Corso Italia. Located at the base of Graywood Developments Scout Condos, this newly constructed unit features a universal washroom, one dedicated retail parking stall available for rent, plus convenient access to a dedicated retail elevator and garbage room. Perfectly situated in the vibrant St. Clair West node, right on the 512 Streetcar line and steps from the future SmartTrack station, the property benefits from exceptional demographics ($94K average household income, 5.8% growth 2021-2026) and is surrounded by an explosion of development with 18 new projects totaling 10,000+ residential units within 1 km to come in near future. Join a thriving community of restaurants, cafés, breweries, boutiques, and services in one of Toronto's fastest-growing corridors. A rare opportunity to position your business for long-term success in a high-growth. Flexible zoning allows for a wide range of uses including QSR, bakery, medical/ pharmacy, veterinary clinic, physiotherapy, fitness or yoga studio, trade school, daycare, restaurant, pet shop, grooming spa, courier, bank, office & more. (id:61215)
15 - 1319 Shevchenko Boulevard
Oakville, Ontario
Luxury living meets everyday convenience in this stunning 4-bedroom, 4-bathroom Oakville townhome. Designed for modern families, the home boasts a bright, open layout with hardwood-style finishes and natural light throughout. Gather in the stylish living room with its cozy electric fireplace and walkout to the deck, or cook with ease in the sleek kitchen featuring quartz counters, custom cabinetry, a huge island, and stainless steel appliances. A generous dining space makes hosting a breeze. The main floor also offers direct garage access and a versatile fourth bedroom with ensuite bath and backyard walkout ideal for overnight guests, teens, or a private office. Upstairs, the primary suite includes two walk-in closets and a spa-like ensuite with double vanities. Two additional bedrooms, a main bath, and a laundry room complete the upper level. With an unfinished basement for extra storage and easy access to highways, schools, and every amenity, this home truly has it all. (id:61215)
94 Glazebrook Drive
Vaughan, Ontario
Welcome to 94 Glazebrook Drive, an impeccably upgraded townhome nestled in a sought-after Vaughan community. This 3-bedroom, 4-bathroom home blends high-end finishes with thoughtful design and versatile living spaces, perfect for modern families or professionals alike. The main floor showcases a beautifully designed, open-concept layout featuring a central Kitchen with quartz countertops and a custom-built pantry. The spacious living area is anchored by a leathered stone fireplace wall, with walkout access to a private balcony Hardwood flooring, pot lights, and designer light fixtures add warmth and sophistication throughout. On the entry level, you'll find a flexible living space with multiple potential uses, alongside a custom mudroom/laundry area complete with quartz counters, built-in storage, and a dedicated pet wash station. The garage also features sleek epoxy flooring for a clean, polished look. Upstairs, the primary suite offers a peaceful retreat with a custom paneled accent wall, walk- in closet, and a luxurious ensuite featuring quartz counters and a towel warmer. Two additional well-sized bedrooms and a modern bathroom complete this level. All rear-facing windows throughout the home are treated with a privacy/mirror film, offering discretion without compromising natural light. At the top of the home, a large rooftop terrace provides the perfect space for entertaining or relaxing, complete with a gas line for BBQs. The finished basement adds even more versatility, with a recreation area suitable for a home gym, playroom, or lounge, and a beautifully designed spa-style bathroom that leads into a private sauna, offering a true retreat experience right at home. (id:61215)
1306 - 185 Bonis Avenue
Toronto, Ontario
Large 2 Bdrm+Den & two parking spaces & extra larger spaces for locker ! Bright Corner Unit With Unobstructed South-West View! Suite area 836 sq/ft, Balcony area 34 sq/ft , total 870 Sq.ft. Two bedrooms are separate with large den, 2 Washrooms! Master Bdrm Boasts 4 Pcs Ensuite. Laminated Wood Flooring Throughout. Open Concept Living/Dining Room, Granite Counters! Ensuite Laundry! Minutes To Agincourt Mall, Library, Schools, Hwy 401, Ttc, Go Station, Restaurants, Golf Course! Super Building Amenities Include Indoor Swimming Pool, Sauna, Fitness Centre, Roofttop Garden, Party Room, Etc (id:61215)
10 Van Wart Street
Whitby, Ontario
Stunning townhome located in the desirable Whitby Meadows community, featuring 4 spacious bedrooms, 3 bathrooms, and a front-facing garage. Designed for comfort and convenience, this home provides easy access to schools, public transportation, major highways, shopping, and other essential amenities. The main floor features elegant hardwood flooring, while cozy carpeting adds warmth to the upstairs bedrooms. The primary suite includes a large walk-in closet and a luxurious 5-piece ensuite with a glass-enclosed shower. Three additional generously sized bedrooms share a well-appointed 3-piece bathroom. The modern kitchen is equipped with quartz countertops, stainless steel appliances, a breakfast bar, and a dining area with backyard views. An open-concept layout connects the kitchen, breakfast area, and family room, complete with a fireplace, creating a welcoming space that's perfect for relaxing and entertaining. (id:61215)
4 Groves Lane
Ajax, Ontario
Bright and spacious 3 Bedroom 1.5 Bath Condo Townhouse. The main floor boasts an open concept living and dining room, large eat in kitchen with walkout to a private fenced backyard deck and garden. Upstairs you will find a well laid out primary bedroom with wide closet, large 2nd and 3rd bedrooms and an updated main bathroom. The newly finished basement provides additional living space. The 2 car garage (new doors) provides direct access into the backyard. This well maintained home is conveniently located in a family friendly neighborhood with access to all amenities, Durham Transit at your door, close to GO, shopping, Parks and schools. Take a short walk to the Lake. Maintenance fees includes water, Cable tv and internet!!! Come see for yourself!!!! (id:61215)
402 - 666 Spadina Avenue
Toronto, Ontario
***FREE ONE MONTH RENT MOVE IN NOW!*** **U of T Students, Young Pros, & Newcomers!** Live in a fully renovated SUTDIO apartment in a high-rise steps from the University of Toronto. Perfect for students from Vancouver, Ottawa, the GTA, or across Canada, young professionals, and new immigrants. Available **IMMEDIATELY** secure your spot today! **Why 666 Spadina?** - **Rent-Controlled**: Stable rates, no surprises. - **ALL Utilities Included**: Heat, hydro, water covered! - **Competitively Priced**: Affordable downtown living were aiming for full occupancy! - **Fully Renovated**: Modern kitchens, new appliances, hardwood/ceramic floors, balconies with city views. **Unbeatable Location** Across from U of T, in the lively Annex. Steps to Bloor St shops, dining, nightlife, and Spadina subway. Walk to class, work, or explore the core perfect for busy students and pros. **Top Amenities** - Lounge, study room, gym, pool room, kids area. - Clean laundry, optional lockers ($60/mo), parking ($225/mo), A/C window unit. **Whos It For?** - **Students** International and local, live near U of T with no commute. - **Young Pros**: Affordable, move-in-ready, near downtown jobs. - **Newcomers**: Hassle-free start with utilities included. **Act Fast!** Panoramic views, great staff, transit at your door. Move in this weekend. (id:61215)
2455 Scholars Common
Burlington, Ontario
Welcome to this modern townhouse that combines style, comfort, and functionality--perfect for new and growing families. The welcoming entryway with soaring ceilings sets the tone for the bright and inviting open-concept layout. The spacious eat-in kitchen is the heart of the home, featuring stainless steel appliances, ample cabinetry, generous counter space, a breakfast bar, and a cozy dining nook where family meals and conversations come together. Flowing seamlessly from the kitchen, the living room boasts beautiful hardwood flooring and access to a Juliet balcony, filling the space with natural light and fresh air. The main level offers a versatile rec room, perfect for adding additional living space, with a walkout to the rear yard. Step outside to the private backyard with garden space and a stamped concrete patio, providing the perfect setting for kids to play or for summer barbecues. A convenient 2-piece powder room completes this level. Upstairs, you'll find three additional bedrooms designed with family comfort in mind, including a well-sized primary retreat and a 4-piece main bathroom to accommodate busy mornings. For those who love to entertain or unwind outdoors, the spacious rooftop terrace is a highlight of this home--an ideal spot for hosting gatherings, enjoying morning coffee, or simply relaxing under the stars. With its thoughtful layout, modern finishes, and family-friendly spaces inside and out, this home offers the lifestyle you've been searching for. Located in a desirable Burlington neighbourhood close to schools, parks, shopping, and transit, its a must-see opportunity to create lasting memories in a home built for todays families. (id:61215)



