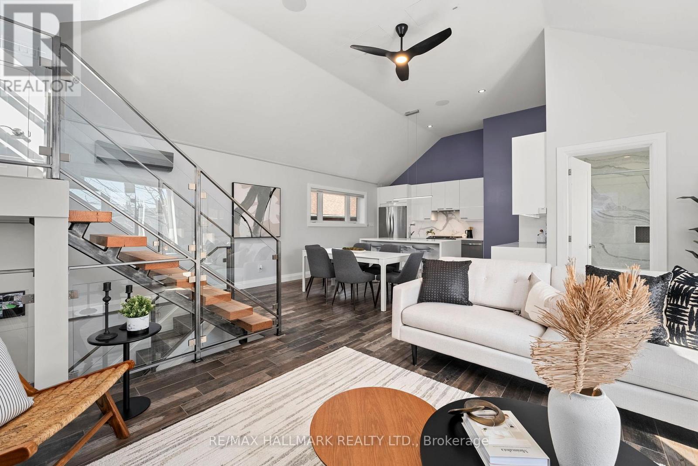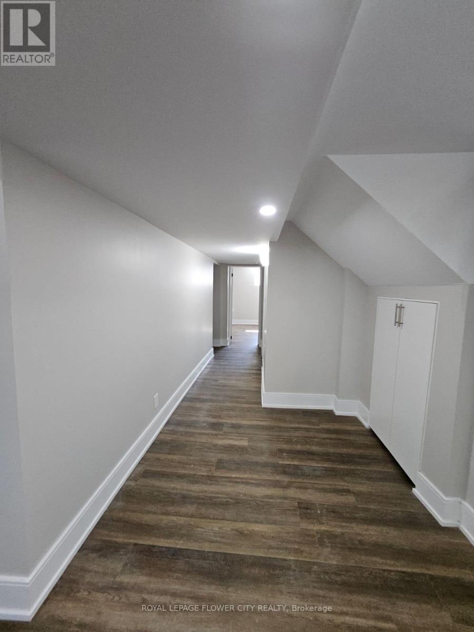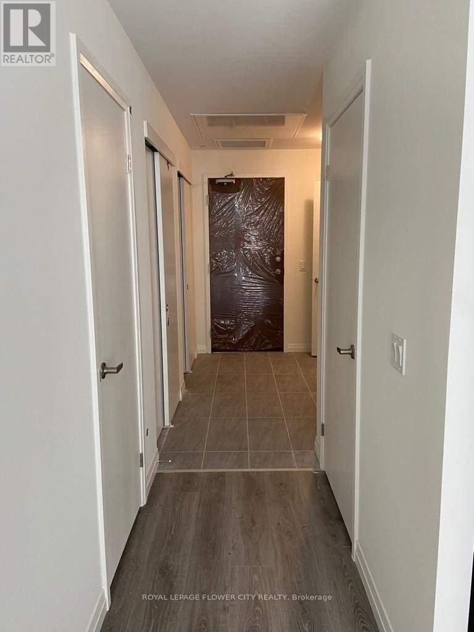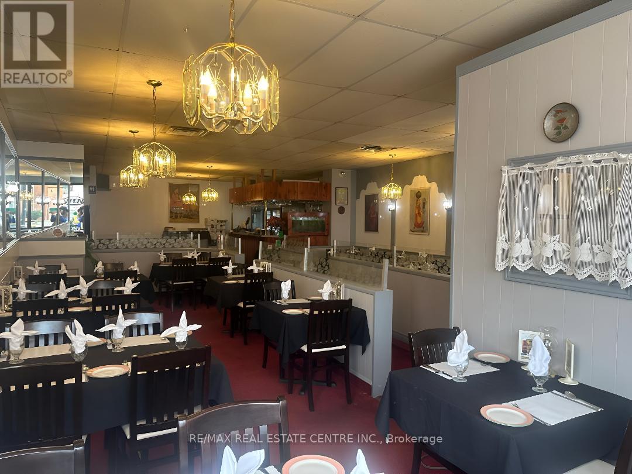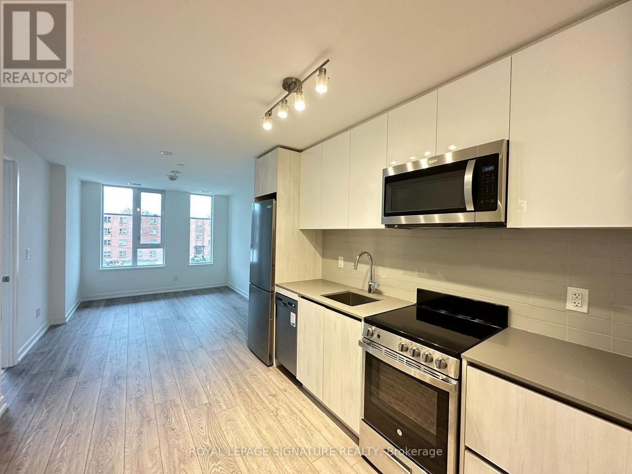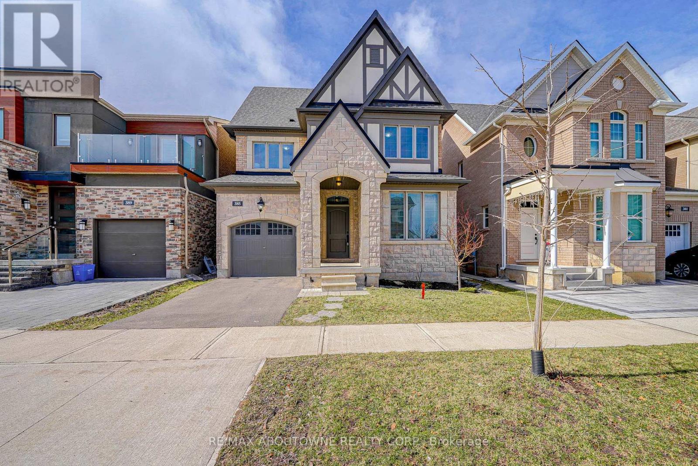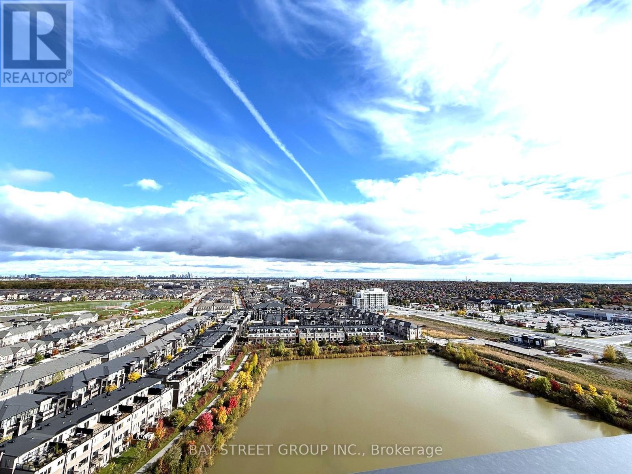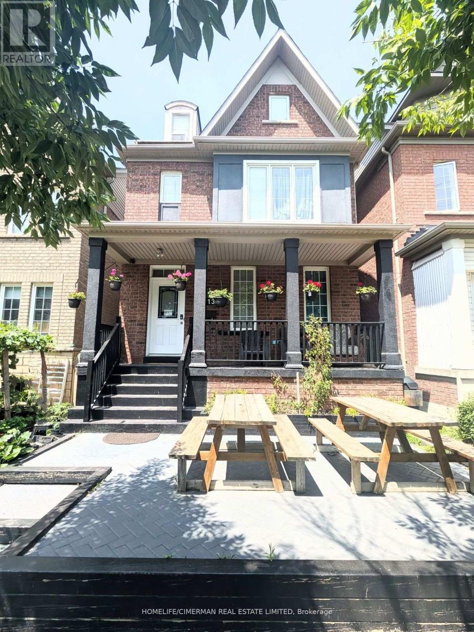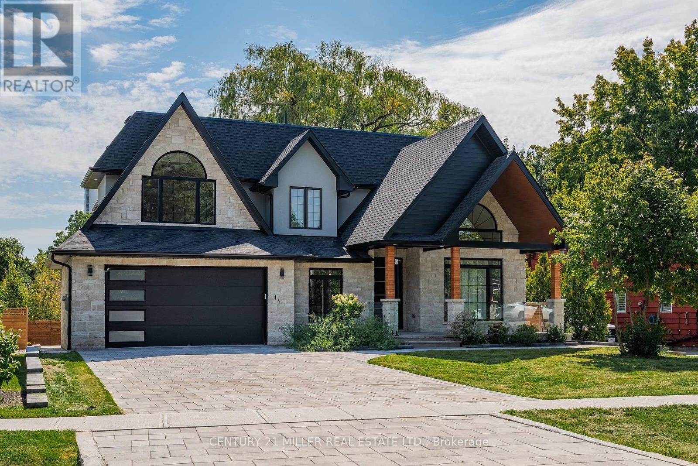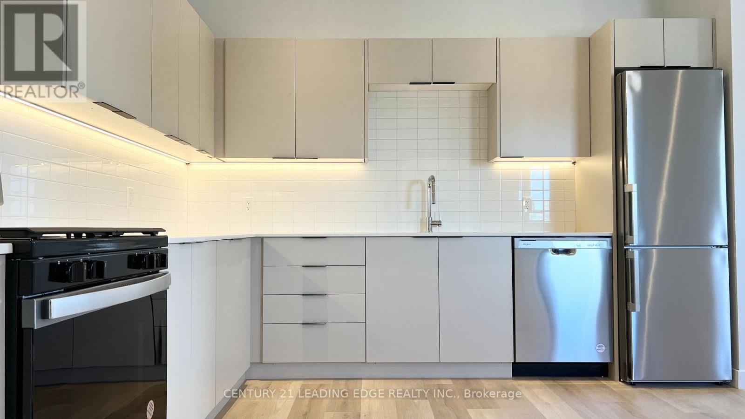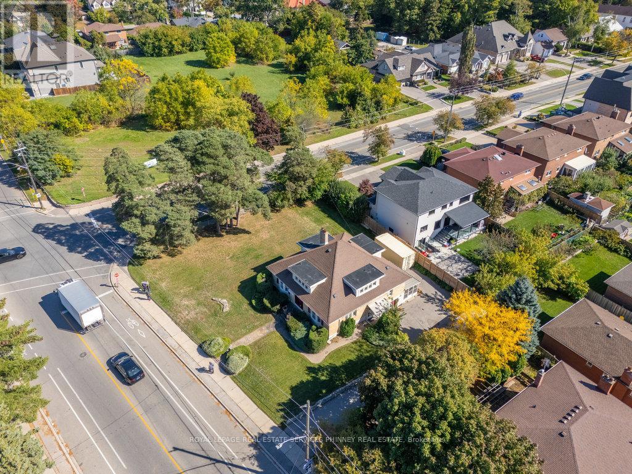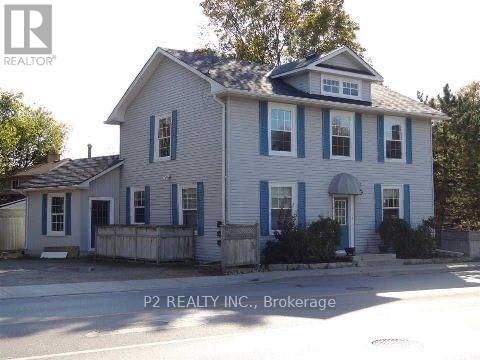Team Finora | Dan Kate and Jodie Finora | Niagara's Top Realtors | ReMax Niagara Realty Ltd.
Listings
272 King Edward Avenue
Toronto, Ontario
2 bedroom, 2 bathroom, 2 level home with huge rooftop terrace. 1 surface level parking spot. Enjoy the highest level of quality workmanship throughout. Remarkable blend of modern design & luxurious features. High-end faux wood ceramic tile flooring throughout that is extremely durable. Vaulted ceilings, open concept kitchen with sleek white lacquer cabinets, undermounted lighting & beautiful backsplash. Oversized island with built in microwave & ample storage. 2 spacious bedrooms. Primary includes a large walk in closet. Custom single stringer staircase leads to a gorgeous rooftop terrace with large storage cabinets. 4 piece ensuite with double sinks & oversized glass shower enclosure. LED lighting system throughout & built in HEOS wired sound system. Located near the Danforth and everything it has to offer, including great restaurants and shops! Conveniently located near TTC. Additional free parking on street in front of home available. (id:61215)
Basement - 221 Acton Avenue
Toronto, Ontario
Beautifully Designed 3-Bedroom Basement Apartment in a Prestigious Neighbourhood Experience comfort and style in this spacious 3-bedroom basement apartment featuring a private separate entrance. The modern kitchen includes an island and built-in dishwasher, ideal for both cooking and entertaining. Enjoy two full bathrooms with elegant glass-enclosed showers, along with a separate in-unit laundry area for your convenience. Two parking spaces areincluded. Located in a prestigious and family-friendly neighbourhood, this home is just minutes from Yorkdale Mall, schools, and a bus stop, offering easy access to transit and amenities. (id:61215)
402 - 108 Garment Street
Kitchener, Ontario
This contemporary condo offers more than just a place to live - it's a complete lifestyle experience. Residents can take advantage of fantastic building amenities, including a fully equipped gym, BBQ terrace, basketball court, dog park, bike storage, and a stylish party room. Located in one of Kitchener's most desirable neighborhoods, this condo offers unbeatable convenience. Public transportation is right outside your door, and Victoria Park is just a short walk away - perfect for a relaxing escape amid the city energy. You'll also be surrounded by trendy cafes, vibrant bars, boutique shops, and great restaurants. Don't miss your chance to call this exceptional condo your new home. Book a showing today and discover modern city living at its best! (id:61215)
126 St. Paul Street
St. Catharines, Ontario
Gorgeous Fully Equipped Restaurant Business for Sale in Downtown St. Catharines, Ontario in the Niagara region. For dine-in, take-out, and catering. LLBO, 62 seats and potential street patio. Near the First Ontario Performing Centre, Meridian Centre, Farmer's market and Highway 406. Potential use of the restaurant name for this location. Can be converted to any approved use. Customers have praised the restaurant for its flavorful dishes and friendly service with cozy and welcoming ambiance. Established since 1993 serving Indian Cuisine for more than 30 years. Can be converted to any approved use. Ideal for Indian, Pakistani, Afghani and/or any South Asian restaurant with established goodwill. Potential use of the restaurant name for this location. Great Exposure, Signage and Traffic Count. A Hidden Gem. Must See! (id:61215)
211 - 11 Maryport Avenue
Toronto, Ontario
Welcome to The Keeley! A Prime Address In North York's Dynamic Downsview Park Neighborhood, Offering The Ideal Fusion Of Urban Accessibility And Natural Serenity. Here, You'll Find The Perfect Balance Between Convenience And Outdoor Escapes. Backed By A Lush Ravine With Hiking And Biking Routes Connecting Downsview Park To York University, Nature Enthusiasts Will Relish The Proximity To Green Spaces And Scenic Trails. The Wilson Subway Station Is Just Minutes Away, Ensuring Easy Access To Toronto's Public Transit, While The Nearby 401 Highway Streamlines Your Commute. With York University And Yorkdale Shopping Centre In Close Reach, This Location Caters to Students, Professionals, And Shoppers. The Keeley Also Introduces A Host Of Vibrant Amenities, From A Tranquil Courtyard And A 7th-Floor Sky Yard With Sweeping Views, To A Pet Wash, Library And Fitness Center. Experience The Best Of North York Living At The Keeley. Where Urban Vitality Meets Natural Splendor. (id:61215)
385 Dahlia Trail
Oakville, Ontario
Stunning 2410 Sq Ft Detached Home Nestled On Quiet Street Of Preserve Oakville. Functional Layout With An Office. 9 Ft Ceiling On Main. Second Floor Features 4 Bedrooms, 3 Washrooms & Laundry. Tons Of Upgrades From Builder, Including: Kitchen Executive Package, Topline Tile & Hardwood Floor, Granite Countertops & Backsplash. Potlights & Chandelier On Mainfloor. One Minute Walk To Oodenawi Public School. White Oaks Secondary School With IB Program. Close To Shopping, Library, Sports Complex, Hospital, Highways & All Amenities. (id:61215)
1003 - 3071 Trafalgar Road
Oakville, Ontario
A Brand New Pond View Corner Unit !! This 2Bed & 2Bath Unit Has Unobstructed City Views Located at the Heart of Oakville. The Unit Offers a Very Functional Layout with Smart Home Features; Large Windows throughout Provide All Day Natural Light ; Modern Kitchen with B/I Steel Appliances; Great Building Amenities Include 24-hour Concierge, Fitness Centre, Yoga, Meditation Rooms, Outdoor Patio & Bbq Terrace; Steps from Trails, Walmart, Longos, Superstore, Iroquois Ridge Community Centre etc.; Close to Sheridan College, GO Transit and Highways (QEW, 403, 407) And More. High Speed Internet , 1 Parking and 1 Locker Included. (id:61215)
313 Murray Ross Parkway
Toronto, Ontario
Stunning 3-storey detached home near York University - Melville Model by Tribute (2,455 Sq.Ft.) Welcome to this beautifully maintained and spacious family home featuring an elegant oak staircase, pot lights, stylish laminate flooring, tiles and a finished basement apartment - perfect for extended family. Built by Tribute Homes, this Melville model offers 2,455 sq.ft. of functional living space. Enjoy a fully enclosed terrace for all seasons, a sunroom with a summer kitchen in the backyard, and a convenient walk-out to the garage. The garage includes one parking space, extra storage, plus a rare overhead storage loft. The 3rd floor offers two rooms with a walk-out to enclosed patio. Additional highlights: 2 fireplace, 1 air conditioning (2023), roof (2022), front porch with a deck, clear view with no obstructions, heater in the sunroom. Located just steps from Finch West subway station, bus stop, Walmart, York University, and Seneca College - this is a prime location for families or investors. Great investment opportunity in a growing community. Please note there are 7 bathrooms in total as follows: Main: 1x4pce, Second: 1-4pce, 1-3pce, 1-1pce, Third: 1-4pce, Basement: 1-4pce & 1-2pce. (id:61215)
14 Crescent Road
Oakville, Ontario
Welcome to 14 Crescent Road, a brand-new custom residence that seamlessly blends timeless stone architecture with contemporary luxury, right in the heart of Central Oakville's West River neighbourhood. Ideally located just a short stroll from the lake and vibrant downtown Oakville, this 2025-built home offers over 5,800 square feet of thoughtfully designed living space, perfect for both family life and entertaining. Featuring 4+1 bedrooms and 7 bathrooms, every element of this home reflects meticulous attention to detail. Contemporary finishes complement the timeless design. The main floor with 10ft ceilings balances sophistication and warmth with inviting spaces to gather, whether fireside in the great room, hosting dinner in the formal dining area, or working from home in the vaulted private office. At the heart of the home is the gourmet kitchen, showcasing an oversized island, built-in appliances a customized hood fan, large walk-in pantry and custom millwork. A bright breakfast area opens to a covered porch and expansive stone patio, creating seamless indoor-outdoor living. Upstairs, every bedroom enjoys its own private ensuite, while the primary suite is a retreat unto itself with a spa-inspired bath, his and hers sinks and a custom walk-in dressing room. The fully finished lower level extends the lifestyle experience with a home theatre, sauna, second kitchen, private guest suite with ensuite and convenient walk-up access to the backyard. Practical details include a spacious mudroom with a dog washing station and a two-car garage with durable epoxy flooring. Close to top-rated public and private schools, Whole Foods Plaza, and the GO Train, this exceptional Central Oakville home offers unmatched comfort, elegance, and convenience. A rare opportunity to own a newly built custom residence in a family-friendly neighbourhood. (id:61215)
3 - 182 Cameron Avenue
Toronto, Ontario
Welcome to 182 Cameron Ave! Custom-Built 4Plex Home in Mid Town. Enjoy A Sun Filled Contemporary Open Concept Spacious 1,396 Sq Ft Living Space. 3 Bedrooms All w/ Built-In Closets. Modern Bath W/Double Vanity, Quartz Counters. Custom Kitchen W/ Quartz Counters, SS Appliances. Ensuite Laundry. Lots Of Closets/Storage! 9 Ft Ceilings, Waterproof Vinyl Heated Flooring Thru-Out, AC Unit In Every Room. Walk-Out To Balcony/Stairs. 3 Min Walk To New Keele LRT Station, Eglinton & Keele TTC Bus Routes. Walk To Shops, Parks, Schools & More! (id:61215)
160 King Street E
Mississauga, Ontario
Exceptional Freestanding Building in Prime Mississauga Corridor! This remarkable freestanding property presents a rare opportunity in one of Mississauga's most dynamic and rapidly evolving areas. Positioned on a prominent, high-traffic street surrounded by new developments, the building offers unmatched visibility and versatility for a variety of professional or commercial uses. Ideally located minutes from the Cooksville GO Station, and just steps from the Hurontario LRT line and the planned Dundas LRT line (with a future stop one block away), the property provides superb connectivity throughout the city and the Greater Toronto Area. Convenient access to major highways and one of Mississauga's busiest intersections further enhances its accessibility and appeal. The interior features seven spacious offices, two washrooms, and a full kitchen, making it well-suited for office, medical, or professional service use. A new gas furnace is scheduled for installation, ensuring year-round comfort and efficiency. Situated on a prominent corner lot, the property benefits from outstanding exposure, with hundreds of vehicles passing daily. There is potential to expand the driveway for additional parking and create a secondary access point, maximizing both functionality and long-term value. (id:61215)
Upper Level - 253 Prospect Street
Newmarket, Ontario
Beautiful Century Home In The Heart Of Downtown Newmarket. This Upper Level Executive 2 Bedroom Suite Features A Modern Kitchen, New Windows, Solid Doors. Approximately 1,100 Square Feet, One Surface Parking Spot Included. Ideal Location For Home Office. Great Location Close To Hospital, Shops, Restaurants, Transit And Fairy Lake. (id:61215)

