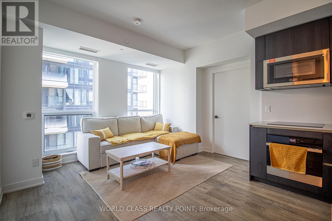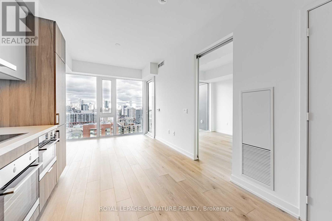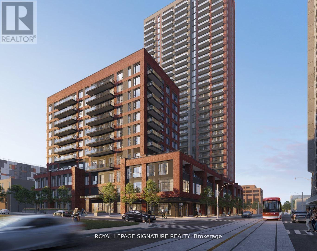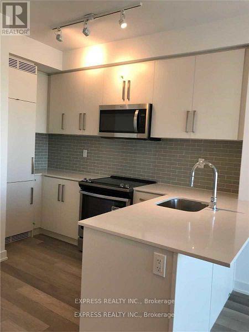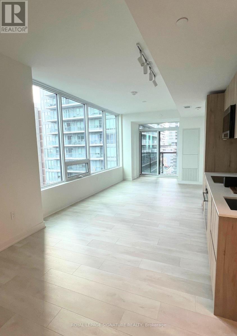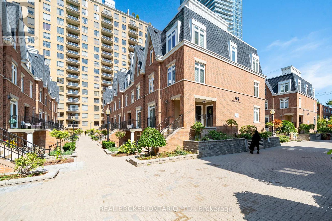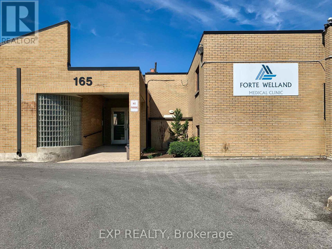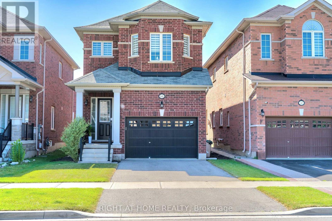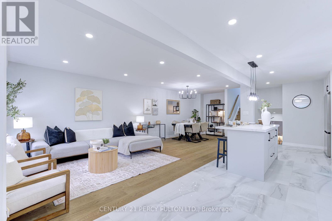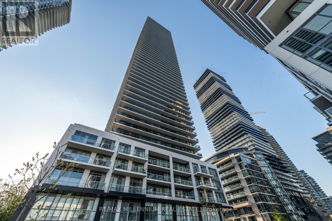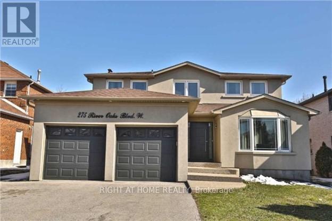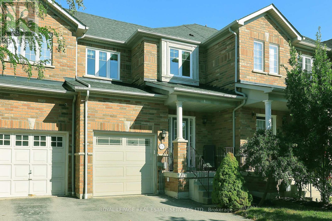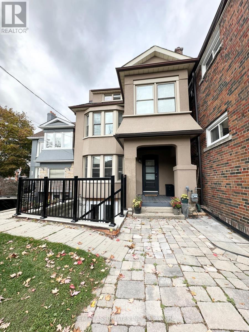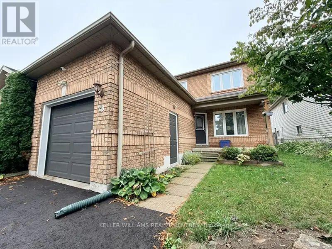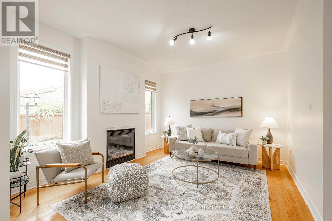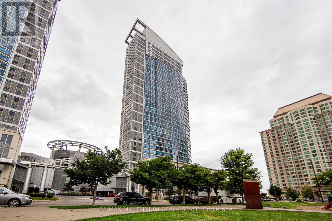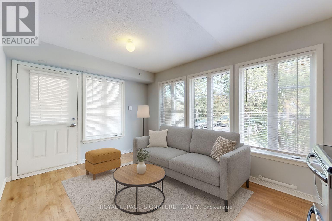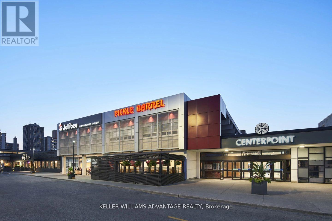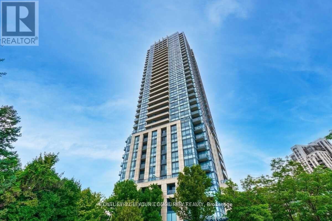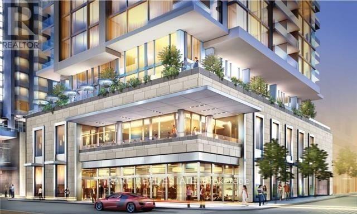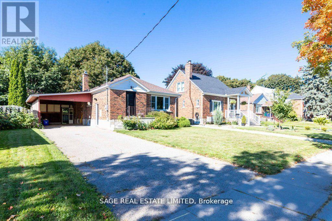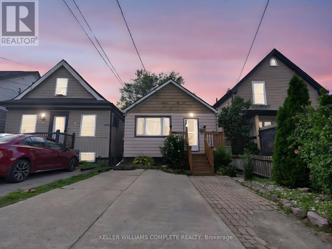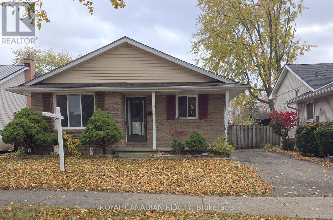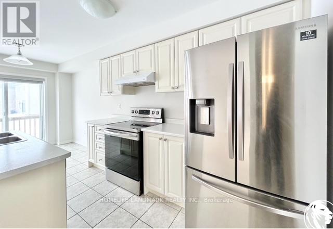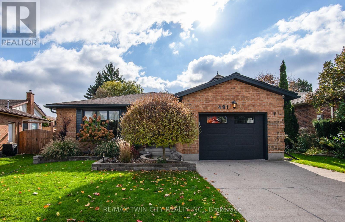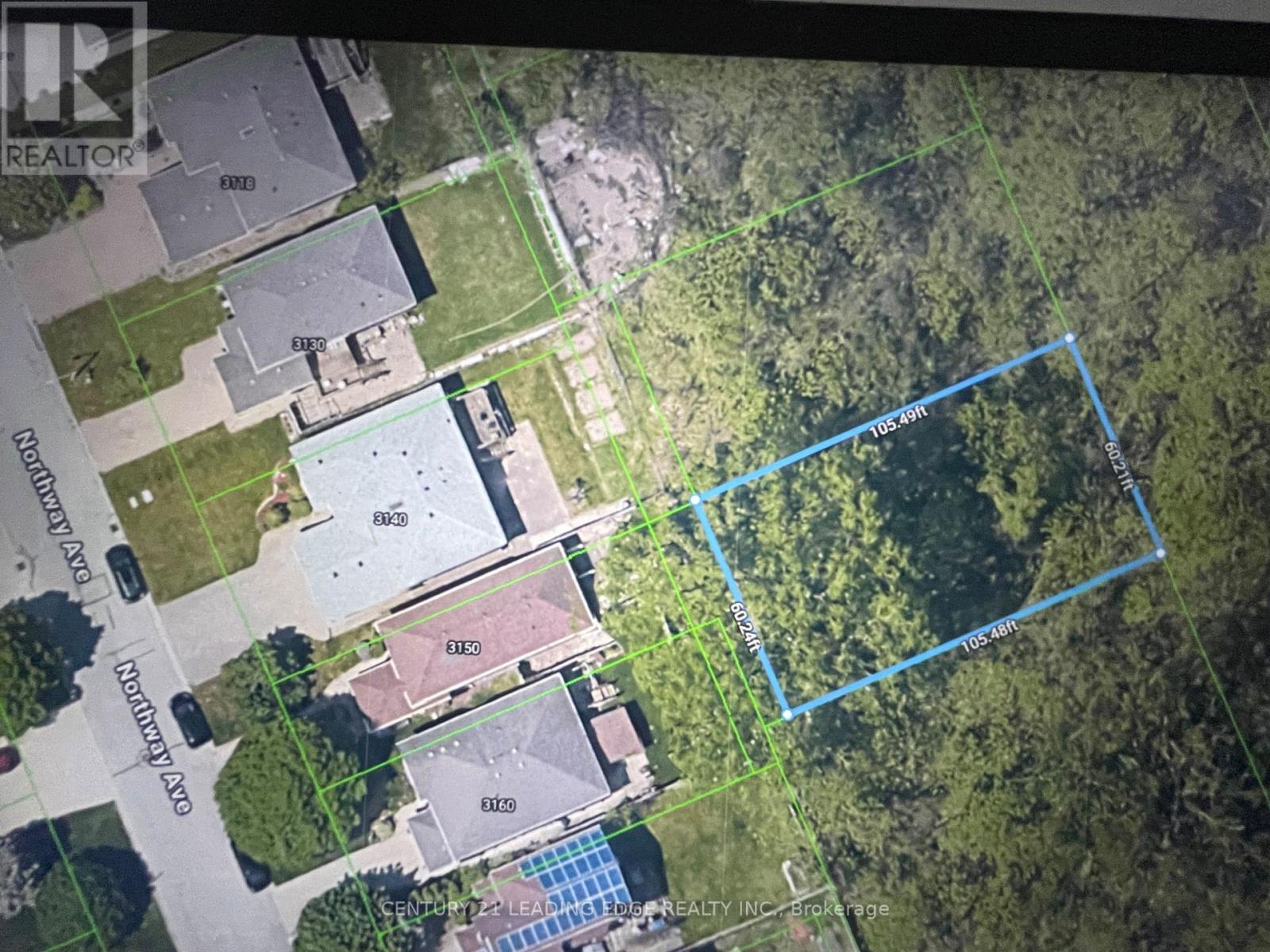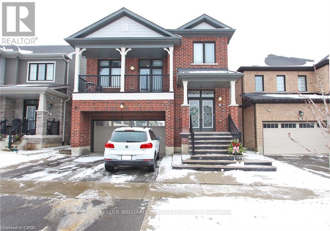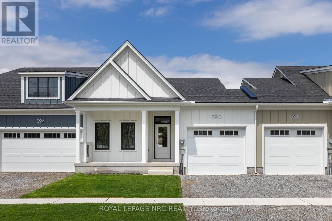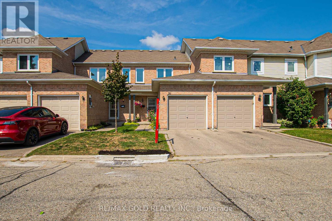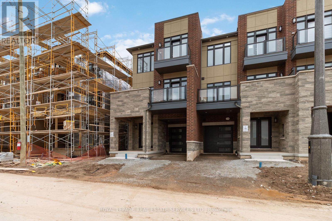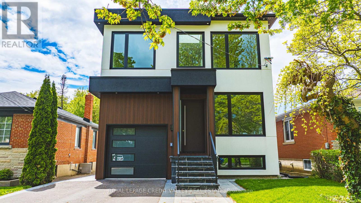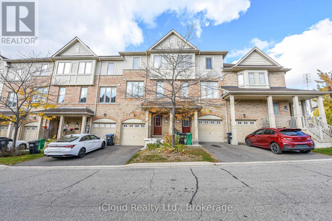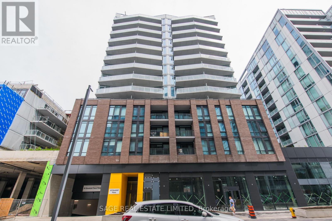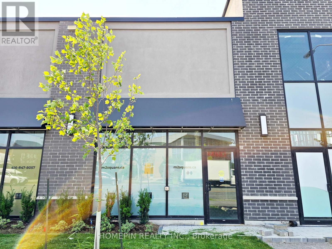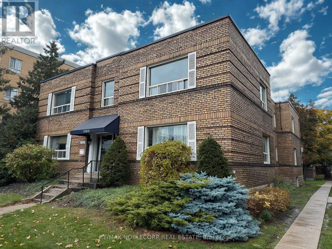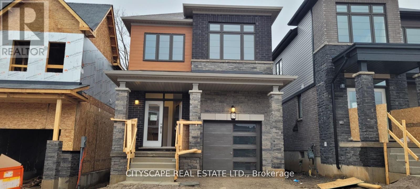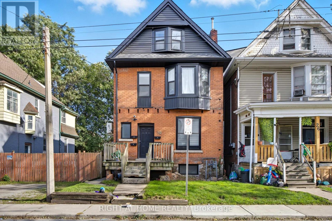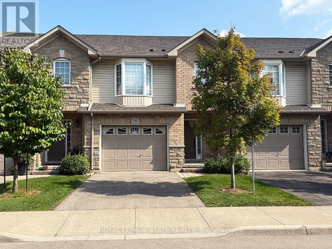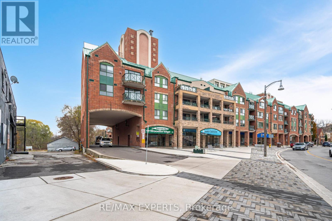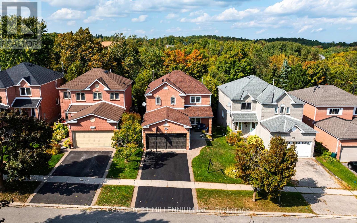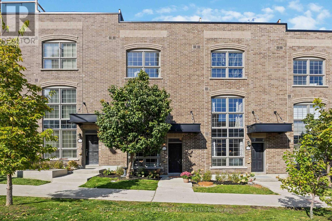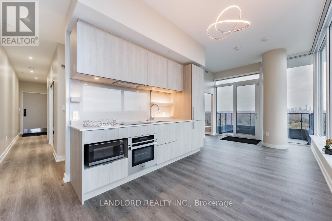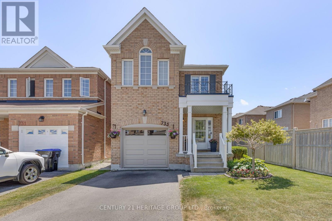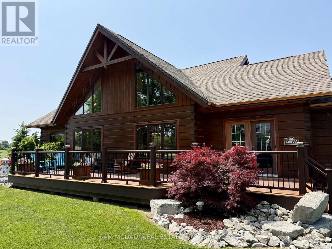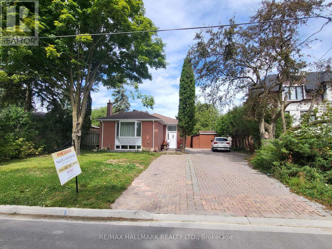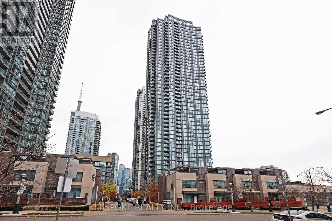Team Finora | Dan Kate and Jodie Finora | Niagara's Top Realtors | ReMax Niagara Realty Ltd.
Listings
3904 - 327 King Street W
Toronto, Ontario
Location, Location, Location! Welcome To Empire Maverick Condos, Where Luxury Meets The Vibrant Heart Of Downtown Toronto. Experience Urban Living At Its Finest In This Stunning East-Facing 2-Bedroom, 2-Bathroom Residence, Perched On A Premium High-Rise Floor With Abundant Natural Light And Lots of Windows. The Sleek, Modern Kitchen Is Outfitted With S/S Appliances, Perfect For Both Cooking And Entertaining. The Living Area Offers A Contemporary Design, Ideal For Relaxing Or Hosting Guests. Furnished For Your Convenience (With The Option To Have It Unfurnished). This Unit Includes A Rare And Highly Sought-After Parking Space. Nestled In King West, This Location Provides Unparalleled Access To Toronto's Best Offerings. The King Streetcar Is Right At Your Doorstep, Ensuring Effortless Connectivity. From Grocery Stores, Cozy Coffee Shops, Restaurants To Proximity To The Gardiner Expressway, Everything You Need Is Moments Away. Whether You're A Professional Seeking Convenience, A Couple Looking For Style, Or Anyone Who Dreams Of Premium Downtown Living, This Condo Offers The Perfect Place To Call Home. Don't Miss Out, A Must See! (id:61215)
1906 - 158 Front Street E
Toronto, Ontario
Experience contemporary downtown living in this exquisite one-year-new suite at 158 Front St E,located in one of Toronto's most vibrant neighbourhoods. This stunning unit offers breathtaking, unobstructed north-facing city views, filling the space with natural light from dawn to dusk. Featuring a thoughtfully designed, efficient layout with no wasted space, this home combines modern luxury finishes-including quartz countertops, engineered hardwood flooring, and integrated stainless steel appliances-with timeless, neutral tones throughout.A++ Location! Steps to St. Lawrence Market, Distillery District, Financial District, TTC,George Brown College, grocery stores, shops, and top-rated restaurants. Just move in and enjoy the urban lifestyle you've been looking for! (id:61215)
322 - 35 Tubman Avenue
Toronto, Ontario
3 Bedrooms Plus Parking In The Heart Of Downtown Toronto. Seeing Is Believing. One Of The Best Layout In The Building. Excellent Walk Scores. Bright & Spacious. Amazing Amenities. Steps Away From Eaton's Centre, Ryerson University, George Brown College, Ut. Major Hospitals And Public Transportation At Doorsteps. (id:61215)
6401 - 100 Harbour Street
Toronto, Ontario
Spacious 1 Bedroom w/ balcony and lake view (approx 548 sqft) @ Harbour Plaza condos by Menkes @ Bay & Harbour. Building amenities include: gym, indoor pool, media room, recreation room, 24 hr concierge & more. Access to 2nd floor PATH connecting to CN Tower, Union station, Scotiabank Arena, Rogers Centre, restaurants, shops & more. (id:61215)
1904 - 5180 Yonge Street
Toronto, Ontario
One Bedroom + Den w/ North view (Approx 531 Sqft) @ Beacon Condos @ Yonge & Park Home. Steps to North York Centre Subway Station, North York Civic Centre, library, Douglas Snow, Empress Walk mall, schools, shops, restaurants & more. Amenities include: 24 Hrs concierge, gym, party room, games room, guest suites & more. Photos Taken Prior to tenants move in. (id:61215)
1102 - 117 Broadway Avenue
Toronto, Ontario
Available for immediate occupancy. Be the first to live in this brand-new, 2-bedroom, 2-bathroom corner suite at Line 5 Condos. Located at Yonge & Eglinton, this unit features a functional split-bedroom layout for privacy and offers panoramic city views through wrap-around, floor-to-ceiling windows that provide abundant natural light. The open-concept living space has 9-foot ceilings and connects to a private balcony. The modern kitchen is equipped with quartz countertops, integrated appliances, and ample cabinet space. For convenience, the suite includes an ensuite laundry. Residents have access to over 80,000 sq ft of amenities, including a 24-hour concierge, a state-of-the-art fitness centre, an outdoor pool, and a party room. The location is steps from the Eglinton subway and Crosstown LRT, with restaurants, grocery stores, and shops all within a short walk. (id:61215)
21 - 108 Redpath Avenue
Toronto, Ontario
Welcome to this beautifully updated 2-bedroom, 1+1 bathroom condo townhome offering over 900 sq. ft. of stylish living space in one of Toronto's most sought-after neighbourhoods. Step inside to find fully renovated bathrooms with extraordinary tile-work, a chef-inspired kitchen featuring quartz countertops, new stainless steel appliances, and custom cabinetry, plus new red oak hardwood floors throughout, complemented by brand-new stair carpeting. This unit has been freshly painted, offers custom lighting throughout and new window coverings which elevate the home's contemporary feel. Enjoy outdoor living with your private rooftop terrace, perfect for entertaining or relaxing. This home also includes one underground parking spot and a large 8x7 locker for ample storage. Located close to parks, shops, dining, and transit, this move-in-ready home blends modern finishes with unbeatable convenience. A prospective tenant's dream home! Come check out this gem in the heart of Mt Pleasant. (id:61215)
7b - 165 Plymouth Road
Welland, Ontario
1 FREE MONTH RENT. Office Suites Available In Various Sizes Directly in Front of The Welland Hospital. Property Zoning Allows for Several Service Use based offices including Medical along with Health Related Retail and Day Care Facilities etc. This Building Is Offering Units Ranging From 280 Sf. - 1,600 Sf. Great Tenant Mix In Place Currently With General Practitioners, Specialists And A Pharmacy. Gas And Water Are Included In Additional Rent Of $10.00 (id:61215)
141 Morningside Drive
Halton Hills, Ontario
Conveniently Nestled In Family Friendly Neighbourhood, Just A Quick Stroll From Shopping Plaza And A Short Driving To Go Train Station. The House Has a Cozy, Sunny Vibe With 4 Spacious Bedrooms, An Access From Garage And A Side Entrance Door To Basement With Rough-In For 3-Piece Washroom For A Future Separate Suite. Energy Star Qualified, 10 Ft Ceiling On First, 9Ft On The Upper Floor, Natural Wood Throughout The Main Floor And Stairs. Marble Countertops And Extended Kitchen Cabinets. Gas Fireplace, Central Air Conditioning, Smart Thermostat, And A Rough-In For Central Vacuum And Security System. Just Move-In & Enjoy! (id:61215)
7146 Harwick Drive
Mississauga, Ontario
Welcome to this beautifully renovated semi-detached backsplit offering 4+2 bedrooms, 3 bathrooms, and 2 full kitchens perfect for a growing or multi-generational family. This move-in-ready home has been thoughtfully updated with modern, sleek finishes throughout. This home boasts a sunfilled, open-concept kitchen, living, and dining area ideal for everyday living and entertaining. The brand-new kitchen features quartz countertops, stainless steel appliances, a stylish kitchen island, and ample cabinet space. You'll also find brand-new hardwood flooring, elegant light fixtures, and fully renovated bathrooms that combine style and function. The newly finished basement with lots of natural light offers incredible flexibility with a second kitchen, a spacious rec room, two additional bedrooms, and a beautifully designed 4-piece bathroom perfect for in-laws, or guests. Step outside to a tranquil, well-manicured backyard that backs directly onto Westwood Park with no neighbours behind, you'll enjoy added privacy for relaxing or entertaining. Situated in a family-friendly neighbourhood, this home is close to top-rated schools, hospitals, shopping, parks, trails, places of worship, and community centres. With easy access to major highways (427/401/407), Pearson Airport, and a short commute to downtown Toronto, convenience is at your doorstep. This is the one you've been waiting for spacious, stylish, and ideally located. Just move in and enjoy! (id:61215)
4801 - 70 Annie Craig Drive
Toronto, Ontario
Welcome to Vita Two Condominiums at 70 Annie Craig Drive - where modern design meets lakeside living. This stunning 1 bedroom, 1 bathroom suite features a thoughtfully designed open-concept layout perfect for both everyday living and entertaining. The bright living area seamlessly flows onto a private balcony, providing breathtaking views of the surrounding cityscape and glimpses of Lake Ontario.The gourmet kitchen offers contemporary cabinetry, quartz countertops, built-in appliances, anda stylish backsplash, combining elegance with functionality. The bedroom boasts floor-to-ceiling windows and ample closet space, while the modern 4-piece bath is designed with sleek finishes.Residents of Vita Two enjoy a long list of world-class amenities, including a fully equipped fitness centre, outdoor pool, yoga studio, party room, rooftop terrace with BBQs, and 24-hour concierge services. The building is also energy-efficient and well-managed, ensuring comfort and peace of mind.Located in the heart of Humber Bay Shores, this condo places you steps away from waterfront trails, parks, boutique shops, trendy cafes, and fine dining. Quick access to the Gardiner Expressway makes commuting to downtown Toronto or the airport simple and efficient.Whether you're a first-time buyer, investor, or downsizer, this residence offers the perfect balance of luxury, convenience, and lifestyle. Don't miss your chance to be part of one of Toronto's most sought-after waterfront communities. (id:61215)
Lower Level - 275 River Oaks Boulevard W
Oakville, Ontario
Rare opportunity a Furnshid Walk-up Basement in a Detached House, location In A Posh Area, Top Schools & Parks, Shopping, Sheridan College, Go Station & Major Highway, Newly Finished, 2 Bedrooms, Lots of luxurious upgrades, Lots of Windows & Pot Lights Through Out, Kitchen with quartz countertop & New Stainless-steel Appliances, Stainless-steel French Door Fridge with Water Dispenser, Modern Spacious Bathroom, Stunning Fireplace, Separate Entrance from Backyard, Pay only 30% of the whole utilities, Space for 2 Cars parking included. There is a chance for short-term rent with different requirements. (id:61215)
1747 Cobra Crescent
Burlington, Ontario
Beautifully Updated 3-Bedroom Townhouse for Lease! This bright, carpet-free townhouse offers a spacious and modern layout in a highly desirable location. The large primary bedroom features an ensuite bath and plenty of closet space, while the additional bedrooms are perfect for family, guests, or a home office. Enjoy a recently updated kitchen with contemporary finishes and ample natural light throughout. Conveniently located near schools, parks, restaurants, and shops, with easy access to major highways. Move-in ready and perfect for comfortable, modern living! (id:61215)
Main - 46 Bartonville Avenue W
Toronto, Ontario
This rental is for an unfurnished one bedroom apartment on the main floor of a triplex house. Unit is fully soundproofed top and bottom. The apartment has a private entrance, and a walk out to a back deck off the kitchen, a large living room, decorative fireplace, spacious dining room and one bedroom. There are 5 new appliances, including gas stove, fridge, dishwasher, washer and dryer. Has separate thermostat for individual temperature control in the unit and individual control in each room. Dedicated hydro meter so the electricity bill would be for how much you decide to use. The hydro account will be opened in the tenants name. There is a $100 monthly flat rate utility charge in addition to rent, which covers the hot water, radiator heating, water consumption, laundry with washer dryer in apartment, garbage and recycling. Parking if required will be street parking by permit. The cost of a yearly street permit in Toronto varies depending on the specific permit type, with residential on-street parking for residents without on-site parking costing about $269.88 per year for the first vehicle ($22.19 x 12) The apartment is located on a quiet dead end street beside Fergy Brown Park and Topham Pond, Walking distance to Eglinton Flats Tennis Club and the Scarlet Woods Public Golf Course. Mintues to York Recreational Centre with free access to gym, yoga classes, running track, swimming pool. Steps to the TTC on Jane Street and Eglinton Crosstown Link Mount Dennis Station and the Weston UP Express Station. The rental agreement includes a non smoking agreement. Furniture in pictures will not be included. (id:61215)
28 Churchland Drive
Barrie, Ontario
Available November 1st, this well-maintained 3-bedroom, 2.5-bath detached home offers generous space and comfort for family living. Featuring a bright living room, spacious bedrooms, and a large eat-in kitchen equipped with stainless steel appliances, the home is thoughtfully designed for everyday convenience. Enjoy outdoor living with a walk-out to a private deck and a fully fenced backyard complete with a shed. The finished basement provides additional living space, while the attached garage and private driveway offer parking for up to three vehicles. Ideally situated close to parks, schools, public transit, and shopping, this property combines functionality with a prime location. (id:61215)
69 Mantle Avenue
Whitchurch-Stouffville, Ontario
Welcome to 69 Mantle Avenue in Stouffville - a detached 3-bedroom, 3-bathroom home that combines comfort, function, and space for your family to grow.Step inside to a bright, inviting main floor featuring 9-foot ceilings, hardwood floors, and a spacious foyer that sets the tone for the rest of the home. The open-concept layout flows beautifully from the dining and sitting area into the kitchen and living room - perfect for everyday living and entertaining alike. The kitchen offers stainless steel appliances, a large pantry, and an eat-in area that overlooks the backyard, while the adjoining living room is anchored by a cozy gas fireplace. A convenient powder room completes this level.Upstairs, the primary suite welcomes you with double doors, a generous closet, and a 4-piece ensuite. Two additional bedrooms share a bright 4-piece bathroom, all with plenty of natural light and neutral finishes. The unfinished basement is ready for your personal touch - whether you're dreaming of a recreation room, gym, or home office.Outside, enjoy a backyard that's part patio, part green space - great for family time or summer barbecues.Nestled in a family-friendly neighbourhood, this home is close to Barbara Reid Public School, Wendat Village Public School, parks, trails, shops, and transit.A wonderful opportunity to settle into a welcoming community and make it your own. (id:61215)
2915 - 38 Lee Centre Drive
Toronto, Ontario
Welcome to Ellipse Condos, where modern living meets exceptional convenience in the heart of Scarborough. This bright and beautifully upgraded 1+1 bedroom suite features a functional open-concept layout, perfect for both relaxing and entertaining. The unit is in excellent condition, situated on a high floor with unobstructed north views, flooding the space with natural light and offering a serene city backdrop. Enjoy a brand-new kitchen complete with a stylish backsplash, updated vanity, and new flooring throughout. The versatile den can easily serve as a second bedroom, nursery, or home office, catering to young families and professionals alike. Every detail in this suite reflects comfort and modern design. Residents at Ellipse Condos enjoy a full range of state-of-the-art amenities, including an indoor pool, fully equipped gym, sauna, party room, games room, guest suites, and 24-hour concierge/security for peace of mind. The building also provides underground parking, visitor parking, and beautifully maintained common areas, giving residents a resort-style living experience year-round.Ideally located, the building offers unmatched connectivity-just minutes from Scarborough Town Centre, TTC transit, GO Station, and Highway 401, making commuting across the GTA effortless. Families will appreciate proximity to top-rated schools, parks, and community centres, while everyday essentials and shopping options are just steps away. This is a must-see unit for those seeking comfort, style, and convenience in a vibrant, growing community. Don't miss the opportunity to lease a modern, move-in-ready home in one of Scarborough's most desirable and well-managed condo developments. (id:61215)
901 - 50 Western Battery Road
Toronto, Ontario
Welcome to 50 Western Battery Road, Unit 901 a charming and contemporary 1-bedroom, 1-bathroom townhouse-style condo in the heart of Liberty Village, one of Torontos most dynamic and desirable neighbourhoods. This bright and inviting home features a full modern kitchen with sleek cabinetry and stainless-steel appliances, an open-concept living and dining area perfect for entertaining, and brand new in-suite laundry for ultimate convenience. Enjoy the ease of townhouse living with a private entrance, large locker and the comfort of a well-maintained condo community. Step outside your door and explore everything Liberty Village has to offer from trendy cafes, restaurants, and boutiques to nearby parks, bike trails, and the waterfront. With TTC, GO Transit, and major highways close by, commuting and city exploration couldn't be easier. This is the perfect opportunity for anyone looking to enjoy a vibrant, walkable lifestyle in one of Torontos most connected urban communities. (id:61215)
114 - 6464 Yonge Street
Toronto, Ontario
Fantastic chance to own a well-established food court business located in the busy Centre Point Mall. This prime location benefits from heavy daily foot traffic, ample parking, and excellent visibility among popular national brands such as Tim Hortons, KFC, and Taco Bell. The business features a well-designed kitchen, complete with a walk-in freezer, and is set up for efficient operations. A long-term lease provides stability, and the unit can be easily converted to suit a variety of cuisines, provided it does not directly compete with existing tenants. This is a turnkey opportunity for an operator or investor looking to step into a thriving location with strong growth potential. (id:61215)
2008 - 181 Wynford Drive
Toronto, Ontario
Welcome to Accolade by Tridel - where luxury meets convenience! This bright and spacious 1+Densuite (approx. 715 sq. ft.) features 9-ft ceilings, modern finishes, and a private balcony with unobstructed views. The versatile den is ideal as a second bedroom or home office. Enjoy an open-concept kitchen with granite counters and full-size washer/dryer. Resort-style amenities include a 24-hour concierge, state-of-the-art fitness centre, party and digital lounges, guest suites, and visitor parking. Prime location with TTC and the upcoming Eglinton Crosstown LRT at your doorstep, plus quick access to the DVP, Hwy 401 & 404. Steps to the Aga Khan Museum, Don Valley Trails, parks, and Shops at Don Mills. Perfect for professionals or small families seeking elegance and comfort in the city's core. (Unit is unfurnished. Photos are from a previous listing.) (id:61215)
1208 - 188 Cumberland Street
Toronto, Ontario
* An Elevated Standard Of Luxury Rises Above All In The Heart Of Toronto's Coveted Yorkville Neighbourhood * At Cumberland St & Avenue Rd * Cumberland Tower Offers Residents A Lifestyle Of Seductive Glamour & World-Class Elegance Right At Your Door * This Luxurious 1 Bedroom+Den Offers Expansive Wall To Wall & Floor To Ceiling Windows * Engineered Laminate Plank Floors * Custom-Designed Kitchen Cabinetry With Stone Counters & Built-In * Integrated Miele Appliances * (id:61215)
209 Bedford Road
Kitchener, Ontario
Brilliant on Bedford Move-In Ready Bungalow! Welcome to this beautifully maintained bungalow on a quiet, tree-lined street, where thousands in upgrades meet comfort and style. The newly renovated kitchen and bathroom have been finished with care, offering spaces you'll enjoy for years to come.The large fenced yard featuring mature maple, oak, and cedar trees is perfect for kids, pets, or entertaining, with a spacious deck for outdoor living. The large basement adds endless potential for a rec room, playroom, or home office. Recent upgrades include new flooring, furnace, AC, electrical panel, and a high-efficiency water softener just to name a few. Steps to the Iron Horse Trail, local bakeries, and cafes, plus walking distance to Rockway Golf Course, Kitchener Market, YMCA, and The Aud. Quick access to GO/VIA Station, ION LRT / GRT transit, Victoria Park, Uptown Waterloo, Fairway Mall, Conestoga Mall, and Hwy 401 makes this location unbeatable. (id:61215)
210 East 24th Street
Hamilton, Ontario
Welcome to this charming 2 + 1 Bedroom, 2 bath bungalow, perfect for first-time buyers, downsizers, or investors! Nestled in a friendly and convenient neighbourhood, this home offers comfortable living with all the essentials right at your doorstep as well as INCOME Potential! Step inside to find a bright living area with plenty of natural light. The kitchen offers cabinet space and flows seamlessly into the main living area -- ideal for everyday living or entertaining. Located just steps from public transit, schools, and shopping centers, this home makes daily errands and commuting a breeze. Whether you're planning a quick dinner, catching a nearby bus, or shopping for groceries, everything you need is just minutes away! Don't miss your chance to own this delightful bungalow in a highly sought-after area. Book your showing today! (id:61215)
Upper - 29 Renny Crescent
London South, Ontario
Welcome to this bright and spacious 3-bedroom bungalow in the highly sought-after White Oaks neighbourhood! Nestled on a quiet, family-friendly street, this home offers a warm and functional layout featuring a sun-filled living room, separate dining area, and a modern eat-in kitchen. Enjoy 3 comfortable bedrooms and a full 4-piece bath. Step outside to a large private backyard, perfect for relaxing or entertaining. Convenient parking for up to 2 vehicles. Ideally located just minutes from White Oaks Mall, schools (White Oaks PS & St. Anthony French Immersion), community centre, library, and Highway 401. (id:61215)
248 Kinsman Drive S
Hamilton, Ontario
Modern Three Bedroom Attached Townhouse. Safe family Neighborhood Close To The Main Street,Schools. Hardwood And Ceramic Flooring. Three Bedrooms And Two Full Washrooms On The SecondFloor. Laundry In in baseement. Stainless Steel Appliances with spacious backyard. EasyShowing. Mini. 1-Yr Lease! At Least 1 Business Days Irrevocable. Attach Rental Application,Credit Check Report, Employment Letter, supporting docs, And Sch 'A' To Offer. Deposit For Keys/Fob. (id:61215)
491 Appledale Crescent
Waterloo, Ontario
Welcome to this beautifully updated home in one of Waterloo's most sought-after neighbourhoods - Westvale! This functional backsplit design has plenty of space for the whole family. Featuring three bedrooms upstairs and an additional bedroom in the basement, this home offers both comfort and flexibility. Enjoy a formal living and dining room, as well as a cozy family room with a gas fireplace - perfect for relaxing or entertaining. Every detail has been thoughtfully refreshed for comfort, style, and peace of mind. The bright, modern kitchen features refinished cabinetry with new hardware (2022), updated countertops and backsplash, newer appliances, and pot lights that create a warm and inviting atmosphere. The bathroom has also been updated with new fixtures, sleek vanities, and a Bath Fitter tub, offering a clean, modern look. Throughout the home, you'll find luxury vinyl flooring and new carpets (2022), along with fresh paint. Practical upgrades ensure long-term comfort, including a newer furnace, air conditioner, water softener, and heavy-duty sump pump. Exterior improvements include new siding, soffits, and fascia (2023), plus a newer roof and insulation - all contributing to the home's fantastic curb appeal. Step outside to enjoy the fully fenced backyard, complete with a sprinkler system, a beautiful retaining wall, and a 500-gallon koi pond - the perfect setting for relaxing or entertaining. A gas line for outdoor cooking and an EV charger add convenience for modern living. Located in the heart of Westvale, this home offers a true sense of community with nearby parks, walking trails, top-rated schools, and quick access to The Boardwalk's shops and restaurants. It's the ideal combination of comfort, convenience, and charm. (id:61215)
0 Betts Avenue
Windsor, Ontario
Future Residential Building Lots In A Desirable South Winsor Area, Lots are located North of Norfolk Street On Betts Ave. Best School Districts, Highway 401/Bridge Access. Ideal For Long Term Investment. Buyers To Verify all The Information Regarding The Property Including services and Permitted Use. Pls contact Listing Broker for additional details. (id:61215)
Lower - 23 Scarletwood Street
Hamilton, Ontario
1-bedroom, 1-bathroom lower unit in home FOR LEASE! This beautiful, executive home is located in the desirable Heritage Hills neighbourhood on Stoney Creek mountain. Situated close to all amenities, including shopping, schools, and highway access. This modern lower unit showcases large windows and lots of upgrades. The custom kitchen offers lots of cabinetry, quartz countertops, and custom lighting. A convenient island with a butchers block countertop and stainless steel appliances complete the open-concept kitchen. The living room area provides loads of space to cozy up after a long day. The bedroom offers a convenient ikea pax system for an organized closet. Book your private showing today! Contact us for MORE information!? (id:61215)
70b - 70b Seneca Drive
Fort Erie, Ontario
EXECUTIVE RENTAL - Welcome to Harbourtown Village at Waverly Beach - an upscale, highly sought-after community just steps from Lake Erie's shoreline and the scenic Friendship Trail. This stunning executive-style bungalow townhome offers approximately 1,233 square feet of modern, open-concept living all on one level. With 9-foot ceilings and 8-foot doors throughout, this home feels spacious, bright, and inviting. The great room is the perfect place to relax or entertain, featuring a sleek electric fireplace and oversized modern windows that flood the space with natural light. The kitchen is designed with both style and function in mind - showcasing elegant contemporary cabinetry, quartz countertops, stainless steel appliances, and a island for casual dining. The primary suite offers a luxurious retreat with a large walk-in closet and a beautiful 3-piece ensuite complete with a tiled glass shower. The second bedroom is generously sized, perfect for guests, an office, or flex space. Additional highlights include convenient main-floor laundry, a single-car garage with inside entry, and covered front and rear outdoor living spaces - ideal for enjoying morning coffee or evening relaxation. This home offers a true low-maintenance lifestyle, allowing you to enjoy all that this incredible location has to offer. Stroll or bike to Waverly Beach and the Friendship Trail, or take a quick drive to major shopping, restaurants, and big-box stores. Conveniently located just minutes to QEW access, the Peace Bridge, and all amenities, this location is ideal for professionals, retirees, or anyone seeking a serene coastal-inspired community. A rare opportunity to lease a brand-new home with high-end finishes in one of Fort Erie's most desirable neighbourhoods - Harbourtown Village at Waverly Beach, where lake living meets modern luxury. (id:61215)
13 - 26 Wickstead Court
Brampton, Ontario
Welcome to the beautifully 2+1 bedroom home backing onto a scenic bicycle path Sandringham-Wellington neighbourhood! This is a turn-key, owner-occupied home has been well-maintained and feels a true pride of ownership of low maintenance fee townhouse. Enjoy a fully finished basement with a full bath. Enjoy a private backyard with serene views of the bike path - perfect for relaxation and outdoor living. Owned hot water tank, and brand new windows. Private garage + driveway parking for 2 car parking. Conveniently located near Schools, Parks, Hospitals, Shops, Transit, HWY 410.Perfect home for the small family. Don't miss this amazing opportunity to be an owner of the property!!! (id:61215)
3303 Taha Gardens
Oakville, Ontario
Be the first to live in this stunning 3-storey, brand-new townhouse end unit, bathed in all-day southwest-facing natural light. Offering 1,811 sq. ft. of exquisitely designed living space (plus basement), this home perfectly blends modern luxury with everyday comfort.The ground level welcomes you with a spacious and versatile flex room-ideal for a home office, family den, or a private 4th bedroom-along with convenient interior access from the garage. The open-concept second floor is an entertainer's dream, defined by soaring 10-foot ceilings. The gourmet kitchen features elegant quartz countertops, high-end appliances, and ample, ceiling-height cabinets for extra storage. Step directly from the kitchen onto a spacious balcony with a built-in gas line, perfect for BBQs. A smartly placed second-floor laundry room keeps chores convenient yet quiet, away from the living and sleeping areas. Upstairs, the third floor continues the airy feel with 9-foot ceilings and three generous bedrooms. The primary suite serves as a private retreat, complete with its own exclusive balcony for enjoying the morning air. This home includes parking for two cars (one garage, one driveway). Located just minutes from fine dining, the River Oaks Community Centre, essential shopping, and major highways (403 & QEW), this home offers an unparalleled balance of style and convenience in one of Oakville's most sought-after communities. Some photos are virtually staged. (id:61215)
18 Bellman Avenue
Toronto, Ontario
Stunning Newly Renovated Never Kived In 3347 SF Of Total Living Space, 4-Bedroom Detached Home on Expansive Lot Minutes from Lake Ontario! Welcome to this beautifully renovated, home, perfectly nestled on a massive lot in a highly sought-after neighbourhood. Boasting 4 spacious bedrooms and 4 bathrooms, every bedroom with access to its own bathroom, this modern residence offers the perfect blend of style, comfort, and convenience for todays discerning homeowner. Step inside to discover an open-concept main floor with soaring ceilings, wide-plank wood floors, and an abundance of natural light. The gourmet kitchen features high-end stainless steel appliances, quartz countertops, a large centre island, and custom cabinetry ideal for both everyday living and entertaining guests. Retreat to the primary suite complete with a walk-in closet and a spa-inspired ensuite with a glass-enclosed shower and soaking tub. Three additional bedrooms and contemporary bathrooms ensure ample space and privacy for family and guests. The fully finished basement offers endless possibilities perfect as a recreation area, home office, gym, or even an in-law suite. Outside, enjoy the serenity and space of a huge private yard ideal for gardening, outdoor dining, or future pool installation. The property includes a private driveway and double high garage garage potentially with lift could park 2 cars, offering plenty of parking. Located just minutes from Lake Ontario, this home is close to parks, schools, shopping, restaurants, and public transportation including Go Station, making it an ideal location for both commuting and enjoying the waterfront lifestyle. This move-in-ready gem combines modern living with unbeatable location and space a rare find! (id:61215)
103 Cedar Lake Crescent
Brampton, Ontario
Beautiful Townhouse With One Of The Largest Floor Plans In The Neighborhood, Offering Over 2,000 Sq. ft. Of Elegant Living Space Located On The Border Of Mississauga . A Bonus Ground Floor Level With W/O To Yard With A Large Rec/Family Room & Full Bath Which Can Also Be Suitable For Office, 4th Bdrm, Play Room Or Can Be Used As A RENTAL POTENTIAL. Main Floor Features Gleaming Laminate Floors, High Ceilings, A Large Living Room Which Flows Into A Eat-In-Kitchen With Breakfast Bar Combined with a Dining Room And Space For Home Office. Upper Floor Includes Three Bedrooms With Two Full Bathrooms. Primary Bedroom With Walk In Closet & 4 Pc Ensuite. Conveniently Located in Terracotta Village on the border of Mississauga and Brampton and close to Major Highways like HWY 407, HWY 401, and HWY 410, as well as close to Parks, Walking Trail, Public Transit , Good Schools, and Shopping such as Heartland Town Centre. (id:61215)
1105 - 45 Baseball Place
Toronto, Ontario
Sunny and Bright newer 2 bed/2 bath corner unit with parking and locker available as of Nov 15th after current tenants move out! This unit boasts upgraded appliances, quartz counters and backsplash, undermount lighting, floor to ceiling windows, full size washer/dryer, plank laminate flooring throughout, exposed concrete ceilings. Both bedrooms of similar size and feature large windows and great closet space. 2 Full Baths including 3-pce ensuite for primary bed with upgraded shower faucet hardware. Nice size balcony and gorgeous unobstructed NW view to take in the dazzling sunsets. Located in Prime Leslieville with the Streetcar, Broadview Hotel, Parks, Fantastic Restaurants & Charming Coffee Hangouts all nearby. DT is 10 minutes away. Pls note pics taken before current tenants moved in, all finishing work is now complete. (id:61215)
#2 - 2181 Mcnicoll Avenue
Toronto, Ontario
M2 Square offers prime retail spaces and cozy eateries, designed to cater to the diverse needs of businesses and customers alike. With a focus on modern aesthetics and functional design, M2 Square provides the perfect backdrop for your business to flourish. Prime location for restaurant, cafe, retail, or other service-related business! 18' ceiling height. Steps from Milliken GO-train station, commercial district, and high-density residential districts. (id:61215)
8 - 1383 Bayview Avenue
Toronto, Ontario
Beautifully renovated 1-bedroom apartment, nestled in the prestigious Bayview - Leaside neighborhood. Bright and spotless with modern finishes, and newer appliances, and laminate floors. Enjoy a peaceful view overlooking the charming neighborhood, a well-maintained building with a beautiful, shared backyard, card-operated laundry facilities, and optional carport parking. Steps to TTC, Sunnybrook, shops, cafes, and parks - the perfect blend of comfort, convenience, and serenity. Water and heat are included in the lease. (id:61215)
29 Sundin Drive
Haldimand, Ontario
Discover This Less Than 3-Year-Old, Beautifully Crafted 3-Bedroom, 3-Bathroom Home Featuring A Modern Open-Concept Floor Plan Designed For Today's Life Style With Numerous Upgrades Throughout. The Kitchen Is Equipped With Nice Standard Stainless Steel Appliances And A Stylish Backsplash, Making It A Chef's Delight. Gas Range Adds a Great Convenience To The Home Maker. The Elegant Designer Staircase With Iron Pickets Adds A Touch Of Sophistication To The Interior. Enjoy The Convenience Of A Double Door Entry, A Functional Mudroom, And A Good Sized Wooden Deck Overlooking An Immensely Scenic Overview. The Face Of The House Showcases A Beautiful Blend Of Stone And Brick, Creating An Eye-Catching Curb Appeal. Flooded With Natural Light, This Home Is Equipped With A Heat Recovery Ventilator For Energy Efficiency. Ideally Located Just A Couple Minutes Walk From The Grand River, It Offers The Perfect Combination Of Modern Living Among The Natural Beauty. (id:61215)
3 - 30 Stirton Street
Hamilton, Ontario
Newly renovated bachelor loft unit with a separate walk-up entrance and open-concept living space. Features a modern kitchen with stainless steel appliances, quartz countertop, and stacked laundry. Includes a full 4-piece bathroom with modern finishes. The living/bedroom area is spacious and filled with natural light. Gas is included in the lease price; water and hydro are separately metered. Bright, open studio-style unit located on the transit line, just a 10-minute drive to McMaster University and Hamilton General Hospital. Parking available for $50/month. (id:61215)
16 - 25 Ivybridge Drive
Hamilton, Ontario
Immaculate updated 3 bedroom townhome. Eat-in kitchen, large living room, master bedroom with walk-in closet and 3-piece ensuite. 2nd floor laundry and finished lower level. Backing onto a pond for privacy. Single car garage with inside entry to home. Updated flooring (2022). On a quiet cul-de-sac. Condo has no exterior maintenance. Easy access to QEW for commuters. (id:61215)
323 - 121 Woodbridge Avenue
Vaughan, Ontario
The terraces at Market Lane, Woodbridge penthouse unit. 1 Bedroom plus den 2 washrooms 925 sq dt condo with 9 foot ceiling and hardwood floors walking out to a small terrace overlooking court yard. This amazing well laid out condominium has a kitchen with never ending counter space with a walk-in pantry to satisfy your inner chef! Entertain your most famous friends and family in your dinning room. Open concept living room and den with a private reading area with wall to wall windows enjoy the view. Walkout to terrace and BBQ (yes BBQ permitted) all while enjoying the courtyard. If you are downsizing or want extra bedroom space this primary bedroom can fit a king sized bed. One of Market Lane's original buildings whose space is tough to bear atr these reasonable prices. Unit includes parking and locker. This cant be missed. (id:61215)
211 East 8th Street
Hamilton, Ontario
Welcome home! This warm and inviting home is nestled on a quiet family-friendly street in the desirable Centremount neighbourhood and is perfect for first time home buyers, urban professionals, "right-sizers", and investors alike. The main floor offers approximately 950 square feet of well designed space with spacious principal rooms and a functional layout that is full of potential and possibility. This solid brick bungalow oozes charm and tranquility beginning with the front veranda perfect for enjoying a quiet cup of morning coffee or for unwinding after a long day. The family room features gleaming engineered hardwood floors and a large window the fills the room with natural light. The kitchen and dining area lead to 3 comfortably sized bedrooms and a 4-piece bathroom rounding out the main level. The lower level boasts a huge rec room, a 3-piece bathroom featuring a large shower with glass surround, laundry room with LG Washer & Dryer (2023) and inside entry to the oversized 1.5 car garage offering both convenience and ample storage. The side door provides access to the lush 127 foot deep backyard that is fully fenced and has a stamped concrete patio, gas line for a BBQ and a storage shed. Pride of ownership abounds in this lovely home with regular maintenance and many updates and improvements over the years. Walking distance to a Catholic French Immersion school, Queensdale Public Elementary School, Bruce Park and Sam Lawrence Park, this house is conveniently located near great shopping, dining, Mohawk College, St. Josephs Healthcare Hospital, Hamilton GO and many other amenities. This one won't disappoint the Buyer looking for a home to put their fingerprint on and enjoy all this sought after Hamilton mountain district has to offer. (id:61215)
174 Lisa Marie Drive
Orangeville, Ontario
Welcome to Your Family's Next Chapter! Set in one of Orangeville's most sought-after neighbourhoods, this spacious 4-bedroom, 4-bathroom home offers the ideal blend of space, comfort, and function for today's busy family. With over 2,100 sq. ft. of living space plus a fully finished walkout basement, there's room for everyone to live, work, and play. Step inside to a welcoming main floor with a flowing layout designed for everyday living. The heart of the home is the family-friendly eat-in kitchen, featuring a 9-ft island that is made for more than just meals, it's where homework gets done, games are played, and memories are made. Multiple living areas on the main floor provide flexibility for relaxing or entertaining, while a convenient powder room and laundry add to the ease of daily life. Up the oak staircase, you'll find four generous bedrooms, including a serene primary suite with a spa-like ensuite that feels straight out of a magazine.The finished walkout basement expands your options even further, with a large rec room, a dedicated entertainment area perfect for movie nights or sports fans, a built-in desk for work or study, a full bathroom, and a bonus kitchenette. Whether you're hosting, entertaining, or envisioning an in-law suite, this space adapts beautifully to your family's needs. Step outside to enjoy summer BBQs and relaxing evenings in the private backyard, backing onto peaceful greenspace. With numerous updates throughout, plus walking distance to schools, parks, shops, and the arena and easy access to Highways 9 & 10 for commuters, this home truly has it all. If your family is ready for more space in a prime Orangeville location, then this the one you've been waiting for! (id:61215)
212 Brandon Avenue
Toronto, Ontario
Discover elevated urban living in this spacious, sleek, and contemporary three-bedroom, three-bathroom home at Heritage Towns in Davenport Village. Located in Toronto's highly sought-after West End, this well designed residence is thoughtfully laid out over 4 spacious levels. The home's rich-toned brick exterior and majestic windows exude curb appeal. Inside, the open-concept layout is bathed in natural light, thanks to soaring nine-foot ceilings and dramatic floor-to-ceiling windows. The gourmet kitchen is a chef's dream, featuring upgraded Jenn-Air appliances, premium quartz counters, and custom cabinetry. Luxurious engineered hardwood flooring runs throughout, complemented by a fresh, clean feel from the 2022 full-house paint and refreshed bathrooms. The luxurious Master Retreat boasts two large closets and a private ensuite. Two additional large bedrooms accompany a versatile den-perfect for a home office-which opens onto your massive, south-facing terrace. This private oasis features a gas connection for your BBQ and offers a spectacular, unobstructed skyline and CN Tower view. This incredible home includes two underground parking spaces (one being extra-wide/handicap accessible) and one storage locker. Situated perfectly, you'll enjoy unparalleled access to the West Toronto Rail-path, subway, TTC/streetcar, GO Train, and a vibrant neighbourhood with parks, top restaurants, and shopping-all within walking distance. (id:61215)
1609 - 28 Ann Street
Mississauga, Ontario
Experience Carefree Living In This Professionally Managed 1 Bed + Den Suite Located In The Vibrant Port Credit Neighbourhood. This Bright And Modern Suite Features An Open-Concept Layout With Upgraded Finishes, Wall-To-Wall Windows Equipped With Custom Blinds, An Abundance Of Natural Light And Fantastic Views. The Contemporary Kitchen Is Complete With Integrated Appliances And Stone Countertops While The Den Serves As An Ideal Space For A Home Office. The Primary Bedroom Offers A Tranquil Retreat With Floor-To-Ceiling Windows And A Spacious Closet Complete With An Organizer. For Added Security, The Unit Includes Two In-Suite Alarm Systems Connected To The Buildings Security. Residents Can Enjoy Exceptional Building Amenities, Including A Outdoor Deck With Bbqs, A State-Of-The-Art Gym, A Stylish Party Room And More. Ideally Situated Near Parks, The Waterfront, Shopping, And Transit, This Home Combines Comfort And Convenience. A Must See! **EXTRAS: **Appliances: B/I Fridge, Electric Cooktop, B/I Oven, B/I Dishwasher, B/I Microwave, Washer and Dryer **Utilities: Heat Included, Hydro & Water Extra (id:61215)
735 Miller Park Avenue
Bradford West Gwillimbury, Ontario
Best priced house in Grand Central. Welcome to this beautiful 3-bedroom, 3-bath detached home plus a finished basement, perfect for families or first-time buyers. Located in a sought-after, family-friendly neighbourhood, this home is close to excellent schools, parks, shopping, and all amenities. Step inside to a bright and functional layout with a spacious great room, ideal for entertaining. Hardwood throughout main and second floors. The kitchen features ample cabinetry and a walkout to a beautifully landscaped, fully fenced backyard complete with a two-tier deck perfect for summer BBQs and outdoor relaxation. Upstairs, you'll find three bedrooms, including a primary suite with a private ensuite bath. The finished basement adds valuable extra space with a rec room, gym or office and laundry room with look out windows. Great curb appeal, and a fantastic location, this move-in ready home checks all the boxes! (id:61215)
8529 Kinnaird Road
Lambton Shores, Ontario
Welcome to this truly one-of-a-kind, custom-built log-style home set on a sprawling private lot - where rustic charm meets modern luxury. Perfectly situated just minutes from Grand Bend, Pinery Provincial Park, and Ipperwash Beach, this property is ideal as a full-time residence, weekend retreat, or investment getaway.Step inside to discover a stunning open-concept design highlighted by soaring 20-ft cathedral ceilings, heated floors on all levels, and abundant natural light. The finished lower level is an entertainer's dream - complete with a spacious recreation area, two additional bedrooms, a custom bar, and a pool table.Enjoy seamless indoor-outdoor living with a 12' x 49' back deck featuring a built-in outdoor kitchen, wood-fired pizza oven, and relaxing hot tub - all overlooking peaceful, tree-lined surroundings. The beautifully landscaped grounds include a decorative rock garden, water fountain, and inviting front porch for morning coffee.Recent upgrades include new windows (2022), dual A/C units for the main floor and loft (2023), and a new boiler (2023). A heated 3,710 sq.ft. workshop offers exceptional space for hobbies, business use, or storage. With both municipal and well water available, this property checks every box for comfort, versatility, and lifestyle appeal. (id:61215)
Lower - 10 Johnson Road
Aurora, Ontario
Location Location location! Very clean and bright 2 Beds+2 Baths lower apartment in a family-friendly neighborhood in the heart of Aurora. A very cozy and bright Family Room with ample windows and 2 closets. Seperate Laundry. Master bedroom with Large Mirrored Closet and Ensuite. Two Parking Spots on the driveway.This home offers both convenience and comfort.Situated on a quiet, mature street and provides easy access to schools, parks,shopping, restaurants, highways, and public transit. Dont miss out! . Tenants Pay 40% Of Utilities. Tenant's Insurance is required. (id:61215)
5016 - 11 Brunel Court
Toronto, Ontario
Want to wake up to the astonishing views of the lake and Toronto's west skyline for a good price, look no further. Enjoy this great one bed unit on the 50th floor, close to all the amazing things the city has to offer with a short walk to the large city place park, public transit, cafes, restaurants, LCBO, grocery stores and the lake. THE WELL is also just steps away at Spadina where you can enjoy a great up scale shopping / dining experience. This unit offers a practical layout with good storage, a modern kitchen / dining / living area with floor to ceiling windows and a cozy bedroom. Enjoy the best of the amenities including: a 24 Hr Concierge, an Indoor Pool, a Gym, Party Room, and more. Paid Visitor parking in the building. (id:61215)

