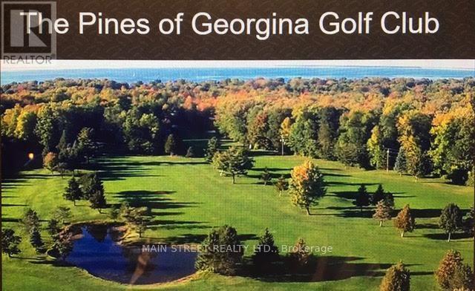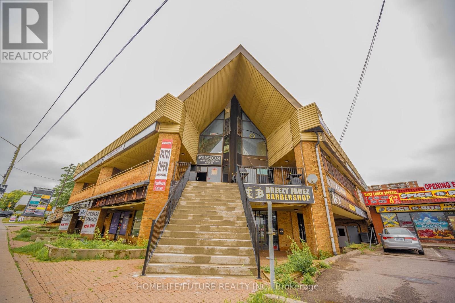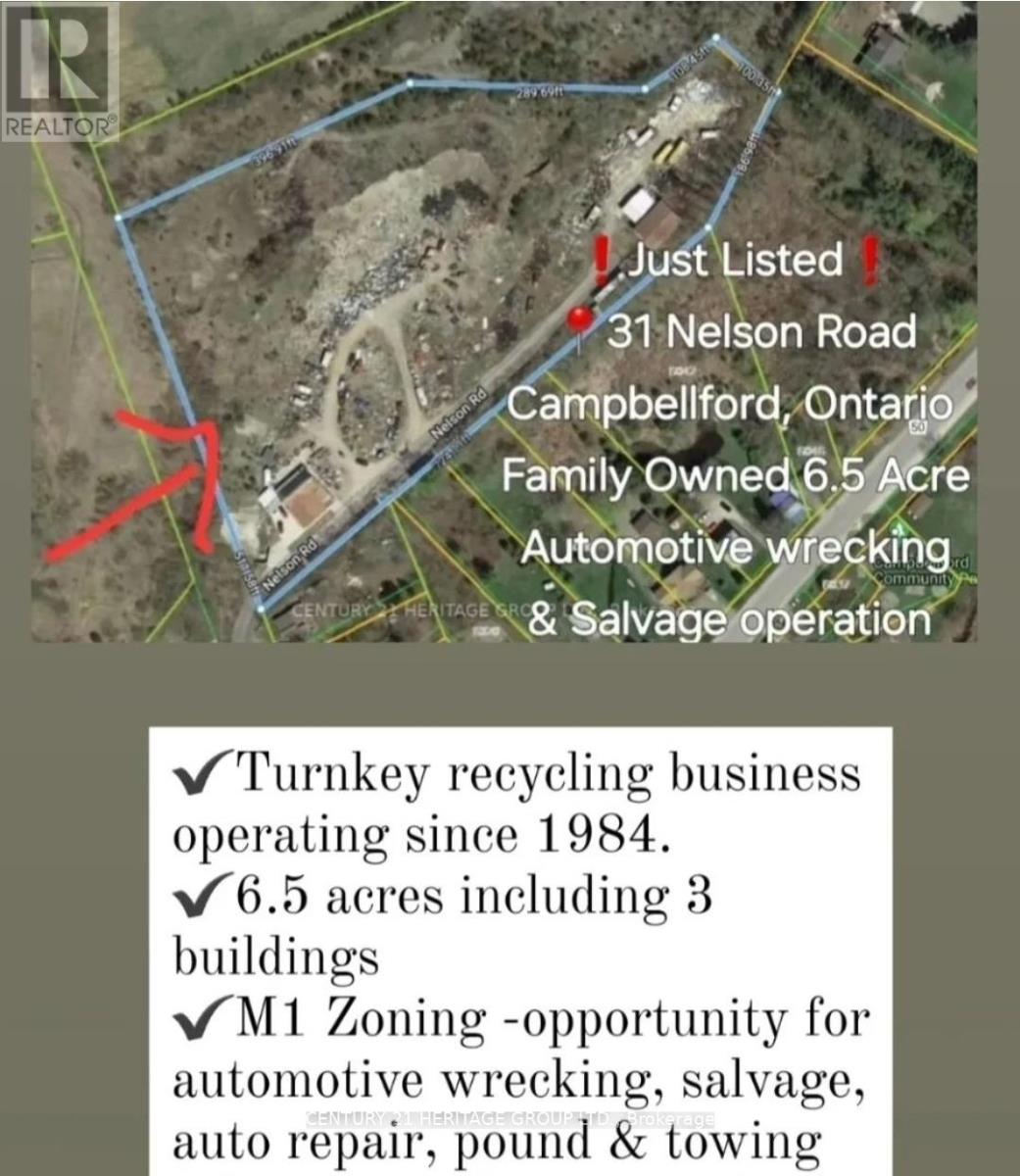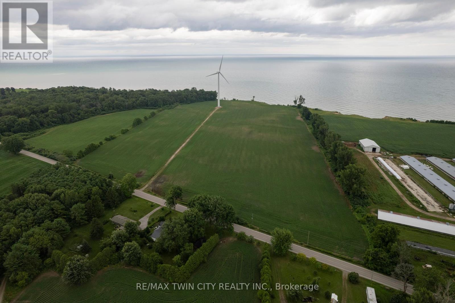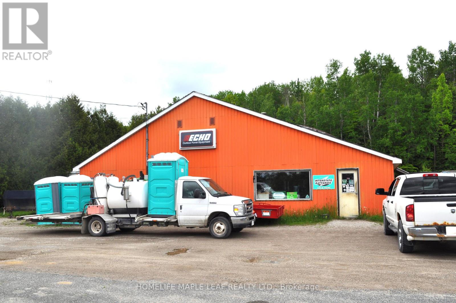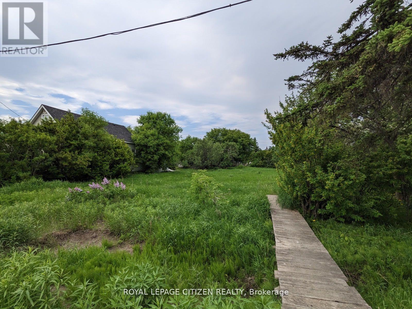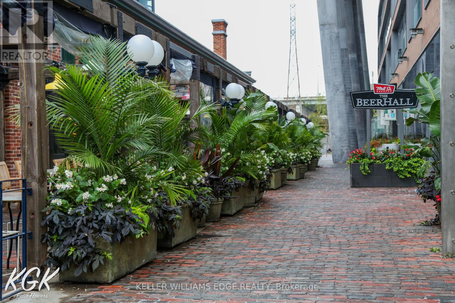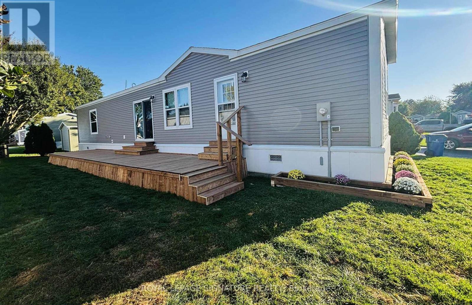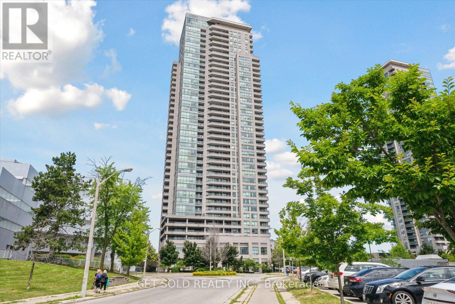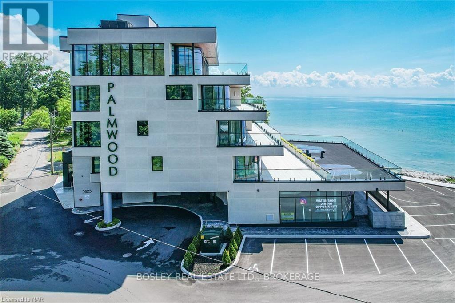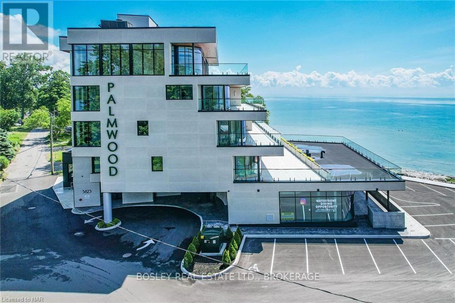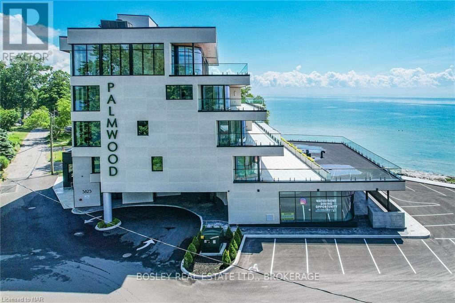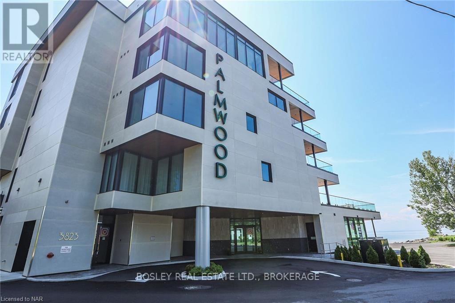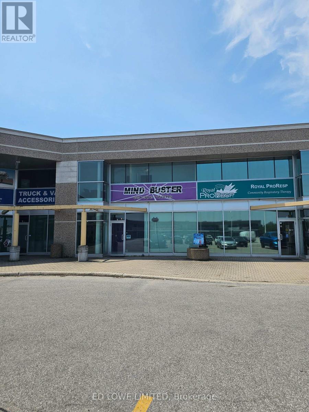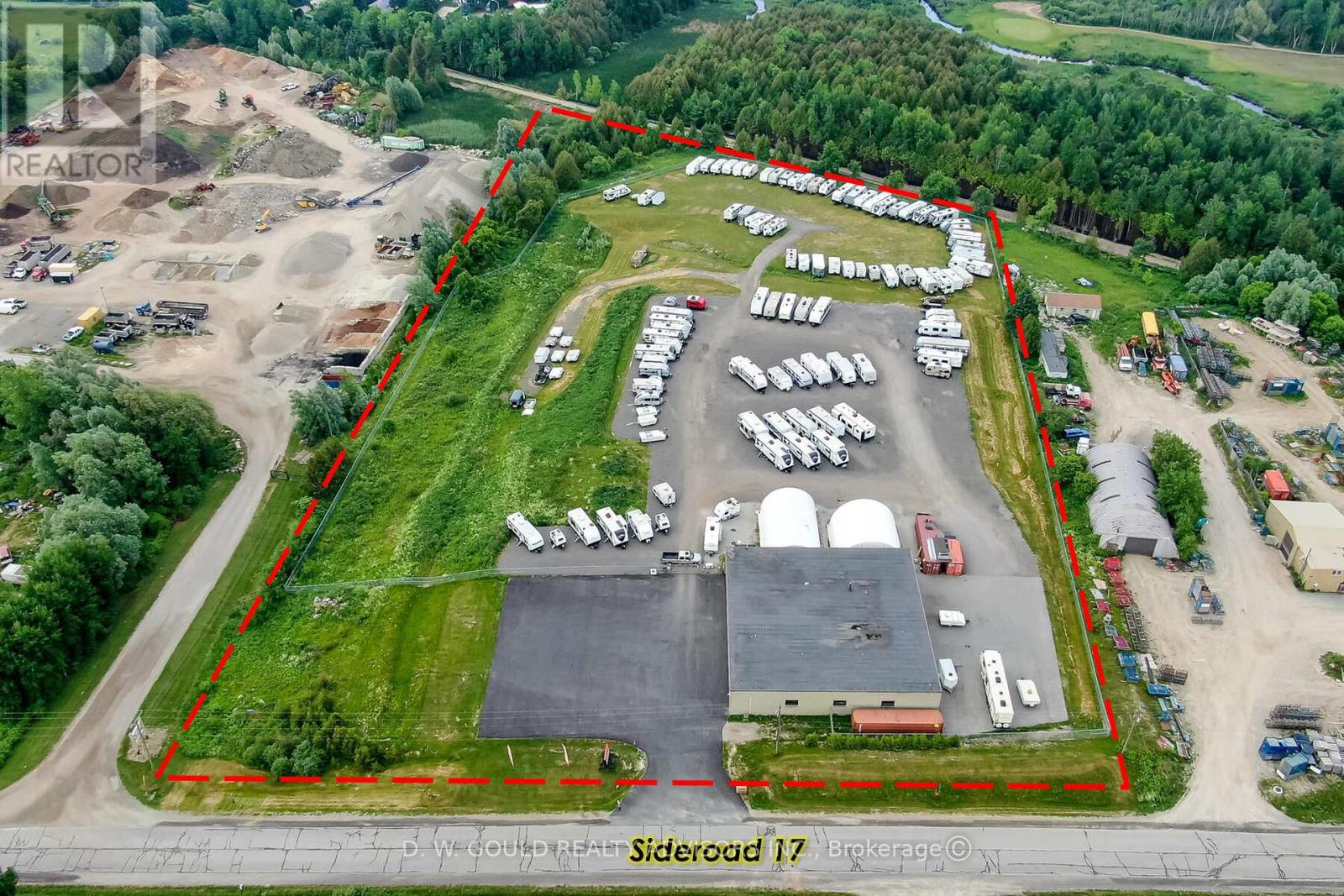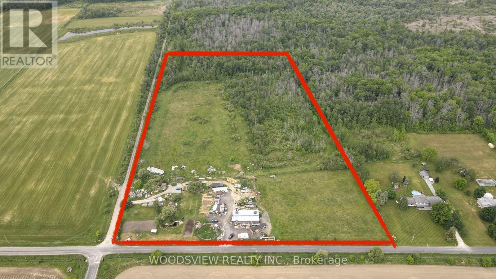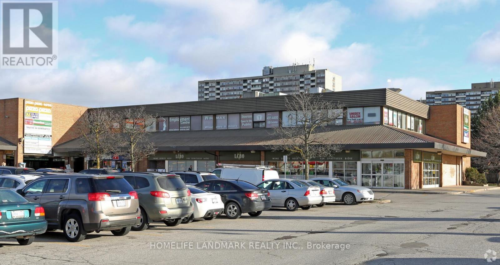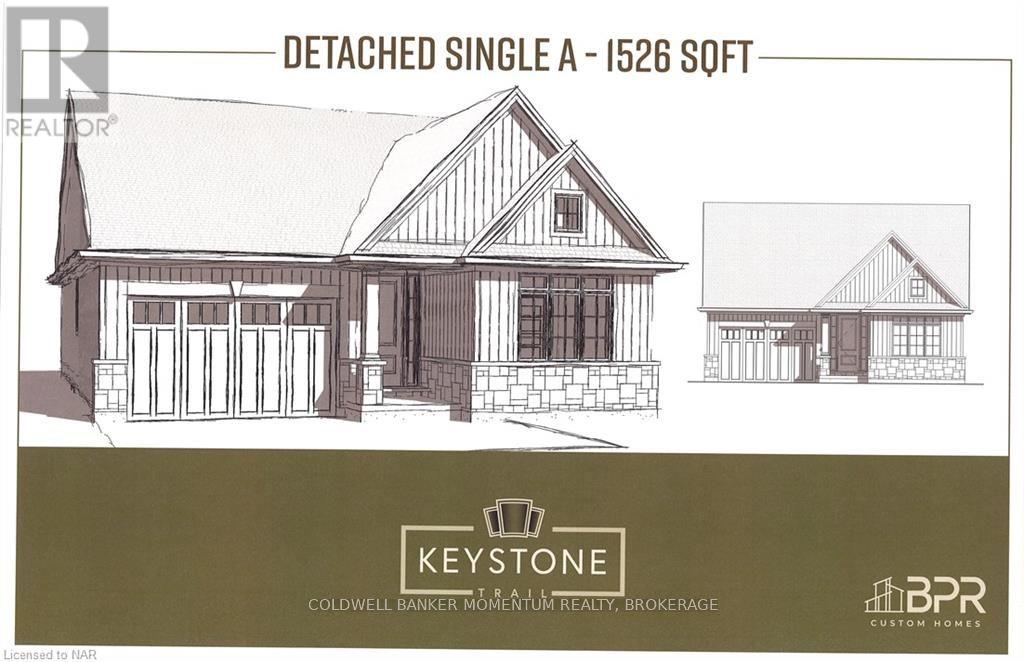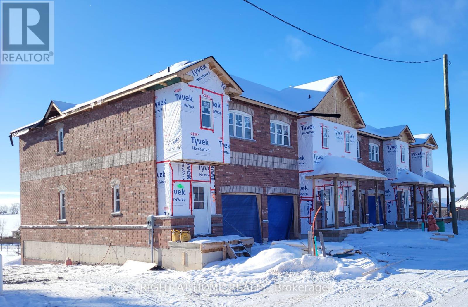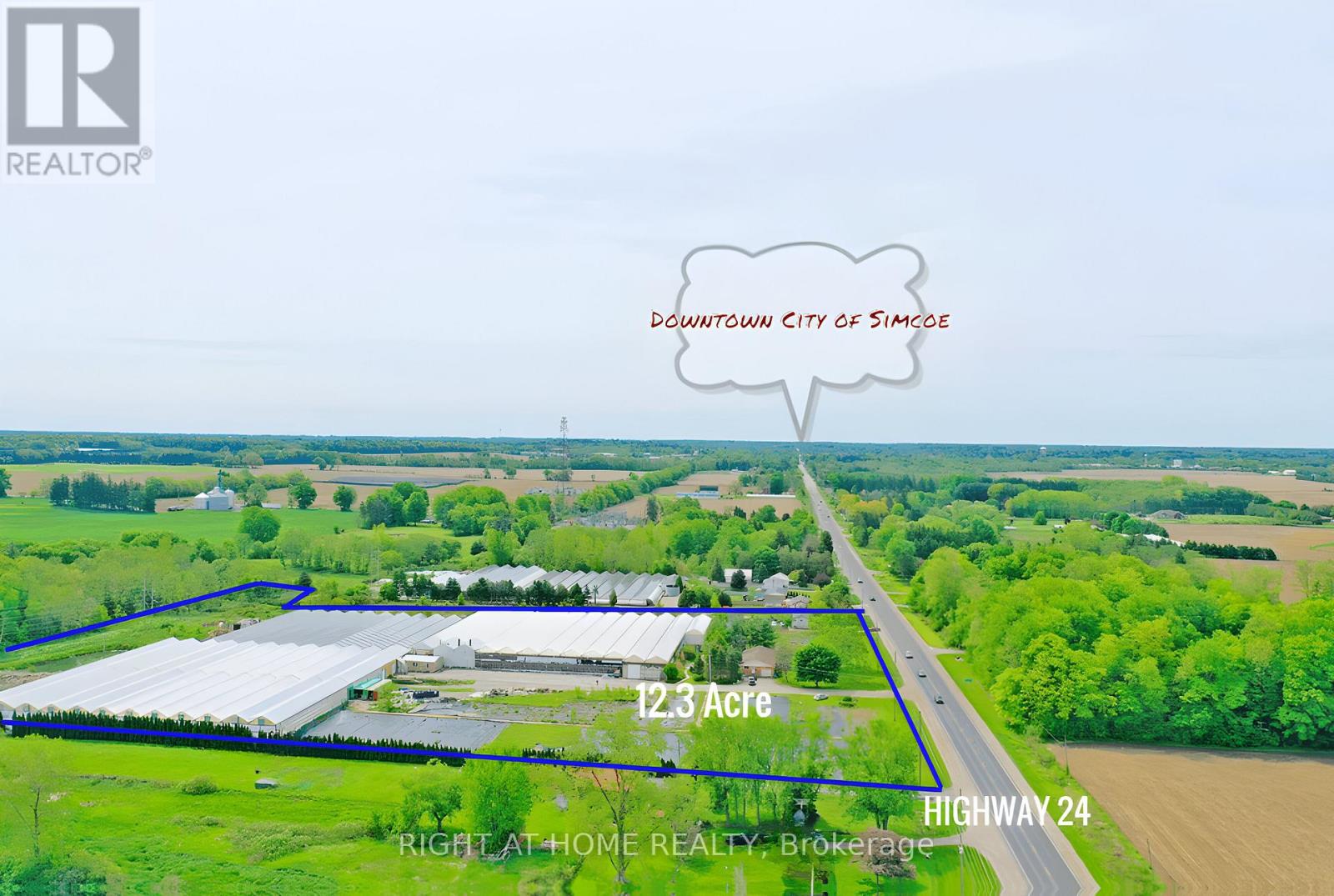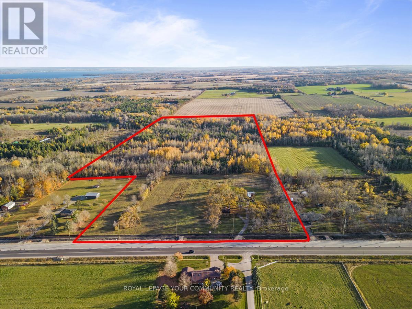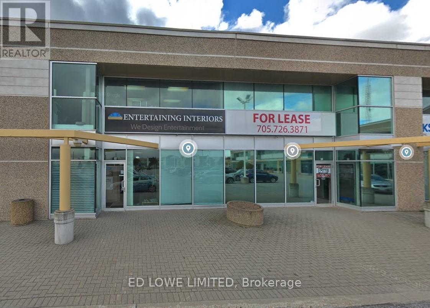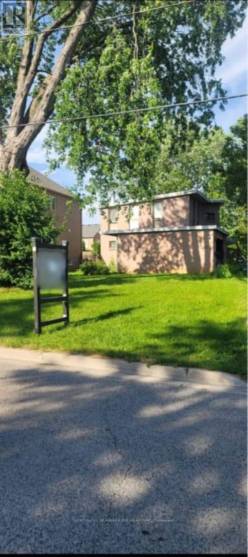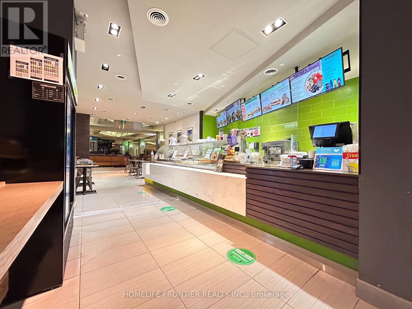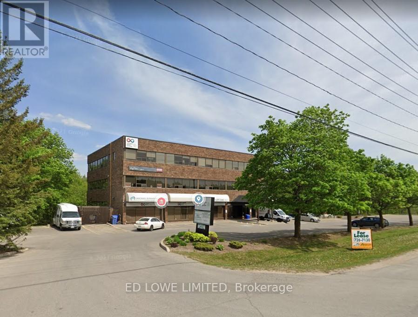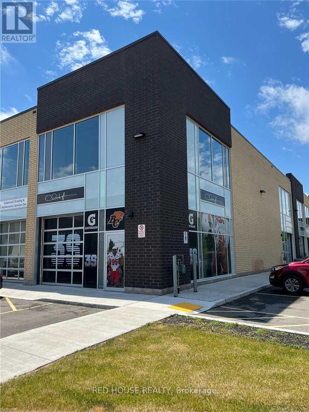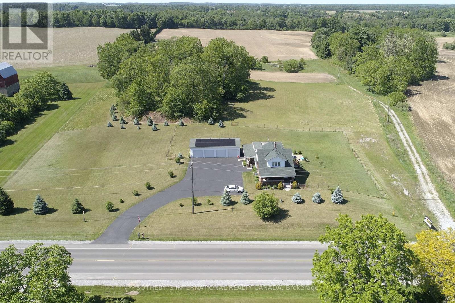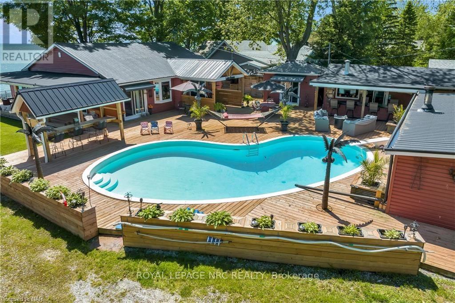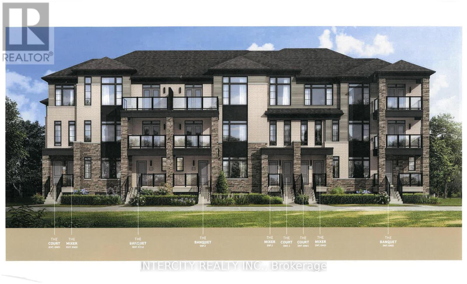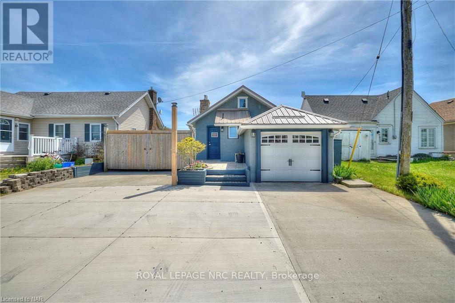Team Finora | Dan Kate and Jodie Finora | Niagara's Top Realtors | ReMax Niagara Realty Ltd.
Listings
30504 Highway 48 Road
Georgina, Ontario
AMAZING OPPORTUNITY this 18 Hole Established Golf Course and Clubhouse known as the (The PINES of GEORGINA) is located in a growing and thriving area of York Region, Highly Visible with great Highway Commercial Frontage of 1,234'....fronting on busy Highway 48. Business to be included in Sale, positive cash flow with large margin for potential growth. The Seller is available to assist the Buyer in Management of the course and business to be negotiated. Existing Membership of approximately 100 annual Members, 6100 sq/ft Clubhouse with LLBO Licensing and dining facilities and Pro Shop, 3,300 sq/ft maintenance building with a 1,200 sq/ft heated area also a newly built cart storage barn, the grounds are exceptional See Photos. **EXTRAS** List of Chattels to be made available to Serious Buyer after viewing (id:61215)
202/203 - 880 Ellesmere Road
Toronto, Ontario
Thriving, Well Established & Successful Caribbean Restaurant In The Heart Of Scarborough. Turnkey Operation, Up To 220 Seats + 48 Seat Fully Licensed Patio. With 2 Entrance, 4664 Sq.Ft Approx. LIQUOR LICENSE TRANSFERABLE. Very High Traffic Location Close To 401 & Many Retail, Wholesale Businesses & Densely Populated Residential Areas Creating A High Volume Of Mixed Community Customer Base. Don't Miss This Golden Opportunity. Could Be Easily Converted To Asian, Middle Eastern Or Western Restaurant. Steady Traffic Throughout The Day Area. OWNER RETIRING After 7 Years Of Successful Business. Total Renovations & Upgrades Done By The Current Owner, Spent $$$$. Well Equipped Kitchen. New HVAC System Installed 5 Years Ago. Ample Customer Parking. Lease Until 2025 With Option To Renew.Please check VIRTUAL TOUR". (id:61215)
89 - 7181 Yonge Street
Markham, Ontario
Situated at the prime intersection of Yonge Street and Steeles Avenue within the prestigious World on Yonge complex, this property offers a versatile retail and/or space within a vibrant multi-use environment. Boasting four residential towers, along with retail, restaurant, food court, office, and hotel components, this corner unit on the second floor presents an exceptional opportunity for retail or service-related businesses. Conveniently located near TTC, Viva, Highway 407, and the forthcoming subway extension. **EXTRAS** Thanks for showing, 24 hours notice for showings (id:61215)
31 Nelson Road
Trent Hills, Ontario
Family owned and operate 6.5 Acre home with potential for development or continue the recycling and salvage operation. This turnkey recycling business has been servicing Northumberland region since 1984. Property has 6.5 Acres with 3 buildings totaling approx 7,000 of covered sq ft, M1 Zoning (recycling uses) great opportunity for new home or automotive wrecking, salvage, auto repair, pound and towing users. Resdential home on property can be used as rental income or converted into office space. 100 ton weight scale, 5,000 lb indoor scale, Hitachi 220 excavator, 8000 lb forklift, 6000 lb forklift, 160 ton capacity scrap presser, 170 New Holland skid steer, Ford f-350 tow truck many more items included in retirement sale. **EXTRAS** Vendor will train and show trade secrets upon completion for 2 weeks. Sale of land 6.5 Acres with Multiple Structies. only recycling yard within 40-50 KM . Seller lives on property in the home. Do not approach property without appointment. (id:61215)
1126 Lakeshore Road
Norfolk, Ontario
Super Rare Opportunity! Stunning 50.5-acre farm property overlooking Lake Erie with 1,100 of lake frontage. There are approx. 37 workable sandy-loam acres, currently in a cash crop rotation by the owner and never grown ginseng. There is a wind turbine on the property which netted $8,662.60 in total for 2023 in rental income & profit sharing. Build your dream home here with the A-HL zoning. Imagine the possibilities this wonderful property presents. Do not delay, book your private viewing today before this once-in-a-lifetime opportunity passes you by! (id:61215)
44 - 490 Chrysler Drive
Brampton, Ontario
Mollys Roti place is up for sale: upgraded kitchen with a take out and dine in restaurant next to the Chrysler plant: possibility to be converted in to an Indian restaurant or Hakka Chinese restaurant. Flexible lease options. List of equipment and chattels to be provided by owner: This is an asset sale of Molly's Roti Place. **EXTRAS** List of Chattels is to be provided. (id:61215)
Hwy 542 - 5919 King Street
Central Manitoulin, Ontario
Discover a remarkable opportunity in the heart of Manitoulin Island town with this property boasting business in portable toilet rental-with over 30 years of proven profitability. Acquiring these established enterprises means securing a stable and consistent income stream meticulously crafted by the owners over three decades. With a loyal customer base and operational systems in place, you can step into a turnkey operation ready for immediate success. Beyond financial security, you inherit a respected local presence and opportunities for further growth in these specialized markets. Embrace this chance to invest in a prosperous future and the unique lifestyle of Manitoulin Island. **EXTRAS** Property presents an exceptional business opportunity with its commercial zoning, ~4000 Sqft of covered pace. With Retail area, 2 offices and well-equipped back work area with operational tools and machines. (id:61215)
4758 Paddock Trail Drive
Niagara Falls, Ontario
VACANT LOT 68x62.08 BUILD YOUR DREAM HOME ! (id:61215)
416 Second Avenue E
Thunder Bay, Ontario
Located in the heart of Thunder Bay, Ontario, this piece of land measures 75 feet in width and 140 feet in length. With draft plan approval already in place, it offers an excellent opportunity for development. The lot is zoned to accommodate a quad unit, making it ideal for rental purposes. Each unit within the quad is designed with four spacious bedrooms, providing ample living space for residents. The layout includes a well-appointed kitchen and two bathrooms, ensuring convenience and comfort. The units are thoughtfully designed to optimize natural light and provide a comfortable living environment. Additionally, the property offers outdoor parking, allowing residents and visitors to park their vehicles conveniently on-site. This feature enhances accessibility and convenience for the occupants of the quad unit. With its prime location in Thunder Bay's central area, the land benefits from proximity to various amenities, including LakeHead University Confederation College & hospitals **EXTRAS** The vibrant community offers a diverse range of services and entertainment options, creating a desirable living environment for future residents. (id:61215)
6650 Appleby Line
Burlington, Ontario
Established over three decades ago, this thriving patio flower business is now available for sale. Specializing in direct-to-business flower planting and service, they have consistently achieved seven-figure earnings annually. The current owner is committed to assisting in a smooth transition by offering invaluable resources, connections, and existing contracts. With the potential for exponential growth and long-standing client relationships already in place, this efficient and well-managed business is primed for continued success. While the owner has never actively pursued new clientele, the opportunity to expand into untapped markets is vast. Don't miss your chance to acquire this turnkey operation from retiring owners. Financial statements are available upon signing a non-disclosure agreement (NDA). (id:61215)
142 Regency Drive
Chatham-Kent, Ontario
This brand new Modular Home is ready to be called your new home. Offering 2 bedrooms and twoBathrooms. Split design with bedrooms at each end. This home is a CSA A277 standard home. The Livingroom, kitchen and dining room are open concept. Vinyl flooring starts in the kitchen, Living room,dining room, bathroom and hallway. All new fridge, stove, dishwasher, furnace and water heaterincluded. Lot fees include garbage pick up, snow removal on main roads and taxes will be $699.00/MO.All Buyers must be approved by St Clair Estates for resident approval. **EXTRAS** Awaiting Hydro, Gas and water hook-up (id:61215)
2903 - 50 Brian Harrison Way
Toronto, Ontario
Welcome to this beautiful 1 bedroom + Solarium, and 1 bathroom condo located in the heart of Scarborough. Step inside to discover this freshly painted open-concept living and dining area that create an inviting and airy atmosphere. The kitchen features sleek cabinetry, quality appliances, and ample counter space, ideal for both casual meals and entertaining guests.This charming unit on the 29th floor boasts a bright and spacious solarium with access to the open balcony, perfect for a home office or relaxation space, offering stunning east-facing views that fill the space with natural light every morning. The generously-sized bedroom includes a large closet, a walk-out to the balcony and a tranquil ambiance, perfect for restful nights. Located right next to the Scarborough Town Centre, this condo offers unparalleled convenience with access to a plethora of shopping, dining, and entertainment options just steps away. Commuting is a breeze with easy access to public transit and major highways. Enjoy the excellent building amenities, including a fitness center, indoor pool, sauna, party room, billiards room, media room, visitor parking and front desk concierge service, ensuring a comfortable and secure living environment. Don't miss this fantastic opportunity to own a beautiful condo in one of Scarborough's most sought-after locations. **EXTRAS** As per Schedule B (id:61215)
201 - 3823 Terrace Lane
Fort Erie, Ontario
Located in historic Crystal Beach on the shores of Lake Erie - Canada?s ?South Shore?, the suites at THE PALMWOOD offer an incomparable lakeside living adventure only available to six fortunate participants; this is an exceptional once-in-a lifetime opportunity. Designed by ACK Michael Allan with interiors by B.B. Burgess & Associates, they are the perfect blend of sophistication, quality, and understated elegance. Each offers a great-for-entertaining open plan with walkouts to an impressively large private lakeside terrace. Expect a well-appointed galley-styed gourmet kitchen with an abundance of cupboard and counter space, pot-filler and filtered water faucets, under-valance lighting, impressive quartz counters with water-fall edge finish, plus 6 Miele Appliances ? you won?t be disappointed! You will appreciate the practical step-saving amenities including utility / storage room, in-suite laundry with Gorente Stacking Washer and Dryer and the individually controlled forced air electric heating and cooling with energy saving programable ECOBEE Smart Thermostat and the cozy two-sided fireplace, two bedrooms and opulent spa baths of course. You will have the exclusive use of two assigned parking spaces - one underground and one outdoor. Secure intercom entry with only-to-your-floor elevator service. Come and experience the perfect blend of tranquility and sophistication at THE PALMWOOD. SUITE 201 fully furnished and accessorized including window treatments offering 1846 SQ FT and 1026 SQ FT Terrace; Barrier-free accessibility to the second bedroom and main bath. Notice the architectural detain in the coffered ceilings and the indirect lighting, The Palmwood is a smoke-free Building (id:61215)
406 - 3823 Terrace Lane
Fort Erie, Ontario
Located in historic Crystal Beach on the shores of Lake Erie - Canada?s ?South Shore?, the suites at THE PALMWOOD offer an incomparable lakeside living adventure only available to six fortunate participants; this is an exceptional once-in-a lifetime opportunity. Designed by ACK Michael Allan with interiors by B.B. Burgess & Associates they are the perfect blend of sophistication, quality, and understated elegance. Each offers a great-for-entertaining open plan with walkouts to an impressively large private lakeside terrace. Expect a well-appointed galley-styed gourmet kitchen with an abundance of cupboard and counter space, pot-filler and filtered water faucets, under-valance lighting, impressive quartz counters with water-fall edge finish, plus 6 Miele Appliances ? you won?t be disappointed! You will appreciate the practical step-saving amenities including utility / storage room, in-suite laundry with Gorenje Stacking Washer and Dryer and the individually controlled forced air electric heating and cooling with energy saving programable ECOBEE Smart Thermostat and the cozy two-sided fireplace, two bedrooms and opulent spa baths of course. You will have the exclusive use of two assigned parking spaces - one underground and one outdoor. Secure intercom entry with only-to-your-floor elevator service. Come and experience the perfect blend of tranquility and sophistication at THE PALMWOOD. SUITE 406 offers 1782 SQ FT and 464 SQ FT Terrace; Barrier-free accessibility to the second bedroom and main bath. Notice the architectural detail in the coffered ceilings and the indirect lighting, The Palmwood is a no smoking building. (id:61215)
405 - 3823 Terrace Lane
Fort Erie, Ontario
Located in historic Crystal Beach on the shores of Lake Erie - Canada?s ?South Shore?, the suites at THE PALMWOOD offer an incomparable lakeside living adventure only available to six fortunate participants; this is an exceptional once-in-a lifetime opportunity. Designed by ACK Michael Allan with interiors by B.B. Burgess & Associates, they are the perfect blend of sophistication, quality, and understated elegance. Each offers a great-for-entertaining open plan with walkouts to an impressively large private lakeside terrace. Expect a well-appointed galley-styed gourmet kitchen with an abundance of cupboard and counter space, pot-filler and filtered water faucets, lighting, impressive quartz counters with water-fall edge finish, plus 6 Miele Appliances ? you won?t be disappointed! You will appreciate the practical step-saving amenities including utility / storage room, in-suite laundry with Gorenje Stacking Washer and Dryer and the individually controlled forced air electric heating and cooling with energy saving programable ECOBEE Smart Thermostat and the cozy two-sided fireplace, two bedrooms and opulent spa baths of course. You will have the exclusive use of two assigned parking spaces - one underground and one outdoor. Secure intercom entry with only-to-your-floor elevator service. Come and experience the perfect blend of tranquility and sophistication at THE PALMWOOD. SUITE 405 offers 1520 SQ FT and 573 SQ FT Terrace. The Palmwood is a smoke-free building (id:61215)
304 - 3823 Terrace Lane
Fort Erie, Ontario
Located in historic Crystal Beach on the shores of Lake Erie - Canada?s ?South Shore?, the suites at THE PALMWOOD offer an incomparable lakeside living adventure only available to six fortunate participants; this is an exceptional once-in-a lifetime opportunity. Designed by ACK Michael Allan with interiors by B.B. Burgess & Associates, they are the perfect blend of sophistication, quality, and understated elegance. Each offers a great-for-entertaining open plan with walkouts to an impressively large private lakeside terrace. Expect a well-appointed galley-styed gourmet kitchen with an abundance of cupboard and counter space, pot-filler and filtered water faucets, under-valance lighting, impressive quartz counters with water-fall edge finish, plus 6 Miele Appliances ? you won?t be disappointed! You will appreciate the practical step-saving amenities including utility / storage room, in-suite laundry with Gorenje Stacking Washer and Dryer and the individually controlled forced air electric heating and cooling with energy saving programable ECOBEE Smart Thermostat and the cozy two-sided fireplace, two bedrooms and opulent spa baths of course. You will have the exclusive use of two assigned parking spaces - one underground and one outdoor. Secure intercom entry with only-to-your-floor elevator service. Come and experience the perfect blend of tranquility and sophistication at THE PALMWOOD. SUITE 304 offers 1980 SQ FT and 462 SQ FT Terrace; Barrier-free accessibility to the second bedroom and main bath. (id:61215)
202 - 3823 Terrace Lane
Fort Erie, Ontario
Located in historic Crystal Beach on the shores of Lake Erie - Canada?s ?South Shore?, the suites at THE PALMWOOD offer an incomparable lakeside living adventure only available to six fortunate participants; this is an exceptional once-in-a lifetime opportunity. Designed by ACK Michael Allan with interiors by B.B. Burgess & Associates, they are the perfect blend of sophistication, quality, and understated elegance. Each offers a great-for-entertaining open plan with walkouts to an impressively large private lakeside terrace. Expect a well-appointed galley-styed gourmet kitchen with an abundance of cupboard and counter space, pot-filler and filtered water faucets, under-valance lighting, impressive quartz counters with water-fall edge finish, plus 6 Miele Appliances ? you won?t be djsappointed! You will appreciate the practical step-saving amenities including utility / storage room, in-suite laundry with Gorenje Stacking Washer and Dryer and the individually controlled forced air electric heating and cooling with energy saving programable ECOBEE Smart Thermostat and the cozy two-sided fireplace, two bedrooms and opulent spa baths of course. You will have the exclusive use of two assigned parking spaces - one underground and one outdoor. Secure intercom entry with only-to-your-floor elevator service. Come and experience the perfect blend of tranquility and sophistication at THE PALMWOOD. SUITE 202 fully furnished and accessorized including window treatments offering 2100 SQ FT and 793 SQ FT Terrace;. Notice the architectural detain in the coffered ceilings and the indirect lighting, The Palmwood is a smoke-free building. (id:61215)
303 - 3823 Terrace Lane
Fort Erie, Ontario
Located in historic Crystal Beach on the shores of Lake Erie - Canada?s ?South Shore?, the suites at THE PALMWOOD offer an incomparable lakeside living adventure only available to six fortunate participants; this is an exceptional once-in-a lifetime opportunity. Designed by ACK Michael Allan with interiors by B.B. Burgess & Associates, they are the perfect blend of sophistication, quality, and understated elegance. Each offers a great-for-entertaining open plan with walkouts to an impressively large private lakeside terrace. Expect a well-appointed galley-styed gourmet kitchen with an abundance of cupboard and counter space, pot-filler and filtered water faucets, under-valance lighting, impressive quartz counters with water-fall edge finish, plus 6 Miele Appliances ? you won?t be disappointed! You will appreciate the practical step-saving amenities including utility / storage room, in-suite laundry with Gorenje Stacking Washer and Dryer and the individually controlled forced air electric heating and cooling with energy saving programable ECOBEE Smart Thermostat and the cozy two-sided fireplace, two bedrooms and opulent spa baths of course. You will have the exclusive use of two assigned parking spaces - one underground and one outdoor. Secure intercom entry with only-to-your-floor elevator service. Come and experience the perfect blend of tranquility and sophistication at THE PALMWOOD. SUITE 303 offers 1750 SQ FT and 568 SQ FT Terrace. The Palmwood is a smoke-free building. (id:61215)
700 - 920 Yonge Street
Toronto, Ontario
Tenant Can Lease Smaller Size Unit But Must On 1 Yr Terminat Clause. Professional Office Space With Private Offices. Total 10600 Sqft, Can Be Leased Separately As Well. Easy Access To Bloor And Rosedale Subway Stations. Impressive Building, Lobby, Washrooms And Facilities. 24 Hour Access. On Site Caring Management With Experience. Must Be Viewed To Be Appreciated. Large Windows In Two West Facing Rooms. **EXTRAS** Under Ground Parking Is Available with the property paid parking company (id:61215)
4101 Highway 89
Innisfil, Ontario
25 Acres land parcel adjacent to Cookstown Fronting On Hwy 89 & 15th Line the Two Roads Run Parallel Making It An Ideal Layout For Future Development. The Property Is +/- 100 Meters East Of The Current Cookstown Settlement Boundary As Well As Situated +/- 1000 Meters West Of An Industrial Use Precedent Set In The Area. The Water, Gas, And Electricity Are Already Running Along The 15th Line And Ready To Access For Future Development. **EXTRAS** Perfect Land Banking Opportunity With Crop Related Income While Waiting For This Parcel To Mature To The Development Stage. (id:61215)
Level 7 - 920 Yonge Street
Toronto, Ontario
Entire floor of 10,600 sq. ft. office condo on Yonge Street. The office is located right at the center of Toronto's dynamic atmosphere, with upscale amenities in Yorkville and functionality in Rosedale moments away. Easy Access To Bloor And Rosedale Subway Stations. Impressive Building, Lobby, Washrooms And Facilities. 24 Hour Access. On Site Caring Management With Experience. Large Windows bring city views to the offices. Must Be Viewed To Be Appreciated. (id:61215)
B101 - 2558 Danforth Avenue
Toronto, Ontario
Landlord Inducement Available for Qualified Tenants. Don't miss out! This spacious lower-level commercial space was previously used as a rehabilitation and physiotherapy clinic for 14 years, making it well-suited for various medical and professional purposes (optician, podiatrist, physiotherapist, GP and Doctors, Radiology, Pain management clinic, etc). Many other uses possible. Please inquire! The space is currently divided into multiple rooms, however you can customize the layout to meet your specific requirements. Situated at the northeast corner of Main and Danforth, the location offers excellent accessibility by car or transit. Directly adjacent to the Main-Danforth Subway Station and minutes to Danforth GO station! Take advantage of the high-visibility and busy pedestrian and vehicular traffic with entrance and signage at this corner. Co-tenants include a dentist's office, walk-in doctor's office and a pharmacy. (id:61215)
65 Brant Street
Hamilton, Ontario
Excellent opportunity to lease this vacant land (approx 0.70 acres) just south of Burlington St and east of Wentworth St N. Fully fenced lot with hydro available. M6 (light industrial) lot allows for many uses. Conveniently located close to QEW, 403, and city center. (id:61215)
6 - 102 Commerce Park Drive
Barrie, Ontario
2477 s.f. finished industrial space for lease with good exposure to Commerce Park Dr and Bryne Dr. Escalations of $0.50/s.f./yr on base rent. $15.95/s.f./year + TMI @ $5.75/s.f./yr . Tenant pays utilities. Truck Level Door. Close to Highway 400 access, shopping, restaurants, Galaxy Cinemas, Walmart, Sobeys etc. Ample parking. (id:61215)
9577 Sideroad 17
Erin, Ontario
+/- 8752 sf Industrial/ Commercial Multi-unit building in Erin, including +/-1,200 sf Office space, on +/- 7.76 acres lot. Additional +/- 1,200 sf mezzanine (3 total) and 2 Poly Coveralls (+/- 1,500 sf & +/- 1,296 sf) with excess land for future building expansion. Zoning allows transportation terminal, outside storage, contractors yard, RV Sales, etc. Located In Erin Industrial Park. Growing community. Business is relocating. **EXTRAS** Please Review Available Marketing Materials Before Booking A Showing. Please Do Not Walk The Property Without An Appointment. (id:61215)
9577 Sideroad 17
Erin, Ontario
+/- 7.76 acres of Industrial/ Commercial Lot in Erin. +/- 8752 sf total Multi-unit building, including +/-1,200 sf Office space. Additional +/- 1,200 sf mezzanine (3 total) and 2 Poly Coveralls (+/- 1,500 sf & +/- 1,296 sf) with excess land for future building expansion. Zoning allows transportation terminal, outside storage, contractors yard, RV Sales, etc. Located In Erin Industrial Park. Growing community. Business is relocating. **EXTRAS** Please Review Available Marketing Materials Before Booking A Showing. Please Do Not Walk The Property Without An Appointment. (id:61215)
682 Holborn Road
East Gwillimbury, Ontario
Offered for sale for the first time in 30 years, 25 acres of highly sought after land in Queensville. This property is surrounded by future development sites. There is a small 3 bedroom 2 bathroom home, detached work shop, and an unfinished Barn on the property. Zoned Ru, Many different agricultural/residential uses. The fields are mainly untouched and the foot print of an old horse race track still exists. This property has massive potential for a buy and hold investment, future development or build your custom dream home. The Bradford By-pass will be constructed just a few properties south of here, with a direct on ramp to 2nd concession directly accessing this property. Many of the homes on 2nd concession have already been expropriated by the province and construction for the Bradford bypass has already begun in some parts. Although this property is not in direct line of the highway it will most definitely benefit from the massive improvement the highway will make for travel from queensville to all major cities in southern and northern Ontario. Once completed this property will have direct access to all of the major highways, putting queensville right in the centre of it all. Only 30 minutes to the Dvp, this property is already located in an ideal location. This property holds massive potential for a long term investment/ cash bank. (id:61215)
003 - 2930 Finch Avenue
Toronto, Ontario
Ground Floor Retail Space Prime Location at Finch & Victoria Park. Surface parking available. This space is becoming available due to the current tenant Beer Store closing. The property features numerous anchored retail businesses on the ground floor. Flexible unit sizes from 1,000 sq. ft. to 3,800 sq.ft. Close to Hwy 401 & 404, with convenient public transit access. Ample surface parking available. Suitable for a wide variety of uses, ideally suited for a restaurant. (id:61215)
1 - 68 Topham Boulevard
Welland, Ontario
Welcome to this exclusive enclave of 4 single detached bungalows, and a bank of 3 townhome bungalows located at the end of a quiet tree lined dead end street in North Welland/Fonthill border. These quality crafted single storey homes are being offered by BPR Development using quality craftsmanship and high end finishes which will impress the most discerning buyer. Model home available for viewing don't wait to start picking your finishes to be in summer 2025. (id:61215)
17 Ravenscraig Place
Innisfil, Ontario
Welcome to 17 Ravenscraig Place, one of only 11 towns in this brand new quaint vacant land condominium community in Cookstown! This 3 bedroom, 3 bath townhome offers an open concept main level with Juilette balcony off the kitchen, a walk-out basement to the backyard, a large primary boasting a 4pc ensuite and walk-in closet, two additional bedrooms, plus 2nd floor laundry for added convenience! Decor finishes yet to be chosen so you can still choose upgrades and/or finish the basement to truly customize your home. Single car garage & private driveway. Overlooks park below. Luxury vinyl plank floors on main. The Village of Cookstown is Innisfil's little hidden gem, and dubbed "The Coziest Corner in Innisfil" for a reason. Great time to buy in growing Cookstown!! **EXTRAS** 7 min drive to Hwy 400 & Tangers Outlet Mall! 20 mins to Innisfil Beach Park for lots of family fun all year round! Quaint shops, restaurants, schools, places of worship, library, community centre, it's all at your fingertips! Monthly Condo Fees: $89.28 and include snow removal, garbage/recycling pick up, road maintenance. (id:61215)
2492 Highway 24
Norfolk, Ontario
Discover 12.3 acres of flat land with approx. 560 ft of frontage on one of the busiest stretches of Highway 24, Simcoe, prime commercial corridor. Only 45 minutes from downtown, less than an hour to Hamilton, and two hours to Toronto, this location offers access to over 150 million consumers ideal for fresh produce distribution across North America. The property includes a 171,000 sq. ft. greenhouse facility (primarily poly with partial glass), featuring 1416 ft gutter heights, roof venting, and full shading. A solid red brick house is also on-site perfect for vegetable or flower production, a garden center, or convenient live/work use. Please note: the property requires some repair and renovation and will be sold as is. Invest today and benefit from strong land value growth and development potential in the years ahead. Vendor Take-Back Mortgage and Lease-to-Own options available. (id:61215)
791 Mount Horeb Road
Kawartha Lakes, Ontario
Pigeon River - This 26 Acres Of Beautiful Riverfront Land With Approx. 1421 Ft Of Water Frontage In City Of Kawartha Lakes. Vacant Residential Land And Located Just Off Hwy 35. Potential To Applyfor Building Permit, Greenhouse, Or Boathouse. Driveway/Trail Has Been Partially Cleared. Buyer To Do Due Diligence Regarding The Future Possibility Of Building And Zoning. No Warranties Or Representations. (id:61215)
1703 Innisfil Beach Road
Innisfil, Ontario
Fabulous Opportunity: Potential For Future Development In Growing Area Of Innisfil/Alcona! Perfectly Located With Road And Services Expansions Currently Underway: Short Walk To Both Town Centre And Waterfront. **EXTRAS** Property Being Sold As Land Value Only, However, Has A Clean And Rented 3 Bedroom Bungalow. (id:61215)
11 - 102 Commerce Park Drive
Barrie, Ontario
2438 s.f. main floor finished industrial and office space with good exposure to Commerce Park Dr and Bryne Dr. 947 s.f. mezzanine available at additional $150/mo + HST increasing by $50/mo annually. Escalations of $0.50/s.f./yr on base rent. $15.95/s.f./year + TMI @ $5.75/s.f./yr . Tenant pays utilities. Truck Level Door. Close to Highway 400 access, shopping, restaurants, Galaxy Cinemas, Walmart, Sobeys etc. Ample parking. Can be combined with Unit 12. (id:61215)
11&12 - 102 Commerce Park Drive
Barrie, Ontario
4688 s.f. Industrial unit for lease in South Barrie. Unit 12 is an end unit. 1368 s.f. mezzanine available at additional $300/mo + HST increasing by $100/mo annually. Good exposure. Close to Highway 400 access, shopping, restaurants, Galaxy Cinemas, Walmart, Sobeys etc. $15.95/s.f./yr + TMI $5.75/s.f./yr + HST. Escalations of $0.50/s.f./yr on base rent. Tenant pays utilities. (id:61215)
1867 Spruce Hill Road
Pickering, Ontario
Presenting a prime development opportunity in the prestigious area of Pickering. This property currently features an outdated structure, offering a blank canvas for your construction or renovation ambitions. (id:61215)
250 - 200 Wellington Street W
Toronto, Ontario
Excellent Location In the Downtown Financial District. Well Established Franchise Healthy Sandwich Shop In The Famous Food Court Of The Metro Centre. Toronto's Path System, Connected To The Subway And Customers From Financial, Telecommunication, And Municipal Government Employees. Easy To Operate And Very Short Business Hours. Weekly Sale $9,000-$10,000 And $10,500 Of Gross Rent Per Month (Including TMI & Utilities.) **EXTRAS** Great Business Opportunity For New Immigrants Or Family Business. Chattels & Equipment List To Be Provided With Offers. Business Hours : Mon-Fri (9:00 Am - 3:00 Pm) (id:61215)
304 - 231 Bayview Drive
Barrie, Ontario
664 s.f. of office space available in a professional office building. Nice bright office with lots of windows. Building is wheelchair accessible with elevator. Common area washrooms in corridor. Plenty of parking. High Traffic area. Close to Park Place shopping, restaurants, Cineplex. Easy access to Highway 400. Across from Recreational Centre. Utilities included in TMI. Annual escalations. $16.00/s.f./yr + TMI $14.30/s.f./yr + HST. (id:61215)
26 - 1158 King Road
Burlington, Ontario
New Build, Lightly Used Beautiful And Bright Entrance Corner Unit With Great Light Exposure. Unit Comes With A Front Glass Drive In Shipping Door, 22 Ft Clear Height. You Are Able To Put 2 Sides Of Signage To Advertise Your Company. Unit Is In Shell Shape So You Can Design And Reno Your Company In Your Own Style. It Is A Part Of 50 Unit Four Building Industrial Condominium Project. Lots Of Parking Available. Do Not Miss This Great Opportunity! (id:61215)
753 Tower Street S
Centre Wellington, Ontario
Fantastic opportunity for someone looking to establish or expand their business presence in a thriving area. With its prime location, ample space, and diverse potential uses permitted by its C2 zoning, it offers flexibility for various business ventures. The combination of drive-by and foot traffic in a rapidly growing community provides excellent visibility and potential for attracting customers. Moreover, having plenty of parking spaces adds to the convenience for both customers and employees. If you're interested or have any questions, reaching out for a personal tour could provide valuable insights into how this space could suit your specific business needs. It is a promising prospect worth exploring further! **EXTRAS** C2 PERMITTED USES: ANTIQUE SHOP, BUSINESS & PROFESSIONAL OFFICE, CRAFT SHOP, CLINIC, CLUB, CONVENIENCE STORE, DAY CARE FACILITY, DWELLING UNITS ACCESSORY, LAUNDROMAT, VETERINARY CLINIC. (id:61215)
111-112 - 30 West Beaver Creek Road
Richmond Hill, Ontario
Centrally Located Office Building Close To All Amenities. Close To Highways 407 & 404. A Great Mix Of Open & Private Offices. Plenty Of Surface Parking. There Is Contiguous Space Of Up To 11,694 Square Feet. The Space Is On The Second Floor And There Is No Elevator Access. (id:61215)
589 Highway 6
Norfolk, Ontario
Development Opportunity. Located inside the development boundary on the West side of Port Dover, this property is is prime for transformation. **EXTRAS** 4.01 Acres as per GeoWarehouse and inside the urban development boundary. If developers plan is to tear down the house, client would like to take some fixtures. (id:61215)
Lot 1 Dukes Landing
Cowichan Bay, British Columbia
For More Information About This Listing, More Photos & Appointments, Please Click "View Listing On Realtor Website" Button In The Realtor.Ca Browser Version Or 'Multimedia' Button or brochure On Mobile Device App. (id:61215)
8 Hoover Point Lane
Haldimand, Ontario
Prepare to be amazed. Beautifully renovated Lake Front home w/112 ft of Lake Erie frontage, beach dependant on water level. House boasts over 1600 sqft of o/concept one floor living space, custom kitchen w/corian counters, built-ins, island. Spacious dining area w/wall to wall, floor to ceiling built-in cupbrds, lakefront sunroom w/f/place plus w-out to enormous deck, living rm w/gas stone f/place & sliding doors, extensive lakefront deck/viewing area. House surrounded by decking to be able to enjoy the panoramic views w/minimal grass. Master bed w/walk in closet/dressing rm. 2nd Bed w/built-in bunk beds, large closet & sliding doors to deck. Main flr laundry. Garage turned in to outdoor kitchen/bar/entertaining area, counters, cupboards. Main bunkie w/elecric f/place, ac & 3 pc bath. 2nd Bunkie w/bedroom, living rm and 3 pc bath. 3rd bunkie/shed w/queen sized bed. Blt-in BBQ, 2 more sheds w/hydro for workshop. Old boathouse now used for storage. Inground heated kidney shaped pool concrete restored this year. Extensive newly poured concrete breakwall w/metal steps to the beach. House is winterized, bunkies are all seasonal. New septic system installed 2021. \r\n\r\nA public boat launch is about 1 km away. Enjoy all that the Lake Erie lifestyle has to offer; great fishing, bird watching, boating, watersports, bonfires & beautiful sunrises. A 15-min commute to Dunnville or Cayuga. About 1 to 2hr drive from Hamilton, Niagara or Toronto. Easily rented out for added income. (id:61215)
Lot 22f Tim Manley Avenue
Caledon, Ontario
Stunning 2-storey stacked town at Caledon Club located at McLaughlin & Mayfield. Built by Fernbrook Homes. Model: The Banquet, interior end unit, elevation "B". 2 Bedroom 2.5 baths. 1334 Sq.Ft. Three minutes to Hurontario, 4 min to Hwy 410, 5 mint to Brampton, 10 min to Bramalea City Centre. This 2 bedroom, 2.5 bath Urban Town offers exquisite finishes and modern design. Close to amenities & nature. Gourmet kitchen includes taller upper cabinets, soft close drawers, stone countertops. Lot of light on lower floor with 24' tall windows. (id:61215)
11851 Lakeshore Road
Wainfleet, Ontario
Location location location. Centre of bay, elevated 15 feet off of a cliff, overlooking the shallowest and warmest of the great lakes, Lake Erie, this cottage cannot be compared to. Solid concrete back and front patio means no maintenance required and giant recreation area for guests, the outdoor living is so unique it can only be experienced. Whether you want to feel the cool breeze off the lake in the hot summer or enjoy a night under stars with a bon fire, anything is possible in this fully winterized cottage. Swim in the lake and experience the true cottage life with direct water access. Invite family and friends over for barbecues, beach days, get a tan near the beautiful pergola, or float on water tubes, the possibilities are endless! Large break wall prevents erosion to the property and there are two levels of concrete with a metal railing and stairs for safety. Natural gas fireplace and heat pump provides low-cost heat and natural well water means no water and sewer charges. The interior of the cottage is the perfect size with giant sliding doors for those lazy summer days, bathroom with a glass shower, large dining area, 2 bedrooms, and a beautiful kitchen. Located 2 minutes from long beach, and 10 minutes from grocery stores, gas stations, fast food restaurants, convenience stores, golf, sky diving, schools, and churches. The cottage is move-in ready with all appliances included, new metal roof (2021), new paved driveway (2022) and 240v amp-plug for EV-charging in the garage This picture-perfect view is remarkable, don't miss your chance to see it! (id:61215)
8 Starr Place
Kingston, Ontario
Unparalleled and distinguished, Whitney Manor is a unique five suite boutique hotel opportunity that combines historic elegance with modern luxury. A self-catered accommodation model, the current configuration offers three 2 bedroom suites and two 1 bedroom suites. Each self-contained luxury suite features a fully equipped kitchen, spacious living and dining areas, private balcony or patio, in-suite laundry and architectural details that reflect the property's history. Built in 1817, this Heritage designated property remains one of the oldest limestone structures in the Kingston area. Designed in the likeness of an English estate with rectangular limestone blocks, cathedral ceilings and hand hewn beams, the architectural integrity and conservation of the property has been maintained through careful stewardship. This unique boutique accommodations business model boasts 75% average occupancy rate year-round, reaching close to 100% occupancy in peak summer months. Strategically located a few minutes drive from downtown Kingston, Gananoque and a ferry ride to the US. With prime positioning within a residential enclave alongside the St. Lawrence River, Whitney Manor offers an extraordinary opportunity to own a piece of Kingston's rich heritage with a turnkey boutique business investment. (id:61215)
300 - 2875 Fourteenth Avenue
Markham, Ontario
TAKE ADVANTAGE OF THIS GREAT OPPORTUNITY TO OWN YOUR OFFICE SPACE ON THE ENTIRE THIRD FLOOR OF A NEWLY BUILT CONDOMINIUM OFFICE BUILDING. PRIVATE ELEVATOR ACCESS TO THE THIRD FLOOR WITH A BEAUTIFUL RECEPTION AREA. PROFESSIONALLY DESIGNED LAYOUT WITH CUSTOM FURNITURE AND BEAUTIFUL FINISHES INCLUDING HIGH-END LIGHT FIXTURES THROUGHOUT. OPEN CONCEPT CEILINGS AND FINISHED CONCRETE FLOORS. FABULOUS LOCATION CLOSE TO ALL AMENTITIES AND MAJOR HWYS 407, 404 AND HWY 7. THIS 10,000 SQ FT OFFICE SPACE HAS ALL YOU NEED FOR A GROWING COMPANY. A BOARDROOM WITH CUSTOM CABINETRY, BEVERAGE CENTER AND SINK IN ADDITION TO A SEPARATE LAREGE CLASSROOM. A MIX OF PRIVATE OFFICES AND SMALL PODS. A FULL EXERCISE GYM FOR THE EMPLOYEES USE. FULL KITCHEN WITH STOVE, FRIDGE AND DISHWASHER. 3 MULTI-STALL WASHROOMS WITH ONE BEING FULLY ACCESSIBLE COMPLIANT WITH A WALK-IN SHOWER. SEPARATE SERVER ROOM & COPY ROOM. CUSTOM LOUNGE AREA AND CUSTOM LAID OUT CUBICLES. FOB SECURITY ACCESS, ALARM AND SECURITY CAMERAS. MAINTENANCE FEES FOR THE 4 UNITS ARE $3,536.53. TAXES ARE $31,285.04. UNITS 1-4 ARE 2,500 SQ FT EACH. **** EXTRAS **** AMPLE VISITOR AND TENANT PARKING INCLUDING 8 RESERVED PARKING SPACES WHICH ARE EXCLUSIVE USE AND MARKED BY SIGNS. (35344989) **EXTRAS** PARKING SPACES ARE EXCLUSIVE AND MARKED BY SIGNS. (id:61215)

