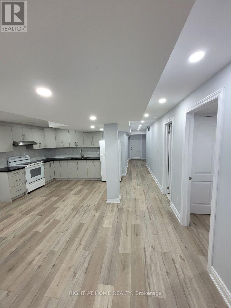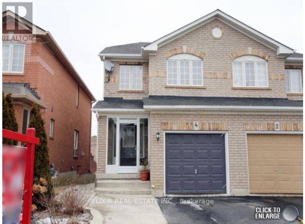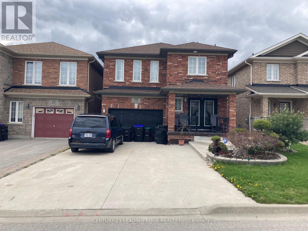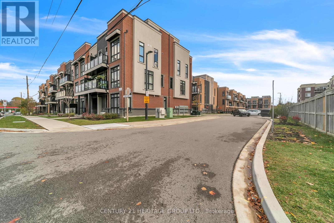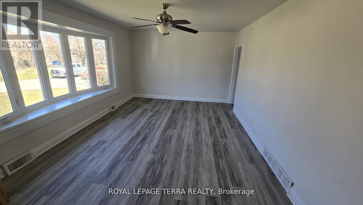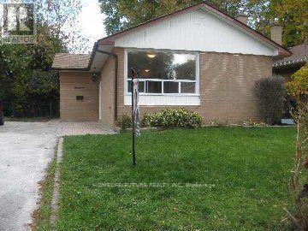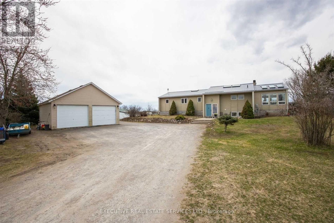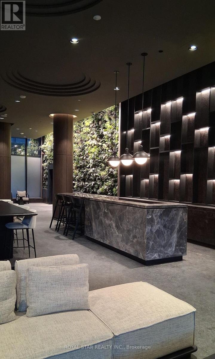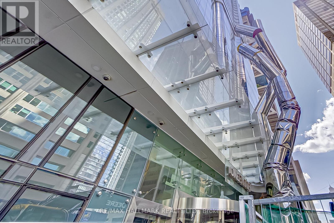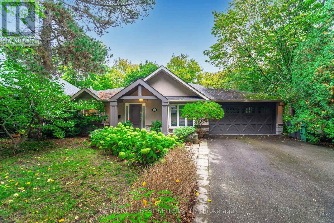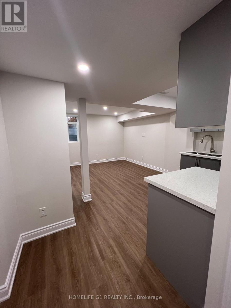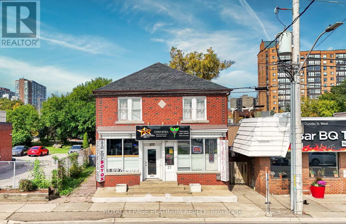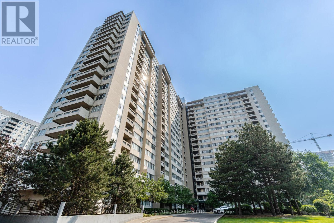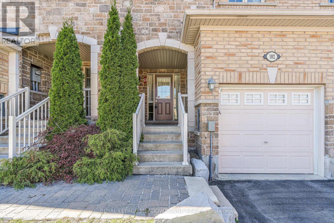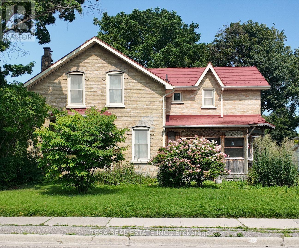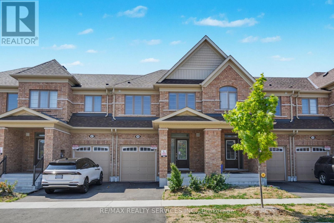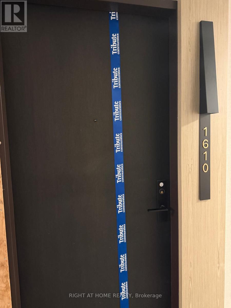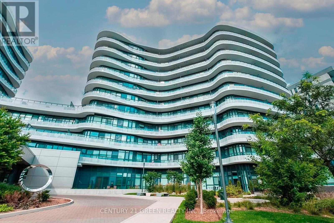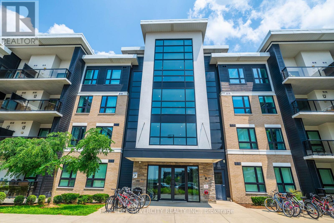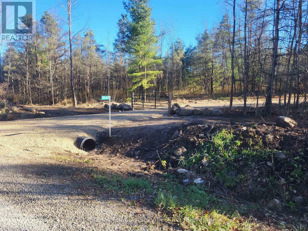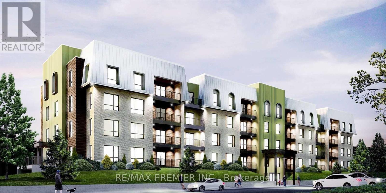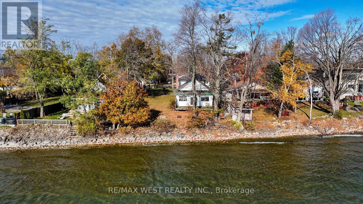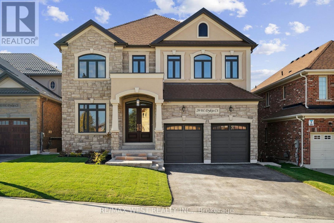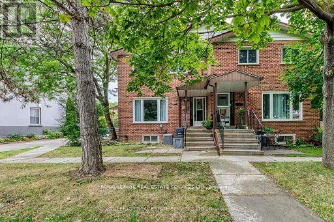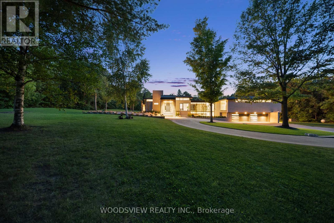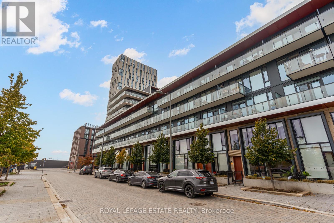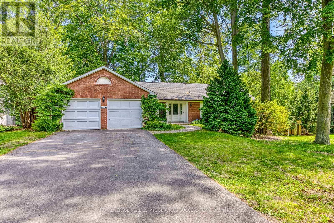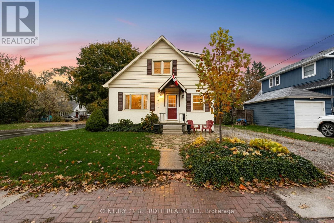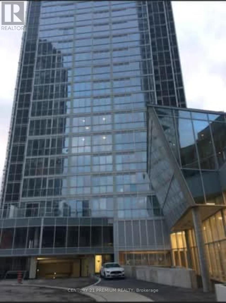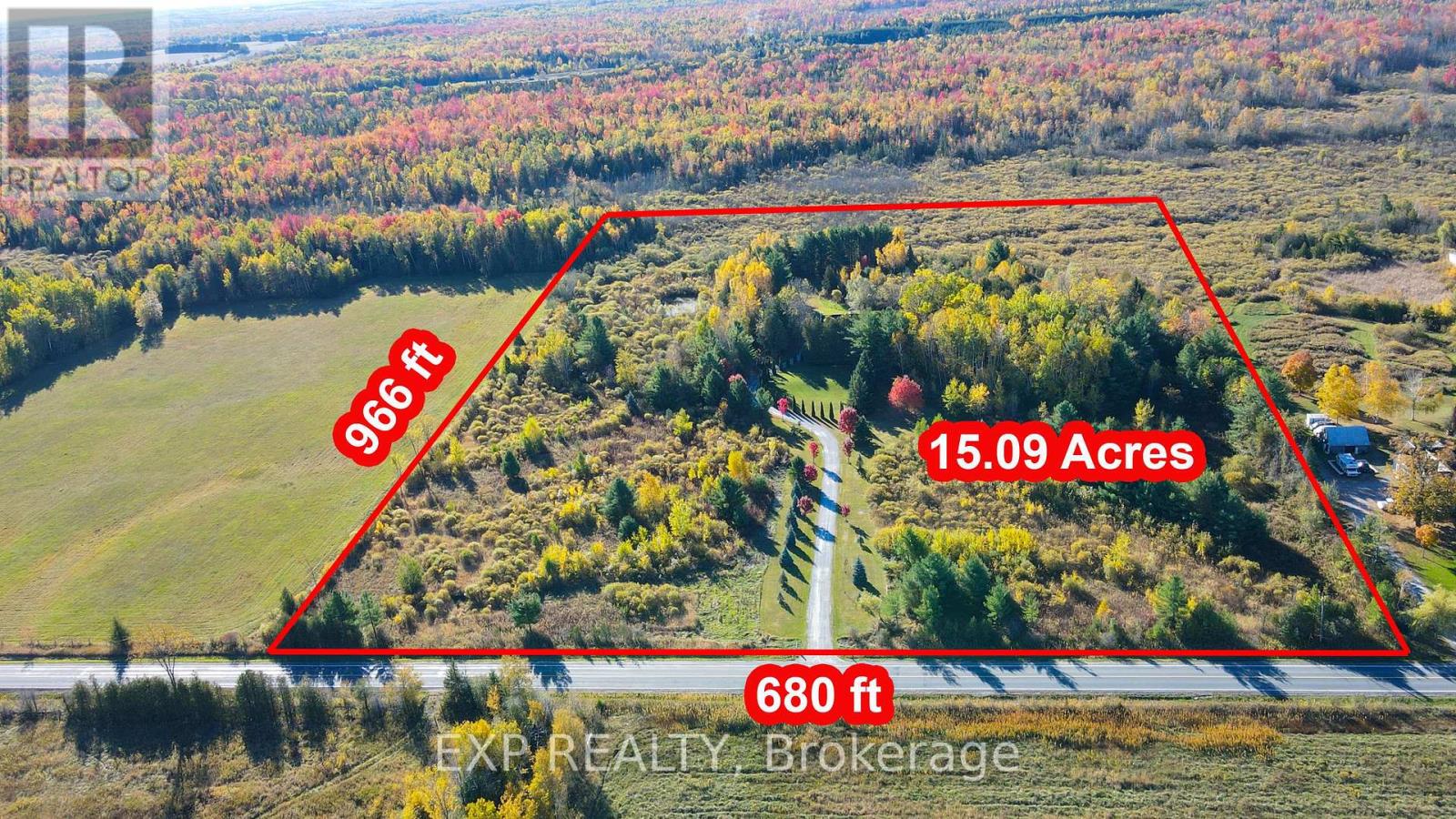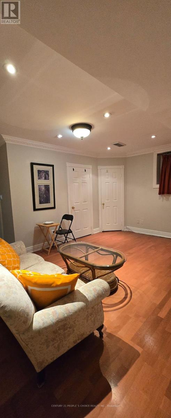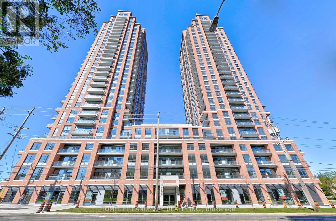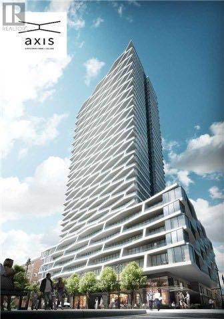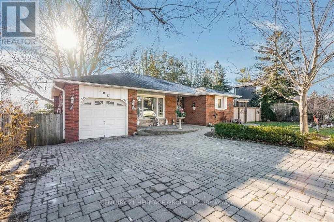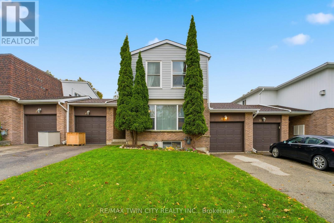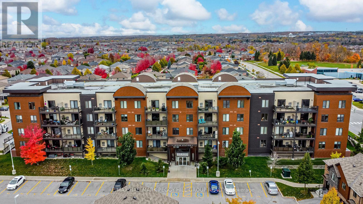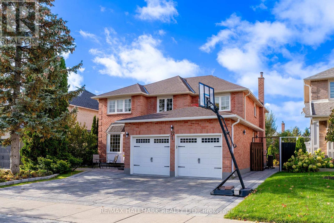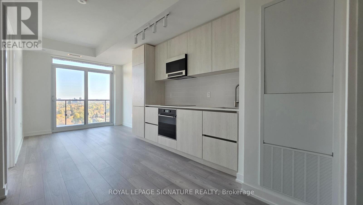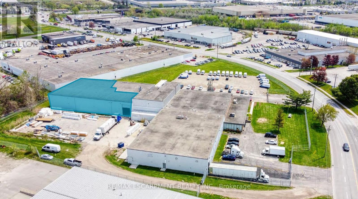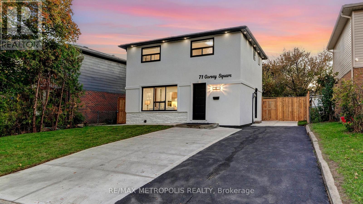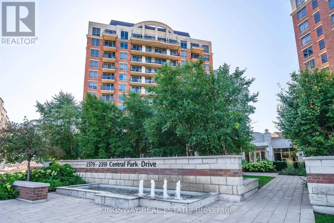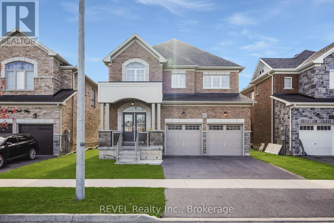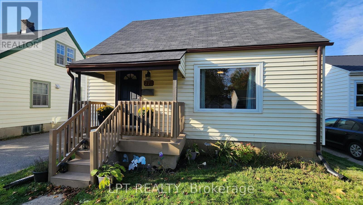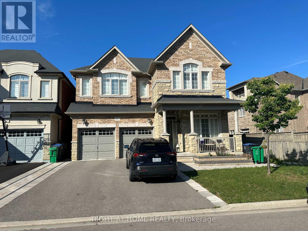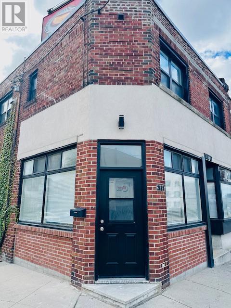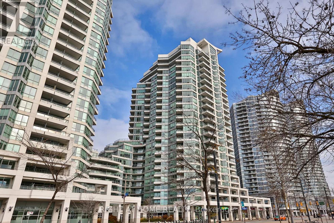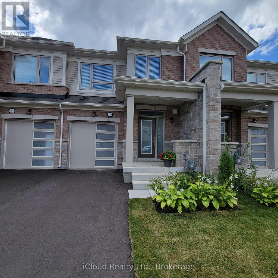Team Finora | Dan Kate and Jodie Finora | Niagara's Top Realtors | ReMax Niagara Realty Ltd.
Listings
Lower - 88 Snowcap Road
Brampton, Ontario
Great Home for Family Or 2 Independent Working Professionals. Legal Basement Apartment 2 Bedroom 2 Bathroom In Best Brampton Location. 2 Parking Spots, Separate Walk-Up Entrance. Everything At Doorstep: Commute, Schools, Shopping, Entertainment, Worship, Hospital Etc. (id:61215)
Basement - 4 Lonestar Crescent
Brampton, Ontario
Utilities and One Parking Included! This bright and spacious 1-bedroom, 1-bathroom basement apartment on Lonestar Crescent offers comfortable living in a quiet, family-friendly Brampton neighbourhood. The unit features an open, functional layout with plenty of natural light, ample storage, and a warm, inviting atmosphere. Conveniently located just minutes from the Cassie Campbell Community Centre, shopping plazas, grocery stores, and dining options. Close to public transit, parks, and schools, making it ideal for a single professional or couple seeking a clean and well-maintained home. Tenant responsible for their own internet and cable. (id:61215)
30 Armstrong Crescent
Bradford West Gwillimbury, Ontario
Perfect 4 Bedroom Detached Home * Large Eat-in Kitchen W/ Quartz Counters, Upgraded Cabinets W/ Valance Lighting, Backsplash. High End S/S Appl & Pot Lights * Spacious Master W/ 4PC Ensuite & W/I Closet * 2nd Flr Laundry * Garage Access * Upgraded Kitchen W/ Backsplash,,Smth Ceilings & Pot Lights * Big Backyard W/ Huge Deck, Gazebo, Shed & Bbq Gas Line * Concrete Walkways * Front & Back Entertainers Delight, Just Walking Distance to Shopping Centre, School, Transit, Buses. Utilities share with 70/30 % (id:61215)
11 - 6 Sayers Lane N
Richmond Hill, Ontario
Executive Townhome At The Bond on Yonge in the Heart of Oak Ridges in Richmond Hill. Luxury 2 Bedroom, 3 Bathroom Townhouse is Approximately 1300 Sq Ft. 388 Sq Ft Rooftop Terrace + 2 Additional Balconies. Hardwood Floors on 2nd & 3rd level, Kitchen Has An Island w/seating, Granite Countertops & Stainless Steel Appliances, Pot Lights, Napoleon Fireplace. Large Great Room on 2nd Level. Built-in Garage. Close to Many Amenities - Yonge Street, Transit, Restaurants, Shopping, Schools, Parks, Trails, Places of Worship and so much More!!! (id:61215)
779 Whitman Crescent
Oshawa, Ontario
Welcome to this spacious and well-maintained bungalow located on a quiet, tree-lined street in the desirable Donevan neighbourhood. This charming brick home offers 3 bedrooms upstairs and 2 additional bedrooms in the finished basement, complete with 2 full bathrooms and 2 kitchens-ideal for extended families or those needing extra space. The separate entrance to the basement provides flexibility for in-law accommodation or multi-generational living. Recent updates include a fully renovated main kitchen and flooring (2025), updated shingles (2019), furnace, A/C, and windows, and an owned hot water tank. Enjoy outdoor living with a gas line for BBQ, a generous 66 x 110 ft lot, and one storage sheds-perfect for tools, seasonal items, or recreational gear. Conveniently located near schools, parks, shopping, golf, public transit, and places of worship, with easy access to Highway 401. Available for quick occupancy-don't miss this excellent leasing opportunity! (id:61215)
Bsmt - 14 Thornbeck Drive
Toronto, Ontario
Prime Location In The Heart Of Woburn! Welcome To This Spacious Detached Brick Bungalow With A 2-Bedroom, 1-Bathroom Basement Apartment, Perfectly Situated In The Highly Sought-After Woburn Community. Nestled In A Family-Friendly Neighbourhood, This Home Offers Convenience And Comfort, Just Minutes From Shops, Restaurants, Parks, Ttc, And Highway 401. (id:61215)
3750 Stewart Road
Clarington, Ontario
Incredible Country Property Just Minutes From The 401. This 3+2 Bedroom Home Is Situated On 10 Beautiful Acres With Stunning Views Of The Surrounding Countryside. Located In Clarington This Property Offers A Unique Opportunity To Own A Home With So Many Options For Use In Such A Serene Setting. Numerous Features Inside Incl. Hardwood Floors, Cathedral Ceilings With Skylights,2 Sided Fireplace And Inground Saltwater Pool. (id:61215)
712 - 120 Broadway Avenue
Toronto, Ontario
Brand New 2 Full Washroom, 1 Bedroom + Den With LOCKER!!! Right In The Heart Of Midtown Toronto. This Unit Offers An Open-Concept Layout, Soaring 12-Ft Ceilings, And High-Quality Flooring Throughout, With Plenty Of Natural Light And Unobstructed View. Enjoy A Private Balcony For Relaxing Or Morning Coffee. Steps From Eglinton Subway Station And Crosstown LRT, Close To Shops, Banks, And Grocery Stores. Ideal For Professionals Or A Small Family Seeking Modern, Convenient Living In One Of Toronto's Most Desirable New Developments. (id:61215)
314 - 1 Bloor Street E
Toronto, Ontario
Experience luxury living in the heart of Yorkville with this iconic condo by Great Gulf. This spacious 2-bedroom plus den unit boasts a functional open-concept layout with 977 sq. ft. per builder, and offers a stunning west view. The modern kitchen, complete with integrated appliances and ample counter space, flows seamlessly into the living and dining areas, making it perfect for entertaining or relaxing after a long day.The primary bedroom features large windows that bathe the room in natural light and provide a beautiful cityscape. The second bedroom is equally spacious and comfortable. The versatile den can serve as a home office, study area, or guest room, adding to the units functionality. Steps from the subway and Torontos finest shopping and dining, this condo includes 24-hour concierge, indoor and outdoor pools, exercise rooms, lounges, and a rooftop park. Enjoy unparalleled convenience and luxury in Yorkville's vibrant community. (id:61215)
1595 Calverton Court
Mississauga, Ontario
Beautiful Four Bedroom Bungalow on Ravine lot In Mineola West just minutes from the QEW and 2min drive from port credit! Nested Amongst Soaring Mature Trees, in private cul-de-sac. Professionally Landscaped Walkways, Stone Patio And Lush Gardens. Located In One Of Mississauga's Most Prestigious Neighborhoods, This Home Offers a fully renovated space from top to bottom. A professionally designed chefs style Kitchen complete with all brand new stone counters and backsplash as well as all new appliances. Brand new Hardwood Flooring throughout, Fully renovated master ensuite with walk in closet space, all bathrooms as well as kitchen and flooring renovated in Feb 2025.Custom vaulted Ceilings with custom trim work throughout. LED Pot Lights, B/I Speaker System, gas fire places on both floors. Walk out basement entry at rear with tones of glazing and natural light providing a breathtaking view of the ravine and mature trees that surround this property. Truly a Muskoka type setting (id:61215)
112 Emerald Coast Trail
Brampton, Ontario
Brand new, 1-bedroom basement apartment available for lease in Northwest Brampton. This beautifully designed unit offers one bright bedroom with ample lighting and closet space, a modern full bathroom, and an open-concept kitchen that flows seamlessly into a spacious living area-perfect for both comfort and functionality. Enjoy the convenience of a private separate entrance and one parking space. Ideal for small families or professionals seeking a clean and contemporary living space. Available for immediate lease. Tenant to pay 30% of utilities (id:61215)
37 Dundas Street W
Mississauga, Ontario
Excellent Location. Stand alone commercial building with Ample parking at rear. Steps to New LRT and Bus Stop. Amazing foot traffic. Hurontario / Dundas - Prime Location! C4 Zoning.3400 sq ft of commercial and residential space. Flexible uses, Dentist, Daycare, Doctor's Office, Animal Clinic, Restaurant, Educational Centre, Medical Clinic, Pharmacy, Private School, Banks, Travel Agency, Corporate Office. 3-Bedroom unit upstairs can also be converted to commercial use. Extra stand-alone office at the back. This is your chance to own a stand-alone commercial building with multiple income and business opportunities in one of the most high-demand corridors of Mississauga with future development! Perfect location near QEW, Square 1, Cooksville Go Station and downtown Mississauga Offered to be sold vacant or leases in place. Some photos have been virtually staged, and have been digitally enhanced to demonstrate parking capabilities at the side and rear of the Building. (id:61215)
102 - 3590 Kaneff Crescent
Mississauga, Ontario
Enjoy space and convenience in this 995 sq. ft. condo featuring 2 bedrooms plus a full den that can double as a 3rd bedroom with its own 2-piece powder room. Situated on the ground floor, you'll appreciate easy access without relying on elevators, along with a dedicated parking space for added comfort. The large interior provides plenty of room for both relaxation and entertaining, while the unbeatable location puts Square One Mall, dining, and entertainment just steps away. With quick access to Highway 403, this home makes everyday living both easy and connected. With solid bones and a generous footprint, this condo offers exceptional value and is ready for your updates or makes an attractive option for investors seeking reliable rental potential. This home combines comfort with an unbeatable location. (id:61215)
11 - 102 Cedarbrook Road
Brampton, Ontario
Welcome to this immaculate 1334 sq ft (Builder) above grade 3-bed 4-bath townhouse, perfectly designed for modern living. With a newly finished basement that includes a 3-piece bath and kitchenette. This home offers extra space for guests or potential income. The main level features an open-concept layout with a spacious dining area, cozy family room, and well-appointed kitchen. The luxurious Primary bedroom boasts a large walk-in closet and a spa-like ensuite bath providing a serene retreat, while two additional generous-sized bedrooms offer ample space for family, guests, or a vibe. Enjoy the convenience of 2-car parking with the option for a third spot. Situated in a prime location, this home is within walking distance to excellent schools, public transport, shopping, parks, and places of worship, offering the perfect blend of comfort and convenience. Don't miss this opportunity! (id:61215)
65 Park Road S
Oshawa, Ontario
Diamond in the Rough. Unlock the value of this detached 2-storey, 3-bedroom home set on a remarkable 61' x 212' lot (~12,932 sf / ~0.30 acres) with high-visibility frontage on an arterial road, steps to established commercial uses. The R5 - B(1)/ R7 zoning permitted uses include duplex, triplex, fourplex, fiveplex, sixplex, apartment building, and lodging house, offering a broad spectrum of potential directions for the savvy, forward-thinking buyer. This property is a rare opportunity to create value. Sold "As Is, Where Is." Seller makes no representations or warranties. (id:61215)
49 Bayardo Drive
Oshawa, Ontario
Discover your dream home in Oshawa's prestigious Windfields community! This gorgeous 3-bedroom freehold townhouse, built in 2023, is just 2 years young and sits on a premium ravine lot with no neighbours behind offering peaceful pond views right from your backyard. Step inside to a sun-filled, open-concept layout with modern finishes, 2 full washrooms, and a pristine kitchen designed for everyday living and entertaining. The unspoiled basement is ready for your personal touch create the rec room, gym, or home office you've always wanted. Perfectly located minutes from Costco, banks, top schools, parks, and every convenience you need. A rare combination of style, location, and lifestyle-don't miss it! (id:61215)
1610 - 20 Soudan Avenue
Toronto, Ontario
Brand new Y&S Condominiums by award-winning builder Tribute Communities. This beautifully designed one-bedroom suite offers a great floor plan, Drenched in a sunlight, open-concept layout with beautiful finishes and modern sophistication throughout. The gourmet kitchen features built-in premium appliances, and sleek cabinetry perfect for dining or entertaining. The primary bedroom includes a ample closet space and the spa-inspired bathroom has designer finishes quality. In-suite laundry included. Enjoy world-class amenities including a co-working space with meeting room and coffee-bar, well appointed gym and yoga studio and guest suite. Ideally located in the heart of Toronto at Yonge & Eglinton, literally a couple steps from the Subway station, and just minutes to an array of shops, cafes, and restaurants. (id:61215)
203 - 99 The Donway Way
Toronto, Ontario
Stylish One-Bedroom Suite at Flaire Condos Shops at Don MillsWelcome to Flaire Condos, where modern living meets unbeatable convenience in the heart of the Shops at Don Mills. This beautifully maintained, vacant and freshly painted one-bedroom suite offers open-concept living with soaring 10-foot ceilings, wide-plank flooring, and floor-to-ceiling 8' sliding doors that lead to a spacious balcony on the quiet side of the building.The designer kitchen features granite countertops, a sleek modern backsplash, upscale built-in appliances, and ample cabinetryideal for both daily use and entertaining. The spacious living area, bright and inviting, offers comfort and functionality. Includes in-suite laundry, one parking space, and one storage locker.Residents enjoy a full suite of amenities: fitness centre, rooftop terrace with BBQs and lounge seating, theatre room, party room, pet spa, concierge & security, and generous visitor parking. Low maintenance fees and property taxes offer outstanding value.Live steps from restaurants, cafés, grocery stores, LCBO, banks, Shoppers Drug Mart, Don Mills Library, parks, and more. Transit is right at your doorstep, with quick access to subway, DVP/404, 401, and downtown Toronto.An exceptional opportunity for first-time buyers, young professionals, or investors just move in and enjoy. (id:61215)
412 - 1284 Gordon Street
Guelph, Ontario
This 4-bedroom, 4-bathroom condo is the perfect blend of smart investment and comfortable living. Each private bedroom comes with its own bathroom, making it ideal for maximizing rental income-especially in high-demand student housing markets. Whether you're a savvy investor seeking strong cash flow or a buyer looking for a home that can help pay for itself, this property delivers. Located within close proximity to the University of Guelph, shopping and other amenities. (id:61215)
395421 Concession 2 Road
Chatsworth, Ontario
Amazing 12.3 acre wooded lot in desirable Chatsworth ! Partially cleared lot with mature trees, 200' gravel driveway with private entrance from the road, backing onto the Saugeen Conservation area and Sunken Lake walking trails ! Lots of potential for building your dream home and or owning your own forested retreat ! Located a short drive from Owen Sound, Sauble Beach, Collingwood, Bruce Trail and picturesque Georgian Bay ! This unique lot is 418' X 1285' and has hydro lines already on it. If you want privacy but yet be close to shopping and recreation, this is the lot for you ! (id:61215)
604 - 5 Chef Lane
Barrie, Ontario
Bistro Culinary-Inspired Condo Living in a Desirable Location! Experience stylish urban living in this 742 sq ft penthouse situated within walking distance to the GO Station, transit, and grocery shopping. Just minutes from the waterfront, Hwy 400, Restaurants, and more. This bright and open-concept layout features 9'ceilings, a modern chef-style kitchen with granite countertops, backsplash, and breakfast bar, plus laminate flooring throughout for a seamless flow. Relax in the spacious living area that opens to a private balcony with a gas BBQ hookup and beautiful, unobstructed views of trees and ravine. The sleek bathroom includes a walk-in glass shower, and you'll enjoy the convenience of in-suite laundry. Whether you're a first-time buyer, downsizer, or investor, this unit offers comfort, style, and unbeatable convenience - all in one exceptional location. (id:61215)
19 Olive Crescent
Orillia, Ontario
WATERFRONT, WATERFRONT, WATERFRONT! Welcome to one of Orillia's most sought-after stretches of waterfront on Lake Simcoe. This rare, deep lot (over 200 ft) features pristine, clean, and shallow water that extends out with a shoreline more than 70 feet across - ideal for swimming, paddle-boarding, and effortless lakeside enjoyment. The home offers old character charm inside, with an open and inviting layout that showcases the unobstructed lake views from both indoors and out. A detached double car garage provides excellent storage or hobby space, and the expansive yard offers plenty of room for outdoor living. Whether enjoyed year-round, as a cottage retreat, or the site to build the custom home of your dreams, this is a standout opportunity on one of Orillia's nicest waterfront locations. Don't miss the opportunity to own this very spacious property! (id:61215)
29 W Dykie Court
Bradford West Gwillimbury, Ontario
*Welcome To 29 W Dykie Court* Newly Built Custom Designed Home In Desirable Court Location* High Quality Custom Designer Finishes Throughout* Bright And Spacious 5+1 Spacious Bedrooms/ 6 Bathrooms*Custom Stone Front With Basement Walkout* 3 Car Tandem Garage With Epoxy Floors* Grand Entrance With Open Riser Oak Staircase and Glass Railings* 10ft Ceilings On Main and Basement* Sun-Filled Open Concept Family Room, Formal Dining Room, Main Floor Office W/ French Doors* Premium Engineered Wide Plank Hardwood Floors, 2ft x 4ft Porcelain Floors, Customs Solid Wood Doors W/ Upgraded Hardware* Premium Custom Casings, 9 Inch Baseboards* Decorative Waffle Ceilings* Dream Chef Inspired Custom Kitchen With Massive Centre Island, W/ 2nd Prep Sink, Quartz Counters, Premium S/S Appliances, Custom Backsplash* Walk Out To Large 20 Ft x 14ft Deck, Glass Railings* Massive Primary Bedroom Retreat W/ Spa-Like 5PC Ensuite, Glass Shower, Free Standing Soaker Tub, Walk In Closets* Completely Finished Basement W/Walk Out, Kitchenette, Fireplace, Ideal For In-Law or Nanny Suite* All Finished Basement Area Has Radiant Floor Heating* Tons Of Storage Space* Utility Room, Rec Room/ Workshop, Cold Room* Too Many Upgrades To List, Must Be Seen To Be Appreciated* Some Rooms Virtually Staged* (id:61215)
97 Martin Street
Milton, Ontario
Welcome to 97 Martin Street, a bright and spacious townhome in the heart of Old Milton, just steps from charming downtown shops,restaurants, parks, and a local church. This well-maintained 3-bedroom home features a light-filled layout with ample closet space throughoutand a generous primary bedroom with two closets. As you enter, you're greeted by an open-concept living space and dining room that flowsseamlessly into a well-appointed kitchen with a cozy breakfast area perfect for both everyday living and entertaining. With its unbeatablelocation, classic charm, and move-in-ready condition, this home is a rare find in one of Milton's most sought-after neighborhoods (id:61215)
15502 York Durham Line
Whitchurch-Stouffville, Ontario
Step into your private oasis - where design becomes art and every detail tells a story. Set in one of York Region's most coveted neighbourhoods, this is more than a home - it's a statement. A bold fusion of architecture, elegance, and imagination, crafted to inspire.As you approach, a fully equipped carriage house and rolling landscapes set the tone. The winding drive leads to tranquility - where serenity and design converge in perfect harmony.The striking façade of stone and aluminum, and the weight of a solid door, opens to a grand interior of heated floors, bespoke millwork, and formal rooms that blend timeless elegance and the stillness of a perfectly balanced space. Every surface and finish has been refined to one standard: perfection without pretence. A sunken living room invites intimate connection, anchored by a 13-foot marble fireplace and floor-to-ceiling windows frame sweeping panoramic views, flooding the rooms with natural light.The kitchen, equipped with a full Miele suite, centres around a handcrafted brass-accented hood - a symbol of quiet strength and precision. The home's rhythm flows effortlessly: private yet open, contemporary yet warm. Its 30-foot floating skeleton staircase - a one-of-one architectural sculpture - connects every level with breathtaking grace.The primary retreat is a sanctuary of calm, featuring a fireplace and gallery-style walk-in closet with custom millwork. The lower level, accessible by private elevator, is devoted to leisure - complete with a bar, media room, climate-controlled wine cellar, fitness studio, and guest suite. Outdoors, an expansive covered terrace with integrated sound overlooks eight acres of sculpted landscape framed by towering trees and complete privacy. This is more than a home; it is a living showcase of achievement, a reflection of everything you've built and everything you've become (id:61215)
S-108 - 180 Mill Street
Toronto, Ontario
Welcome to this large exceptional multi-level townhouse at 180 Mill Street with parking and a locker. modern luxury meets historic charm.This is more than a home; it's a front-row seat to Toronto's finest celebrations. From your private residence, a short, enchanting stroll leads you directly to the renowned Distillery District, where cobblestone streets, artisan markets, and dazzling lights define the season. Inside, the open-concept design and premium finishes create the perfect backdrop for elevated entertaining. The open concept, generous square footage and 9' high ceilings,offer the space to host with grace, whether for an intimate gathering or a full family celebration. When the festivities conclude, retreat to your quiet, spacious sanctuary, enjoying the privacy and separation only a townhome can offer. Originally a 3 bedroom that was converted to a 1 bedroom plus and can be converted back should the buyer wish. Contact the listing agent to discuss this (id:61215)
1106 Crestview Street
Oakville, Ontario
This property boasts around 3500 square feet of living space and sits on a private lot of approximately 0.4 acres. There is ample parking with six spaces available on the driveway. The home is situated on a tranquil street surrounded by beautiful natural scenery and is within walking distance of several parks and top-rated schools such as St. Mildreds, Lindbrook, OT, St. Vincent's, and E.J. James. The main floor is spacious and comprises a family room, dining room, three bedrooms, and two renovated bathrooms. The finished walk-out basement includes an additional bedroom and bathroom and provides access to a secluded backyard. This Home is A Short Drive to All the Amenities You Could Possibly Need! Shoppers, Longos, Public Transit, Shopping and More! (id:61215)
93 Catherine Avenue
Aurora, Ontario
Welcome to this beautifully updated classic home nestled in the highly sought-after community of Aurora Village. This property blends timeless character with modern comfort. This lovely property offers 4 bedrooms above grade and 2 additional bedrooms below with a separate entrance, providing ample space for family living, guests, or a home office setup. Enjoy the 2 newly renovated bathrooms. The new open-concept addition offers generous extra living space, featuring a cozy wood-burning stove to warm up those crisp Ontario evenings and create an inviting atmosphere year-round.The heart of this home is the chef-inspired kitchen, thoughtfully designed with high-end finishes and an open-concept layout that flows seamlessly into the dining and living areas. Step out onto the large deck overlooking a mature, landscaped backyard - perfect for entertaining, gardening, or simply relaxing in your own private oasis.Located just steps from Aurora's vibrant downtown, parks, trails, shops, restaurants, and the GO station, this home offers the perfect blend of historic charm and modern living in one of York Region's most desirable communities! (id:61215)
419 - 2908 Hwy 7 Road
Vaughan, Ontario
Beautiful Open Concept 1Bed + 1Den & 1 Full Bath Condo In Heart Of Downtown, Unbeatable Location in Vaughan with Easy access to Viva Transit, Subway and to Major Highways 400/407/ 401.! Den Has Sep-Door And Closet (Can Be Used As 2nd Bedroom) 9Ft Ceiling, Beautiful Upgraded Kitchen with Breakfast Bar, Underground Parking and a Locker offering both security and convenience. Perfect Location, 1 Stop To York University, 40 Mins To Dt-Toronto, 20 Mins To Mississauga, 30 Mins To Brampton, Amazing building amenities: indoor pool, gym, theatre, billiards, outdoor terrace, and more. Prime location just a short walk to VMC Subway, bus hub, highways, shops, restaurants, and everything you need! (id:61215)
8327 Old Homestead Road
Georgina, Ontario
Welcome to 8327 Old Homestead Rd, a timeless Royal Homes bungalow (2001) set on 15 acres of serene countryside with 680 ft of frontage and nearly 1,000 ft of depth. A winding, tree-lined driveway leads to over 4,500 sq. ft. of finished living space, perfectly blending tranquility, comfort, and functionality.Inside, the main level features 4 spacious bedrooms, 2 bathrooms, a dedicated home office, a formal dining room, and two family rooms offering space for both relaxation and entertaining. Large windows frame the natural beauty outdoors, while the open-concept design and warm finishes create an inviting atmosphere.The bright walk-out basement extends your living space with 2 additional bedrooms, 2 bathrooms, a full kitchen, and an open family area-ideal for multi-generational living or guest accommodations.Step outside to enjoy the expansive deck, lush forest, and private walking trails. A barn and garden shed offer storage, workspace, or potential for a hobby farm. The circular driveway accommodates 6+ vehicles with ease.With high-speed internet, you can enjoy peaceful country living without sacrificing modern comfort. Ideally located minutes from Hwy 48, Lake Simcoe, marinas, schools, and shops, this move-in-ready rural retreat is less than 60 minutes from the GTA. (id:61215)
Bsmt 2 - 1434 Rosebank Road
Pickering, Ontario
Bachelor 1 Bedroom Apartment In An Executive Home Steps To All Amenities utilities are separate No Pets And No Smoking (id:61215)
2627 - 3270 Sheppard Avenue E
Toronto, Ontario
Assignment SALE!!!! A Brand New Condo at Pinnacle Toronto East. Stunning 2 Bed, 2 Bath suite with 895 sq.ft Interior space + 66 sq ft Balcony, Total - 961 sq ft. 9-ft ceilings & floor-to-ceiling windows. Split bedroom layout with gourmet kitchen, unobstructed sunrise views. Luxury amenities: pool, hot tub, terrace w/ BBQs, gym, yoga, lounge, kids play, library & more! 1 underground paring spot + Locker included. (id:61215)
3518 85 Wood Street S
Toronto, Ontario
One Bedroom+ Den Unit At Axis Condos Developed By Centre Court. Large Size Den w/Door Can Be Used As A Second Bedroom/Office. Modern Kitchen Design w/B/I Appliances. Large Balcony + Floor to Ceiling Windows With Beautiful Clear City View & Lots Of Sunlight. Steps To Subway Station, Ttc, Loblaws, Shops & Lots Of Restaurants. Walking Distance To U Of T & TMU. (id:61215)
2315 Loreland Avenue
Mississauga, Ontario
A rare chance to own a profitable and well - established trucking company in Mississauga. Acquire a thriving trucking operation with over 20 years of continuous growth and an excellent reputation. This business strategically located in a high demand Mississauga industrial hub. Offer a turnkey solution for any serious buyer. Financials: The company boasts a healthy cash flow , positive financials, and a consistent track record of growth, supported by loyal, repeat clients and dedicated runs with A - class Vendors. Operational Excellence: With a satisfactory CVOR rating and an excellent insurance track record, this business runs smoothly. The sale includes a mixed fleet of flatbeds, reefers, and long - axle trucks and trailers, all well maintained. The team consists of seasoned drivers and all dispatch and operational systems are fully in place. Expansion Potential: Currently operating exclusively in Ontario, the company holds a parked US - DOT license, offering an immediate option for the new owner to expand into cross border operations. Transition & Support: The current owner is committed to a smooth transition period and is willing to stay on as an advisor to ensure continued success. To assist with the acquisition, VTB financing is also available. CIM: CBV report and a fleet list will be provided upon signing a LOI and NDA. Full Business details, financials, and a complete fleet list will be provided upon accepted offer and receipt of the deposit. (id:61215)
Main - 108 Hurd Street
Bradford West Gwillimbury, Ontario
Spacious, Bright Home That Features 3 Bedrooms on the main floor and 1 Bedroom in the basement.1Full Baths Upstairs &1 Full Bath In The Basement. Brick Bungalow, Located In The Highly Sought After Community In The Heart Of Bradford. Easy Access To Highway 400 & Schools, Just A Short Drive To All Shopping, Amenities And Restaurants And Newmarket. The Lovely, Tranquil, Fully Fenced Side Yard With A Covered Deck And Nice Gazebo. Lush Trees In And Around The Property. (id:61215)
11 Hillbrook Crescent
Kitchener, Ontario
Bright and Spacious 3-Bedroom Bungalow Townhouse with Attached Garage, Finished Basement, and Fully Fenced Yard. Welcome to this beautifully maintained bungalow townhouse, offering the perfect blend of comfort, convenience, and low-maintenance living. With three generous bedrooms and 1.5 bathrooms, this home provides all the ease of single-level living plus the bonus of a finished basement for extra space - ideal for a family room, home office, or guest area. Step inside to discover a warm and inviting layout filled with big, bright windows that fill the home with natural light. The spacious living room is perfect for relaxing or entertaining, while the eat-in kitchen features a window cut-out overlooking the living room, creating a connected feel while keeping the cozy bungalow charm. The attached single-car garage adds everyday convenience, and the fully fenced private yard offers a wonderful outdoor retreat for pets, gardening, or summer gatherings. This home has been well cared for throughout, reflecting pride of ownership inside and out. Situated in a well-managed community with low condo fees, this property offers affordability and peace of mind - common areas and exterior building are taken care of, so you can simply move in and enjoy. Perfect for first-time buyers, downsizers, or investors, this true bungalow townhouse combines easy living with exceptional value. Conveniently located near parks, schools, shopping, and transit, you'll appreciate both the comfort and accessibility of this desirable neighbourhood. Don't miss out on this bright and welcoming bungalow - book your private showing today and experience the lifestyle you've been looking for! (id:61215)
110 - 100 Dean Avenue
Barrie, Ontario
MODERN 2-BEDROOM CONDO WITH 2 PARKING SPOTS IN A DESIRABLE SOUTH BARRIE LOCATION, STEPS FROM THE GO TRAIN, PARKS, SCHOOLS & SHOPPING! Set in the desirable Painswick neighbourhood of South Barrie, this bright, clean, and spacious 1-storey condo in the sought-after Yonge Station building offers an exciting lifestyle opportunity with everything at your fingertips. Enjoy walking distance to schools, the local library, trails, Barrie South GO station, everyday shopping and dining, as well as Painswick Park with playgrounds, athletic fields, tennis and pickleball courts. The inviting open-concept kitchen, dining, and living area showcases a fresh white interior and abundant natural light, stainless steel appliances, and a sliding glass walkout to a generous covered balcony ideal for outdoor dining or peaceful morning coffees. Two comfortable bedrooms include a primary suite with a walk-in closet and private 4-piece ensuite, complemented by a second 4-piece bathroom with in-suite laundry for ultimate convenience. Added highlights include two parking spots, visitor parking, a storage locker, and access to an on-site gym facility. Don't miss your chance to own this vibrant South Barrie condo where comfort, convenience, and lifestyle come together - your next #HomeToStay awaits! (id:61215)
22 Larratt Lane
Richmond Hill, Ontario
Experience Refined Living At 22 Larratt Lane - An Executive Residence In One Of Richmond Hill's Most Prestigious School Districts. Offering Approx. 3,010 Sq. Ft. Above Grade Plus A Fully Finished Lower Level For Over 4,547 Sq. Ft. Of Exquisitely Crafted Living Space. The Main Floor Showcases A Private Library/Home Office, A Formal Living And Dining Room Designed For Elegant Entertaining, And A Gourmet Chef's Kitchen With Granite Countertops, Premium Stainless-Steel Appliances, Custom Cabinetry, And A Hidden Pantry. The Inviting Family Room Combines Warmth And Sophistication With A Striking Stone Gas Fireplace. Upstairs, Four Spacious Bedrooms Include A Serene Primary Retreat With A Spa-Inspired Ensuite And Walk-In Closet. The Bright Three-Bedroom Lower Level With Separate Entrance Offers Exceptional Flexibility - Ideal For Multi-Generational Living Or A High-Income Rental Suite. Distinctive Upgrades Include Marble Flooring On The Main, Maple Hardwood On The Upper Level, Heated Second-Floor Bathrooms, Professional Front And Rear Landscaping (2023), Newer Furnace (2025), Enhanced Insulation, Sprinkler System, And Central Vacuum. Perfectly Situated On A Premium 51.36 Ft 106.30 Ft Lot Near Prestigious Golf Courses, Scenic Parks, Nature Trails, Richmond Hill Central Library, The Community Centre, And Public Transit, And Steps To Top-Ranked St. Theresa Of Lisieux CHS (#4 In Ontario) - Delivering The Ultimate Balance Of Luxury, Lifestyle, And Location. (id:61215)
1310 - 110 Broadway Avenue
Toronto, Ontario
Brand New! Never Lived-In! Elegant and modern 1+Den 2 Washroom condo for lease in the prestigious Midtown Toronto community at Yonge & Eglinton. The den features sliding doors, making it ideal as a second bedroom or private home office. This bright 575 sq.ft. suite offers a sophisticated open-concept layout, a full-width balcony providing seamless indoor-outdoor living, and a custom-designed kitchen with integrated paneled and stainless-steel appliances paired with quartz countertops. Residents enjoy access to world-class amenities, including a 24-hour concierge, indoor/outdoor pool, spa, state-of-the-art fitness center, basketball court, rooftop dining with BBQs, coworking lounges, and private dining spaces. Perfectly located steps from Eglinton Subway Station, surrounded by renowned restaurants, chic cafés, boutique shops, and all everyday conveniences. (id:61215)
3 - 47 Morton Avenue E
Brantford, Ontario
Strategically positioned in Brantford's established industrial corridor, this versatile 10,316 sq ft industrial unit offers immediate Hwy 403 access and efficient connections to major Canadian and U.S. logistics routes, including the GTA, Hamilton, and Buffalo. Prestige Employment zoning allows many uses. The space features 22 ft clear ceiling height, two drive-in doors (12' x 14' and 10' x 12'), and a well-designed layout ideal for warehousing, manufacturing, or distribution. 1,940 sq ft of built-out offices, plus a staff room, two washrooms, and upgraded power ensure operational convenience and flexibility. Flexible lease terms available, with the option to lease the entire premises or a portion, tailored to your business requirements. Short term - 8 months, and long term lease options available. TMI includes all utilities and maintenance. (id:61215)
71 Gorsey Square
Toronto, Ontario
One-of-a-kind, fully renovated 2-storey detached home featuring 3+2 spacious bedrooms and 3.5 washrooms, including a beautiful primary bedroom with a private ensuite. Designed with bright ambient lighting throughout and large windows that fill every room with natural light, this luxurious home offers an open-concept layout with hardwood floors, a modern kitchen with quartz countertops, pot lights, and elegant finishes. Enjoy convenient laundry on both levels, a separate side entrance to a fully finished basement ideal for rental income or in-law suite, and extensive exterior upgrades including new stucco, concrete work, fencing, and fresh landscaping. The property boasts a large driveway, huge front and backyard perfect for gardening or entertaining, and is ideally located just minutes from TTC, Centennial College, Hwy 401, Scarborough Town Centre, grocery stores, and banks. (id:61215)
804 - 2391 Central Park Drive
Oakville, Ontario
Bright/Spacious 1+1 Condo W South View In Upscale Courtyard Residences By Tribute. 9' Ceiling, Hardwood In Living Room and Den area, Kitchen Has Granite Counter Tops/Breakfast Bar. In Suite Laundry. Steps To Transit/Go/Restaurants/Shopping Center(Superstore/Walmart)/Schools/Parks/Trails, Easy Access To 403/407/Qew/New Hospital/Sheridan College. Located In The Heart Of Oak Park Community. Amenities: Heated Pool, Gym, Exercise Rm, Sauna, Party Rm, Guest Suite, Concierge, Visitor Parking. Tenant Pays Hydro. refundable $350 Key Deposit. (id:61215)
44 Spring Crest Way
Thorold, Ontario
Welcome to 44 Spring Crest Way, Stunning family home in the highly sought-after Rolling Meadows community of Thorold. Designed for comfort and style, this 4-bedroom, 3.5-bath home features an open-concept main floor perfect for entertaining, complete with a modern eat-in kitchen showcasing sleek quartz countertops, a spacious living room with gas fireplace, a separate dining area, bonus main-floor den, and convenient 2-piece bath. Upstairs, enjoy a luxurious primary suite with his-and-hers walk-in closets and a spa-inspired 5-piece ensuite featuring dual sinks, a soaker tub, and glass shower. A second bedroom also includes its own ensuite and walk-in closet, while two additional bedrooms, a 4-piece main bath, and laundry on the bedroom level add everyday convenience. The double-car garage, fully fenced yard, and prime location just minutes from the QEW, Brock University, and Niagara Falls make this home an exceptional find. Huge Unfinished basement Waiting for your personal Touches can easily be converted into 2 or 3 bedroom secondary dwelling unit, Massive Man Cave or Perfect IN-LAW suite. (id:61215)
772 Duffus Street
Peterborough, Ontario
Are You Looking For A Move-in-ready Home In A Family-friendly Neighbourhood That Checks All The Boxes? This Charming Detached 1 1/2-Storey Home Offers Comfort, Warmth, And A Layout That Just Feels Right. Step Inside And Enjoy The Bright, Open Main Floor Featuring Beautiful Hardwood Floors, Large Windows That Fill Every Room With Light, And A Freshly Renovated 4-piece Bathroom That Adds A Modern Touch, Plus A Bedroom, Den Or Office. The Kitchen Is Both Practical And Inviting, With Rich Cabinetry, Updated Vinyl Flooring, And A Brand-new Fridge (2025)ready For All Your Home-cooked Meals And Morning Coffee Moments. Upstairs, You'll Find Two Additional Bedrooms, While The Partially Finished Basement Offers Exciting Potential Create Your Fourth Bedroom, A Rec Room, Or A Home Office To Fit Your Lifestyle. You'll Have Peace Of Mind For Years To Come. Outside, The Front Porch And Back Deck Make It Easy To Enjoy The Sunshine, And The Fully Fenced Yard Gives You A Private Space For Kids, Pets, Or Quiet Evenings Outdoors. Located In A Great Family Neighbourhood, This Home Is Just Minutes From Highway 115/35, Close To Schools, Parks, And Major Transit Routes perfect For Commuters And Growing Families Alike. Don't Miss This Opportunity To Find Your Next Home In A Spot That Truly Has It All. Come See It For Yourself you'll Feel Right At Home The Moment You Step Inside. (id:61215)
Bsmnt - 5457 Meadowcrest Avenue
Mississauga, Ontario
Welcome to 5457 Meadowcrest Ave - Churchill Meadows, Mississauga! Step into this brand-new, never-lived-in 2-bedroom legal basement apartment featuring a private side entrance in the highly sought-after Churchill Meadows community. Perfect for small families or working professionals, this bright and spacious unit offers: Modern open-concept living area with plenty of natural light. Two generously sized bedrooms with ample closet space. Brand-new stainless steel appliances and a sleek kitchen. In-unit laundry for your convenience. A generous storage area within the unit provides plenty of room to keep your belongings organized and your living space clutter-free. Double driveway with no sidewalk, providing easy parking for tenants. Enjoy the best of suburban living in a safe, family-friendly neighbourhood surrounded by detached homes, top-rated schools, scenic parks, shopping centres, and all major amenities.Located just minutes from Highways 401, 403, and 407, commuting across the GTA is effortless. The upper-level landlords are friendly, respectful, and cooperative, ensuring a comfortable and welcoming living environment. Don't miss your chance to call this beautiful new space home! (id:61215)
2029 Eglinton Avenue W
Toronto, Ontario
Available for Lease! 2029 Eglinton Ave - Super Value! Super Bright - 2 bedroom, 1.5 Bathrooms. Modest but clean and cozy. On-site coin laundry, Transit at door step, Apartment freshly updated. Rent includes: Water and Heat. Hydro is seperate. Available Immediately. Applicants to have usuals: Proof of income, Rental applications with references, Identification etc. Requires First and Last month's rents. (id:61215)
918 - 230 Queens Quay W
Toronto, Ontario
Welcome to The Riviera at 230 Queens Quay West!Luxury waterfront living in this bright one-bedroom suite with stunning lake views. Features modern laminate flooring, a spacious primary bedroom with large walk-in closet, and an open-concept living area. Enjoy first-class amenities including a 24-hour concierge, indoor pool, gym, and more. Steps to TTC, Harbourfront, Scotiabank Arena, Financial District, dining, and entertainment. (id:61215)
19 Edminston Drive
Centre Wellington, Ontario
Welcome to this Modern Brick and Stone (Elevation B - Premium) townhouse in Fergus's new Storybrook subdivision. Located on a quiet, low-traffic street. Step inside to discover an inviting open concept layout, where the seamless flow between the dining area and living room creates the perfect atmosphere for relaxation and entertaining. The kitchen features stainless steel appliances, beautiful white cabinetry, a centre island and walk out to backyard deck perfect for summer BBQs and morning coffee. The 2nd floor has a great primary bedroom with a 3 piece en-suite, a glass shower, double sink vanity and a ample sized closet. A convenient 2nd floor laundry room, 2 additional bedrooms with large closet space and a 2nd guest bathroom rounds out the 2nd floor. The unfinished basement has tons of potential with ample space and a good sized window. Includes new AC and water softener. Minutes to the new neighbourhood elementary school - Grand River Public School, neighbourhood parks, walking path and trails. A quick drive to downtown Fergus and Elora. Don't miss the opportunity to make this exquisite property your own. Schedule your showing today and experience the epitome of comfort and style. Must See! (id:61215)

