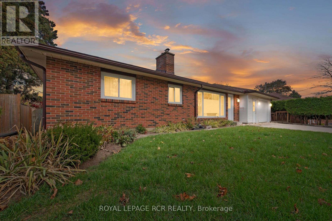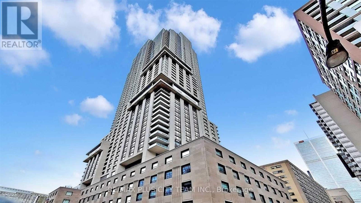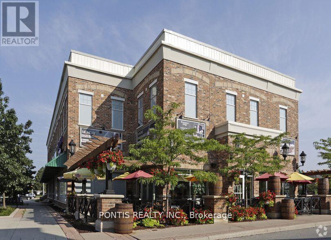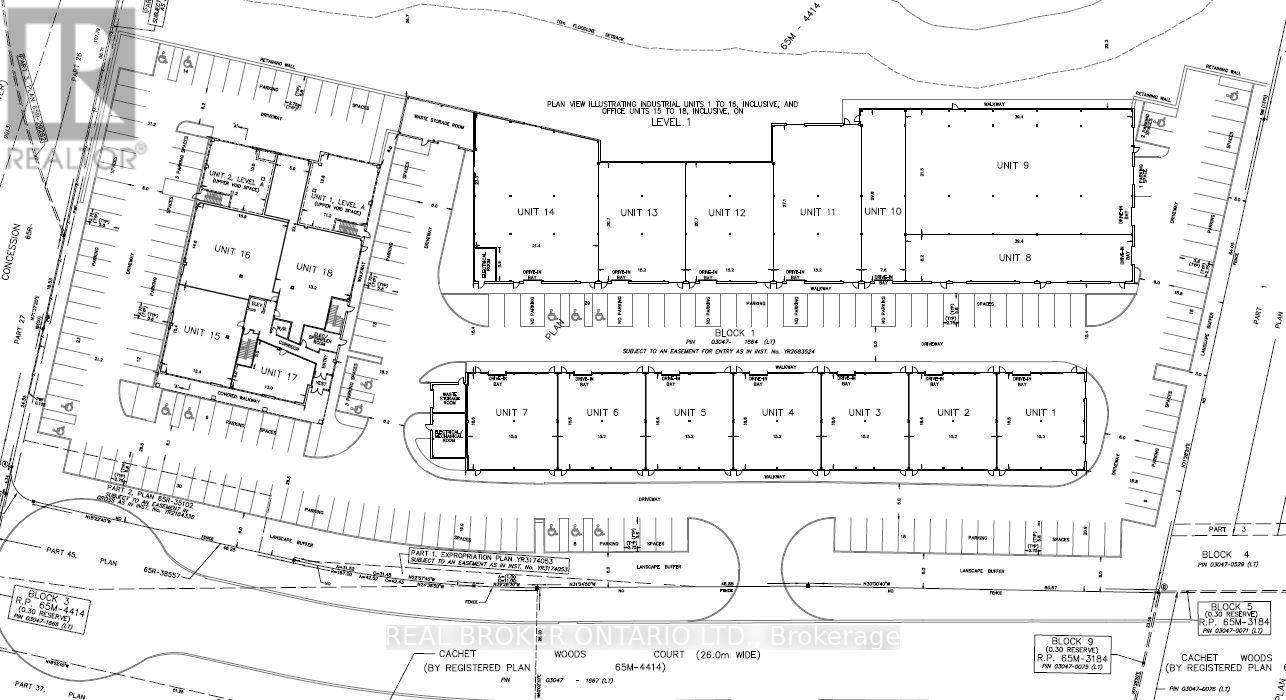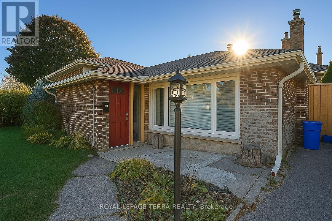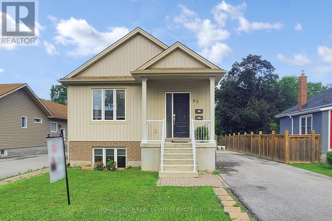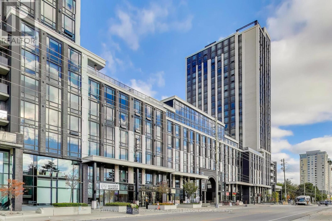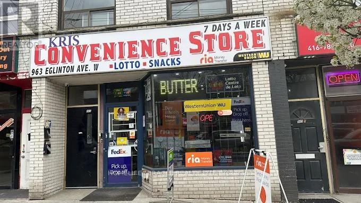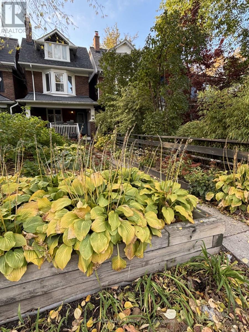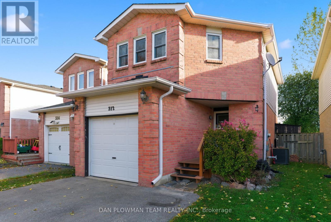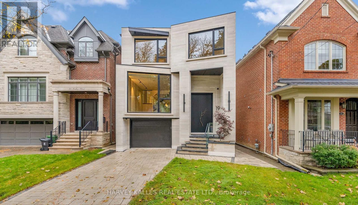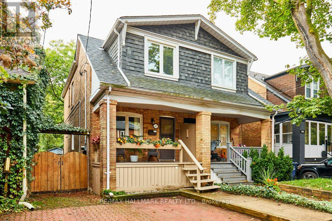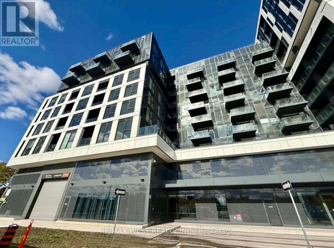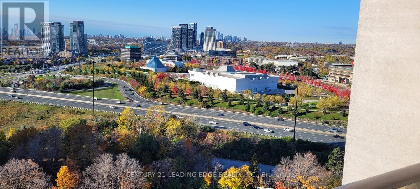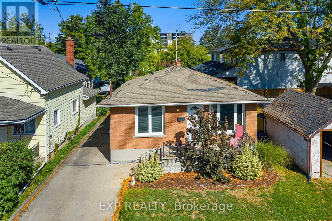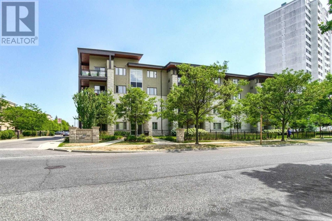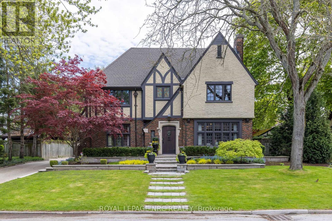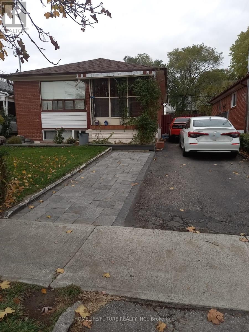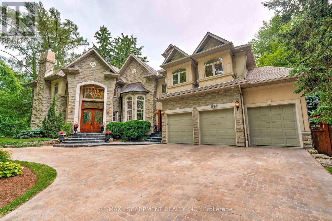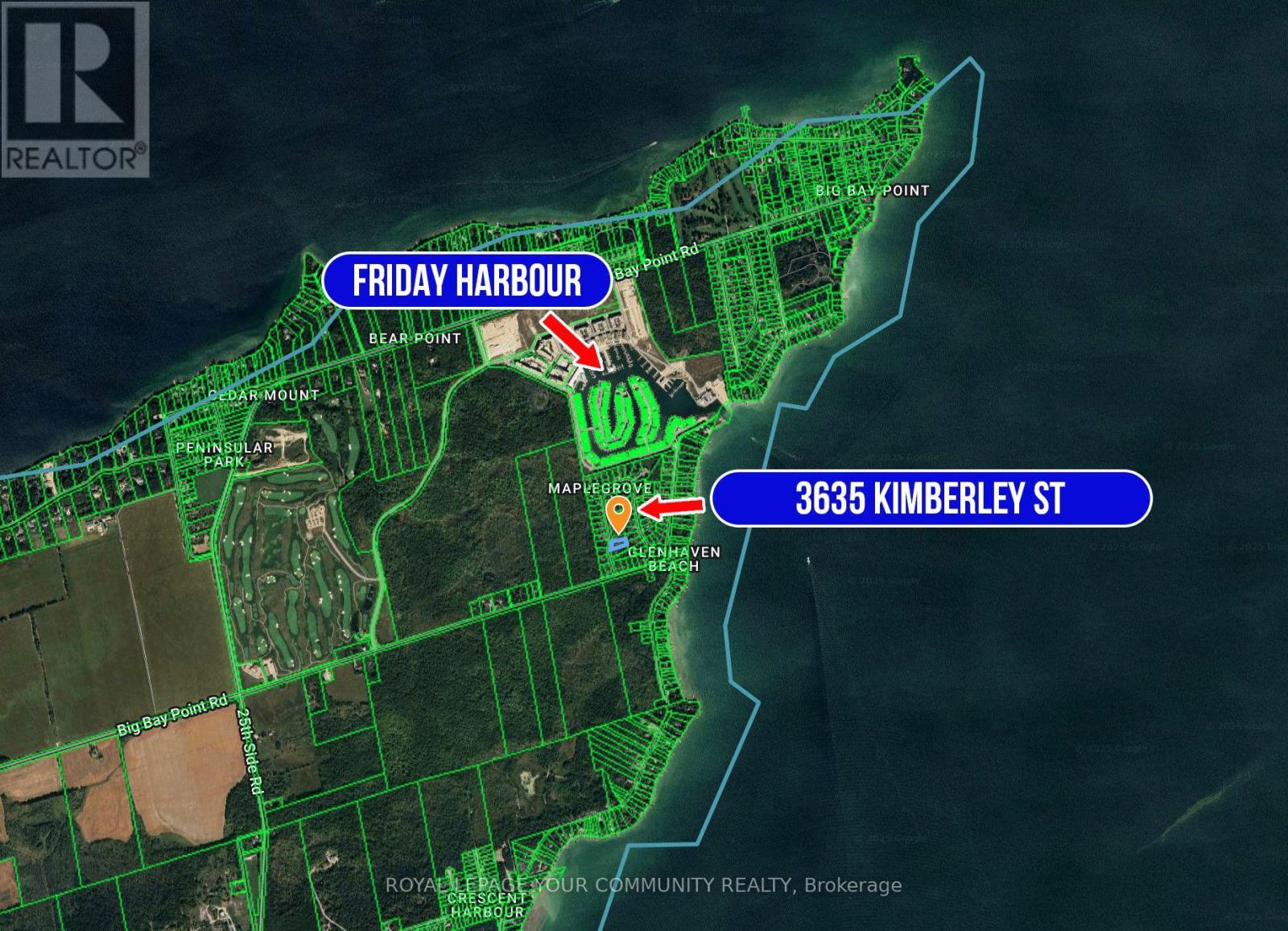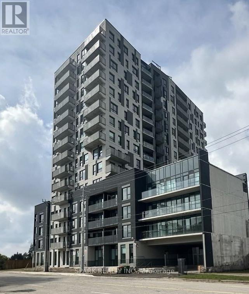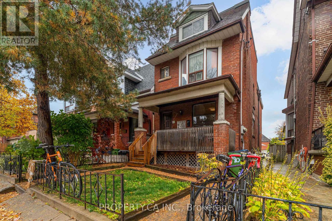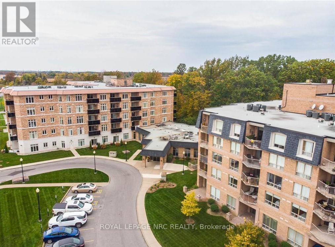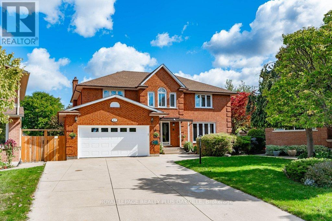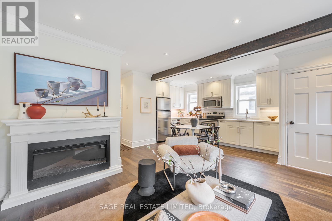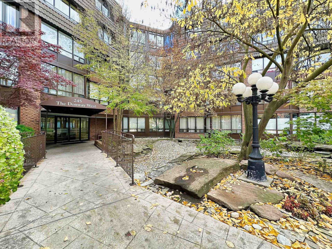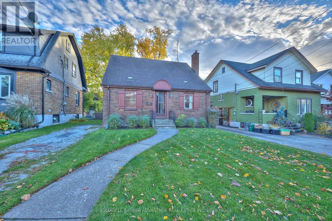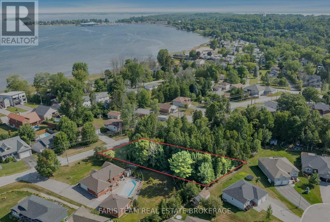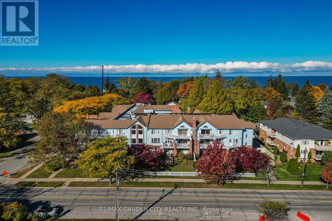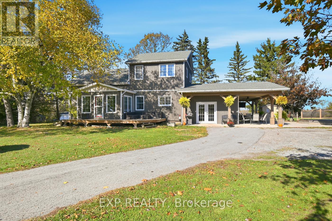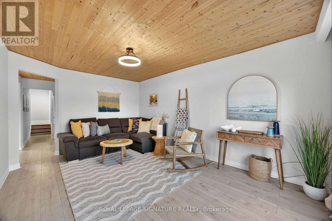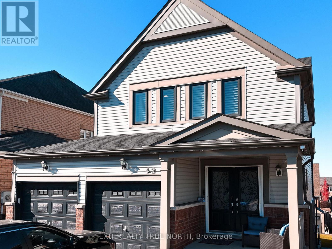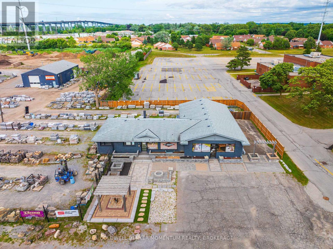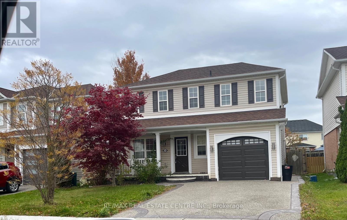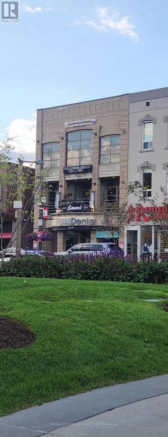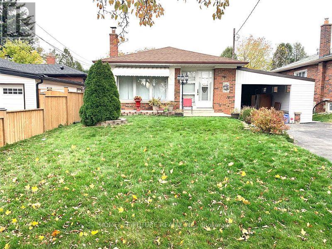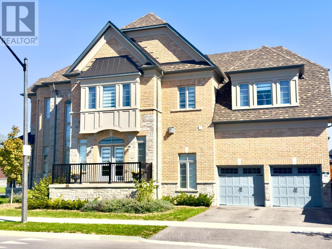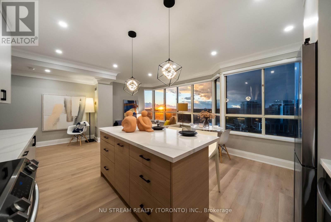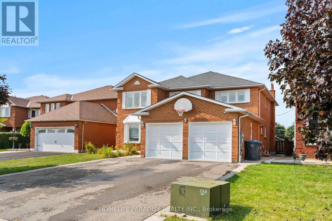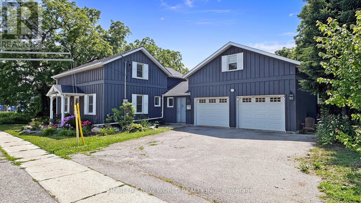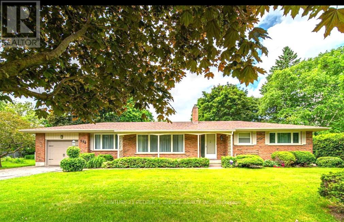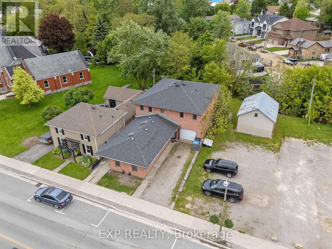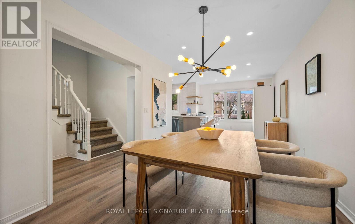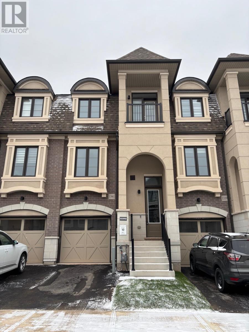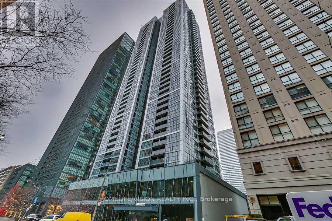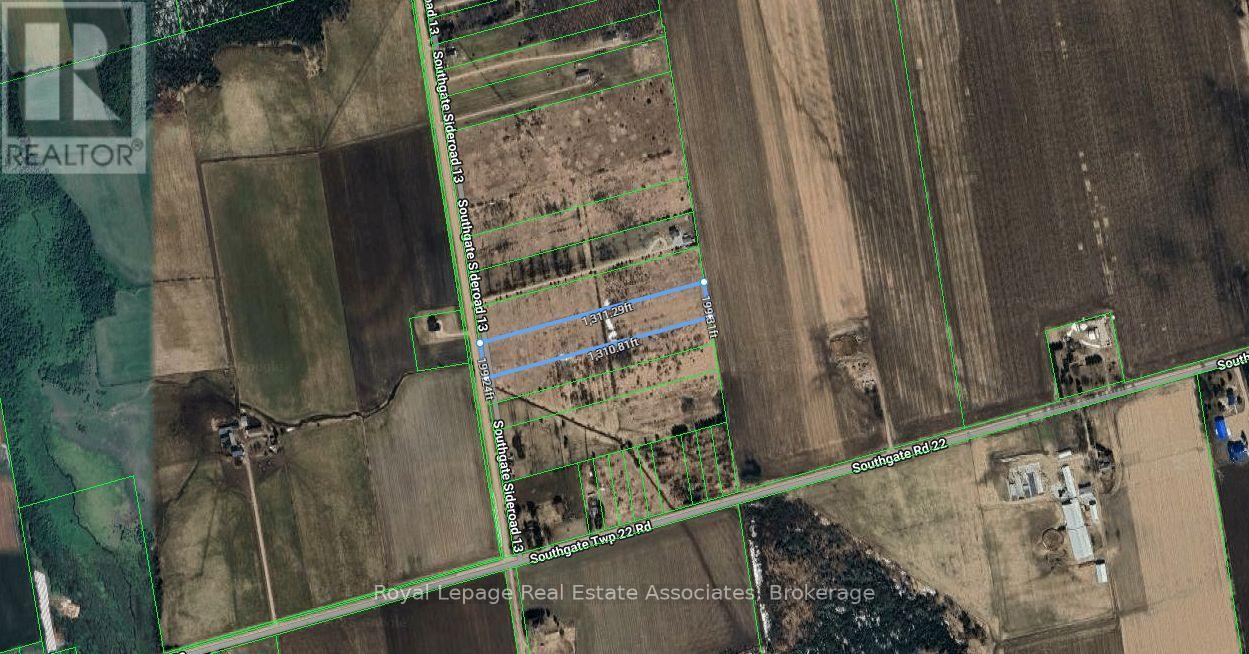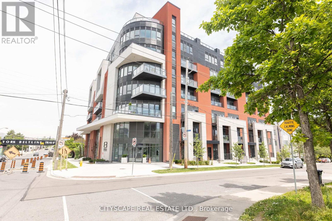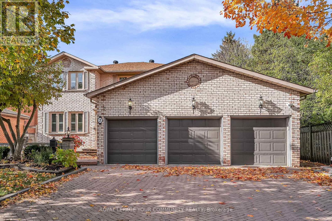Team Finora | Dan Kate and Jodie Finora | Niagara's Top Realtors | ReMax Niagara Realty Ltd.
Listings
37 Margaret Street
Orangeville, Ontario
Tucked on a quiet street just a short walk from downtown Orangeville, this charming brick bungalow offers comfort, convenience, and plenty of potential. Everything you need is here, with a layout that makes the most of its cozy footprint. The bright living room welcomes you with a large picture window, warm hardwood floors, and a brick fireplace that adds timeless character. The dining area flows into a functional kitchen with classic white cabinetry and ample counter space, ideal for everyday meals and easy living. A walkout from the main level leads to the back deck, where you'll find a fully fenced yard with no neighbours directly behind, offering a rare bit of privacy. An indoor wood-clad room with a second fireplace, hot tub and proper venting provides a relaxing escape you can enjoy year-round. The main floor is finished with three bedrooms and an updated bathroom. Downstairs, the finished basement expands your options with a spacious recreation area with a gas fireplace, a den and a full second kitchen, perfect for guests, hobbies, or simply a little extra breathing room. With its practical layout and room to personalize, this bungalow is a wonderful opportunity to settle into one of Orangeville's more mature neighbourhoods and create a home that truly reflects your style. (id:61215)
606 - 88 Scott Street
Toronto, Ontario
Welcome to 88 Scott - Style, Space, and Unbeatable Convenience in the Heart of the CityThis beautifully designed 1-bedroom suite offers approximately 623 sq ft of interior living space with soaring ceilings and an impressive oversized terrace, ideal for outdoor lounging or entertaining. The open-concept layout features large windows that fill the unit with natural light, while the sleek, modern kitchen is equipped with built-in appliances, a center island, and ample cabinetry. The spacious bedroom provides both comfort and functionality. Located on the same floor as the building's top-tier amenities, this unit offers immediate access to the BBQ area, outdoor terrace, fitness studio, weight room, and more-making everyday living that much easier. Residents of 88 Scott also enjoy a 24-hour concierge, guest suites, indoor pool, steam room, residents' lounge, and more. Ideally situated where the Financial District meets the historic St. Lawrence neighbourhood, you're steps from King Station, Berczy Park, St. Lawrence Market, the waterfront, theatres, restaurants, and shopping. (id:61215)
206 - 611 Holly Avenue
Milton, Ontario
The unit will be Fully Built, ready to move in with your furniture. 2nd Floor Professional Space With Lots Of Windows And Plaza Exposure To Derry Road. Plenty Of Parking Space, Great Tenant Mix, Easy Access To Highway 25, James Snow Parkway And Thompson Road- Surrounded By Residential. Great Location For Tutoring Place, Professional Offices (Accountants, Lawyers, Consultants, General Service And Other Professional Uses)... (id:61215)
Units 1 To 6 - 195 Cachet Woods Court
Markham, Ontario
New Prestigious Industrial / Office / Limited Retail complex. Street facing units, ideally located off Highway 404 at 16th Ave in Buttonville, Markham. Only minutes from Hwy 407, Hwy 7 & great restaurants and amenities. New Hwy 404 overpass will further enhance accessibility. High end construction by Salford Developments including glazing, Insulated precast concrete, Insulated roof and high end facia. Zoning allows select Industrial / Office and Limited Commercial. (id:61215)
1380 Sarcee Street
Oshawa, Ontario
Welcome to this spacious 4-level side split home situated on a large corner lot in a quiet, mature community-perfect for families, students, or professionals. Located just minutes from Durham College and Ontario Tech University (UOIT), this property offers comfort, convenience in an ideal location. This home features a versatile layout with 5 bedrooms-3 on the upper level and 2 on the third level-perfect for larger families, multi-generational living, or home office setups. The modern, updated kitchen adds a stylish touch and makes everyday living enjoyable. Multiple living areas provide plenty of space to relax, study, or entertain. Step outside to a fully fenced backyard with an inground pool, newer liner, brand-new pump, and all equipment ready to use. Whether you're hosting summer BBQs or relaxing by the pool, this outdoor space is perfect for making memories. Central air conditioning keeps the home comfortable year-round. Additional features include ample parking, side-yard space, and a bright, welcoming interior layout. Located in a desirable neighborhood with tree-lined streets, you'll enjoy easy access to schools, parks, shopping, restaurants, transit, and major highways including 401 and 407-making commuting throughout Durham and the GTA simple and convenient. Move in and enjoy this summer by the pool, host family gatherings, or simply unwind in a home that offers space, privacy, and comfort. (id:61215)
Main - 89 Louth Street
St. Catharines, Ontario
Seeking AAA TENANTS. Live in this open concept, well-maintained, carpet-free 6-bedroom, 3-full bathroom St Catherines home built just 7 years ago. The MAIN UNIT ($2800/month) approx 1152 sq.ft. features a bright and cozy living room, a generously sized kitchen and breakfast area that leads to a deck, with 4 spacious bedrooms and 2 full bathrooms - perfect for a growing family. The separate lower unit (UNIT 2 ($1575/month) approx 1059 sq ft. offers 2 bedrooms, 1 full bathroom with it's own living room and kitchen and private washer/dryer. (id:61215)
C224 - 330 Phillip Street
Waterloo, Ontario
Open concept, bright, and recently updated, this home features three bedrooms, two bathrooms, and large windows. It is conveniently located directly across from the University of Waterloo and within a short walking distance to Wilfrid Laurier University. The kitchen has been upgraded with new quartz countertops and backsplash. The cabinets have been professionally refinished, and the hardware updated to create an elevated look. Both bathrooms have also been remodelled with new countertops and under-mount sinks, white subway tile showers, and new glass shower enclosures. Residents enjoy access to a wide range of amenities including a full basketball court, arcade/game room, movie theatre, a well-equipped gym and yoga studio, multiple study lounges, a media room, rooftop patio with fireplace, sauna, bike storage, and secure fob-access with concierge services. (id:61215)
963 Eglinton Avenue W
Toronto, Ontario
Great Opportunity To Own A Turn Key Business. Renovated, Steady Income, Long Lease until 2035, Excellent locale surrounded by restaurants, stores, apt. & houses and schools in busy affluent midtown Toronto. Rare Unit With Full Size Basement, Can Be Use For Owner/Employee Live In Or Expand Business For Retail Space. 950 Sf Retail Space Above Ground And Full Size Basement. Have 2 Parking At Rear Side Of The Unit. Store Has Bitcoin Machine, ATM Machine, Western Union money Transfer. Store has Monthly Sale of approx. 50K, Lotto Income $ 4,000.00 per Month and other Income $ 1400.00 per Month As Per Seller. Potential For Growth for the owner operator. (id:61215)
# Upper - 186 Kingston Road
Toronto, Ontario
Steps To The Beaches, Boardwalk, Parks, Shops, Restaurants, Cafes and TTC. Spacious Upper Level 2 + 1 Bedroom Renovated Apartment With Upgraded Bathrooms. Walk-Out Roof Top Deck, Laminate Thru-Out. Must See Units For Families. Photos Were Taken Before Current Tenants Moved in. (id:61215)
312 Sheffield Court
Oshawa, Ontario
Welcome To Your Charming Three-Bedroom Home, Perfectly Designed For First-Time Buyers Seeking Comfort And Tranquility. Nestled In A Peaceful Neighbourhood On A Quiet Court, This Delightful Residence Boasts A Single-Car Garage And The Added Bonus Of No Neighbours Directly Behind, Providing A Serene Backdrop For Your Daily Life.Step Inside To Discover A Warm And Inviting Living And Dining Area, Featuring A Cozy Gas Fireplace That Sets The Perfect Ambiance For Gatherings Or Quiet Evenings At Home. The Layout Is Thoughtfully Designed To Maximize Space And Functionality, Ensuring A Welcoming Atmosphere For Family And Friends. Convenience Is Key, With Public Transit And The GO Train Station Just Minutes Away, Making Commuting A Breeze. Enjoy The Ease Of Walking To Nearby Grocery Stores, The Oshawa Centre, And A Variety Of Other Amenities, All Within Close Reach. This Home Is Not Just A Place To Live; It's A Lifestyle Waiting To Be Embraced. Don't Miss This Opportunity To Create Lasting Memories In A Wonderful Community! ** This is a linked property.** (id:61215)
19 Ridley Boulevard
Toronto, Ontario
Modern Innovation Meets Architectural Elegance At 19 Ridley Boulevard. A Striking Example Of Inspired Modern Design, This Custom Residence Blends Advanced Technology With Timeless Sophistication. Every Inch Of The Home Is Crafted For Seamless Living And Entertaining, From Its Heated Driveway And Fully Integrated Home Automation System To Its Open Concept Interiors Flooded With Cascading Natural Light Through Expansive Windows And Skylights. The Kitchen Anchors The Main Floor With Top Of The Line Appliances, Sculptural Finishes, And A Fluid Connection To Elegant Dining And Living Spaces. Each Room Flows Effortlessly To The Next, Creating An Environment Ideal For Gatherings Or Quiet Moments Alike. Upstairs, Serene Bedrooms And Spa Like Baths Offer A Retreat From The City, While The Lower Level Delivers Flexible Living Perfect For Fitness, Media, Or Guest Accommodation. Outside, Refined Landscaping Completes The Vision, Balancing Modern Minimalism With Natural Warmth. Perfectly Positioned On Prestigious Ridley Boulevard, This Home Defines Contemporary Luxury In One Of Toronto's Most Established Neighbourhoods. Location Highlights Include A Short Stroll To Excellent Schools Such As John Wanless Public School And Howard Junior Public School, The Convenience Of Yonge Street, The Social Atmosphere Of The Cricket Club, And Effortless Access To The City's Best Amenities. (id:61215)
437 Davisville Avenue
Toronto, Ontario
Welcome to 437 Davisville Ave, your perfect entryway into Toronto's favourite neighbourhood! Belonging to the highly coveted Maurice Cody catchment, this well cared for home also offers 3 good sized bedrooms, 2 bathrooms, a cozy eat-in kitchen overlooking a lovely, private, lush backyard, a large storage room just off the finished rec room, a serene, green view from the living room, licensed front yard parking and the opportunity to make this house your dream home. Ideally located between Mt Pleasant and Bayview, you are steps to top schools, TTC and all of the shops and conveniences you could hope for in this fabulous midtown location! OPEN HOUSE November 8th & 9th 2-4. (id:61215)
418 - 1037 The Queensway
Toronto, Ontario
Experience luxury living at Verge West, where Queensway meets Islington. This brand-new 2-bedroom suite offers 9-ft ceilings, south-facing light, and modern finishes throughout. The sleek kitchen features integrated appliances, quartz counters, and a custom backsplash, opening to a bright living area and sunny balcony. The primary bedroom includes a 3-piece ensuite, while the second bedroom offers a spacious wall-to-wall closet. Enjoy ensuite laundry, a second full bath, and underground parking. Residents enjoy top-tier amenities: 24-hour concierge, fitness centre, co-working lounge, party room, pet wash station, and a rooftop terrace with BBQs. Available immediately, live stylishly and conveniently at Verge West. (id:61215)
1803 - 135 Wynford Drive
Toronto, Ontario
Huge, Recently Renovated, Bright, 2 + Den Unit On High Floor!! Clear, Unobstructed View Of The Aga Khan Museum And Aga Khan Park!!Newer Laminate Floors Throughout!! 24 Hr Concierge, Party Room, Meeting Room, Exercise Room!! Express Bus Service At Door Step!! Minutes to Shopping, And Shops On Don Mills, Super Store, Restaurants, Sunnybrook Park, And Edward Gardens, Schools, And Hwy!! Nothing To Do!! Just Unpack And Enjoy! (id:61215)
19 Moote Street
St. Catharines, Ontario
Turn-key and priced to sell! This home features a total of five bedrooms (three up, two down), two full kitchens and laundry on both levels; offering tremendous value at under $550,000. Located in the highly desirable Fairview neighbourhood of St. Catharines, this solid all-brick bungalow provides over 2,000 square feet of finished living space with a versatile layout ideal for multi-generational living or buyers seeking additional space.The main floor showcases a modern kitchen renovated in 2022 with a waterfall island, updated cabinetry, stainless steel stove and dishwasher and a stylish herringbone tile backsplash. A refreshed four-piece bathroom (2024) includes a convenient washer/dryer combo and the bright living area is filled with natural light from the oversized front window.The lower level, updated in 2019, includes two bedrooms, a full kitchen, a three-piece bathroom, its own laundry, egress windows and a separate side entrance; offering excellent flexibility for extended families, guests, or potential future secondary suite conversion (buyer to verify local requirements). Recent updates include windows and doors (2018), 100-amp electrical service with certificate and a concrete driveway accommodating up to four vehicles. Situated just minutes from the QEW, Fairview Mall, local transit, schools and parks. This turn-key property combines modern updates, functionality and location representing exceptional value in a central and well-established community. (id:61215)
324 - 570 Lolita Gardens
Mississauga, Ontario
Lovely one bedroom one bath condo with lots of natural light in a newer low rise building.Ensuite laundry and your own private storage locker. Enjoy your private balcony in the warmer months. Great location, close to all amenities and highways. Stunning rooftop terrace with beautiful views, a gym & party room rounds out this charming condo! (id:61215)
57 Hillcrest Avenue
St. Catharines, Ontario
Stunning Tudour Style home situated in Old Glenridge within walking distance to the downtown core. This incredible 2 storey, 4 bedroom home offers over 4000 square feet of living space. Beautifully updated with a mix of new and old with french doors, leaded and stain glass windows, hardwood floors, and 9 ft. ceilings. Grand principal rooms with an open floor plan is perfect for family living. The formal dining room is ideal for entertaining guests along with a formal living room with fireplace and custom mantle with limestone detail. French doors separate the living room to the den with built in bookshelves. Main Floor Family Room and a fabulous Chef's kitchen with high end stainless steel appliances, skylights, quartz countertops and large island. Primary bedroom with separate dressing room, built in cabinets and updated ensuite bath. Three other spacious bedrooms and updated 4 pc bath finish this floor. Walk out to private oasis back yard with inground heated pool, brick patio, built -in bbq, beautifully landscaped gardens with irrigation. Detached garage with pool house. Easy access to a golf club, Ridley College, Meridian Centre, PAC, restaurants and shopping. (id:61215)
Main - 45 Gilroy Drive
Toronto, Ontario
Location! Just Minutes To Highways, Parks, Schools, Shopping & Etc., Main Floor For Rent In Highly Desirable Neighborhood. Large Windows For Natural Light. Modern Kitchen With S/S Appliances + Quartz Countertop/Backsplash. (id:61215)
106 Appleby Place
Burlington, Ontario
Welcome to this exceptional luxury estate in Shoreacres, steps from the lake - offering over 9,000 sqft of beautifully designed living space.Custom built with impressive curb appeal and meticulous attention to detail. Grand entrance and main staircase welcome you to this thoughtfully designed home that blends relaxed elegance w/timeless design through layered millwork and a purposeful layout. The formal living features coffered ceilings, gas fireplace and double sided aquarium. The grand dining room provides ample space for large family gatherings. A sun soaked kitchen opens into a bright sunroom and walkout to the backyard- ideal for morning coffee or hosting poolside gatherings. Chef's kitchen features a large island, gas cooktop, double wall ovens, oversized fridge, pantry and a built-in bar area with sink. The utility wing is tucked away w/mudroom, garage access, secondary stairs and additional rear yard access. The south facing primary retreat has lake views, gas fireplace,generous walk-in and a spa ensuite. Four additional well-appointed bedrooms enjoy their own private ensuite. The fifth bedroom also features its own rec room with second laundry and sink - perfect for a dedicated in-law or nanny suite. The nearly 3,100 sqft finished basement includes a bedroom with ensuite, bar, wine cellar, theatre room, gym, and ample space for entertaining.The professionally landscaped rear yard features multiple flagstone seating areas, a full size heated salt water pool with automatic cover, outdoor kitchen/ BBQ station, and covered cabana with gas fireplace, all bundled in a Muskoka-like tranquil setting. Elegant, timeless, and serene-this is a rare opportunity to live steps from the lakein one of Burlington's most coveted neighbourhoods. Luxury Certified. (id:61215)
3635 Kimberley Street
Innisfil, Ontario
Seize the rare opportunity to build your dream home on this exceptional premium lot, nestled within an exclusive estate neighborhood. Surrounded by mature trees, this beautiful property offers the perfect balance of privacy and natural beauty, creating an idyllic setting for your future retreat.Just steps away from the serene Lake Simcoe, enjoy endless outdoor activities, from scenic hiking trails to leisurely strolls along the water. A short walk will take you to the vibrant Friday Harbour, where you'll find a variety of restaurants, shopping, entertainment, and a charming boardwalk. For boating enthusiasts, the lake is at your doorstep, providing endless opportunities to explore the water.Golf lovers will appreciate the nearby premium golfing experience at The Nest, located just minutes away. Plus, this lot is conveniently located just 15 minutes from Barrie, where youll find major retailers at Park Place and Costco, ensuring all your shopping needs are met with ease.The lot is 90% cleared of trees, and both a topographical survey and recent survey are available for your convenience, making this a hassle-free opportunity to invest in one of the most sought-after locations. Dont miss your chance to own a piece of paradise in this truly unique and picturesque setting. (id:61215)
1408 - 1333 Weber Street
Kitchener, Ontario
Modern 1+Den Condo for Lease in the Heart of Kitchener! Experience urban living at its best in this bright, brand-new high-rise corner unit on the 14th floor, offering stunning north-east city views from both the living room and bedroom. Featuring sleek laminate floors, tall cabinetry, quartz countertops, a porcelain backsplash, and modern appliances, this condo combines elegance with convenience. The versatile den can easily serve as a second bedroom or home office, while the spacious primary bedroom showcases elegant porcelain tile finishes and panoramic skyline views. Enjoy ultimate convenience-just steps to the LRT, bus stops, Hwy 8 & 7, Conestoga College, University of Waterloo, Wilfrid Laurier University, and nearby restaurants. This condo is the perfect blend of comfort, style, and connectivity. (id:61215)
Basement - 90 Muir Avenue
Toronto, Ontario
This bright and newly renovated one-bedroom basement apartment offers comfort, style, and convenience in one of the city's most desirable neighbourhoods. The space has been fully renovated and features tall ceilings, a brand-new kitchen with modern appliances, a spacious living area, and a bedroom with ample storage. Windows bring in natural light, creating a warm and inviting atmosphere throughout. Enjoy direct access to the shared backyard, perfect for savouring morning coffee or a quiet evening outdoors. The home is tucked away on a peaceful residential street, yet just steps from Dufferin Mall, Brockton Village, Little Portugal, and several local parks. You'll love being close to everything you need, from groceries and restaurants to cafés and transit. Ideal for a single professional or couple seeking a fresh, modern space in a quiet, connected part of the city. (id:61215)
203 - 8111 Forest Glen Drive
Niagara Falls, Ontario
Welcome to this beautifully maintained 2-bedroom, 1-bath condo located in one of Niagara Falls most prestigious buildings, The Mansions of Forest Glen. Nestled among the fine homes of Mount Carmel, this suite offers a serene lifestyle with a private balcony overlooking lush conservation lands. The updated kitchen adds a modern touch, while the buildings exceptional amenities elevate your everyday living. Enjoy an indoor pool, concierge service, underground parking, party room, fitness centre, and guest suite. A rare opportunity to own in a sought-after location! (id:61215)
67 Horizon Court
Hamilton, Ontario
LIVE LAVISHLY, LOVE ENDLESSLY A HOME DESIGNED FOR EVERY GENERATION. This exceptional multi-generational residence offers over 4,000 sq. ft. of refined living space, blending luxury, comfort, and versatility. From the very moment you arrive, the thoughtful design, tasteful finishes, and spacious layout make this a home that truly stands out. The main level features a rare private bedroom - ideal for guests or extended family - as well as a convenient laundry area. A welcoming great room anchors the space with custom built-ins and a cozy wood fireplace. The formal dining room opens to a gourmet kitchen boasting solid cabinetry, premium finishes, and abundant prep space. A walkout to the private balcony provides the perfect spot for coffee or evening relaxation. Upstairs, the primary bathroom offers a tranquil retreat complete with a spa-inspired 5-piece ensuite, featuring a standalone soaker tub, dual vanities, and walk-in glass shower. Additional spacious bedrooms and a full bath ensure comfort for the whole family. The lower level provides exceptional flexibility with a fully self-contained one-bedroom suite, complete with its own entrance. Ideal for in-laws, adult children, or rental income, this suite includes an ensuite bath, dressing area, generous living space, and a full chefs kitchen with wall oven, gas cooktop, and premium appliances. Set in a desirable location close to transit, Ancaster Power Centre, parks, and top-rated schools, this property is perfectly suited for families seeking both convenience and elegance. Whether accommodating extended family, creating rental potential, or simply enjoying the luxury of space, this home delivers on every level. (id:61215)
307 Warden Avenue
Toronto, Ontario
Set on a quiet, tree-lined street in Birchcliff, this detached bungalow offers a timeless balance of character, comfort, and thoughtful modernization. With over 1,200 square feet of finished living space across two levels, every inch of this home has been curated for both function and flow. Inside, a bright open-concept layout connects the living, dining, and kitchen areas-perfect for family gatherings or easy entertaining. Freshly painted interiors and triple-pane windows bathe the space in natural light while keeping it calm and energy efficient. The kitchen flows effortlessly into the living area, creating a warm hub for daily life. Two upgraded bathrooms add a touch of modern refinement, while the finished lower level extends the living space with a generous recreation area, a spare bedroom for guests or a home office, and ample storage. Comfort meets convenience through upgrades like smart home thermostats, security cameras, and smoke detectors, ensuring peace of mind in every season.Step outside to a fenced backyard framed by mature trees-a private retreat with a fire pit, two storage sheds, and a stone patio ready for evening get-togethers under the stars. The property also includes parking for two vehicles in the private driveway. Situated in one of Scarborough's most sought-after neighbourhoods, this home is surrounded by exceptional schools and family amenities. Enjoy weekend walks to Blantyre Park, Birchmount Pool, or Rosetta Gardens, and explore the array of local cafés, restaurants, and boutiques along Kingston Road. (id:61215)
204 - 245 The Donway W
Toronto, Ontario
Opportunity Knocks! This exceptional suite hasn't been on MLS since 2012. Whether upsizing or downsizing, this spacious (approximately 1,400 square feet) 2-bedroom, 2-bathroom residence is just right! Enjoy the bright east exposure overlooking beautifully landscaped gardens, a pavilion with patio, and a tranquil courtyard fountain. Located in coveted Village Mews, this rare layout - only one per floor - features a light filled, flowing, open concept design. Its pristine condition creates the perfect canvas for your personal touch. The lush grounds, a babbling brook, and cascading fountains create your own personal retreat within the city. Walk to shops at Don Mills. library, churches, banks, drugstores and schools. Direct bus routes connect to four subway stations, and just minutes to DVP and Highway 401. (id:61215)
4900 Simcoe Street
Niagara Falls, Ontario
Welcome to this charming full-brick 1.5-storey home in the heart of Niagara Falls - an ideal opportunity for first-time buyers or investors alike. Offering a smart layout and plenty of character, this well-maintained property shows true pride of ownership throughout.The home features three comfortable bedrooms, including a main-floor bedroom perfect for guests, a home office, or convenient one-level living. The bright kitchen and cozy living areas create a warm, inviting space, while large windows bring in plenty of natural light. Upstairs, you'll find two additional bedrooms with ample closet space and charm. Situated close to schools, shopping, parks, restaurants, and public transit, this location can't be beat. Enjoy easy access to major highways, the Falls, and all the amenities that make Niagara a vibrant and growing community. With its solid brick construction, central location, and excellent upkeep, this home offers unbeatable value and potential - whether you're looking to get into the market or expand your investment portfolio.Move-in ready and full of promise! (id:61215)
19 Bourgeois Beach Road
Tay, Ontario
Top 5 Reasons You'll Love This Property: 1) Sought-after location just moments from Georgian Bay, offering effortless access to boating, kayaking, and all your favourite waterfront pastimes 2) Step outside and onto the paved Tay Trail, perfect for morning walks, scenic bike rides, and enjoying the outdoors right from your doorstep 3) Quick connections via Highways 12 and 400 make commuting to Midland, Penetanguishene, Orillia, and Barrie both convenient and efficient 4) Set in a welcoming community surrounded by well-maintained properties, blending small-town charm with proximity to local shops and services 5) Exciting future potential with a vacant half-acre lot, ideal for a custom build when permitted, whether you plan to sell or create your dream home. (id:61215)
201 - 70 Main Street
St. Catharines, Ontario
So Rare!! Luxurious, Sprawling 3 Bedroom, 2 Bathroom, Over 1700 sq ft Corner Suite with Wrap-Around South and East Facing Balcony's. Located on the Second Floor of a Very Desirable 3-floor Condominium Complex in the Heart of Port Dalhousie. Walking Distance to Downtown Shops, Lakeside Park, Marina, Pier and the Henley. Great Open Concept Kitchen, Dining and Living Room Layout Including a Gas Fireplace in Living Room. Huge Primary Bedroom with Patio Doors to Balcony and Large Ensuite Bath with Walk-in-shower. Building has Underground parking , Car Wash Bay, Elevator Exercise Room, and Storage Locker (#201). Condo Has Been Well Kept with Some Updated Windows, Flooring and Appliances. It's Time to Make This Your Niagara Home. (id:61215)
9043 Ridge Road
Niagara Falls, Ontario
Discover the perfect balance of peaceful country living and everyday convenience with this stunning 50-acre farm property. This charming 1.5-storey home features 4 spacious bedrooms and a bright, updated kitchen designed for modern family living. The inviting family room offers plenty of space to relax and entertain, filled with natural light and picturesque views of the surrounding countryside. Upstairs, you'll find newly installed carpeting throughout, adding a fresh and comfortable touch to the home. The layout is ideal for families, offering both privacy and open gathering spaces. Outside, the property boasts approximately 50 acres of prime farmland with productive cash crops, providing excellent income potential or the opportunity to embrace your hobby farm dreams. Enjoy the tranquility of rural living while taking in beautiful sunsets, open fields, and mature trees that surround the home. Despite its peaceful country setting, this property is conveniently located close to all amenities - schools, shopping, restaurants, and major highways are just minutes away, making daily life both easy and enjoyable. Whether you're looking for a spacious family home, a working farm, or a country retreat close to town, this remarkable property offers endless possibilities. Experience country living at its finest - comfort, space, and opportunity all in one exceptional property. (id:61215)
57 Maria Street
Penetanguishene, Ontario
**Charming Home in Prime Penetanguishene Location** Discover this beautifully renovated home featuring 3 bedrooms and 2 bathrooms, flooded with natural light, located in the heart of Penetanguishene. Enjoy the convenience of being within walking distance to local amenities and just minutes from the Georgian Bay town dock and wharf.This fully updated, modern-cottage style home includes pine ceilings and durable blonde scratch-resistant laminate flooring throughout for a consistent flow from room to room. The partially finished basement is perfect for a home office, tv room or bedroom.Relax in the covered, 2 year old Trinity hot tub, perfect for serene evenings, while the steel roof ensures long-lasting durability and peace of mind.Situated on a generous 50x165 lot, this property offers drive-in access to the backyard, which features an 18' x 20' garage/shop currently utilized as a games and recreation area. You have the option to build a privacy fence or enjoy the open space.Additional highlights include an attached garage and a spacious double-wide driveway, forced-air gas heating, central air conditioning, doublewide stove and high end fridge with smart digital display. Enjoy the convenience of in town living on an oversized lot just minutes to Georgian Bay! Don't miss this incredible opportunity. OPEN HOUSE SAT + SUN 11 - 1 pm (id:61215)
42 Booth Street
Bradford West Gwillimbury, Ontario
Discover this bright and inviting walk-out basement apartment featuring a spacious 1-bedroom, 1-bathroom layout that immediately feels like home. The open-concept design is complemented by sleek laminate flooring and modern lighting, creating a warm, comfortable living space. You'll love the natural light, generous storage options, new ensuite laundry, personal parking spot and private entrance. Ideally situated close to schools, parks, grocery stores, shopping, and Highway 400-this space delivers comfort, convenience, and style all in one. Don't let this amazing opportunity pass you by! (id:61215)
132 Bunting Road
St. Catharines, Ontario
Prime Development/Investment Property first time offered for sale as a full package by the current owner. This exceptional property is currently tenanted by long term tenants with one tenant operating as a automotive repair shop and the other tenant operating as a landscaping/landscaping supply company. The landscape supply company has been in operation in the same location for over 50 years. This property offers over 4 acres of Prime Land with over 360 feet of road frontage along Bunting Road with full City Services and over 11,000 square feet of buildings. This property is located in a fantastic location to run your very own business or to just purchase the property sit back and collect the rent from the current tenants until you are ready to make your move. (id:61215)
149 Osborn Avenue
Brantford, Ontario
Beautifully maintained 4-bedroom, 3-bathrooms detached home in the desirable Wynfield Community by Empire Homes. This bright, carpet-free home features an open-concept layout, freshly painted interiors, and modern upgrades throughout. The stylish bathroom includes granite countertops and a smart Bluetooth mirror with music, time, and temperature display. Enjoy a large backyard perfect for family gatherings or a winter ice rink, plus a new driveway with two parking spaces and elegant exterior pot lights. Located close to schools, parks, and walking trails, this move-in-ready home offers comfort, convenience, and great family living in the heart of West Brant. (id:61215)
200 - 50 Dunlop Street E
Barrie, Ontario
One-of-a-kind corner commercial unit - floor-to-ceiling windows with lake views and two entrances and an elevator in a four-level indoor mall in the heart of Downtown Barrie, steps from the waterfront. This luxury space overlooks Meridian Place and features, a private balcony, side windows filled with natural light, a spacious private reception, exclusive kitchen and bathroom, a separate private office/spa room, extra lower-level storage, and a prominent front building sign. Currently operated as a luxury salons & spa, with modern finishes, exceptional visibility, and views Kempenfelt Bay. $30/sq. ft. base + $11.98/sq. ft. T.M.I. + HST; All utilities included. A turnkey, move-in-ready space in an upscale downtown mall, perfect for businesses seeking style, exposure, and long-term growth ------------->>>>> Zoned C1 Mixed Use, ideal for a family doctor's office, pharmacy, medical or Botox clinic, law office, wellness center, barber shop, salon/spa, retail boutique, professional office, advertising agency, or financial establishment>>1,521 Square feet<<< (id:61215)
53 Fitzgibbon Avenue
Toronto, Ontario
Spectacular 3 Bedroom, 1 Bathroom Bungalow Detached Home Main Level Only Available For Lease. Plus 50% Utilities. Located In Eglinton East Community, Right Next To TTC Station, School, Library. Stainless Steel Appliances. (id:61215)
55 Christine Elliott Avenue
Whitby, Ontario
Welcome to this luxurious modern contemporary masterpiece, just over 3 years, Features include a spacious open-concept main floor with hardwood throughout, 10 feet ceilings. The chef-inspired kitchen boasts quartz countertops, extended cabinetry, stylish backsplash, a large island - ideal for entertaining upgraded stainless-steel appliances & monogram stove (Gas/Electric). The Second Floor Boasts Four Generously Sized Bedrooms and a study that can be converted into a fifth Bedroom. The Primary Bedroom Is A Luxurious Retreat, Featuring A Coffered Ceiling, A Spa-like 5-piece Ensuite, And A Spacious Walk-in Closet. Ecobee Thermostat, 2 Cold Cellars, Whole House Surge Protector, 200 Amps, Built in Sound System in Basement, Wiring for Projector, House Monitoring System, 20 Feet Height in Garage, Built-in Storage Above Garage, Separate Switches in Garage. Located Minutes From Top-rated Schools, Parks, Trails, Thermea Spa Village, Walmart, Shopping, Dining, And With Easy Access To Highways 412, 407, And 401, This Home Truly Offers An Exceptional Lifestyle In One Of Whitby's Most Desirable Neighborhoods. (id:61215)
Ph3 - 33 Weldrick Road E
Richmond Hill, Ontario
Absolutely rare find! Stunning, totally renovated 3-bedroom, 2 full-bath penthouse suite on the top floor (also a corner unit). comes with 2 separate underground parking (not tandem). Almost 1300 sq ft, one of the largest units in this sought-after Tridel-built condominium. Enjoy high ceilings, picture windows, a bright open layout, and luxury finishes throughout. The dream kitchen features an oversized central island, quartz counters, and premium cabinetry. Spacious primary bedroom offers a double vanity, walk-in shower, and generous closet space. Both bathrooms feature modern walk-in showers. (no bathtub) Located in one of the prime areas of Richmond Hill, just a 2-minute walk to T&T Supermarket, bus station, and surrounded by restaurants and shops. The building offers 4-season resort-style amenities: indoor pool, tennis & pickleball courts, gym, BBQ area, party room, library, billiards room, games room, and two guest suites. (id:61215)
6 Ivy Lea Court
Brampton, Ontario
Discover refined luxury and exceptional space in this stunning 3,200+ sq ft executive residence, featuring a beautifully finished 1,200+ sq ft 3-bedroom basement apartment with a private entrance - ideal for multi-generational living or generating rental income. Among the largest homes on the street, this property has been tastefully renovated from top to bottom with high-end finishes and thoughtful design. Over 200K in upgrades! Enjoy rich hardwood flooring, smooth ceilings, designer pot lights, and elegant granite and quartz countertops throughout. The gourmet kitchen stands out with its chef-inspired layout and premium craftsmanship, while the spa-like primary ensuite offers a peaceful retreat complete with modern touches. An elegant electric fireplace adds warmth and sophistication to the main living area. Located in one of Brampton's most desirable neighbourhoods, this home offers quick access to top-rated schools, premier shopping, parks, healthcare, and major highways (401/407). A rare combination of size, style, and versatility - this home truly defines luxury living in Brampton. (id:61215)
18770 Leslie Street
East Gwillimbury, Ontario
One-Of-A-Kind Home & Property In Prime Core Of Sharon. Very Unique Home With So Much Charm and Character. Live and Work From Home. Awesome Huge Addition, Double Garage with Loft and heating. Large Main Floor Master bedroom with beautiful Modern Ensuite, his and her walk in Closets. Main Floor Laundry & Office. Oversize walkout family room with wood fireplace. Beautiful Large Treed Private Lot backing onto conservation area, this home offers serene solitude with no adjacent properties, perfect for peaceful living. Current zoning as Residential, could potentially be converted to commercial Zoning, great for Medical Office, Financial Inst., Animal Clinic, Commercial School use, Art gallery, Child care centre, Etc, please check use with the city. Exceptionally convenient Location Minutes From Highway 404 and the future Bradford Bypass, connecting to Highway 400, the new Loblaws Distribution Center at Woodbine/ Green Lane, a new Costco store Davis/404, a new community centre with pool and library, opening fall 2025 (id:61215)
Main - 336 Conlin Road E
Oshawa, Ontario
Location Location!! Close to university, Durham college, 407 and shopping plaza. Charming ranch style 3 bedroom & 2 bath. The bright living room features, new windows, a cozy brick fireplace, and an open layout that flows seamlessly into the dinning area, New triple pane window also enhance the master bedroom and one additional bedroom. The front door is accented with a single glass side panel, allowing natural to fill the entryway. The perfect balance of tranquility and convenience. Please do not miss it. (id:61215)
195 Main Street
Lucan Biddulph, Ontario
We are super excited to present this rare 4-plex opportunity in the thriving and sought-after town of Lucan! Whether you're an investor looking for a solid income property or a buyer hoping to offset your mortgage, this versatile building is packed with potential. This unique property features three 1-bedroom units ranging from 550 to 650 finished square feet and a spacious 3-bedroom 2 bathroom (including an ensuite) apartment with 1,571 sq. ft. of finished living space, plus an additional 375 sq. ft. in the basement. The possibilities are endless thanks to the commercial zoning, which allows for a wide variety of uses. Live in the large 3-bedroom unit and rent out the remaining apartments, or lease out all four for maximum income. The current scheduled gross annual income is $62,748, making this an attractive investment from day one. A garage and basement storage add even more value for the owner. Located just 20 minutes from London and a short drive to Grand Bend, Lucan has become a highly desirable place to live and invest. The town offers a full suite of amenities, including a brand-new grocery store, McDonald's, Dollarama, and the ever-popular Chuck's Roadhouse. It's also well-known as a great place to raise a family, with multiple parks, soccer fields, baseball diamonds, and a vibrant community centre and arena. This is a rare chance to own a strong income-generating property in a growing community with incredible future upside. With flexible zoning, strong rental income, and a fantastic location, this property checks all the boxes. Don't miss your chance, book your private showing today and explore all the ways this exceptional property can work for you! (id:61215)
2320 Strawfield Court
Oakville, Ontario
Welcome to this beautiful end-unit freehold townhouse, perfectly situated on a quiet cul-de-sac in one of Oakville's most desirable neighbourhoods. With an extra-large lot, this home offers the ideal combination of privacy, comfort, and family-friendly living. The ground level features a bright home office/den, ideal for remote work, and a spacious family room with an updated gas fireplace, perfect for cozy movie nights. Sliding glass doors open to a private deck and fully fenced backyard, offering plenty of space for entertaining, relaxing, or kids to play. Upstairs, the main living area boasts a sun-filled living room with a walkout to an upper deck, perfect for morning coffee or evening gatherings. The adjoining dining room is ideal for hosting family dinners and celebrations. The modern kitchen showcases shaker-style cabinetry, quartz countertops, stainless steel appliances, and a center island with a breakfast bar, ideal for casual dining or entertaining guests. New fridge, washer, and dryer purchased in 2025. The upper level includes three bedrooms and a 4-piece bathroom with elegant finishes and a soaker tub/shower combination. The master bedroom is spacious and offers natural light. Outside, enjoy a large deck and expansive backyard, perfect for barbecues and outdoor fun. Located just steps from Sixteen Mile Creek Trail, a 6.1 km scenic path, this home is a dream for nature lovers. Families will appreciate proximity to Oakville's top-rated schools, including White Oaks Secondary, River Oaks Public, Sunningdale, Our Lady of Peace Catholic, and École élémentaire du Chêne. Commuters will love the easy access to highways, the GO Train, Oakville Trafalgar Hospital, shopping, parks, and recreation. The driveway fits up to 3 vehicles, making it convenient for families and guests alike. Surrounded by scenic trails, the Sixteen Mile Sports Complex, and nearby community amenities. (id:61215)
1341 Kaniv Street
Oakville, Ontario
Welcome to this stunning three-storey end-unit townhome by Treasure Hill, offering style, space, and convenience in one of Oakville's most sought-after communities.Designed with entertaining in mind, the open-concept second level showcases soaring 10-foot ceilings, oversized windows that fill the home with natural light & a sleek electric fireplace. The modern kitchen features a large central island and flows seamlessly into the living and dining areas, with a walkout to a private balcony - perfect for gatherings or quiet mornings.With balconies on every floor, this home provides effortless indoor-outdoor living. It includes three spacious bedrooms, plus a versatile main-floor room that can serve as a fourth bedroom or home office, complete with a 3-piece semi.Meticulously maintained and move-in ready. Perfect for first-time buyers, empty nesters, or investors alike.Prime location close to Oakville Trafalgar Hospital, Highways 403/407, shopping, restaurants, and top-rated schools including Palermo, White Oaks, St. Gregory the Great, St. Ignatius, and King's Christian Collegiate Private School. (id:61215)
2305 - 28 Ted Rogers Way
Toronto, Ontario
Absolutely gorgeous modern Luxury Condo in Central Downtown Toronto. Unobstructed view of Downtown. Lots of amenities like Gym, Pool and Jacuzzi. Steps away from the Yonge and Bloor subway station. (id:61215)
N/a Concession 15
Southgate, Ontario
An exceptional opportunity to own a vacant parcel of land in the Township of Southgate. This property offers a versatile setting suitable for a variety of potential uses, including residential development or agricultural purposes, subject to municipal approvals and zoning regulations. Enjoy the tranquility of a rural environment with convenient access to nearby communities and local amenities. Whether you're seeking space to build your future home, expand agricultural operations, or hold as a long-term investment, this property provides a solid foundation for your vision. Buyer and buyer's agent to perform their own due diligence regarding intended use and all applicable permits or restrictions. (id:61215)
509 - 2433 Dufferin Street
Toronto, Ontario
Welcome to 8 Haus Condominiums on Dufferin Street, where modern design meets comfort and convenience. This beautiful corner unit, located on the 5th floor, features two spacious bedrooms and two full bathrooms across approximately 952 square feet of thoughtfully designed living space. The bright, open-concept layout is enhanced by floor-to-ceiling windows that fill the suite with natural light. The sleek kitchen is equipped with stainless steel appliances and elegant modern finishes, while high ceilings add an extra sense of space and sophistication. A locker is included for added storage convenience. Perfectly located with convenient access to Highway 401, Allen Expressway, recreational trails, a community centre, shopping areas, and a variety of restaurants, this home is ideal for those seeking both comfort and connectivity. The building offers a 24-hour concierge for security and assistance, ample visitor parking, and bicycle storage. Residents can enjoy a fully equipped fitness centre, a formal party room with kitchenette, and outdoor patios complete with gas BBQs and furnished lounge areas-perfect for relaxing or entertaining guests. Experience stylish urban living at its finest in this modern and well-connected community. (id:61215)
2 Brogan Court
Markham, Ontario
Welcome to 2 Brogan Court! This Stunning Spacious home offers over 3,200 SF on the main and second floors plus another 1,100 SF Basement Space and sits on a quiet, family-friendly Cul-De-Sac with a 8320.49 SF premium lot. Modern Open Concept Kitchen with S/S appliances, Gas Sove, Quartz countertops, and Breakfast Bar. Over $300K+ Updates & Upgrades, Hardwood Floors through-out, Circular Oak Staircase To Basement, French Doors, Mature Trees, Garden, Green House, Side Door Entry, Main Floor Laundry & Office. Walk To Top Rank Markville H.S., Close to All Amenities Including Parks, Shops, Markville Mall, Go Station & Hwy 404/407. (id:61215)

